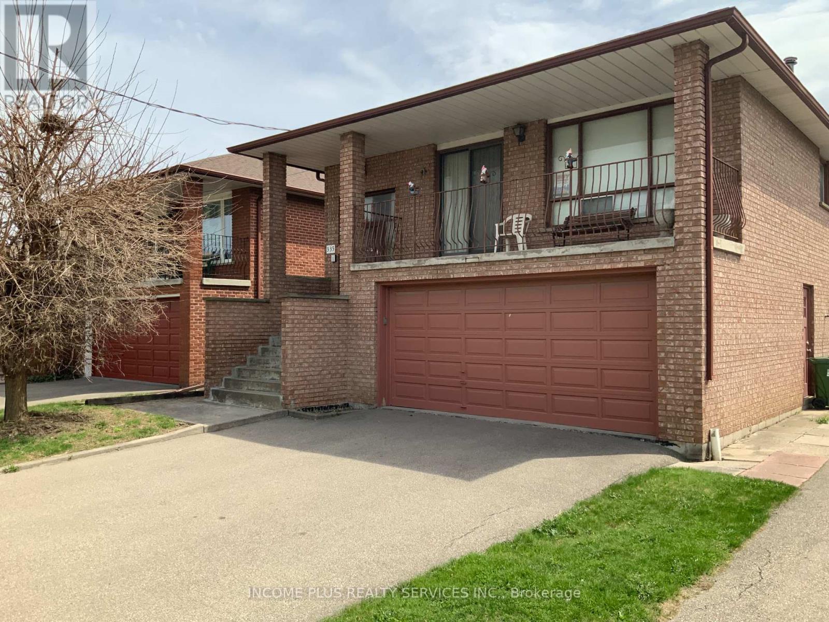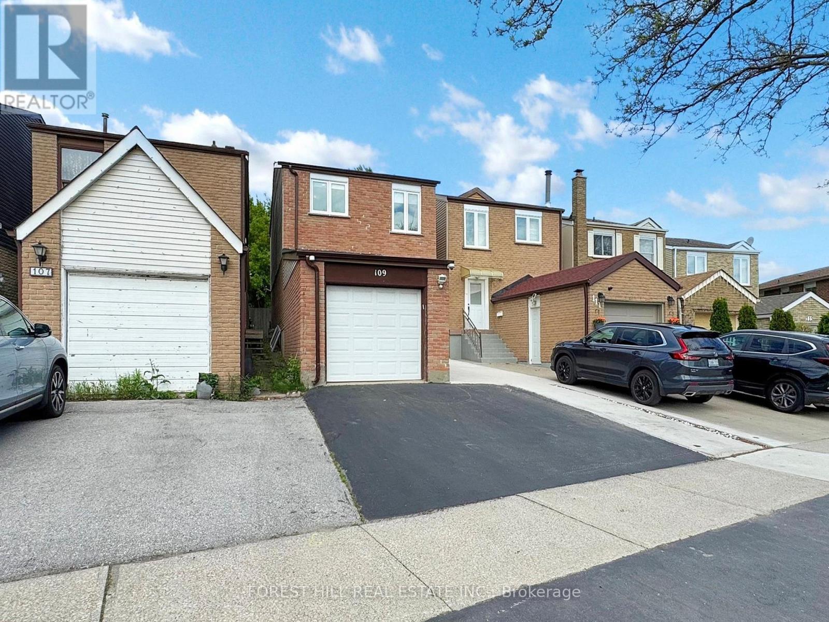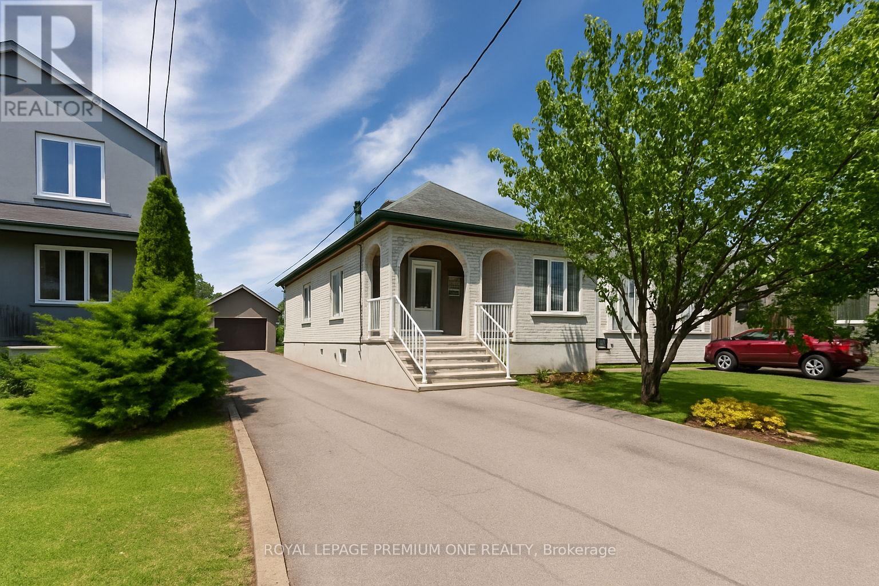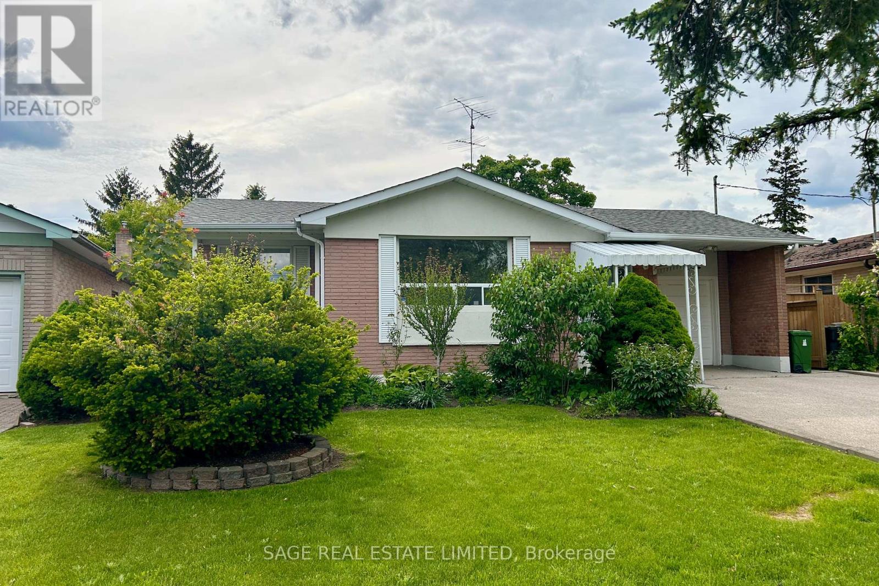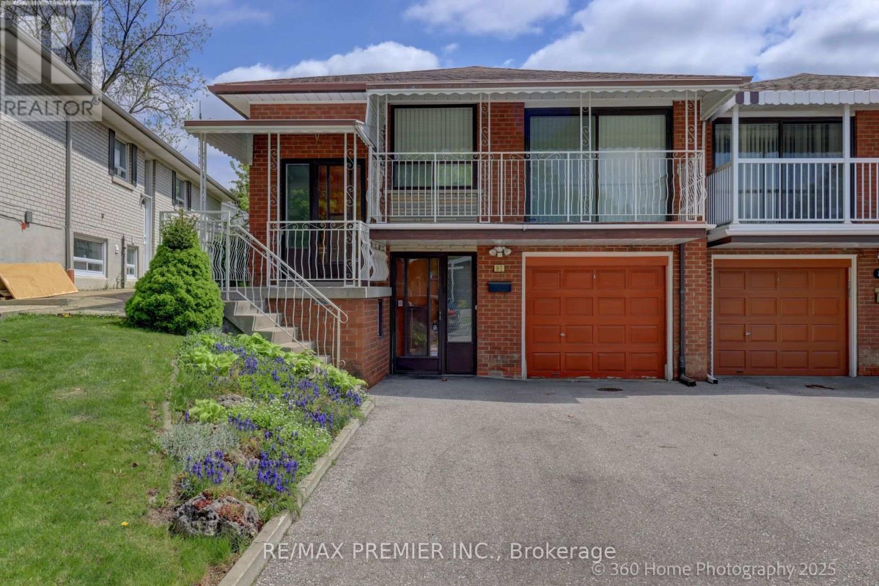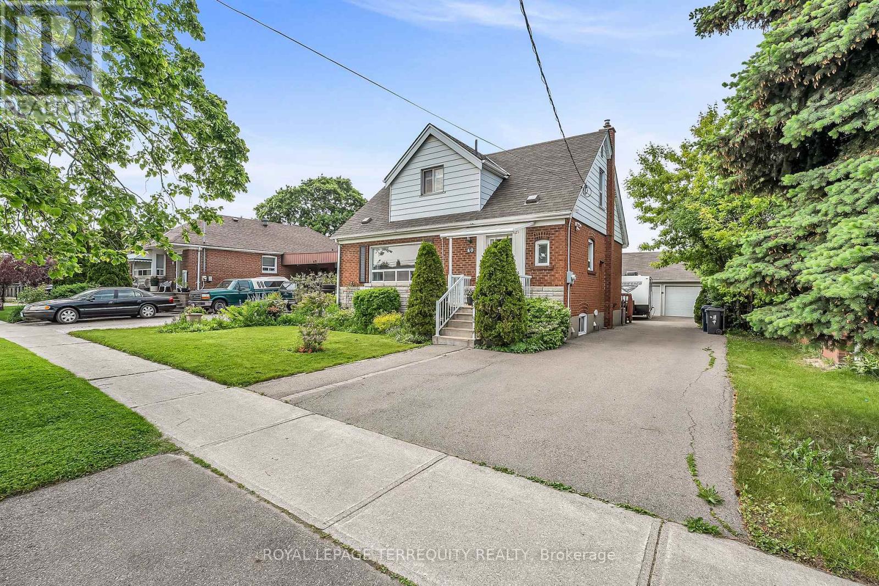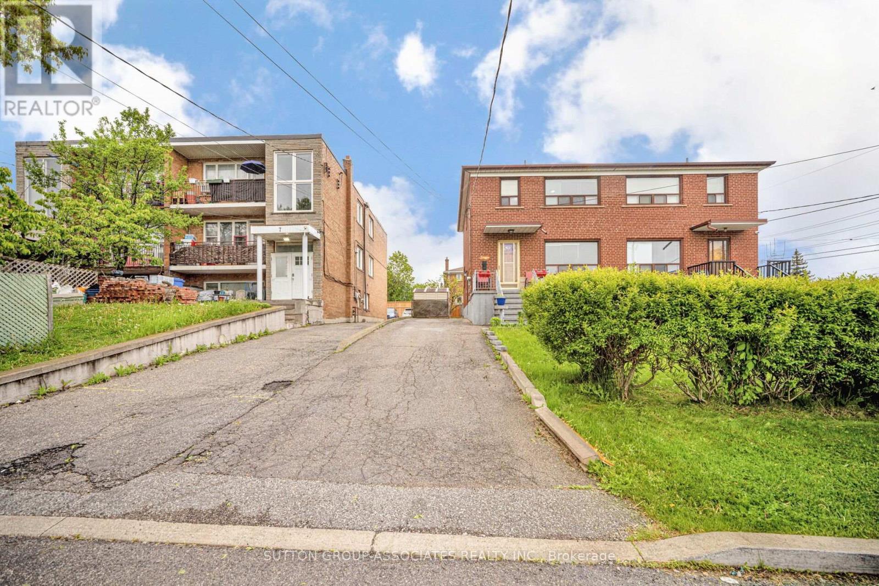Free account required
Unlock the full potential of your property search with a free account! Here's what you'll gain immediate access to:
- Exclusive Access to Every Listing
- Personalized Search Experience
- Favorite Properties at Your Fingertips
- Stay Ahead with Email Alerts
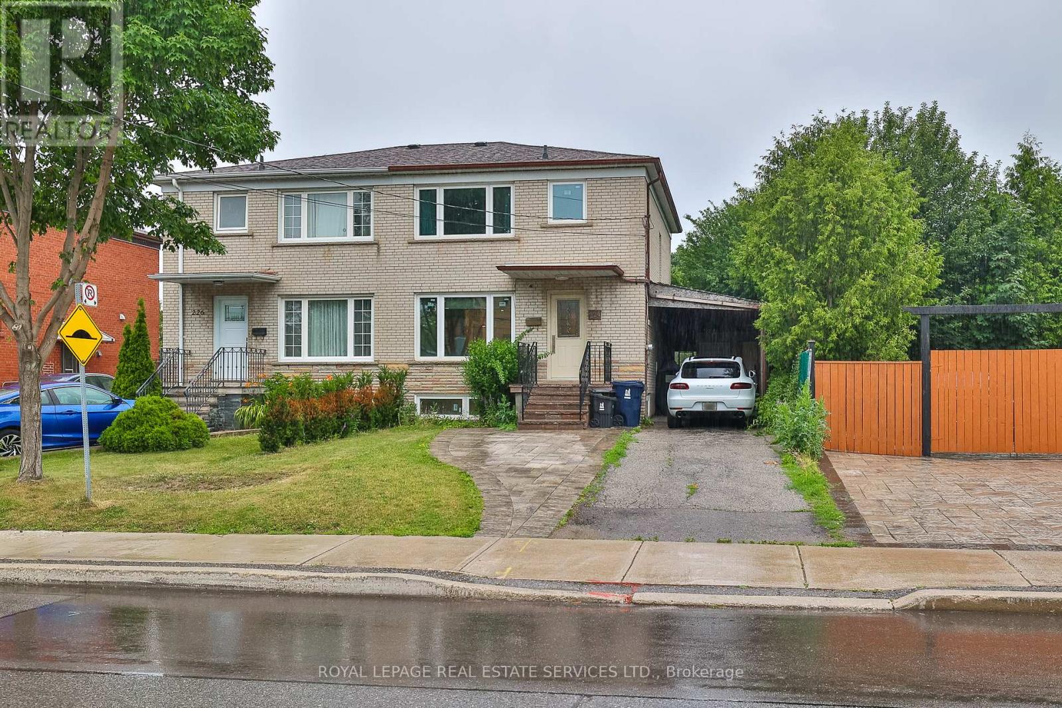
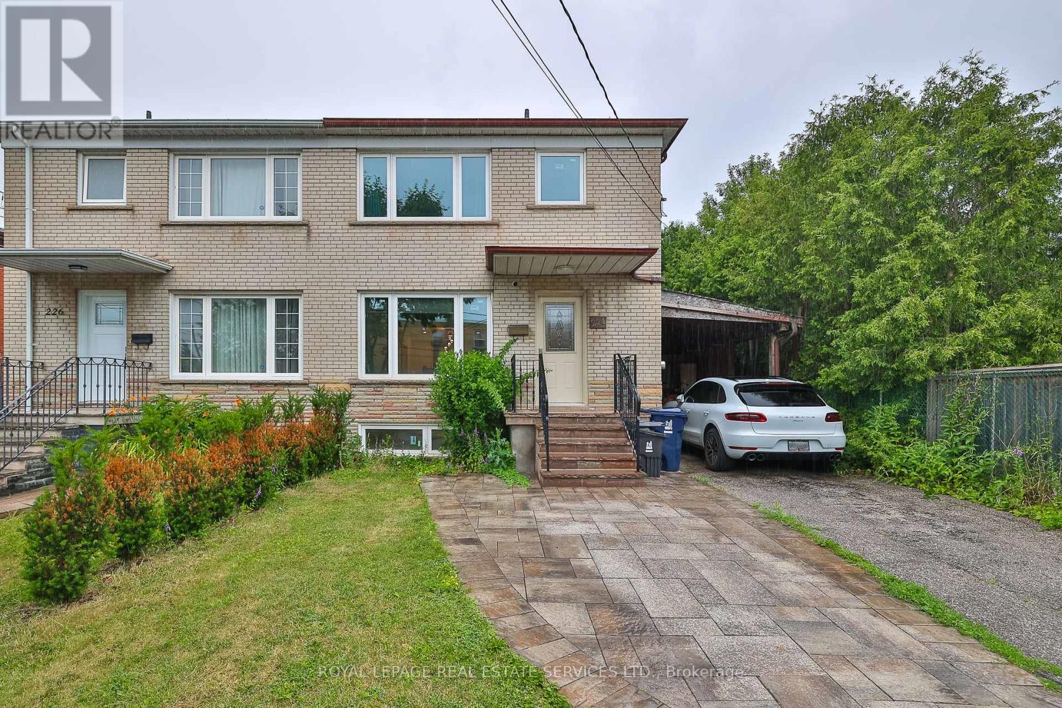
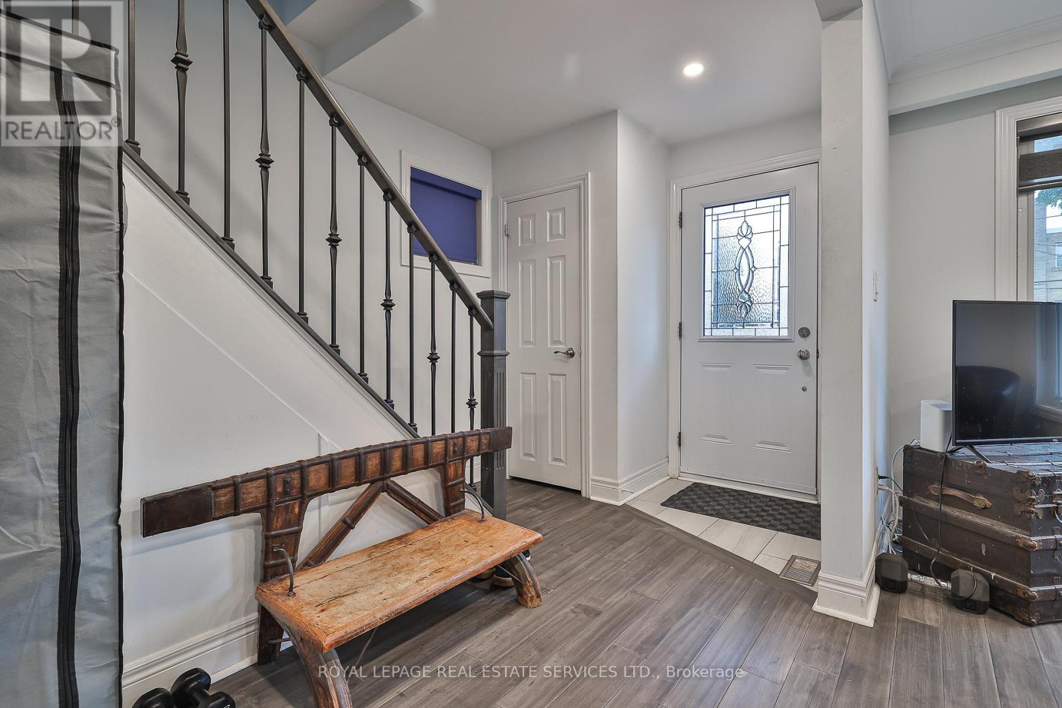
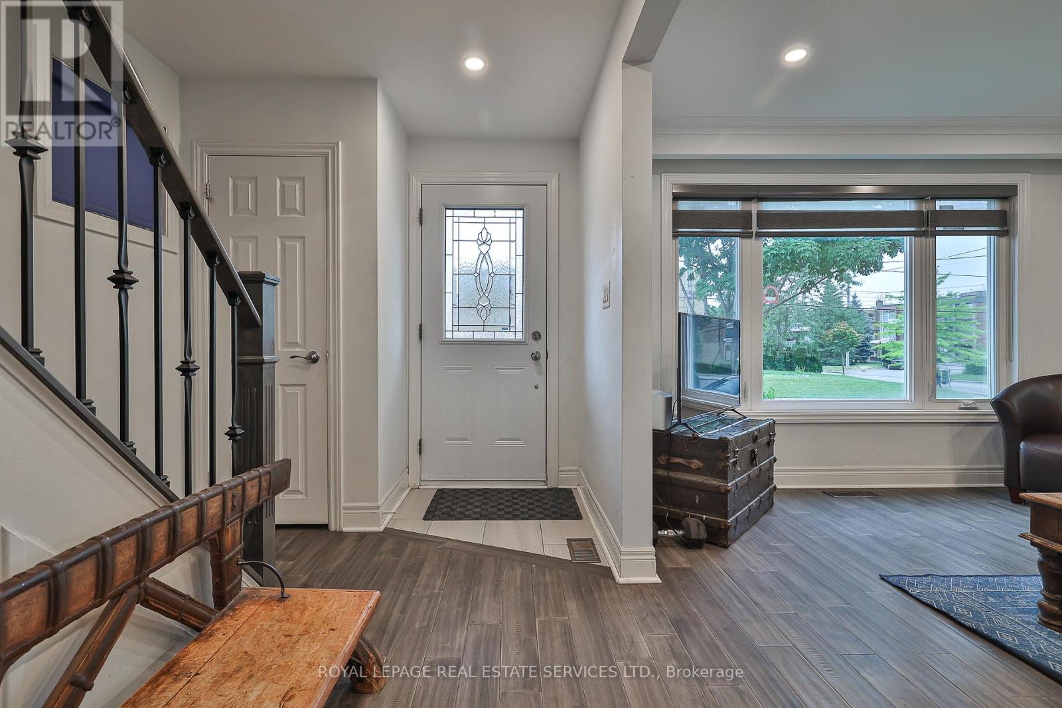
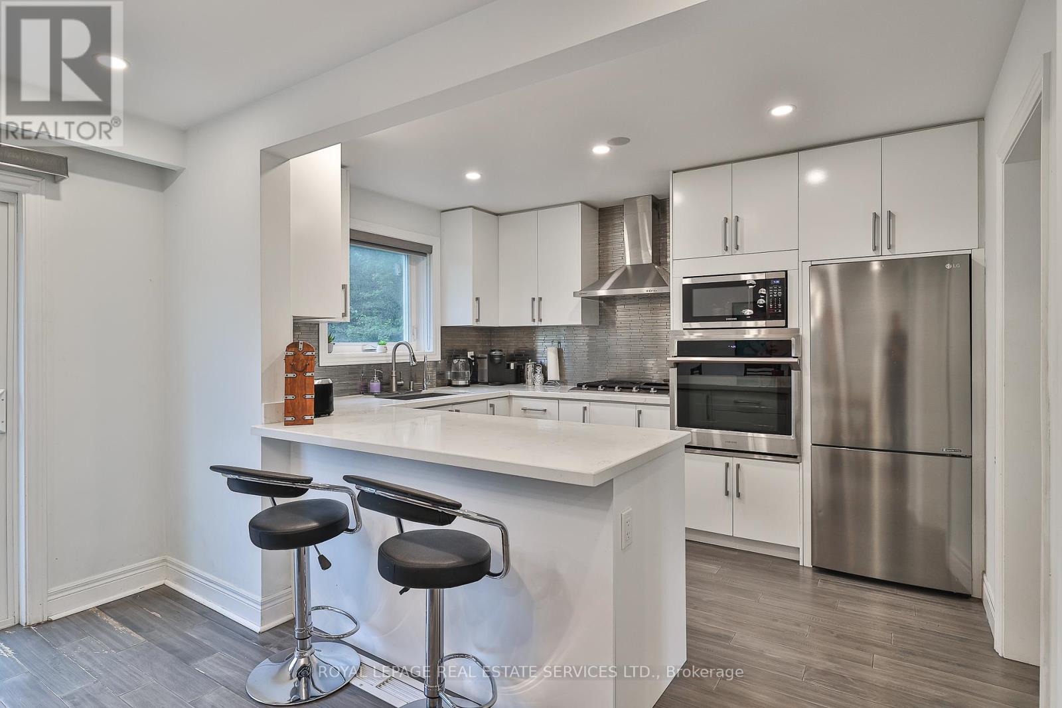
$975,000
224 OVERBROOK PLACE
Toronto, Ontario, Ontario, M3H4R6
MLS® Number: C12326684
Property description
Beautifully Renovated 2-Storey Semi in the Heart of Bathurst Manor! As you Step into this stunning, renovated semi-detached home located in the highly sought-after and family-friendly community of Bathurst Manor you will be proud to show this family home. Offering a perfect blend of style and functionality, this home features gleaming hardwood floors throughout and a bright, updated eat-in kitchen ideal for everyday living. The finished basement includes a spacious bedroom and a modern 3-piece bath perfect for a guest suite, home office, or family entertainment space. Thoughtful upgrades include updated mechanicals, windows, doors, flooring, kitchen, and bathrooms (2018), a new deck, garden box, and chain-link fence (2020), and elegant stonework for the front patio and driveway (2022).Enjoy the ultimate convenience just steps to transit and minutes to Downsview Station. Surrounded by top-rated schools, parks, synagogues, and fantastic shopping options, this prime location truly has it all. Show and sell with confidence this is a home you'll be proud to show!
Building information
Type
*****
Appliances
*****
Basement Development
*****
Basement Features
*****
Basement Type
*****
Construction Style Attachment
*****
Cooling Type
*****
Exterior Finish
*****
Flooring Type
*****
Foundation Type
*****
Heating Fuel
*****
Heating Type
*****
Size Interior
*****
Stories Total
*****
Utility Water
*****
Land information
Sewer
*****
Size Depth
*****
Size Frontage
*****
Size Irregular
*****
Size Total
*****
Rooms
Main level
Kitchen
*****
Dining room
*****
Living room
*****
Basement
Bedroom 4
*****
Recreational, Games room
*****
Second level
Bedroom 3
*****
Bedroom 2
*****
Primary Bedroom
*****
Courtesy of ROYAL LEPAGE REAL ESTATE SERVICES LTD.
Book a Showing for this property
Please note that filling out this form you'll be registered and your phone number without the +1 part will be used as a password.

