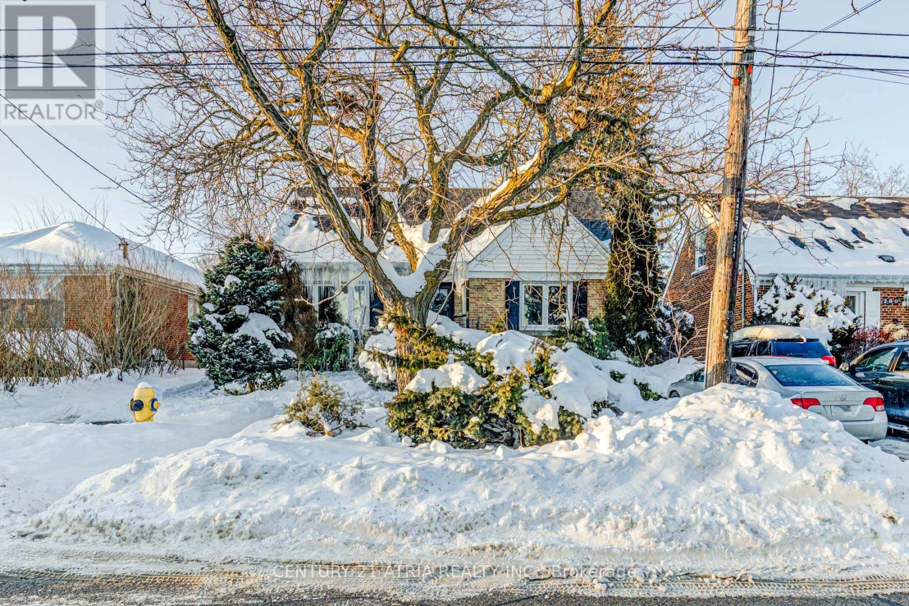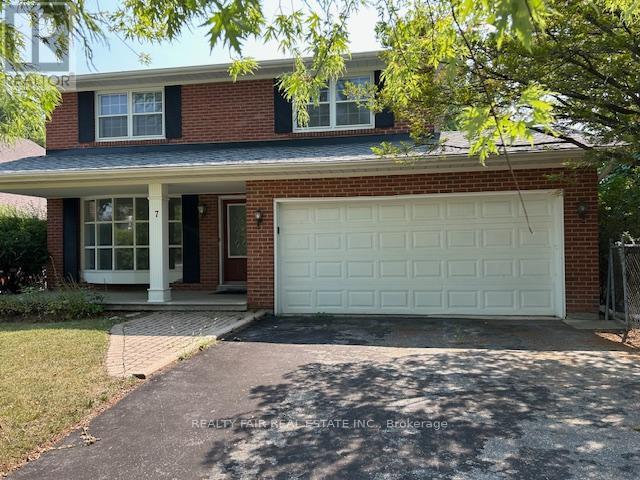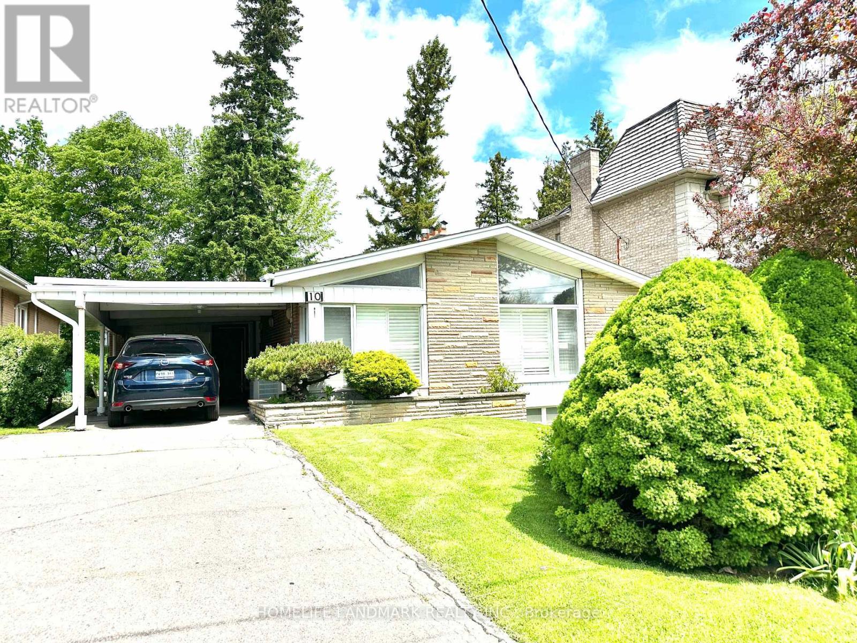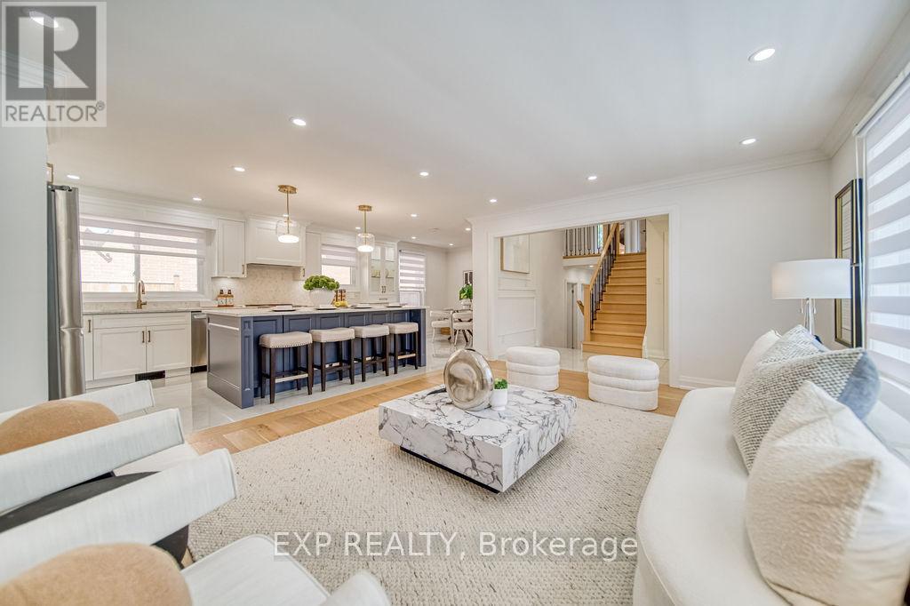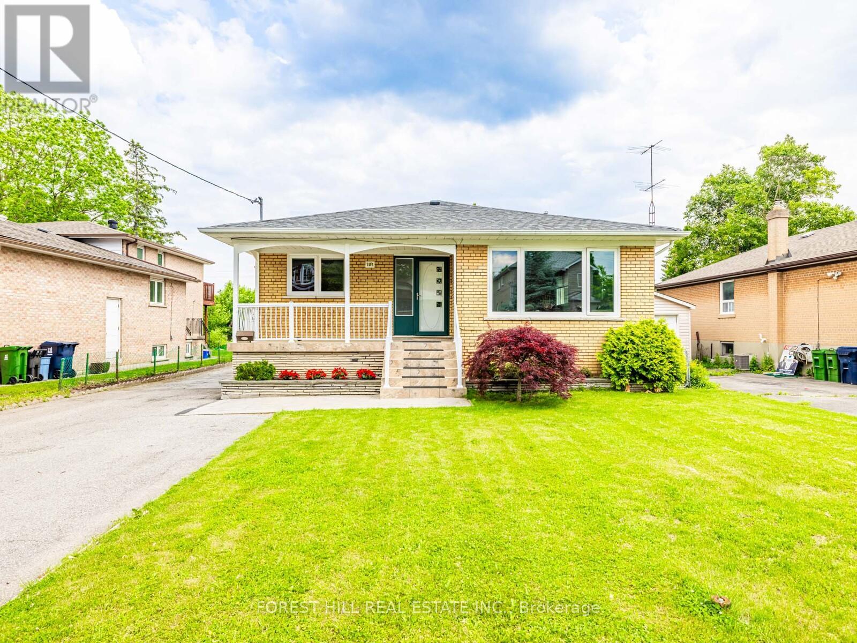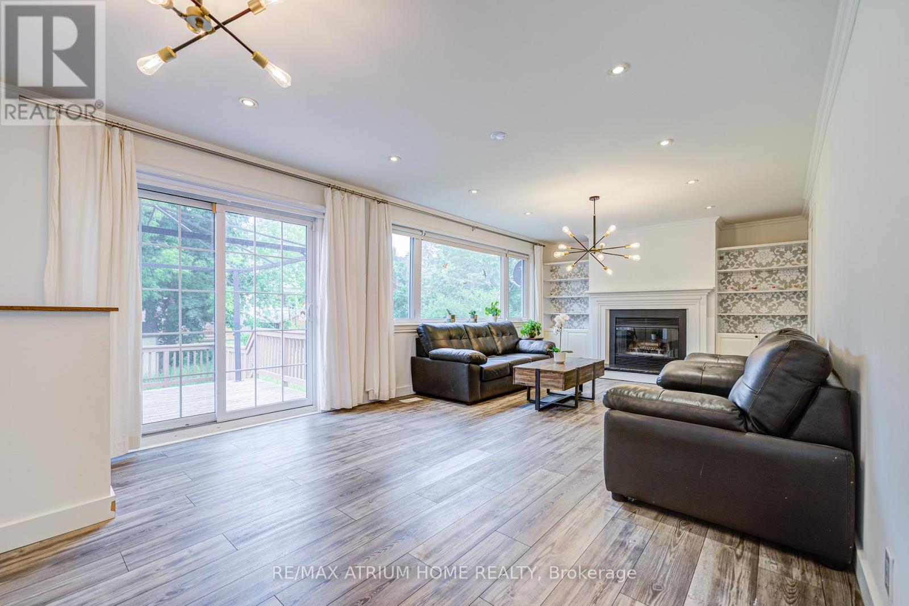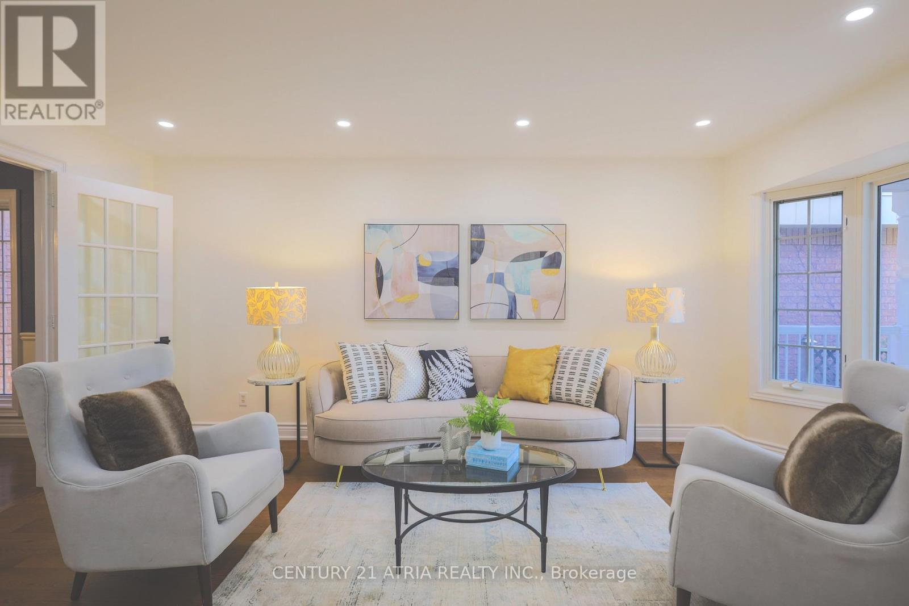Free account required
Unlock the full potential of your property search with a free account! Here's what you'll gain immediate access to:
- Exclusive Access to Every Listing
- Personalized Search Experience
- Favorite Properties at Your Fingertips
- Stay Ahead with Email Alerts
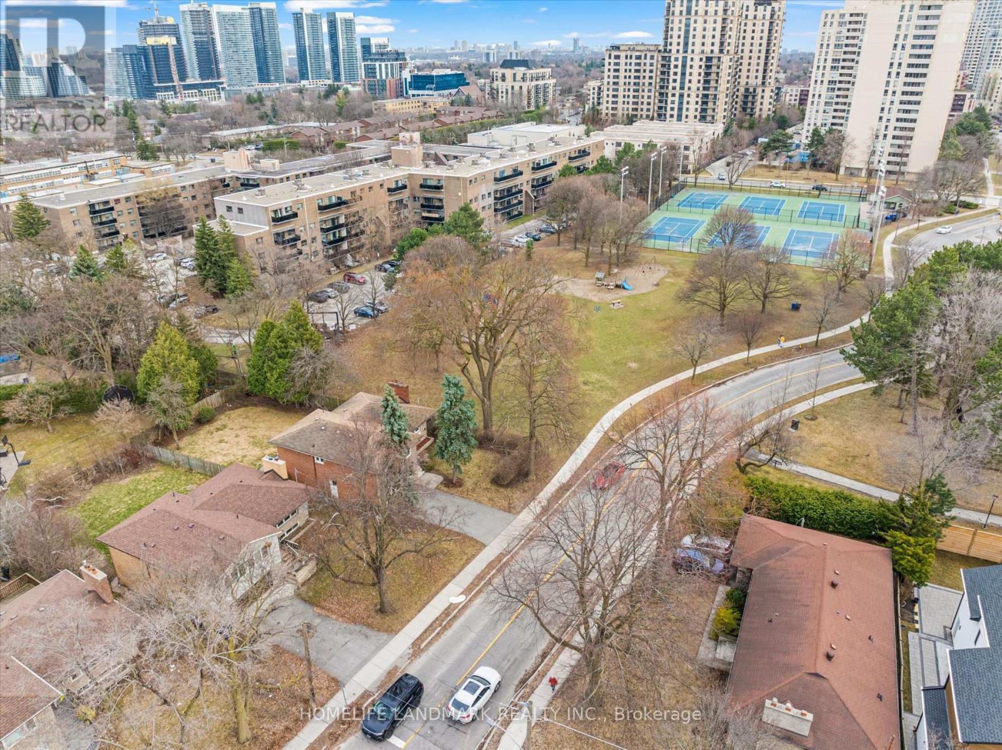
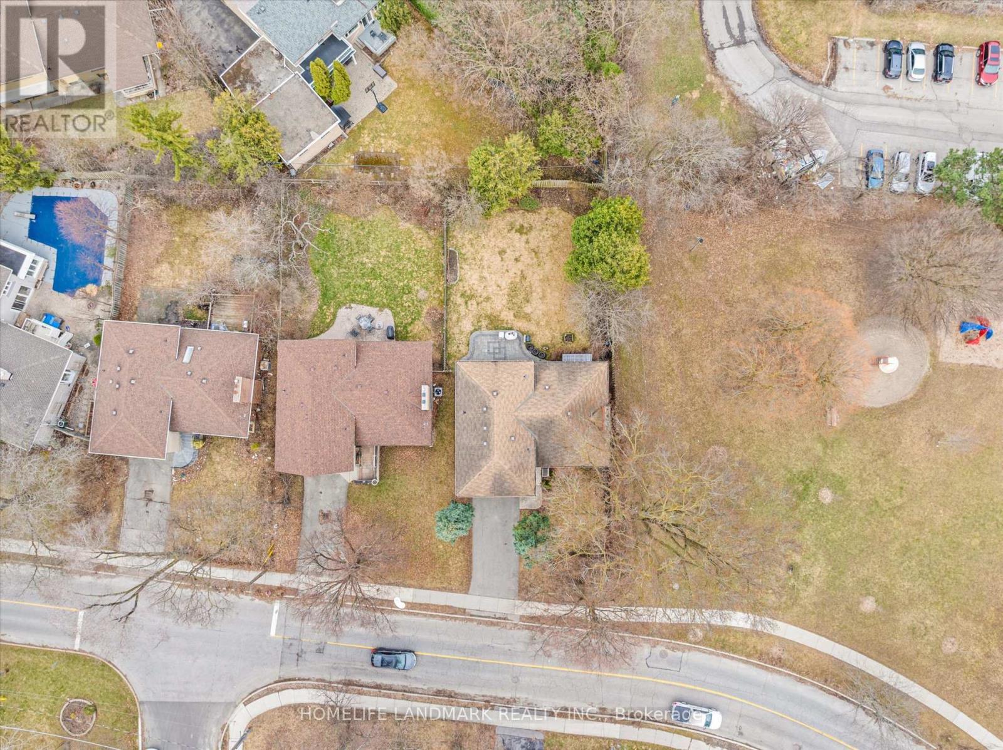
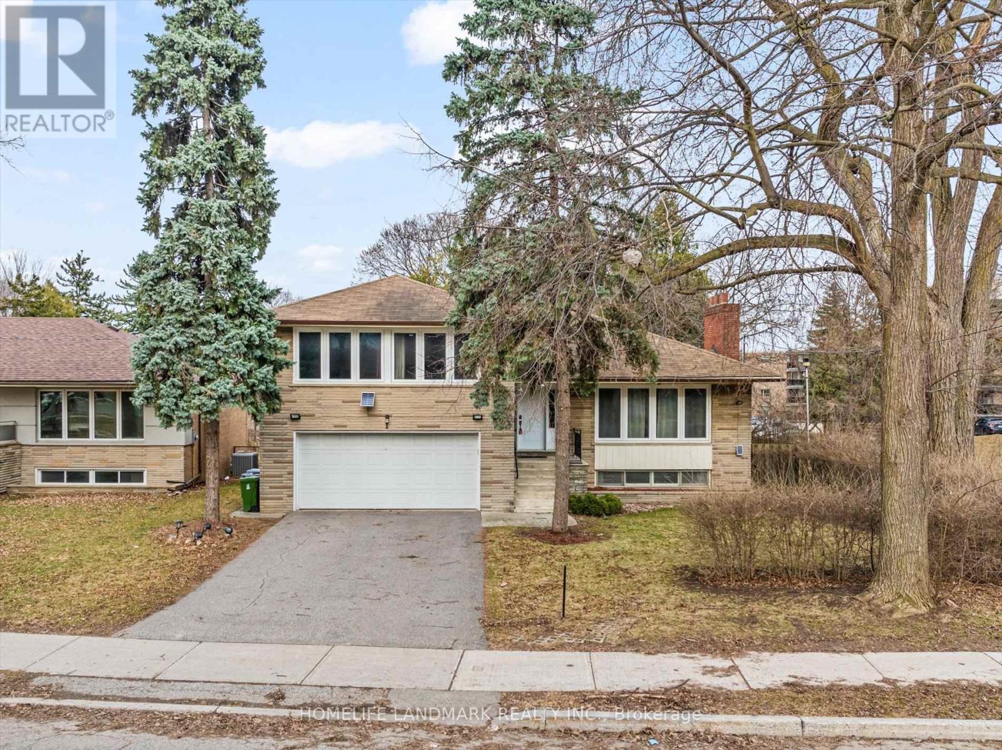
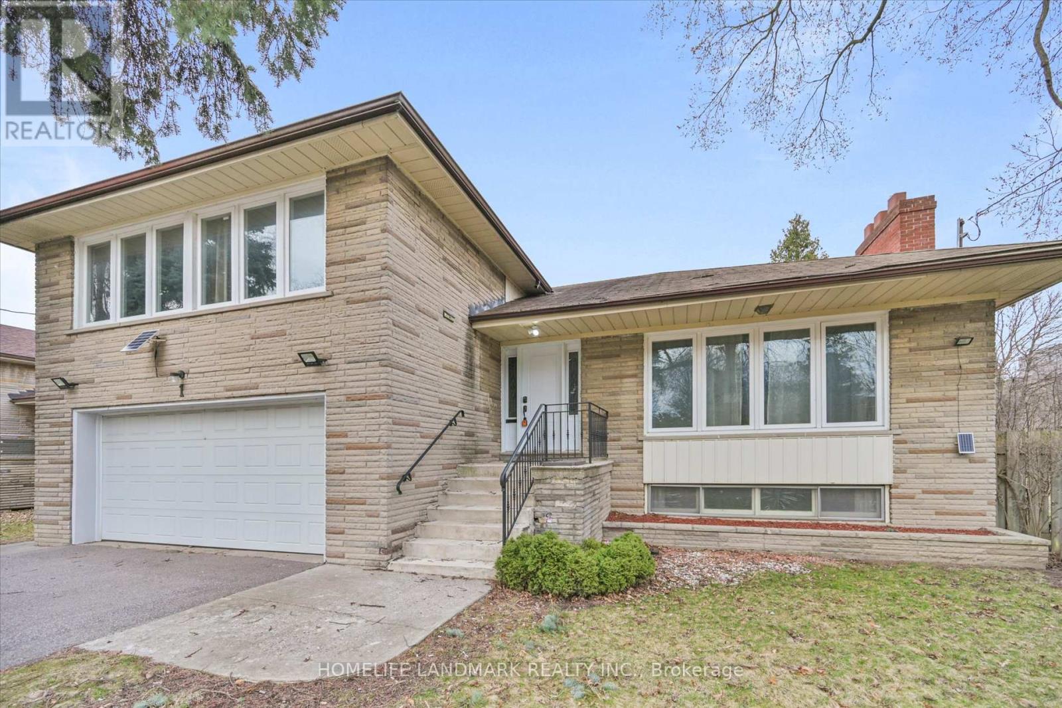
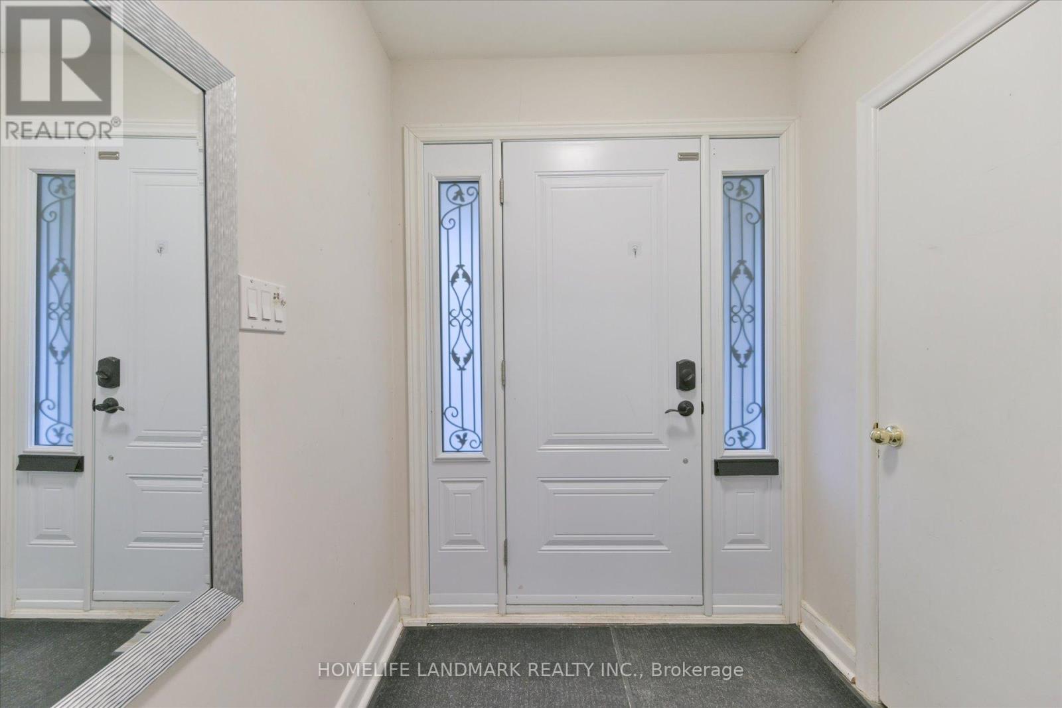
$1,980,000
1 HAWKSBURY DRIVE
Toronto, Ontario, Ontario, M2K1M2
MLS® Number: C12326525
Property description
**An Exceptional Bayview Village Opportunity** Detached Sidesplit 4+2 Bedroom on over 8000 Sqft Of Land In Exclusive Bayview Village. **Fabulous Opportunity On A Large 60 X 140 Ft End Lot At All Time Low Price, Perfect For End Users, Builders and Investors. Bright & Spacious With Large Windows And Hardwood Floors Throughout, Fireplace in Living Room, Walk Out To The Huge Backyard At Lower Level, Double Car Garage & More!!! Main Level Features Large Living Room With Fireplace. Connected Dining Room Which Enters into An Enclosed Kitchen With Breakfast Area and Stainless Steel Appliances. Lower Level Boasting A Spacious Great Room and An Office. Excellent Schools: Earl Haig Ss, Bayview Ms, Elkhorn Ps. Walk To Parks, Ttc, Subway Station, Shopping Mall, Library, Restaurants. Minutes Drive to Highways.
Building information
Type
*****
Basement Development
*****
Basement Type
*****
Construction Style Attachment
*****
Construction Style Split Level
*****
Cooling Type
*****
Exterior Finish
*****
Fireplace Present
*****
Flooring Type
*****
Foundation Type
*****
Heating Fuel
*****
Heating Type
*****
Size Interior
*****
Utility Water
*****
Land information
Sewer
*****
Size Depth
*****
Size Frontage
*****
Size Irregular
*****
Size Total
*****
Rooms
Upper Level
Bedroom 3
*****
Bedroom 2
*****
Primary Bedroom
*****
Main level
Eating area
*****
Kitchen
*****
Dining room
*****
Living room
*****
Lower level
Great room
*****
Bedroom 4
*****
Basement
Office
*****
Courtesy of HOMELIFE LANDMARK REALTY INC.
Book a Showing for this property
Please note that filling out this form you'll be registered and your phone number without the +1 part will be used as a password.
