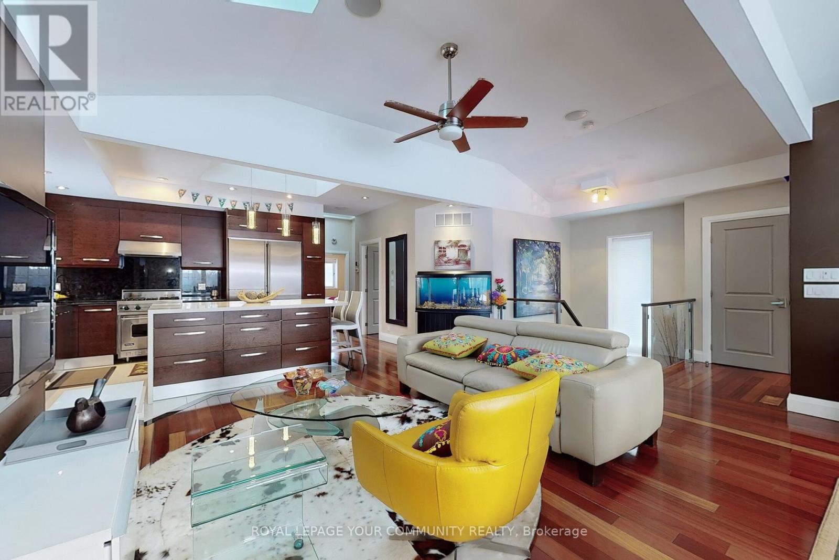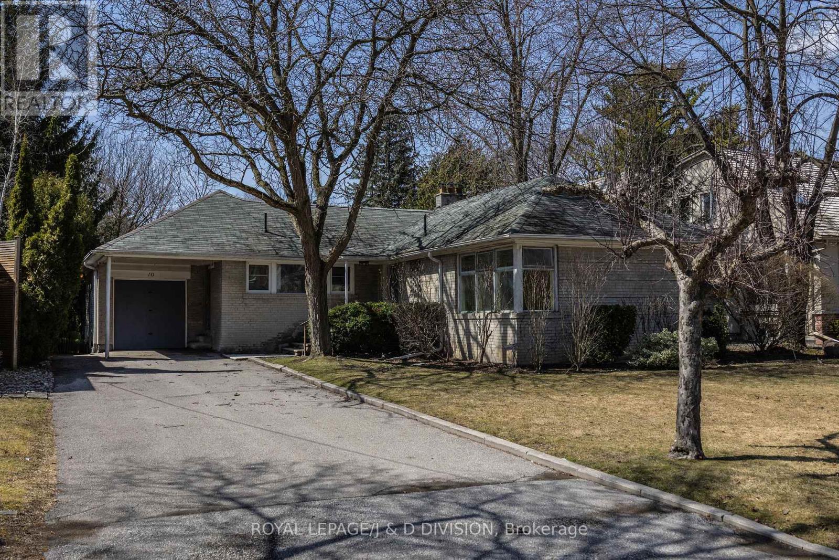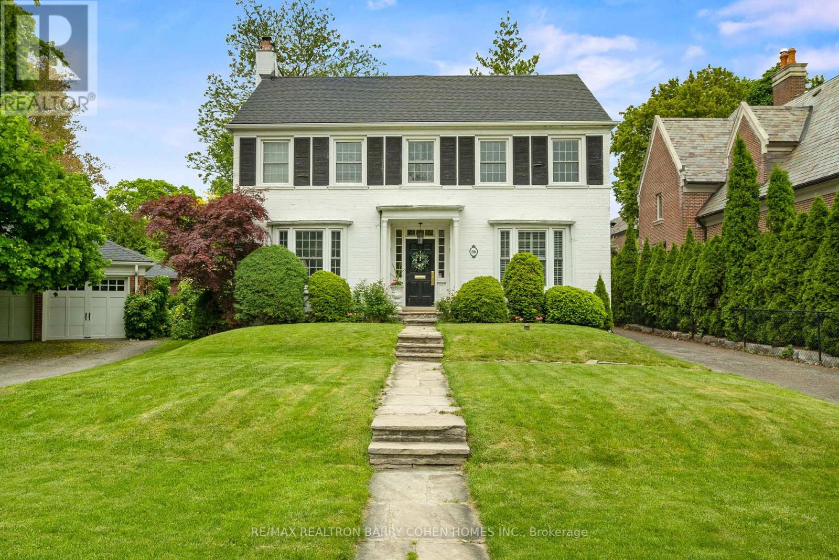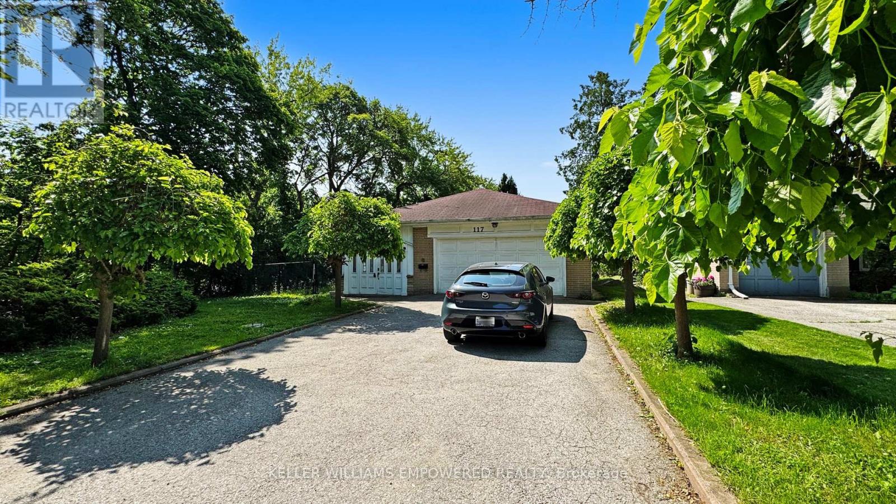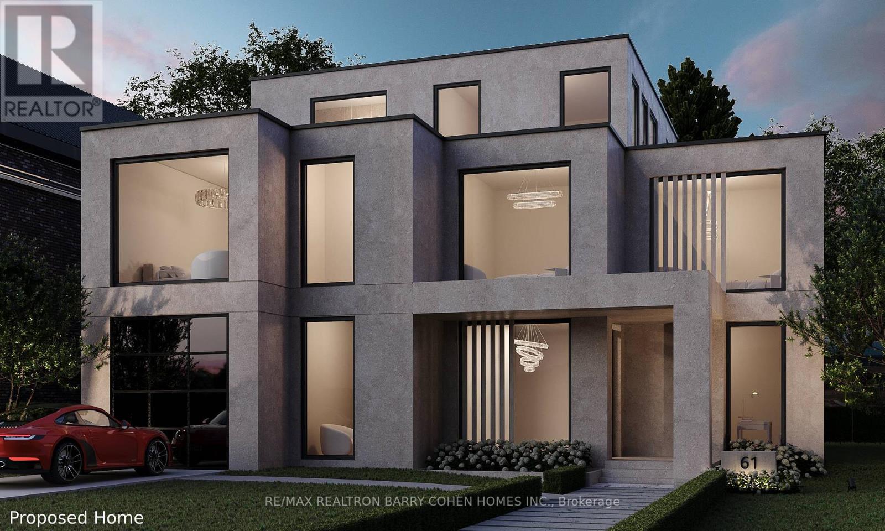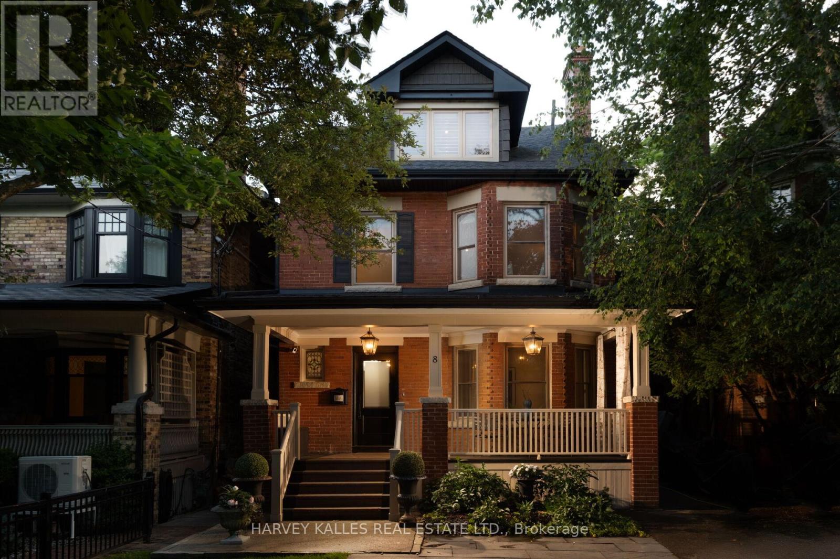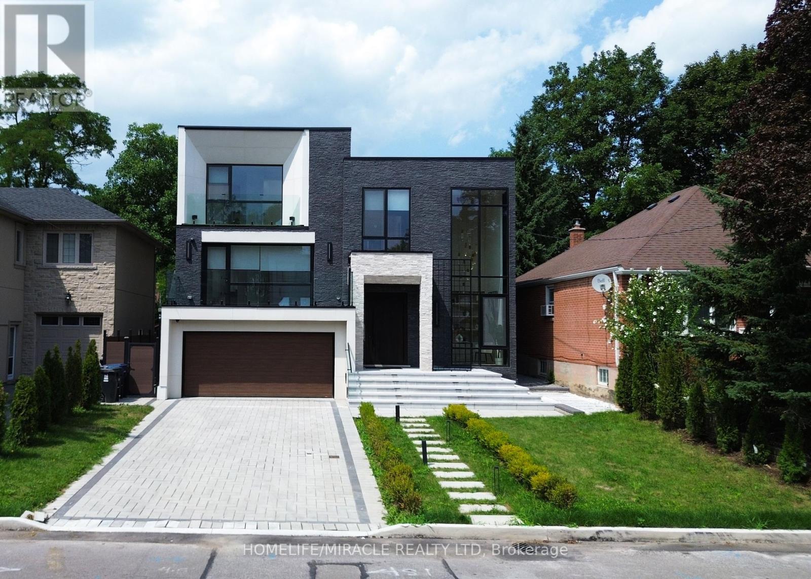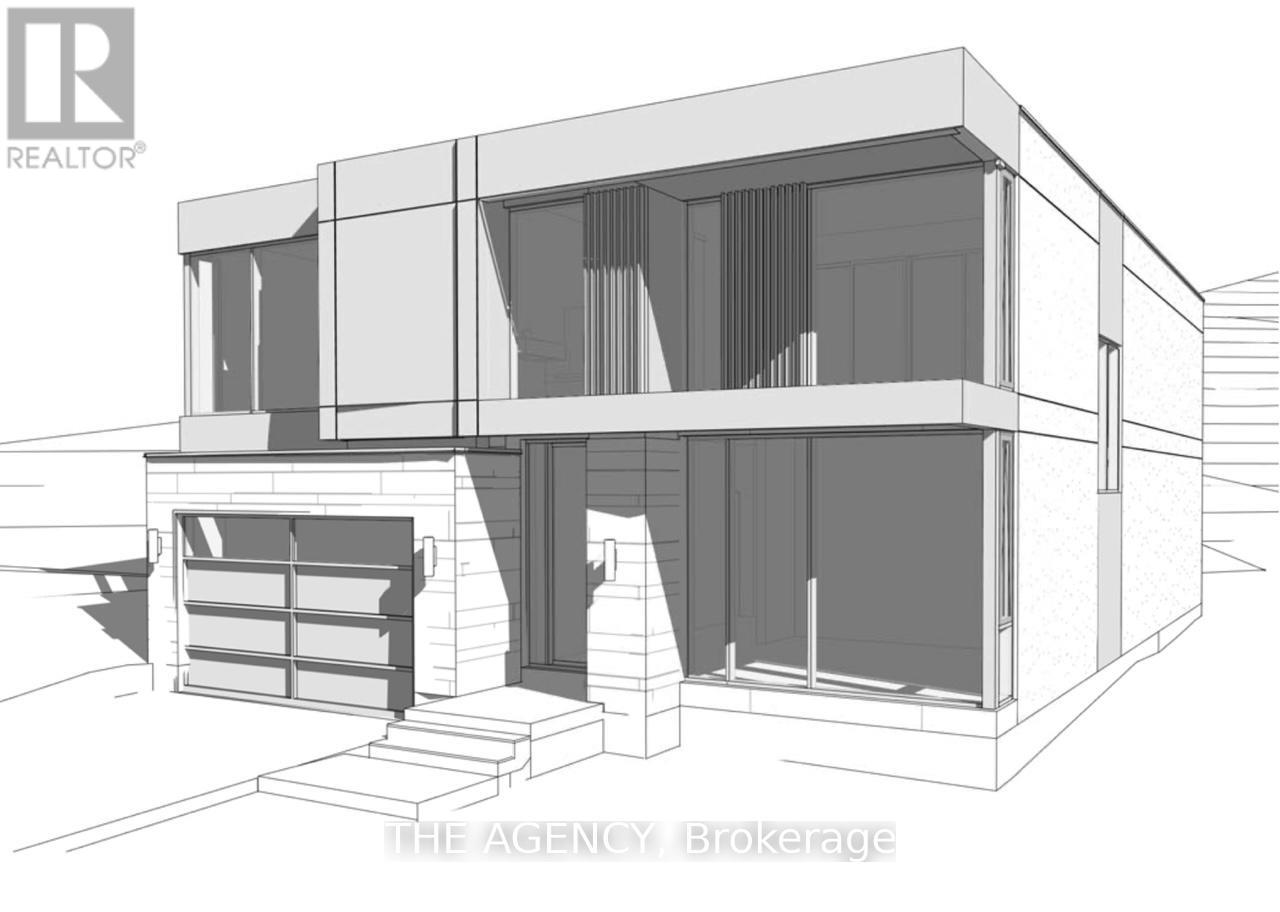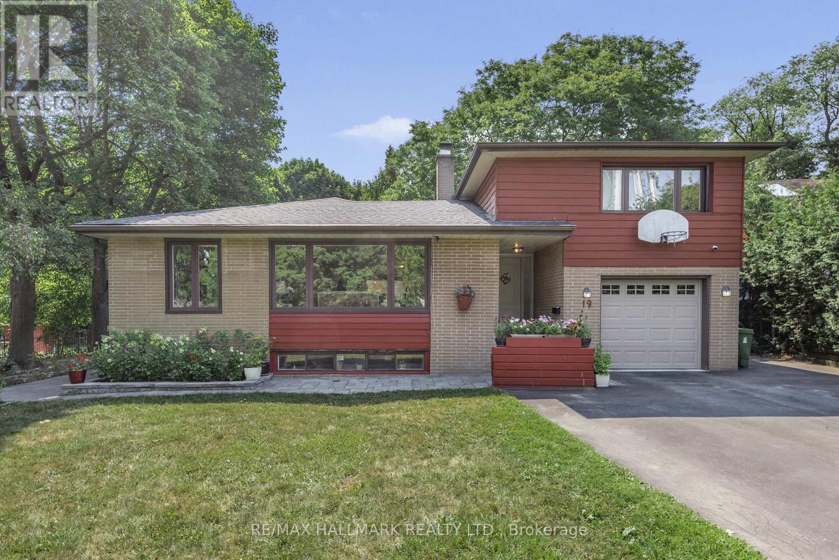Free account required
Unlock the full potential of your property search with a free account! Here's what you'll gain immediate access to:
- Exclusive Access to Every Listing
- Personalized Search Experience
- Favorite Properties at Your Fingertips
- Stay Ahead with Email Alerts
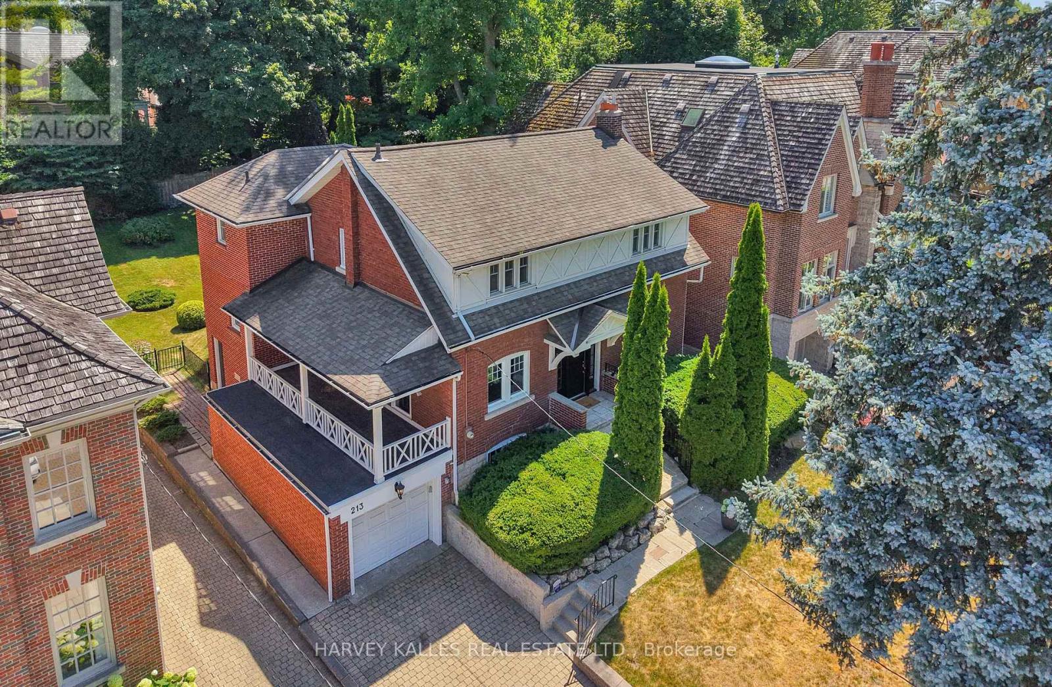
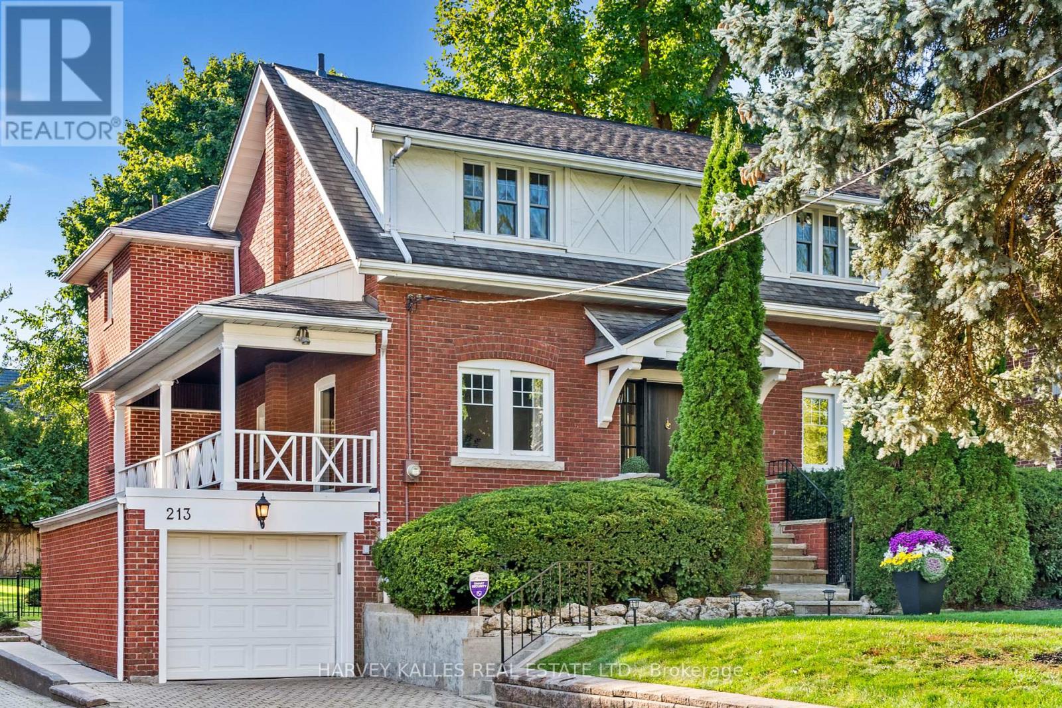
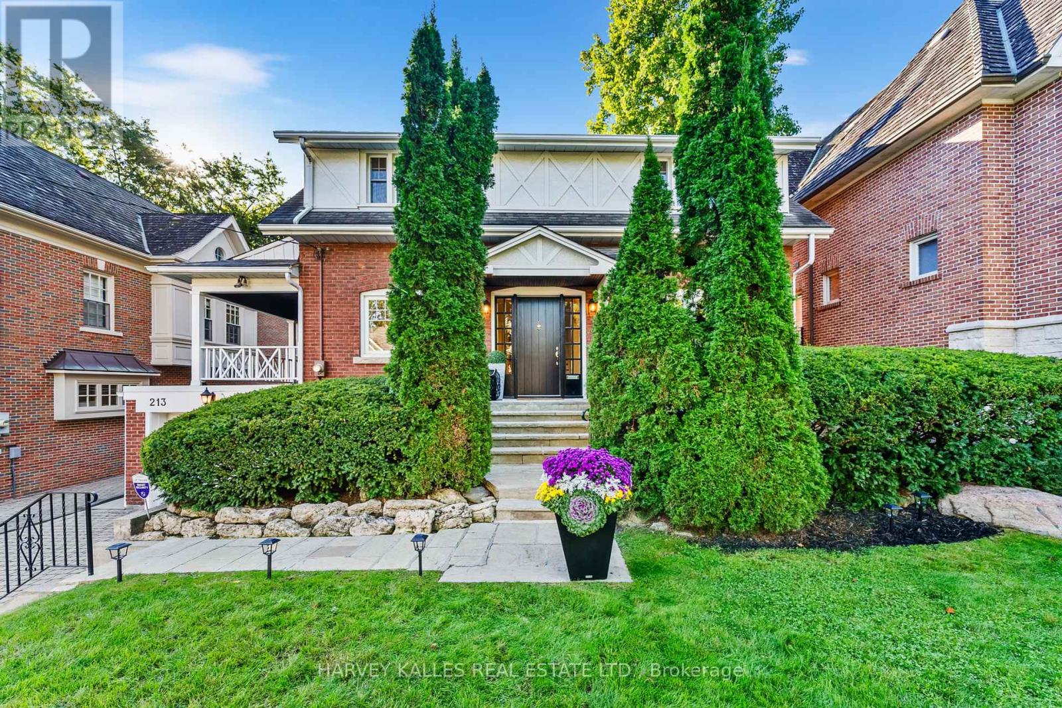
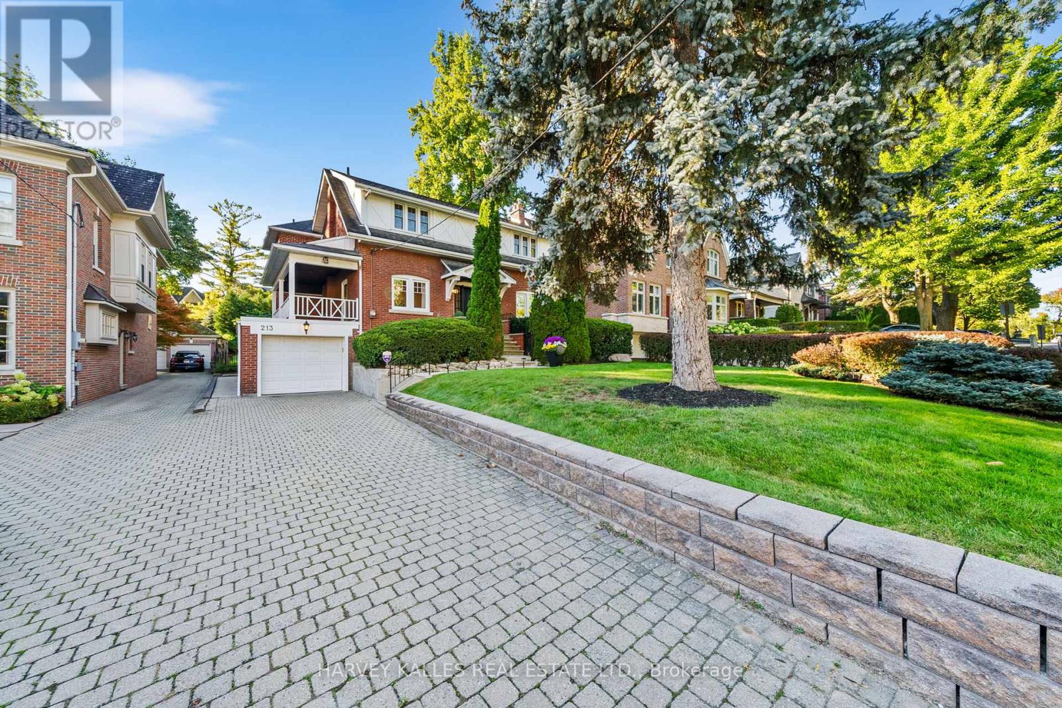
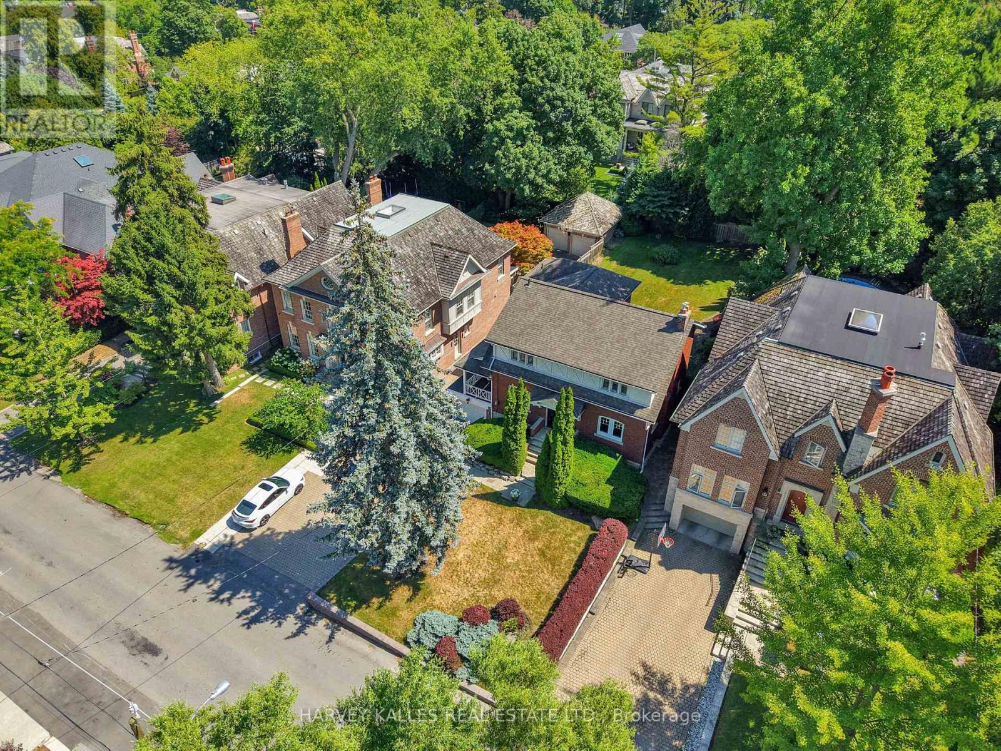
$3,595,000
213 ST LEONARDS AVENUE
Toronto, Ontario, Ontario, M4N1K8
MLS® Number: C12326082
Property description
A Century Of Care In Coveted Lawrence Park. Welcome To 213 St. Leonards Avenue, A Rare Offering On One Of Lawrence Parks Most Prestigious And Sought After Streets. This 50 x 150 Ft South Facing Property Has Been Owned By The Same Family For Over 100 Years, And It Shows In The Loving Maintenance, Timeless Architectural Details, And Enduring Charm Of The Home. Featuring Four Bedrooms, Two Bathrooms, And A Spacious Main Level With An Upgraded Open Concept Kitchen And Walkout To A Huge Backyard, This Home Offers Ample Living Space And A Wonderful Setting For Both Everyday Living And Entertaining. Large Principal Bedrooms On The Second Floor Provide Comfort And Flexibility. Move In Ready Yet Brimming With Potential To Renovate Or Build New, The Beautifully Manicured Lot Is Clear Of Tree Obstacles, Making Redevelopment Seamless. Steps To Top Tier Schools, Serene Parks, Recreation, And Fantastic Amenities, This Is An Exceptional Opportunity To Create Your Dream Home In One Of Toronto's Premier Neighbourhoods. Must Be Seen - A Special Property You'll Want To Make Your Own.
Building information
Type
*****
Amenities
*****
Appliances
*****
Basement Development
*****
Basement Type
*****
Construction Style Attachment
*****
Cooling Type
*****
Exterior Finish
*****
Fireplace Present
*****
FireplaceTotal
*****
Fireplace Type
*****
Fire Protection
*****
Flooring Type
*****
Foundation Type
*****
Half Bath Total
*****
Heating Fuel
*****
Heating Type
*****
Size Interior
*****
Stories Total
*****
Utility Water
*****
Land information
Amenities
*****
Landscape Features
*****
Sewer
*****
Size Depth
*****
Size Frontage
*****
Size Irregular
*****
Size Total
*****
Rooms
Main level
Eating area
*****
Kitchen
*****
Dining room
*****
Living room
*****
Lower level
Laundry room
*****
Second level
Bedroom 4
*****
Bedroom 3
*****
Bedroom 2
*****
Primary Bedroom
*****
Courtesy of HARVEY KALLES REAL ESTATE LTD.
Book a Showing for this property
Please note that filling out this form you'll be registered and your phone number without the +1 part will be used as a password.
