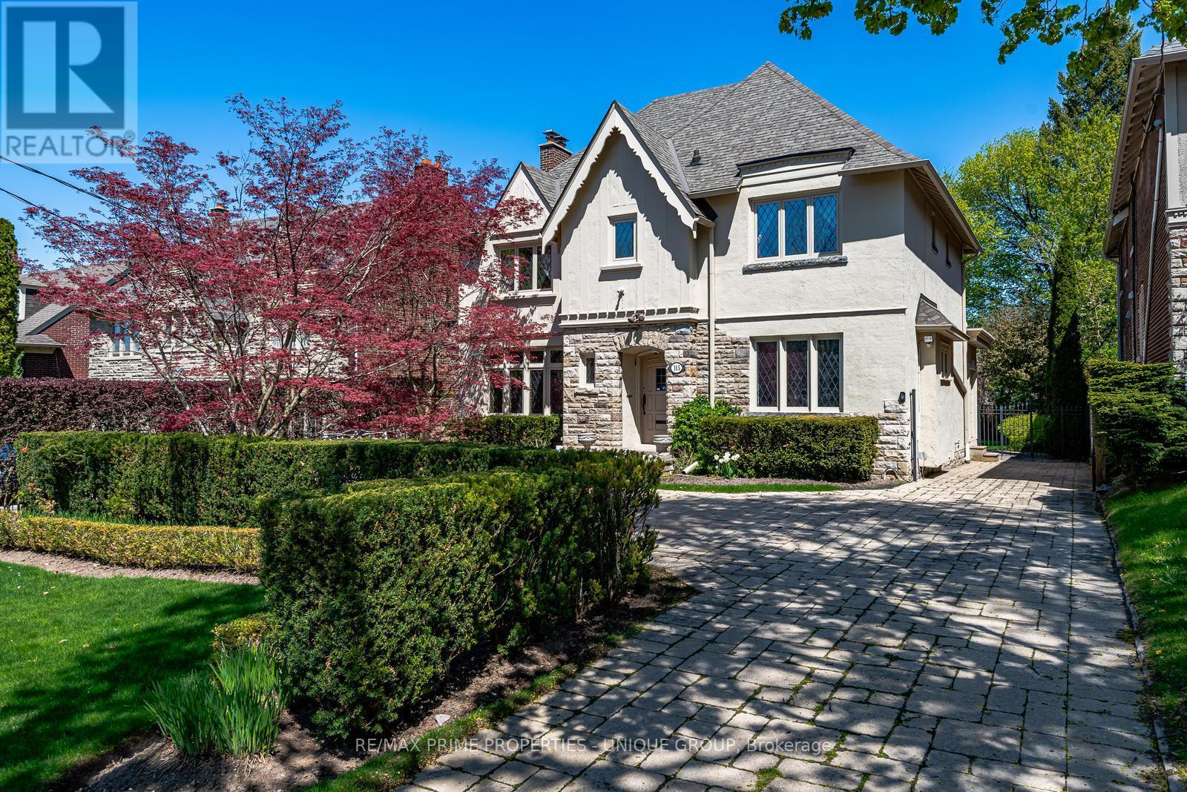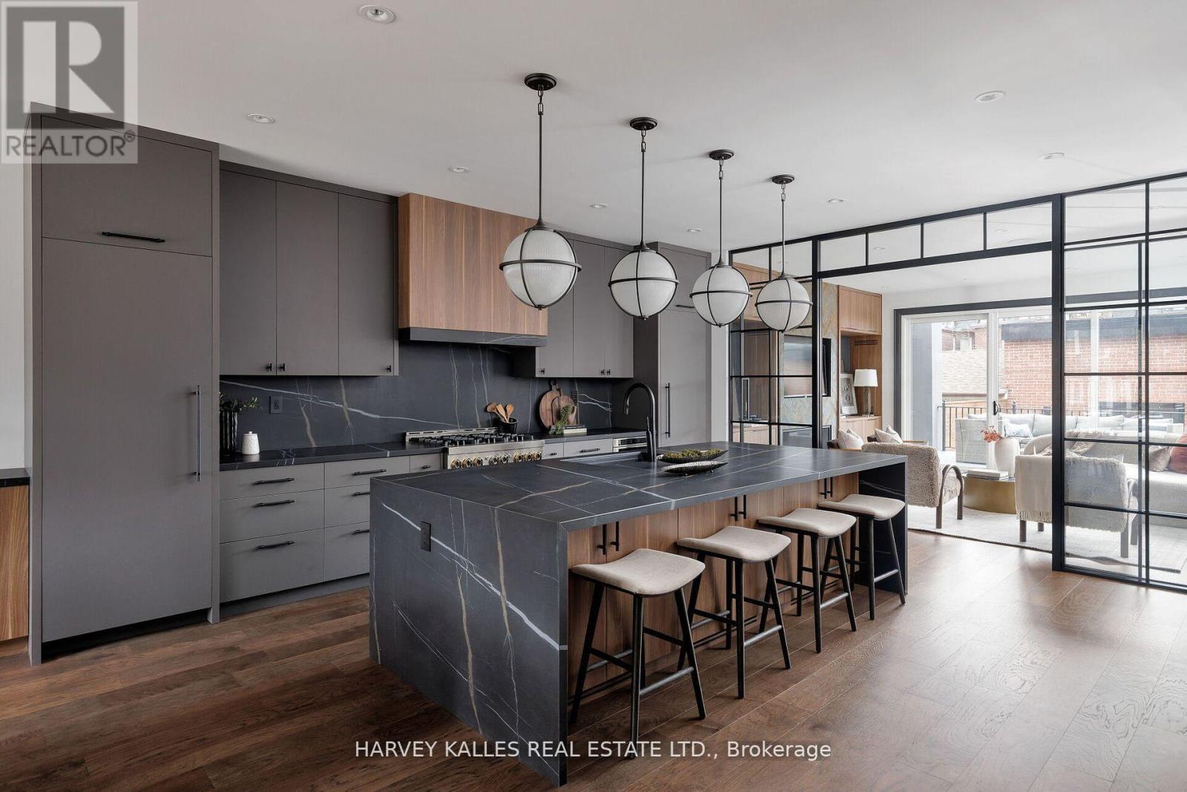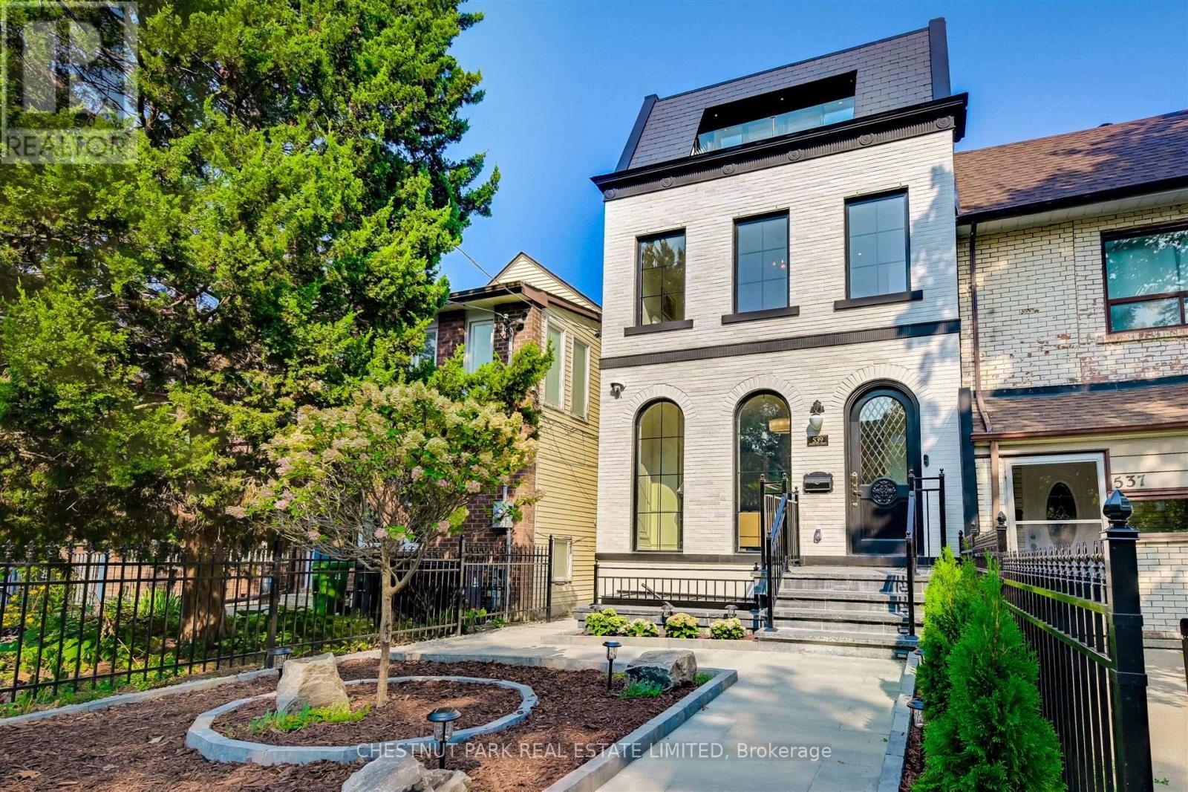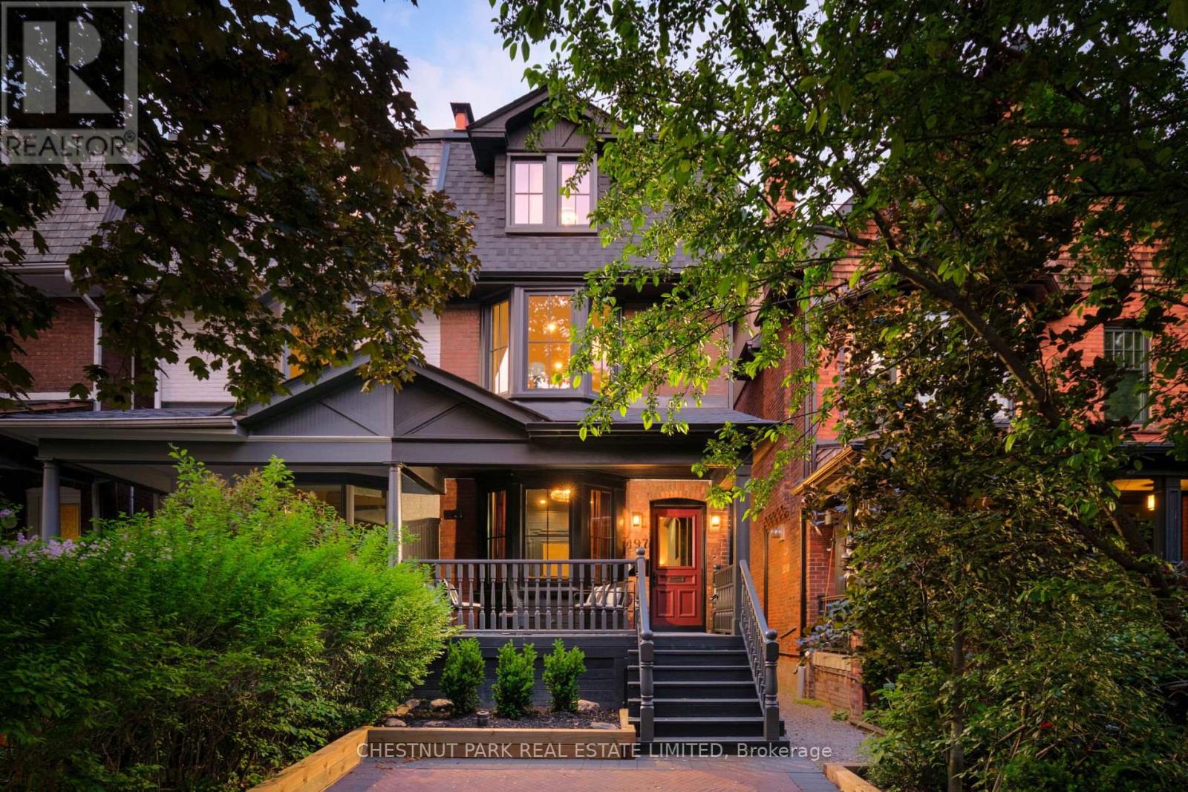Free account required
Unlock the full potential of your property search with a free account! Here's what you'll gain immediate access to:
- Exclusive Access to Every Listing
- Personalized Search Experience
- Favorite Properties at Your Fingertips
- Stay Ahead with Email Alerts
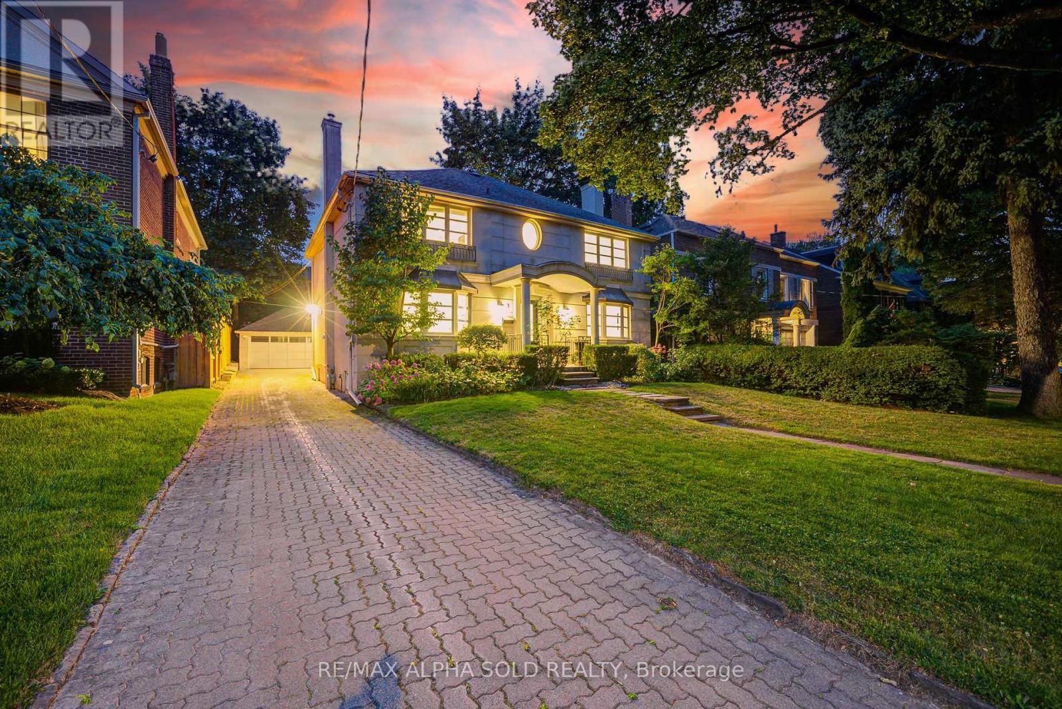
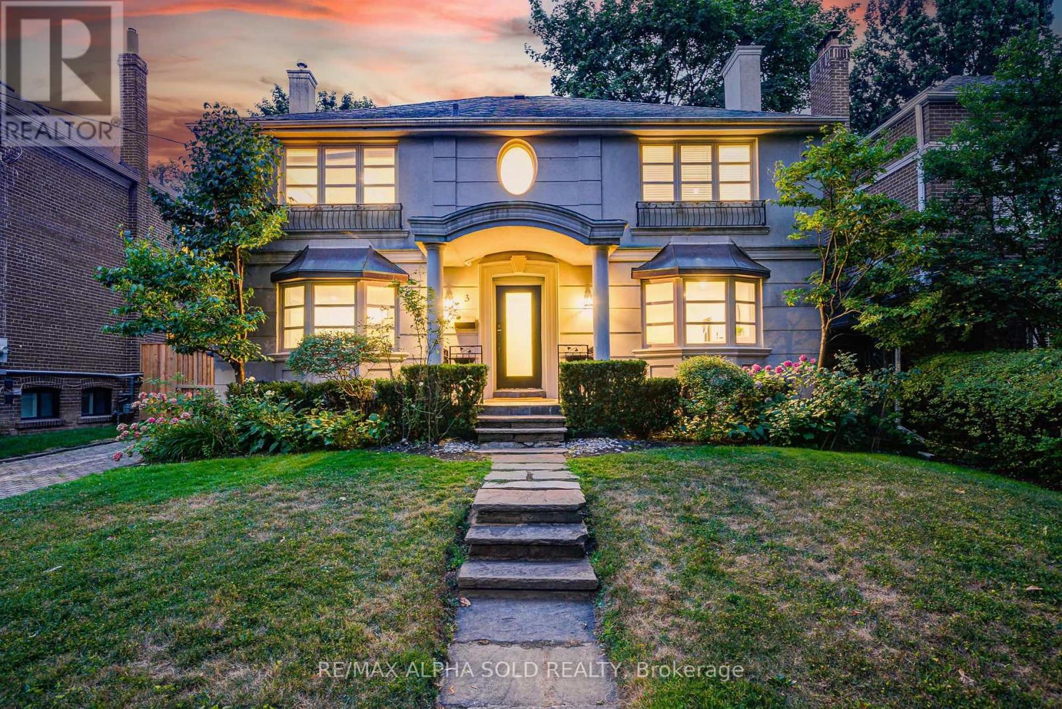
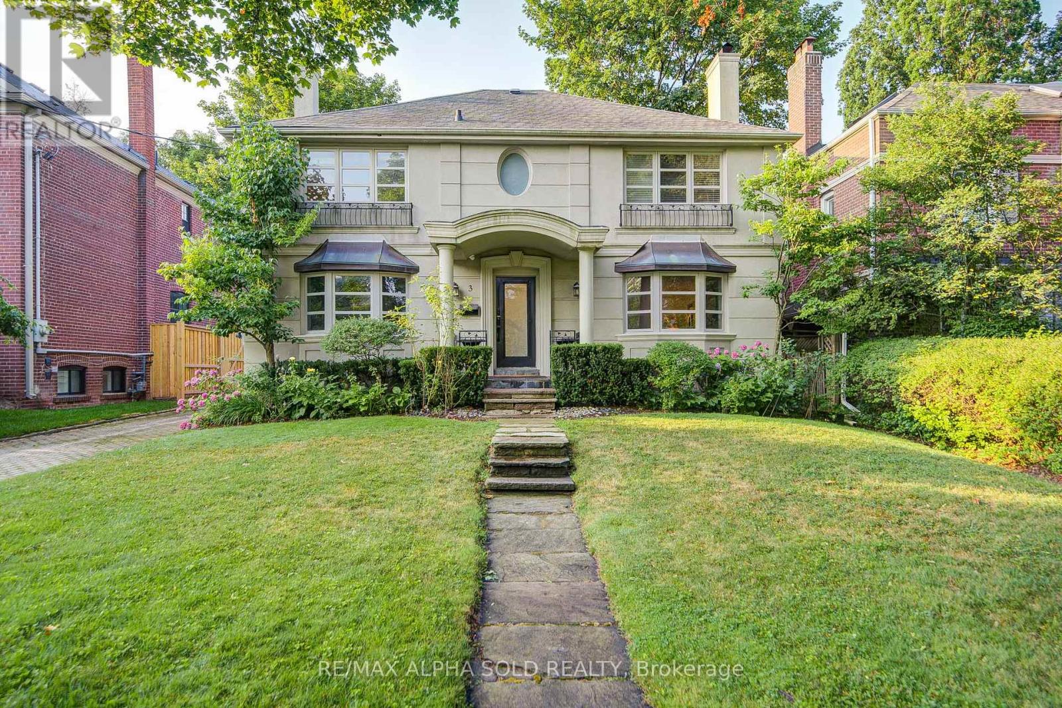
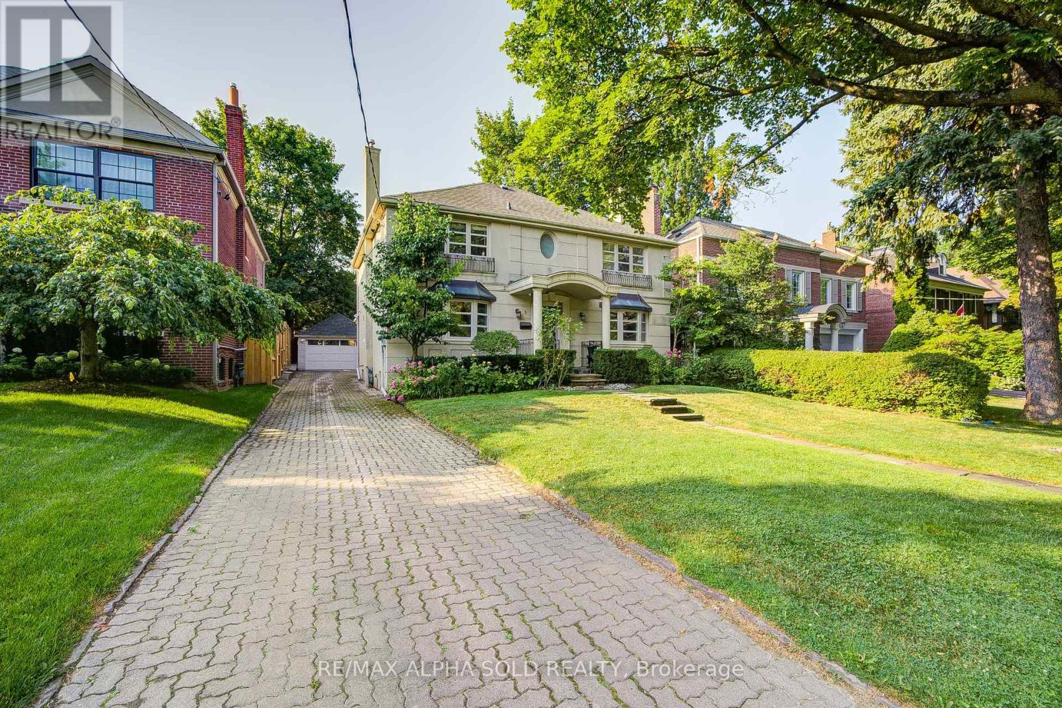
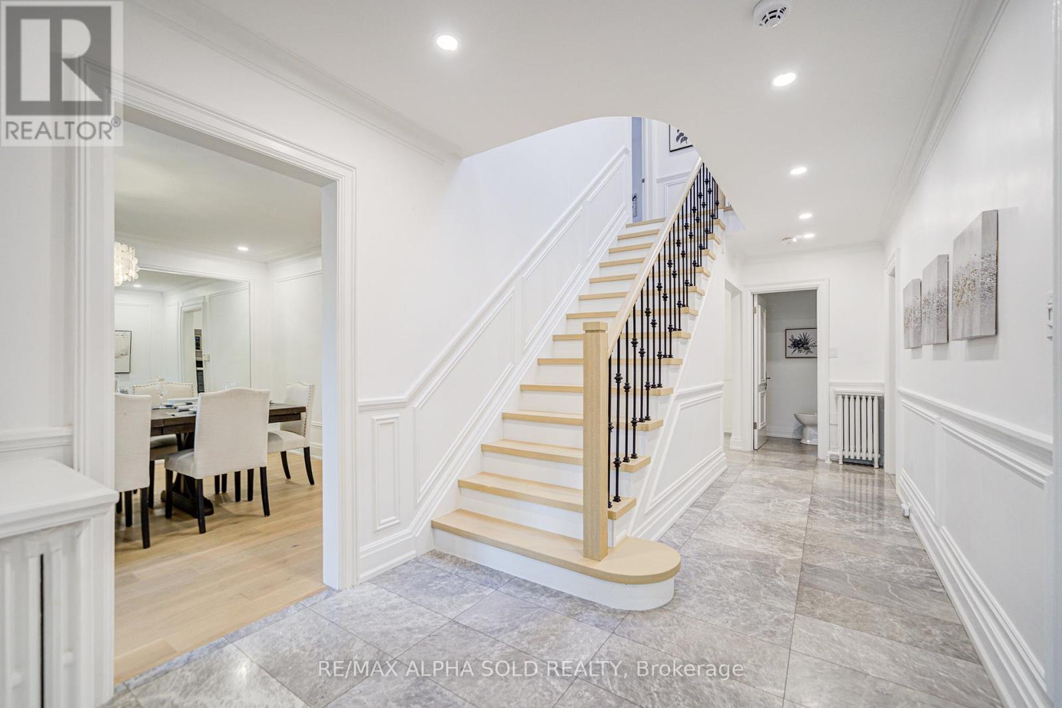
$4,080,000
3 SILVERWOOD AVENUE
Toronto, Ontario, Ontario, M5P1W3
MLS® Number: C12323444
Property description
Rarely Offered! Stunning 4+1 Bed, 5 Bath Residence In Coveted Forest Hill Village On A Quiet, Tree-Lined Street. Approx. 4,500 Sqft Of Total Living Space On A Premium South-Facing Lot. Meticulously Renovated Throughout With Sophisticated Finishes. Spacious Eat-In Kitchen Features Waterfall Island, Integrated Premium Appliances, Custom Lighting & Walkout To A Professionally Landscaped Backyard Oasis. Dramatic Family Room W/ Cathedral Ceilings, Multiple Skylights, Custom Millwork & Striking Slate Fireplace. Elegant Living Room W/ Additional Fireplace. New Hardwood Floors & Staircases Throughout Main & Upper Levels. Fully Renovated Bathrooms On Main & 2nd Floor. Primary Suite Offers A Walk-In Closet & A Spa-Inspired 5-Pc Ensuite W/ Double Vanity, Glass Shower & Soaker Tub. Finished Basement Features A Large Rec Room, Guest Bedroom, Full Bathroom & Ample Storage Perfect For In-Law/Nanny Suite. Private Driveway W/ Parking For 5 Vehicles. Steps To UCC, BSS, Parks, Nature Trails, TTC & The Best Of Forest Hill Village. Move In & Enjoy This Timeless, Turn-Key Home In One Of Toronto's Most Prestigious Neighbourhoods!
Building information
Type
*****
Appliances
*****
Basement Development
*****
Basement Features
*****
Basement Type
*****
Construction Style Attachment
*****
Exterior Finish
*****
Fireplace Present
*****
FireplaceTotal
*****
Flooring Type
*****
Foundation Type
*****
Half Bath Total
*****
Heating Fuel
*****
Heating Type
*****
Size Interior
*****
Stories Total
*****
Utility Water
*****
Land information
Sewer
*****
Size Depth
*****
Size Frontage
*****
Size Irregular
*****
Size Total
*****
Rooms
Main level
Office
*****
Family room
*****
Eating area
*****
Kitchen
*****
Dining room
*****
Living room
*****
Basement
Office
*****
Recreational, Games room
*****
Second level
Bedroom 4
*****
Bedroom 3
*****
Bedroom 2
*****
Primary Bedroom
*****
Courtesy of RE/MAX ALPHA SOLD REALTY
Book a Showing for this property
Please note that filling out this form you'll be registered and your phone number without the +1 part will be used as a password.

