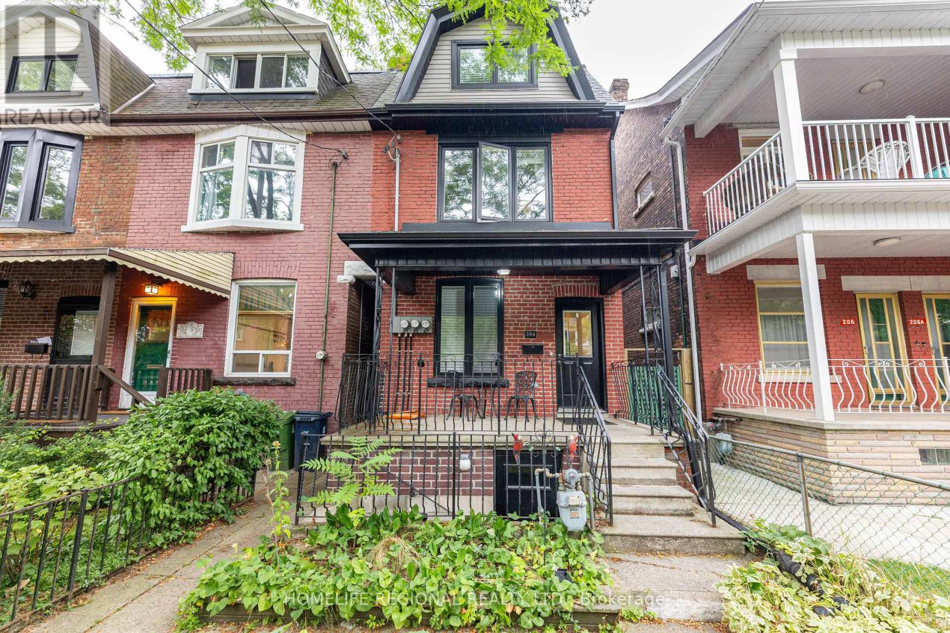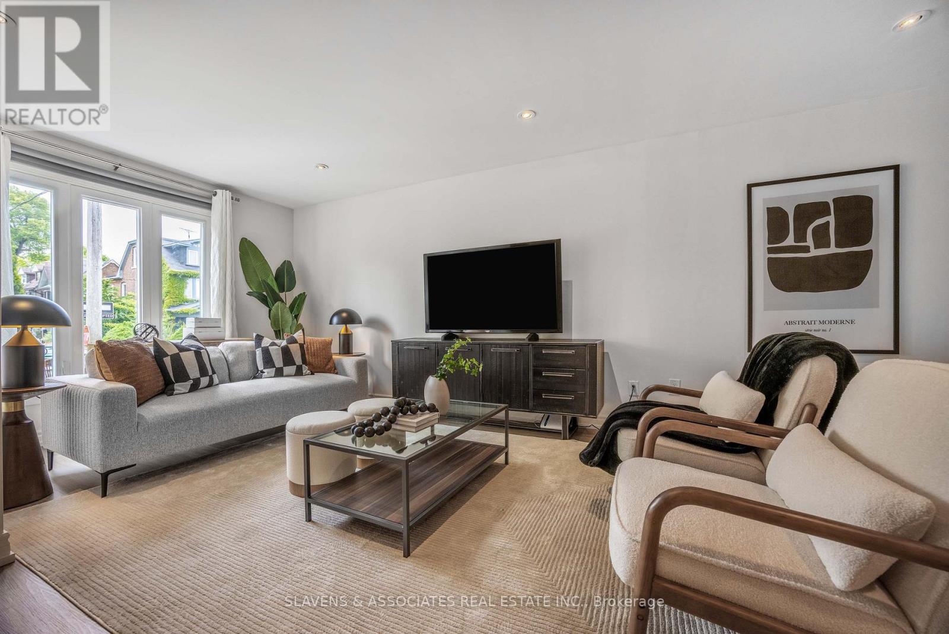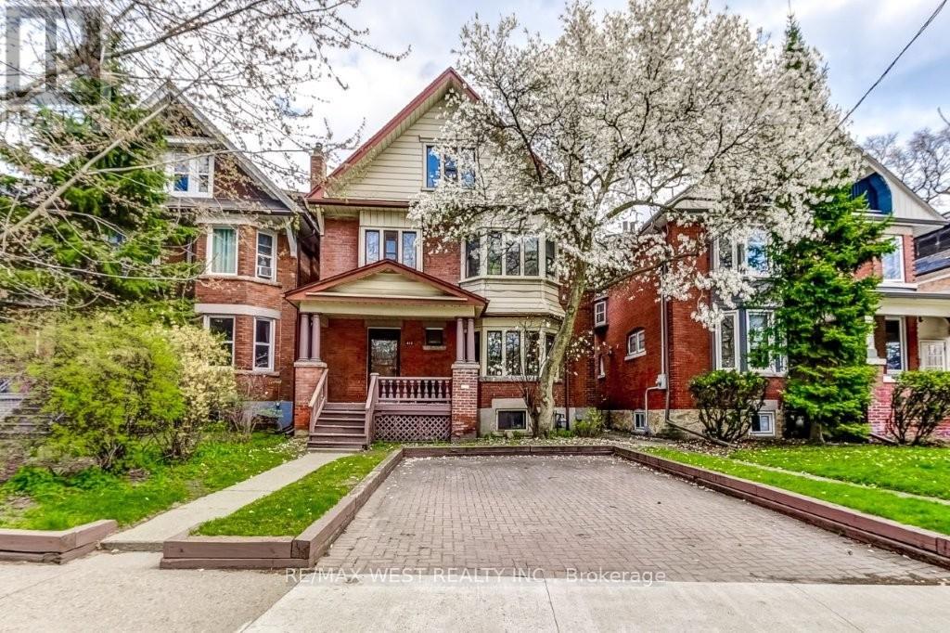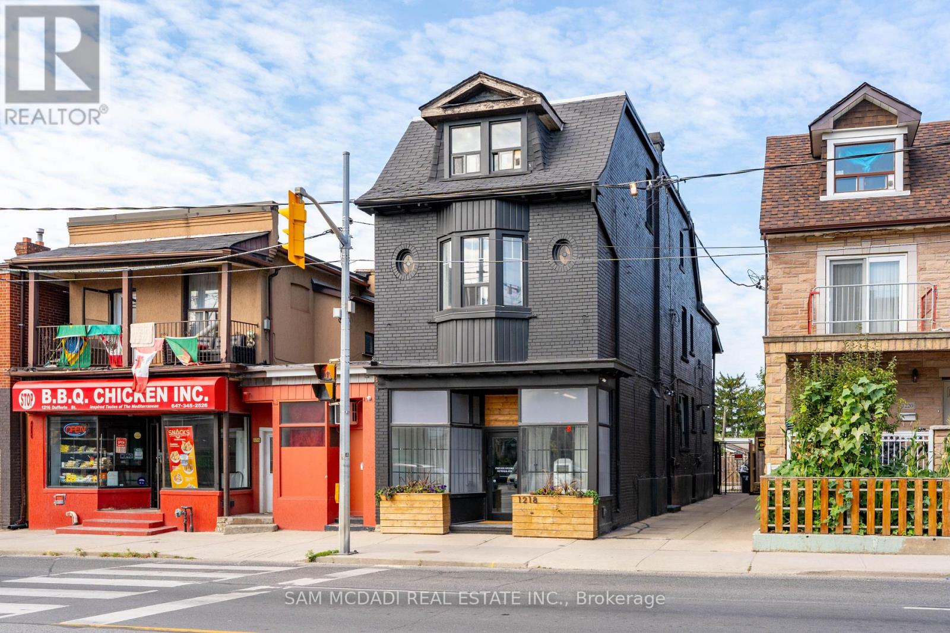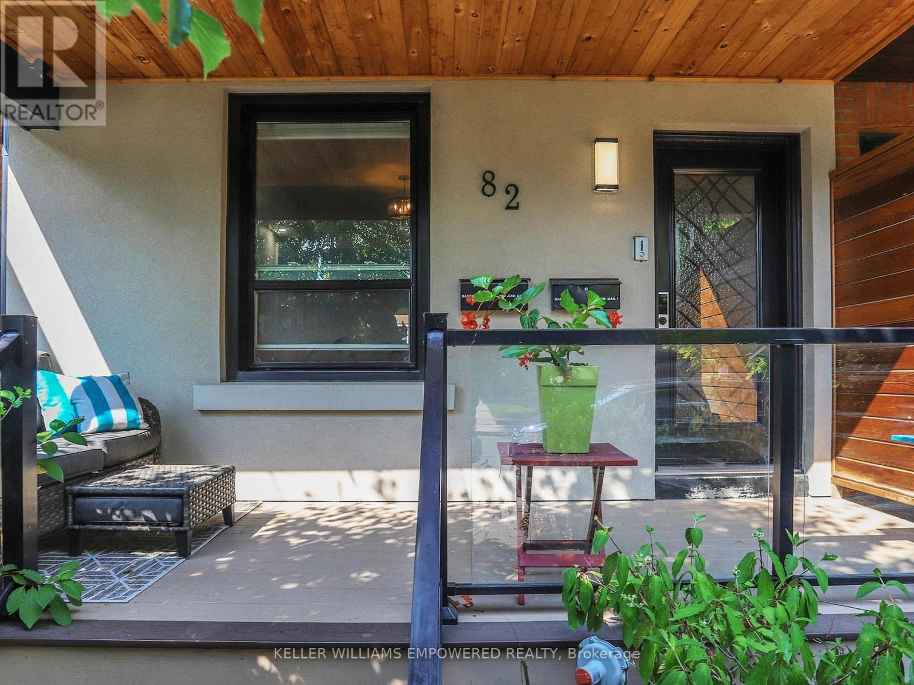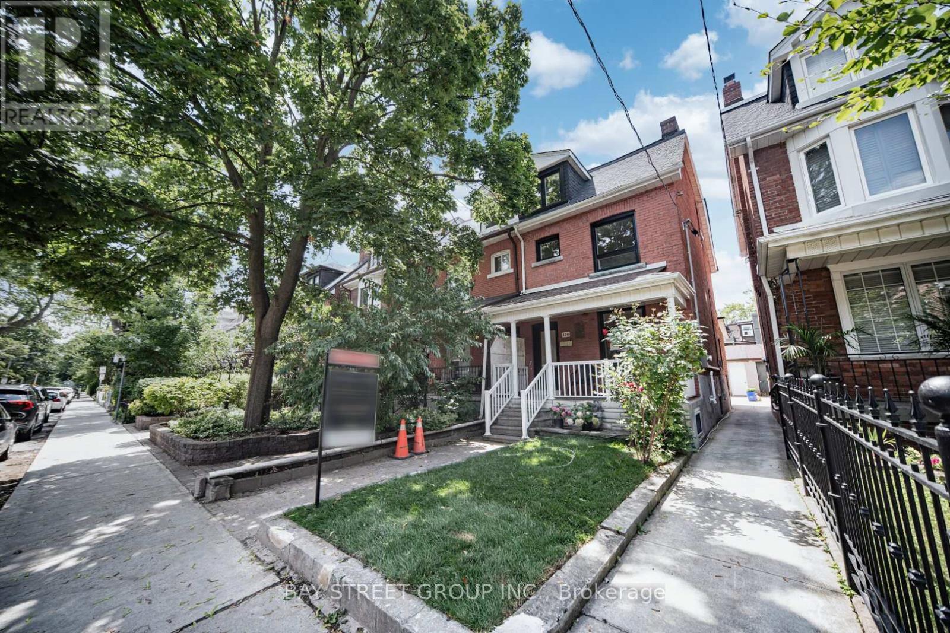Free account required
Unlock the full potential of your property search with a free account! Here's what you'll gain immediate access to:
- Exclusive Access to Every Listing
- Personalized Search Experience
- Favorite Properties at Your Fingertips
- Stay Ahead with Email Alerts
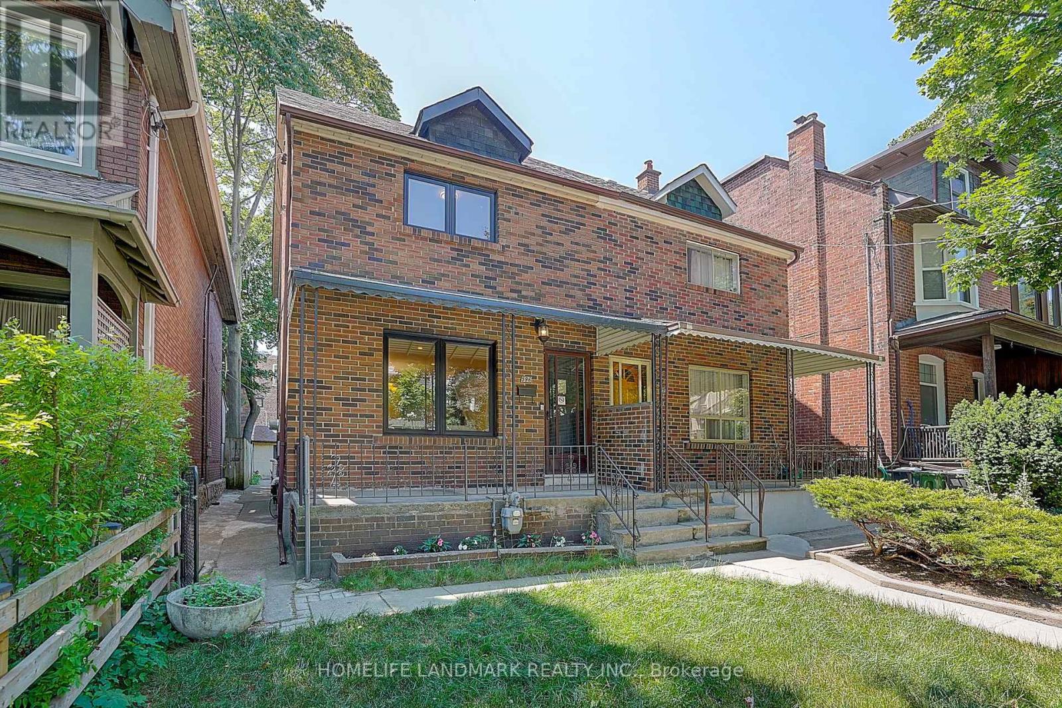
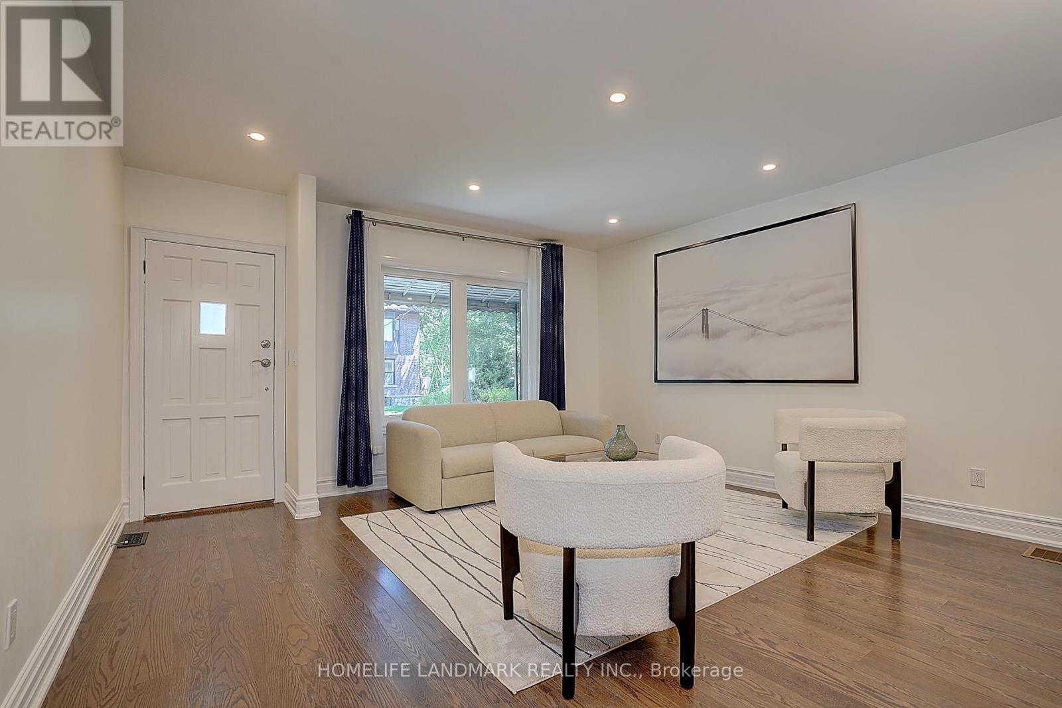
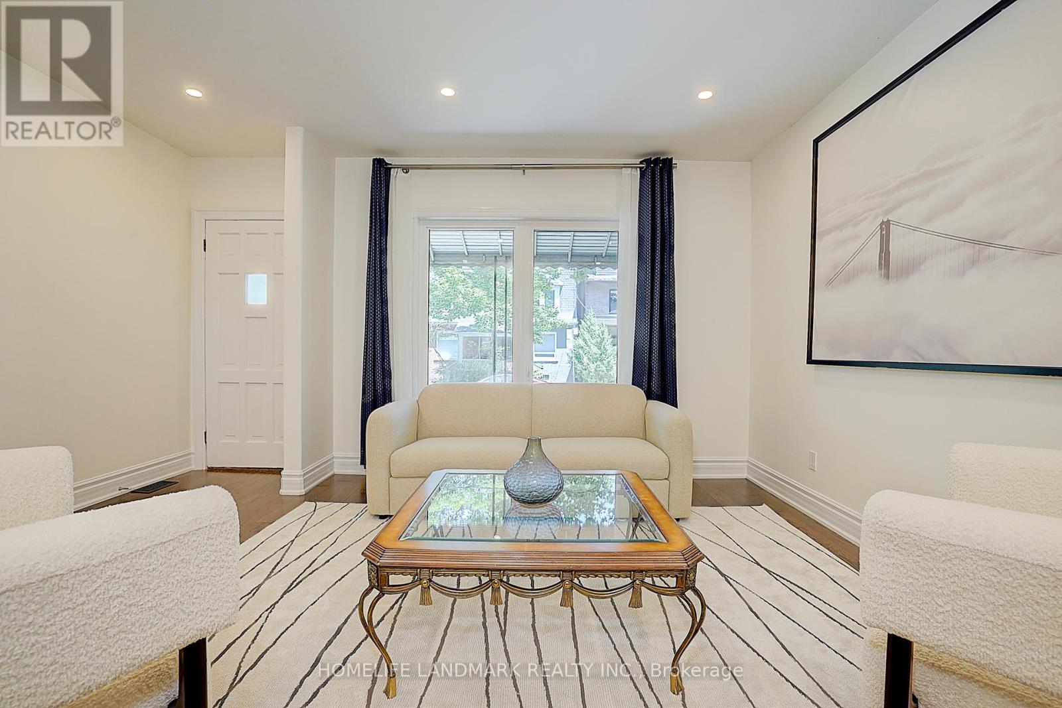
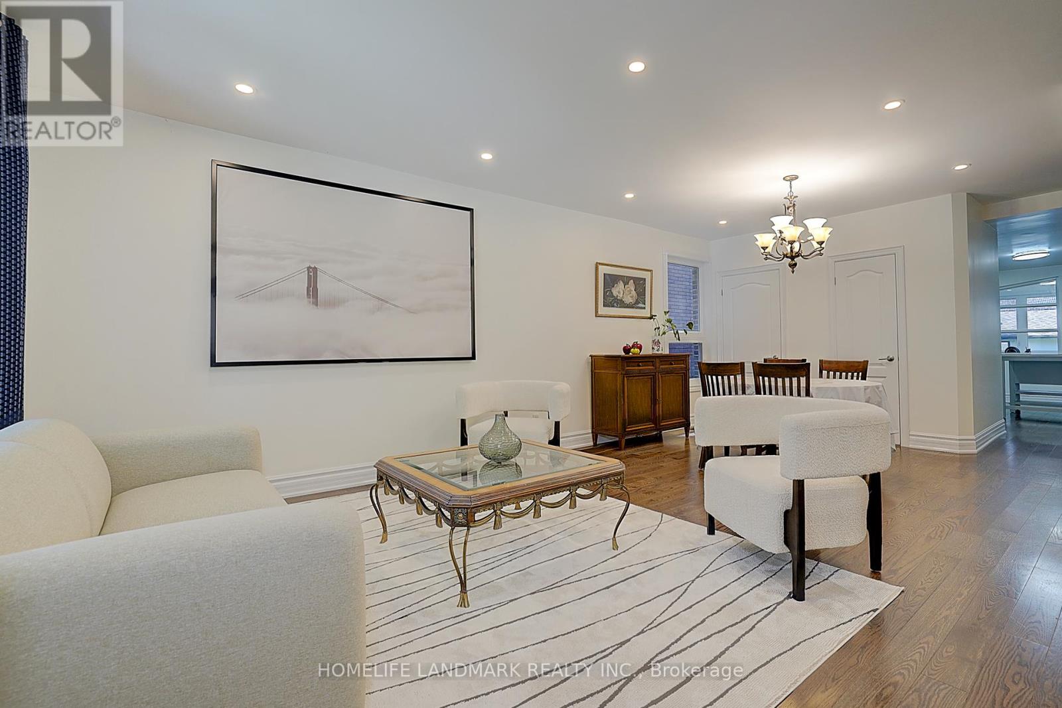
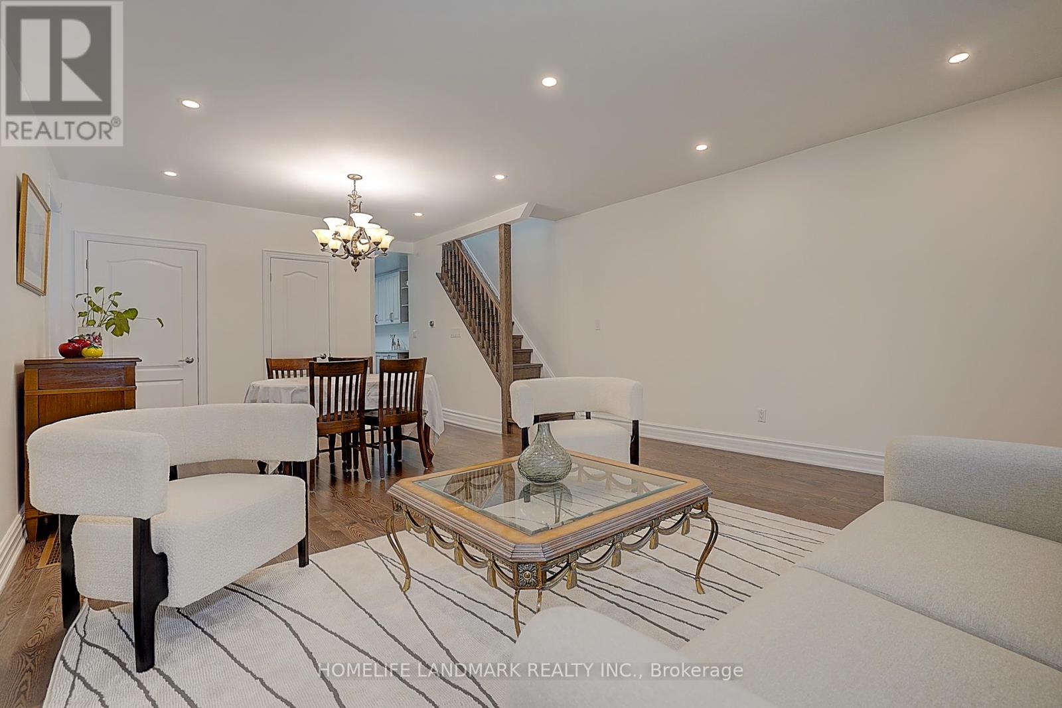
$1,849,000
596 PALMERSTON AVENUE
Toronto, Ontario, Ontario, M6G2P9
MLS® Number: C12290175
Property description
Prime location in the Annex, this solid brick, two storey semi-detached home features a detached double car garage with rear lane access for effortless downtown parking. Meticulously renovated from top to bottom, the bright, spacious interior boasts soaring ceilings and an open concept layout that seamlessly connects the living and dining areas. The gourmet, family sized kitchen offers custom cabinetry, high end appliances and a versatile breakfast room that doubles as a home office. Upstairs, three sunlit bedrooms each with their own ensuite bath. Fully finished basement provides a second living room, dedicated laundry area, an additional bedroom and a three piece bath; perfect for guests, media or a home gym. Just steps to Bathurst subway station, Bloor Streets shops and restaurants, parks and top-rated schools, you'll savour the convenience of downtown transit, dining and shopping alongside Seaton Village's quiet charm. This home is truly turnkey, just unpack and enjoy your new lifestyle!
Building information
Type
*****
Appliances
*****
Basement Development
*****
Basement Type
*****
Construction Style Attachment
*****
Cooling Type
*****
Exterior Finish
*****
Flooring Type
*****
Foundation Type
*****
Heating Fuel
*****
Heating Type
*****
Size Interior
*****
Stories Total
*****
Utility Water
*****
Land information
Sewer
*****
Size Depth
*****
Size Frontage
*****
Size Irregular
*****
Size Total
*****
Rooms
Main level
Office
*****
Kitchen
*****
Dining room
*****
Living room
*****
Basement
Bedroom
*****
Living room
*****
Second level
Bedroom
*****
Bedroom
*****
Primary Bedroom
*****
Courtesy of HOMELIFE LANDMARK REALTY INC.
Book a Showing for this property
Please note that filling out this form you'll be registered and your phone number without the +1 part will be used as a password.

