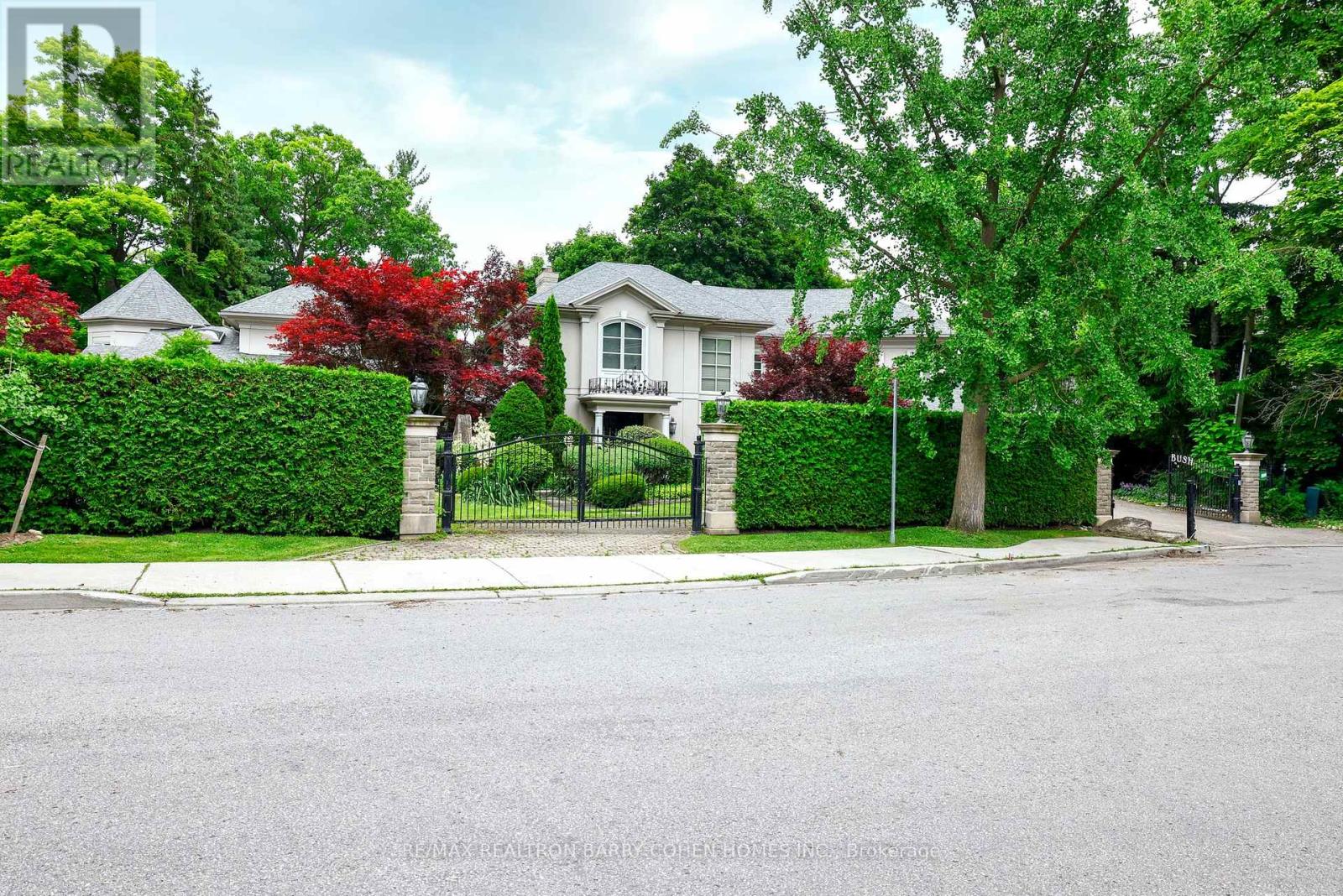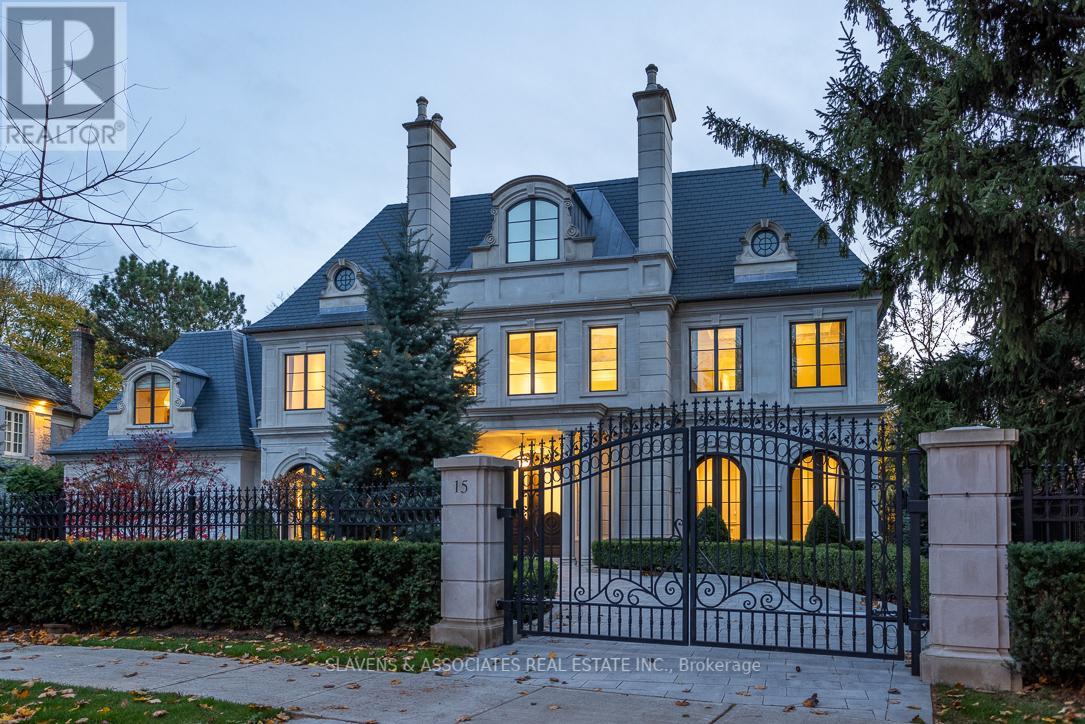Free account required
Unlock the full potential of your property search with a free account! Here's what you'll gain immediate access to:
- Exclusive Access to Every Listing
- Personalized Search Experience
- Favorite Properties at Your Fingertips
- Stay Ahead with Email Alerts
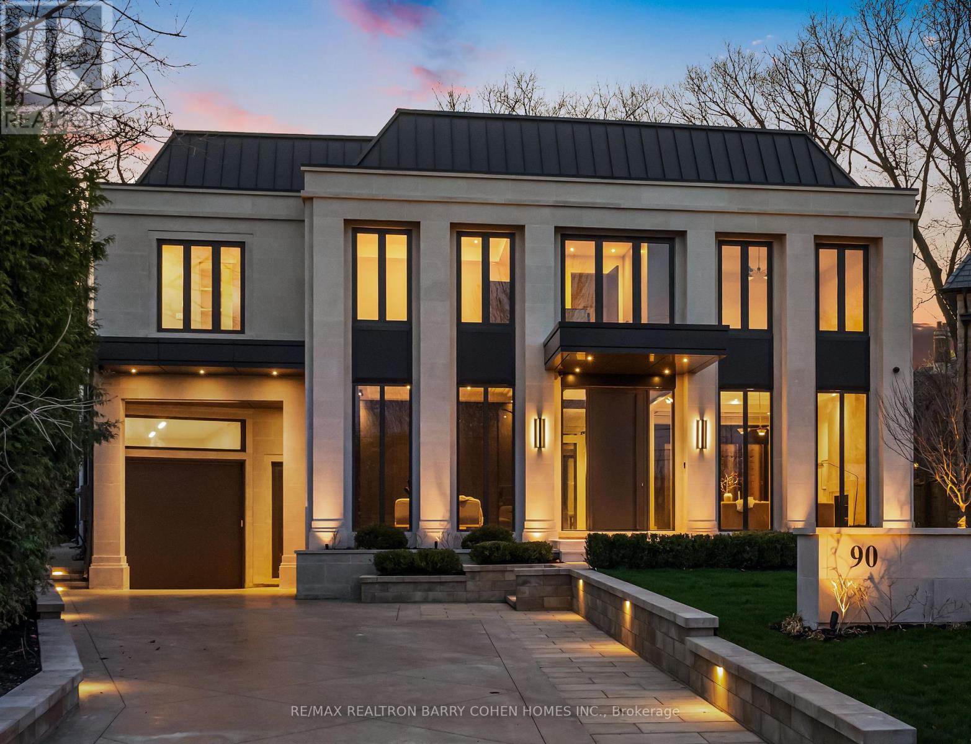
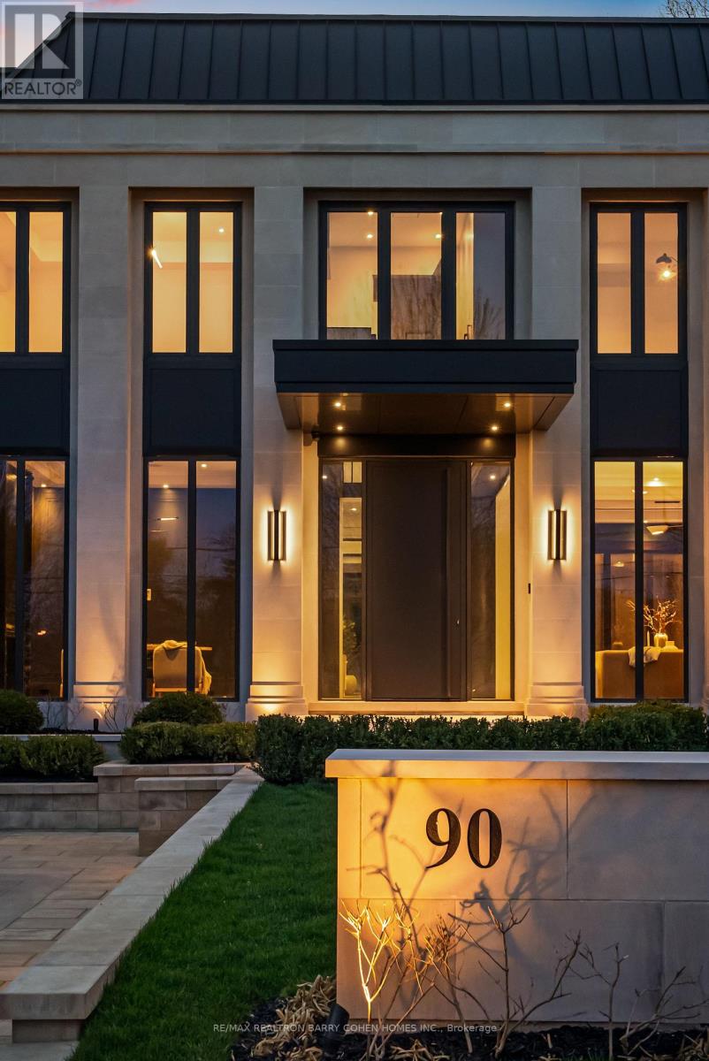
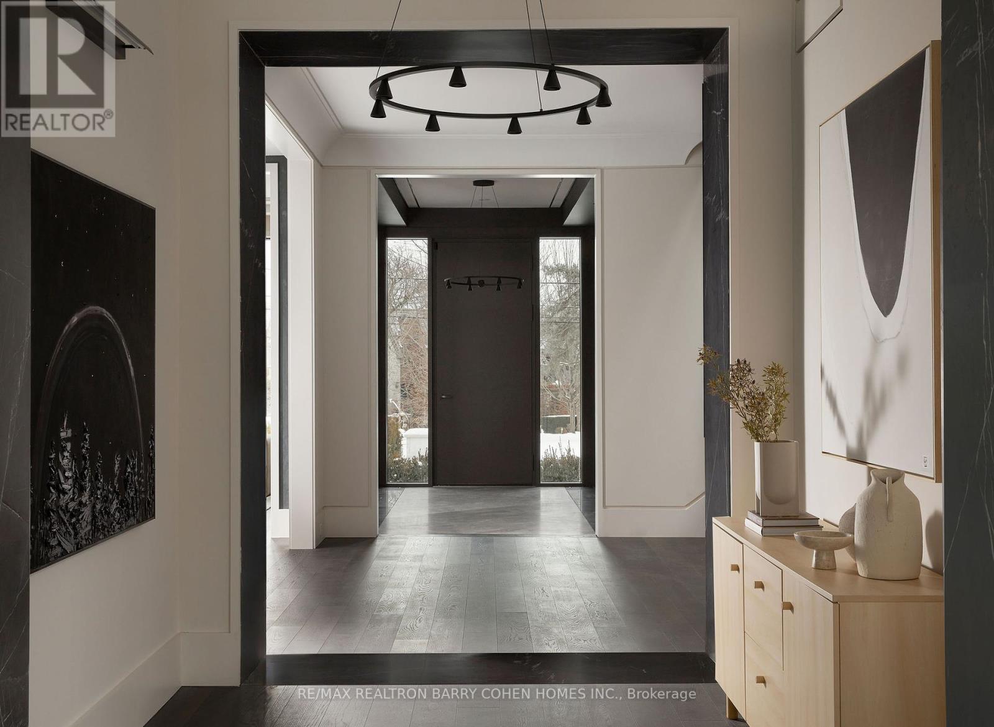
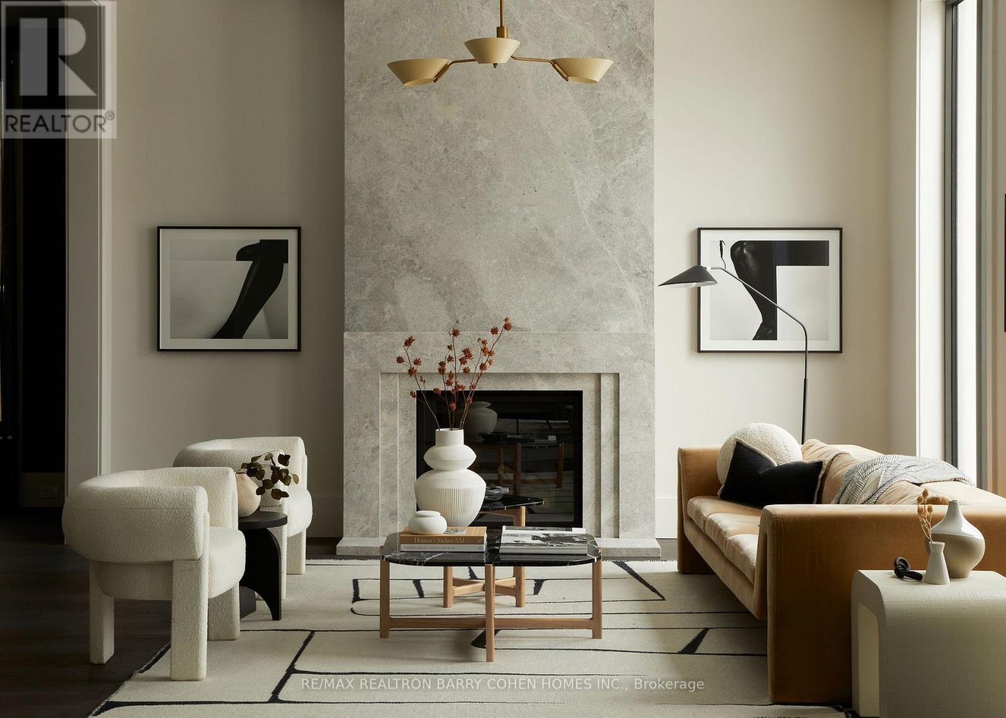
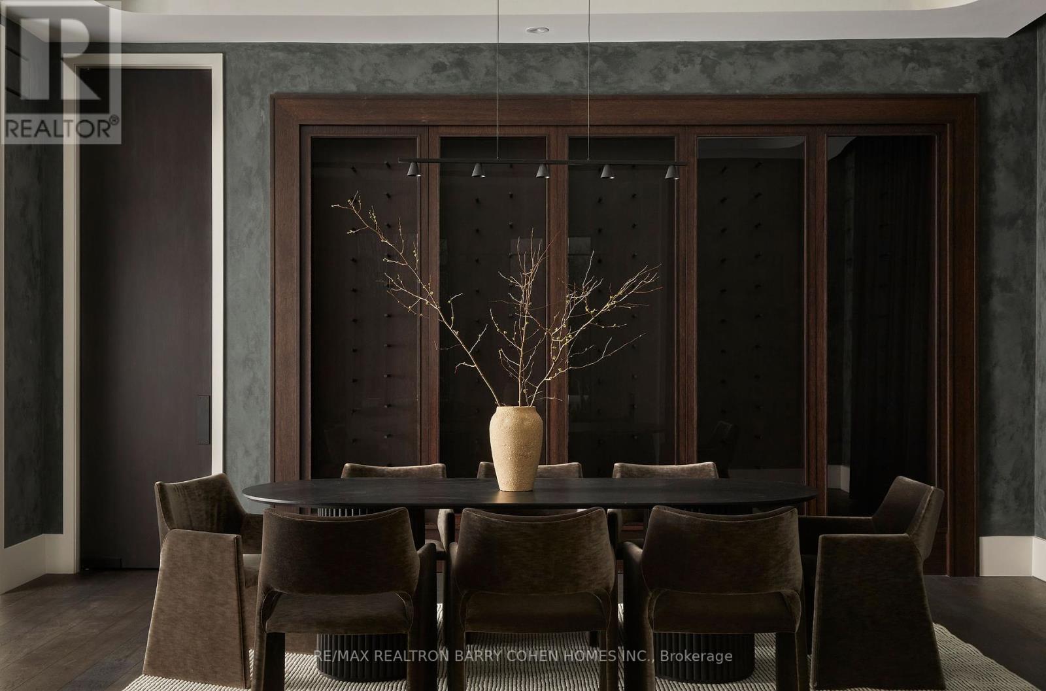
$13,995,000
90 ARJAY CRESCENT
Toronto, Ontario, Ontario, M2L1C7
MLS® Number: C12286714
Property description
A Bespoke Architectural Estate designed By Acclaimed Architect Richard Wengle And Interior Virtuoso Carey Mudford, Embodies The Pinnacle Of Lux Living In Torontos Coveted Bridle Path Enclave. Nestled On A Serene Pie-Shaped Cul-De-Sac, Complete W/The Finest Luxury Appts, Including To Name A Few: Indiana Limestone, Marrying Timeless European Elegance W/ Contemporary Grandeur, A Heated Drive For 6+ Vehicles And A meticulously Engineered 10-Car Subterranean Garage, this Estate Sets The Tone For Impeccable Scale And Sophistication. Inside, the Opulent Residence Is Defined By Soaring 11-Ft Ceilings, Heated Marble Flrs, And Arched Custom Drs That Create An Atmosphere Of Refined Living. The Formal Living Rm, Anchored By A Kingsman Marble Fireplace, Seamlessly Transitions Into The Dining Rm, Adorned W/ A Glass-Enclosed Wine Feature And Lime-Washed Walls. The Epicurean Kitchen Is A Statement In Artistry And Function, Centered Around A Dramatic 12-Ft Valentino Quartzite Island, Framed By Brass Inlays, Designer Appliances, And Custom Millwork. Oversized Sliding Drs Facilitate Seamless Indr-Outdr Living. The Primary Suite, Occupying The North Wing, Is A Sanctuary Of Indulgence, Showcasing Textured Leather Walls, Flr-To-Ceiling Garden Views, And A Spa-Inspired Ensuite W/ Heated Marble Flrs, Dual Vanities, Custom Soaker Tub, And His-And-Hers Dressing Lounges Beneath A Skylight. The Lwr Lvl Is crafted For Recreation And Rejuvenation, Features A Marble-Clad Wet Bar, Smart-Glass Viewing Into The Garage, A Soundproof Cinema, And A Wellness Zone Complete W Gym, Wet/Dry Sauna, And Steam Rm. Outside, The Resort-Style Gardens A Private Oasis W/ Saltwater Pool, Hot Tub, Cabana W/ Shower, And A Fully Equipped Limestone Outdoor Kitchen W/Granite Counters, Fridge, And Bbq Provides The Ideal Setting For Summer Gatherings. Steps From The Granite Club, Elite Schools, Upscale Retail, 2 Golf Courses, Downtown, And Highways. This Residence Is A Masterclass In Modern Luxury.
Building information
Type
*****
Age
*****
Amenities
*****
Appliances
*****
Basement Development
*****
Basement Features
*****
Basement Type
*****
Construction Style Attachment
*****
Cooling Type
*****
Exterior Finish
*****
Fireplace Present
*****
FireplaceTotal
*****
Fire Protection
*****
Flooring Type
*****
Foundation Type
*****
Half Bath Total
*****
Heating Fuel
*****
Heating Type
*****
Size Interior
*****
Stories Total
*****
Utility Water
*****
Land information
Amenities
*****
Fence Type
*****
Sewer
*****
Size Depth
*****
Size Frontage
*****
Size Irregular
*****
Size Total
*****
Rooms
Main level
Study
*****
Mud room
*****
Family room
*****
Great room
*****
Kitchen
*****
Dining room
*****
Living room
*****
Lower level
Laundry room
*****
Bedroom
*****
Exercise room
*****
Media
*****
Recreational, Games room
*****
Second level
Bedroom 3
*****
Bedroom 2
*****
Primary Bedroom
*****
Bedroom 5
*****
Bedroom 4
*****
Main level
Study
*****
Mud room
*****
Family room
*****
Great room
*****
Kitchen
*****
Dining room
*****
Living room
*****
Lower level
Laundry room
*****
Bedroom
*****
Exercise room
*****
Media
*****
Recreational, Games room
*****
Second level
Bedroom 3
*****
Bedroom 2
*****
Primary Bedroom
*****
Bedroom 5
*****
Bedroom 4
*****
Courtesy of RE/MAX REALTRON BARRY COHEN HOMES INC.
Book a Showing for this property
Please note that filling out this form you'll be registered and your phone number without the +1 part will be used as a password.
