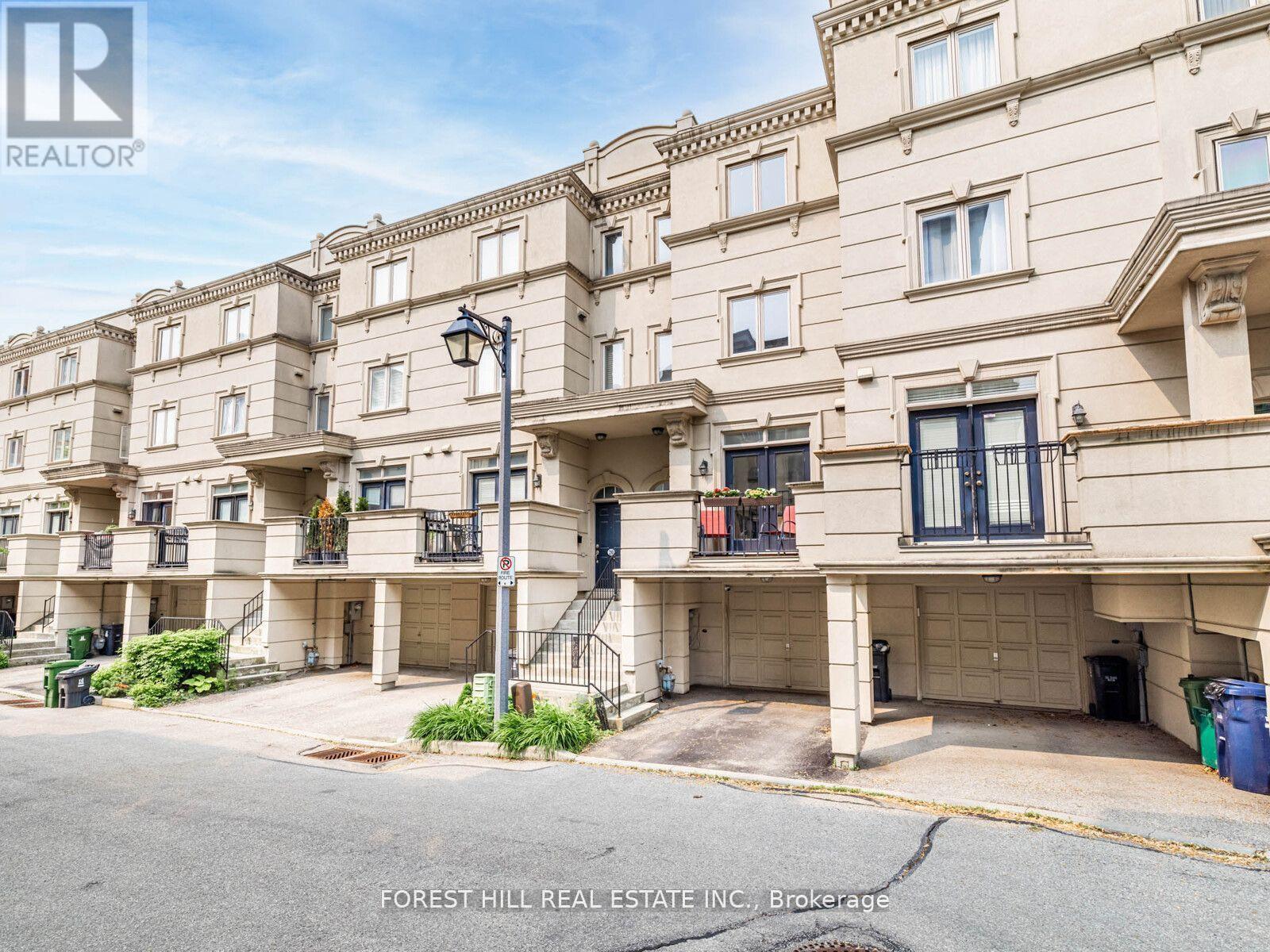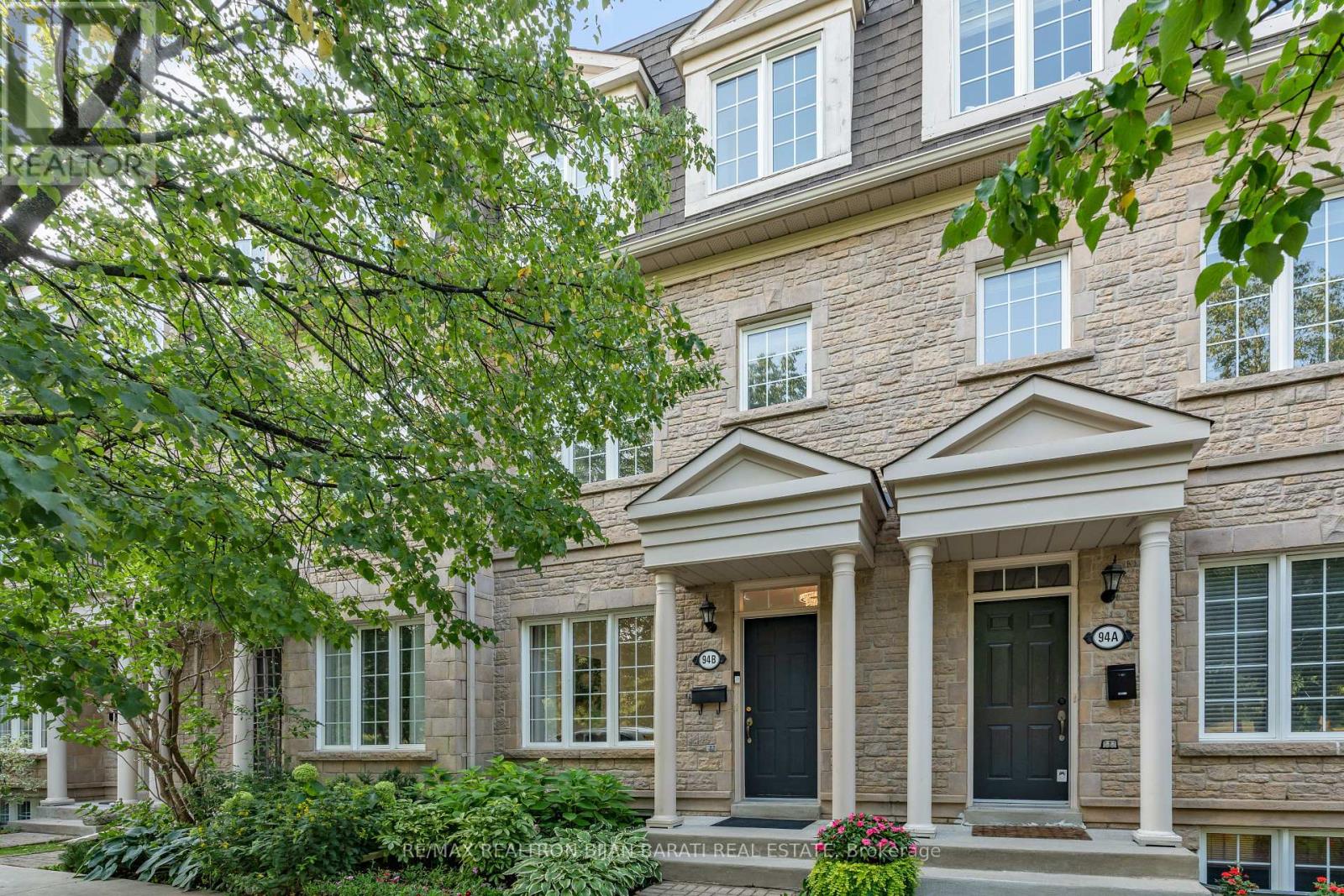Free account required
Unlock the full potential of your property search with a free account! Here's what you'll gain immediate access to:
- Exclusive Access to Every Listing
- Personalized Search Experience
- Favorite Properties at Your Fingertips
- Stay Ahead with Email Alerts
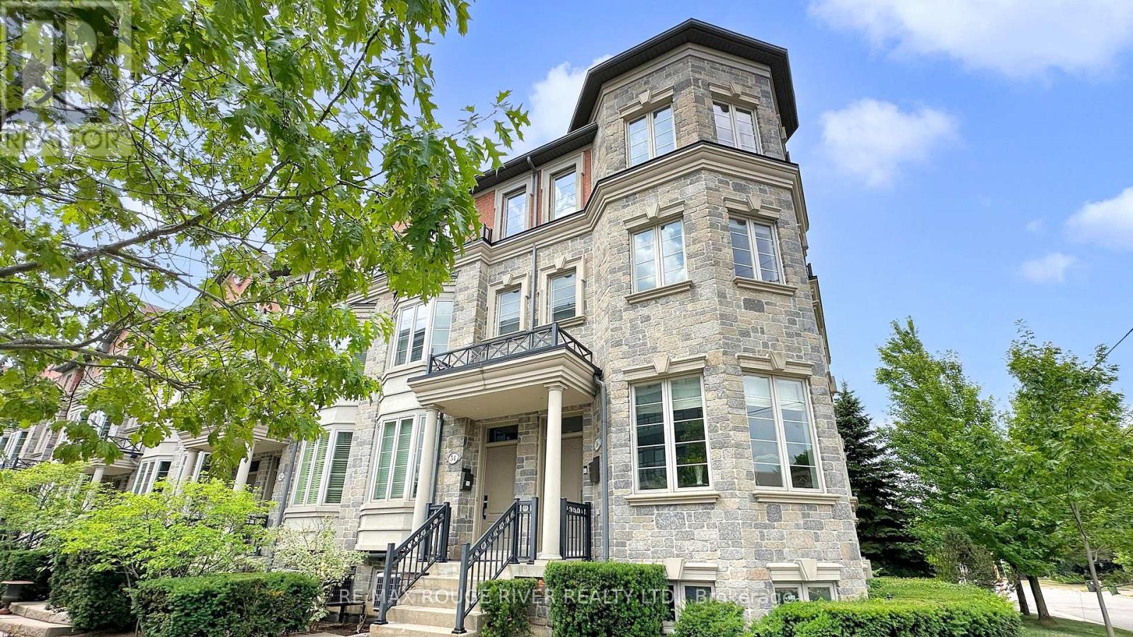
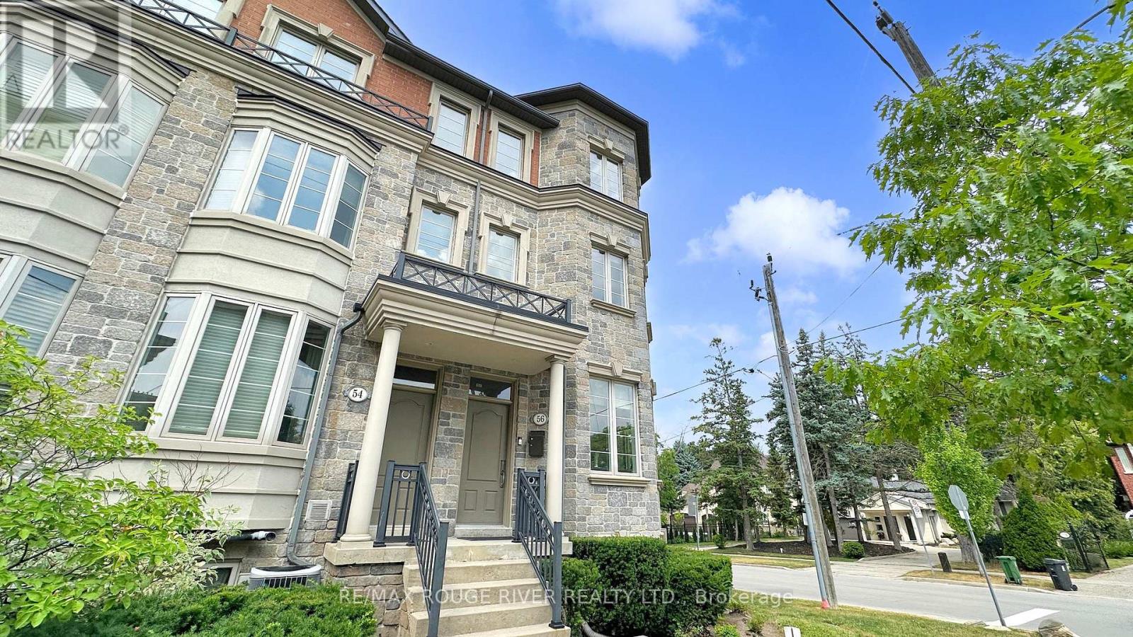
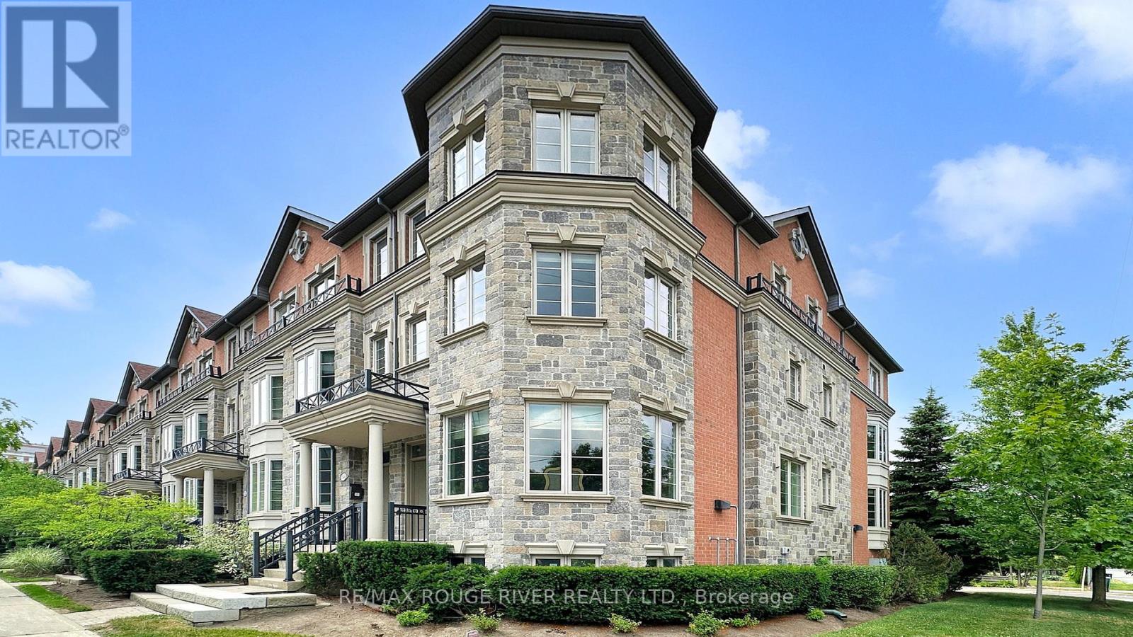
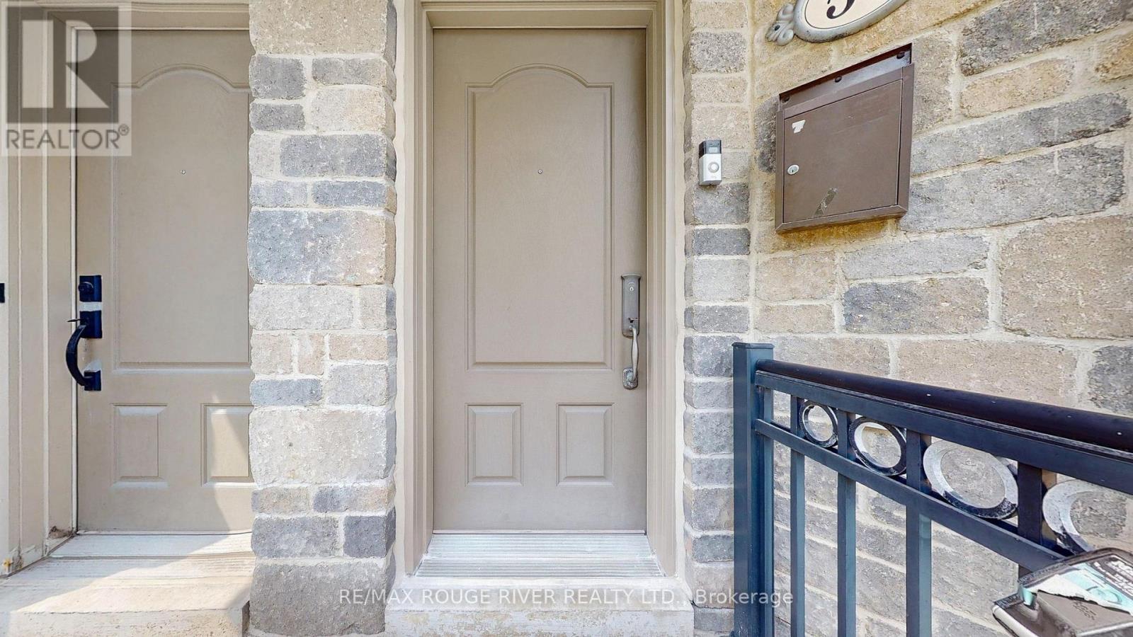
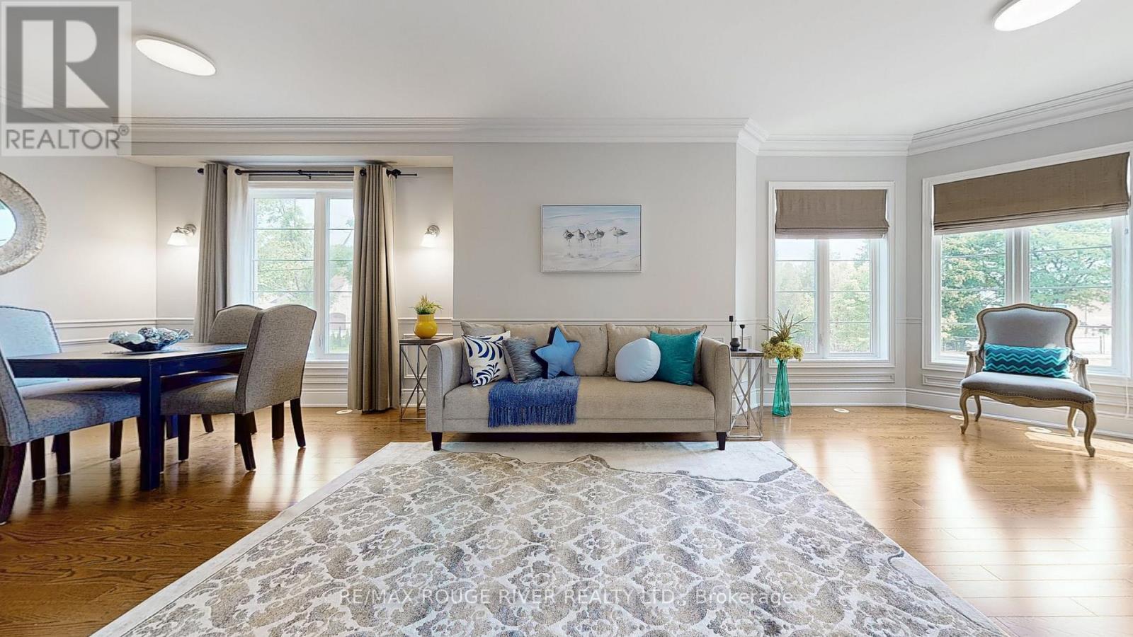
$1,650,000
56 CLAIRTRELL ROAD
Toronto, Ontario, Ontario, M2N5J6
MLS® Number: C12281408
Property description
*Luxury Executive Townhome In Highly Desired Willowdale East *Rare End Unit With Lots of Extra Windows *Approx 2729sf *9Ft Ceiling On Main Floor and Gleaming Hardwood Floors Throughout *Spacious 3rd Floor Primary Bedroom Including Spa-like 6pc Ensuite, Bay Window Sitting Area & H/H Walk-In Closets *Two Bedrooms On the 2nd Floor Featuring Their Own Private Ensuites *Convenient 2nd Floor Laundry *All Bedrooms Are Generously Sized *Large Family Sized Kitchen With Eat In Area, Breakfast Bar & Walkout To Balcony *Open Concept Living/Dining Room Lined With Crown Moulding, Perfect For Entertaining *Skylight Brings In Tons Of Natural Light *Basement Features Finished Rec Room And Direct Access To Tandem Garage *Parking for 3 Cars (2 in Garage, 1 on Driveway) *Easy Access To Highway or TTC Subway *Minutes to Bayview Village, Loblaws, IKEA, YMCA, Parks and More *Loved and Cared For By Original Owner *Don't Miss This Opportunity!
Building information
Type
*****
Appliances
*****
Basement Development
*****
Basement Type
*****
Cooling Type
*****
Exterior Finish
*****
Fire Protection
*****
Flooring Type
*****
Half Bath Total
*****
Heating Fuel
*****
Heating Type
*****
Size Interior
*****
Stories Total
*****
Land information
Amenities
*****
Rooms
Main level
Eating area
*****
Kitchen
*****
Dining room
*****
Living room
*****
Basement
Recreational, Games room
*****
Third level
Primary Bedroom
*****
Den
*****
Second level
Bedroom 3
*****
Bedroom 2
*****
Main level
Eating area
*****
Kitchen
*****
Dining room
*****
Living room
*****
Basement
Recreational, Games room
*****
Third level
Primary Bedroom
*****
Den
*****
Second level
Bedroom 3
*****
Bedroom 2
*****
Main level
Eating area
*****
Kitchen
*****
Dining room
*****
Living room
*****
Basement
Recreational, Games room
*****
Third level
Primary Bedroom
*****
Den
*****
Second level
Bedroom 3
*****
Bedroom 2
*****
Main level
Eating area
*****
Kitchen
*****
Dining room
*****
Living room
*****
Basement
Recreational, Games room
*****
Third level
Primary Bedroom
*****
Den
*****
Second level
Bedroom 3
*****
Bedroom 2
*****
Main level
Eating area
*****
Kitchen
*****
Dining room
*****
Living room
*****
Basement
Recreational, Games room
*****
Third level
Primary Bedroom
*****
Den
*****
Second level
Bedroom 3
*****
Bedroom 2
*****
Main level
Eating area
*****
Kitchen
*****
Dining room
*****
Living room
*****
Basement
Recreational, Games room
*****
Courtesy of RE/MAX ROUGE RIVER REALTY LTD.
Book a Showing for this property
Please note that filling out this form you'll be registered and your phone number without the +1 part will be used as a password.
