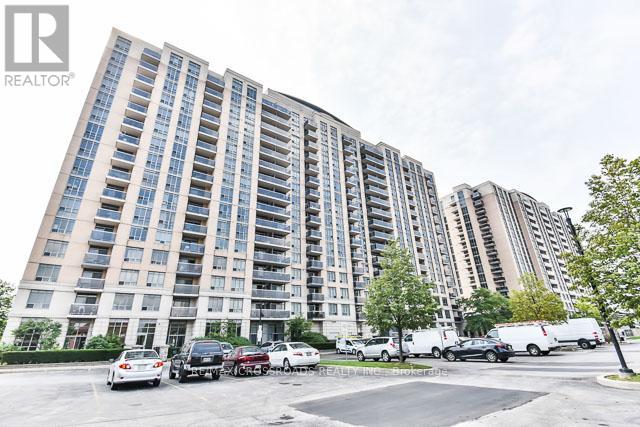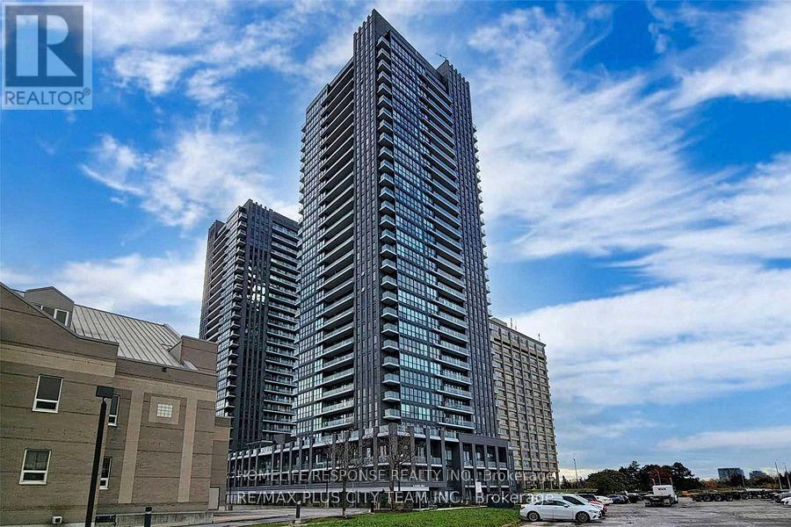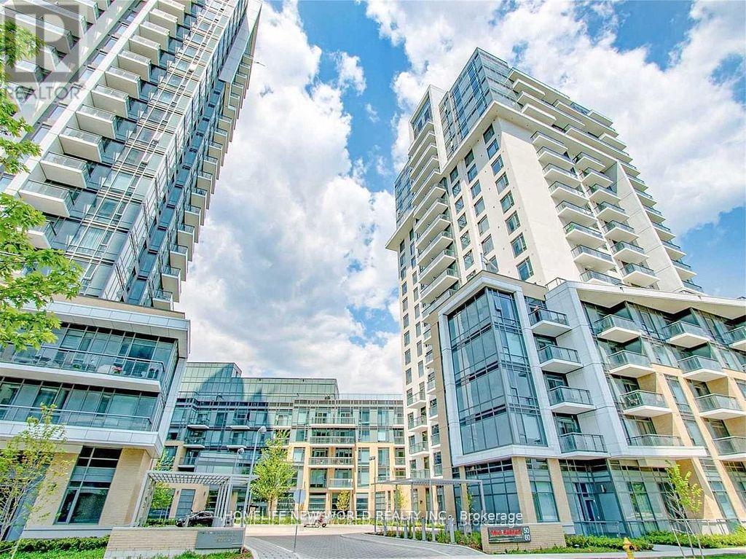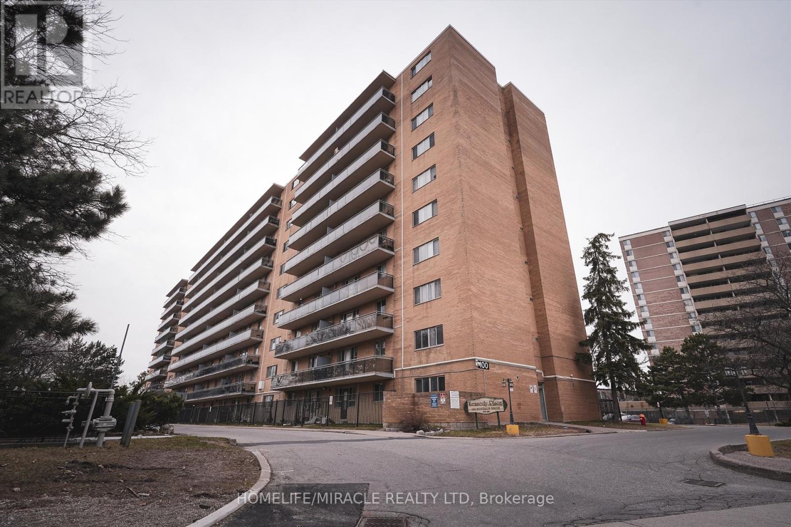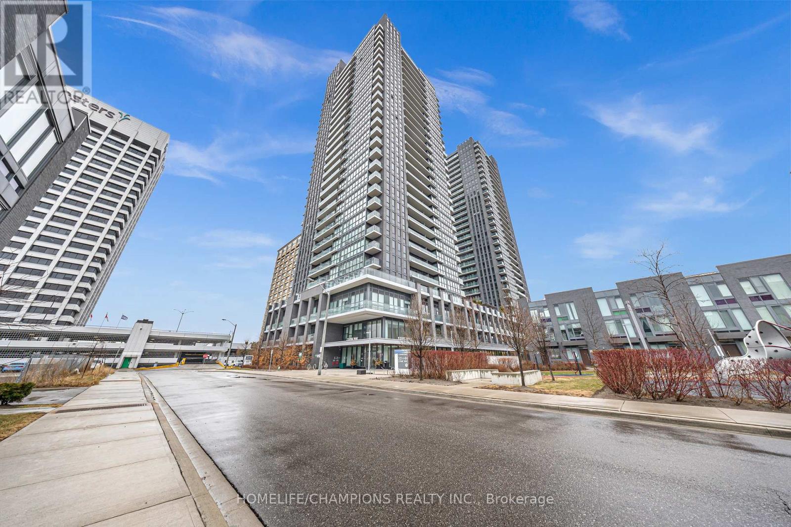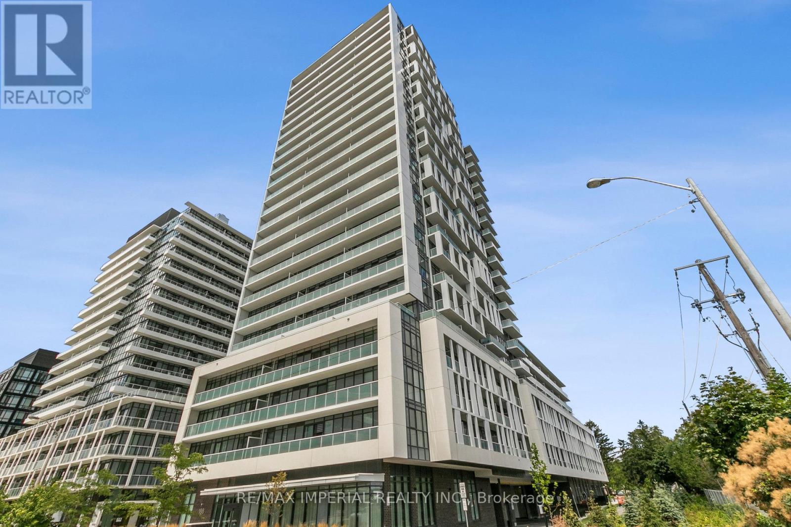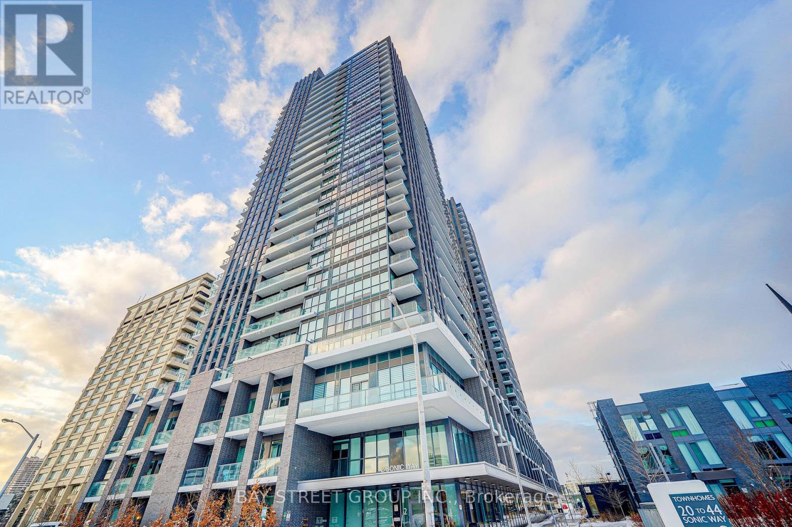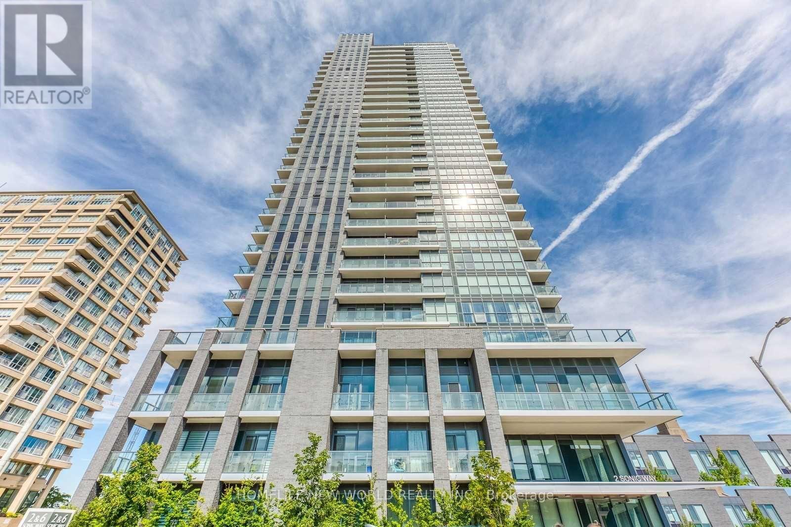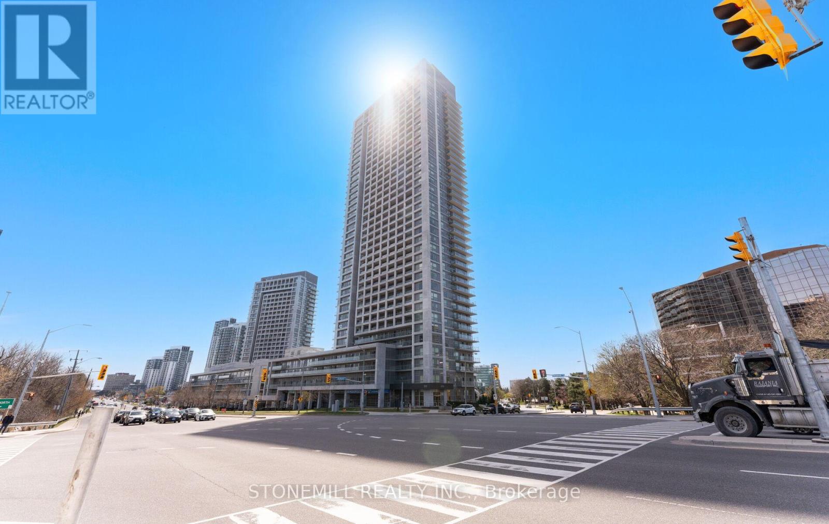Free account required
Unlock the full potential of your property search with a free account! Here's what you'll gain immediate access to:
- Exclusive Access to Every Listing
- Personalized Search Experience
- Favorite Properties at Your Fingertips
- Stay Ahead with Email Alerts
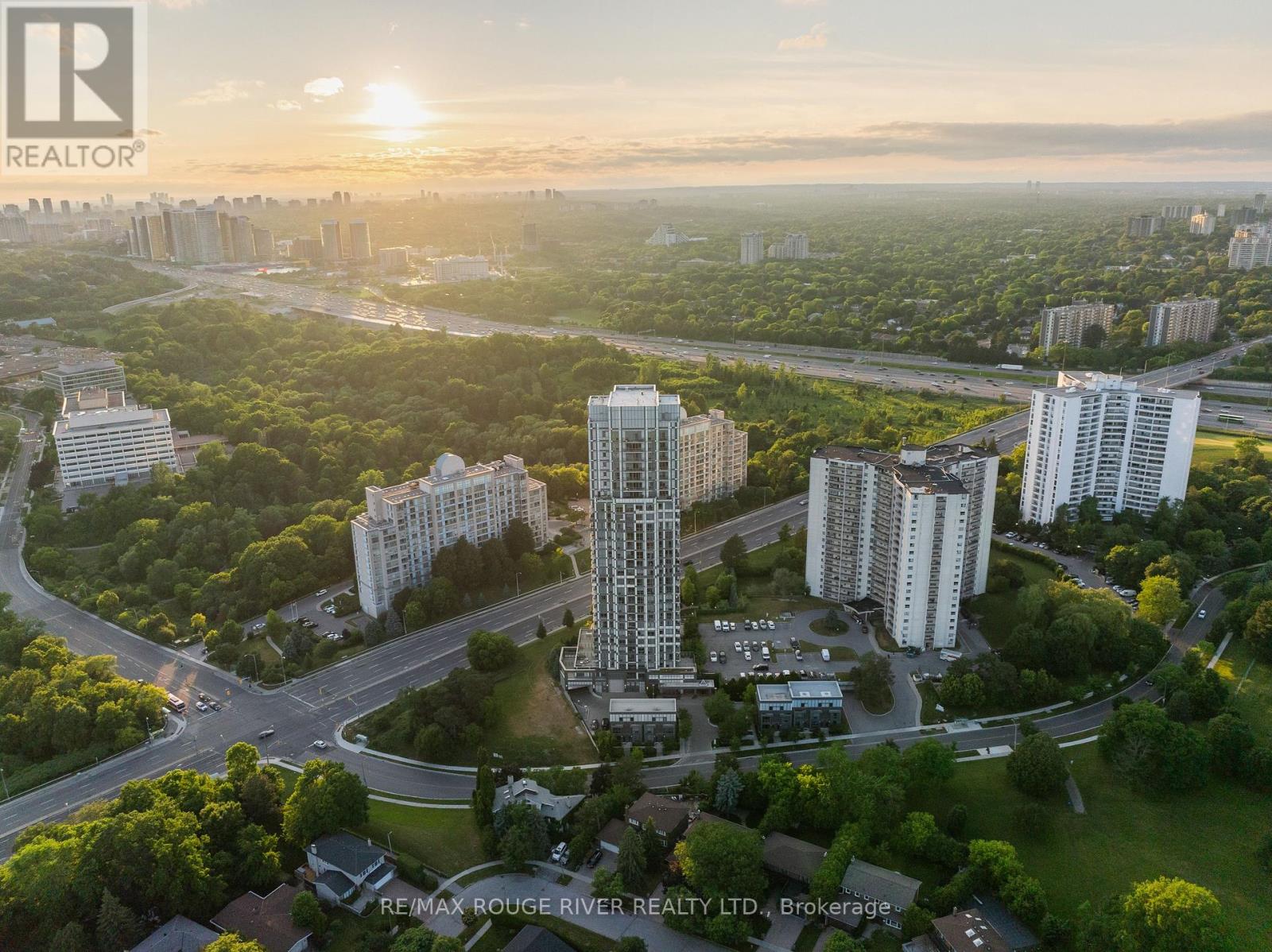

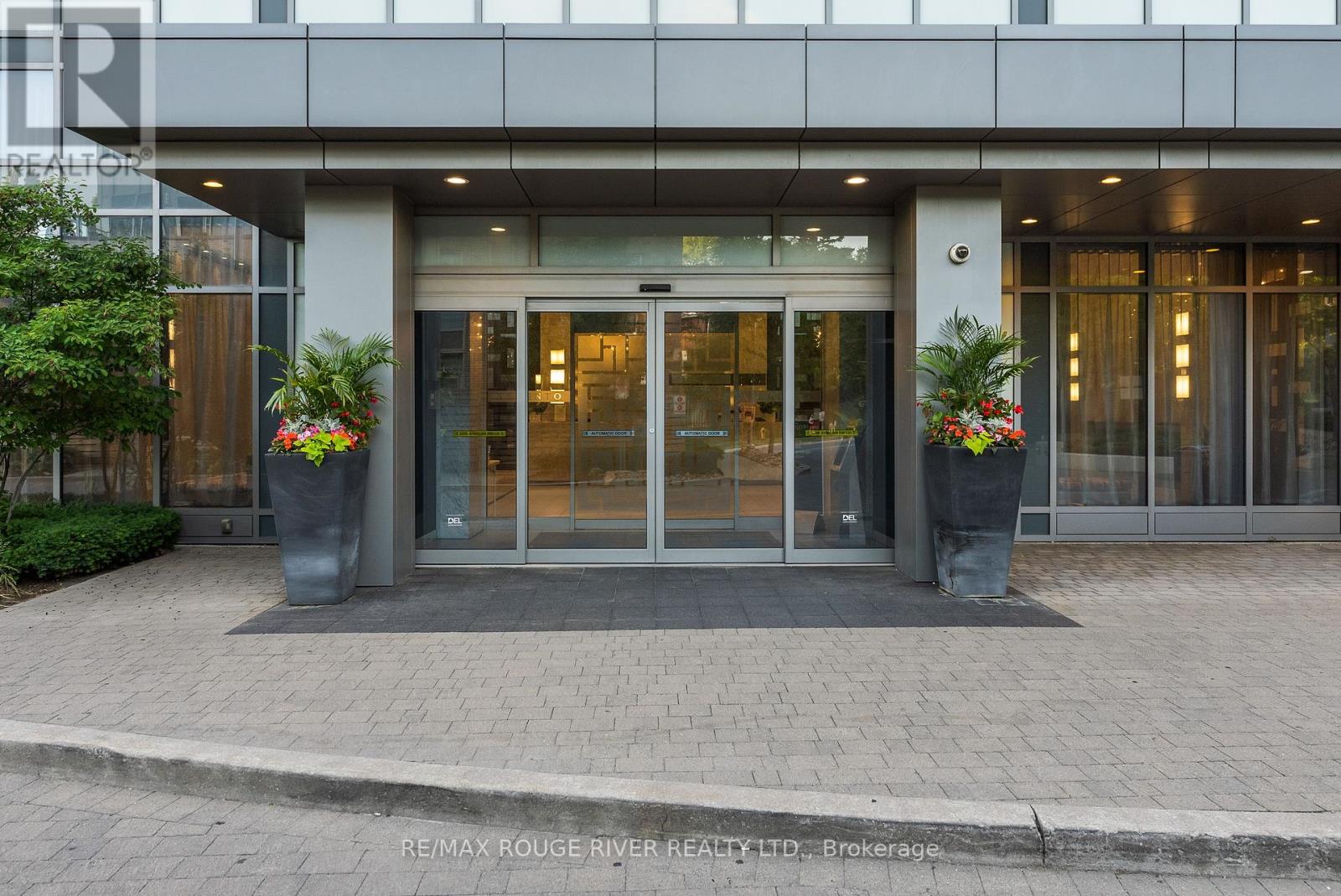

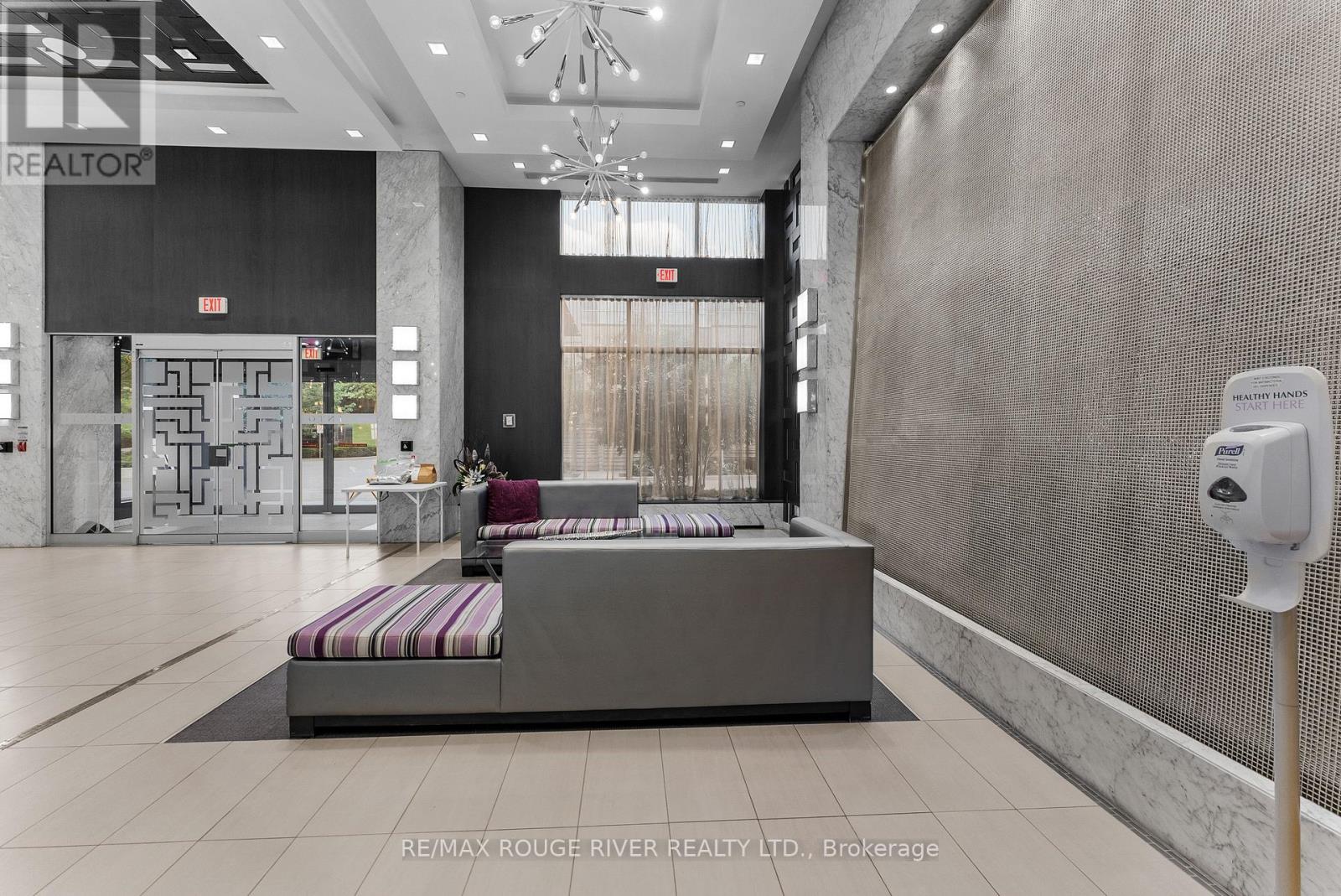
$449,000
PH07 - 18 GRAYDON HALL DRIVE
Toronto, Ontario, Ontario, M3A0A4
MLS® Number: C12273775
Property description
Opportunity Is Knocking | Own A One Bedroom & One Bathroom Condo Home with One Parking Space AND One Locker In An Amazing Location | Laminate Flooring Throughout | High Ceilings Making The Whole Space Feel Open | Beautiful Windows Letting In Natural Light and Offering A Clear View | Kitchen Will Be Your Favorite Space - Granite Countertops, Stainless Steel Appliances Including A Built-In Microwave, Custom Backsplash, Undermount Sink, Under Valence Lighting, Pot Lights, and The Perfect Open Concept View Of The Whole Space | Both Your Living Room and Your Bedroom Have A Juliette Balcony, Enjoy Your Morning Coffee In Admiration For Your City | Primary Bedrooms Offers A Walk-In Closet with Built In Storage Cubbies | 4 PC Bathroom and Ensuite Laundry | Incredible Views ESPECIALLY In The Fall With All The Trees Changing Colours | Minutes to Public Transit (Bus and Subway Stations), North York General Hospital, Highway 401 and 404, and DVP- Making It Super Convenient To Explore The Beautiful City | Betty Sutherland Trail, Great Location For Hiking or Taking Your Bike | Functional, Beautiful, and Ideal | If The Home Itself Was Not Enough, You Have Great Amenities In The Building Including: Gym, Concierge, Party Room, Movie Theater, Guest Suites, and Parking.
Building information
Type
*****
Amenities
*****
Appliances
*****
Cooling Type
*****
Exterior Finish
*****
Flooring Type
*****
Heating Fuel
*****
Heating Type
*****
Size Interior
*****
Land information
Rooms
Main level
Primary Bedroom
*****
Kitchen
*****
Dining room
*****
Living room
*****
Primary Bedroom
*****
Kitchen
*****
Dining room
*****
Living room
*****
Courtesy of RE/MAX ROUGE RIVER REALTY LTD.
Book a Showing for this property
Please note that filling out this form you'll be registered and your phone number without the +1 part will be used as a password.
