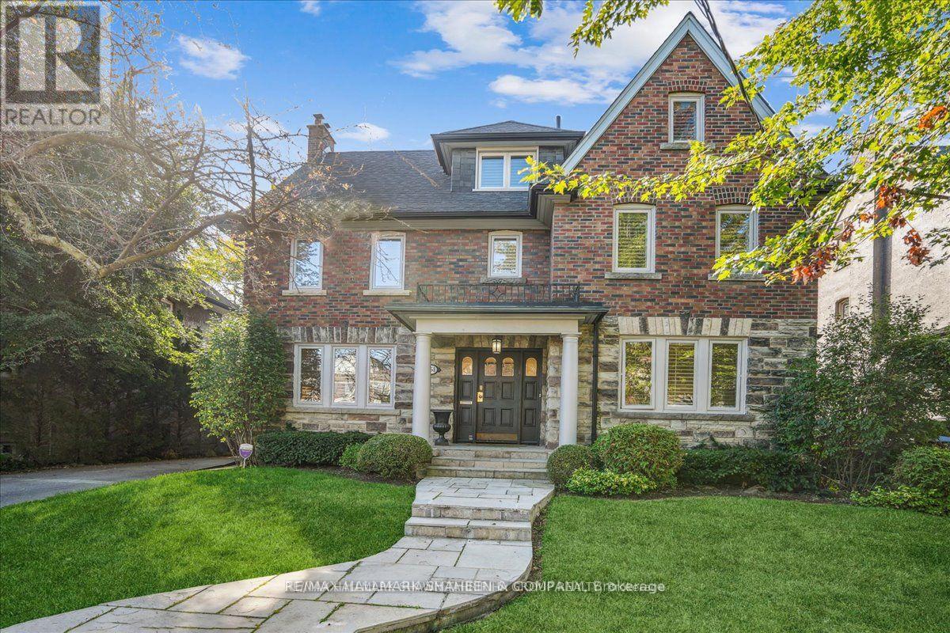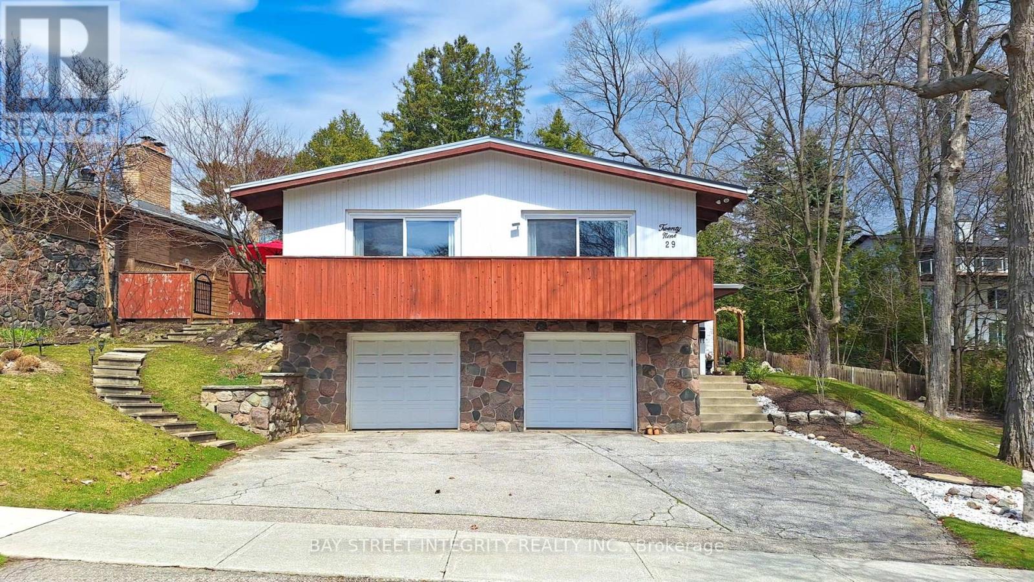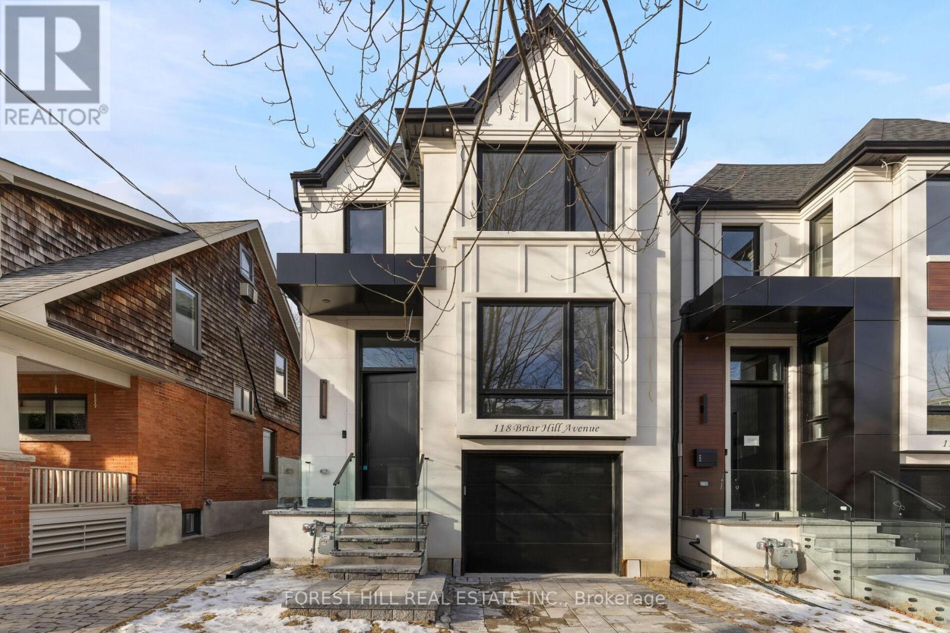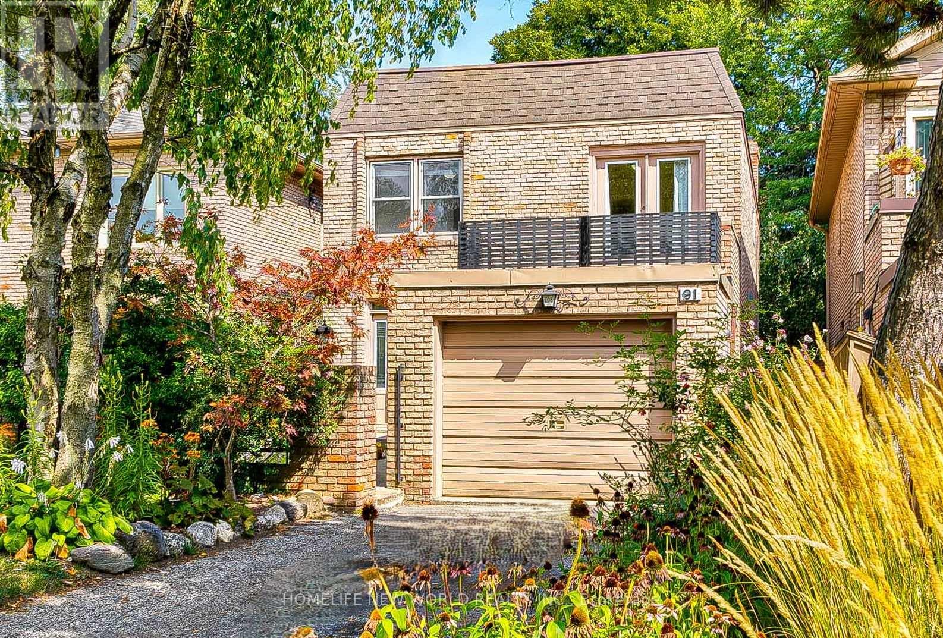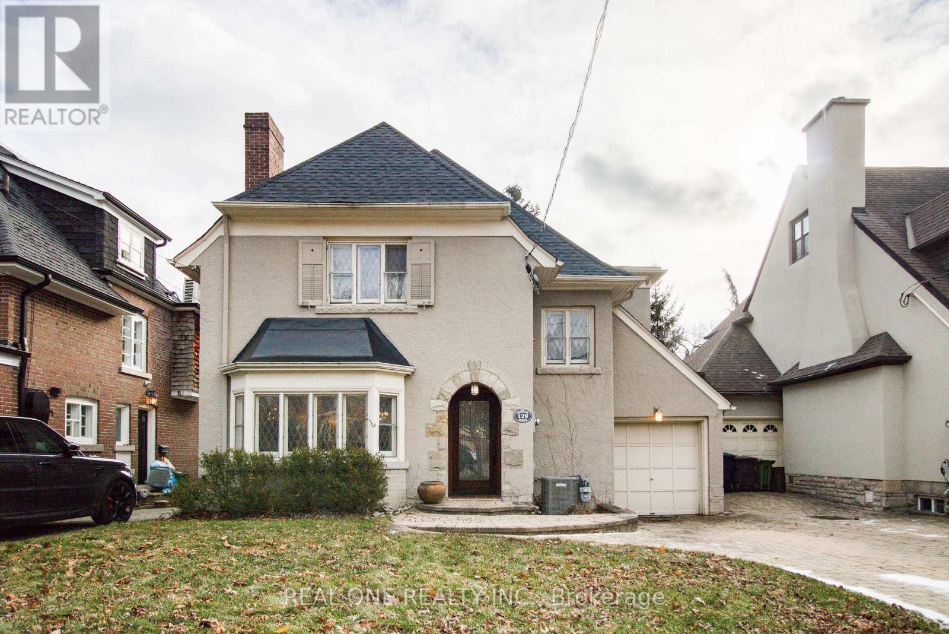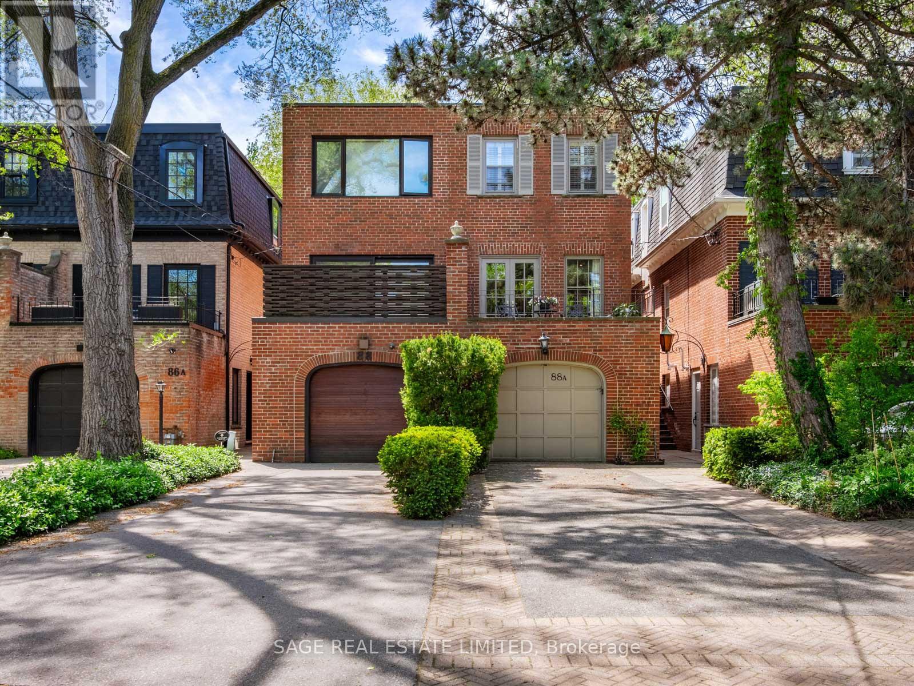Free account required
Unlock the full potential of your property search with a free account! Here's what you'll gain immediate access to:
- Exclusive Access to Every Listing
- Personalized Search Experience
- Favorite Properties at Your Fingertips
- Stay Ahead with Email Alerts
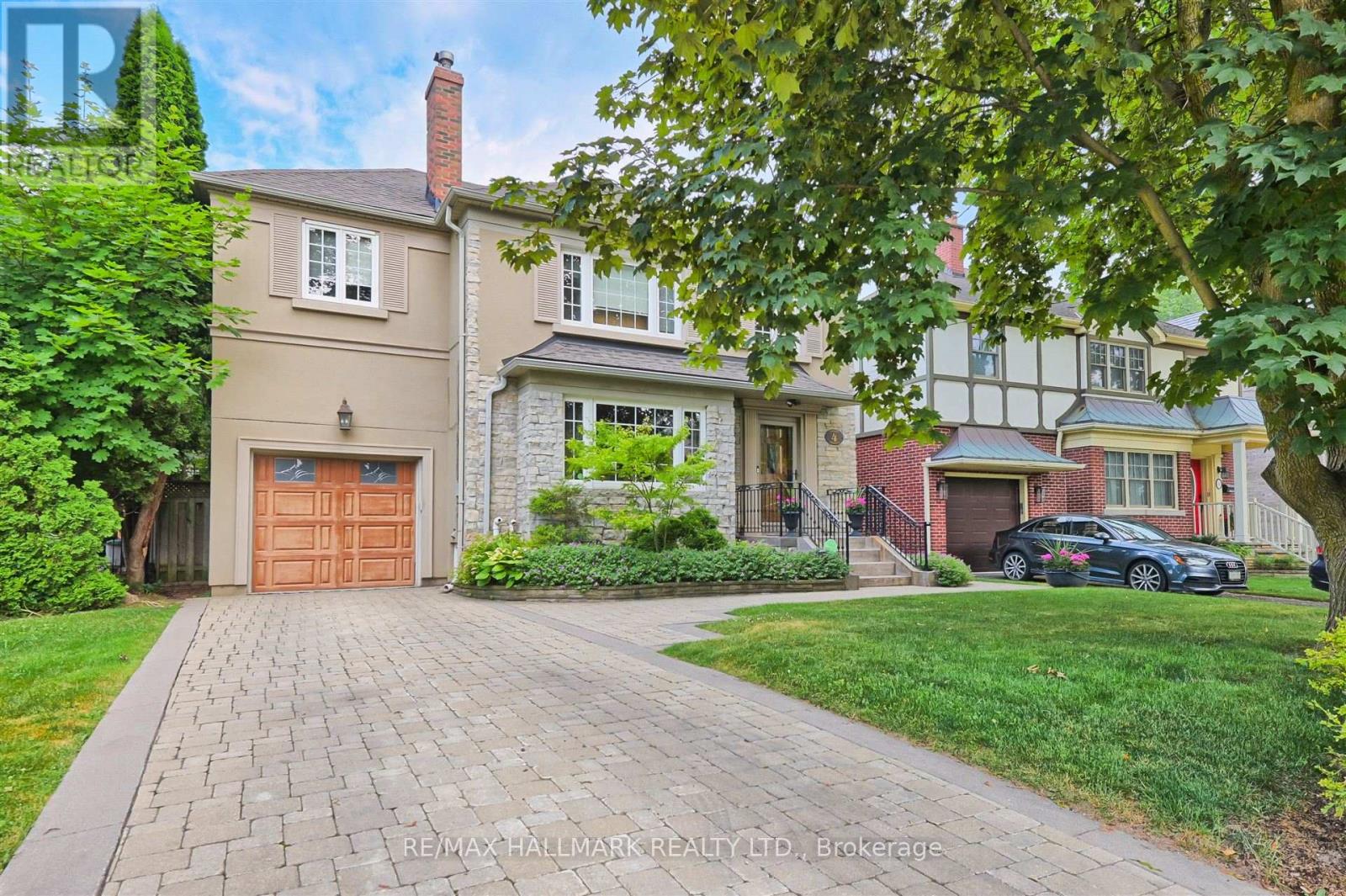

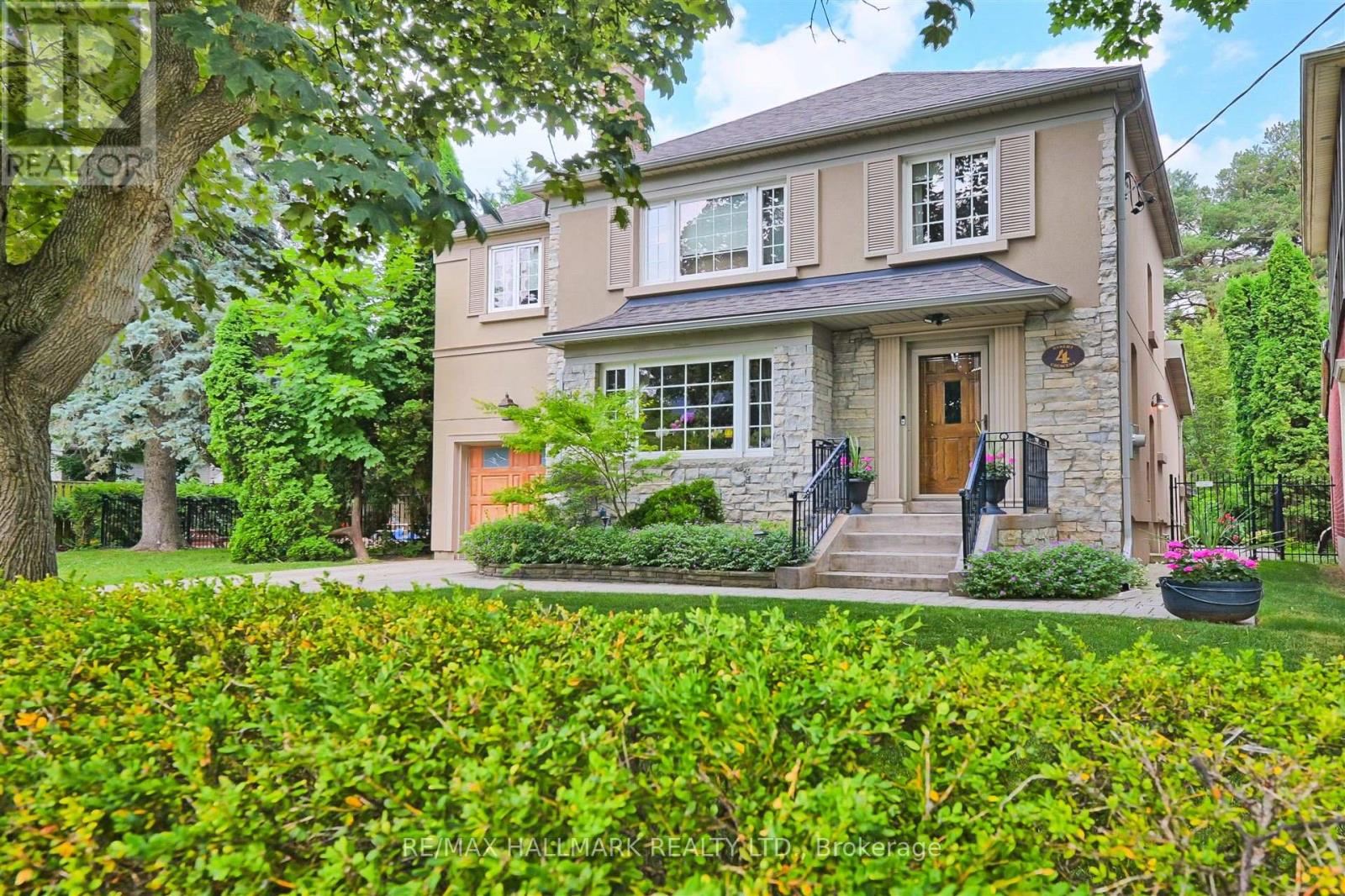


$2,699,000
4 RYKERT CRESCENT
Toronto, Ontario, Ontario, M4G2S9
MLS® Number: C12264027
Property description
Welcome to 4 Rykert Cres! Nestled on one of Leaside's most coveted streets, this charming 3-bed + den, 4-bath, 2 storey home is situated on a stunning 40 foot lot (widening out to 67 feet at rear), with over 200 feet of depth at its peak. A true urban oasis in the city, backing onto a lush, private ravine trail/setting. Picture yourself in a welcoming foyer, flowing into spacious principal rooms and a sun-drenched family room (2001 addition) with a walk-out to hardwood deck, hot tub and garden. Ideal for unforgettable family moments and lively gatherings, memories that you will cherish. The gourmet kitchen is a chef's delight flaunting stainless steel appliances, a sprawling island, and sleek granite countertops. Upstairs, indulge in a spacious primary bedroom with walk-in closet and ensuite bath, plus two more beautifully proportioned bedrooms with ample closet space and natural light. The finished basement, with its separate entrance, offers great potential. Whether you live in, renovate, or build your dream home, this unique lot is your canvas. Walking distance to shops, enjoy the tranquillity of nearby parks (Serena Gundy, Sunnybrook). Sought after schools (Northlea, Leaside) & excellent private school choices nearby, and soon to be LRT Laird Station. Don't let this one slip away - check out the Matterport Tour!
Building information
Type
*****
Appliances
*****
Basement Development
*****
Basement Features
*****
Basement Type
*****
Construction Style Attachment
*****
Cooling Type
*****
Exterior Finish
*****
Fireplace Present
*****
Flooring Type
*****
Foundation Type
*****
Half Bath Total
*****
Heating Fuel
*****
Heating Type
*****
Size Interior
*****
Stories Total
*****
Utility Water
*****
Land information
Landscape Features
*****
Sewer
*****
Size Depth
*****
Size Frontage
*****
Size Irregular
*****
Size Total
*****
Rooms
Main level
Family room
*****
Kitchen
*****
Dining room
*****
Living room
*****
Basement
Recreational, Games room
*****
Den
*****
Second level
Bedroom 3
*****
Bedroom 2
*****
Primary Bedroom
*****
Main level
Family room
*****
Kitchen
*****
Dining room
*****
Living room
*****
Basement
Recreational, Games room
*****
Den
*****
Second level
Bedroom 3
*****
Bedroom 2
*****
Primary Bedroom
*****
Main level
Family room
*****
Kitchen
*****
Dining room
*****
Living room
*****
Basement
Recreational, Games room
*****
Den
*****
Second level
Bedroom 3
*****
Bedroom 2
*****
Primary Bedroom
*****
Courtesy of RE/MAX HALLMARK REALTY LTD.
Book a Showing for this property
Please note that filling out this form you'll be registered and your phone number without the +1 part will be used as a password.
