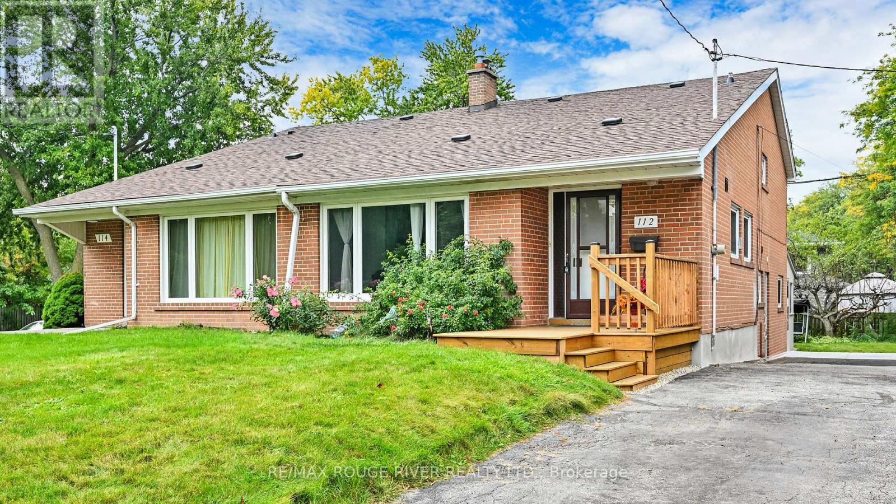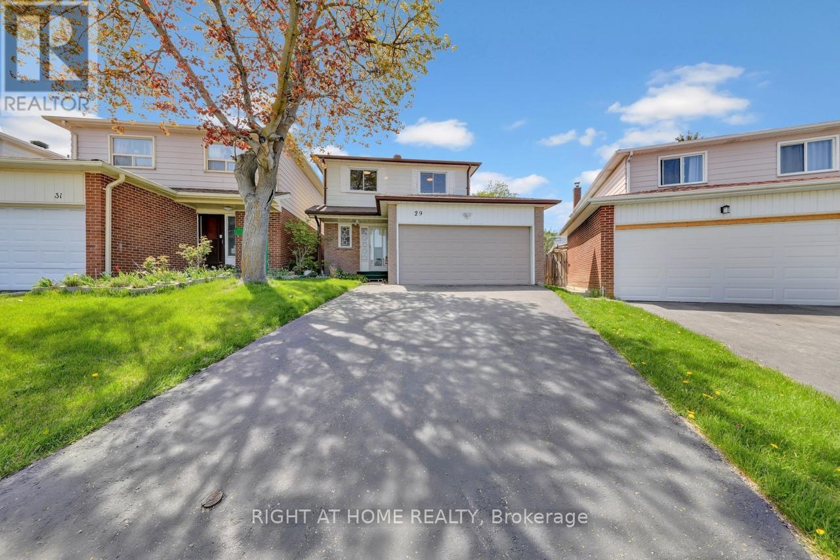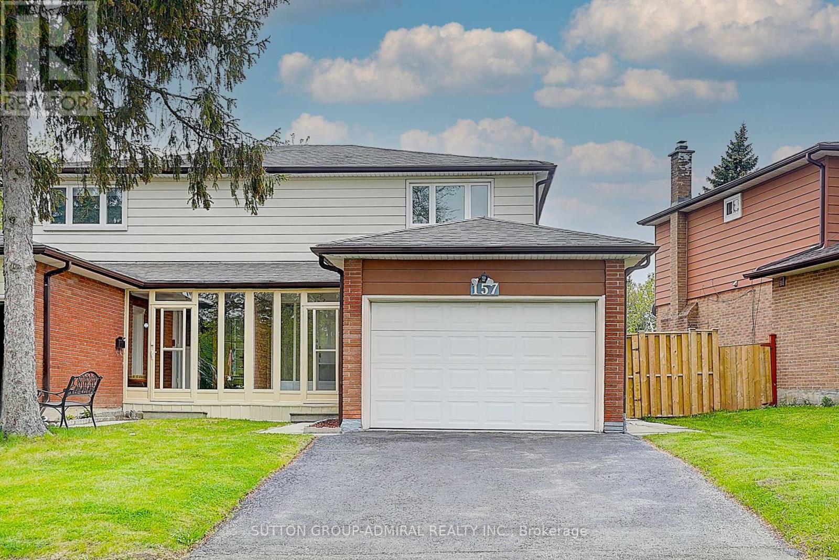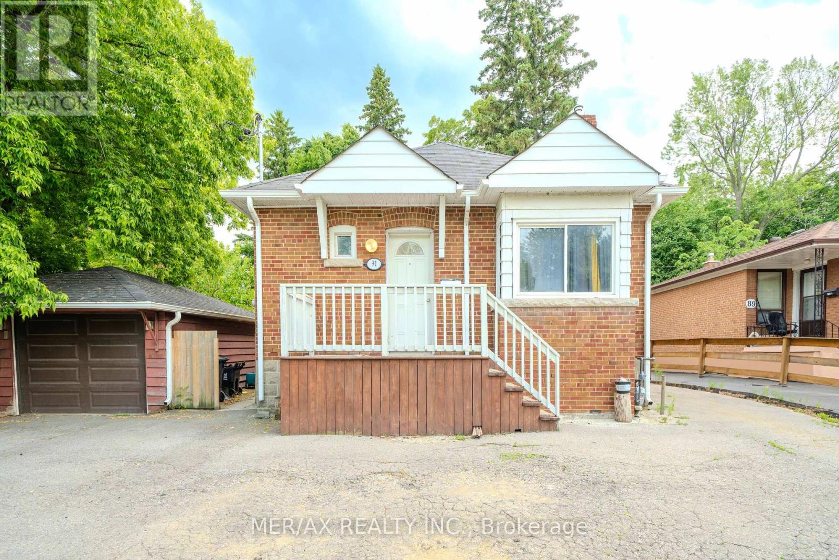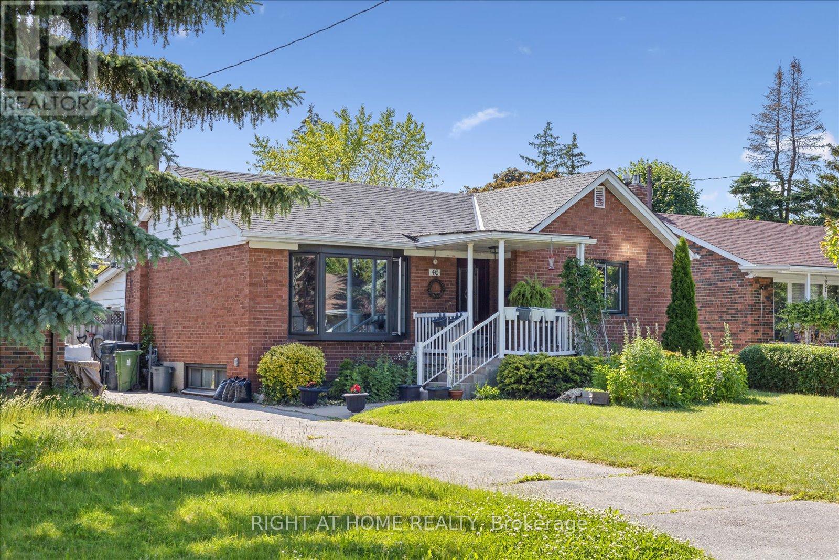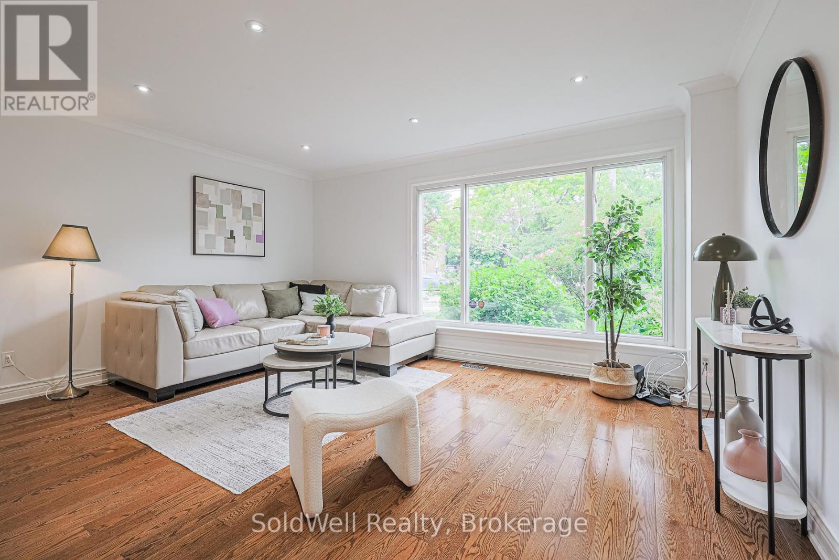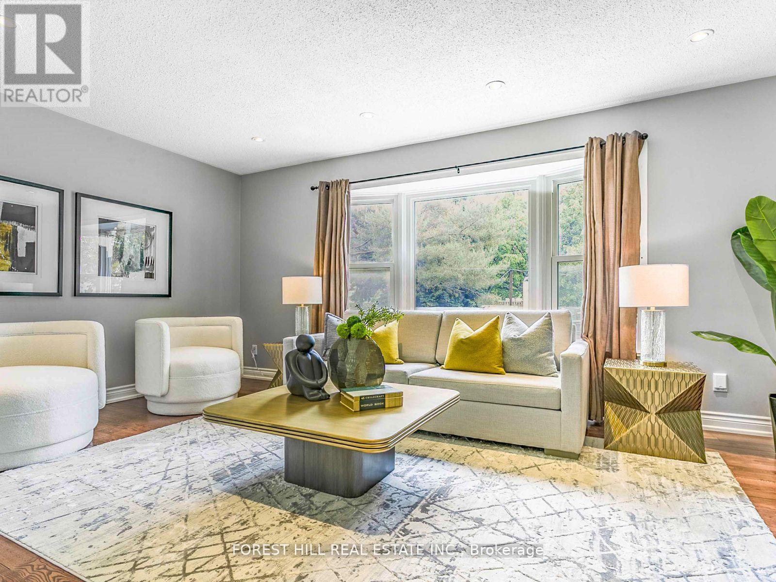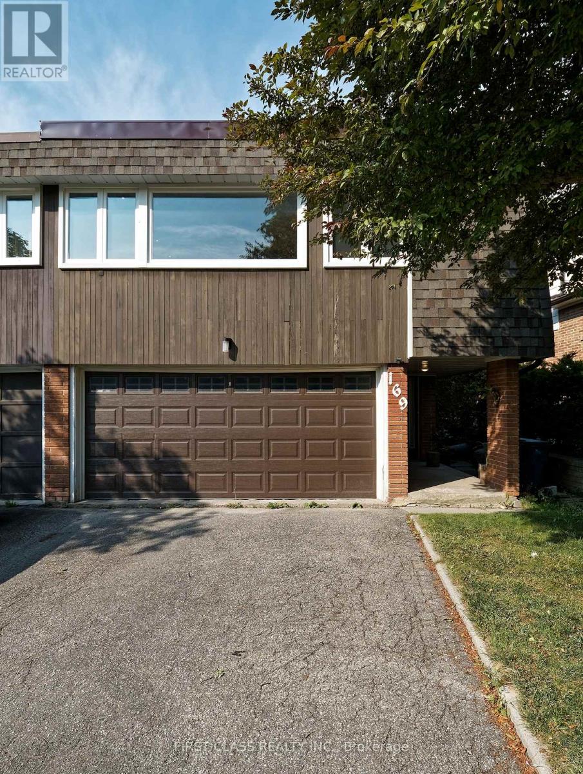Free account required
Unlock the full potential of your property search with a free account! Here's what you'll gain immediate access to:
- Exclusive Access to Every Listing
- Personalized Search Experience
- Favorite Properties at Your Fingertips
- Stay Ahead with Email Alerts
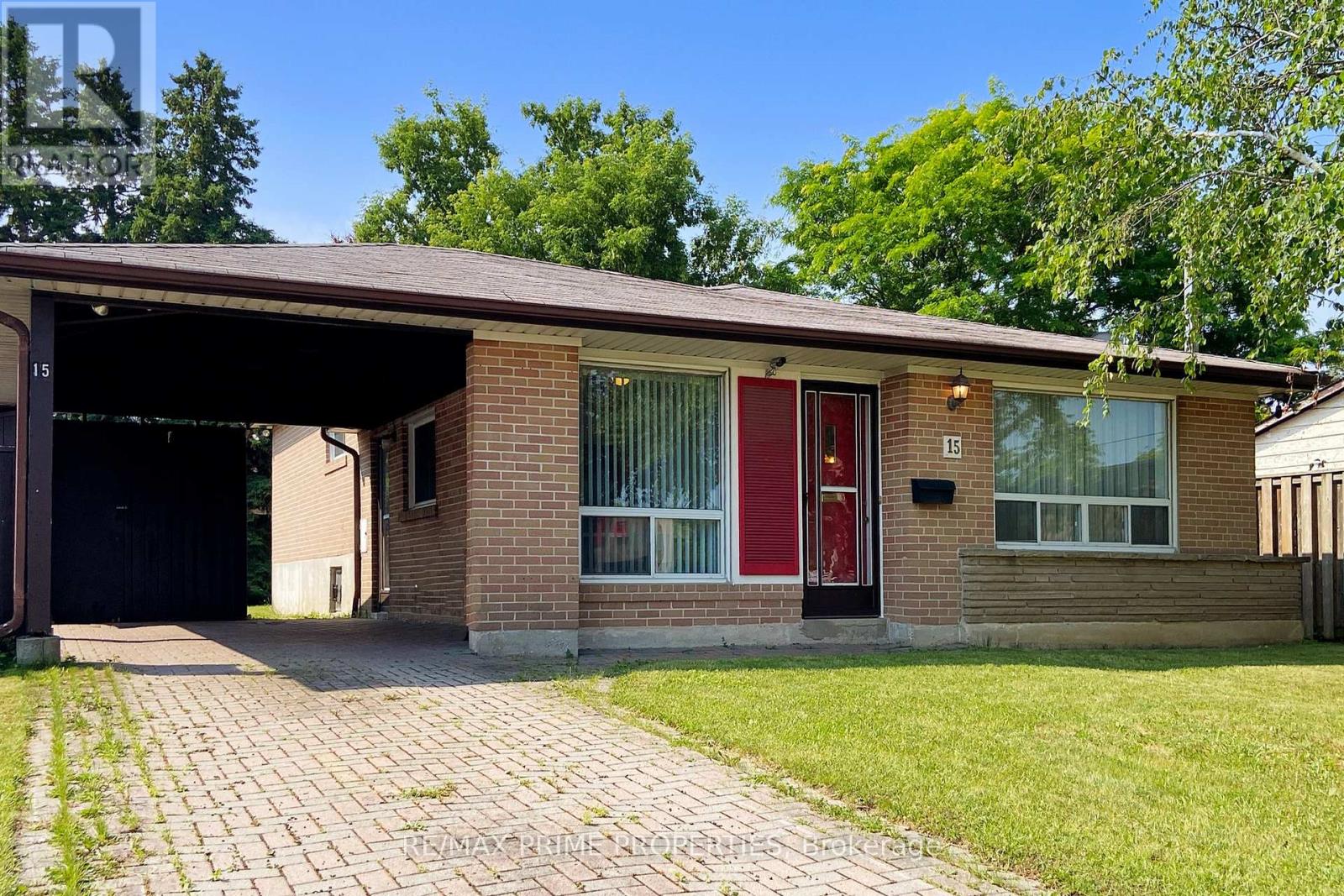

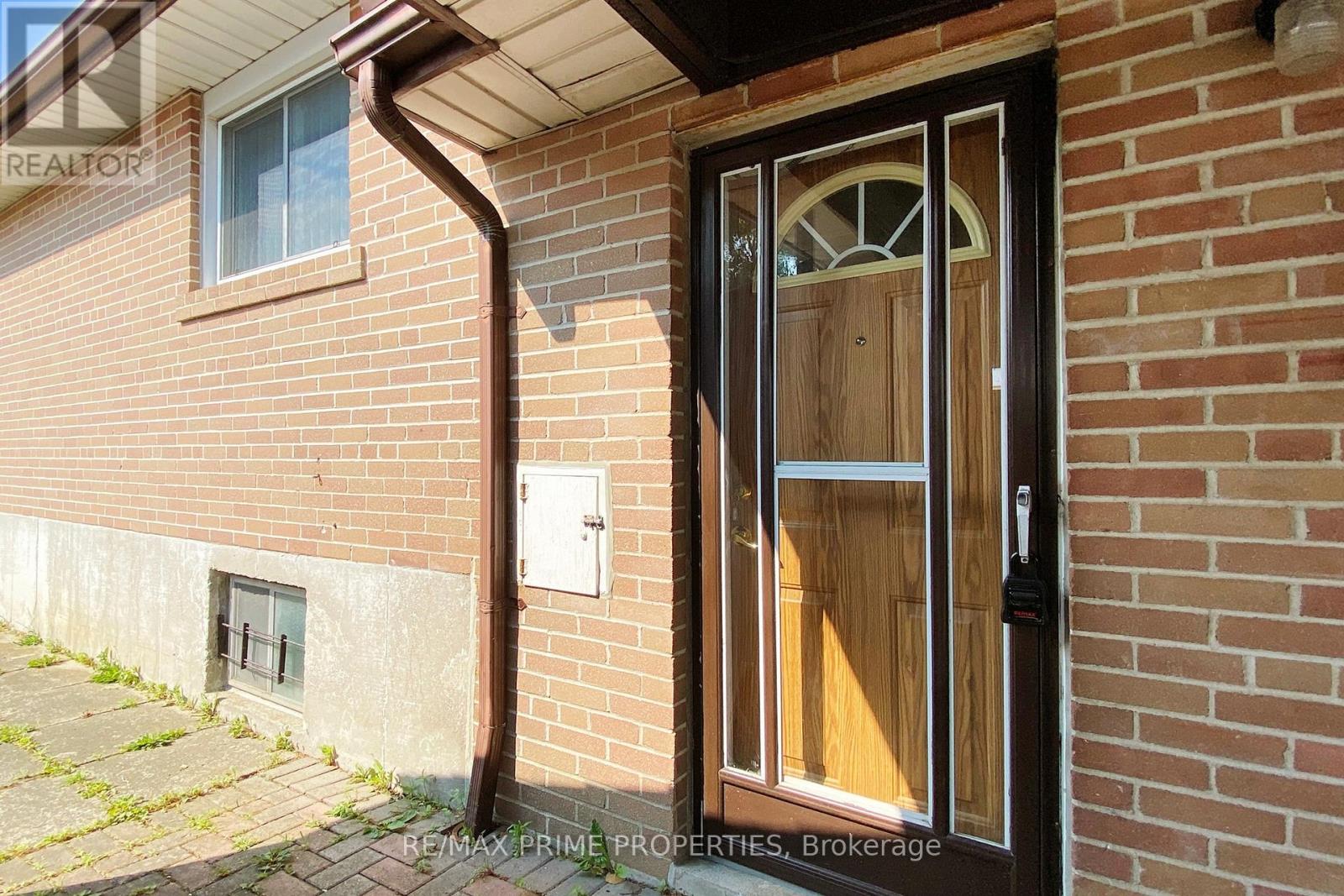

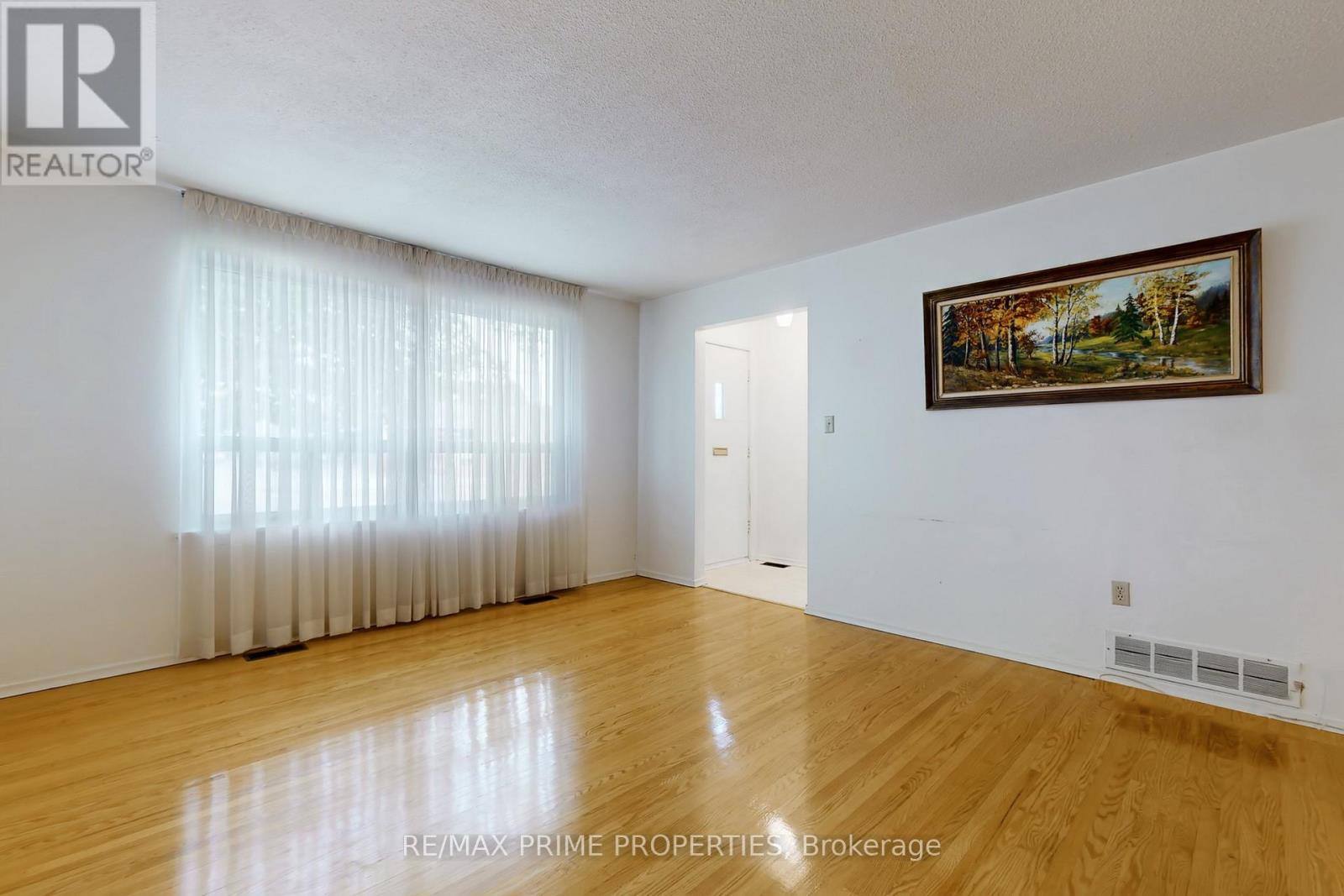
$899,000
15 NYMARK AVENUE
Toronto, Ontario, Ontario, M2J2G8
MLS® Number: C12262676
Property description
Location! Location! Location! Welcome to 15 Nymark Avenue, a solid & spacious 3 bdrm, 2 bath detached backsplit situated on a generous lot with mature trees in one of North Yorks most sought-after neighbourhoods. This well-maintained home offers incredible potential for those looking to personalize or renovate to create their dream space. Just steps to top-rated schools including Lescon, Woodbine & Vanier. Also close to Seneca College, it's a smart option for investors. Inside, you'll find a functional layout with generous principal rooms and large windows that bring in plenty of natural light. A convenient side door entrance offers excellent potential for in-law setup. While the home could benefit from some cosmetic updating, the structure is solid and the possibilities are endless. Enjoy unbeatable convenience with easy access to 404/DVP/401, & Don Mills Station on the Sheppard subway line just minutes away. You're also close to Fairview Mall, local parks, libraries, community centres, and countless dining and shopping options. Whether you're looking to renovate, invest, or settle into a quiet, established neighbourhood, this is the opportunity you've been waiting for.
Building information
Type
*****
Age
*****
Appliances
*****
Basement Development
*****
Basement Type
*****
Construction Style Attachment
*****
Construction Style Split Level
*****
Cooling Type
*****
Exterior Finish
*****
Flooring Type
*****
Foundation Type
*****
Heating Fuel
*****
Heating Type
*****
Size Interior
*****
Utility Water
*****
Land information
Sewer
*****
Size Depth
*****
Size Frontage
*****
Size Irregular
*****
Size Total
*****
Rooms
Upper Level
Bedroom 3
*****
Bedroom 2
*****
Primary Bedroom
*****
Main level
Eating area
*****
Kitchen
*****
Living room
*****
Dining room
*****
Lower level
Recreational, Games room
*****
Upper Level
Bedroom 3
*****
Bedroom 2
*****
Primary Bedroom
*****
Main level
Eating area
*****
Kitchen
*****
Living room
*****
Dining room
*****
Lower level
Recreational, Games room
*****
Upper Level
Bedroom 3
*****
Bedroom 2
*****
Primary Bedroom
*****
Main level
Eating area
*****
Kitchen
*****
Living room
*****
Dining room
*****
Lower level
Recreational, Games room
*****
Courtesy of RE/MAX PRIME PROPERTIES
Book a Showing for this property
Please note that filling out this form you'll be registered and your phone number without the +1 part will be used as a password.

