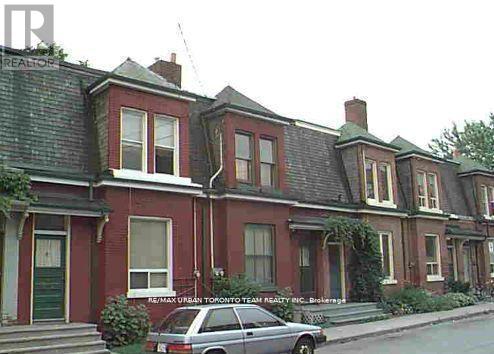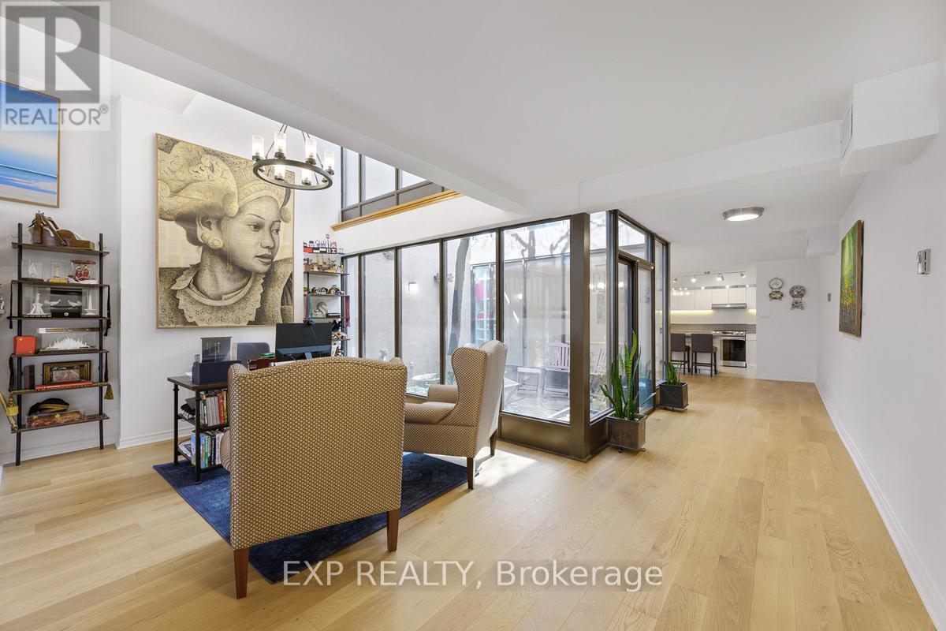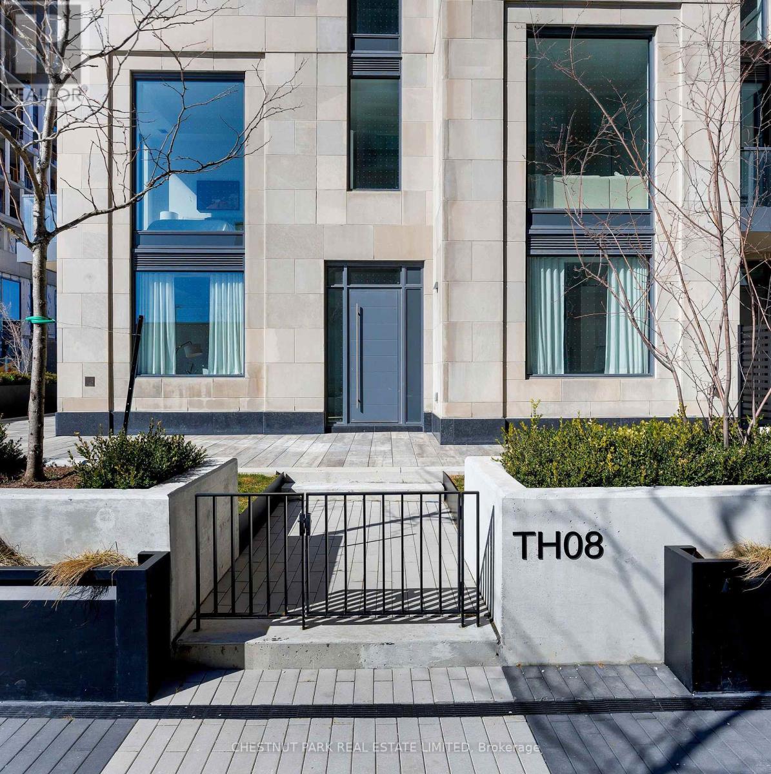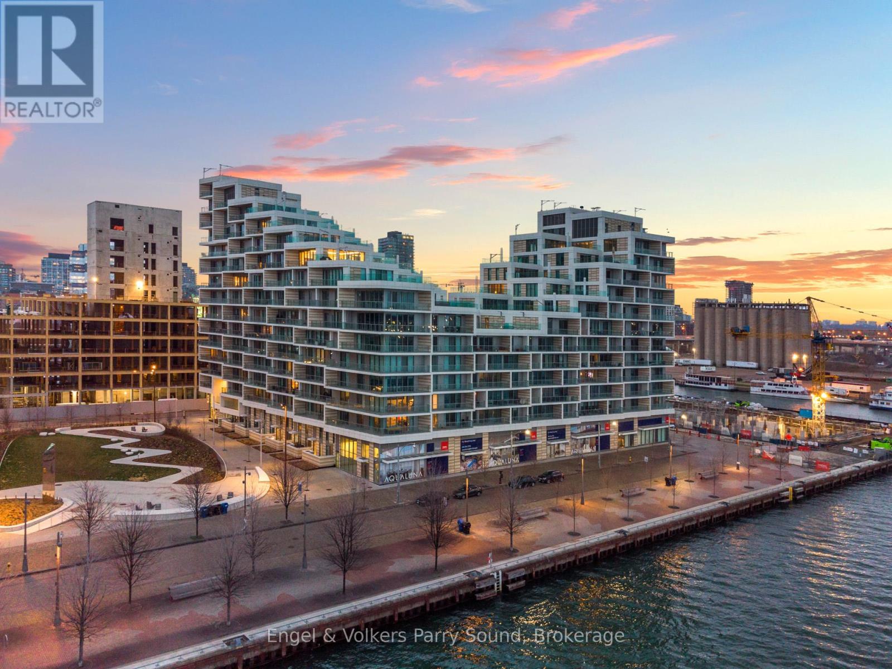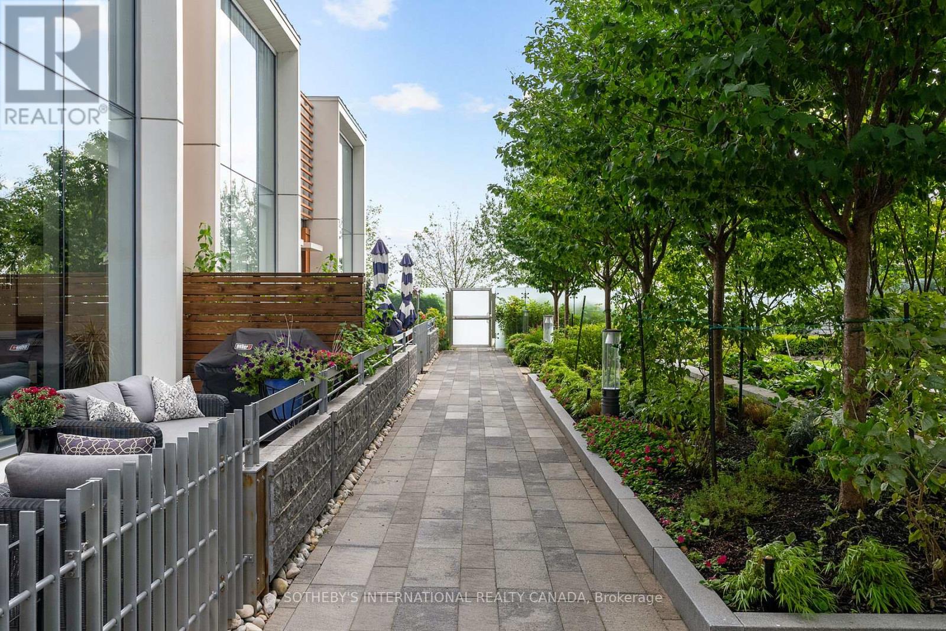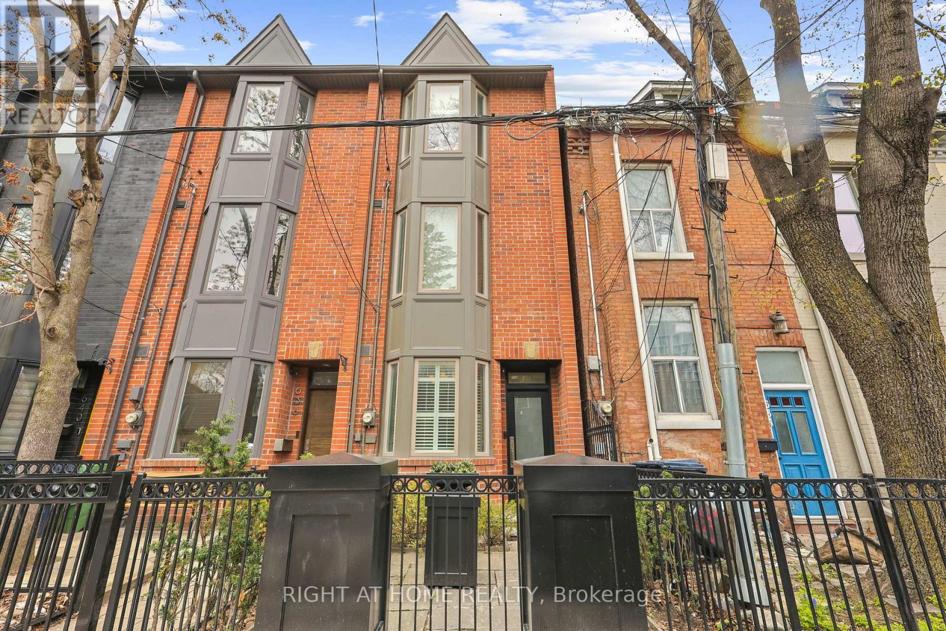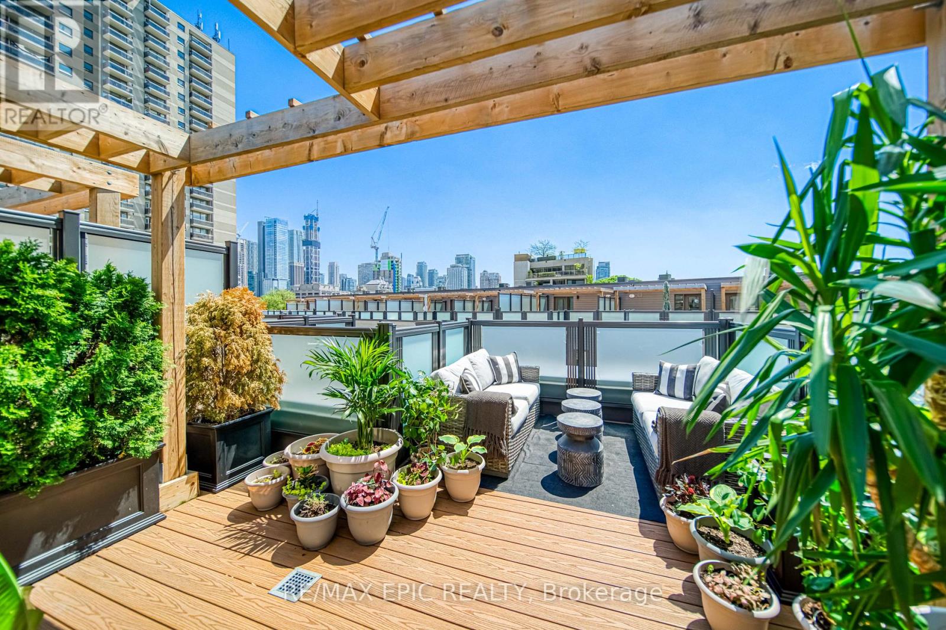Free account required
Unlock the full potential of your property search with a free account! Here's what you'll gain immediate access to:
- Exclusive Access to Every Listing
- Personalized Search Experience
- Favorite Properties at Your Fingertips
- Stay Ahead with Email Alerts
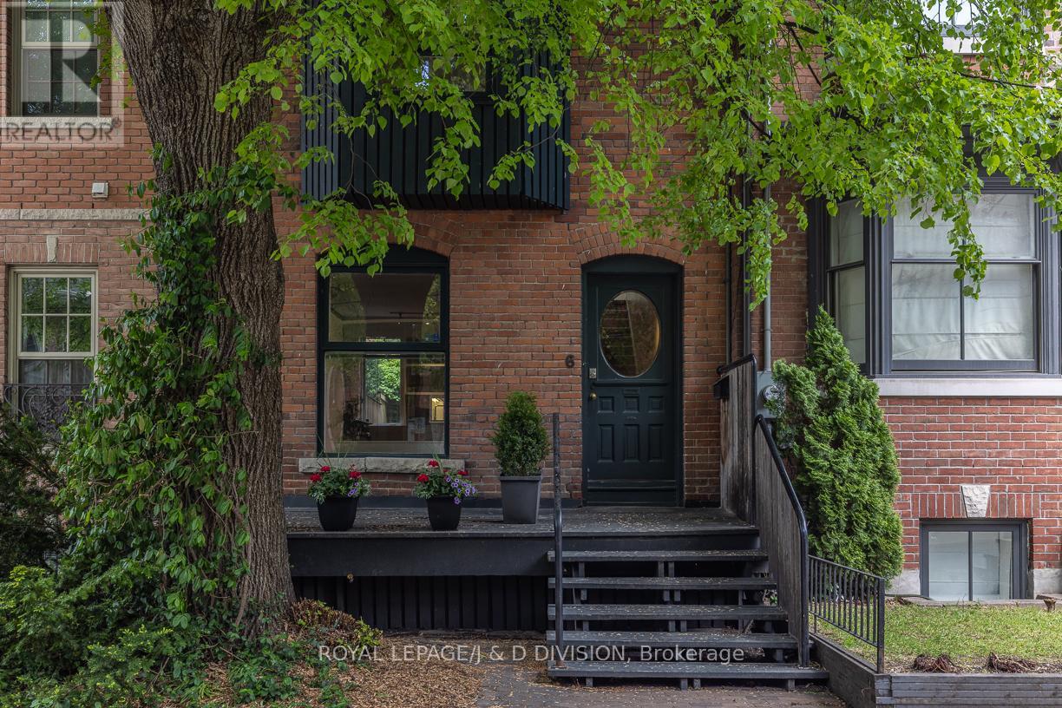
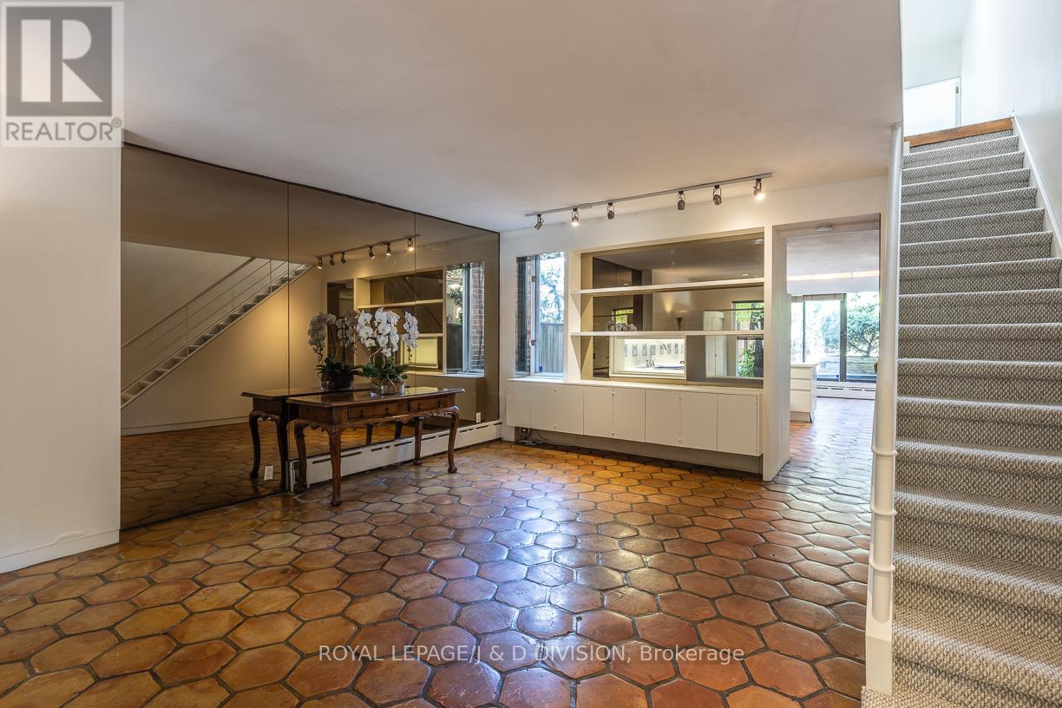
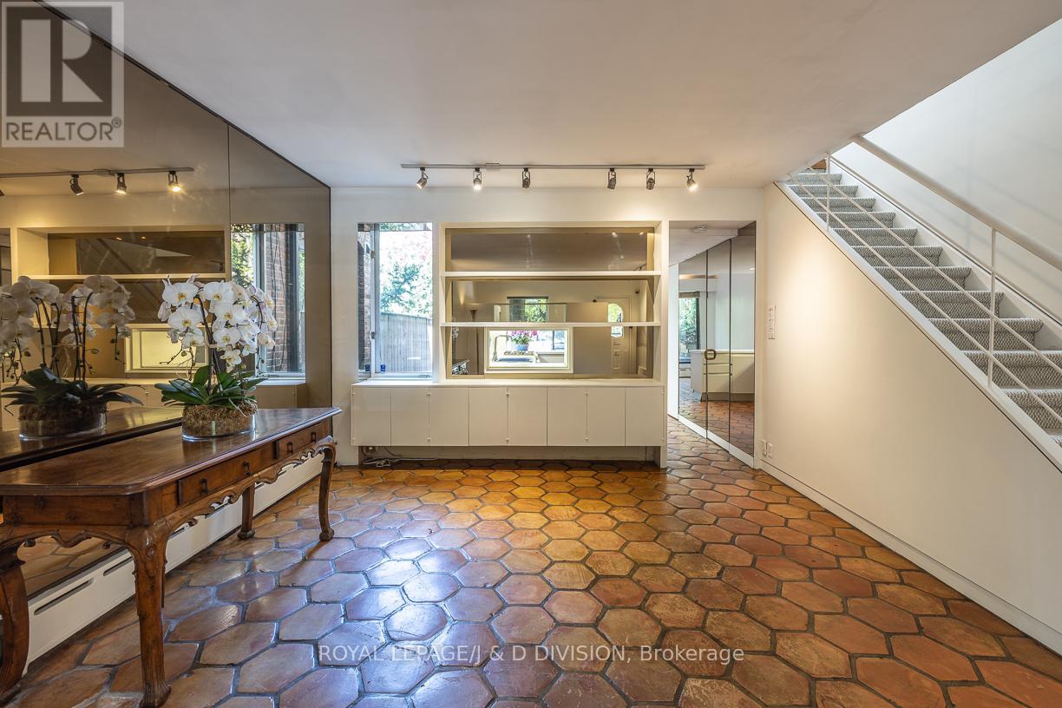
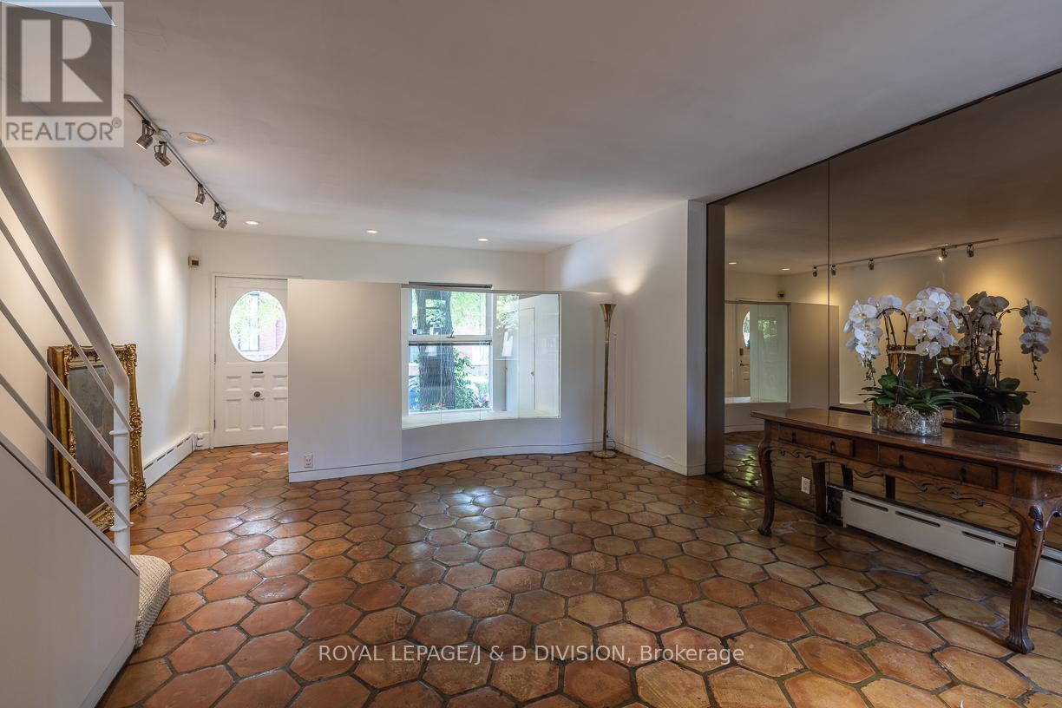
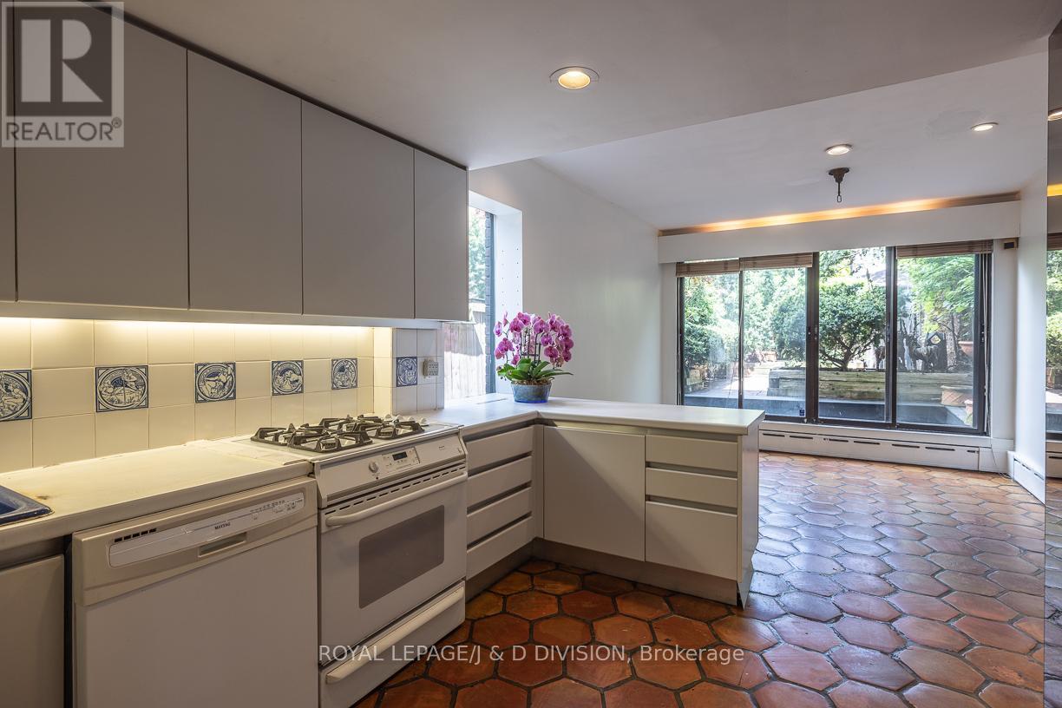
$2,049,000
6 GIBSON AVENUE
Toronto, Ontario, Ontario, M5R1T5
MLS® Number: C12261075
Property description
Sought-after Gibson Avenue! A heartbeat away from Yonge Street, this deceptively large and charming solid brick home offers enormous potential. High ceilings, lots of windows and walkouts. The open concept living room and dining room lead into the kitchen, with a family room at the back walking out to the private garden and laneway at the rear. The second floor offers a spacious library (formally two bedrooms, wall easily restored) with wood burning fireplace and numerous built-ins, as well as a washroom/laundry room, and a bedroom overlooking the garden. The third floor primary bedroom offers a three-piece ensuite washroom, and a walkout to a spacious sundeck. Full unfinished basement. Attached townhome but only partially attached on the west side. Beautifully situated on a quiet street that dead ends at Ramsden Park! Current owners park on the street, however there is laneway access where parking can be created. Walk to Rosedale subway station, shops, and restaurants along Yonge Street.
Building information
Type
*****
Appliances
*****
Basement Development
*****
Basement Type
*****
Construction Style Attachment
*****
Cooling Type
*****
Exterior Finish
*****
Fireplace Present
*****
Flooring Type
*****
Foundation Type
*****
Half Bath Total
*****
Heating Fuel
*****
Heating Type
*****
Size Interior
*****
Stories Total
*****
Utility Water
*****
Land information
Sewer
*****
Size Depth
*****
Size Frontage
*****
Size Irregular
*****
Size Total
*****
Rooms
Main level
Family room
*****
Kitchen
*****
Dining room
*****
Living room
*****
Foyer
*****
Lower level
Utility room
*****
Workshop
*****
Recreational, Games room
*****
Third level
Primary Bedroom
*****
Second level
Bedroom 2
*****
Library
*****
Courtesy of ROYAL LEPAGE/J & D DIVISION
Book a Showing for this property
Please note that filling out this form you'll be registered and your phone number without the +1 part will be used as a password.
