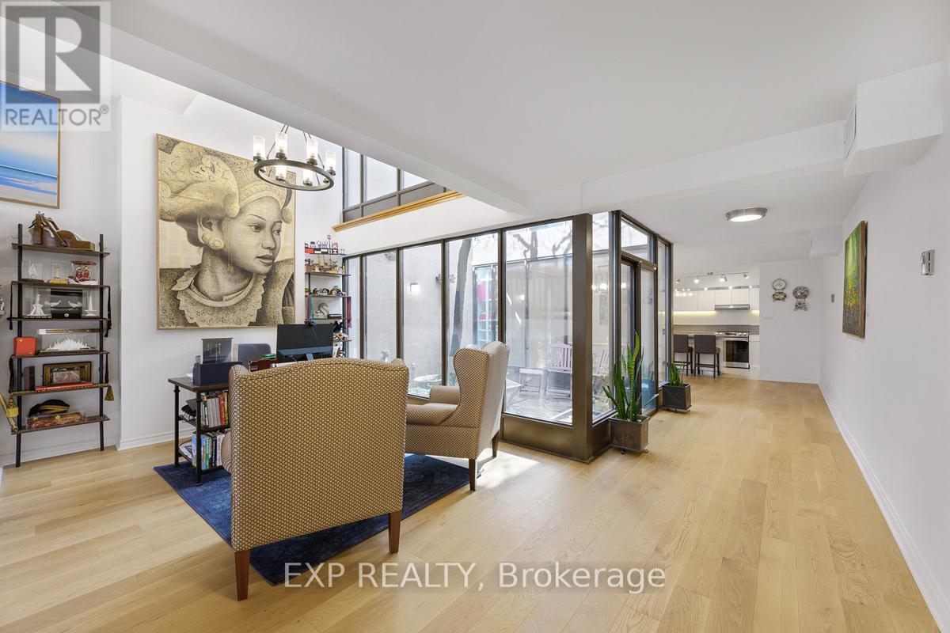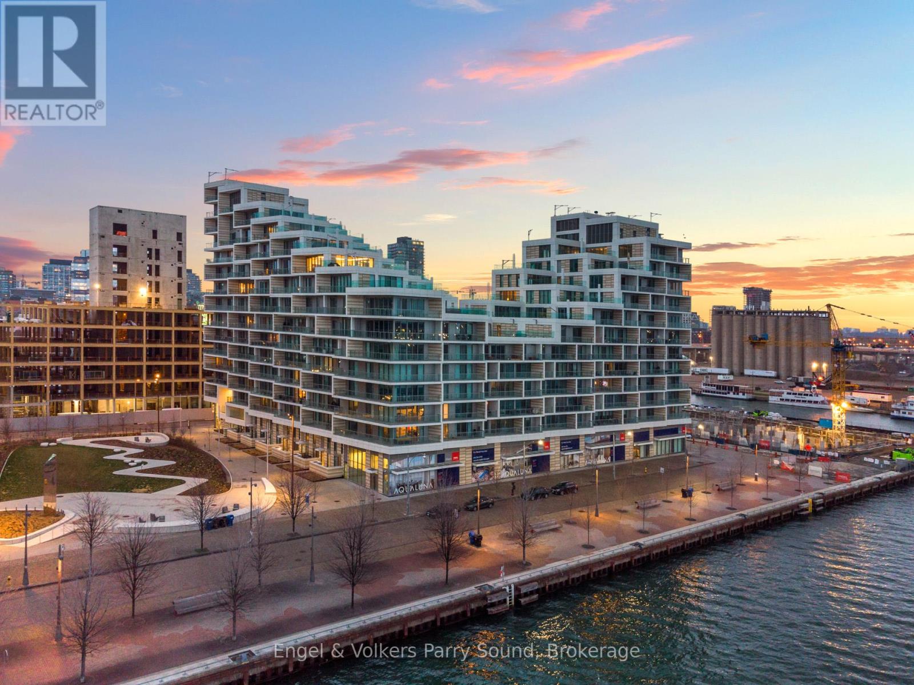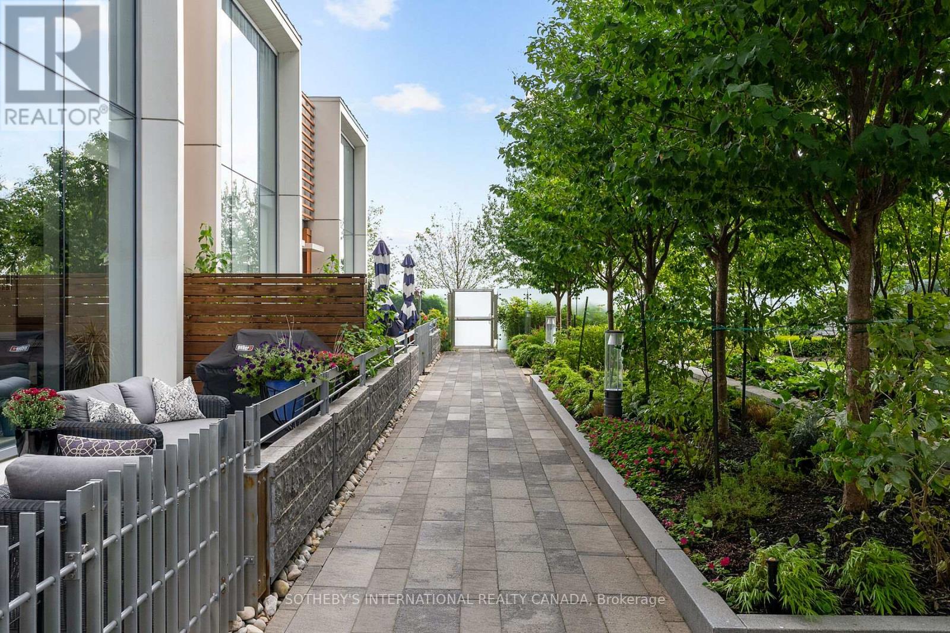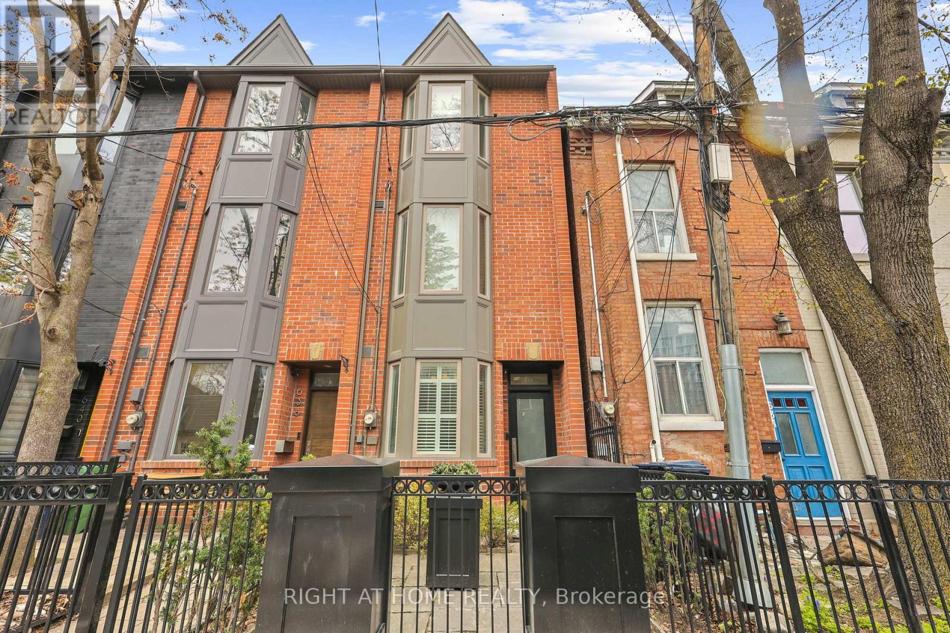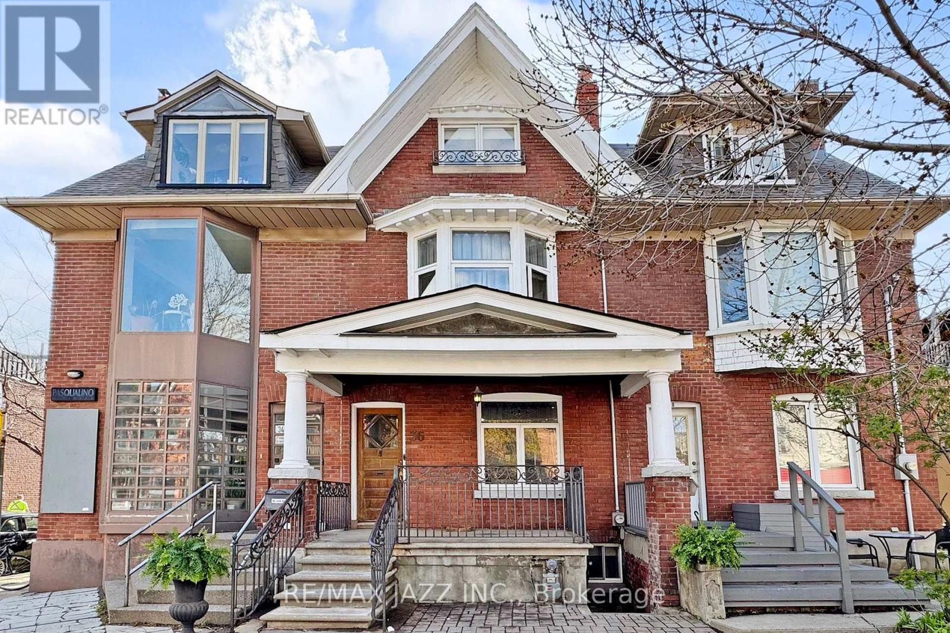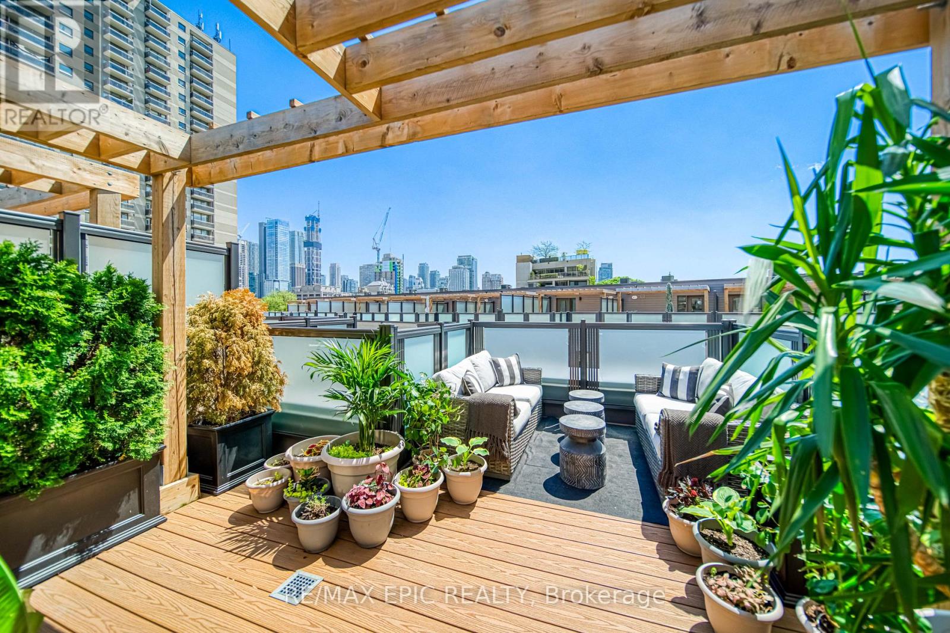Free account required
Unlock the full potential of your property search with a free account! Here's what you'll gain immediate access to:
- Exclusive Access to Every Listing
- Personalized Search Experience
- Favorite Properties at Your Fingertips
- Stay Ahead with Email Alerts
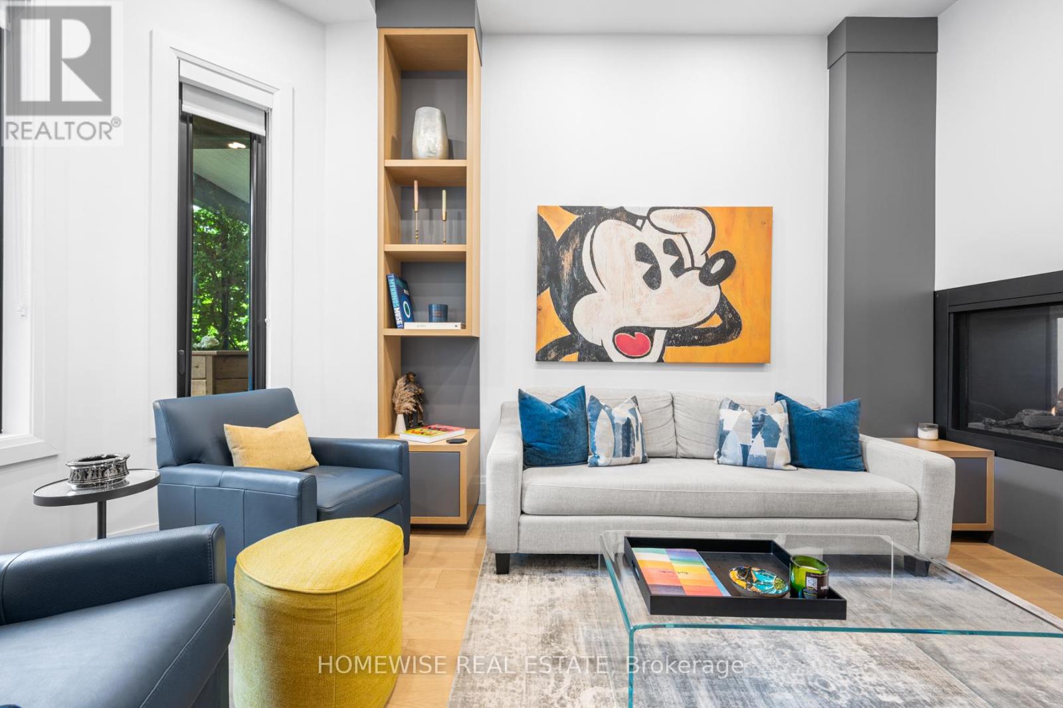
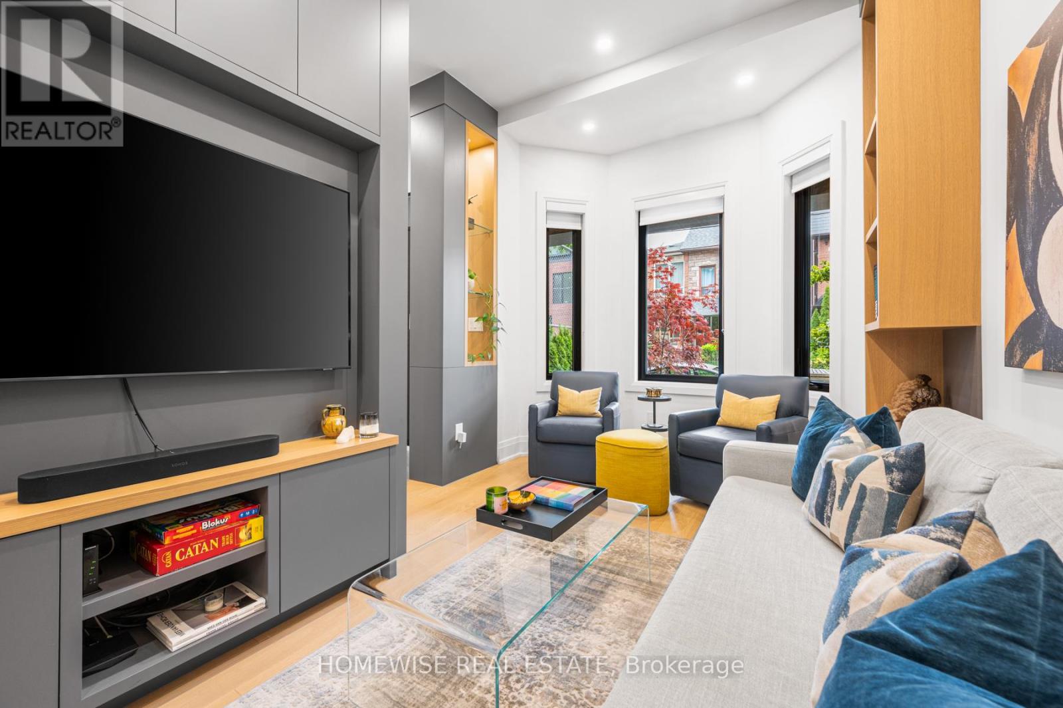
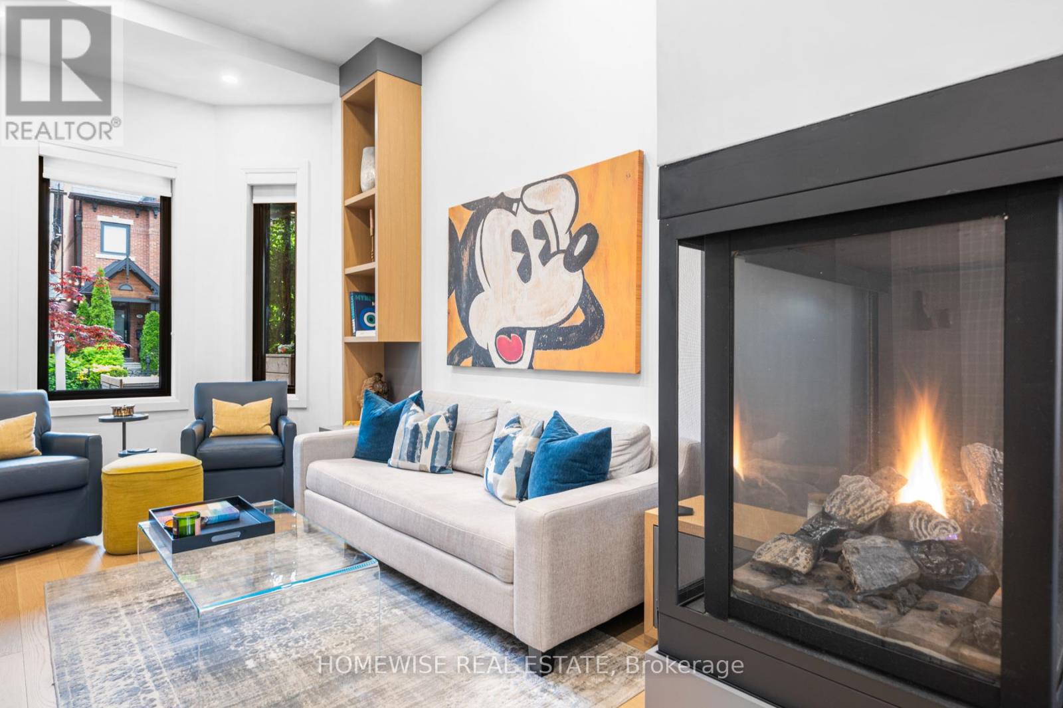
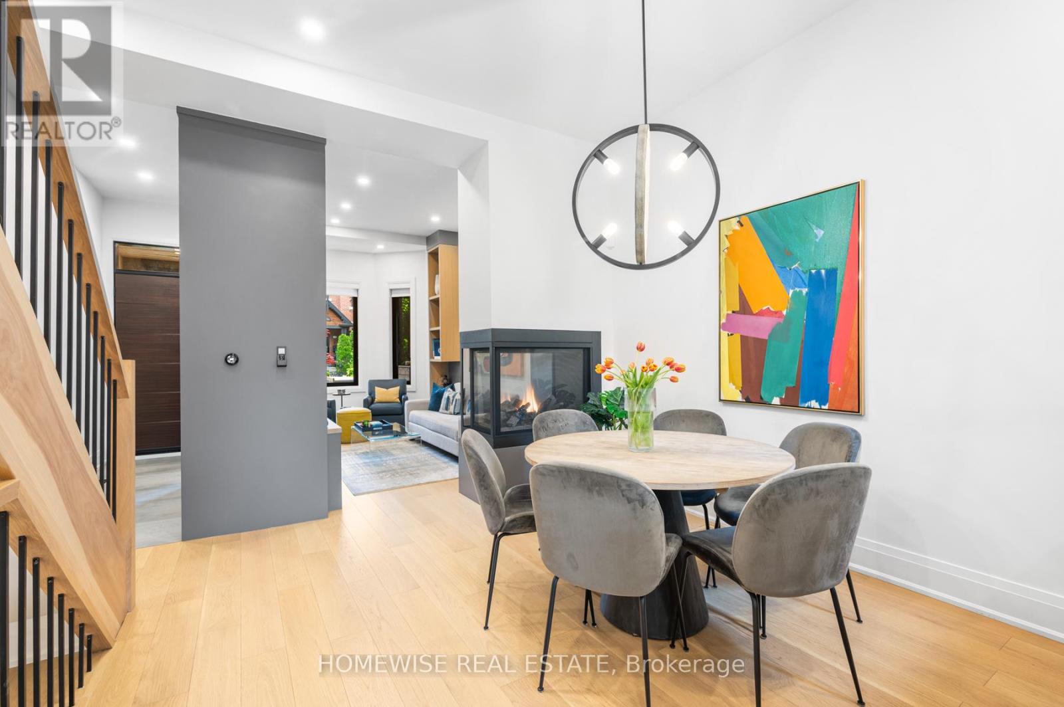
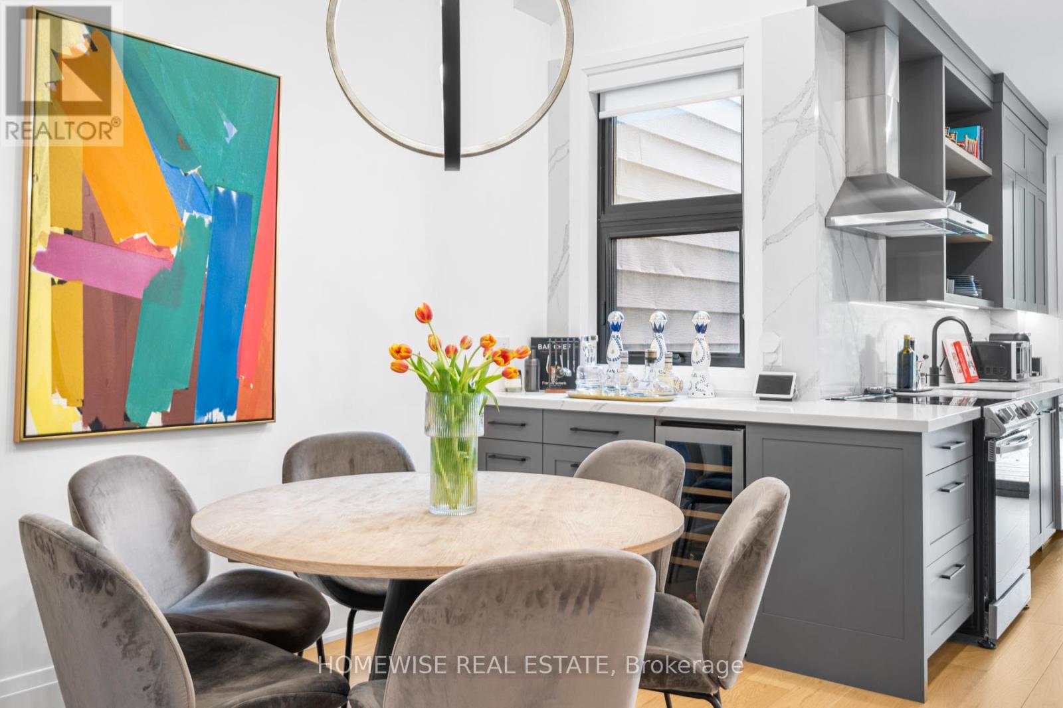
$1,998,000
93 ARGYLE STREET
Toronto, Ontario, Ontario, M6J1N8
MLS® Number: C12255476
Property description
Finally a home in Trinity Bellwoods that checks ALL your boxes. Inside, you'll find that every detail was meticulously designed and curated for sophisticated downtown living. Upon your first step, you are greeted with the rarity of over 10 foot soaring ceilings, a front hall closet that will blow you away and tons of natural light. The living room is upscale and cozy, nestled between built-in bookshelves and a stunning 3 way gas fireplace that peers into your spacious dining area. Entertain with the built in bar with wine fridge, discover the hidden powder room and marvel at the modern kitchen with more storage than you'll ever need. The backyard is certainly an entertainers dream. A large deck for your gas BBQ, built in benches for outdoor dining, a fire pit area to roast marsh mellows with friends and a lounge area to lay back and catch some rays. And did we mention the TWO CAR COVERED PARKING?! And the location? If you know, you know. Beside the newly renovated Osler Playground, and smack in between the best pizza joint in town and the most popular strip in the country. Ossington truly has it all... The most delicious coffee shops, the most sought after restaurants and definitely the best vintage shopping around. And just a five minute walk from the legendary Trinity Bellwoods Park. Come check out 93 Argyle st... but be careful, you may never want to leave!
Building information
Type
*****
Amenities
*****
Basement Development
*****
Basement Type
*****
Construction Style Attachment
*****
Cooling Type
*****
Exterior Finish
*****
Fireplace Present
*****
FireplaceTotal
*****
Flooring Type
*****
Foundation Type
*****
Half Bath Total
*****
Heating Fuel
*****
Heating Type
*****
Size Interior
*****
Stories Total
*****
Utility Water
*****
Land information
Amenities
*****
Fence Type
*****
Landscape Features
*****
Sewer
*****
Size Depth
*****
Size Frontage
*****
Size Irregular
*****
Size Total
*****
Rooms
Main level
Kitchen
*****
Dining room
*****
Living room
*****
Basement
Family room
*****
Utility room
*****
Second level
Bedroom 3
*****
Bedroom 2
*****
Primary Bedroom
*****
Main level
Kitchen
*****
Dining room
*****
Living room
*****
Basement
Family room
*****
Utility room
*****
Second level
Bedroom 3
*****
Bedroom 2
*****
Primary Bedroom
*****
Main level
Kitchen
*****
Dining room
*****
Living room
*****
Basement
Family room
*****
Utility room
*****
Second level
Bedroom 3
*****
Bedroom 2
*****
Primary Bedroom
*****
Main level
Kitchen
*****
Dining room
*****
Living room
*****
Basement
Family room
*****
Utility room
*****
Second level
Bedroom 3
*****
Bedroom 2
*****
Primary Bedroom
*****
Main level
Kitchen
*****
Dining room
*****
Living room
*****
Basement
Family room
*****
Utility room
*****
Second level
Bedroom 3
*****
Bedroom 2
*****
Primary Bedroom
*****
Main level
Kitchen
*****
Dining room
*****
Living room
*****
Basement
Family room
*****
Utility room
*****
Second level
Bedroom 3
*****
Bedroom 2
*****
Primary Bedroom
*****
Main level
Kitchen
*****
Dining room
*****
Courtesy of HOMEWISE REAL ESTATE
Book a Showing for this property
Please note that filling out this form you'll be registered and your phone number without the +1 part will be used as a password.


