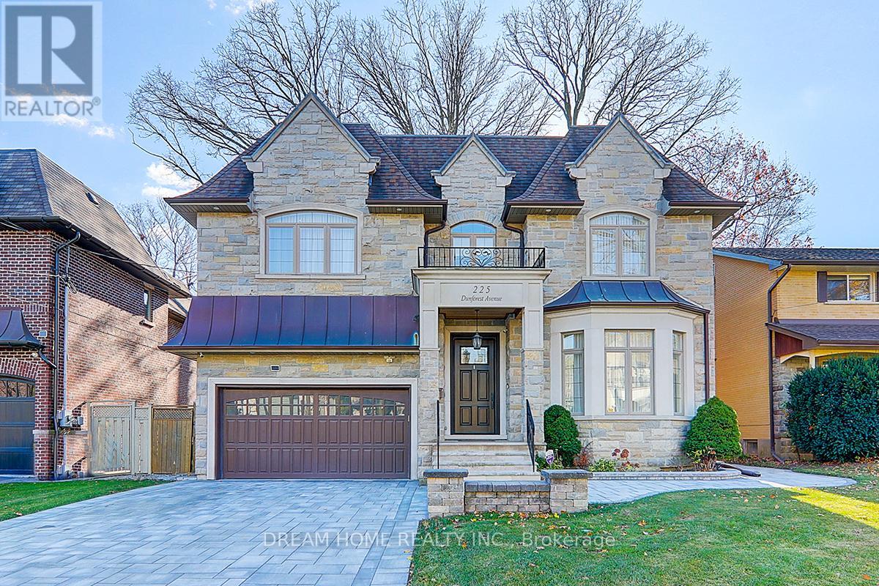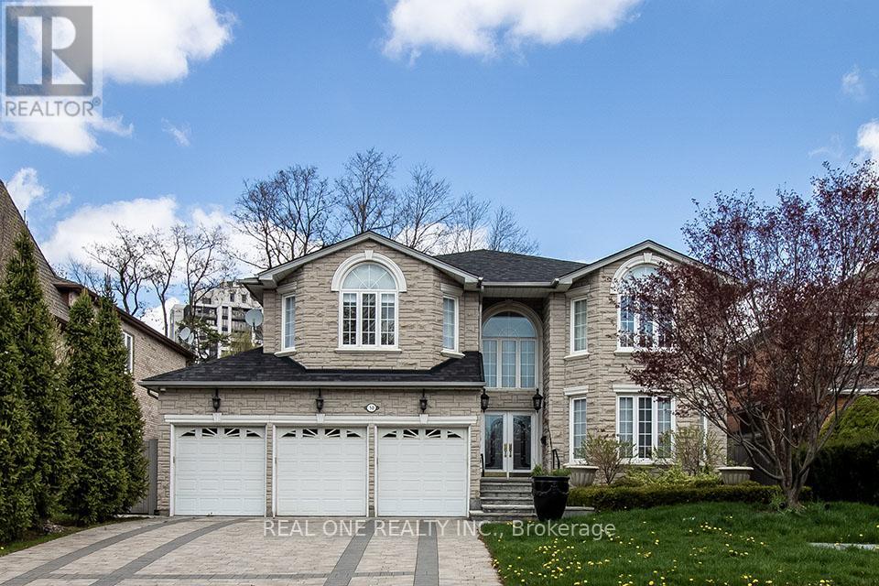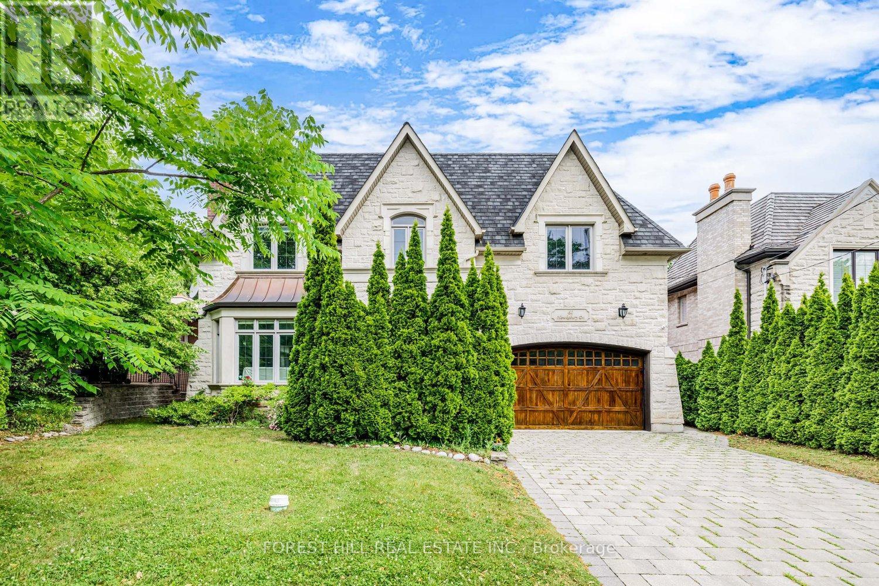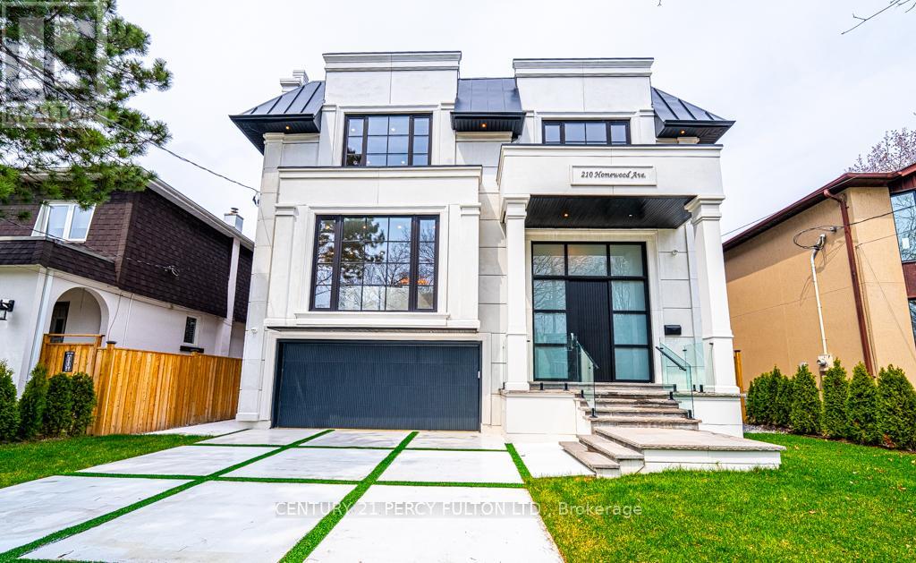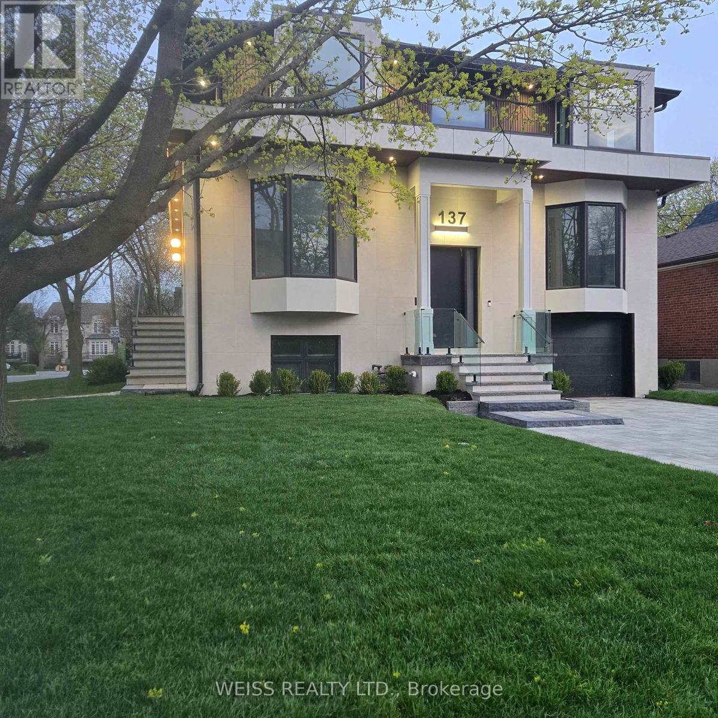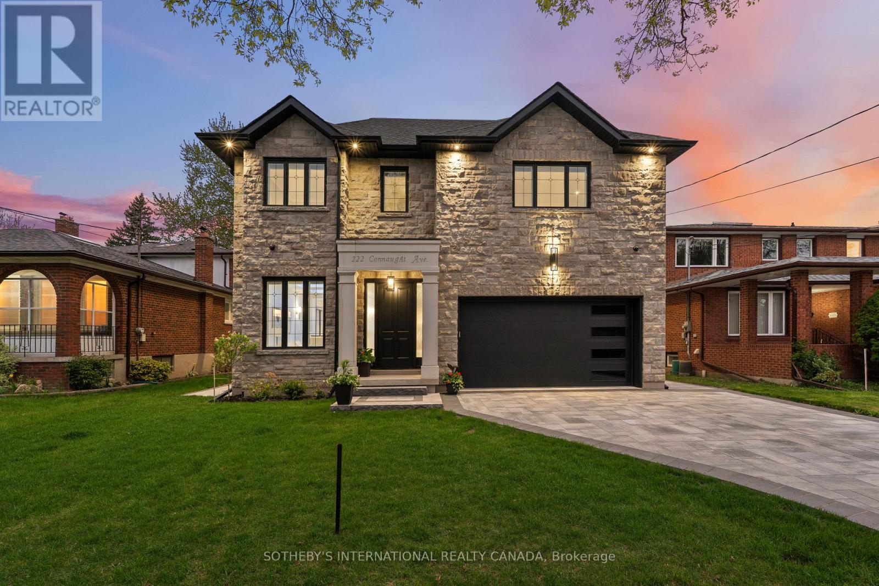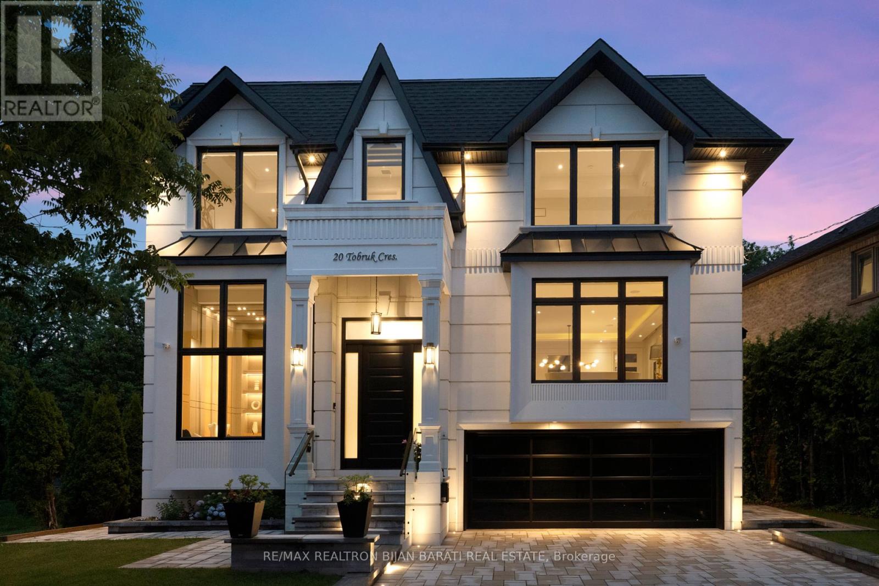Free account required
Unlock the full potential of your property search with a free account! Here's what you'll gain immediate access to:
- Exclusive Access to Every Listing
- Personalized Search Experience
- Favorite Properties at Your Fingertips
- Stay Ahead with Email Alerts
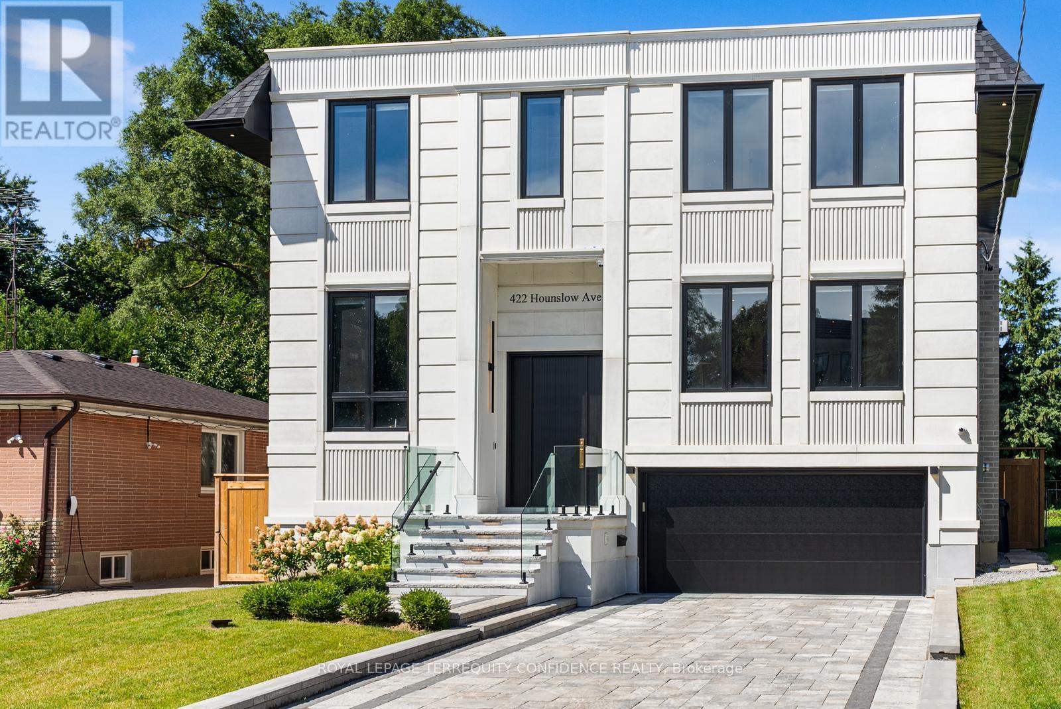
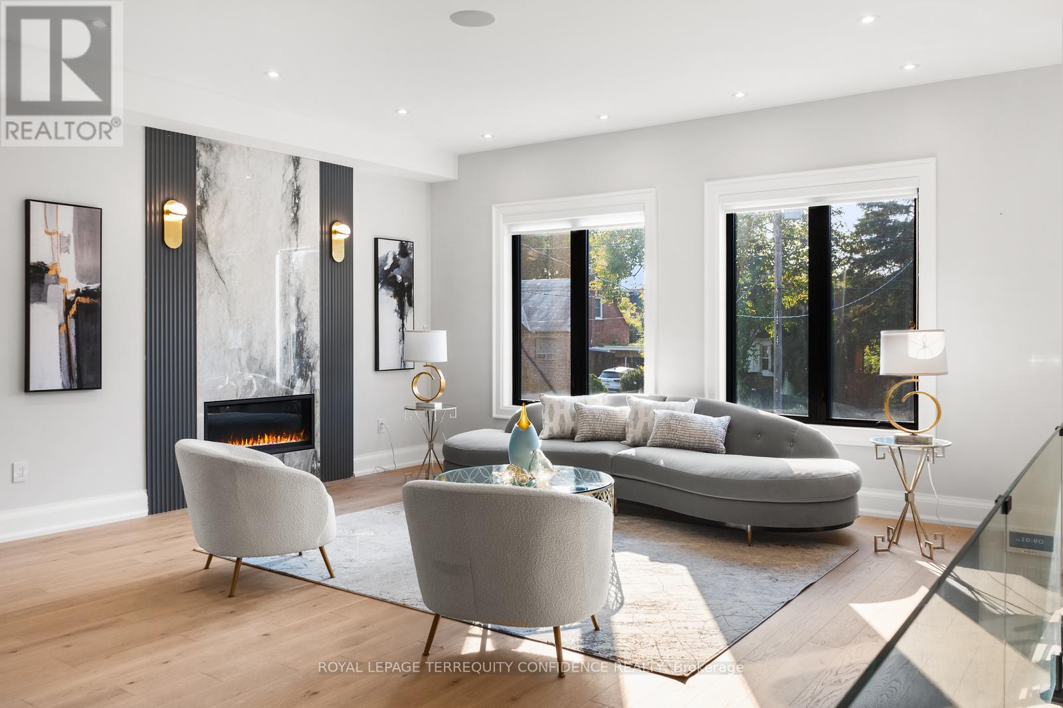
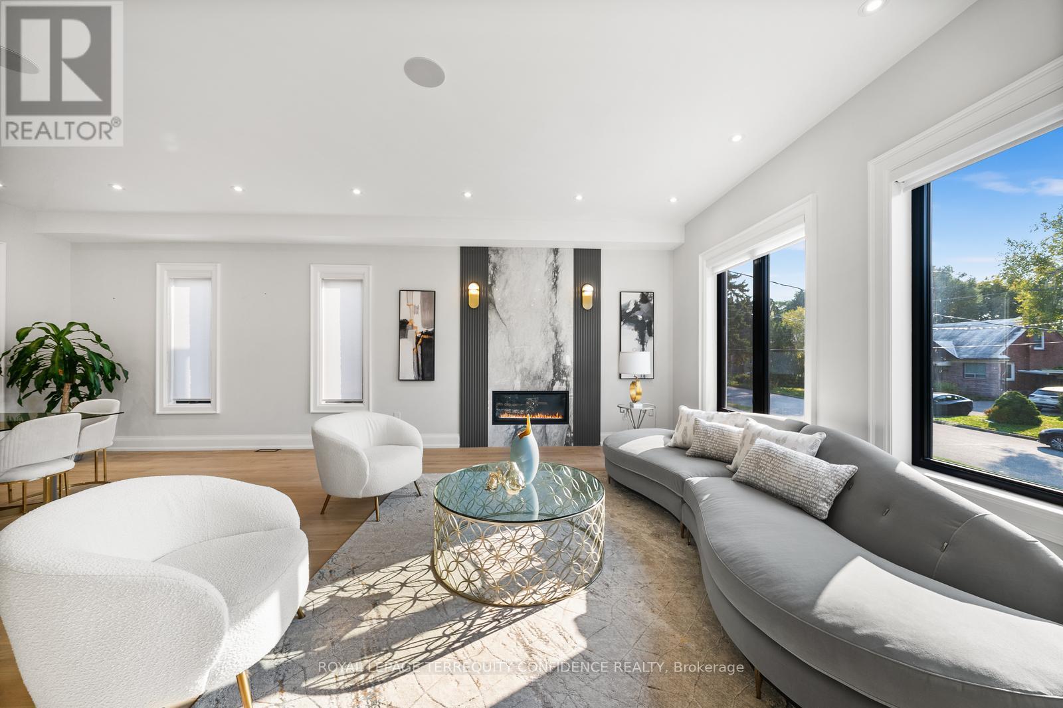
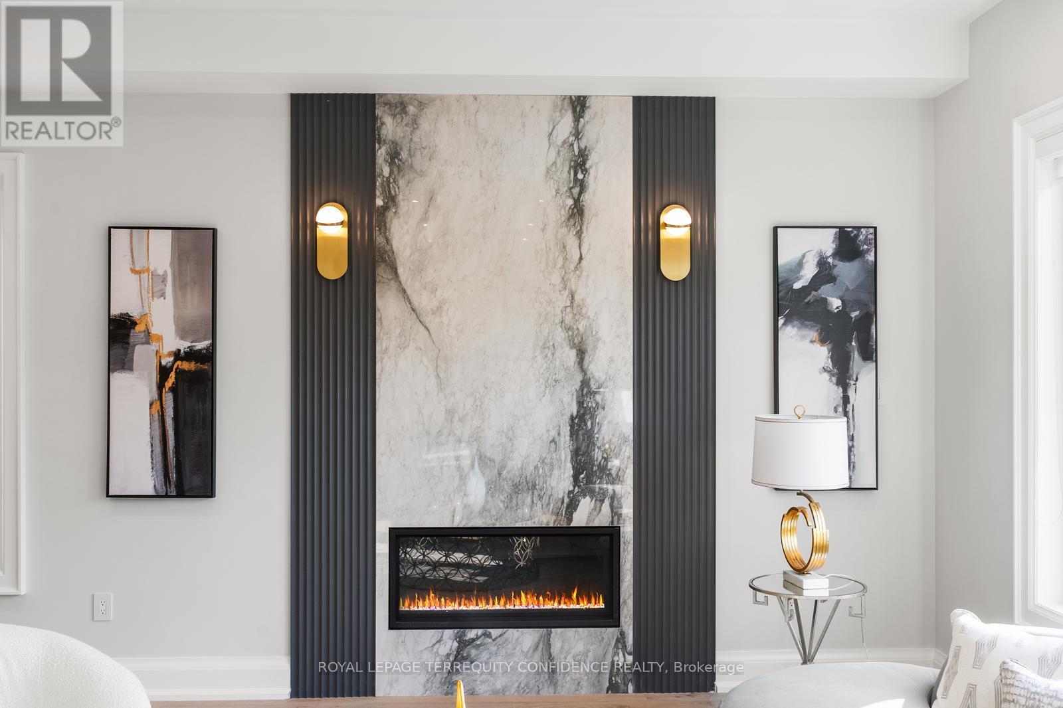
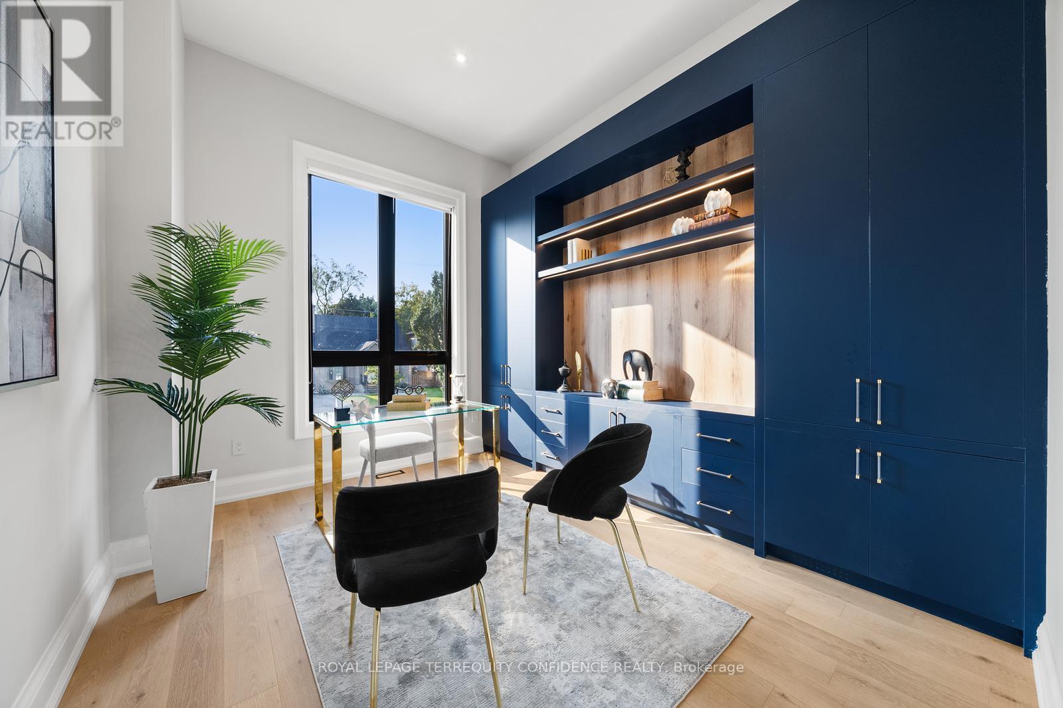
$3,888,000
422 HOUNSLOW AVENUE
Toronto, Ontario, Ontario, M2R1H6
MLS® Number: C12243391
Property description
Welcome to 422 Hounslow Ave - an exquisite, custom-built home in spectacular Willowdale West. Outstanding design provides a bright and spacious layout with high ceilings on all three levels (14' Foyer, 12' Office, 10' Main, 9' 2nd, 11' Basement). Well-appointed spaces feature opulent finishes crafted with impeccable quality throughout. The welcoming grand foyer leads to an elegant living and dining room. Magnificent eat-in kitchen with a large center island adorned with a stunning Quartzite slab, high-end built-in appliances, a servery, and a breakfast area with expansive windows overlooking the serene backyard. The family room includes a walk-out to the deck, a gas fireplace, and built-in shelving. Beautiful main floor office boasts soaring 12' ceilings and custom built-in shelves. Ascending the stairs, your peaceful primary suite awaits, complete with a luxurious 7-piece ensuite, walk-in closet, private vanity, fireplace, and built-in speakers. Three additional bedrooms, each with walk-in closets and ensuite baths. The fully finished basement includes a bedroom with 4 pc bath, and another section with large recreation room with a walk-out, and wet bar/second kitchen, with heated floors. Thoughtfully designed basement provides for potential separate unit without affecting the enjoyment of the rest of the home. Located in a quiet neighborhood close to schools, shopping, and more, this home offers an exceptional opportunity to experience comfort and luxury, in a highly convenient location! **EXTRAS** Open & bright layout. 4-stop elevator roughed-ins currently being used as storage spaces on every level. 3 gas fireplaces.
Building information
Type
*****
Appliances
*****
Basement Development
*****
Basement Features
*****
Basement Type
*****
Construction Style Attachment
*****
Cooling Type
*****
Exterior Finish
*****
Fireplace Present
*****
FireplaceTotal
*****
Flooring Type
*****
Foundation Type
*****
Half Bath Total
*****
Heating Fuel
*****
Heating Type
*****
Size Interior
*****
Stories Total
*****
Utility Water
*****
Land information
Amenities
*****
Fence Type
*****
Sewer
*****
Size Depth
*****
Size Frontage
*****
Size Irregular
*****
Size Total
*****
Rooms
Main level
Office
*****
Family room
*****
Kitchen
*****
Dining room
*****
Living room
*****
Basement
Recreational, Games room
*****
Bedroom
*****
Kitchen
*****
Second level
Bedroom 4
*****
Bedroom 3
*****
Bedroom 2
*****
Primary Bedroom
*****
Main level
Office
*****
Family room
*****
Kitchen
*****
Dining room
*****
Living room
*****
Basement
Recreational, Games room
*****
Bedroom
*****
Kitchen
*****
Second level
Bedroom 4
*****
Bedroom 3
*****
Bedroom 2
*****
Primary Bedroom
*****
Main level
Office
*****
Family room
*****
Kitchen
*****
Dining room
*****
Living room
*****
Basement
Recreational, Games room
*****
Bedroom
*****
Kitchen
*****
Second level
Bedroom 4
*****
Bedroom 3
*****
Bedroom 2
*****
Primary Bedroom
*****
Main level
Office
*****
Family room
*****
Kitchen
*****
Dining room
*****
Living room
*****
Basement
Recreational, Games room
*****
Bedroom
*****
Kitchen
*****
Second level
Bedroom 4
*****
Bedroom 3
*****
Bedroom 2
*****
Primary Bedroom
*****
Main level
Office
*****
Family room
*****
Courtesy of ROYAL LEPAGE TERREQUITY CONFIDENCE REALTY
Book a Showing for this property
Please note that filling out this form you'll be registered and your phone number without the +1 part will be used as a password.
