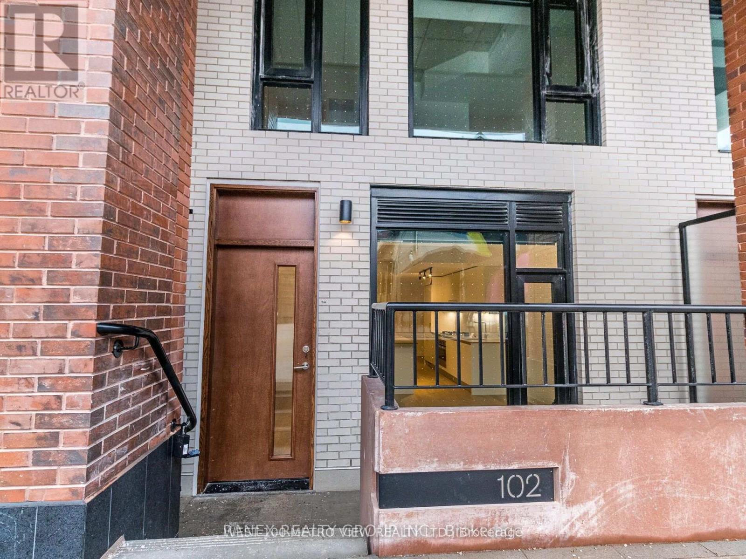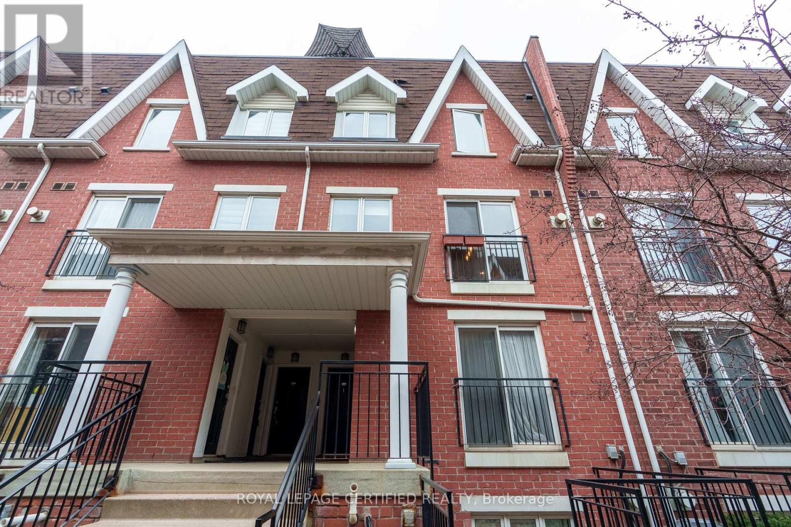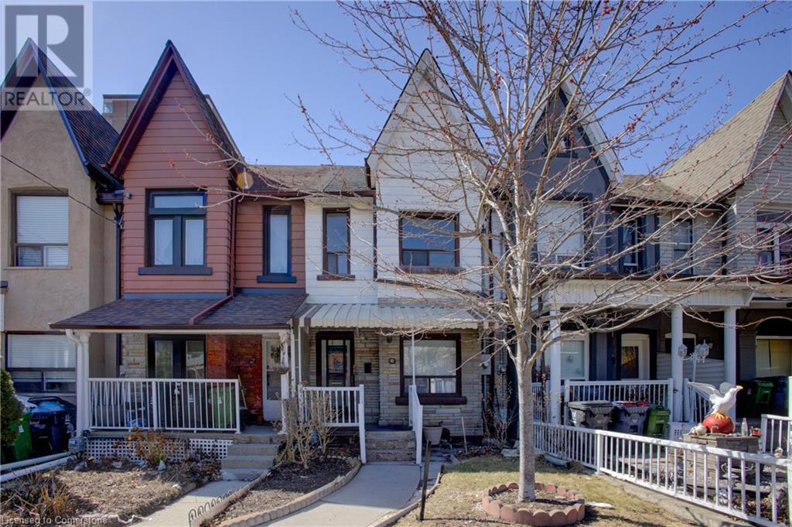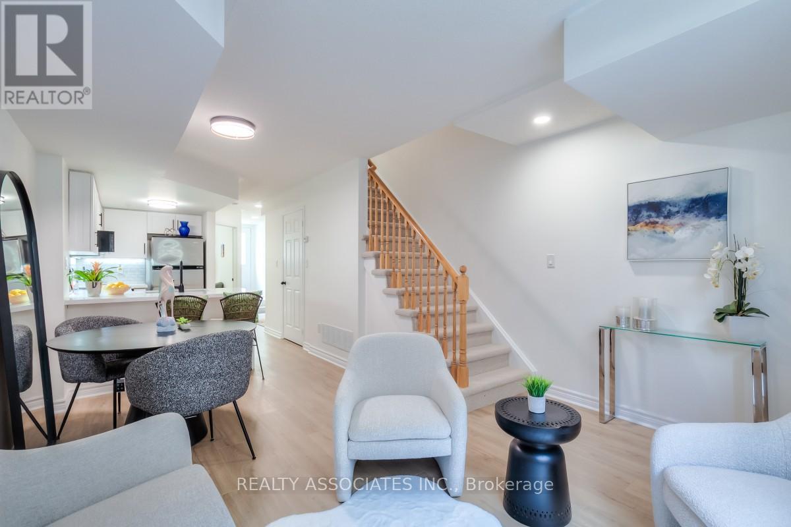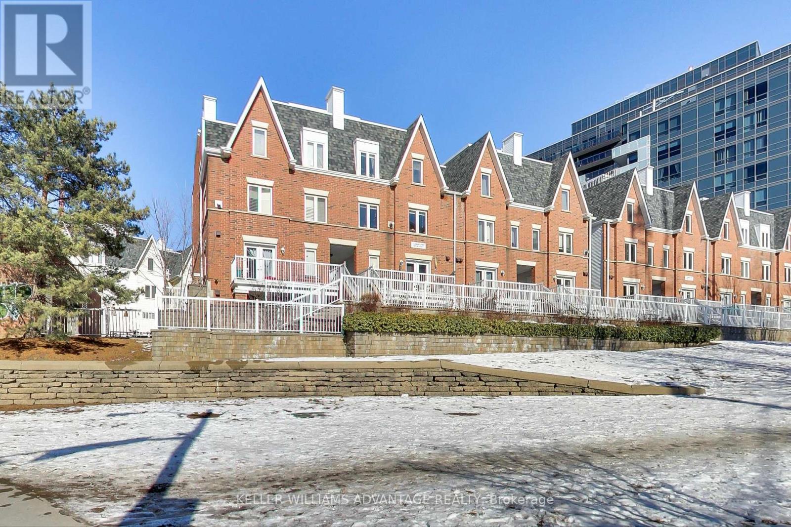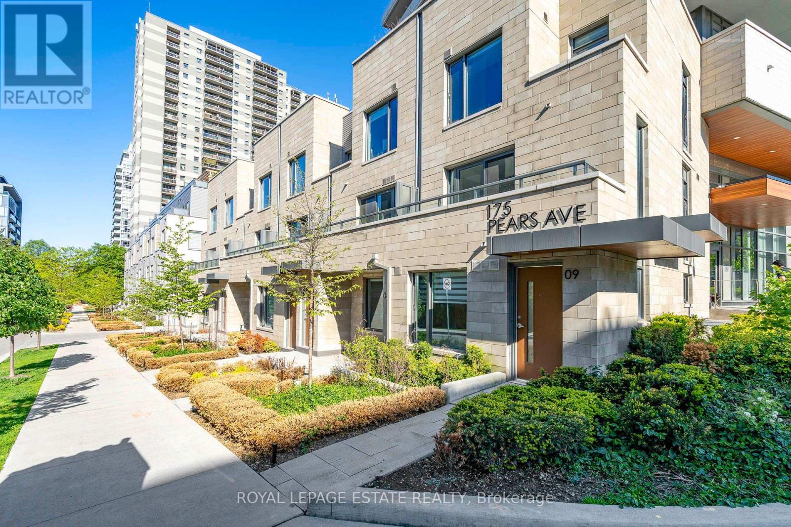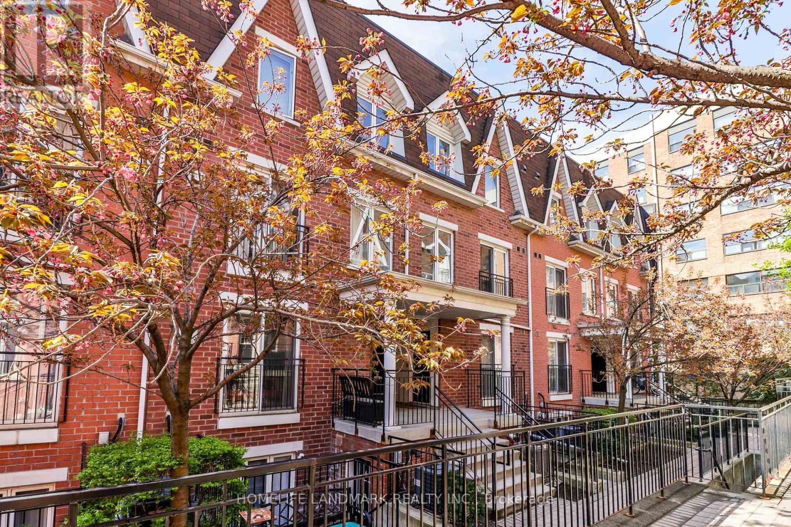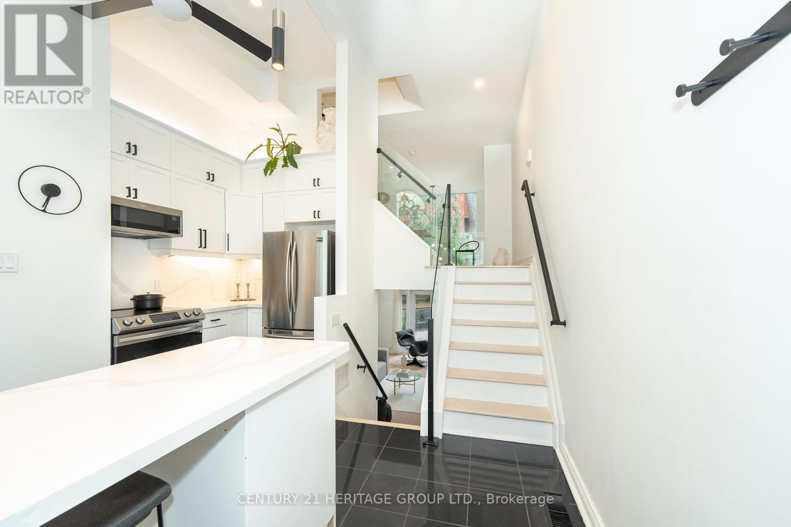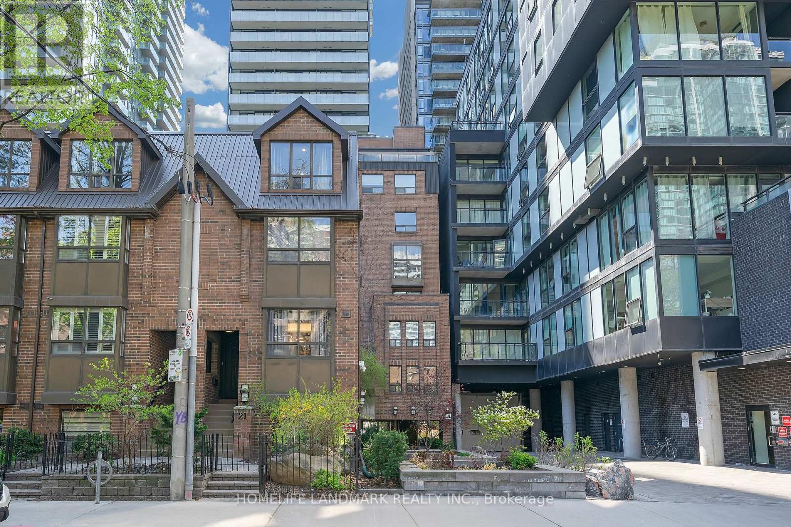Free account required
Unlock the full potential of your property search with a free account! Here's what you'll gain immediate access to:
- Exclusive Access to Every Listing
- Personalized Search Experience
- Favorite Properties at Your Fingertips
- Stay Ahead with Email Alerts
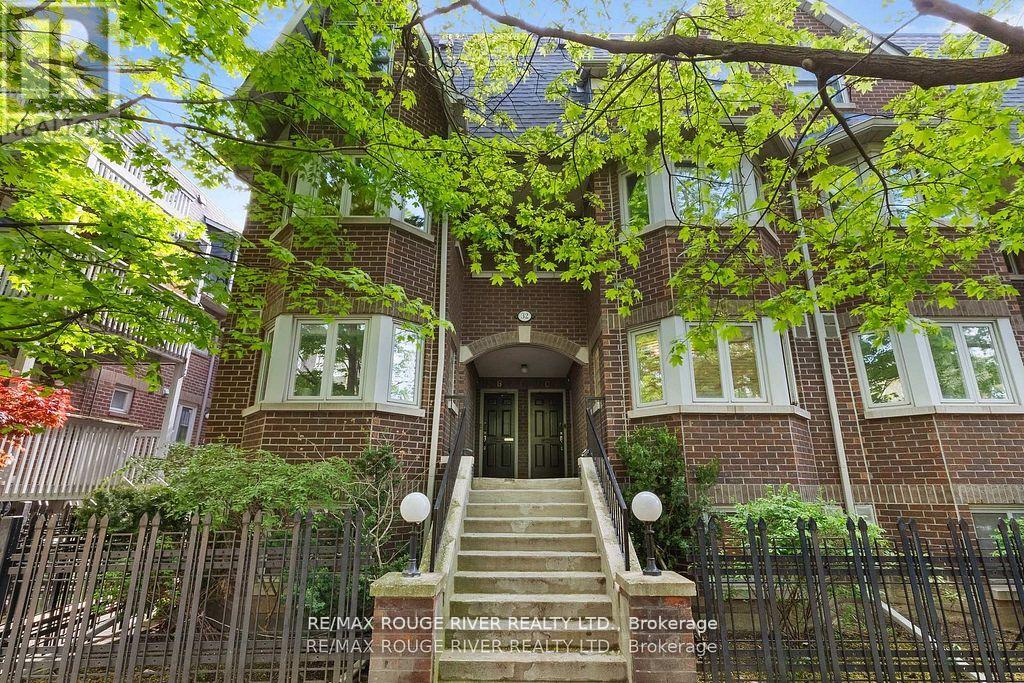




$955,000
UNIT D - 32 MASSEY STREET
Toronto, Ontario, Ontario, M6J3T7
MLS® Number: C12214528
Property description
OPEN HOUSE FRIDAY JUNE 13TH 5-8PM & SATURDAY JUNE 14TH 2-4PM. Welcome to your dream home in one of Toronto's most vibrant and sought-after neighbourhoods Liberty Village! This stylish and spacious 2-bedroom, 3-bathroom townhouse is the perfect blend of modern living and cozy charm. Each bedroom features its own private ensuite bathroom, complemented by a convenient powder room at the front entry for guests. The beautifully renovated kitchen offers sleek finishes and modern appliances perfect for entertaining or relaxing at home. Enjoy the warmth and character of a rare wood-burning fireplace, and step outside to your private backyard deck, ideal for outdoor dining and summer lounging. The home also features a brand new ensuite washer and dryer, offering added convenience and peace of mind. Additional perks include 1 underground parking space, a storage locker and an unbeatable location. You're steps from BMO Field, The CNE, GO Train Station, Budweiser Stage, Trinity Bellwoods Park and countless trendy restaurants, cafés, and shops. Don't miss this opportunity to live in one of the best neighborhoods in the city - Liberty Village living starts here
Building information
Type
*****
Amenities
*****
Appliances
*****
Basement Development
*****
Basement Type
*****
Cooling Type
*****
Exterior Finish
*****
Fireplace Present
*****
Half Bath Total
*****
Heating Fuel
*****
Heating Type
*****
Size Interior
*****
Stories Total
*****
Land information
Rooms
Main level
Dining room
*****
Kitchen
*****
Living room
*****
Lower level
Bedroom 2
*****
Primary Bedroom
*****
Main level
Dining room
*****
Kitchen
*****
Living room
*****
Lower level
Bedroom 2
*****
Primary Bedroom
*****
Main level
Dining room
*****
Kitchen
*****
Living room
*****
Lower level
Bedroom 2
*****
Primary Bedroom
*****
Main level
Dining room
*****
Kitchen
*****
Living room
*****
Lower level
Bedroom 2
*****
Primary Bedroom
*****
Main level
Dining room
*****
Kitchen
*****
Living room
*****
Lower level
Bedroom 2
*****
Primary Bedroom
*****
Main level
Dining room
*****
Kitchen
*****
Living room
*****
Lower level
Bedroom 2
*****
Primary Bedroom
*****
Main level
Dining room
*****
Kitchen
*****
Living room
*****
Lower level
Bedroom 2
*****
Primary Bedroom
*****
Courtesy of RE/MAX ROUGE RIVER REALTY LTD.
Book a Showing for this property
Please note that filling out this form you'll be registered and your phone number without the +1 part will be used as a password.
