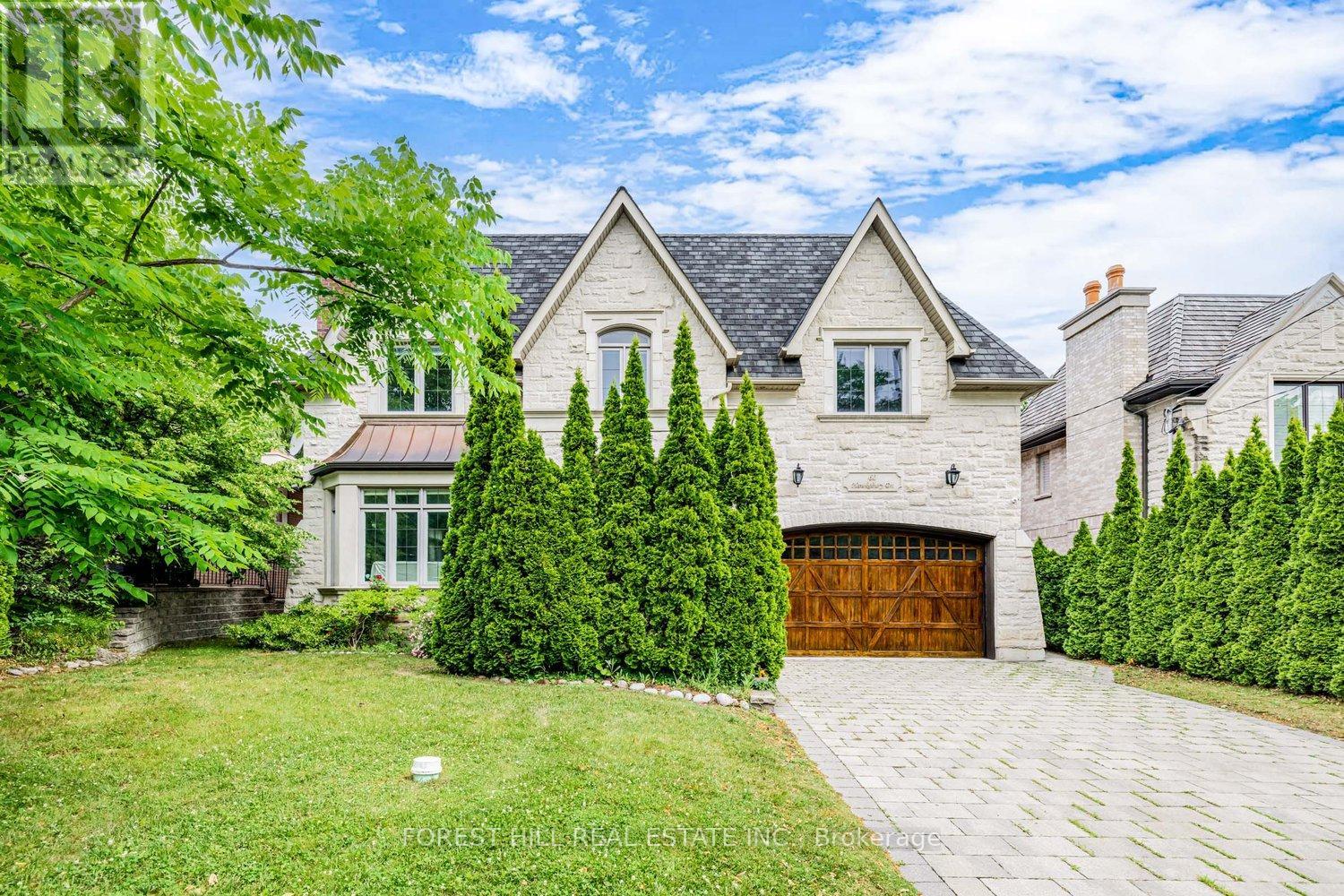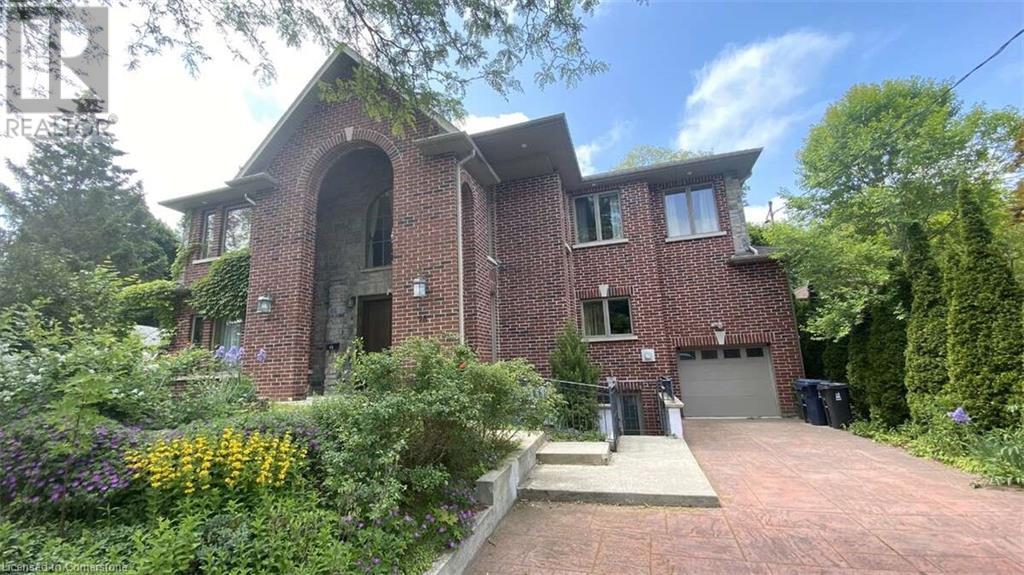Free account required
Unlock the full potential of your property search with a free account! Here's what you'll gain immediate access to:
- Exclusive Access to Every Listing
- Personalized Search Experience
- Favorite Properties at Your Fingertips
- Stay Ahead with Email Alerts
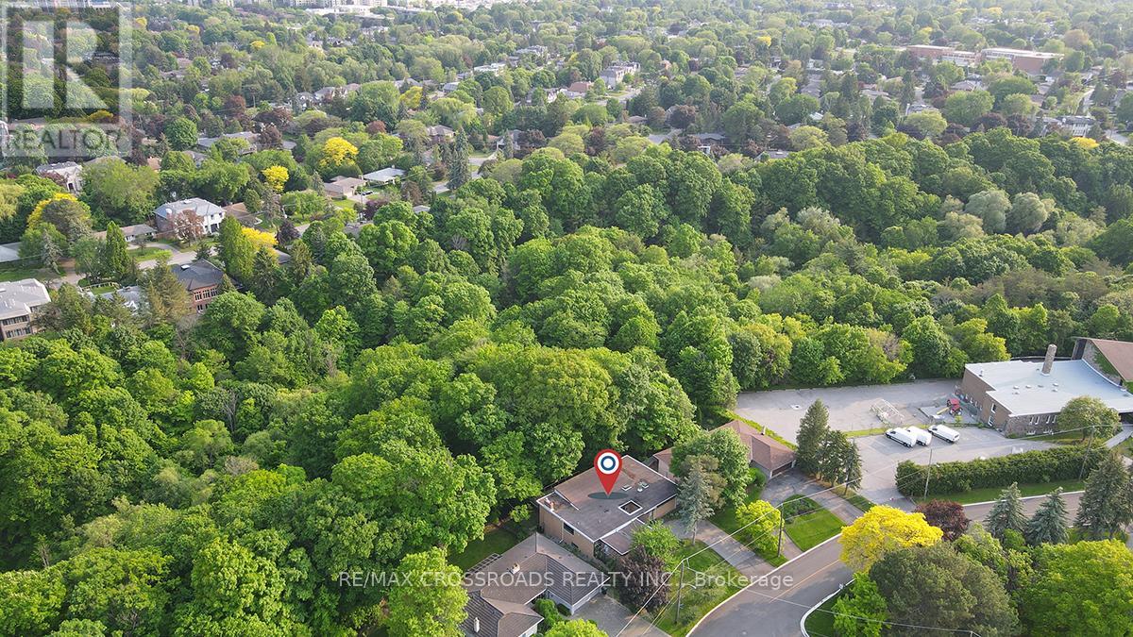
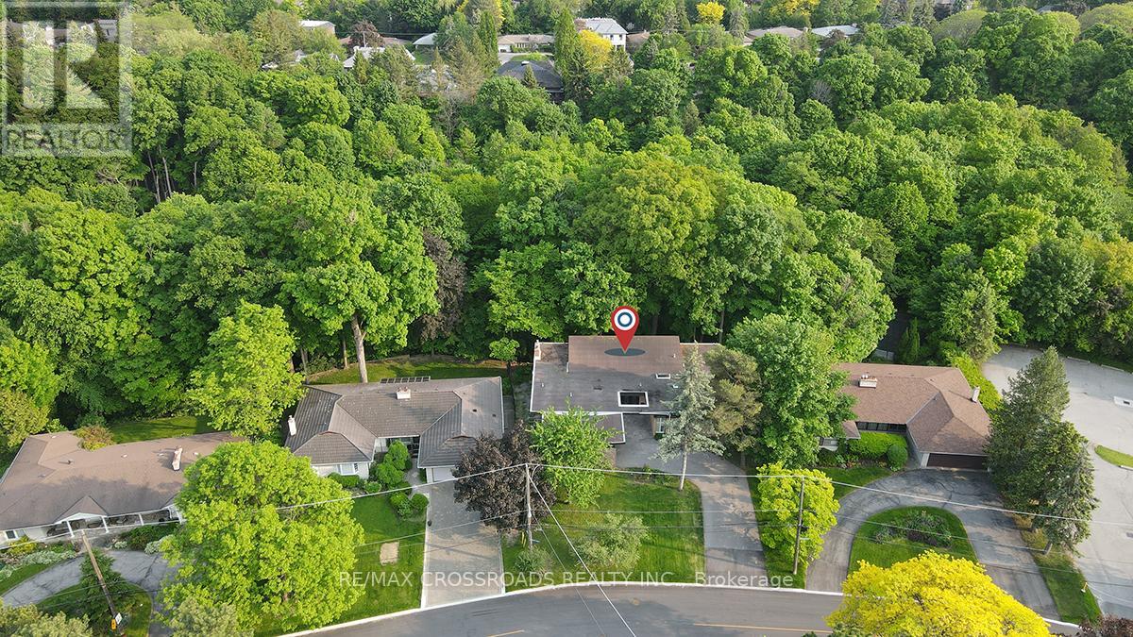
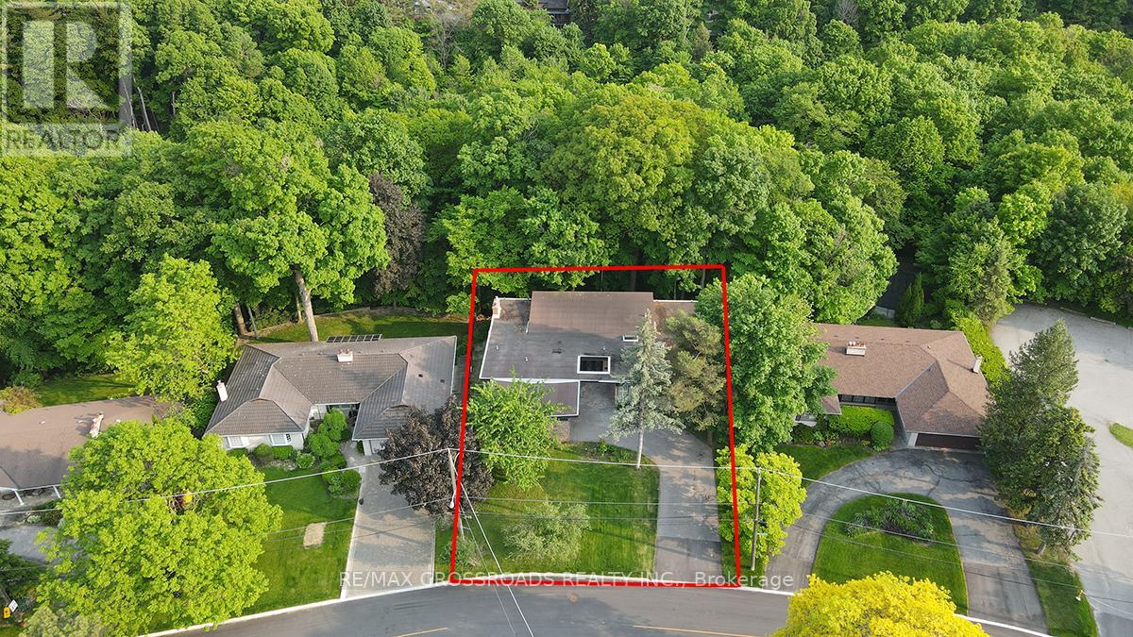
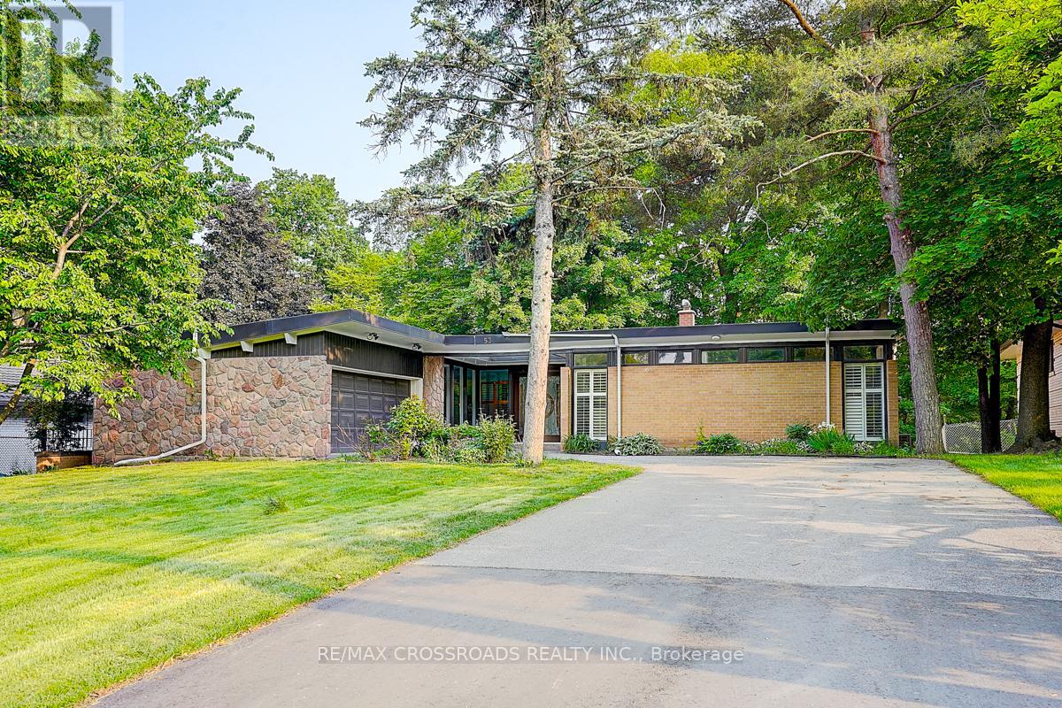
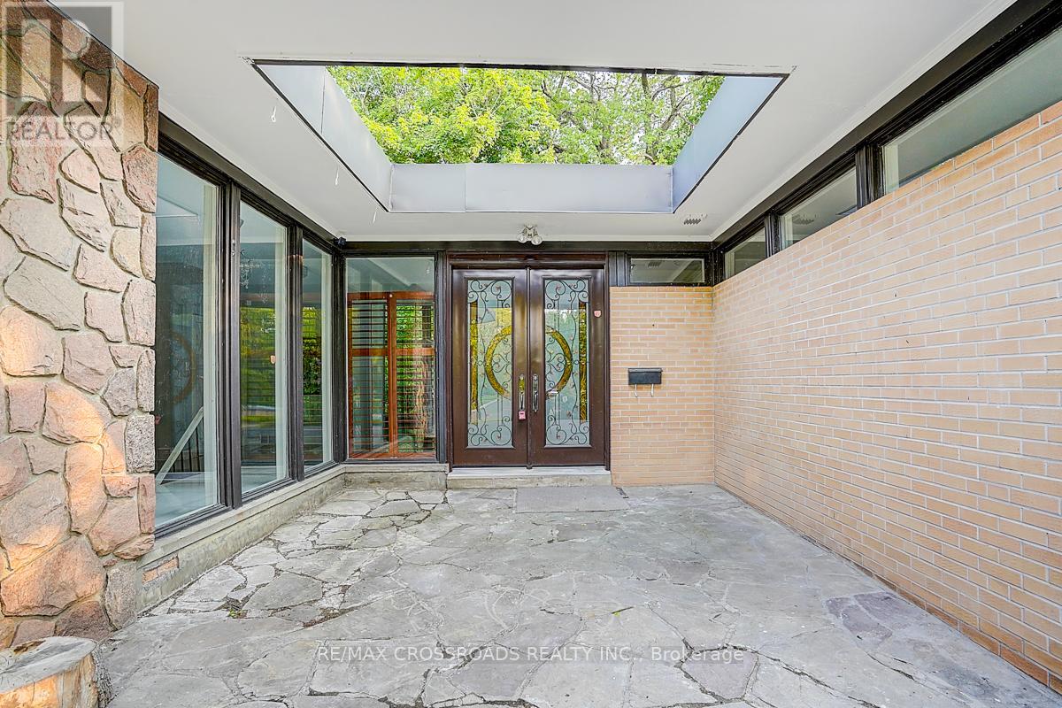
$3,990,000
53 FOREST GROVE DRIVE
Toronto, Ontario, Ontario, M2K1Z4
MLS® Number: C12199905
Property description
*Rarely Offered - Welcome to this one-of-a-kind Renovated Bungalow Nestled on a Ravine Lot in a quiet, family-friendly court Bayview Village* Offering Over 5500 of Luxury Living Space (Approx 0.5 Acre Lot Size)* Stunning Home Backing on Ravine - Offering the Feel of a serene Green Cottage Right In the City* Features Two Spacious Decks W/Breath-taking Unobstructed View of Lush Greenery* An Exceptional Family Room W/a Cozy Fireplace and Large Window Framing Stunning Green Views* Updated Kitchen Yr 2017 / Deck Yr 2017 / Renovated bathrooms / HVAC Yr 2017* Brand New Kit Cabinets In Bsmt* Four Bright and Spacious Bedrooms* Tastefully Upgraded Bathrooms W/quality Materials & Redesigned for Functionality & Daily Comfort* Floor To Ceiling Windows Create An Inviting Retreat - Filling the Space W/Natural Light and Showcasing Green Views All year Round* Fully Finished Bsmt W/Bedrooms and Bathrooms and New Kit Cabinets, Walking out to a Spacious Deck Offering Plenty of Privacy* Oversized Garage and Driveway Can park Up to 10 Cars* Great School Zone** Feel Like Muskoka In The City**
Building information
Type
*****
Architectural Style
*****
Basement Development
*****
Basement Features
*****
Basement Type
*****
Construction Style Attachment
*****
Cooling Type
*****
Exterior Finish
*****
Fireplace Present
*****
Flooring Type
*****
Foundation Type
*****
Half Bath Total
*****
Heating Fuel
*****
Heating Type
*****
Size Interior
*****
Stories Total
*****
Utility Water
*****
Land information
Sewer
*****
Size Depth
*****
Size Frontage
*****
Size Irregular
*****
Size Total
*****
Rooms
Main level
Bedroom
*****
Bedroom 3
*****
Bedroom 2
*****
Primary Bedroom
*****
Family room
*****
Kitchen
*****
Dining room
*****
Living room
*****
Lower level
Recreational, Games room
*****
Bedroom
*****
Bedroom
*****
Office
*****
Exercise room
*****
Courtesy of RE/MAX CROSSROADS REALTY INC.
Book a Showing for this property
Please note that filling out this form you'll be registered and your phone number without the +1 part will be used as a password.
