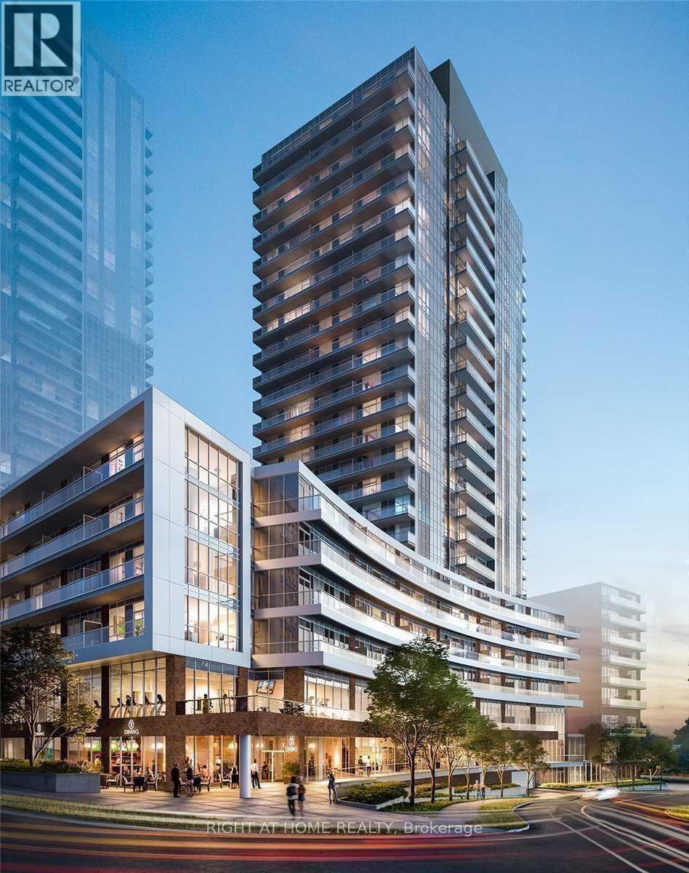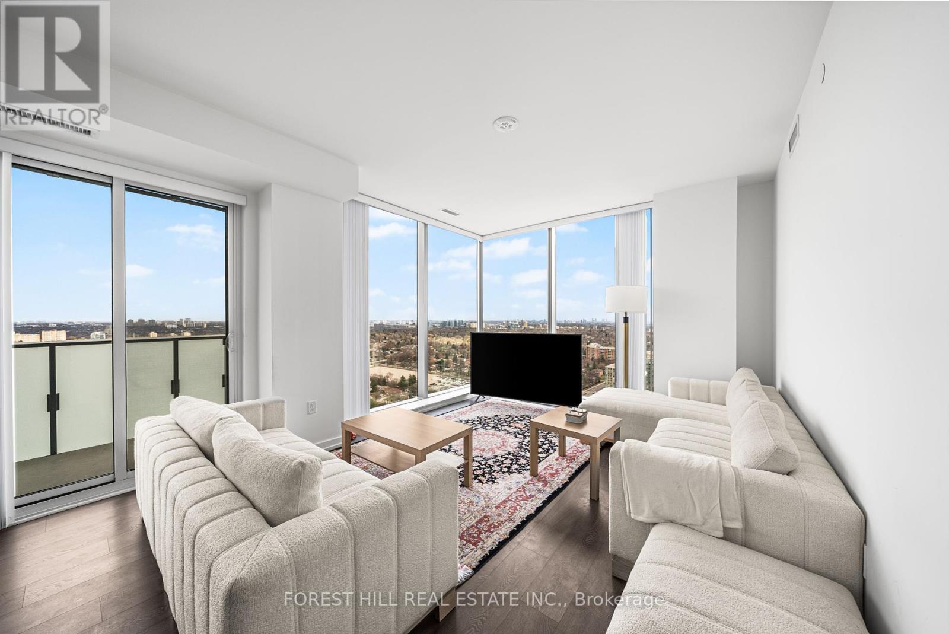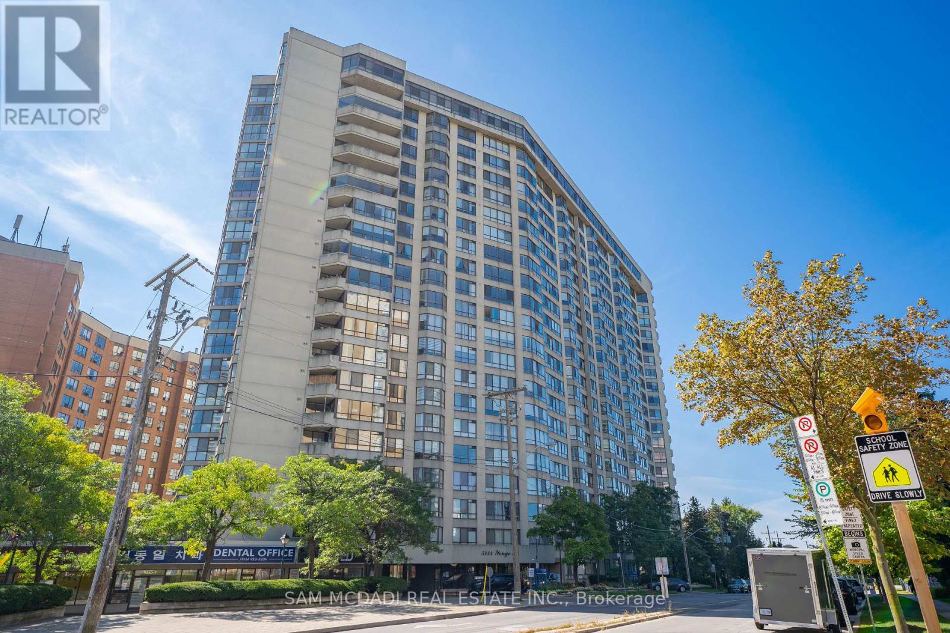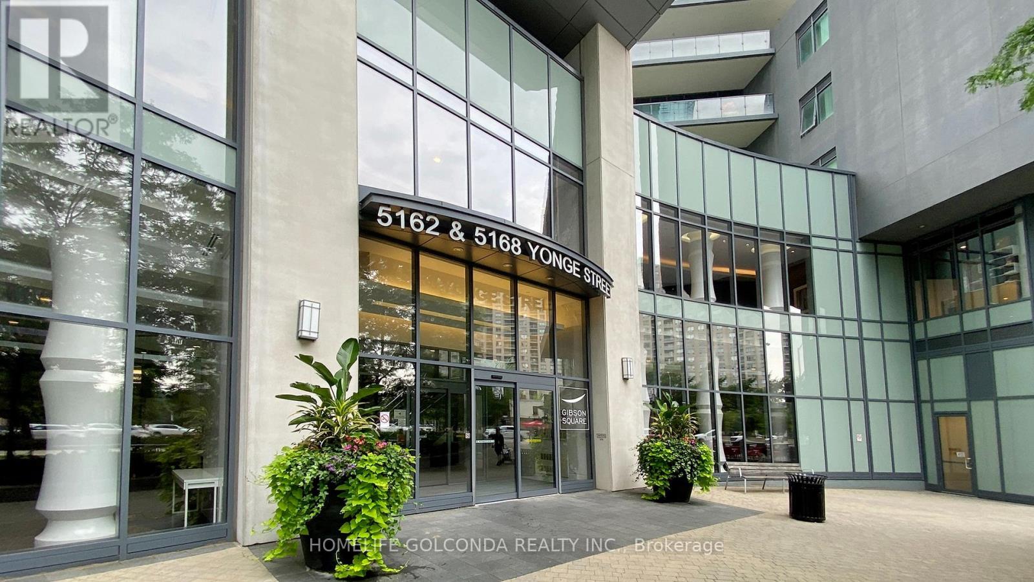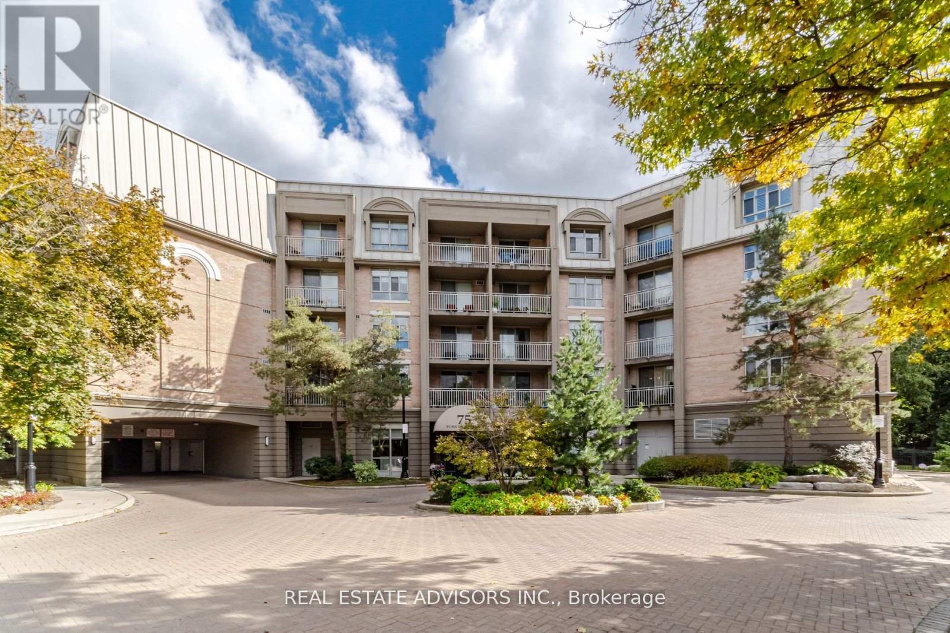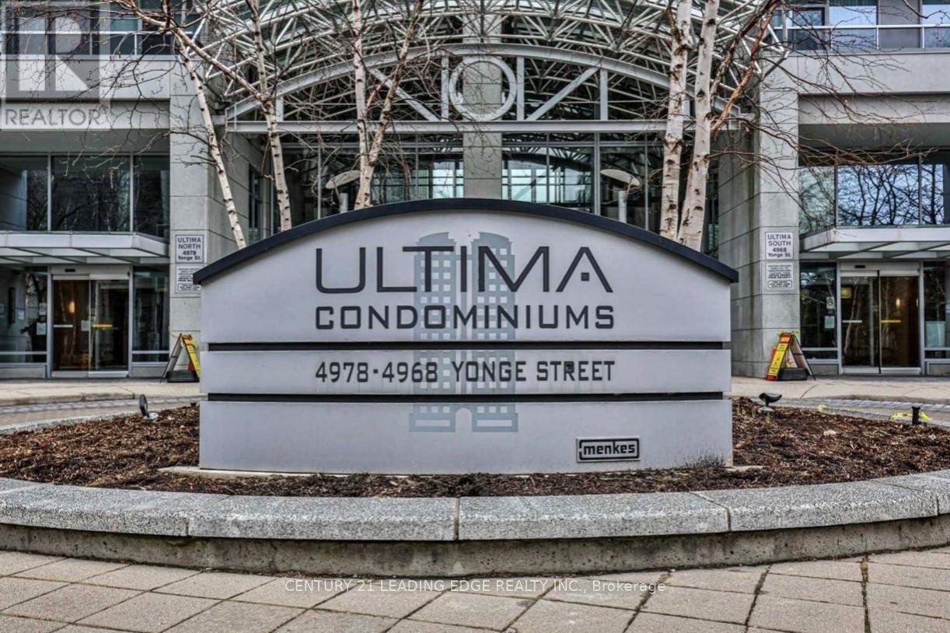Free account required
Unlock the full potential of your property search with a free account! Here's what you'll gain immediate access to:
- Exclusive Access to Every Listing
- Personalized Search Experience
- Favorite Properties at Your Fingertips
- Stay Ahead with Email Alerts
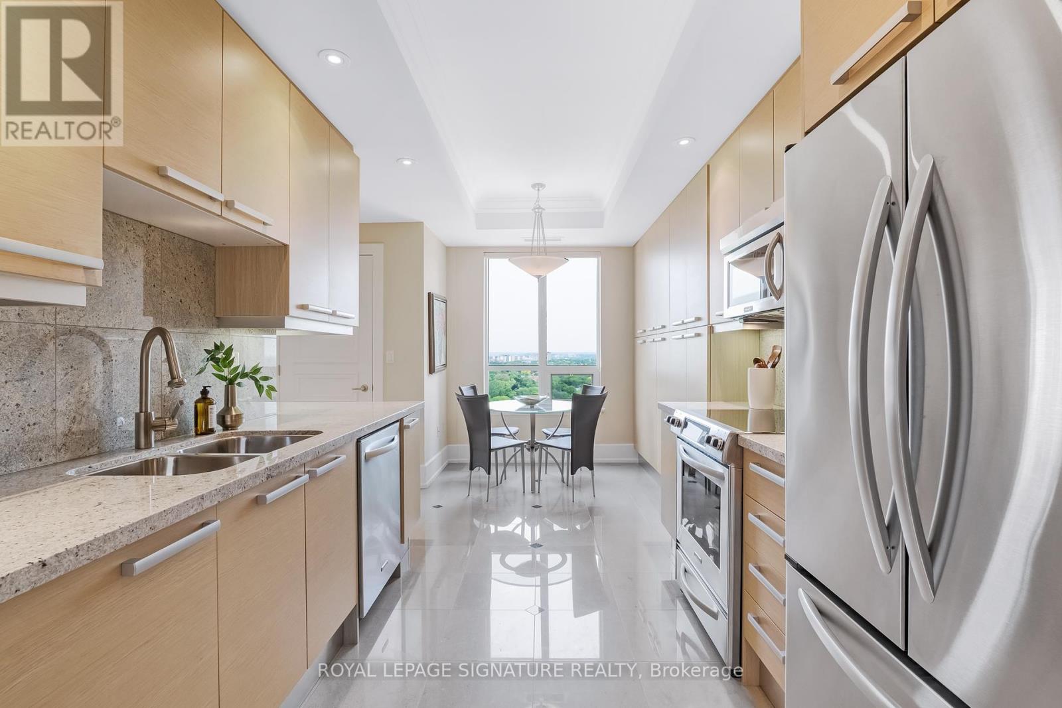
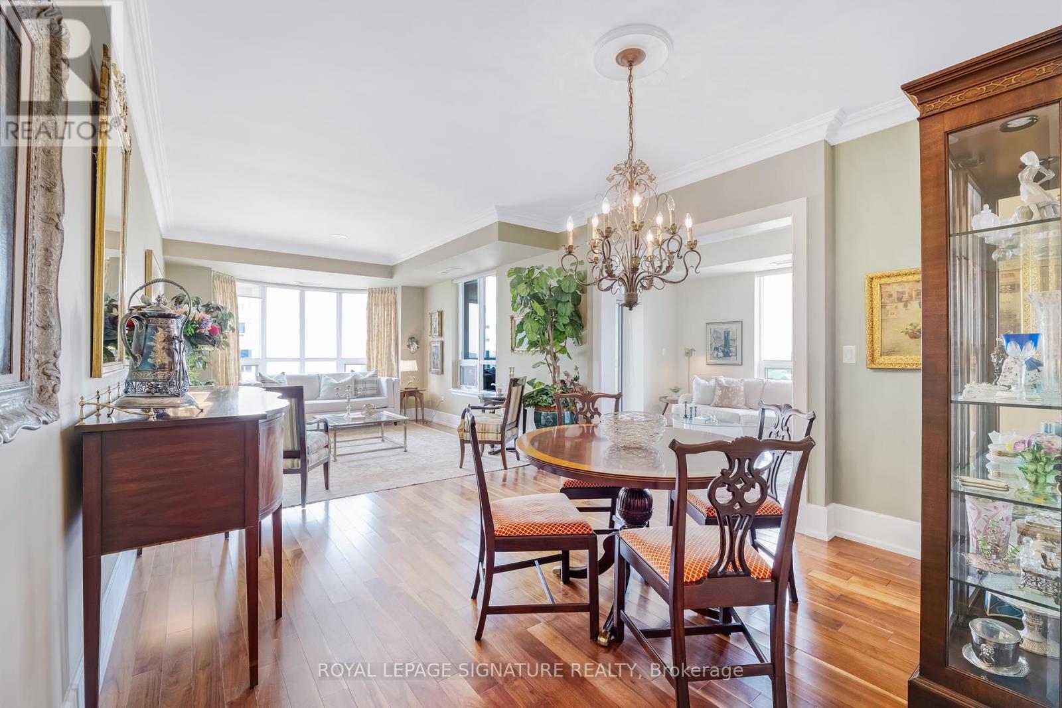
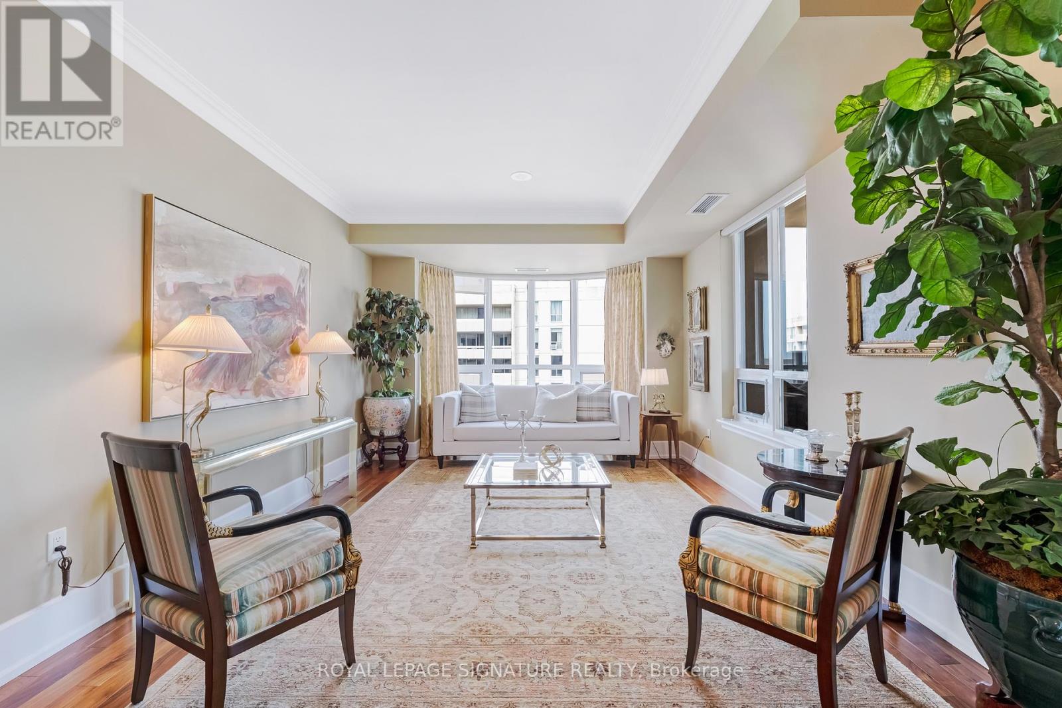
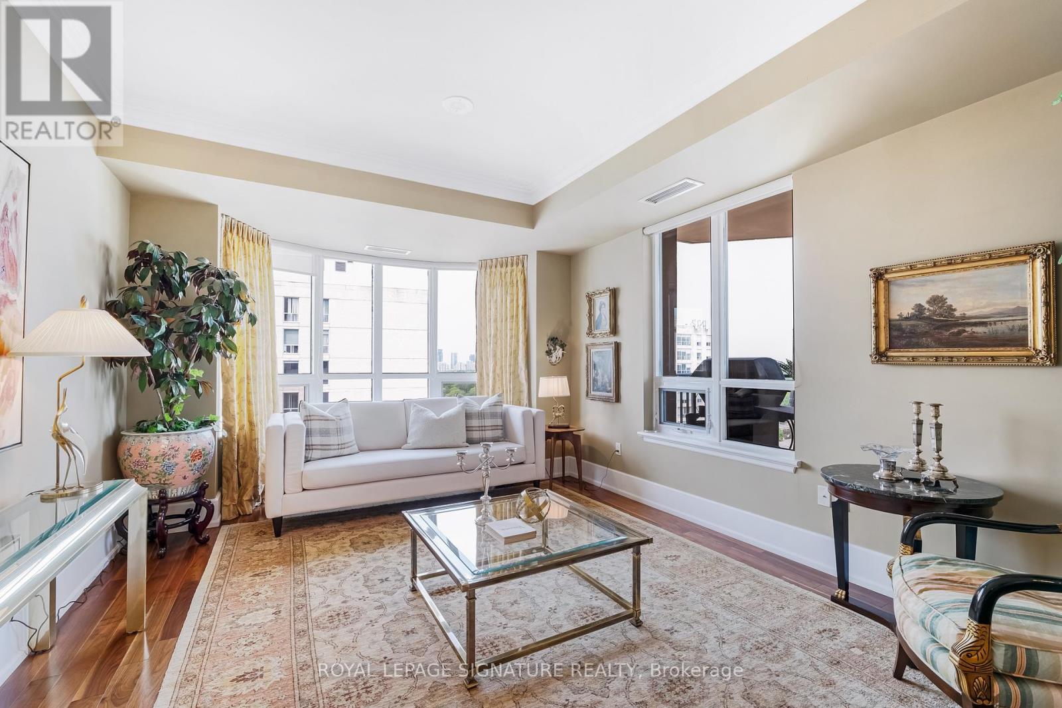
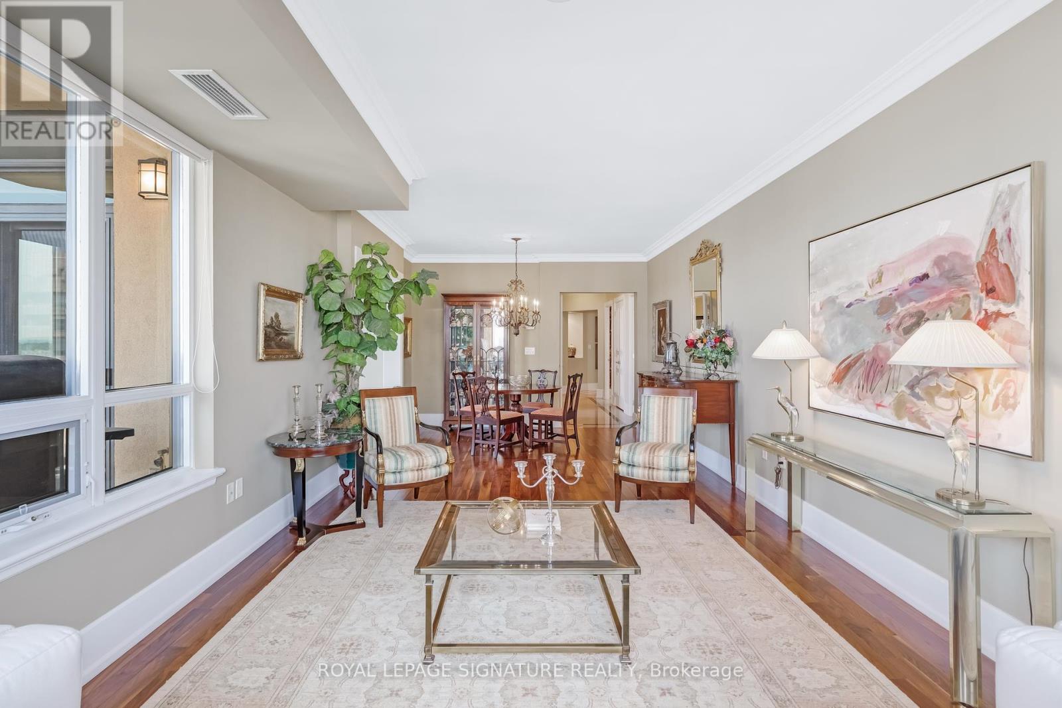
$1,350,000
1704 - 662 SHEPPARD AVENUE E
Toronto, Ontario, Ontario, M2K3E6
MLS® Number: C12199180
Property description
Simplify life without compromising your lifestyle in this perfectly proportioned condo at sought-after St. Gabriel Village. Private elevator, direct access to this rarely available corner suite in Bayview Village's most luxurious building. A residence that exudes sophistication with the best 1,680 sq ft layout you'll find. Offering more than many Toronto homes - a proper foyer, guest powder room, laundry room with sink, abundant eat-in kitchen storage and counter space, two generous bedrooms - both with ensuite washrooms and large closets plus den/home office. Experience all-day sunlight and breathtaking treed views from wrap around windows and private balcony with BBQ gas line. Other highlights: smooth 9' ceilings, hardwood floors, custom balcony decking, closet built-ins, underground parking and huge storage locker. A superbly managed building with unsurpassed concierge staff (valet parking and suite deliveries) and resort-like amenities: indoor pool, gym, party room, beautifully manicured grounds, guest suites, ample visitor parking and more! Step outside your door and enjoy all that the fabulous Bayview Village neighbou rhood offers: moments to the subway, groceries, haute couture shops, restaurants, parks, walking trails and instant 401 and DVP access.
Building information
Type
*****
Amenities
*****
Cooling Type
*****
Exterior Finish
*****
Flooring Type
*****
Half Bath Total
*****
Heating Fuel
*****
Heating Type
*****
Size Interior
*****
Land information
Amenities
*****
Rooms
Flat
Laundry room
*****
Den
*****
Bedroom 2
*****
Primary Bedroom
*****
Kitchen
*****
Dining room
*****
Living room
*****
Courtesy of ROYAL LEPAGE SIGNATURE REALTY
Book a Showing for this property
Please note that filling out this form you'll be registered and your phone number without the +1 part will be used as a password.
