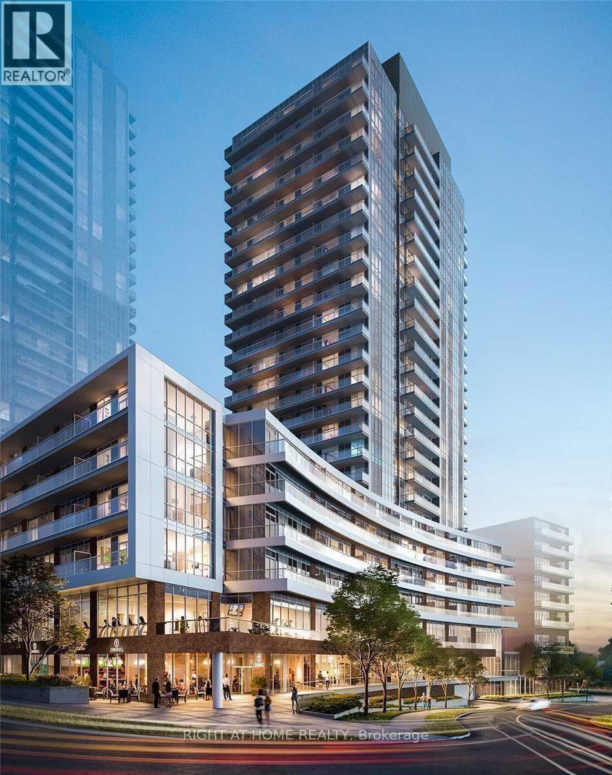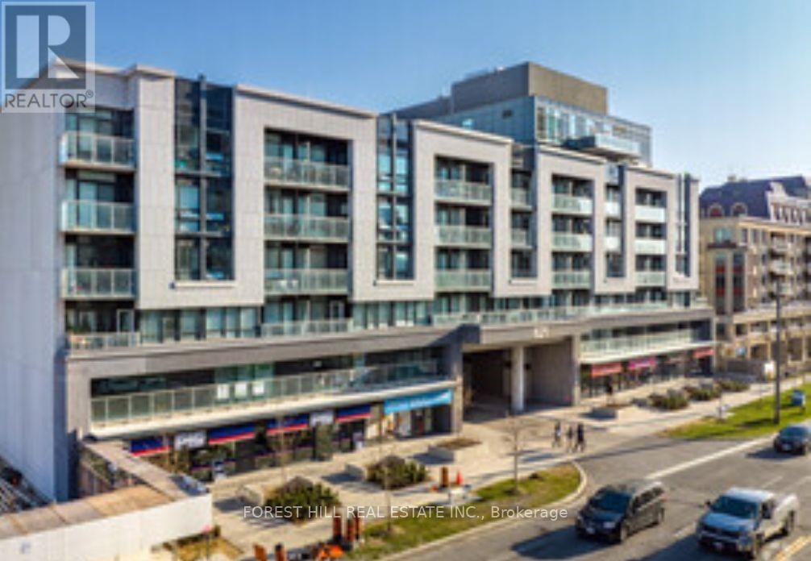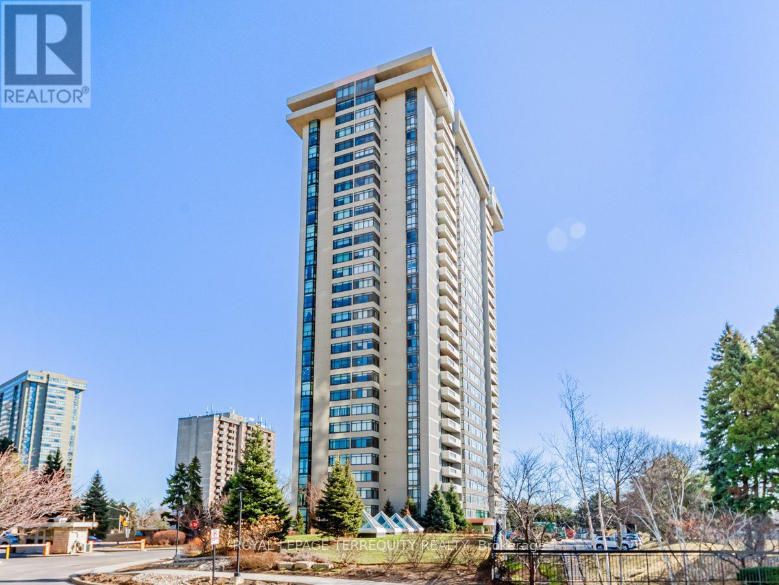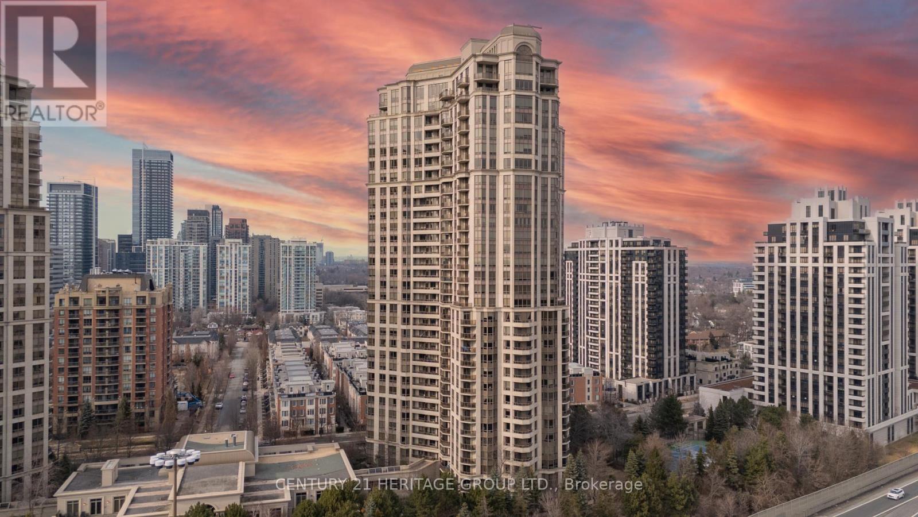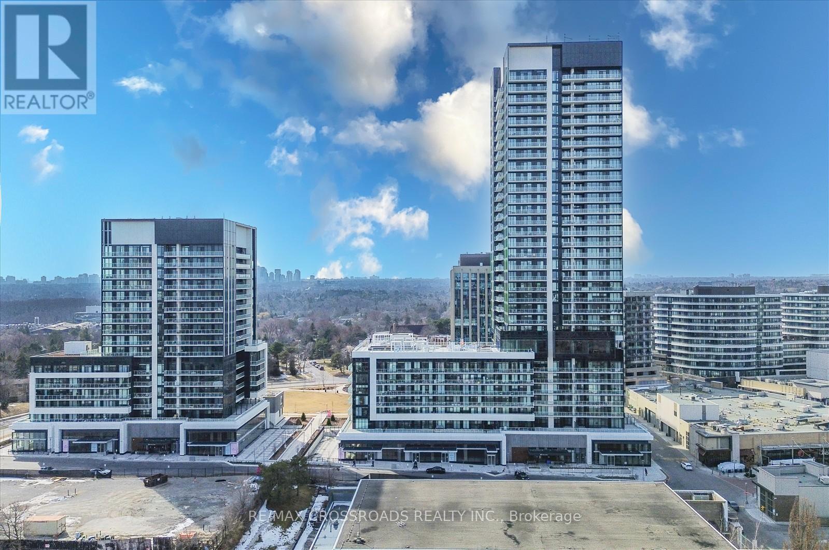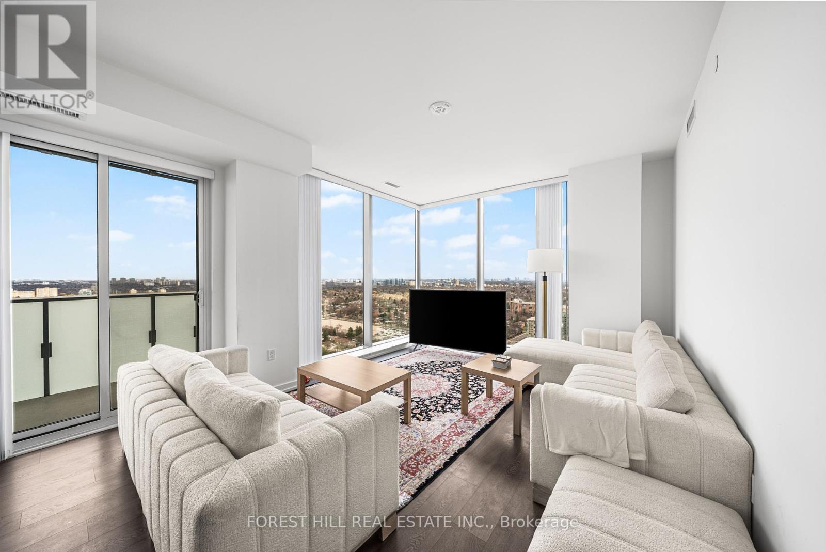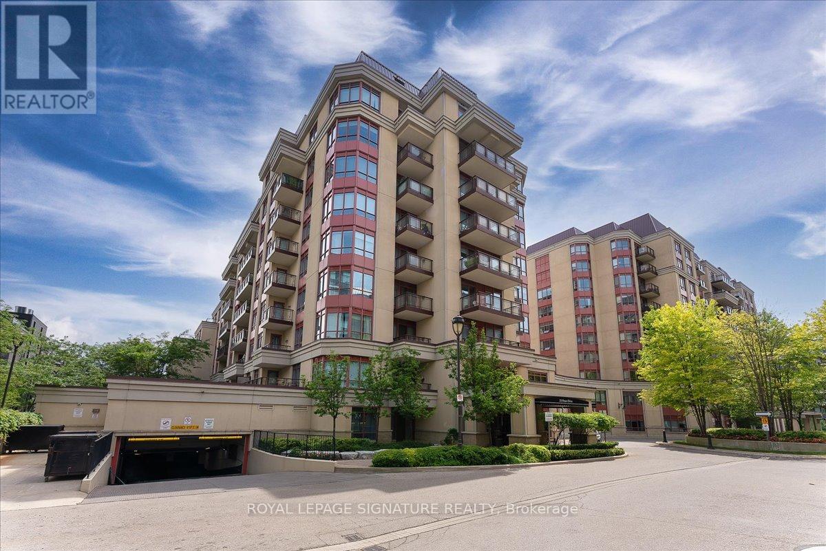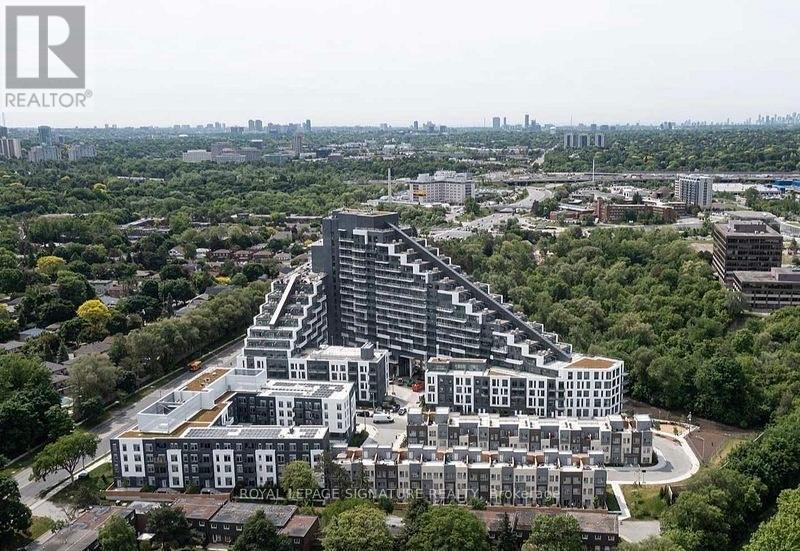Free account required
Unlock the full potential of your property search with a free account! Here's what you'll gain immediate access to:
- Exclusive Access to Every Listing
- Personalized Search Experience
- Favorite Properties at Your Fingertips
- Stay Ahead with Email Alerts





$1,130,000
3303 - 95 MCMAHON DRIVE
Toronto, Ontario, Ontario, M2K0H2
MLS® Number: C12196825
Property description
***Bright & Spacious Split 3 Bedroom Layout Spanning Over 1000 SqFT Of Living Space W. A large 175 SqFt Balcony W. Unobstructed South View***9 Ft Ceilings & Floor-To-Ceiling Windows In Every Room***3 Full Bathrooms (2 Ensuite & 1 Shared))***Large Modern Kitchen Design W. Ample Storage And Counter Space W. Pot Light Above***Equipped W. High-End Miele Appliances***Each Bedroom Is Evenly Sized W. South Exposures***All Bedroom Closets Have Built-In Organizers***Enjoy A Variety Of Amenities Including an Indoor Pool, Sauna, Gym, Golf Simulator & Party Room & More***Located Conveniently Between Two (2) TTC Subway Stations***Minutes To Hwy 401/404***Steps From CDN Tire, Ikea, Restaurants, Cafes, Rec Centre & A Short Distance To An Array Of Other Amenities Including Bayview Village***This Is A Great Opportunity For A Place To Live Or Invest***One Locker & Two Parking Spots Included***
Building information
Type
*****
Age
*****
Amenities
*****
Appliances
*****
Cooling Type
*****
Exterior Finish
*****
Flooring Type
*****
Foundation Type
*****
Heating Fuel
*****
Heating Type
*****
Size Interior
*****
Land information
Amenities
*****
Rooms
Other
Bedroom 3
*****
Bedroom 2
*****
Primary Bedroom
*****
Living room
*****
Dining room
*****
Kitchen
*****
Bedroom 3
*****
Bedroom 2
*****
Primary Bedroom
*****
Living room
*****
Dining room
*****
Kitchen
*****
Bedroom 3
*****
Bedroom 2
*****
Primary Bedroom
*****
Living room
*****
Dining room
*****
Kitchen
*****
Bedroom 3
*****
Bedroom 2
*****
Primary Bedroom
*****
Living room
*****
Dining room
*****
Kitchen
*****
Bedroom 3
*****
Bedroom 2
*****
Primary Bedroom
*****
Living room
*****
Dining room
*****
Kitchen
*****
Bedroom 3
*****
Bedroom 2
*****
Primary Bedroom
*****
Living room
*****
Dining room
*****
Kitchen
*****
Bedroom 3
*****
Bedroom 2
*****
Primary Bedroom
*****
Living room
*****
Dining room
*****
Kitchen
*****
Courtesy of CENTURY 21 PERCY FULTON LTD.
Book a Showing for this property
Please note that filling out this form you'll be registered and your phone number without the +1 part will be used as a password.
