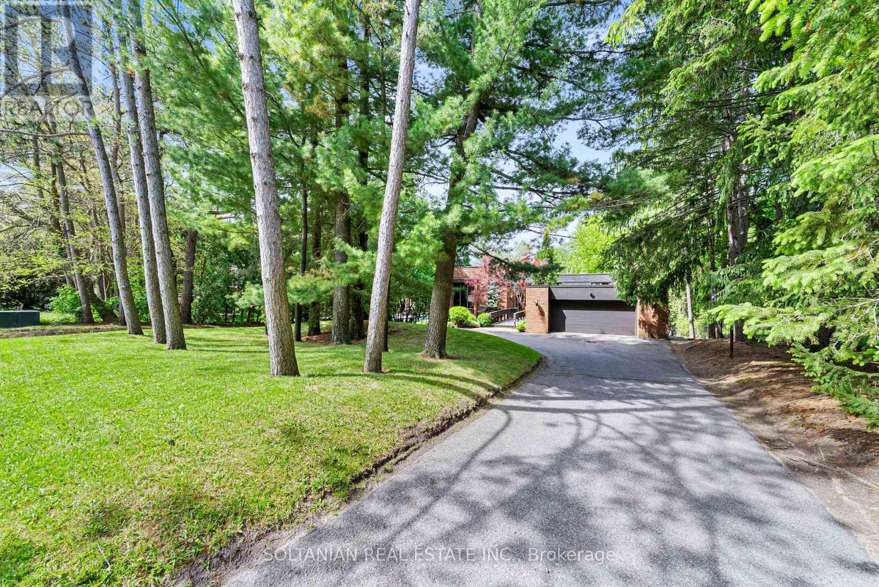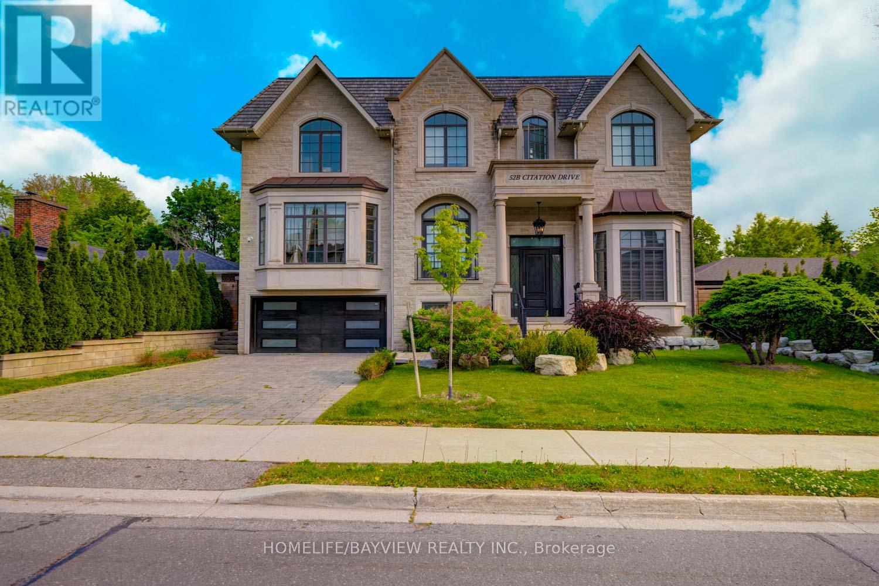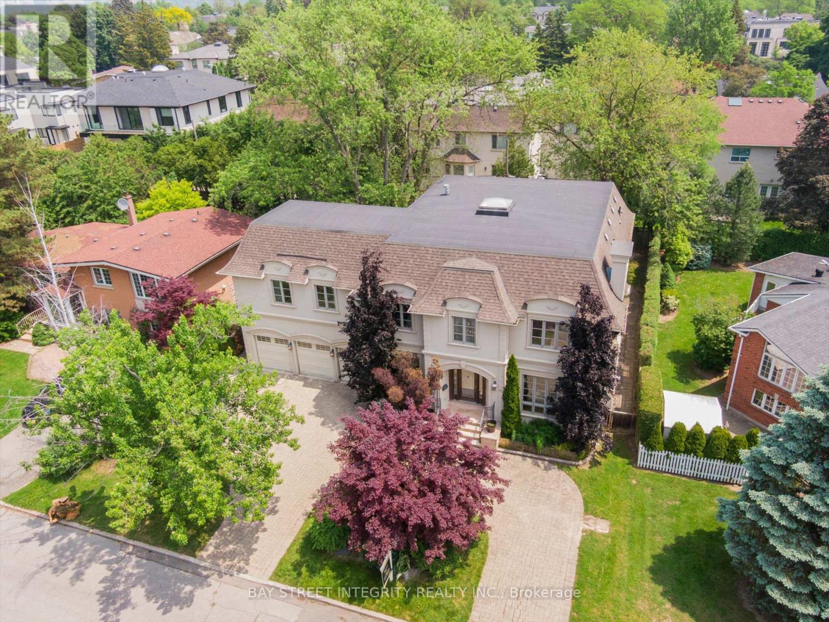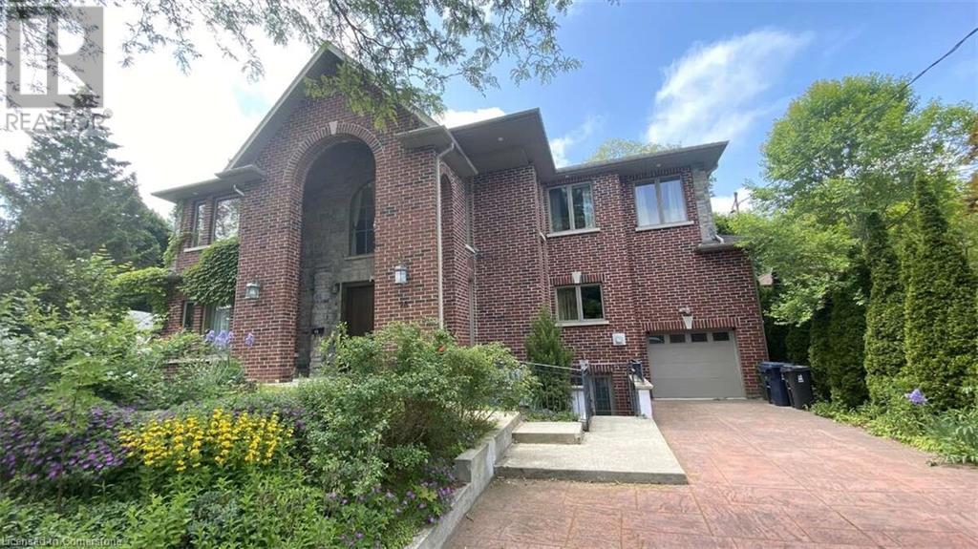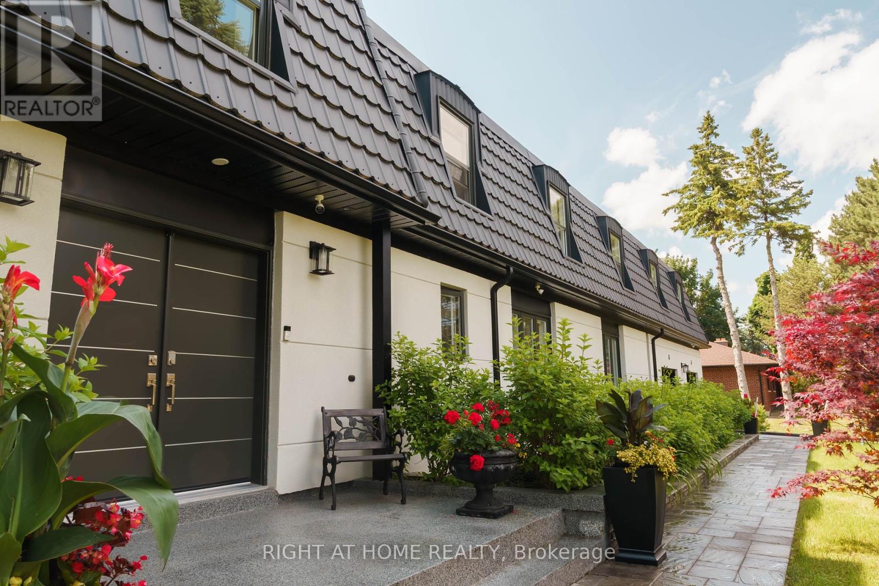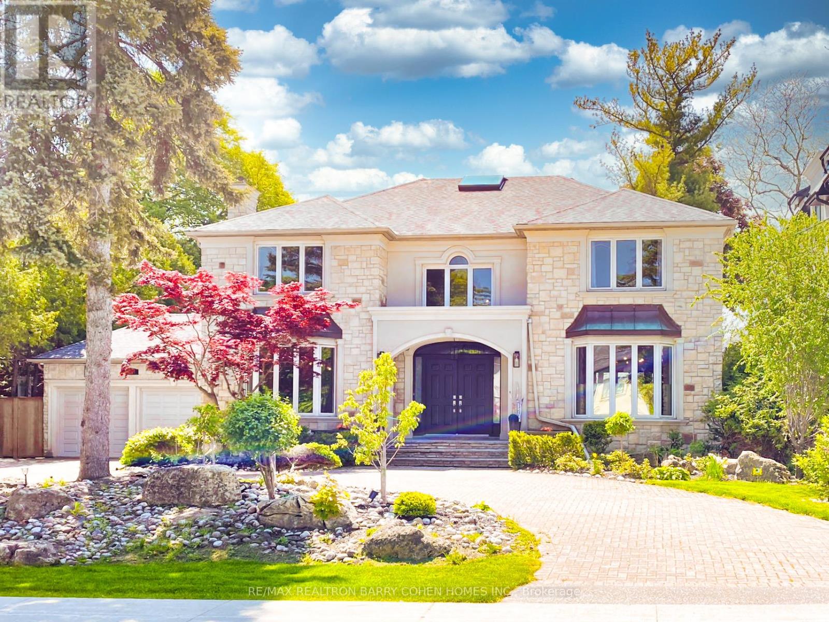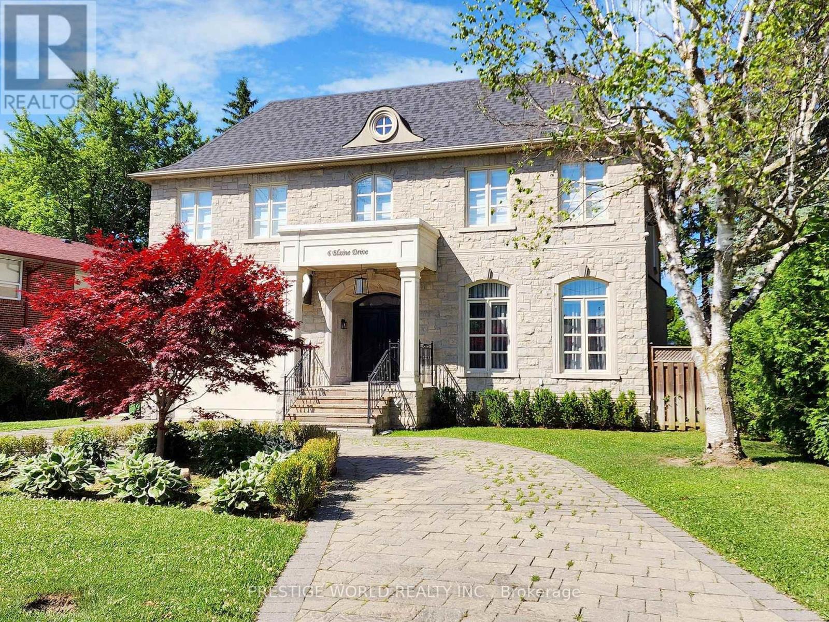Free account required
Unlock the full potential of your property search with a free account! Here's what you'll gain immediate access to:
- Exclusive Access to Every Listing
- Personalized Search Experience
- Favorite Properties at Your Fingertips
- Stay Ahead with Email Alerts





$5,188,000
340 SPRING GARDEN AVENUE
Toronto, Ontario, Ontario, M2N3H5
MLS® Number: C12196185
Property description
Rare 82 x 241 Ft Lot in the Heart of Willowdale. This expansive and versatile property offers endless possibilities, and it's move-in ready. Featuring 5+2 bedrooms and 6 bathrooms, the home boasts a bright, open-concept kitchen and family room with stainless steel appliances, centre island, and walk-in pantry. Enjoy formal dining, a main floor mudroom and laundry, plus a finished basement with potential for an in-law suite. Two garages (3-car + 2-car) provide ample parking and storage. The deep, private lot backs onto quiet, dead-end Alfred Avenue, ideal for family living or redevelopment. Potential for severance presents a unique opportunity to build or sell an additional lot. Live in, renovate, build, or invest. This is a truly exceptional, turnkey offering near Bayview Village and the 401.
Building information
Type
*****
Age
*****
Appliances
*****
Basement Development
*****
Basement Features
*****
Basement Type
*****
Construction Style Attachment
*****
Cooling Type
*****
Exterior Finish
*****
Fireplace Present
*****
FireplaceTotal
*****
Flooring Type
*****
Foundation Type
*****
Half Bath Total
*****
Heating Fuel
*****
Heating Type
*****
Size Interior
*****
Stories Total
*****
Utility Water
*****
Land information
Amenities
*****
Fence Type
*****
Landscape Features
*****
Sewer
*****
Size Depth
*****
Size Frontage
*****
Size Irregular
*****
Size Total
*****
Rooms
Main level
Family room
*****
Bathroom
*****
Mud room
*****
Kitchen
*****
Dining room
*****
Living room
*****
Lower level
Recreational, Games room
*****
Bedroom 5
*****
Second level
Bedroom 4
*****
Bedroom 3
*****
Bedroom 2
*****
Primary Bedroom
*****
Den
*****
Main level
Family room
*****
Bathroom
*****
Mud room
*****
Kitchen
*****
Dining room
*****
Living room
*****
Lower level
Recreational, Games room
*****
Bedroom 5
*****
Second level
Bedroom 4
*****
Bedroom 3
*****
Bedroom 2
*****
Primary Bedroom
*****
Den
*****
Main level
Family room
*****
Bathroom
*****
Mud room
*****
Kitchen
*****
Dining room
*****
Living room
*****
Lower level
Recreational, Games room
*****
Bedroom 5
*****
Second level
Bedroom 4
*****
Bedroom 3
*****
Bedroom 2
*****
Primary Bedroom
*****
Den
*****
Courtesy of CHESTNUT PARK REAL ESTATE LIMITED
Book a Showing for this property
Please note that filling out this form you'll be registered and your phone number without the +1 part will be used as a password.

