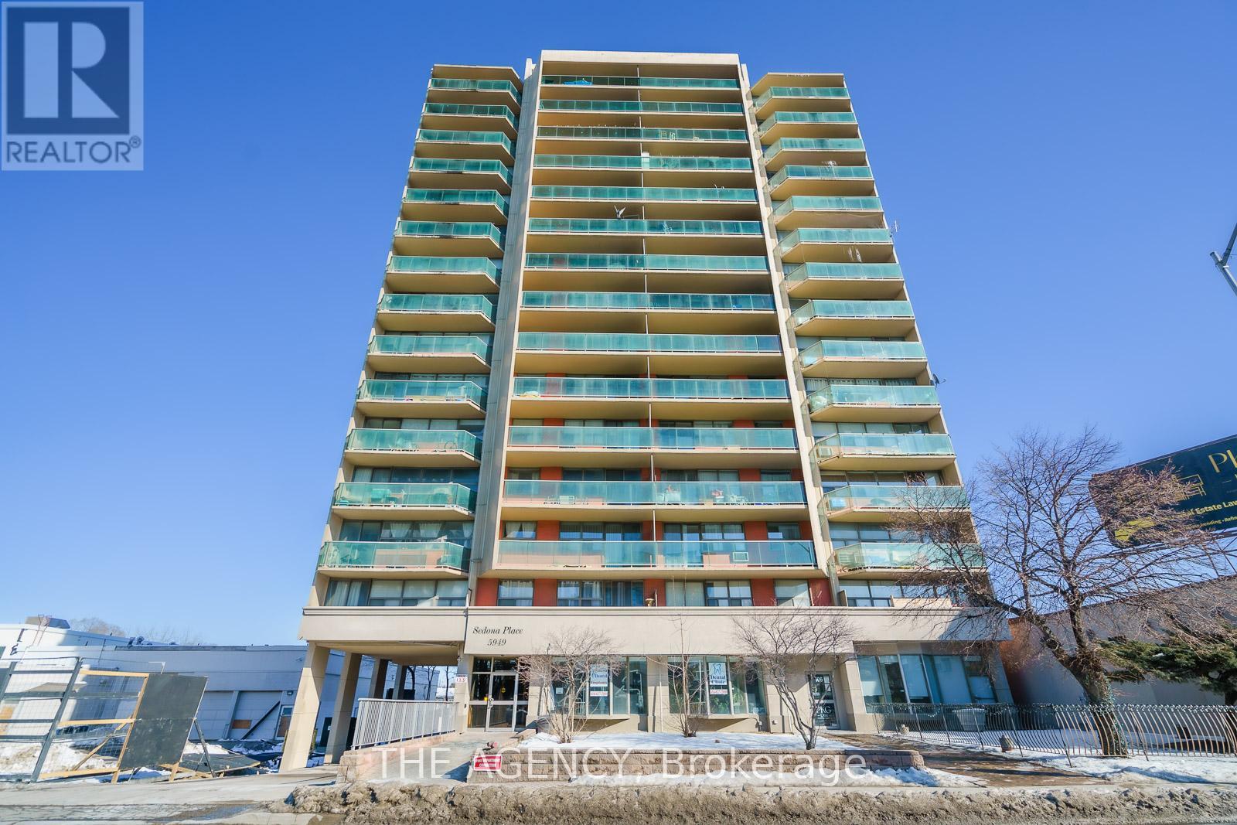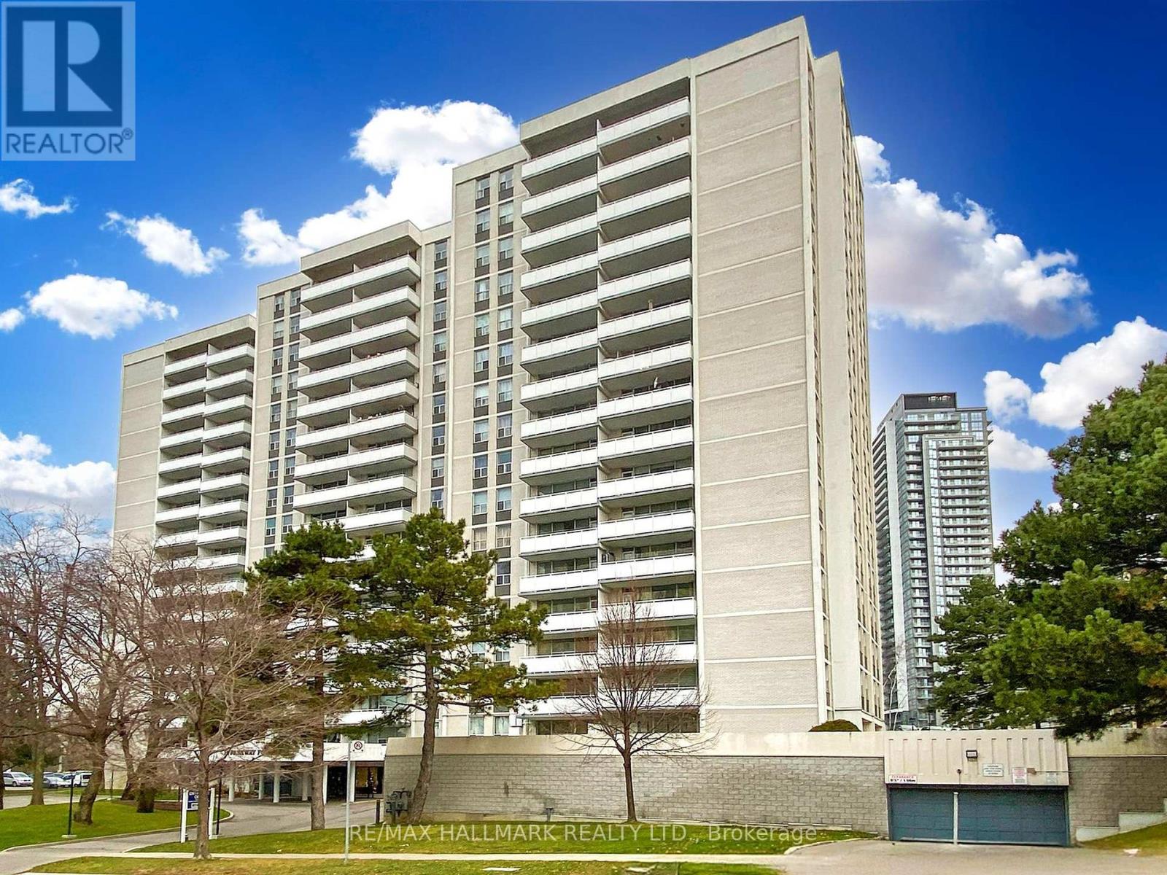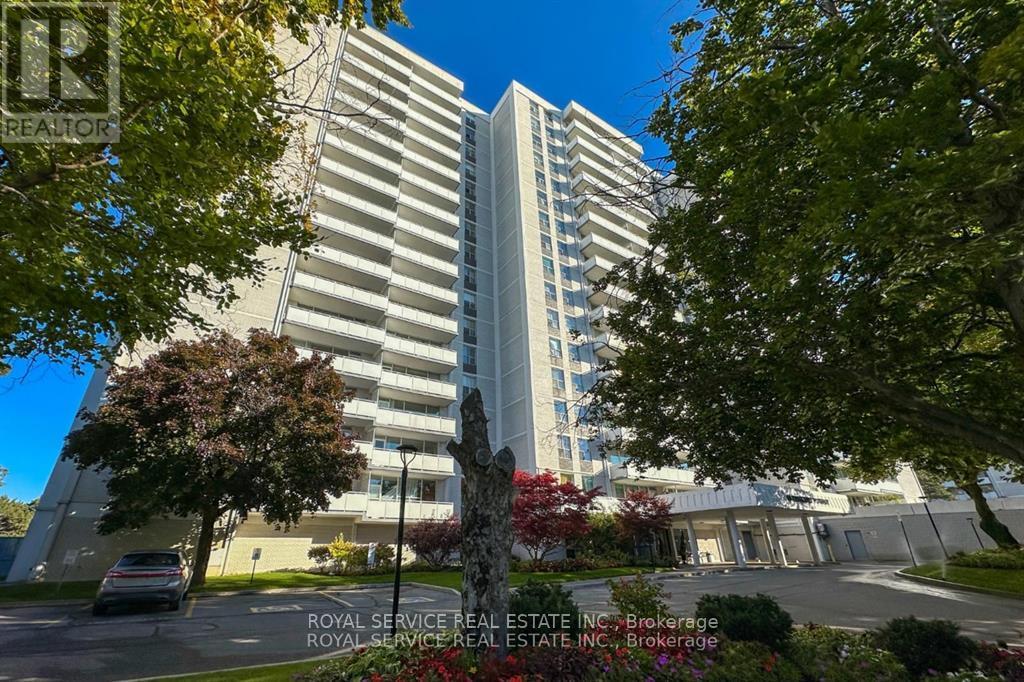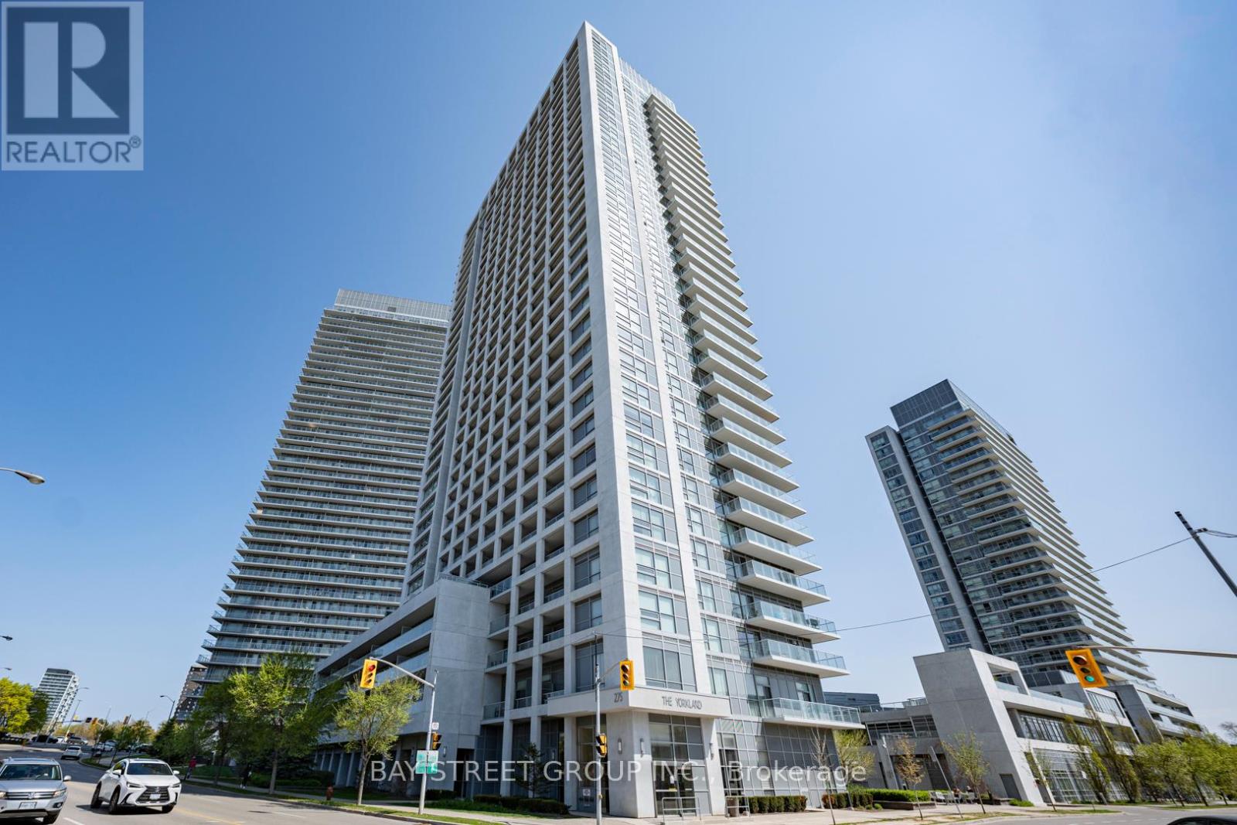Free account required
Unlock the full potential of your property search with a free account! Here's what you'll gain immediate access to:
- Exclusive Access to Every Listing
- Personalized Search Experience
- Favorite Properties at Your Fingertips
- Stay Ahead with Email Alerts
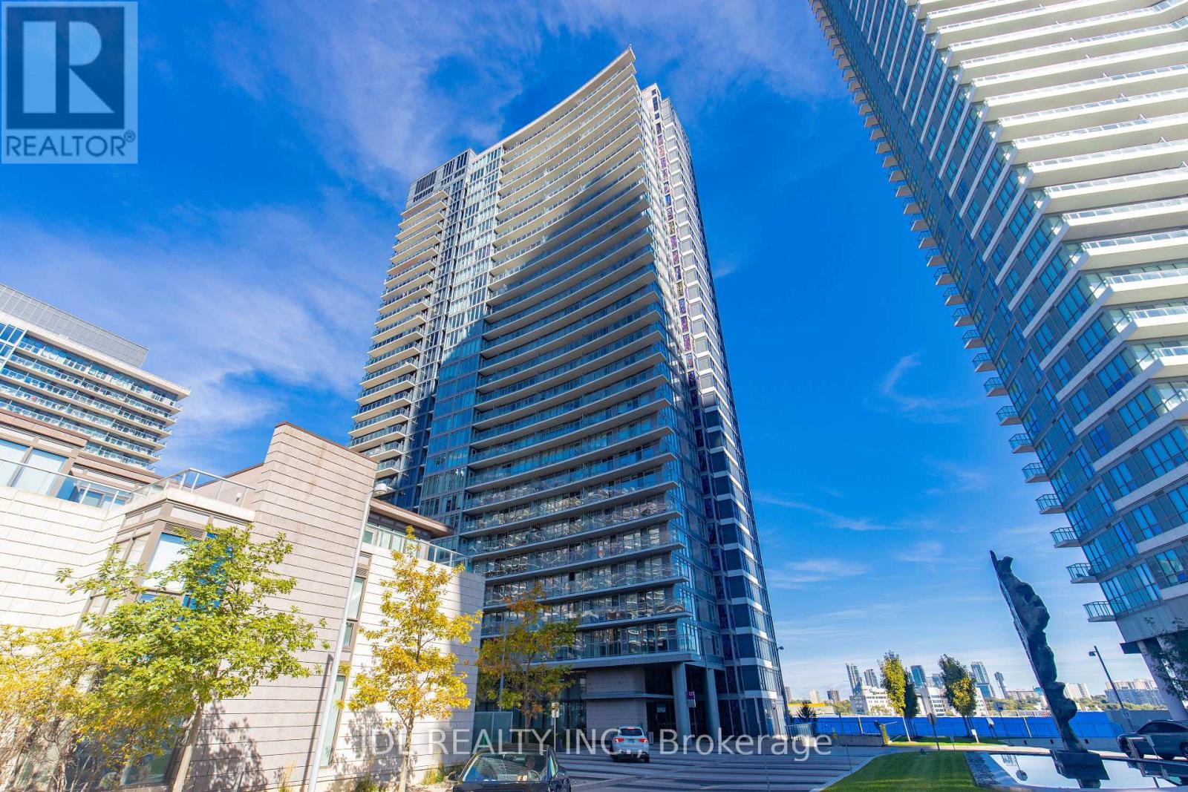

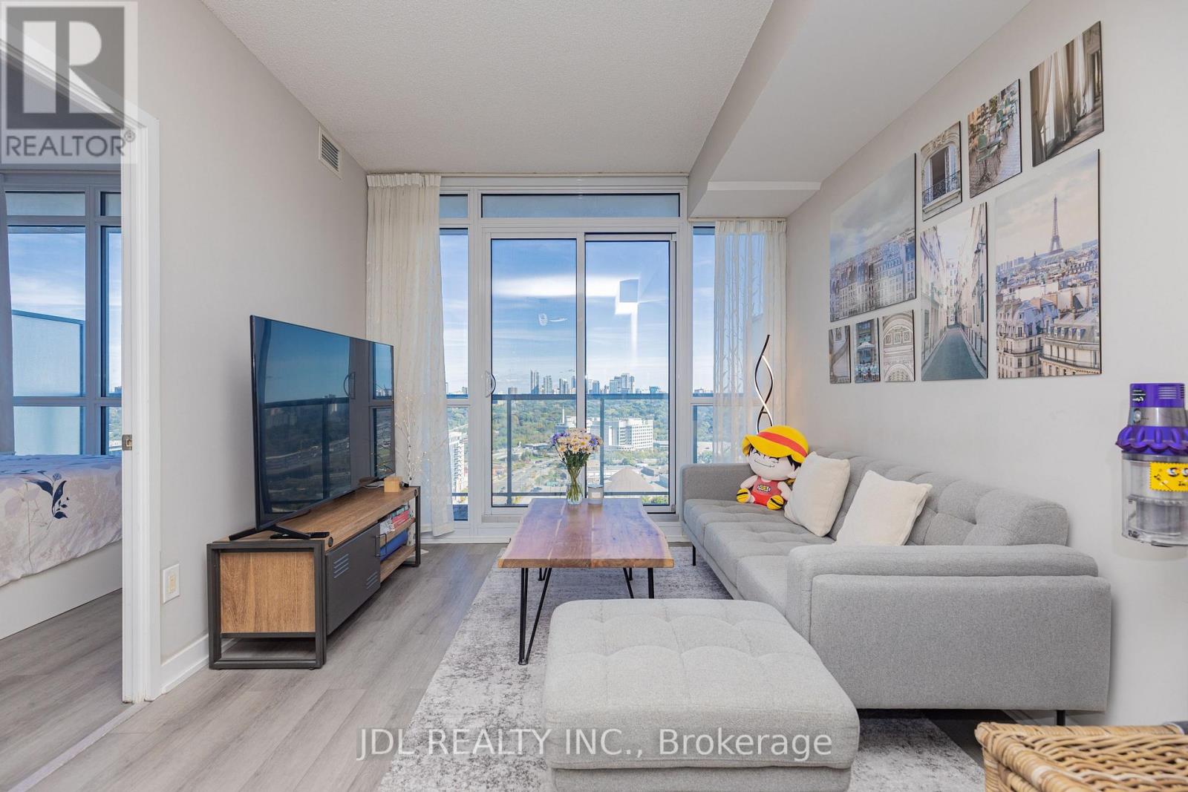
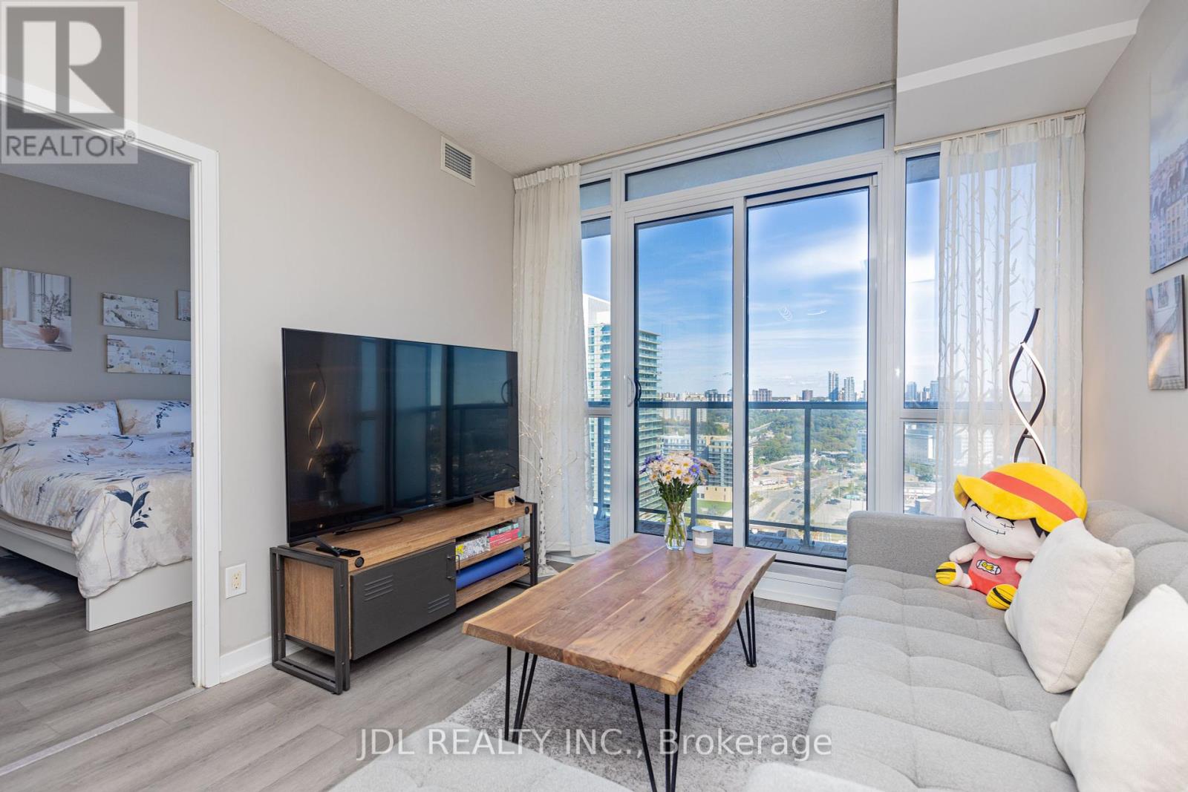
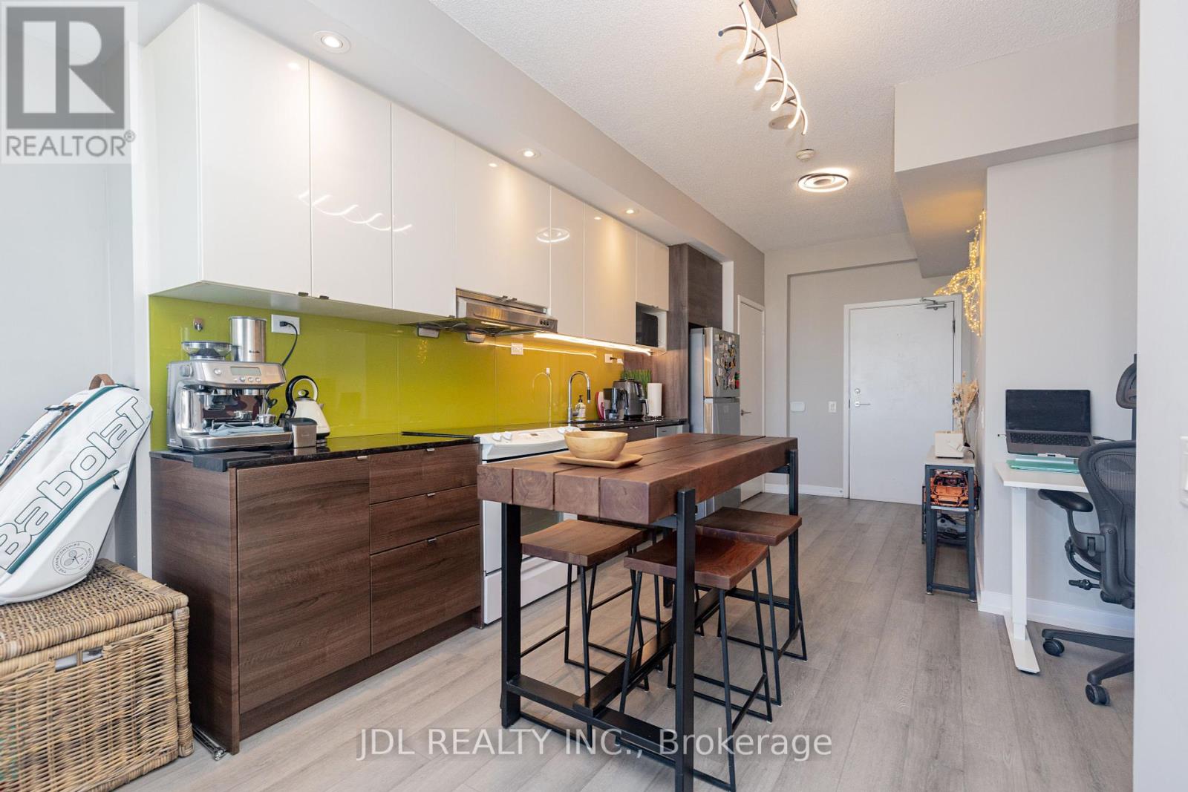
$388,000
2302 - 121 MCMAHON DRIVE
Toronto, Ontario, Ontario, M2K0C1
MLS® Number: C12183495
Property description
**Rare Opportunity** Beautiful and Gorgeous 1+1 Condo Unit, 9' Ceilings, Spectacular East View, Designed with A Highly Functional Open-Concept Layout, 590 Sq Ft Living Space + 96 Sq Ft. The Current Owners Kept it in a Great Condition with Lots of Upgrades ($$$). Large Balcony, Elegant Laminate Floors, Modern Kitchen with Granite Countertop! Located in a Highly Demand North York Area, Close to Subway, Ttc, Shops, Ikea, Hospital, Park & More. You'll Enjoy Quick Access to Public Transit, Major Highways, The Nearby Hospital, And One Of The City's Largest And Newest Community And Recreation Centre. Whether You're a First-Time Buyer, Down-Sizer, Or Investor, This Home Offers the Perfect Balance of Comfort, Practicality, And Connectivity. **If You Would Like to Get a Good Deal, Don't Miss This Life Time Opportunity!!!**Virtual Link: https://www.simonphotostudio.com/121-mcmahon-dr
Building information
Type
*****
Amenities
*****
Cooling Type
*****
Exterior Finish
*****
Flooring Type
*****
Heating Fuel
*****
Heating Type
*****
Size Interior
*****
Land information
Amenities
*****
Rooms
Flat
Study
*****
Bedroom
*****
Kitchen
*****
Dining room
*****
Living room
*****
Study
*****
Bedroom
*****
Kitchen
*****
Dining room
*****
Living room
*****
Study
*****
Bedroom
*****
Kitchen
*****
Dining room
*****
Living room
*****
Study
*****
Bedroom
*****
Kitchen
*****
Dining room
*****
Living room
*****
Study
*****
Bedroom
*****
Kitchen
*****
Dining room
*****
Living room
*****
Study
*****
Bedroom
*****
Kitchen
*****
Dining room
*****
Living room
*****
Study
*****
Bedroom
*****
Kitchen
*****
Dining room
*****
Living room
*****
Study
*****
Bedroom
*****
Kitchen
*****
Dining room
*****
Living room
*****
Courtesy of JDL REALTY INC.
Book a Showing for this property
Please note that filling out this form you'll be registered and your phone number without the +1 part will be used as a password.

