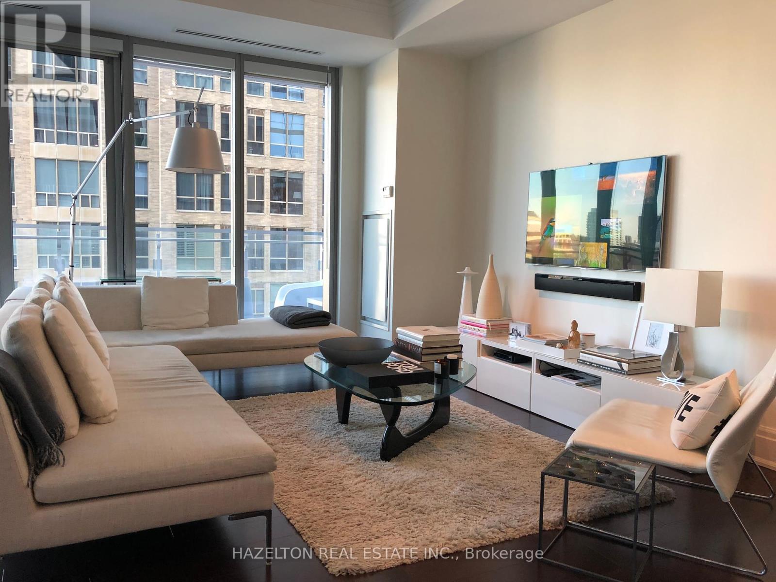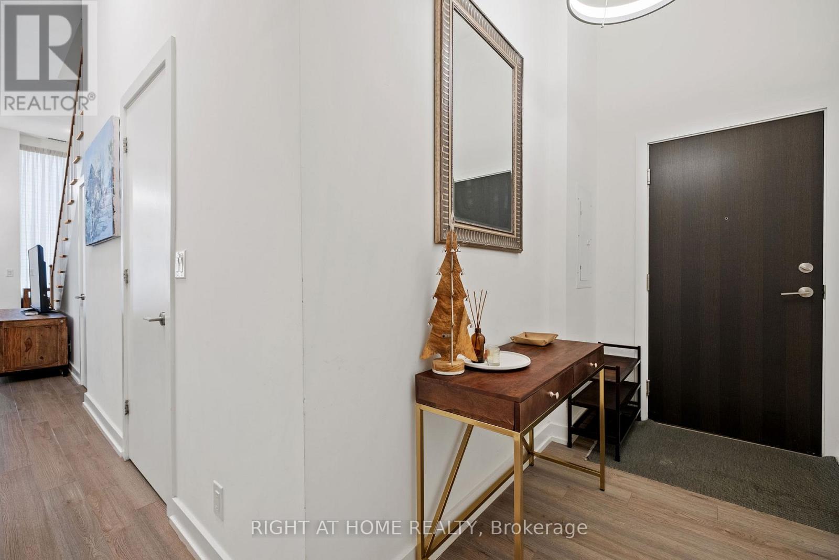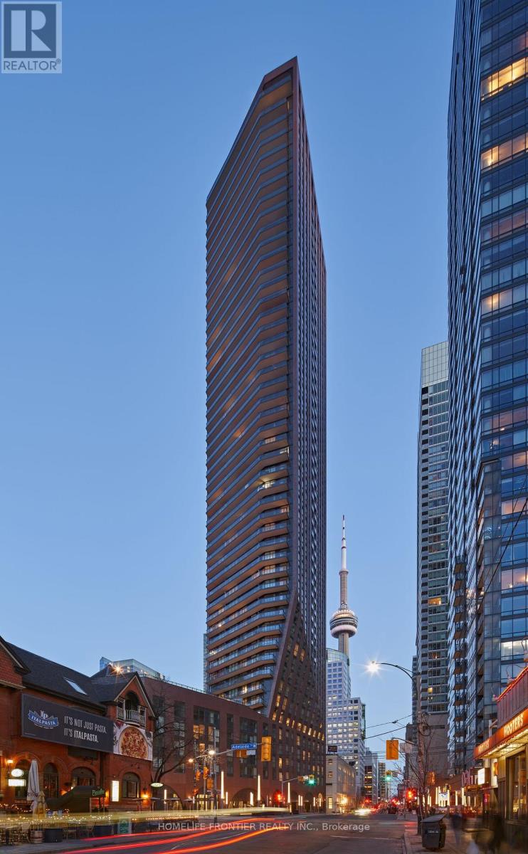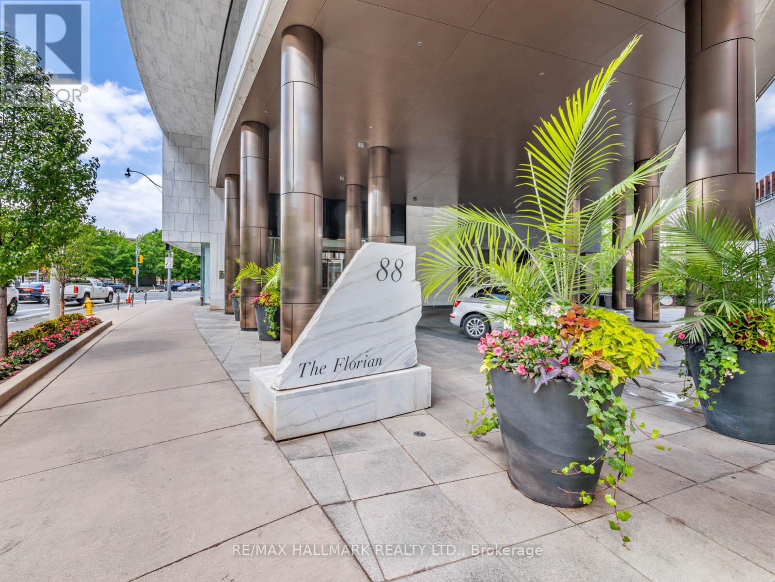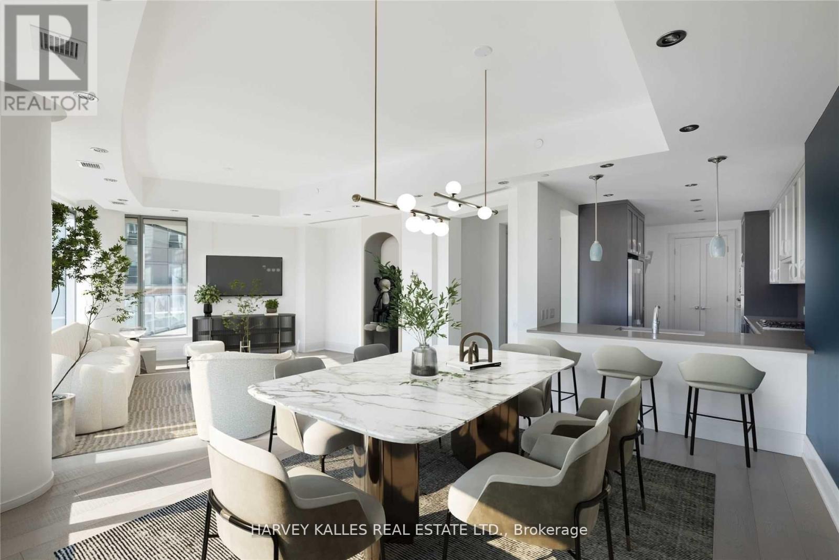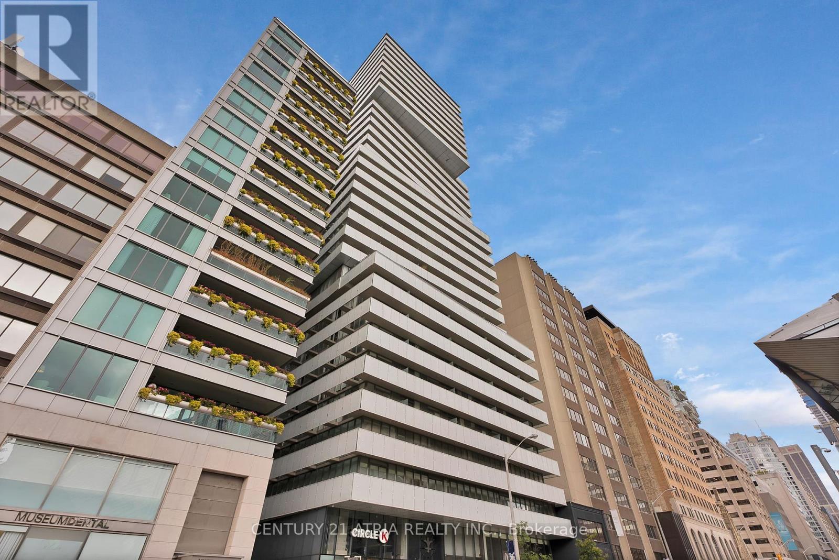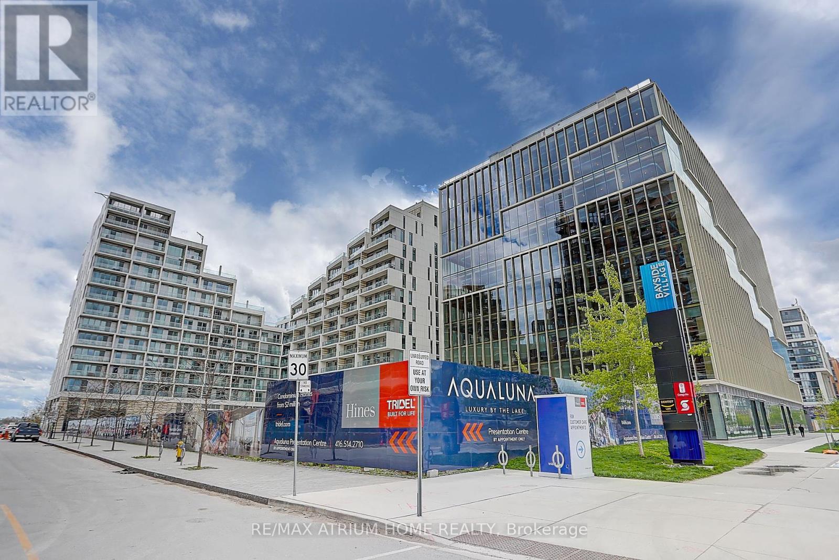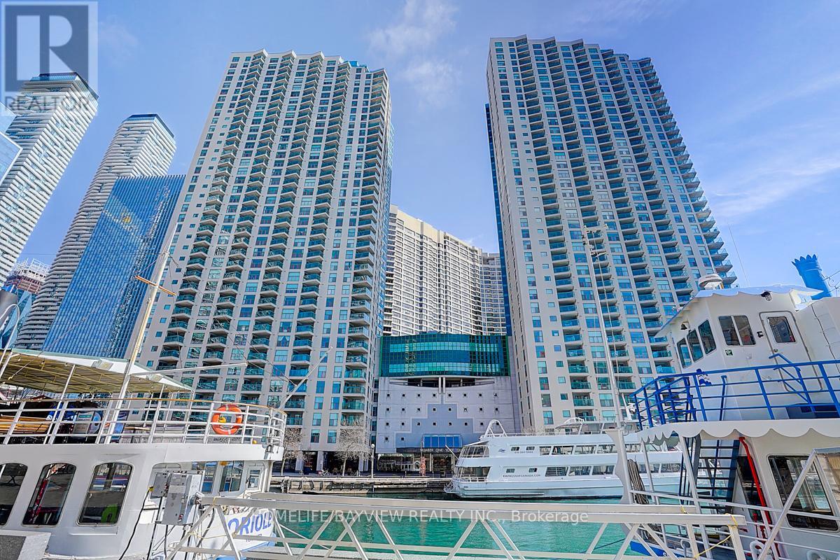Free account required
Unlock the full potential of your property search with a free account! Here's what you'll gain immediate access to:
- Exclusive Access to Every Listing
- Personalized Search Experience
- Favorite Properties at Your Fingertips
- Stay Ahead with Email Alerts
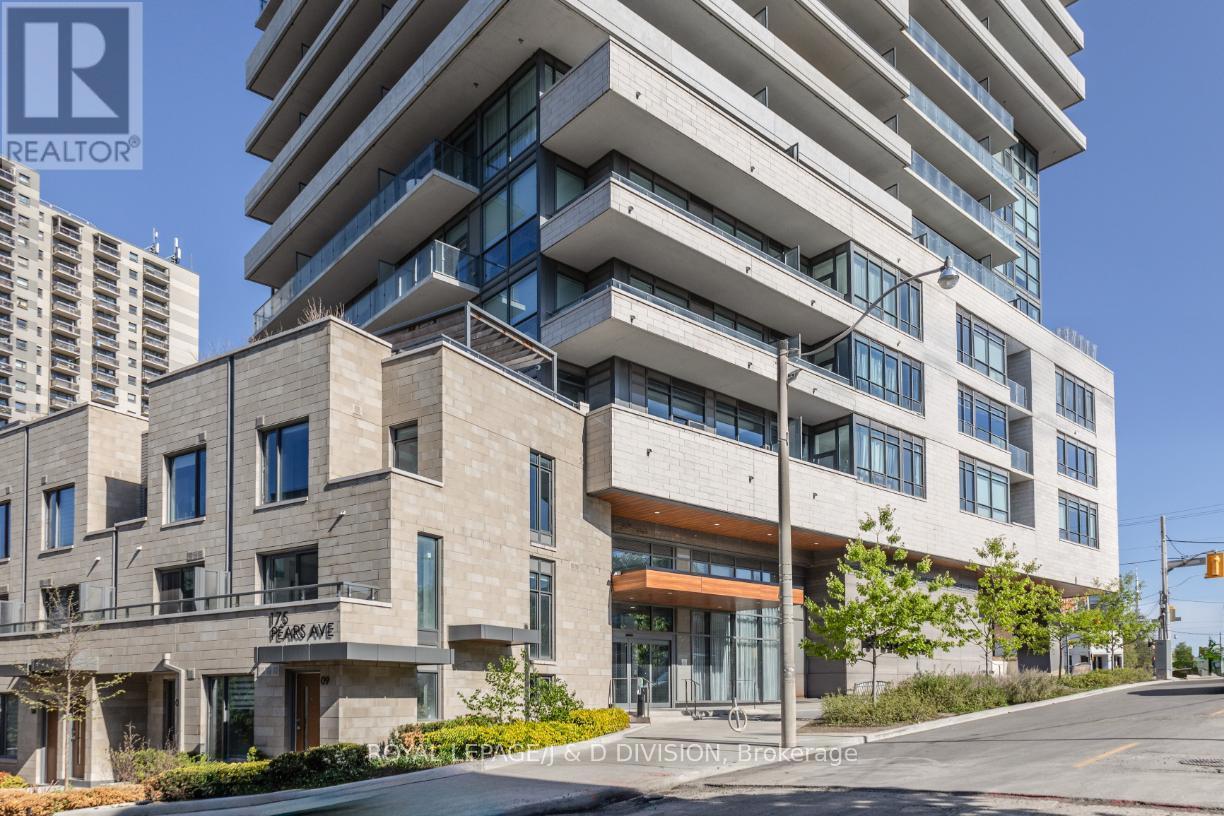




$2,298,000
309 - 181 BEDFORD ROAD
Toronto, Ontario, Ontario, M5R3P8
MLS® Number: C12180045
Property description
This stunning three bedroom corner suite is over 2000 square feet with distinct living and bedroom areas. Beautifully appointed with countless upgrades by the current owners. Enter through the foyer to the dining room for formal entertaining, with floor to ceiling windows and a walkout to a south-facing balcony. The custom kitchen has high end appliances and finishes, including marble countertops and backsplash (photos included of open concept kitchen from previous owner), as well as a rare walk-in pantry with separate freezer and bar fridge. The expansive living room offers three separate sitting areas with custom designed niches and shelves for displaying art. The primary suite features a walkout to the second balcony, a five-piece ensuite washroom and a spacious walk-in closet with built-ins. The second bedroom offers a walk-in closet with built-ins and a three-piece ensuite. The third bedroom currently is used as an office. Other features of the suite include; 9 ceilings, a generous laundry room with sink and storage, two tandem lockers, and two underground parking spaces. This well managed building has excellent amenities including a 24 hour concierge, gym, lounge, rooftop patio, guest suite, and ample visitor parking. Walk to shops and restaurants in Yorkville. Truly a home in the sky!
Building information
Type
*****
Amenities
*****
Appliances
*****
Cooling Type
*****
Exterior Finish
*****
Flooring Type
*****
Half Bath Total
*****
Heating Fuel
*****
Heating Type
*****
Size Interior
*****
Land information
Rooms
Main level
Bedroom 3
*****
Bedroom 2
*****
Primary Bedroom
*****
Laundry room
*****
Sitting room
*****
Family room
*****
Living room
*****
Dining room
*****
Kitchen
*****
Foyer
*****
Courtesy of ROYAL LEPAGE/J & D DIVISION
Book a Showing for this property
Please note that filling out this form you'll be registered and your phone number without the +1 part will be used as a password.
