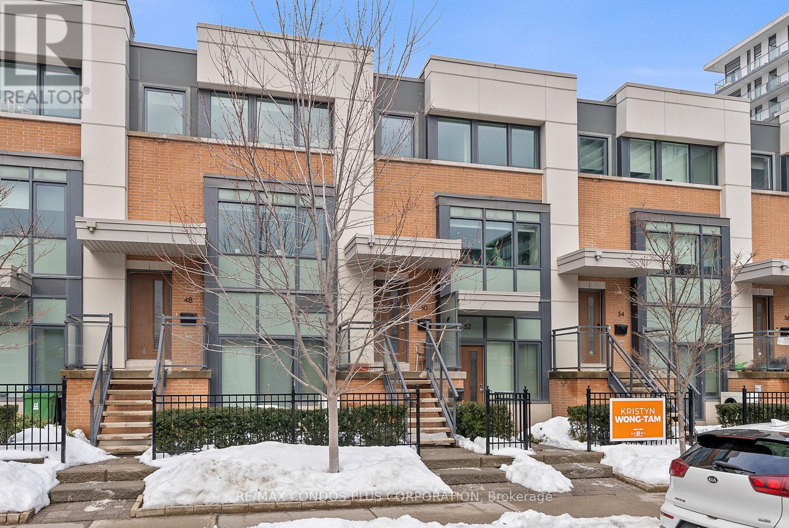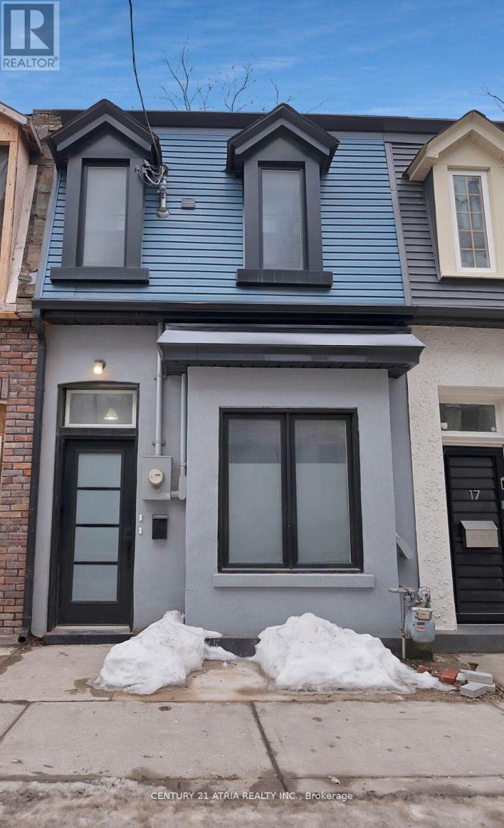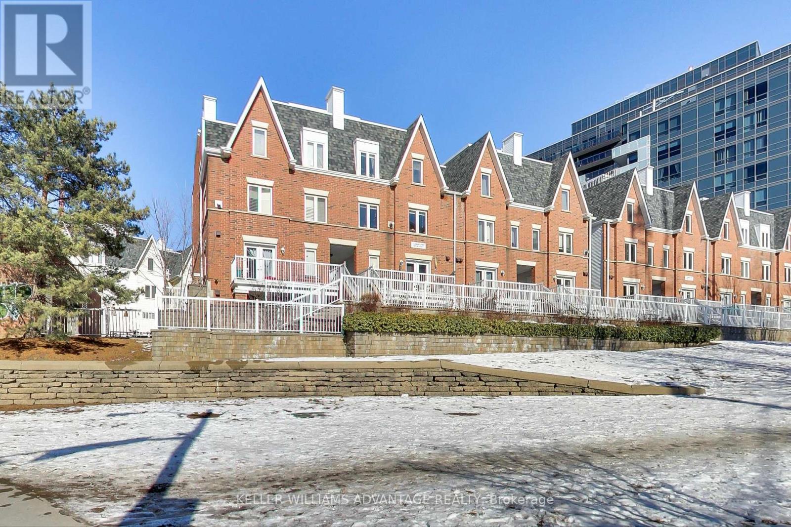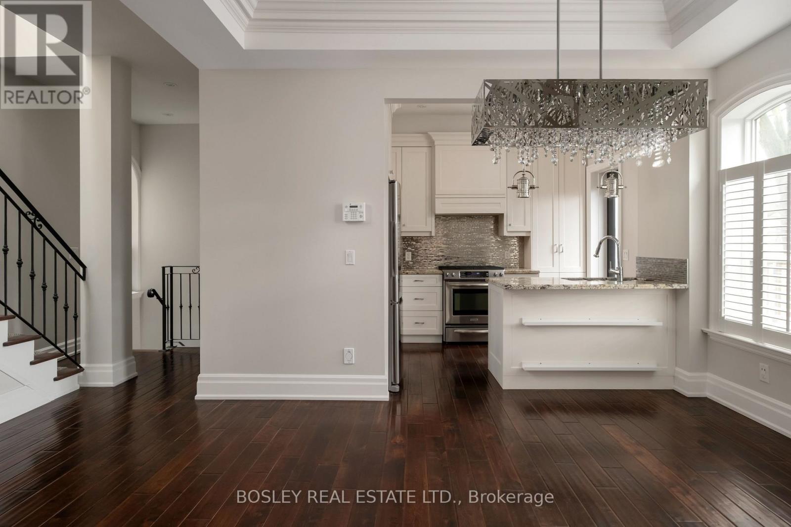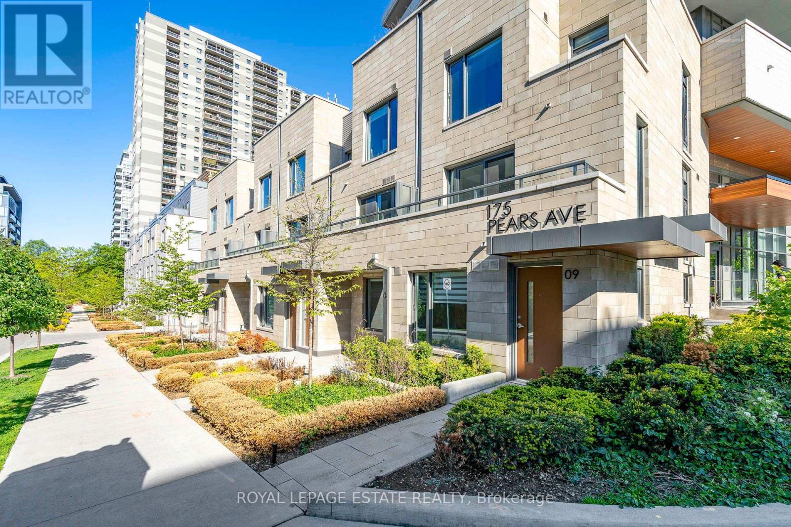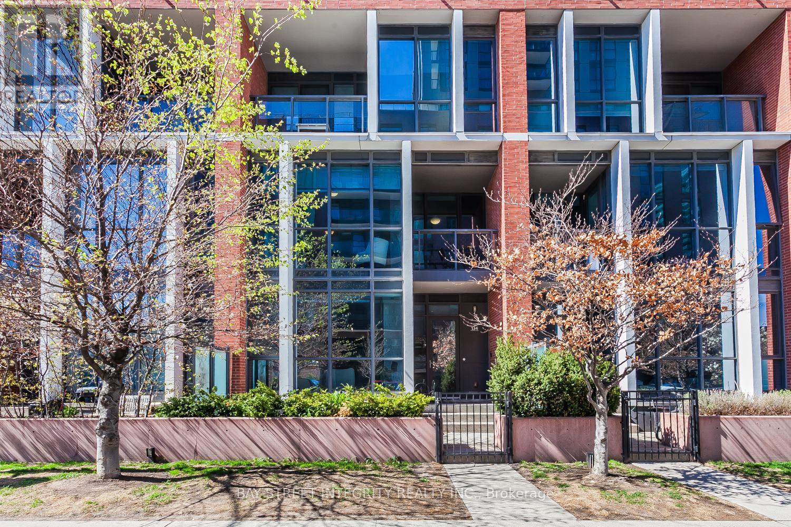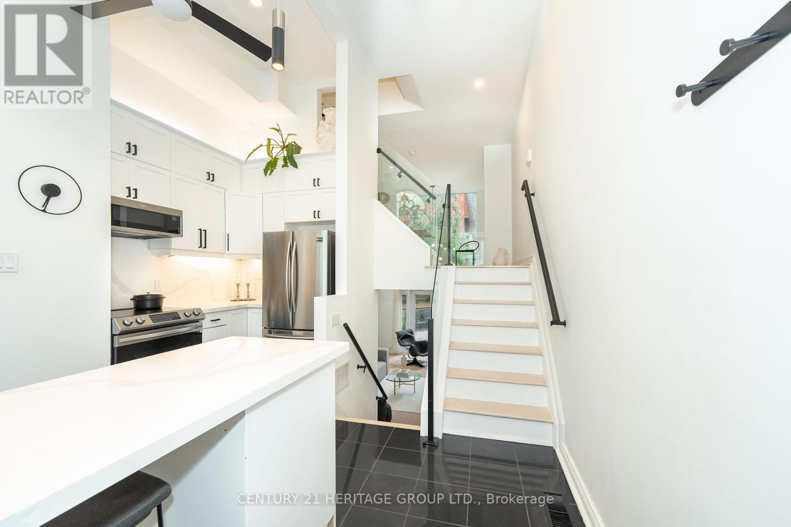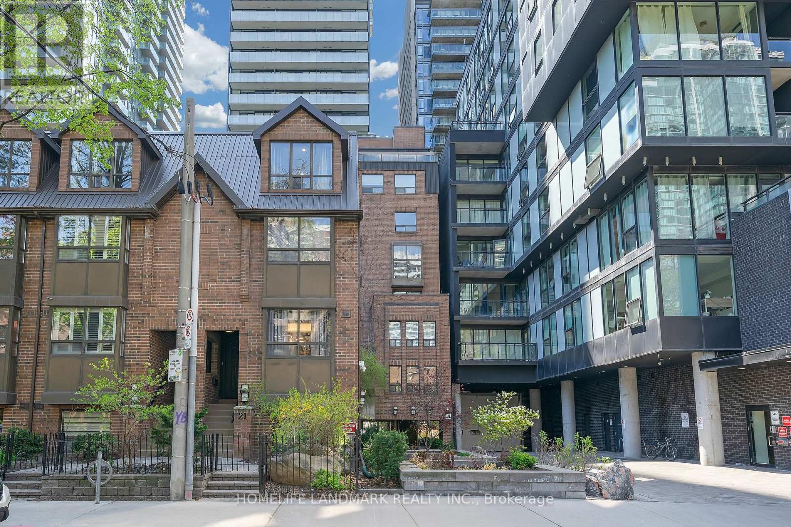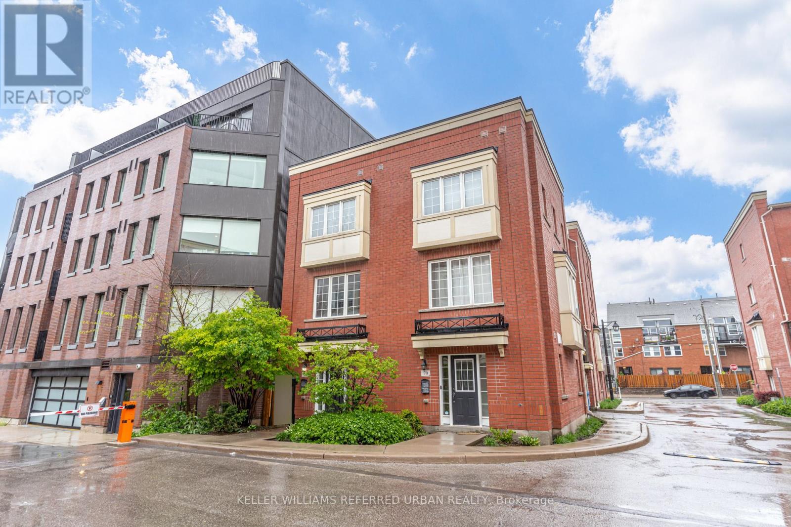Free account required
Unlock the full potential of your property search with a free account! Here's what you'll gain immediate access to:
- Exclusive Access to Every Listing
- Personalized Search Experience
- Favorite Properties at Your Fingertips
- Stay Ahead with Email Alerts

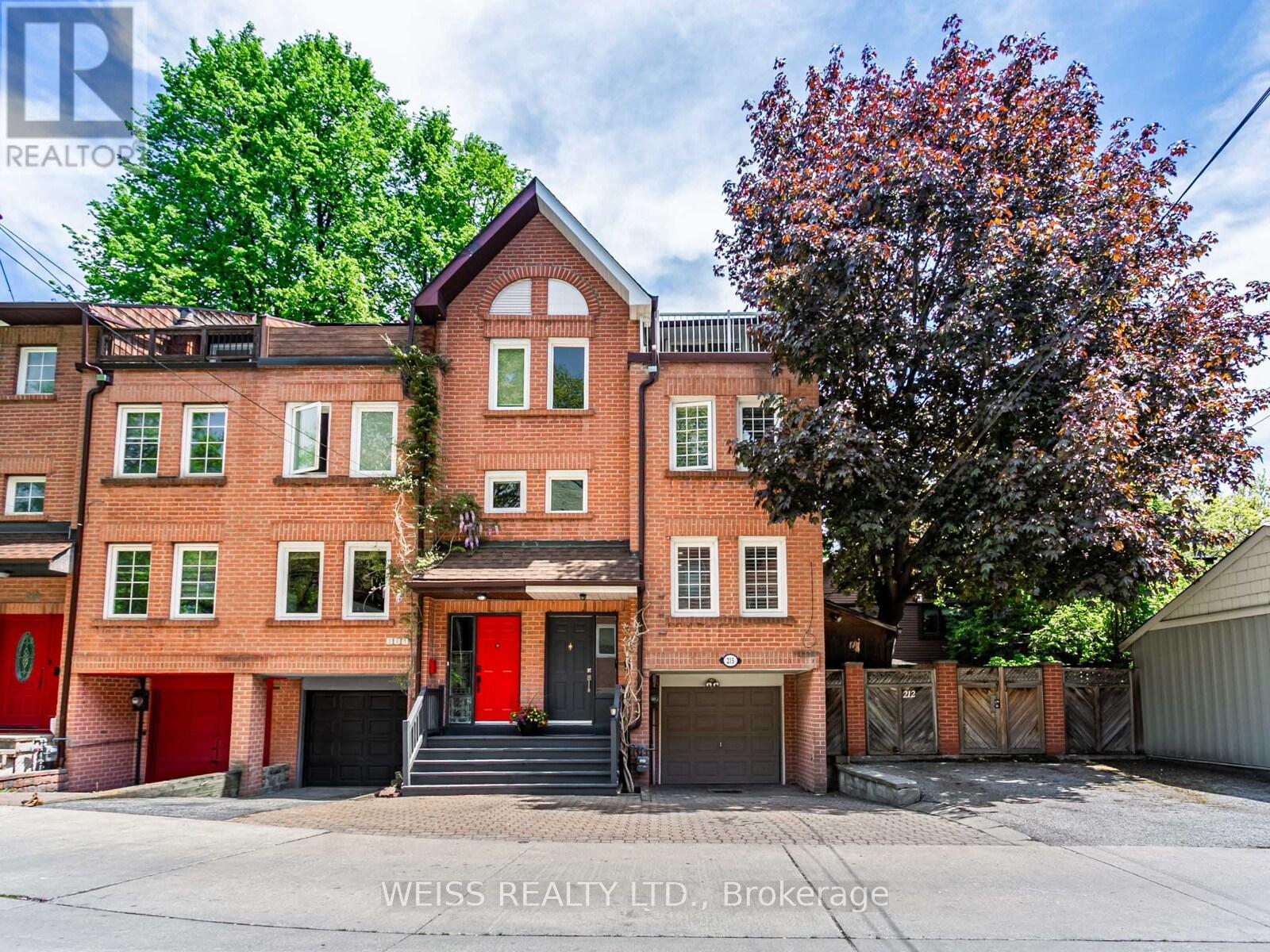

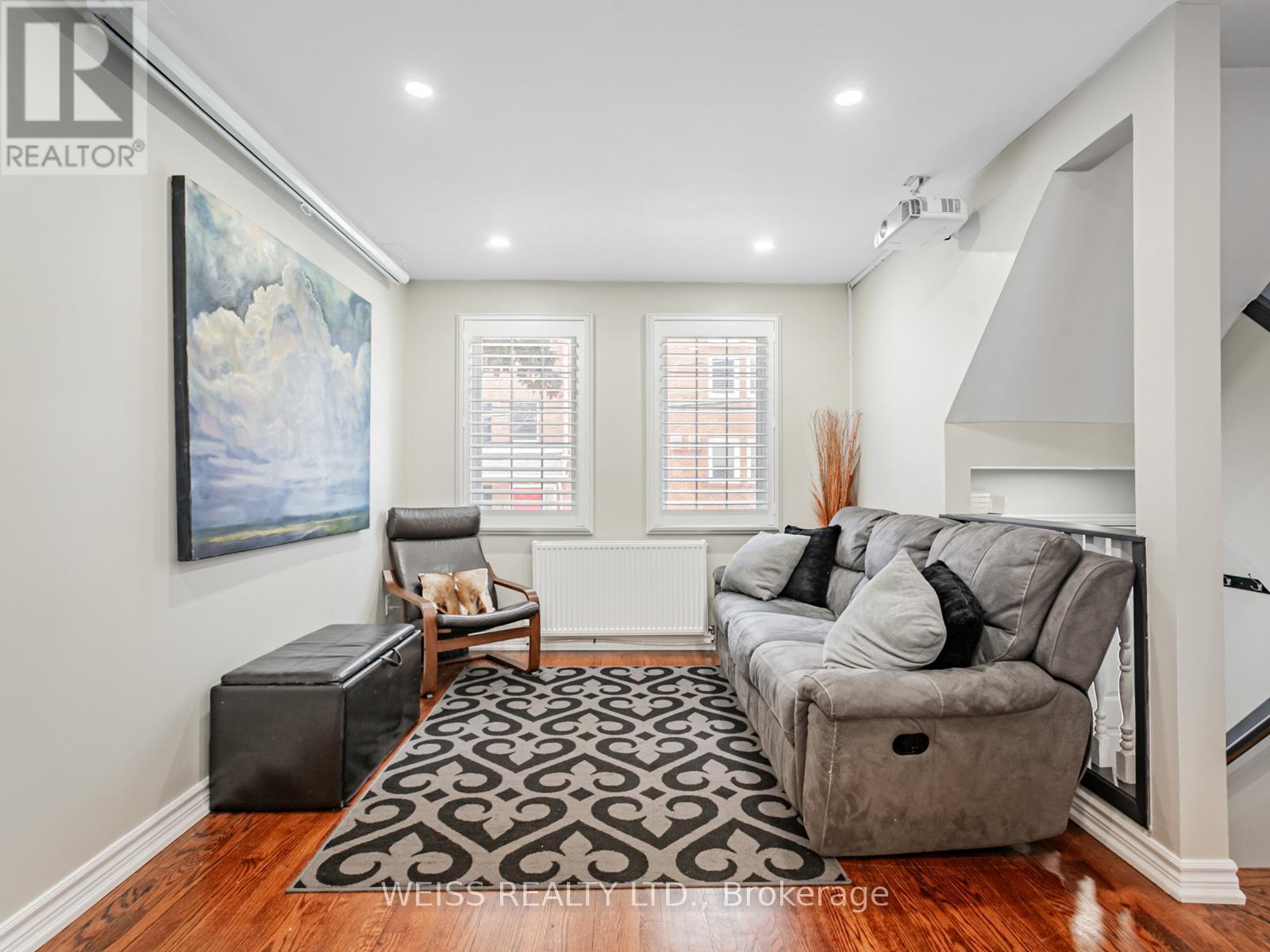
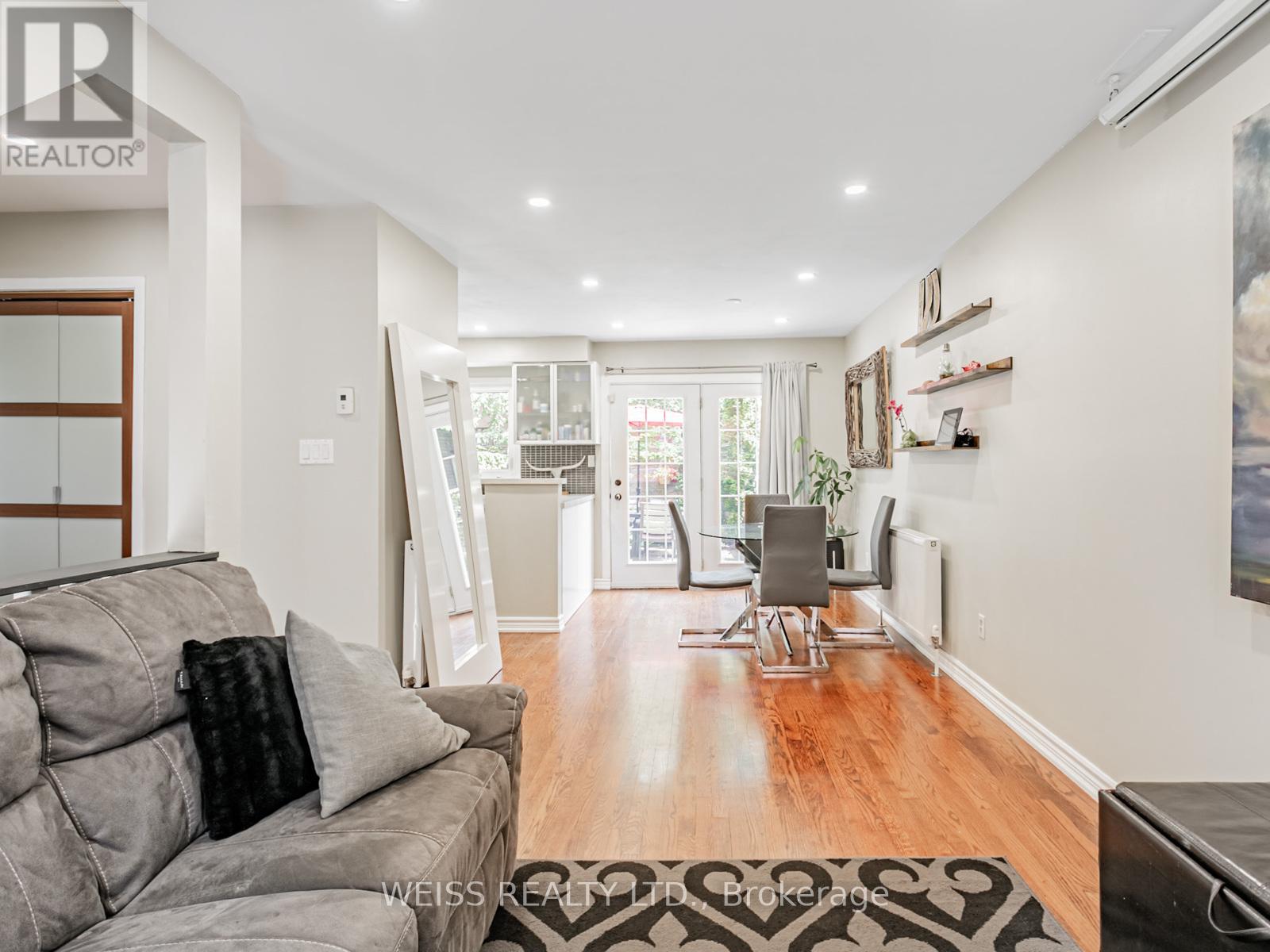
$999,000
215 MILAN STREET
Toronto, Ontario, Ontario, M5A4C3
MLS® Number: C12174981
Property description
Tucked away on a quiet street in the downtown core of Toronto sits 215 Milan Street, a gorgeous freehold, end unit. This 3-storey red brick beauty offers 3 floors of updated functional living space. The main level features an open concept floor plan for easy entertaining and family enjoyment. The kitchen overlooks the combined living and dining room. A walk-out off the dining room leads you to a well landscaped private backyard oasis! This backyard is fully fenced-in, requires minimal maintenance and provides ample privacy and a great place to entertain and enjoy your summers using the existing gas bbq hock-up. A rare find in the downtown core of Toronto! There are two good sized bedrooms on the second floor, each with closets. There is a 4-pc bathroom on the second floor. The primary bedroom sits on the third floor of the home offering extra privacy, wall-to-wall closets, 4-pc bathroom and private balcony off the bedroom! Laundry facilities are located in the basement. Garage is accessible from basement. This home sits only steps away from a park, ttc, shops, restaurants, schools and so much more!
Building information
Type
*****
Age
*****
Appliances
*****
Basement Type
*****
Construction Style Attachment
*****
Cooling Type
*****
Exterior Finish
*****
Flooring Type
*****
Foundation Type
*****
Heating Fuel
*****
Heating Type
*****
Size Interior
*****
Stories Total
*****
Utility Water
*****
Land information
Amenities
*****
Sewer
*****
Size Depth
*****
Size Frontage
*****
Size Irregular
*****
Size Total
*****
Rooms
Main level
Dining room
*****
Living room
*****
Kitchen
*****
Third level
Bathroom
*****
Primary Bedroom
*****
Second level
Bathroom
*****
Bedroom 3
*****
Bedroom 2
*****
Main level
Dining room
*****
Living room
*****
Kitchen
*****
Third level
Bathroom
*****
Primary Bedroom
*****
Second level
Bathroom
*****
Bedroom 3
*****
Bedroom 2
*****
Main level
Dining room
*****
Living room
*****
Kitchen
*****
Third level
Bathroom
*****
Primary Bedroom
*****
Second level
Bathroom
*****
Bedroom 3
*****
Bedroom 2
*****
Main level
Dining room
*****
Living room
*****
Kitchen
*****
Third level
Bathroom
*****
Primary Bedroom
*****
Second level
Bathroom
*****
Bedroom 3
*****
Bedroom 2
*****
Main level
Dining room
*****
Living room
*****
Kitchen
*****
Third level
Bathroom
*****
Primary Bedroom
*****
Second level
Bathroom
*****
Bedroom 3
*****
Bedroom 2
*****
Main level
Dining room
*****
Living room
*****
Kitchen
*****
Third level
Bathroom
*****
Primary Bedroom
*****
Second level
Bathroom
*****
Bedroom 3
*****
Bedroom 2
*****
Main level
Dining room
*****
Living room
*****
Courtesy of WEISS REALTY LTD.
Book a Showing for this property
Please note that filling out this form you'll be registered and your phone number without the +1 part will be used as a password.
