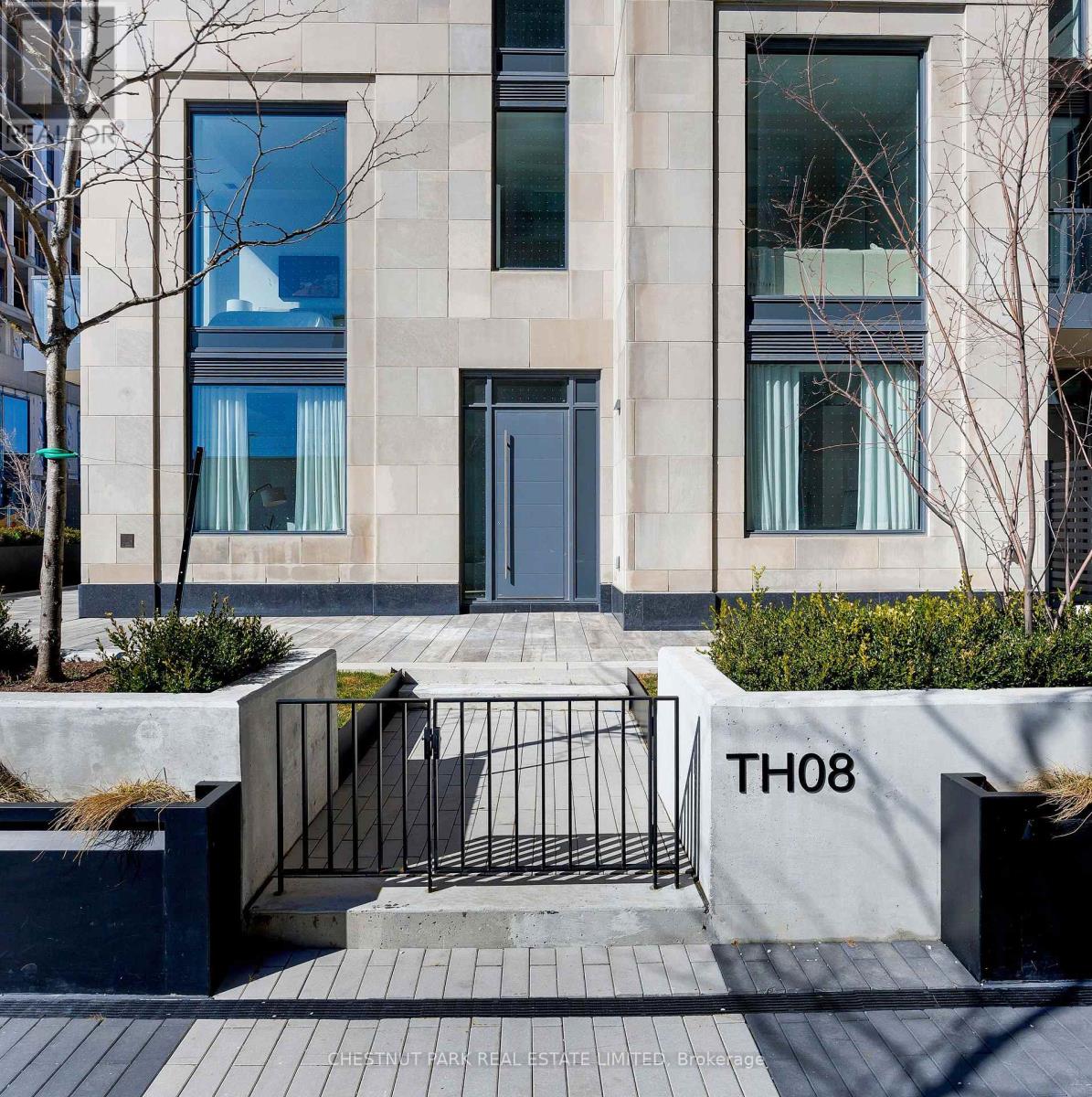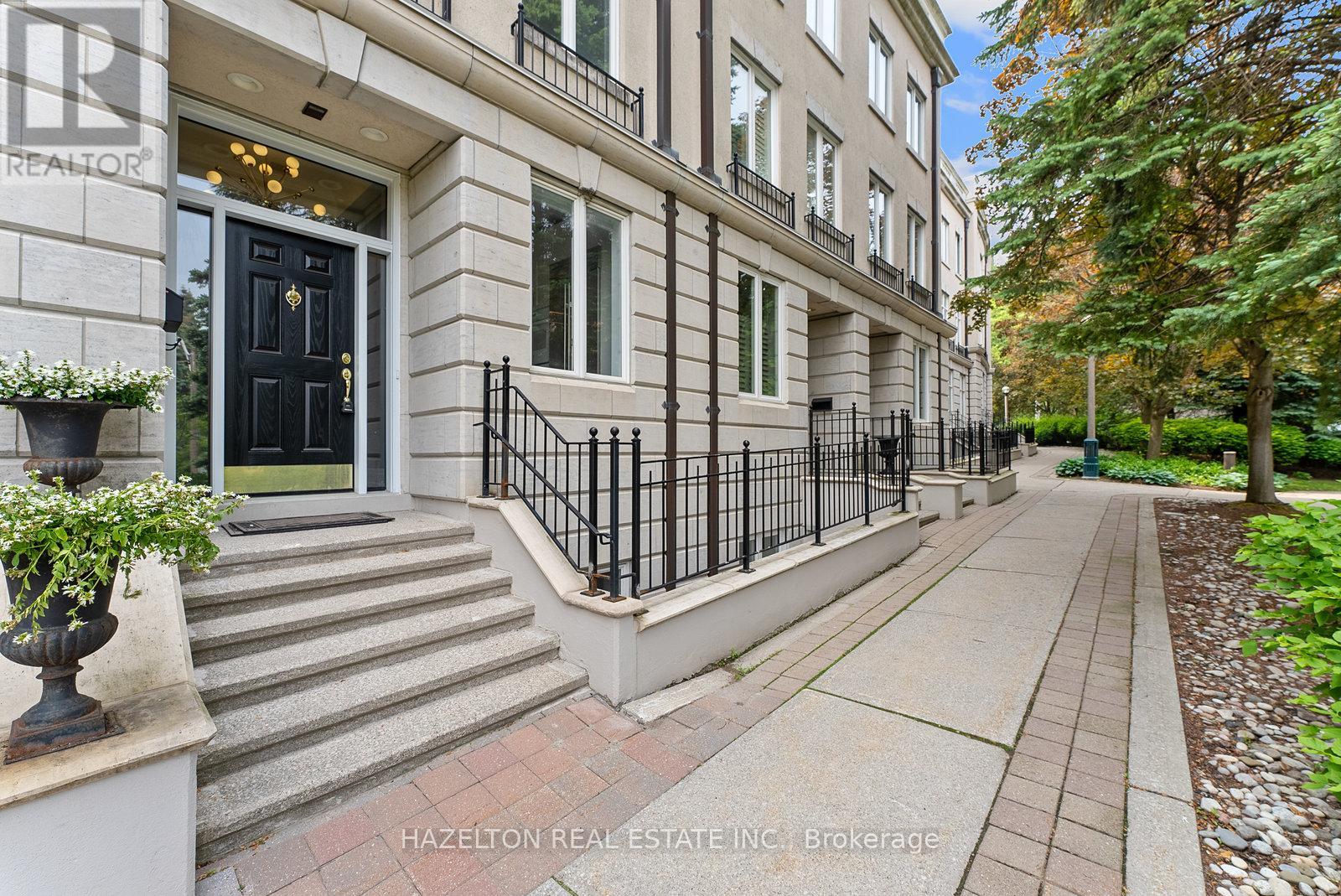Free account required
Unlock the full potential of your property search with a free account! Here's what you'll gain immediate access to:
- Exclusive Access to Every Listing
- Personalized Search Experience
- Favorite Properties at Your Fingertips
- Stay Ahead with Email Alerts
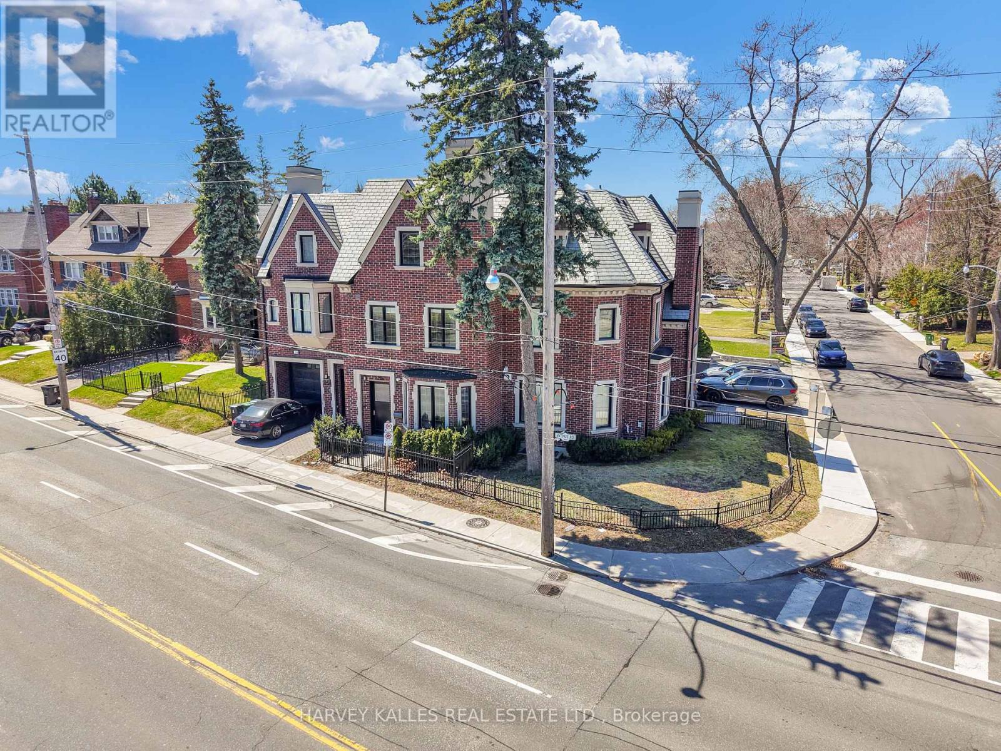
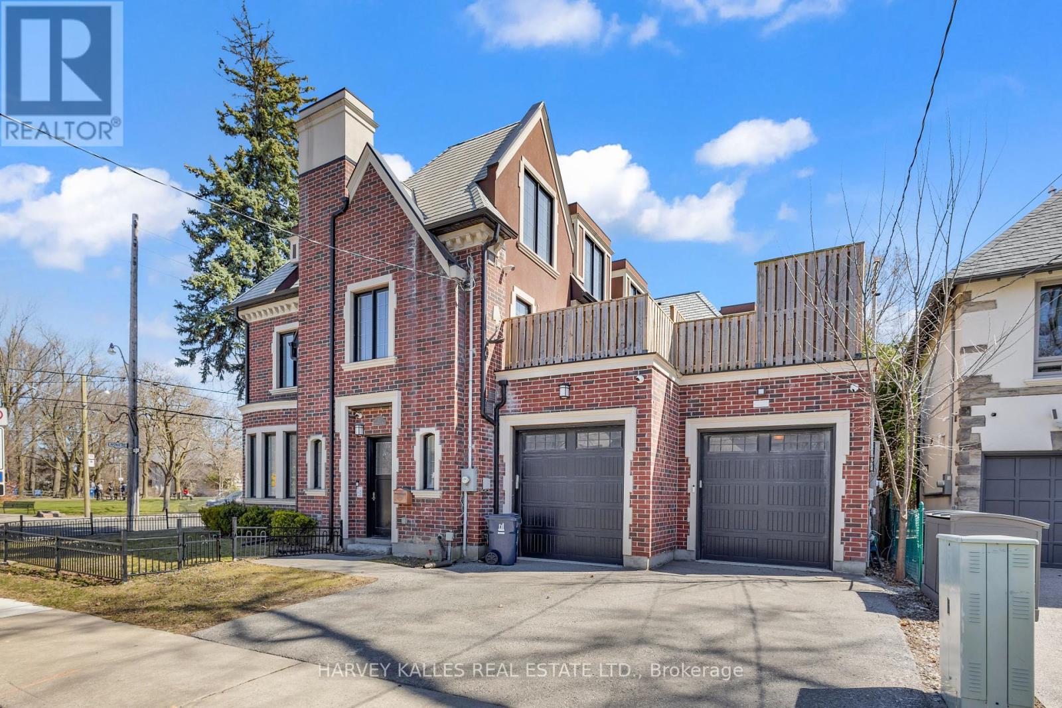
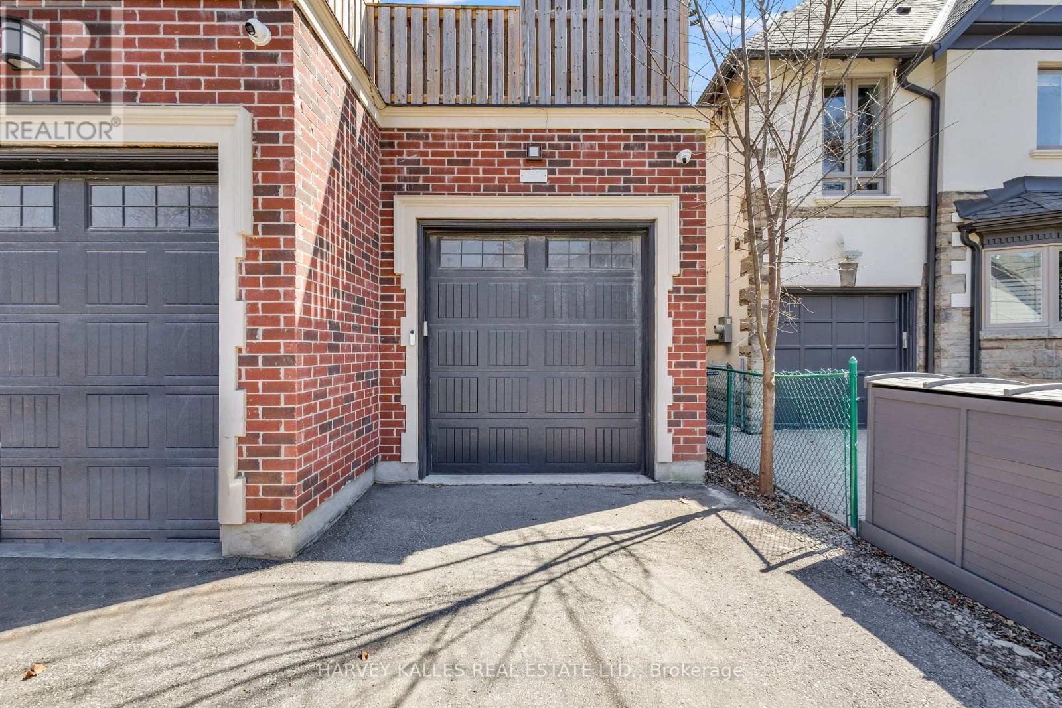
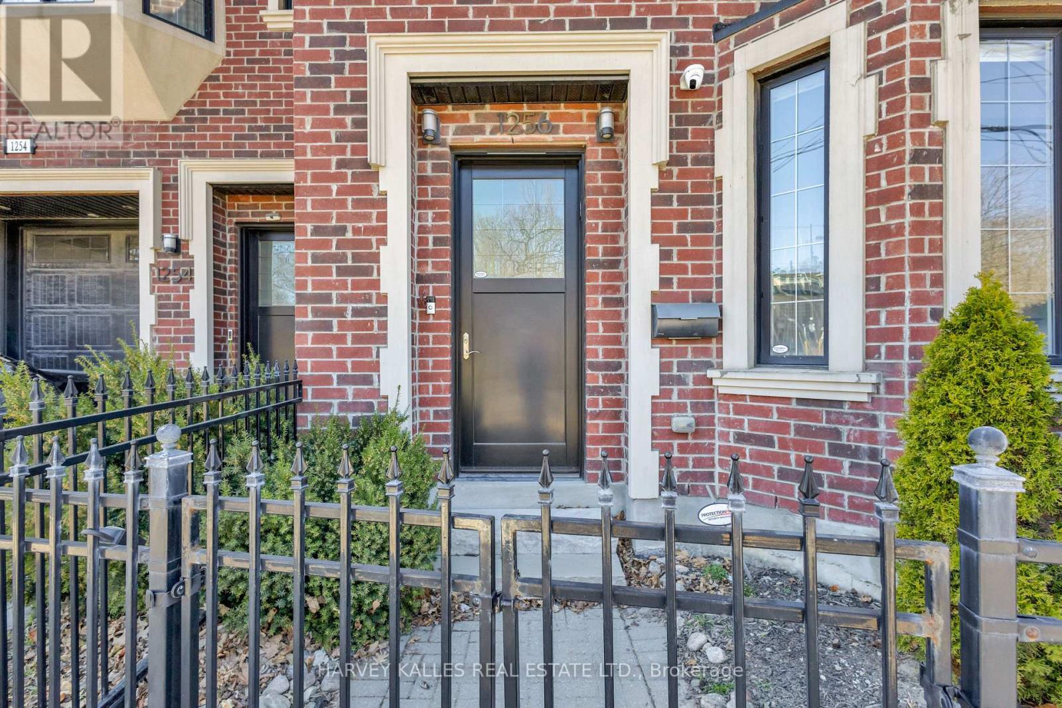
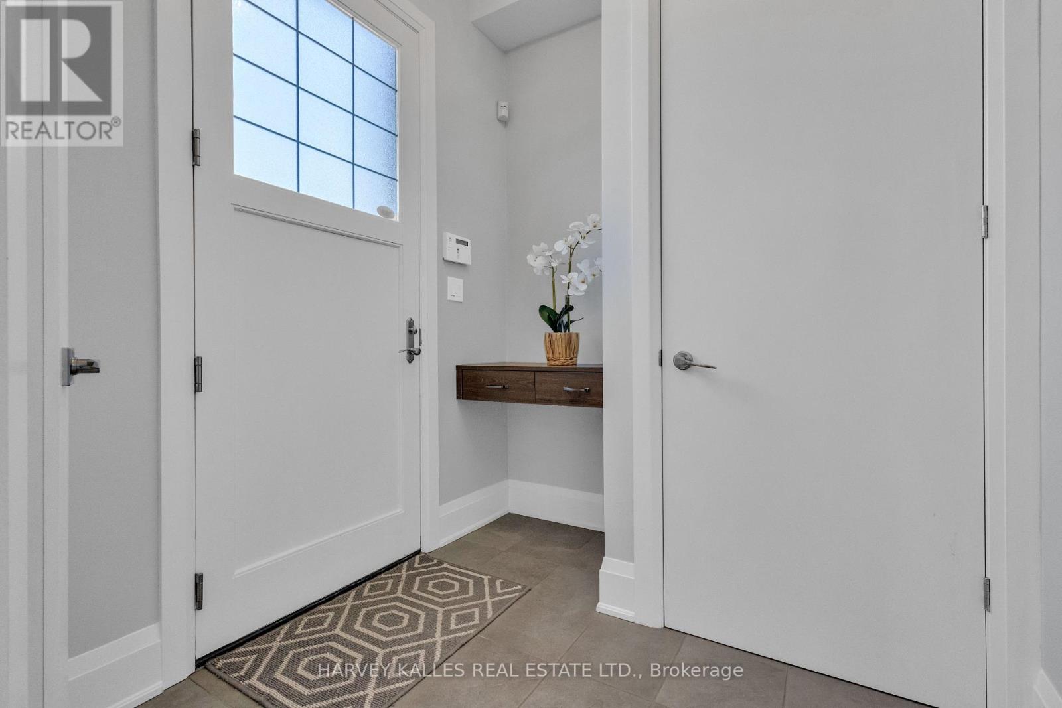
$2,350,000
1256 AVENUE ROAD
Toronto, Ontario, Ontario, M5N2G7
MLS® Number: C12173676
Property description
Located In Prime Lytton Park, This Stunning 3-Storey Home Offers A Bright, Open-Concept Main Floor With Spacious Living And Dining Areas And A Gourmet Eat-In Kitchen At Its Centre. The Second Level Features A Beautiful Primary Suite With Wall-To-Wall Built-Ins, A Walkthrough Dressing Room, And A Spa-Inspired Ensuite, Plus A Private Office With Walkout To A Terrace And A Convenient Laundry Room. The Third Floor Adds Two Additional Bedrooms, Each With Its Own Ensuite, While The Finished Lower Level Includes A Large Rec Room And Separate Nanny Suite. With Heated Bathroom Floors, Two Outdoor Living Spaces, Mudroom, A Single-Car Garage With EV Charger Rough-In, And An Unbeatable Location Just Steps To Top-Ranked Schools Like John Ross Robertson And LPCI, Shops And Restaurants Of Avenue Road, Neighbourhood Parks, Public Transit, And A Short Drive To Yonge Street, Yorkdale, And Other Favourite City Spots - This Home Delivers On Every Level. Come Check it Out!
Building information
Type
*****
Appliances
*****
Basement Development
*****
Basement Type
*****
Construction Style Attachment
*****
Cooling Type
*****
Exterior Finish
*****
Fireplace Present
*****
Flooring Type
*****
Foundation Type
*****
Half Bath Total
*****
Heating Fuel
*****
Heating Type
*****
Size Interior
*****
Stories Total
*****
Utility Water
*****
Land information
Amenities
*****
Sewer
*****
Size Frontage
*****
Size Irregular
*****
Size Total
*****
Rooms
Main level
Living room
*****
Kitchen
*****
Dining room
*****
Lower level
Bedroom
*****
Recreational, Games room
*****
Third level
Bedroom 3
*****
Bedroom 2
*****
Second level
Laundry room
*****
Office
*****
Primary Bedroom
*****
Courtesy of HARVEY KALLES REAL ESTATE LTD.
Book a Showing for this property
Please note that filling out this form you'll be registered and your phone number without the +1 part will be used as a password.
