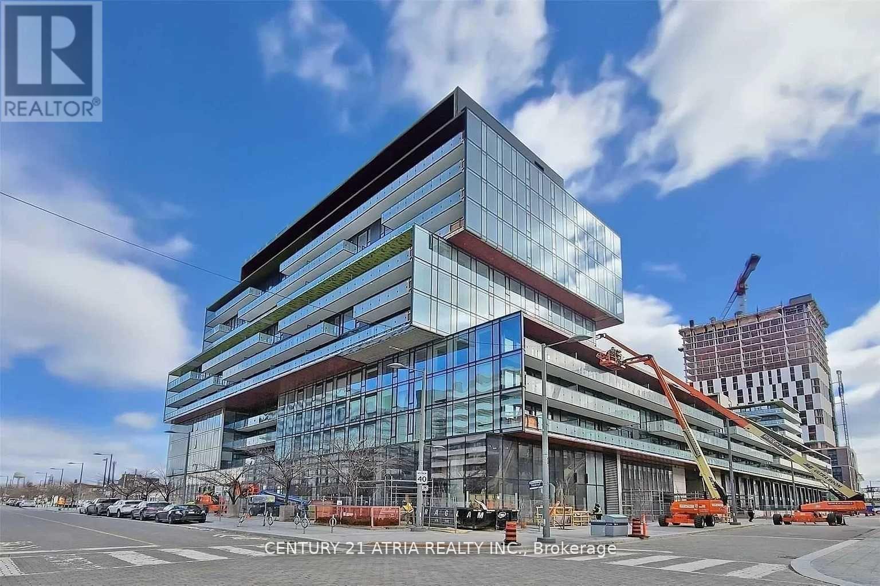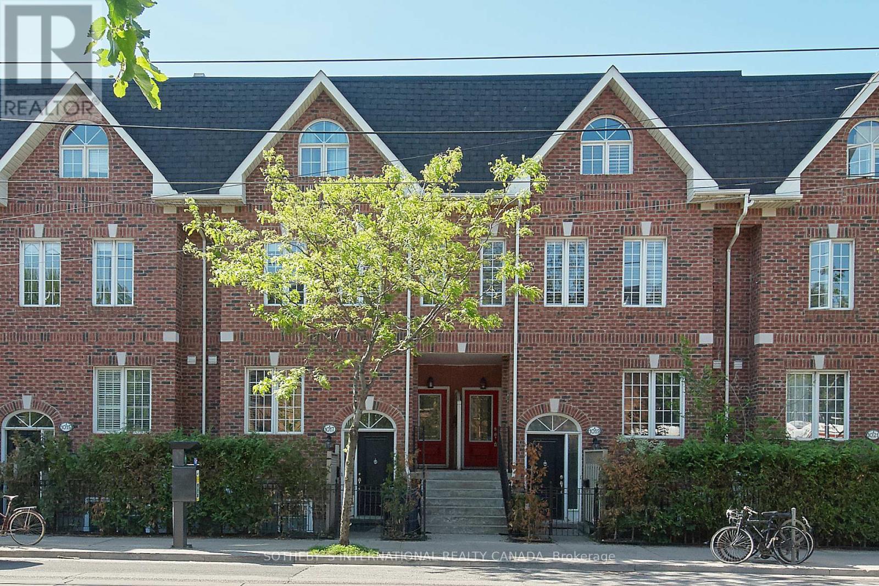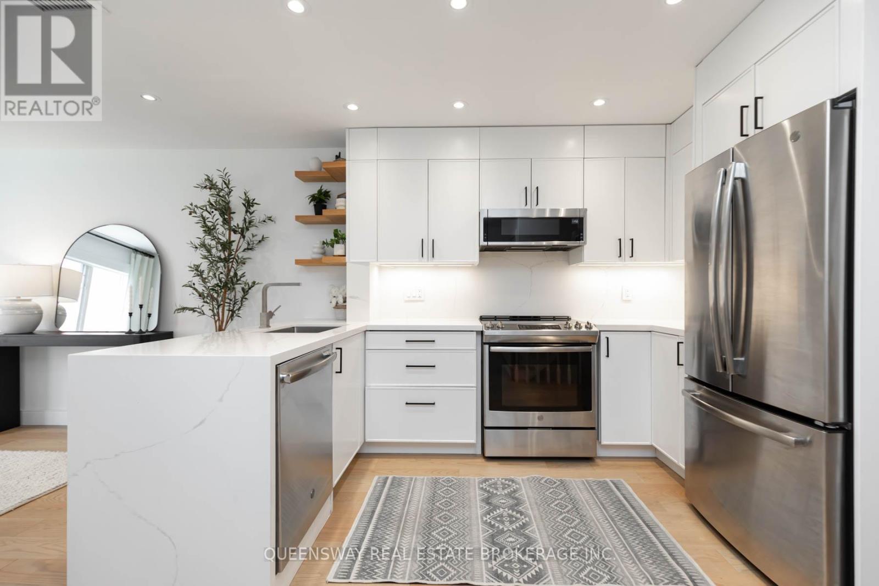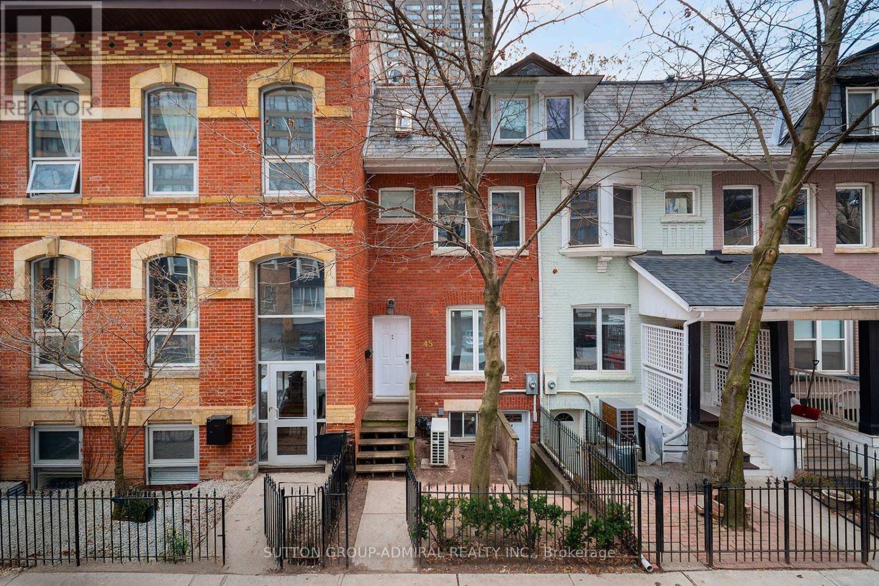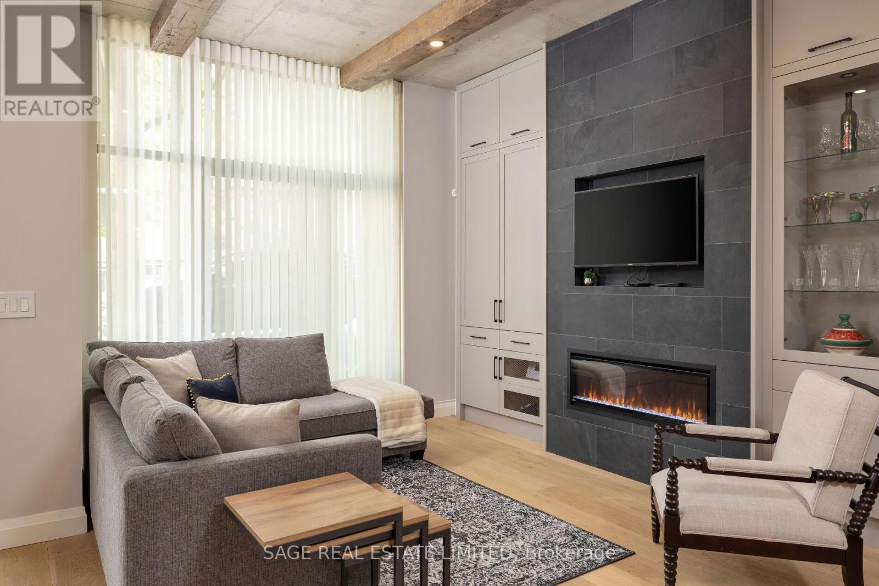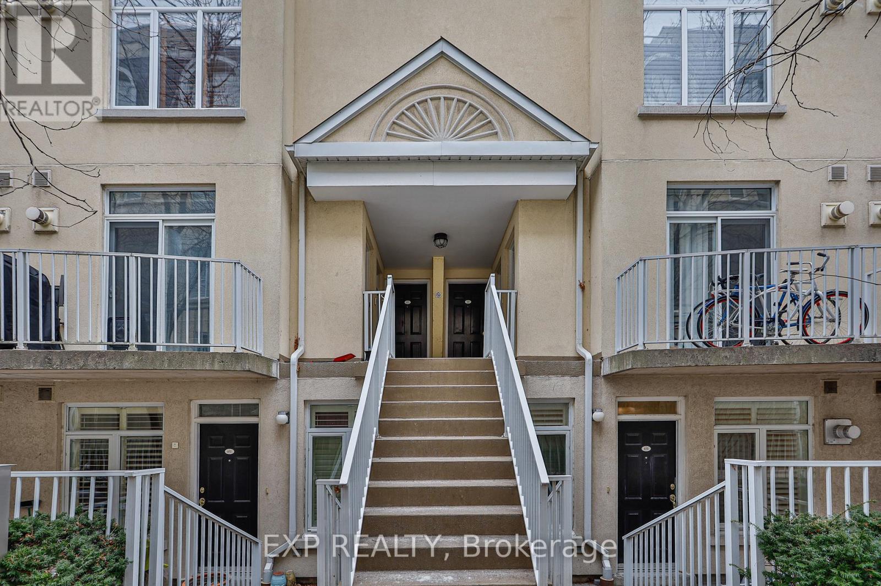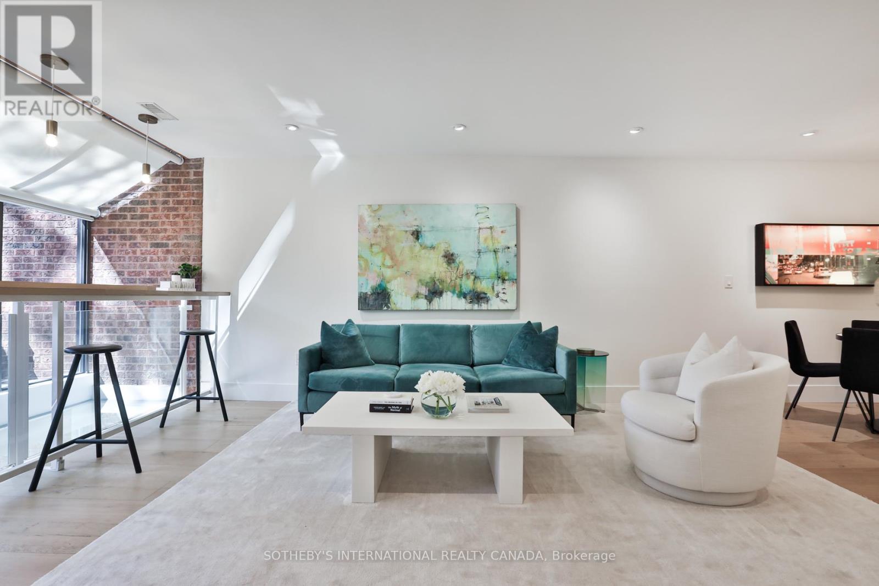Free account required
Unlock the full potential of your property search with a free account! Here's what you'll gain immediate access to:
- Exclusive Access to Every Listing
- Personalized Search Experience
- Favorite Properties at Your Fingertips
- Stay Ahead with Email Alerts
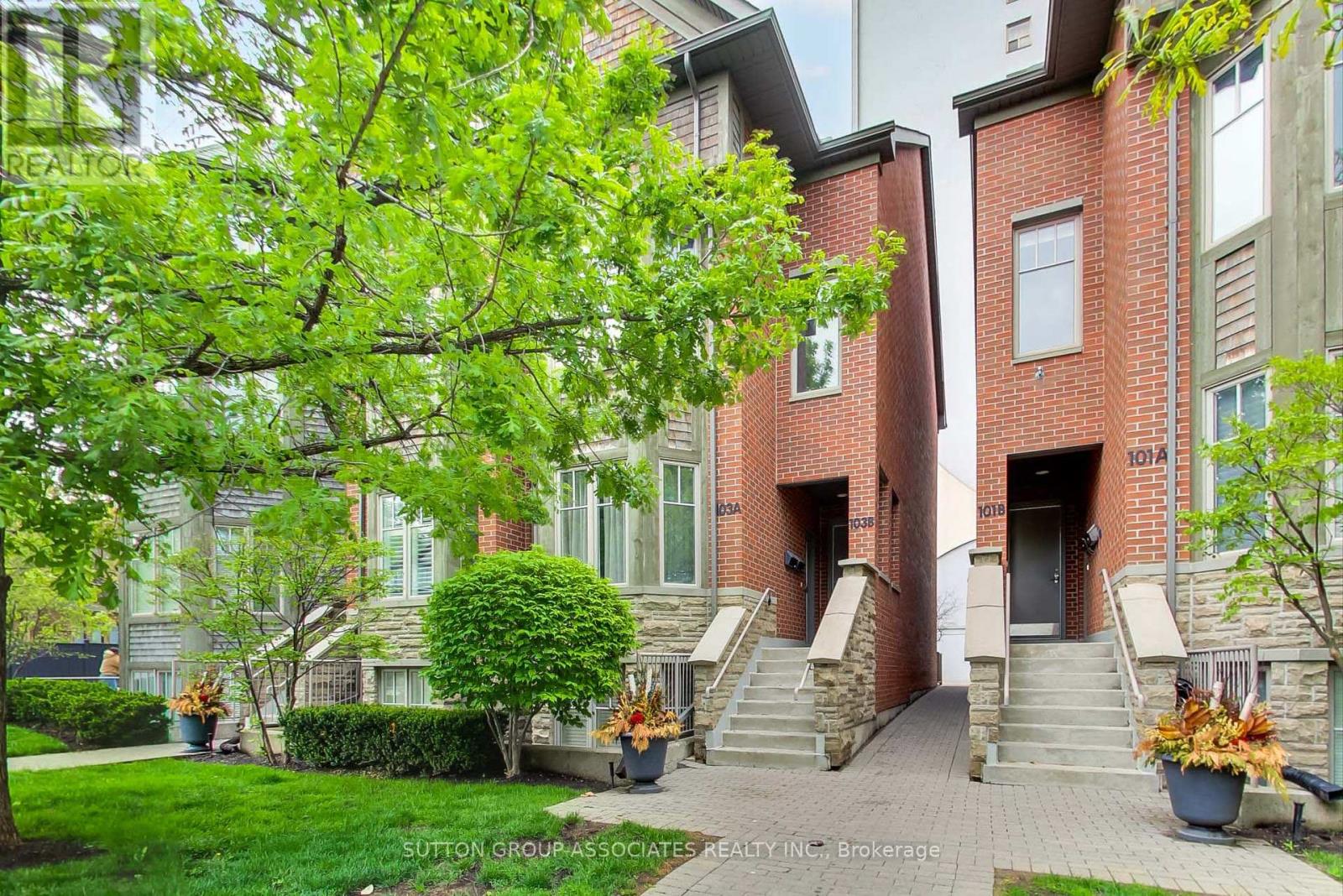




$1,329,000
103B WALMER ROAD
Toronto, Ontario, Ontario, M5R2X6
MLS® Number: C12173440
Property description
Welcome to Prime Annex! A Rare Gem in the Heart of Toronto!This exceptional townhome boasts 1,600 sq ft of bright, spacious living space across two floors. Enjoy a chefs kitchen with a central island, a cozy gas fireplace, and soaring 9-foot ceilings in the living room.Upstairs, find three versatile bedrooms. The back bedroom opens onto a private deck, while the spacious primary suite features cathedral ceilings, a skylight, generous closet space, and an ensuite bath. The third bedroom offers endless possibilities as a nursery, office, or creative space.Additional perks include two-car parking, extra storage, and visitor parking with electric chargers. All of this in a prime location near top schools, parks, two subway lines, and surrounded by beautiful architectural homes. Don't miss this rare opportunity!
Building information
Type
*****
Amenities
*****
Appliances
*****
Cooling Type
*****
Exterior Finish
*****
Fireplace Present
*****
FireplaceTotal
*****
Flooring Type
*****
Half Bath Total
*****
Heating Fuel
*****
Heating Type
*****
Size Interior
*****
Stories Total
*****
Land information
Amenities
*****
Rooms
Third level
Bedroom 3
*****
Bedroom 2
*****
Bathroom
*****
Primary Bedroom
*****
Bathroom
*****
Second level
Laundry room
*****
Eating area
*****
Kitchen
*****
Dining room
*****
Living room
*****
Third level
Bedroom 3
*****
Bedroom 2
*****
Bathroom
*****
Primary Bedroom
*****
Bathroom
*****
Second level
Laundry room
*****
Eating area
*****
Kitchen
*****
Dining room
*****
Living room
*****
Third level
Bedroom 3
*****
Bedroom 2
*****
Bathroom
*****
Primary Bedroom
*****
Bathroom
*****
Second level
Laundry room
*****
Eating area
*****
Kitchen
*****
Dining room
*****
Living room
*****
Third level
Bedroom 3
*****
Bedroom 2
*****
Bathroom
*****
Primary Bedroom
*****
Bathroom
*****
Second level
Laundry room
*****
Eating area
*****
Kitchen
*****
Dining room
*****
Living room
*****
Courtesy of SUTTON GROUP-ASSOCIATES REALTY INC.
Book a Showing for this property
Please note that filling out this form you'll be registered and your phone number without the +1 part will be used as a password.
