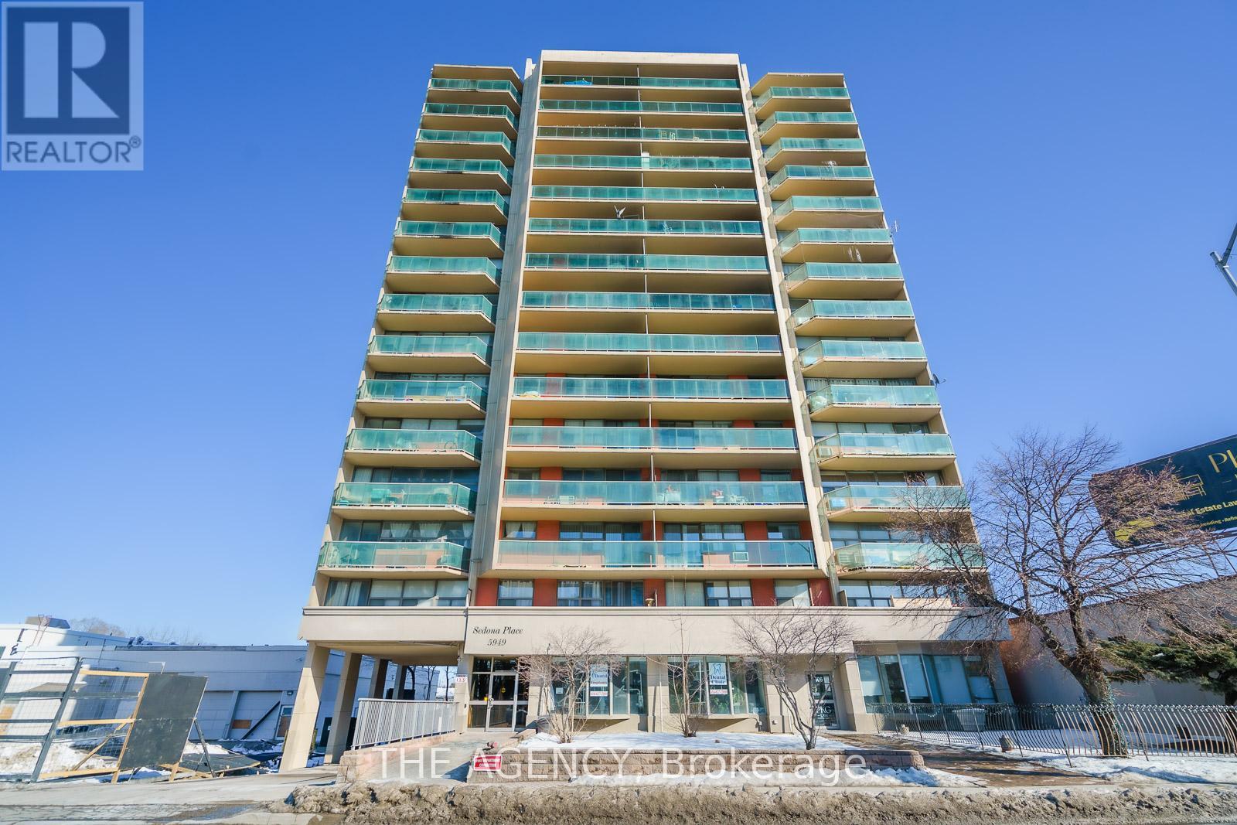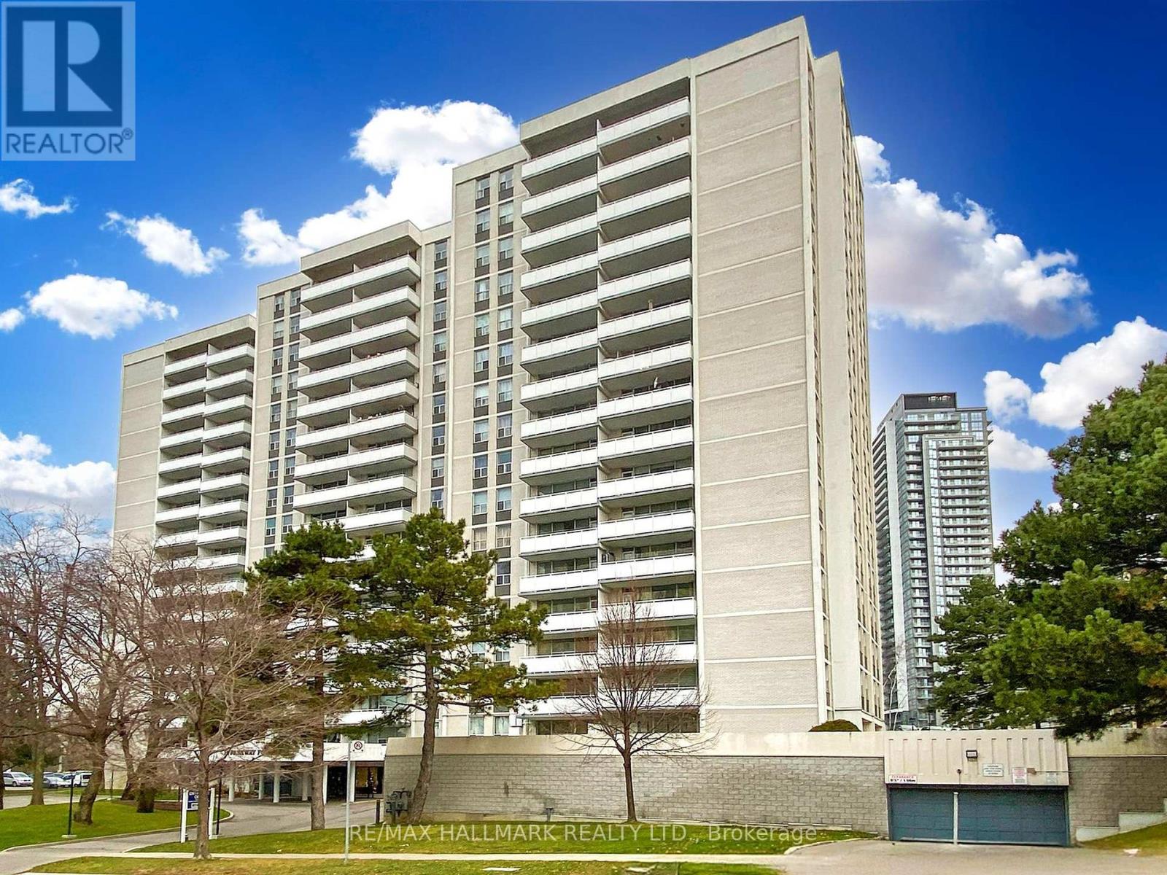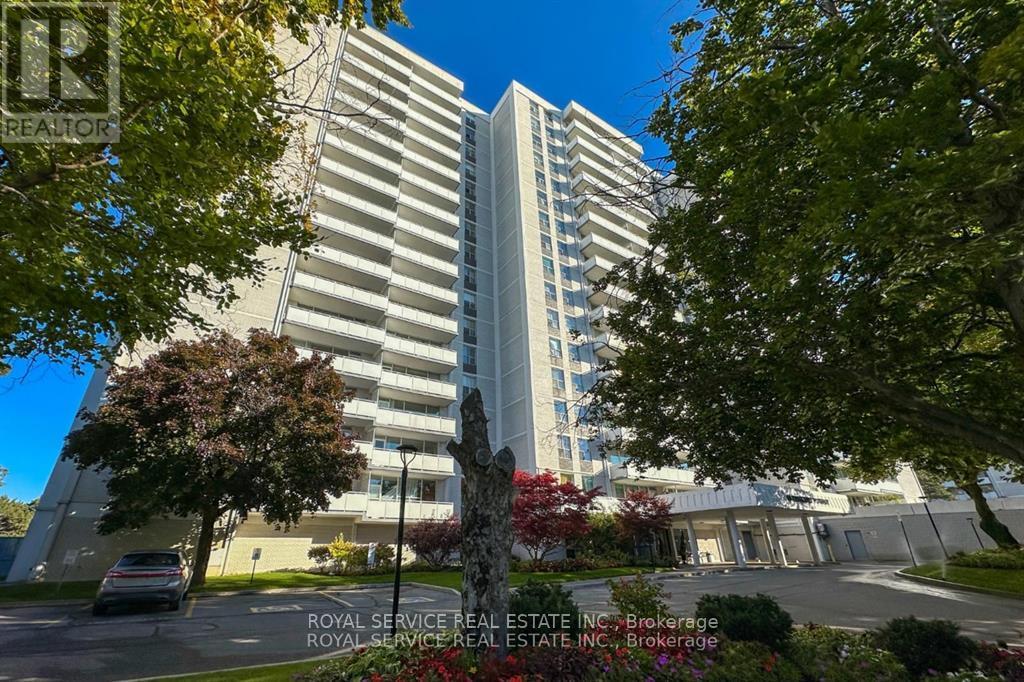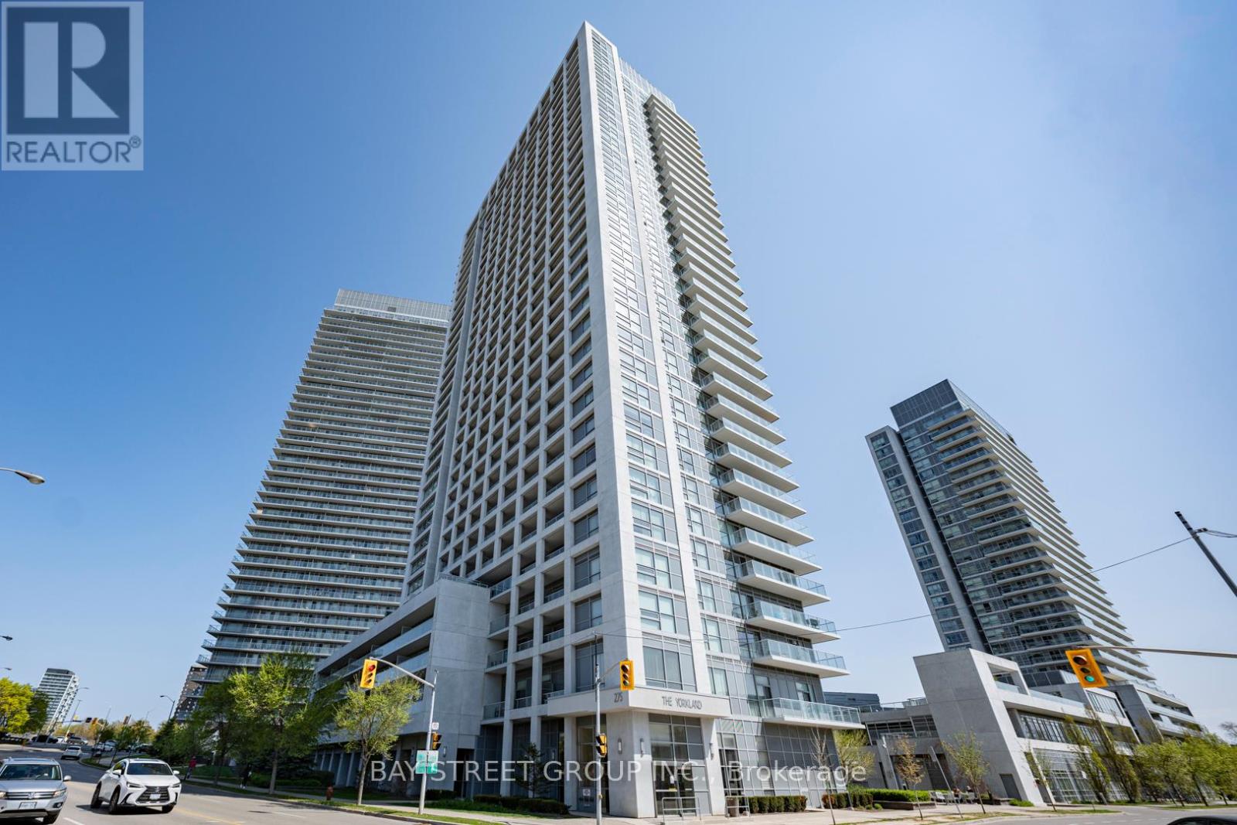Free account required
Unlock the full potential of your property search with a free account! Here's what you'll gain immediate access to:
- Exclusive Access to Every Listing
- Personalized Search Experience
- Favorite Properties at Your Fingertips
- Stay Ahead with Email Alerts
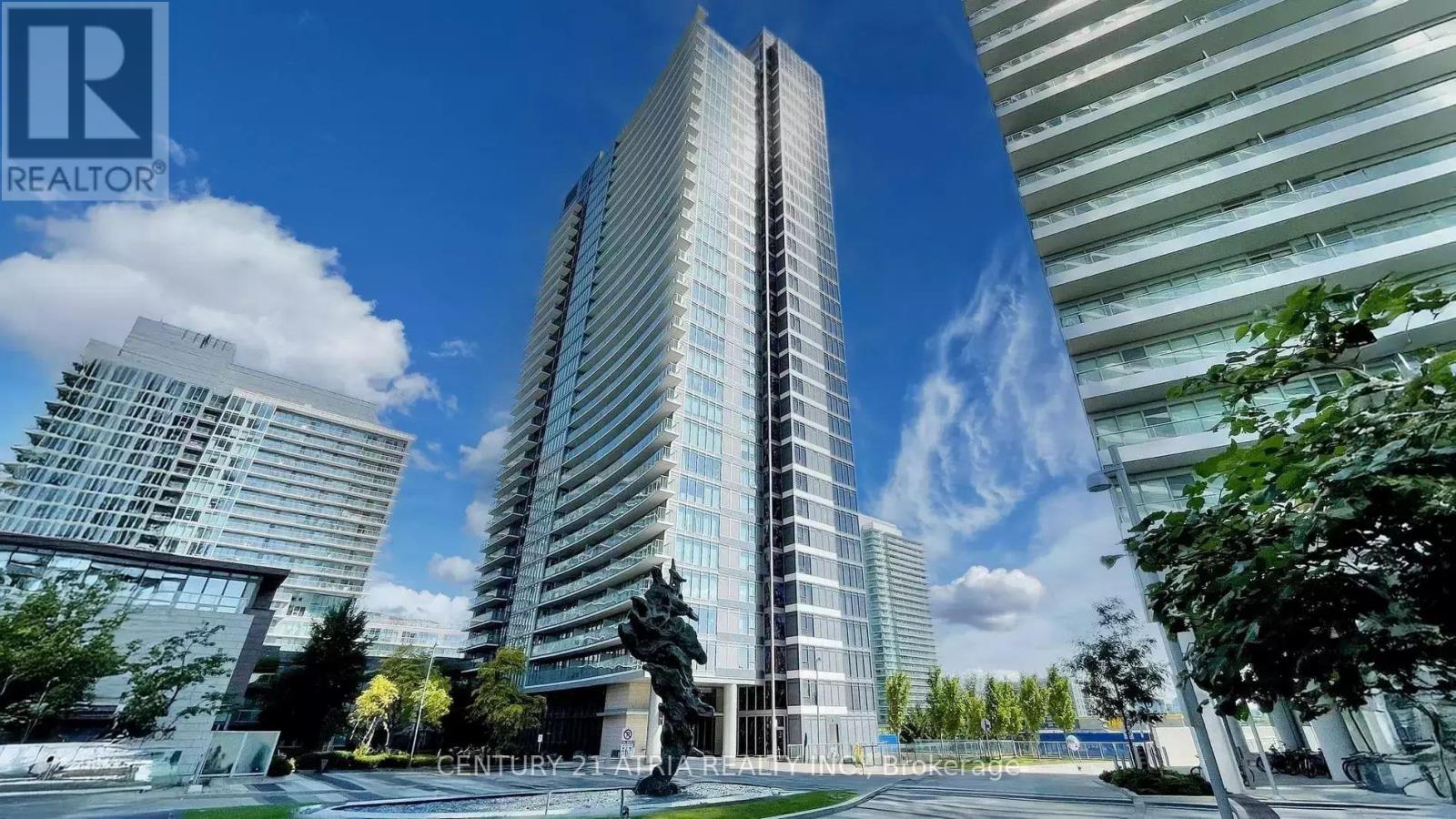

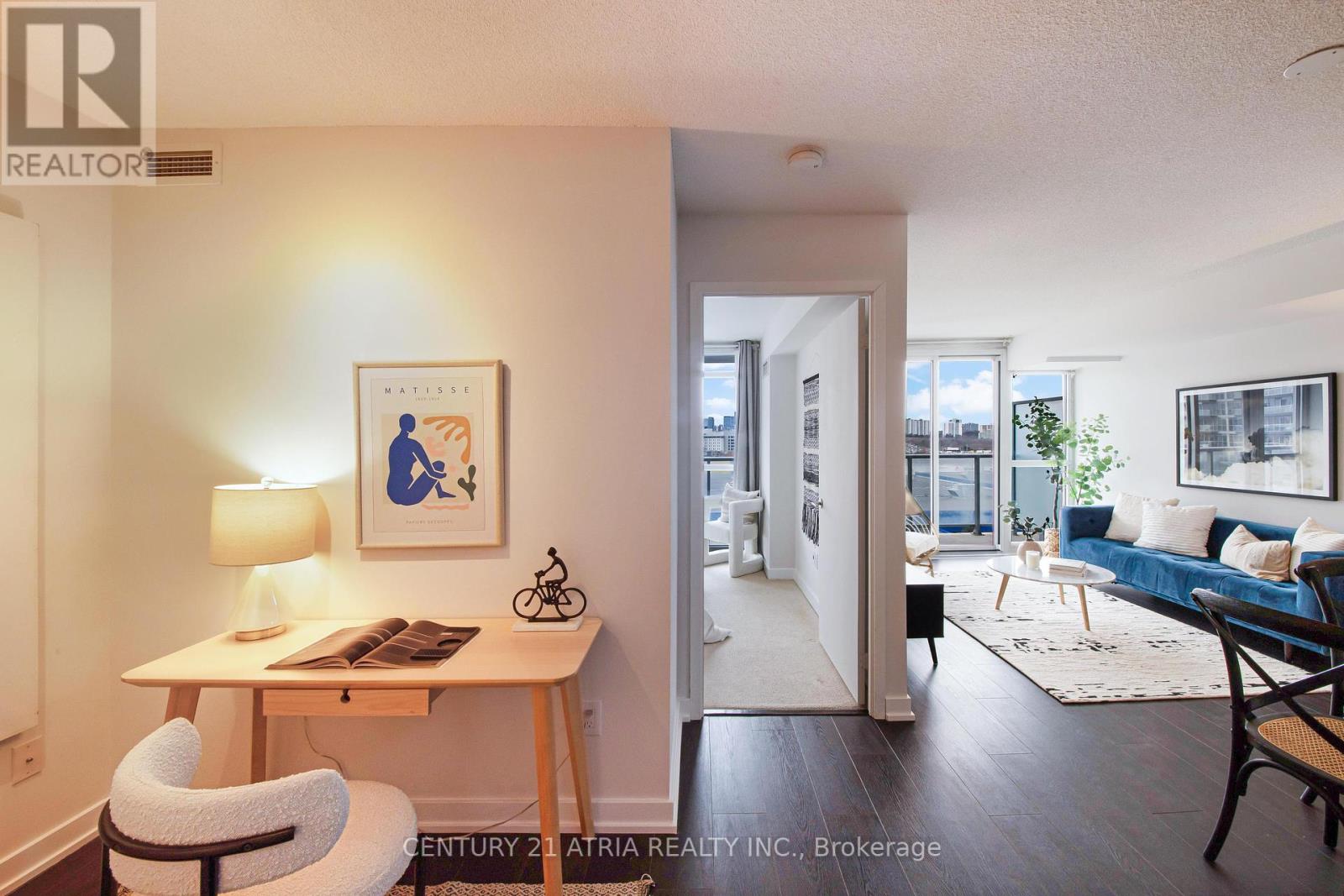

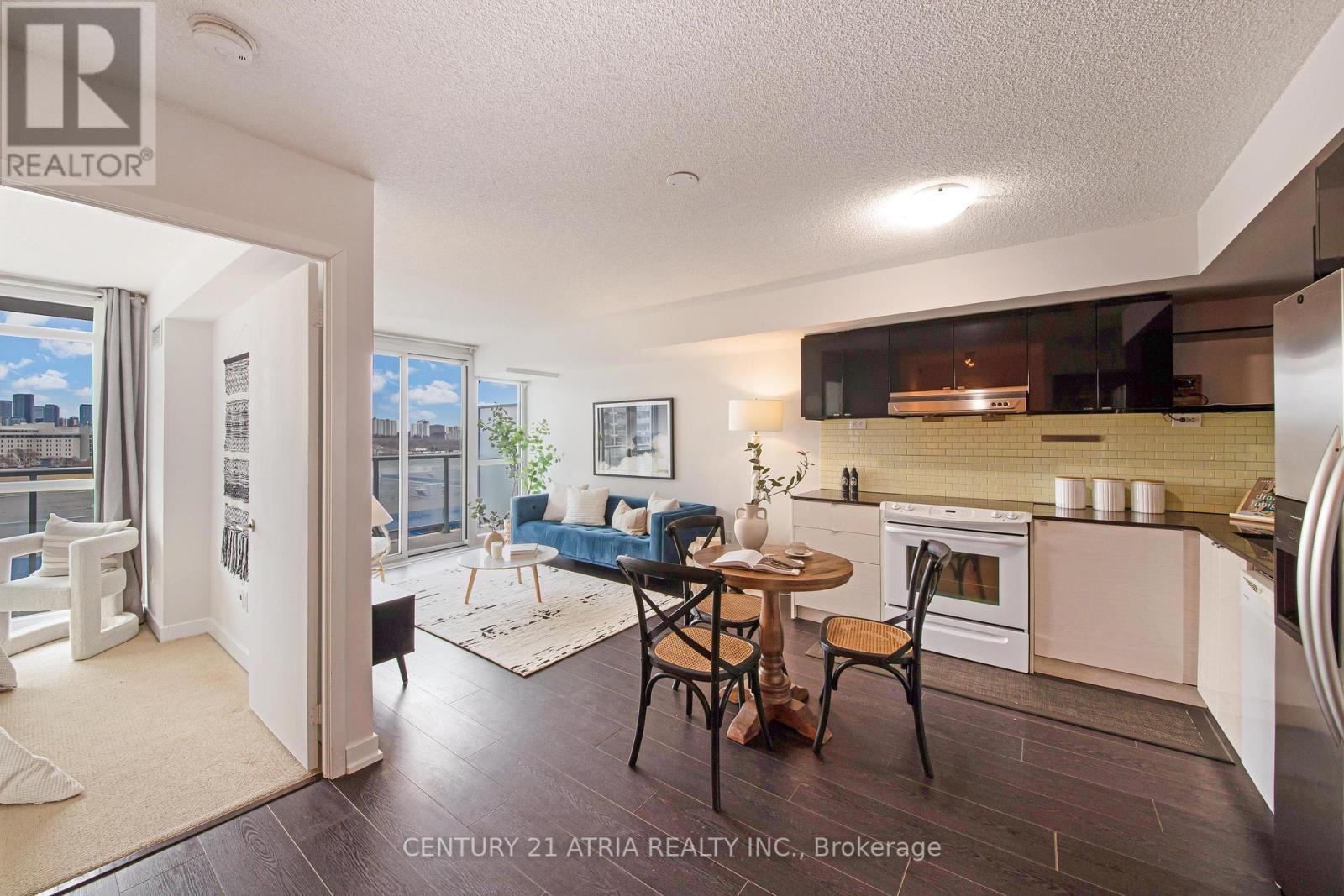
$388,888
603 - 121 MCMAHON DRIVE
Toronto, Ontario, Ontario, M2K0C1
MLS® Number: C12158278
Property description
Welcome To This Bright And Spacious 1 Bedroom + Den, 1 Bathroom East-Facing Unit Offering Beautiful, Unobstructed Views With Wall To Wall Floor To Ceiling Windows. Designed With A Highly Functional Open-Concept Layout, This Unit Features A Generously Sized KitchenRare For A 1+DenPerfect For Cooking And Entertaining. The Versatile Den Is Ideal For A Cozy Work Or Study Space, Providing Just The Right Amount Of Separation. One Of The Standout Features Is The Large In-Suite Storage RoomAn Exceptional Bonus Not Often Found In Units Of This Size, Giving You Ample Space To Keep Things Organized And Out Of Sight. Included Is A Conveniently Located Parking Spot Situated Right In Front Of The ElevatorMaking Everyday Living That Much Easier. Located In An Ultra-Convenient Area Of North York, Youll Enjoy Quick Access To Public Transit, Major Highways, The Nearby Hospital, And One Of The City's Largest And Newest Community And Recreation Centre. Whether You're A First-Time Buyer, Down-Sizer, Or Investor, This Home Offers The Perfect Balance Of Comfort, Practicality, And Connectivity. Don't Miss This Rare Opportunity!
Building information
Type
*****
Appliances
*****
Cooling Type
*****
Exterior Finish
*****
Flooring Type
*****
Heating Fuel
*****
Heating Type
*****
Size Interior
*****
Land information
Rooms
Flat
Den
*****
Bedroom
*****
Kitchen
*****
Dining room
*****
Living room
*****
Den
*****
Bedroom
*****
Kitchen
*****
Dining room
*****
Living room
*****
Courtesy of CENTURY 21 ATRIA REALTY INC.
Book a Showing for this property
Please note that filling out this form you'll be registered and your phone number without the +1 part will be used as a password.

