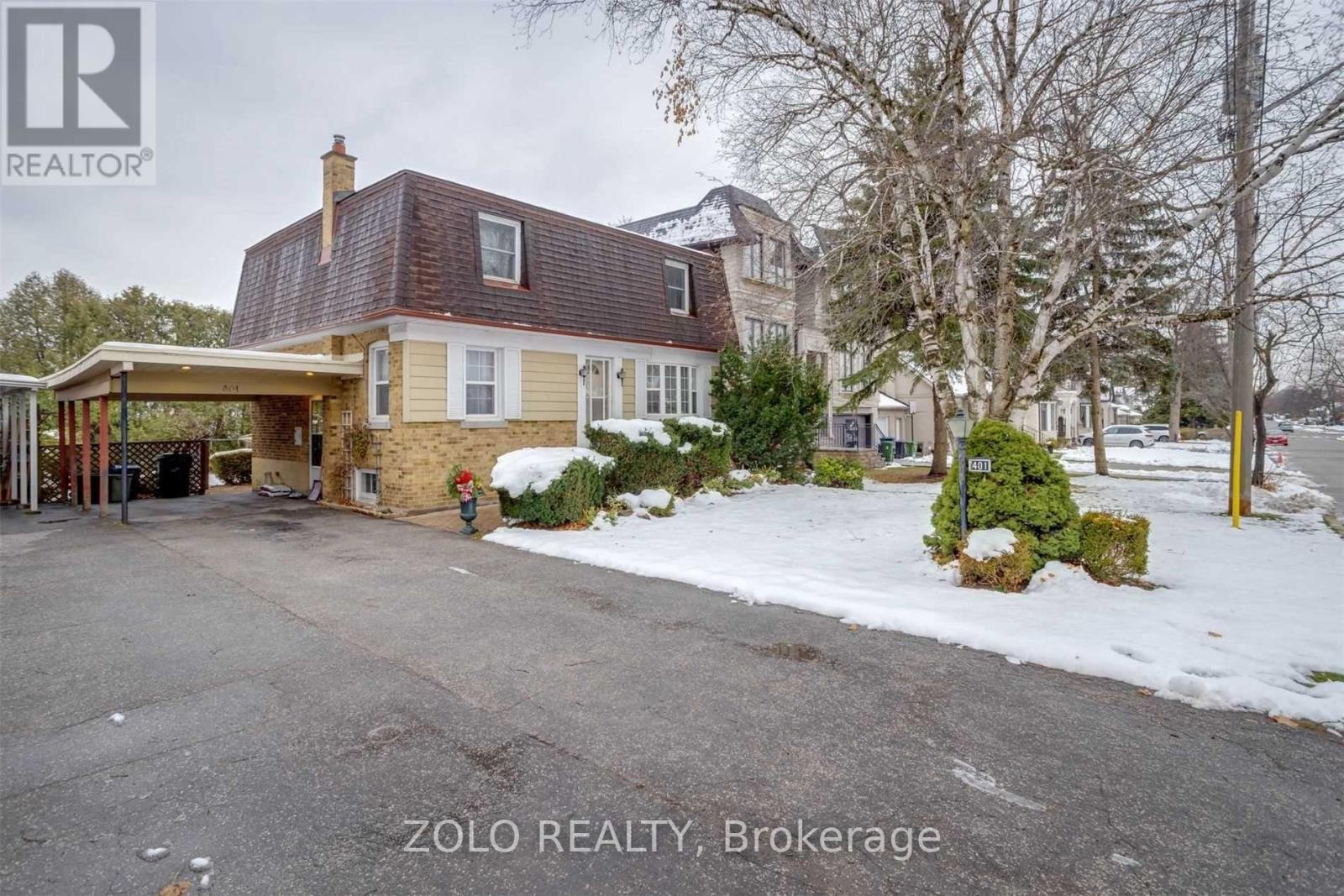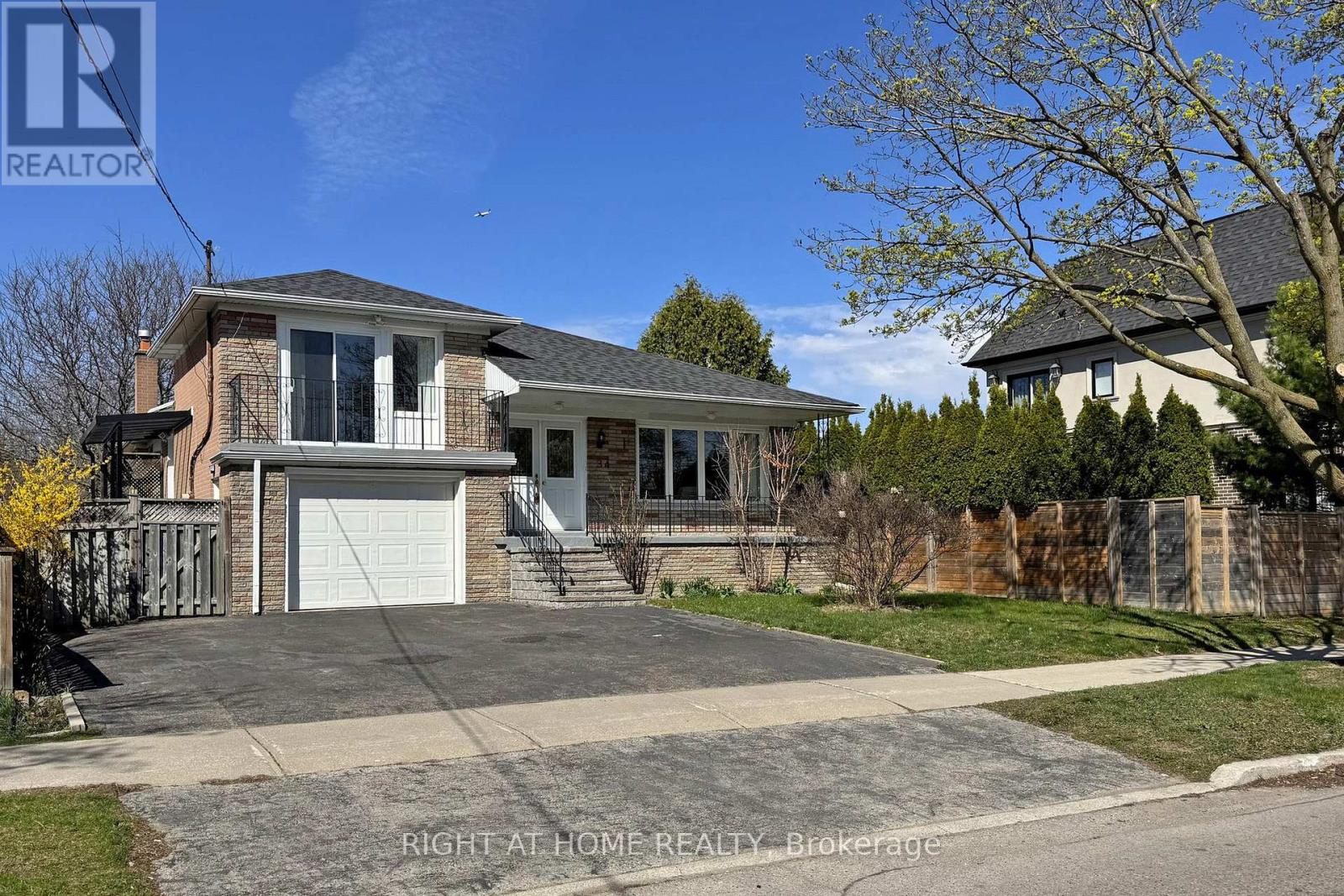Free account required
Unlock the full potential of your property search with a free account! Here's what you'll gain immediate access to:
- Exclusive Access to Every Listing
- Personalized Search Experience
- Favorite Properties at Your Fingertips
- Stay Ahead with Email Alerts
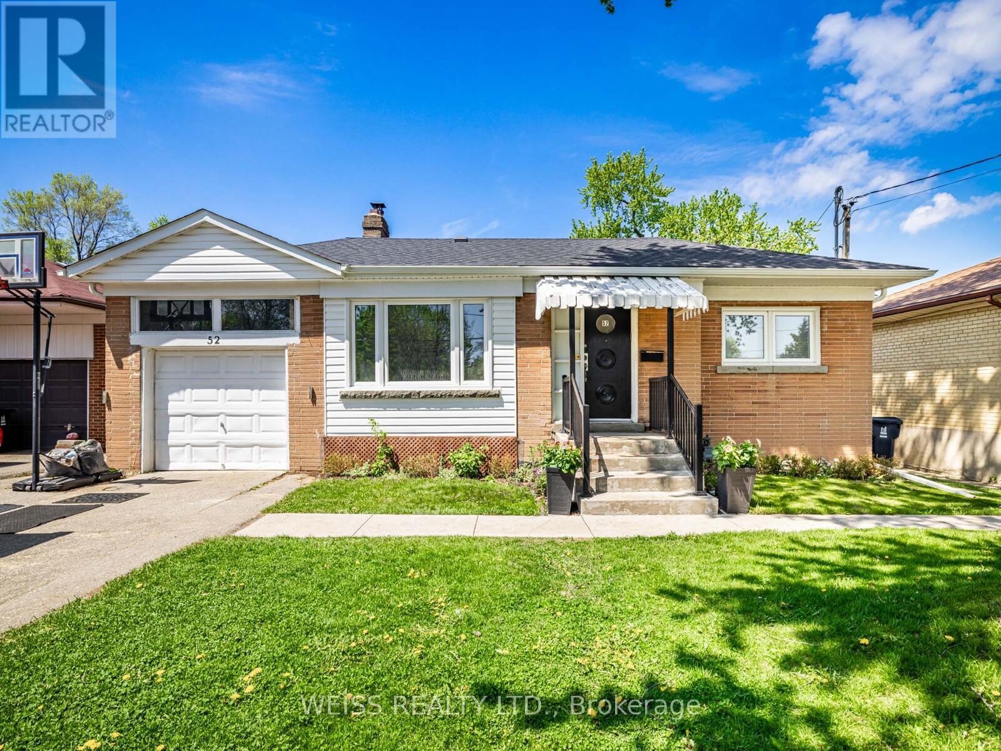
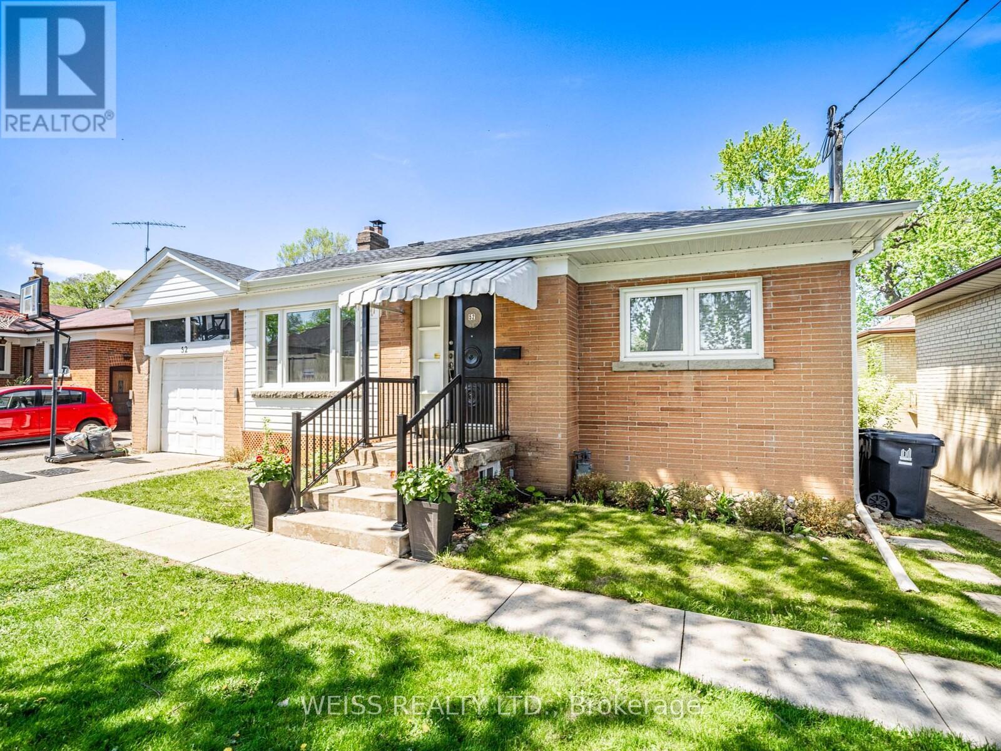
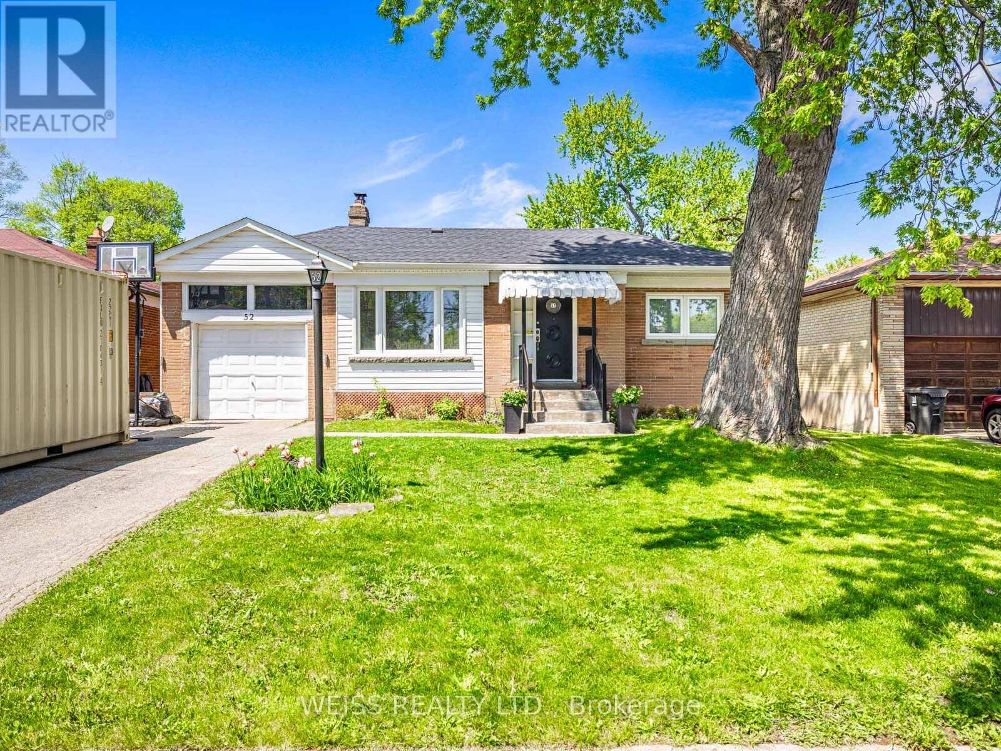
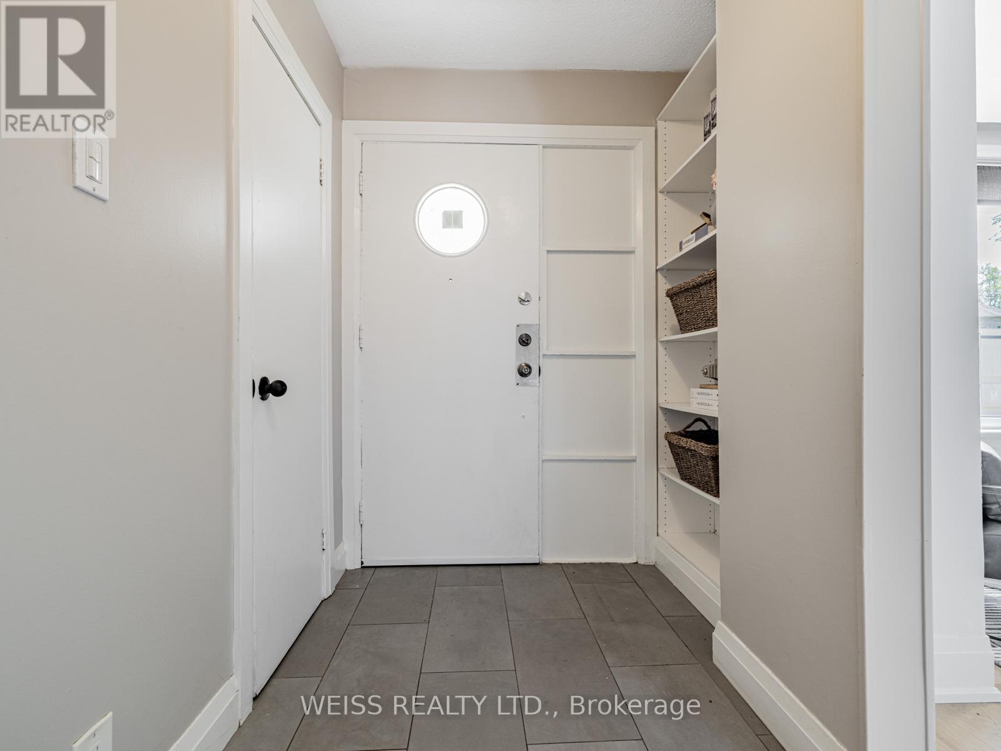
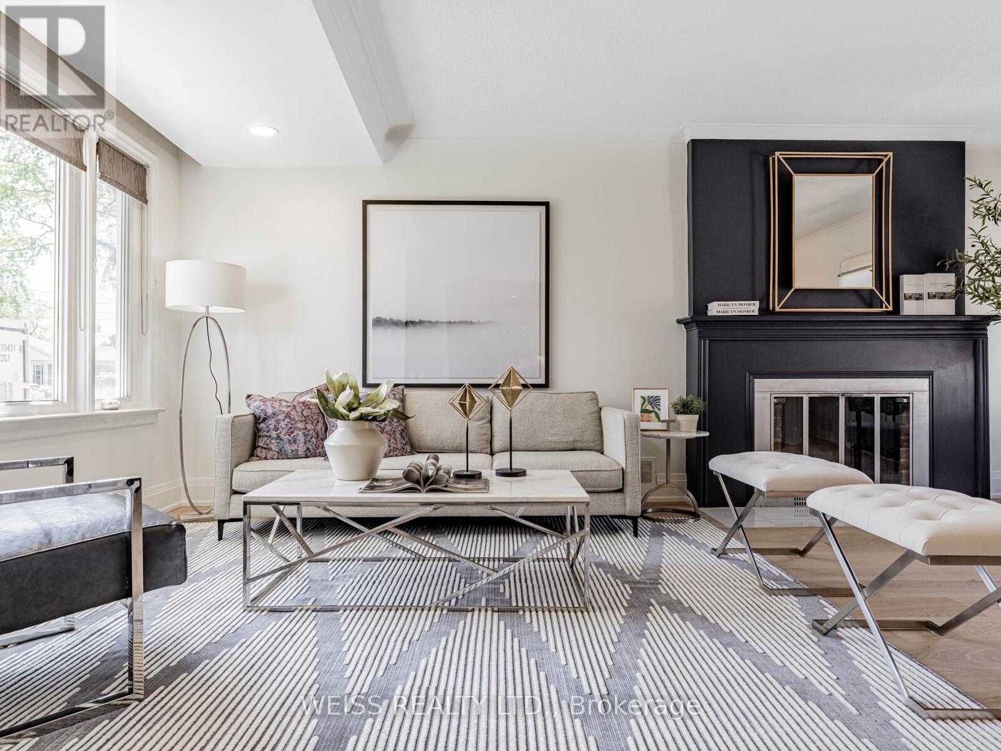
$1,499,000
52 ALMORE AVENUE
Toronto, Ontario, Ontario, M3H2H2
MLS® Number: C12155356
Property description
Rare Large 4 Bedroom Bungalow on High Demand Block. 5 Bathrooms. Fantastic 52 x 116 Lot. Pre home inspection available, please reach out to listing agent to receive. Many Custom Built Multi Million Dollar Homes In The Neighborhood. Hardwood Floors Just Installed. Freshly Painted. Gourmet Kitchen With Center Island and Quartz Countertops. 4 Entrances To The House Including a Separate Entrance To The Basement And Potential Basement Rental Opportunity. Combined L Shaped Living/ Dining Room With Walk out. Additional Upgrades As Per Seller: Full Kitchen Renovation In 2017, Full Basement Renovation In 2018, Basement: Separate, Side Entrance Well Insulated With All External Walls Having Closed Cell Spray Foam Insulation (2018), All Underground Plumbing Replaced With PVC (2018), 3 br, 2 Bathroom (One 3 pc Ensuite, One 3 pc), Laundry Room With Sink (Possible to Change To Kitchen), Large Play Area, Reading Nook, Exercise Area and Full Wall of Storage Closets, Noise Reducing Insulation Added to Ceiling Between Basement Bedrooms, Backflow Prevention Valve (2018), Waterproofing, New Weeping Tile and Sump Pump Placed 2020, Eavestroughs Fully Replaced Including Soffits And Any Damaged Facia board (2019), New Roof (2021), New High Quality Carrier Furnace (2017,) New Air Conditioner And Water Heater (2011), Attic Insulation Added 2021, Electrical Panel Replaced And Upgraded To 200 Amp in 2011,Large "Lifetime" Shed In Backyard, Stone Patio In Backyard. Children Play Structure and Swing Set In Backyard, New Windows (95% New, Placed Over The Years 2011-2024). Fireplace can be made useable. Large Double Driveway, Large Backyard
Building information
Type
*****
Appliances
*****
Architectural Style
*****
Basement Development
*****
Basement Features
*****
Basement Type
*****
Construction Style Attachment
*****
Cooling Type
*****
Exterior Finish
*****
Flooring Type
*****
Foundation Type
*****
Half Bath Total
*****
Heating Fuel
*****
Heating Type
*****
Size Interior
*****
Stories Total
*****
Utility Water
*****
Land information
Sewer
*****
Size Depth
*****
Size Frontage
*****
Size Irregular
*****
Size Total
*****
Rooms
Main level
Bedroom 4
*****
Bedroom 3
*****
Bedroom 2
*****
Primary Bedroom
*****
Kitchen
*****
Dining room
*****
Living room
*****
Foyer
*****
Lower level
Bedroom
*****
Recreational, Games room
*****
Laundry room
*****
Bedroom
*****
Bedroom
*****
Main level
Bedroom 4
*****
Bedroom 3
*****
Bedroom 2
*****
Primary Bedroom
*****
Kitchen
*****
Dining room
*****
Living room
*****
Foyer
*****
Lower level
Bedroom
*****
Recreational, Games room
*****
Laundry room
*****
Bedroom
*****
Bedroom
*****
Main level
Bedroom 4
*****
Bedroom 3
*****
Bedroom 2
*****
Primary Bedroom
*****
Kitchen
*****
Dining room
*****
Living room
*****
Foyer
*****
Lower level
Bedroom
*****
Recreational, Games room
*****
Laundry room
*****
Bedroom
*****
Bedroom
*****
Main level
Bedroom 4
*****
Bedroom 3
*****
Bedroom 2
*****
Primary Bedroom
*****
Kitchen
*****
Dining room
*****
Living room
*****
Foyer
*****
Lower level
Bedroom
*****
Recreational, Games room
*****
Laundry room
*****
Courtesy of WEISS REALTY LTD.
Book a Showing for this property
Please note that filling out this form you'll be registered and your phone number without the +1 part will be used as a password.

