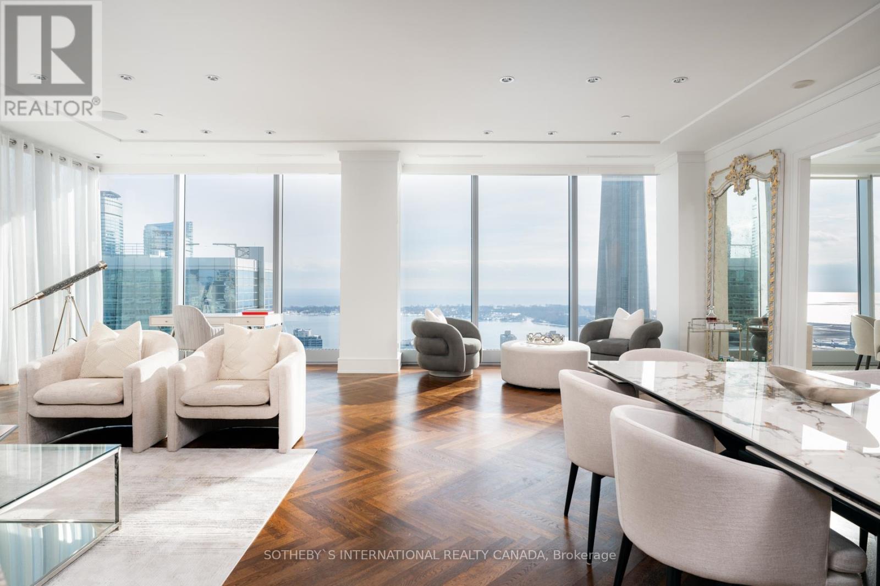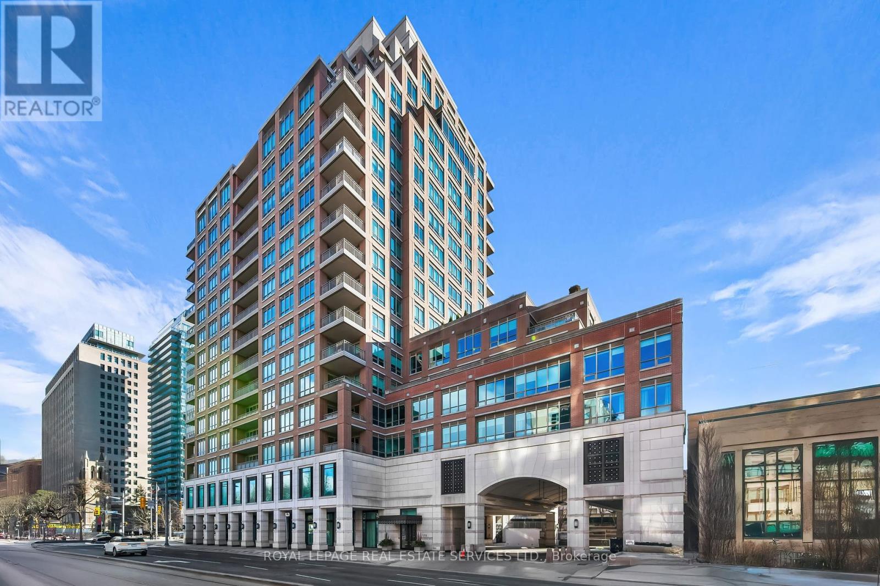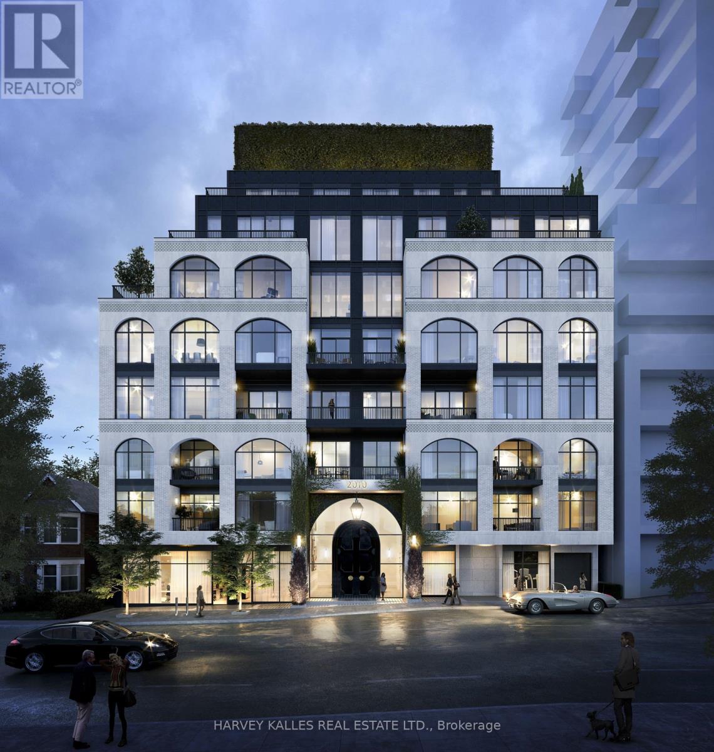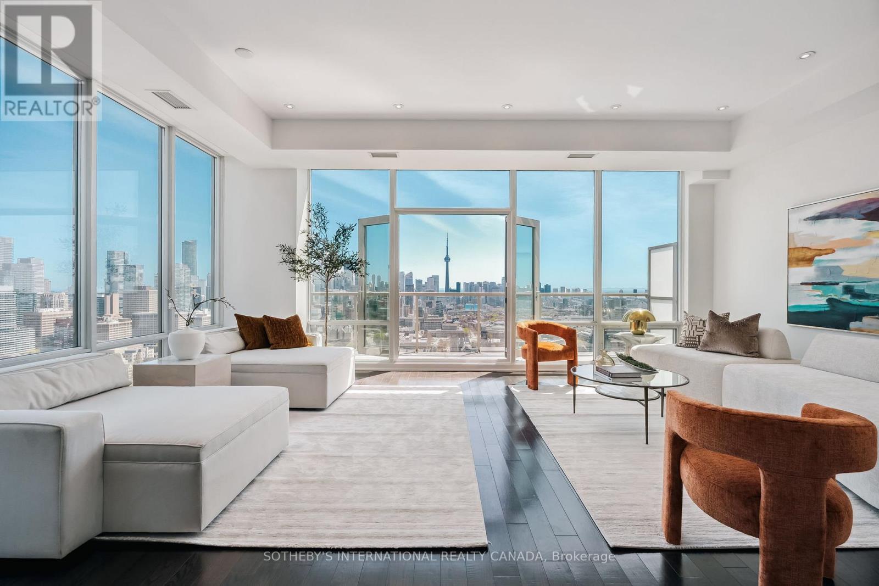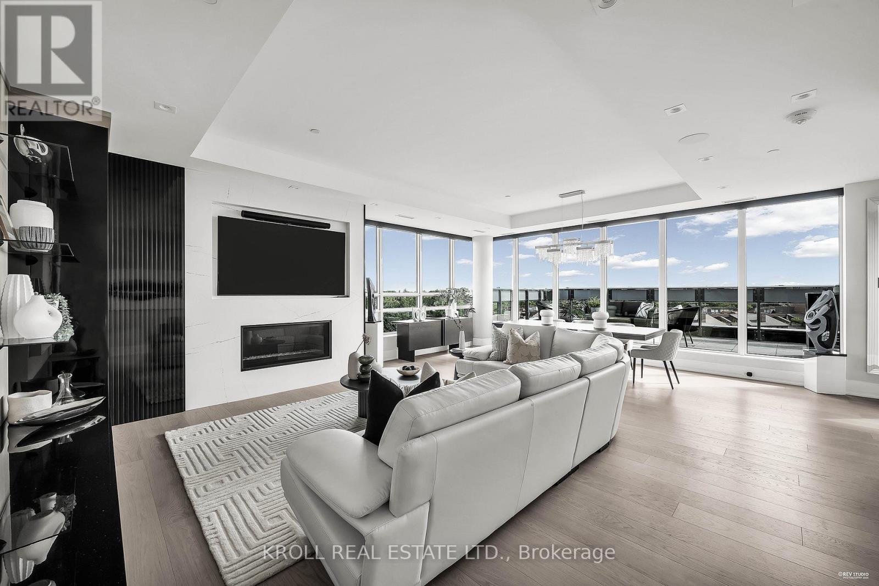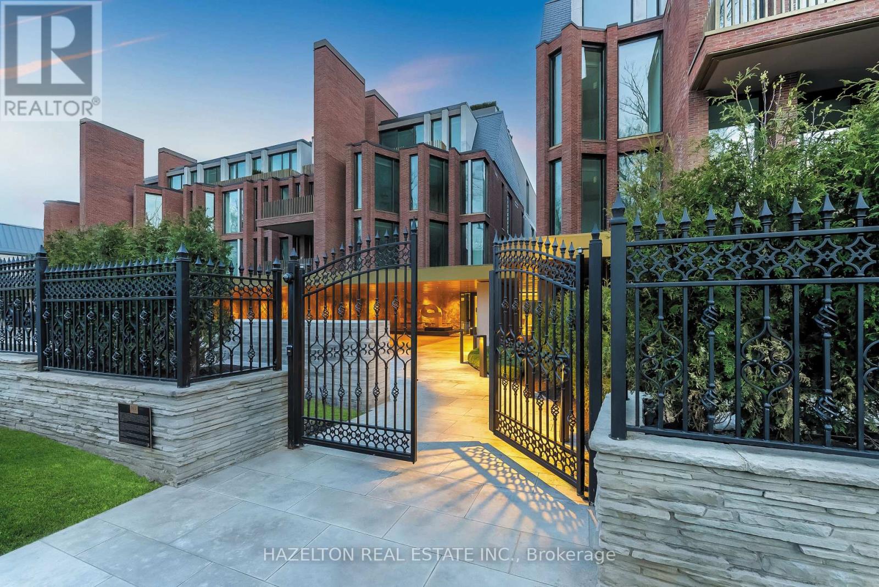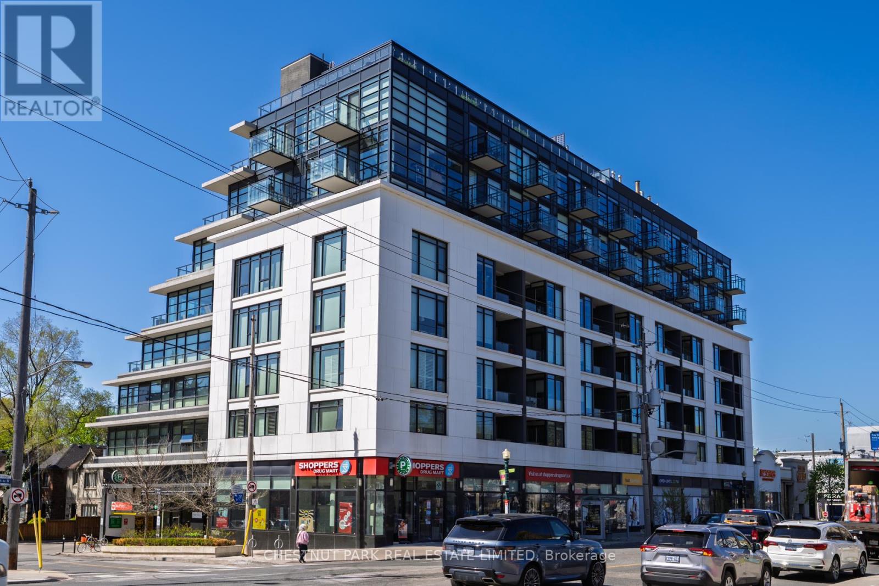Free account required
Unlock the full potential of your property search with a free account! Here's what you'll gain immediate access to:
- Exclusive Access to Every Listing
- Personalized Search Experience
- Favorite Properties at Your Fingertips
- Stay Ahead with Email Alerts
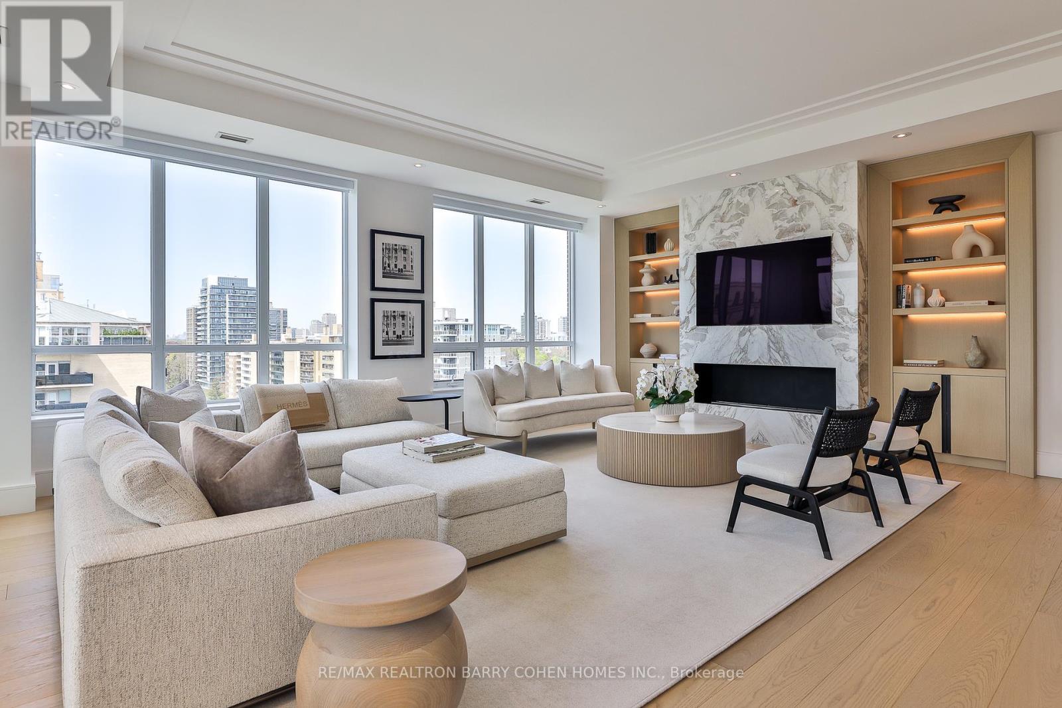
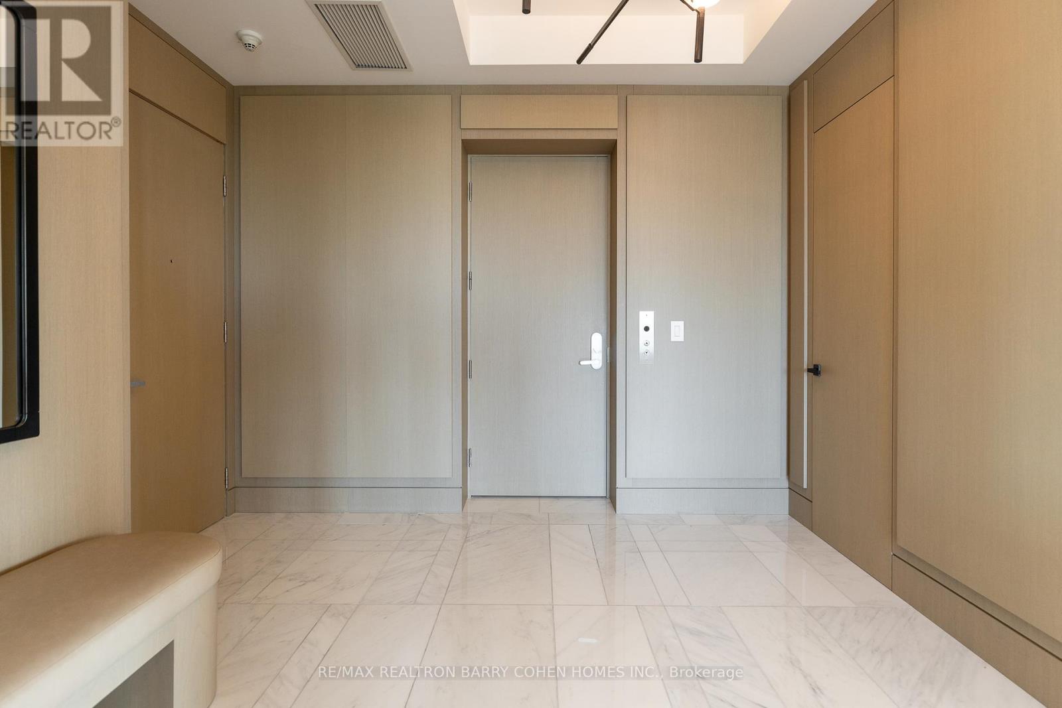
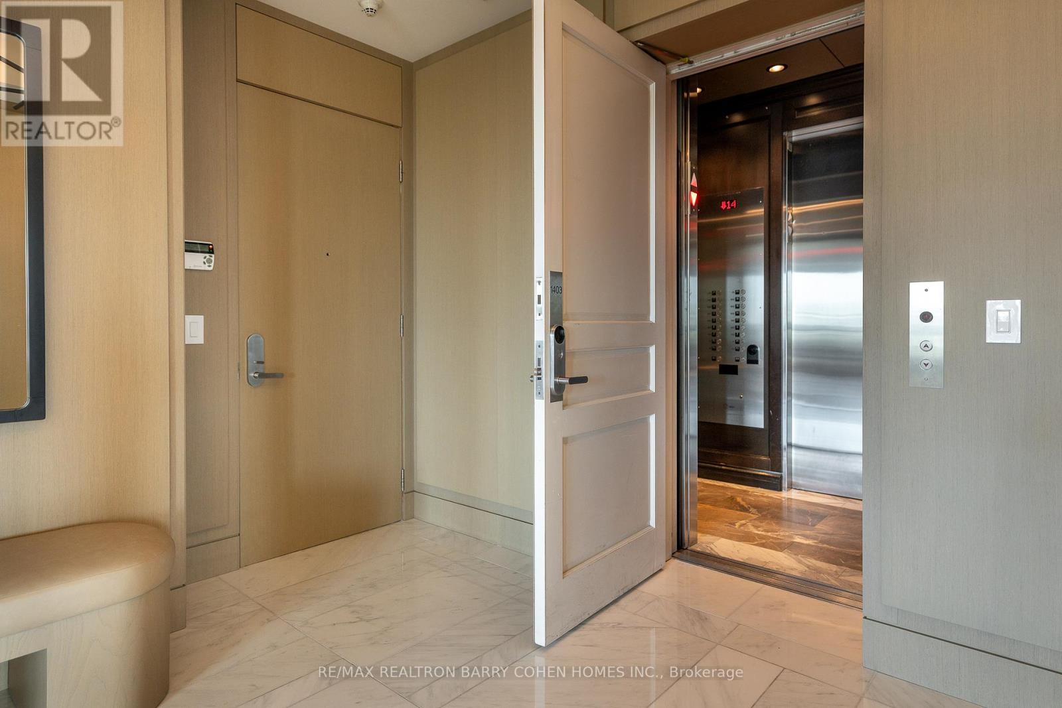
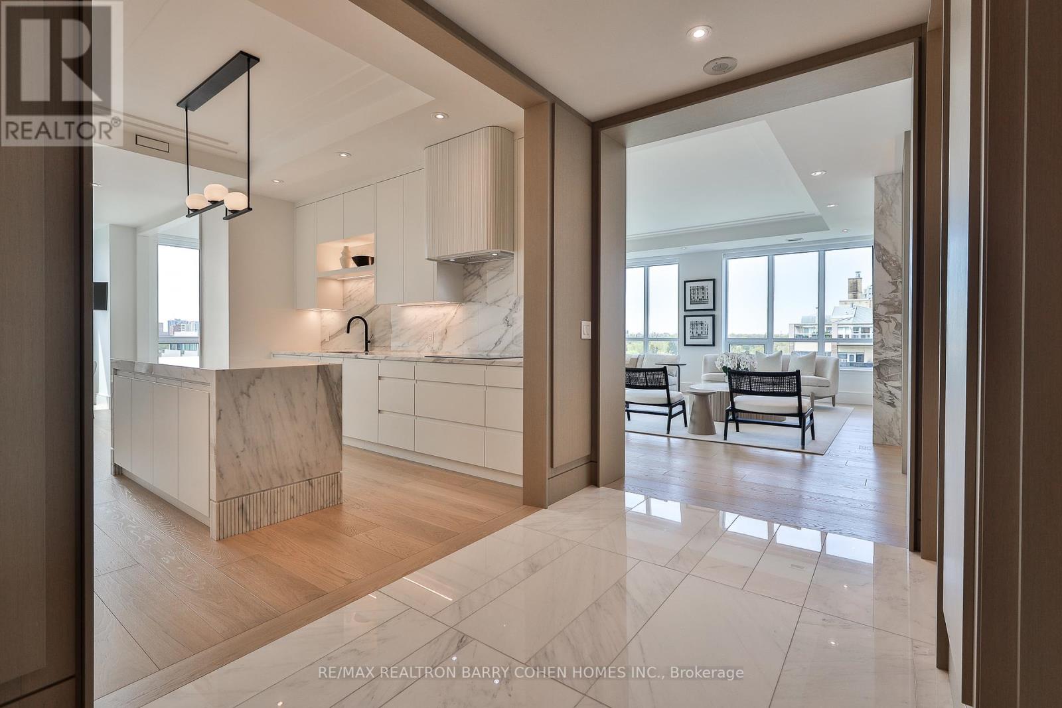
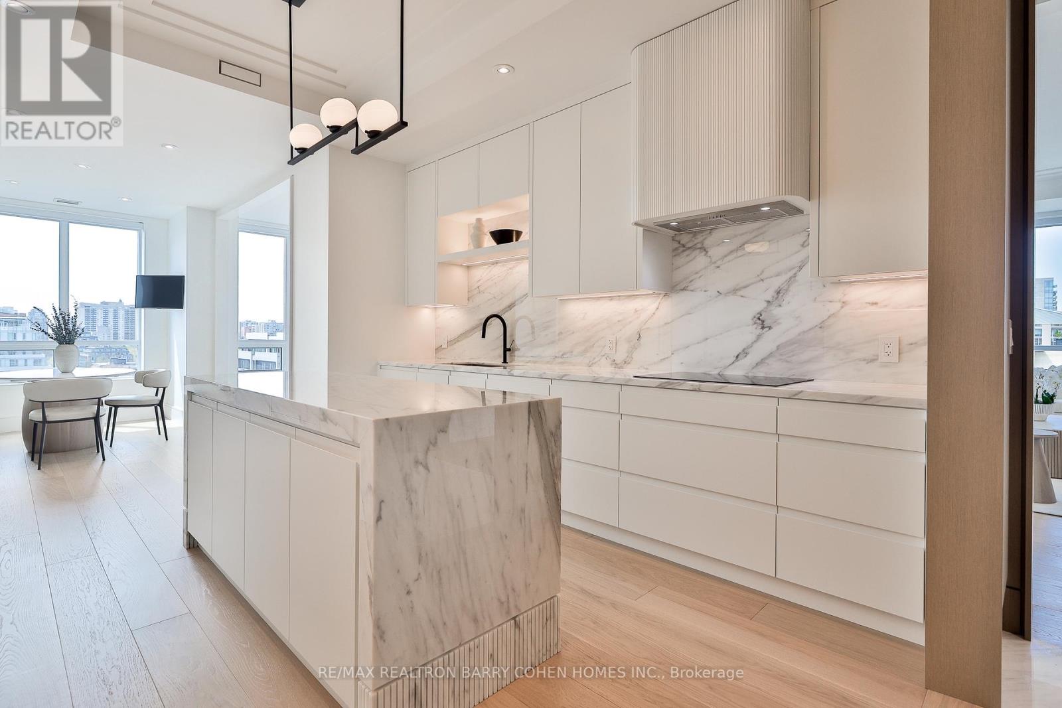
$5,399,000
1403 - 155 ST CLAIR AVENUE W
Toronto, Ontario, Ontario, M4V0A1
MLS® Number: C12147582
Property description
A Truly One Of A Kind Offering In Torontos Premier Buildings, The Avenue. Completely Renovated And Redesigned To Exacting Standards By Renowned Studio 33. Private Elevator Entry! Sprawling 2,580SF Boasting 3 Bedrooms and Open Concept Design Built With Entertaining In Mind. Glorious Views Of Forest Hill From Every Window And Watch The Sunset From Western Views. Overlooking Parkettes to the North East And West! Rare 3 Car Parking And Two Spacious Private Lockers. Living Room Open To The Expansive Dining Room With Fireplace And Walk-Out To Balcony. Exquisitely Finished Designer Kitchen With Gleaming Marble And Top Of The Line Appliances. Hotel-Like Primary Retreat Complete With His+Hers Walk-In Closets, Picturesque Views And Marble Ensuite. Automated Blinds And Drapery Throughout. High-end Concierge & Valet Service, Luxury Guest Suites, Gym, Pool, Hot Tub, Sauna, Yoga Room, Party Meeting Room, Catering Kitchen And Car Wash. Steps to Yorkville, Forest Hill And Shops and Eateries At Yonge & St Clair, The Best Parks And Renowned Schools.
Building information
Type
*****
Amenities
*****
Appliances
*****
Cooling Type
*****
Exterior Finish
*****
Fireplace Present
*****
Flooring Type
*****
Half Bath Total
*****
Heating Fuel
*****
Heating Type
*****
Size Interior
*****
Land information
Rooms
Main level
Bedroom 3
*****
Bedroom 2
*****
Primary Bedroom
*****
Eating area
*****
Kitchen
*****
Dining room
*****
Living room
*****
Foyer
*****
Courtesy of RE/MAX REALTRON BARRY COHEN HOMES INC.
Book a Showing for this property
Please note that filling out this form you'll be registered and your phone number without the +1 part will be used as a password.
