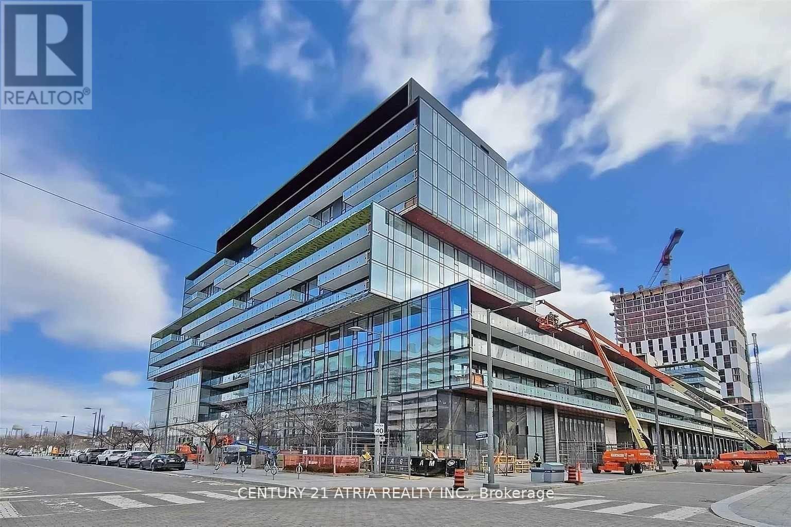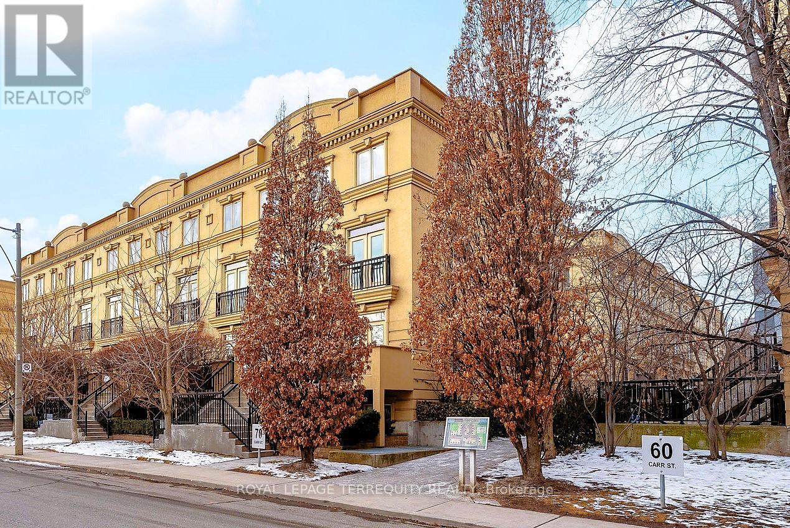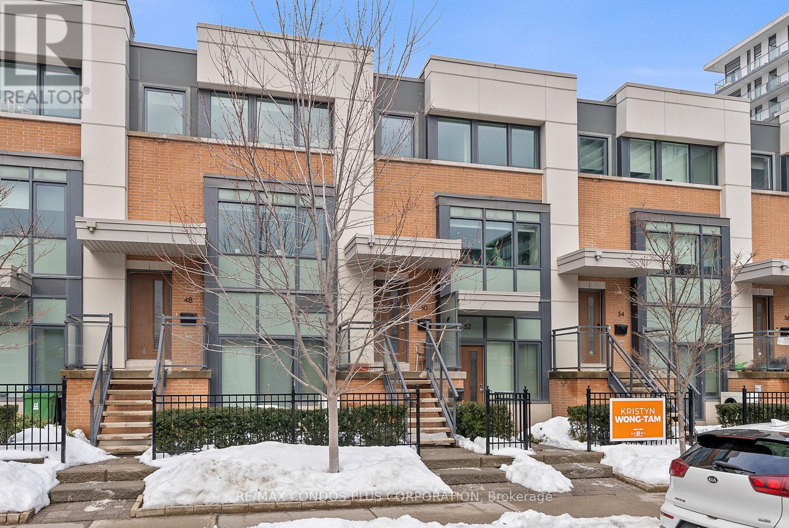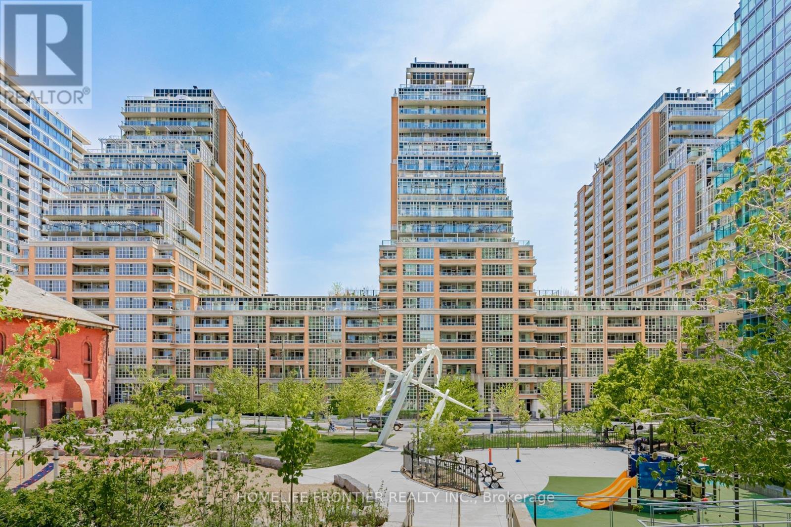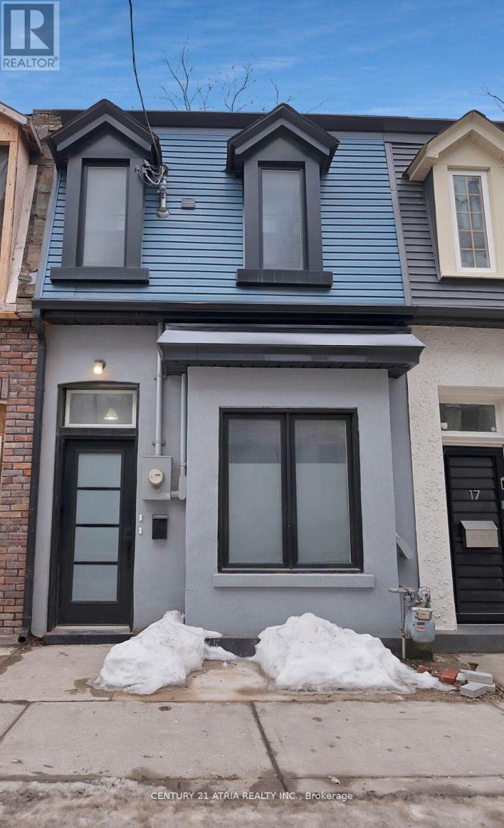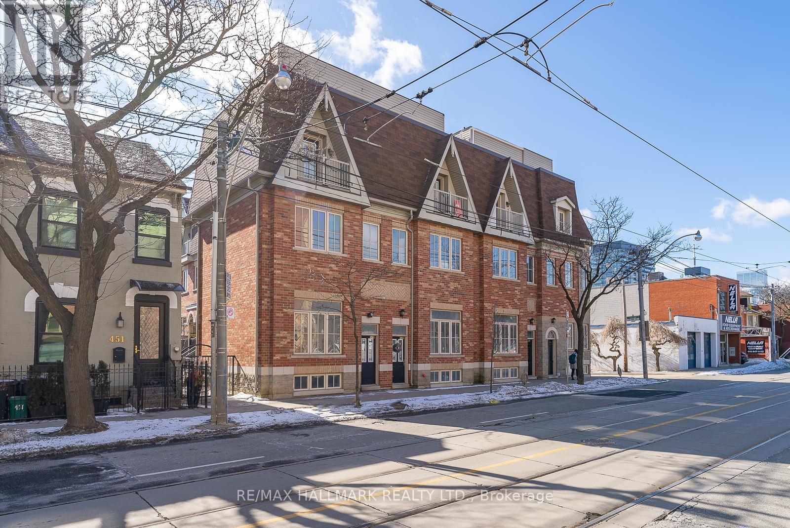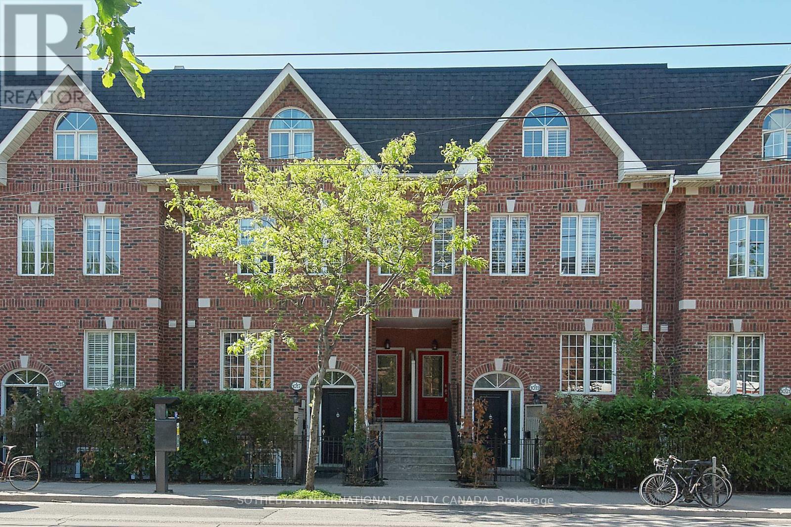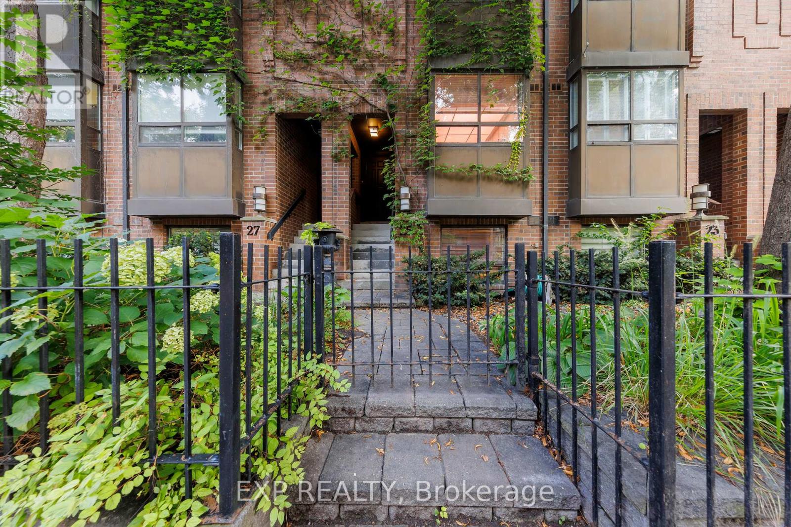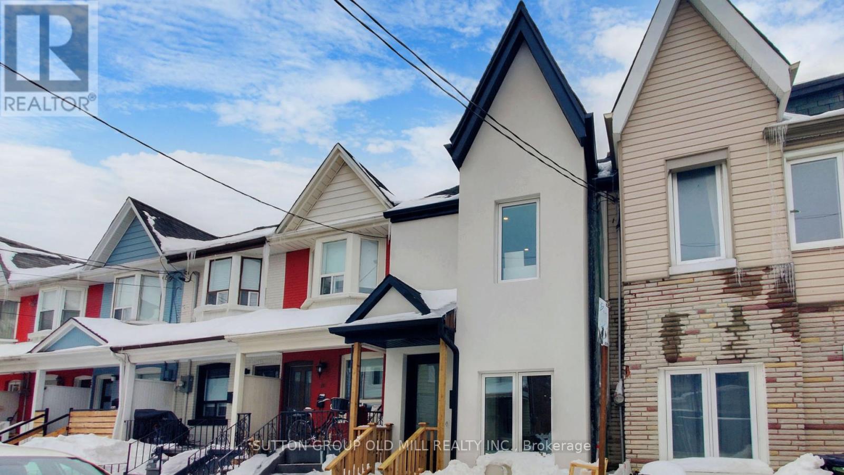Free account required
Unlock the full potential of your property search with a free account! Here's what you'll gain immediate access to:
- Exclusive Access to Every Listing
- Personalized Search Experience
- Favorite Properties at Your Fingertips
- Stay Ahead with Email Alerts
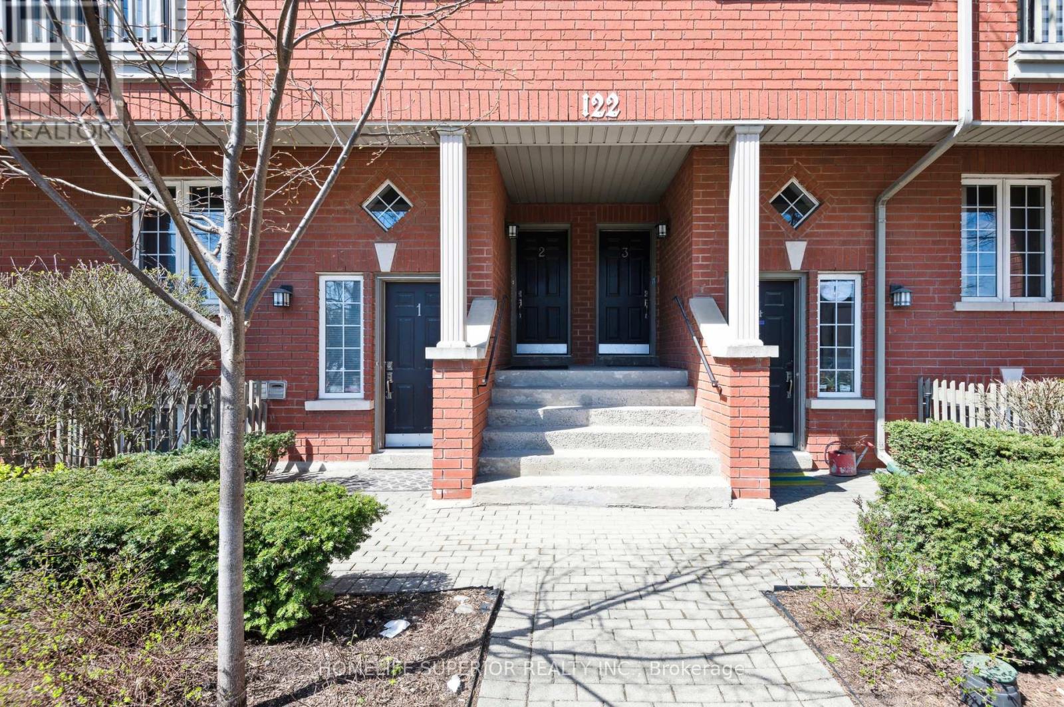
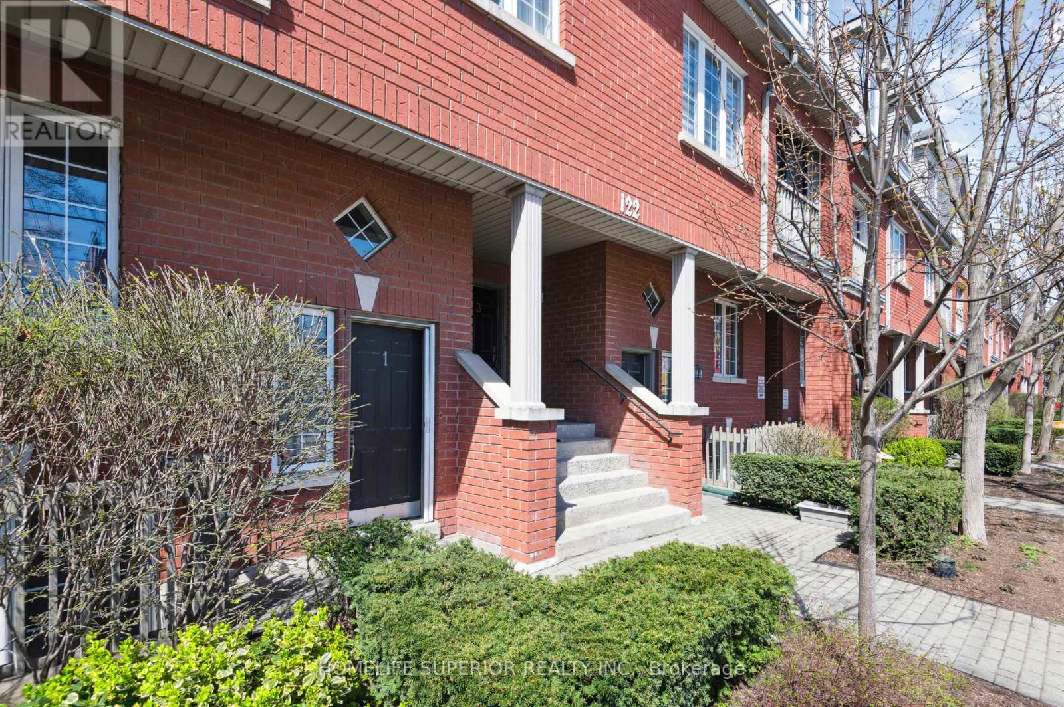
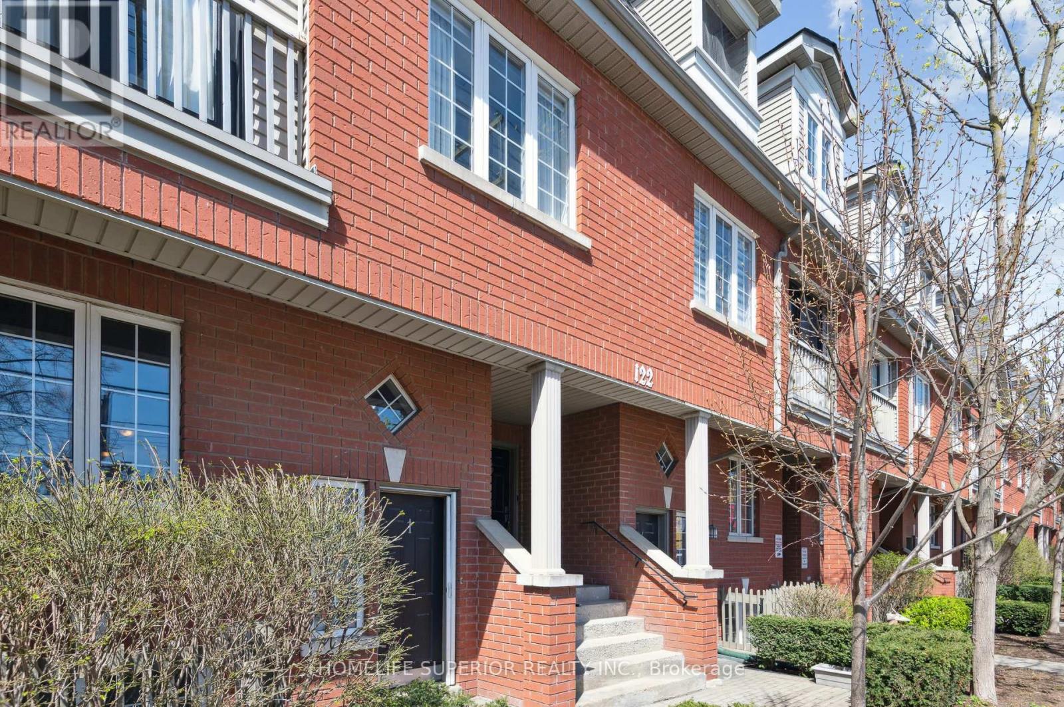
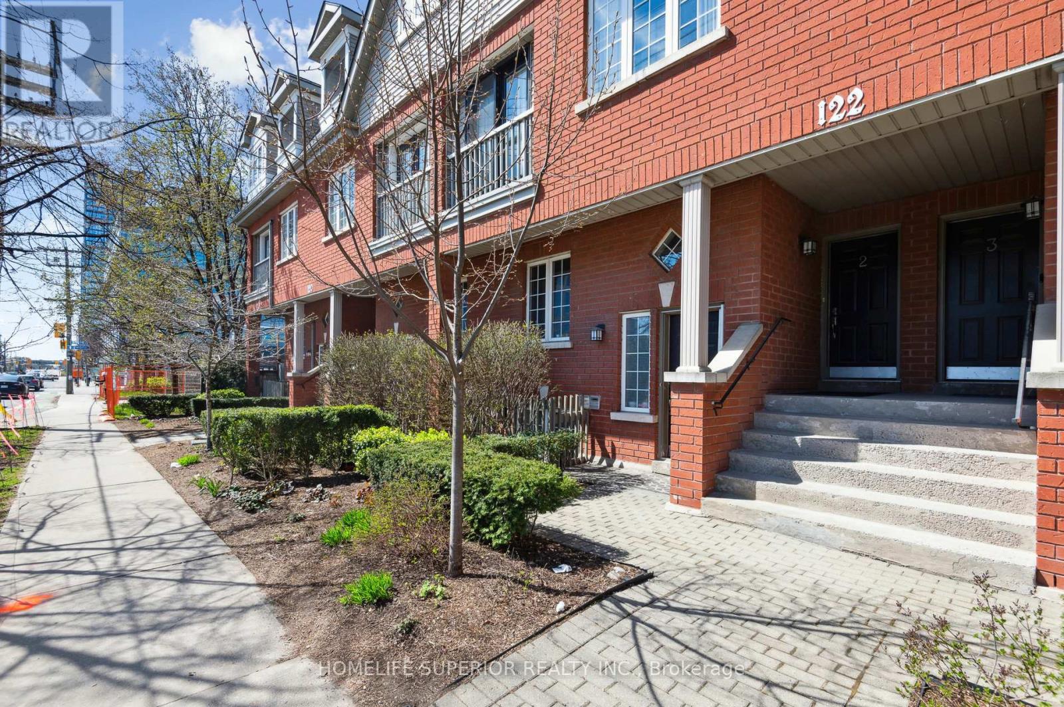
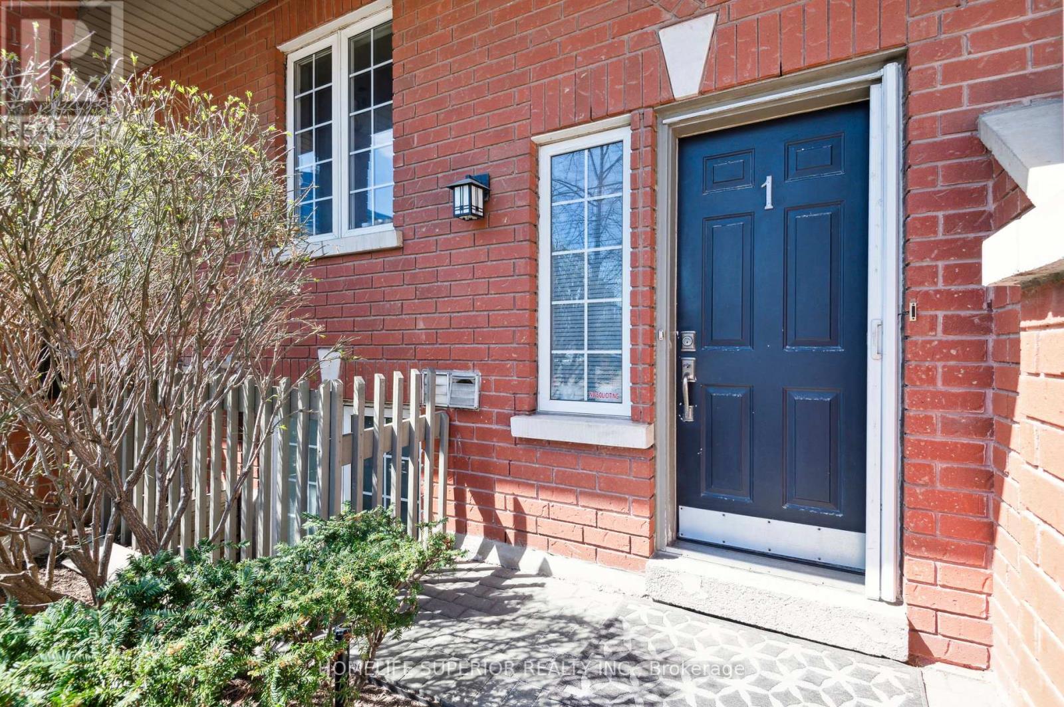
$1,190,000
1 - 122 STRACHAN AVENUE
Toronto, Ontario, Ontario, M6J3W4
MLS® Number: C12142669
Property description
This spacious 3-bedroom property offers an incredible location, just steps from cafes, shops, and great restaurants. The huge open-concept kitchen is perfect for preparing family meals and features a large walk-in pantry ideal for decluttering. The entrance boasts sleek, custom glass and stainless railings, enhancing the open-concept design. Natural light floods the interior, creating a warm and inviting atmosphere throughout the living space. The versatile lower level includes a 3rd bedroom and a den/office with private garage access, offering plenty of flexibility for use as a home gym, media room, or mudroom. Clever storage solutions throughout help conquer clutter and maximize space. Enjoy fabulous front views of the CN Tower and relax on your private rear terrace. Trinity Bellwoods Park, TTC, and Niagara P.S. are all just moments away, offering easy access to everything the city has to offer. A perfect blend of style, comfort, and location!
Building information
Type
*****
Amenities
*****
Appliances
*****
Basement Type
*****
Cooling Type
*****
Exterior Finish
*****
Fire Protection
*****
Flooring Type
*****
Foundation Type
*****
Heating Fuel
*****
Heating Type
*****
Size Interior
*****
Stories Total
*****
Land information
Amenities
*****
Rooms
Main level
Bedroom 2
*****
Primary Bedroom
*****
Kitchen
*****
Dining room
*****
Living room
*****
Lower level
Den
*****
Bedroom 3
*****
Main level
Bedroom 2
*****
Primary Bedroom
*****
Kitchen
*****
Dining room
*****
Living room
*****
Lower level
Den
*****
Bedroom 3
*****
Courtesy of HOMELIFE SUPERIOR REALTY INC.
Book a Showing for this property
Please note that filling out this form you'll be registered and your phone number without the +1 part will be used as a password.
