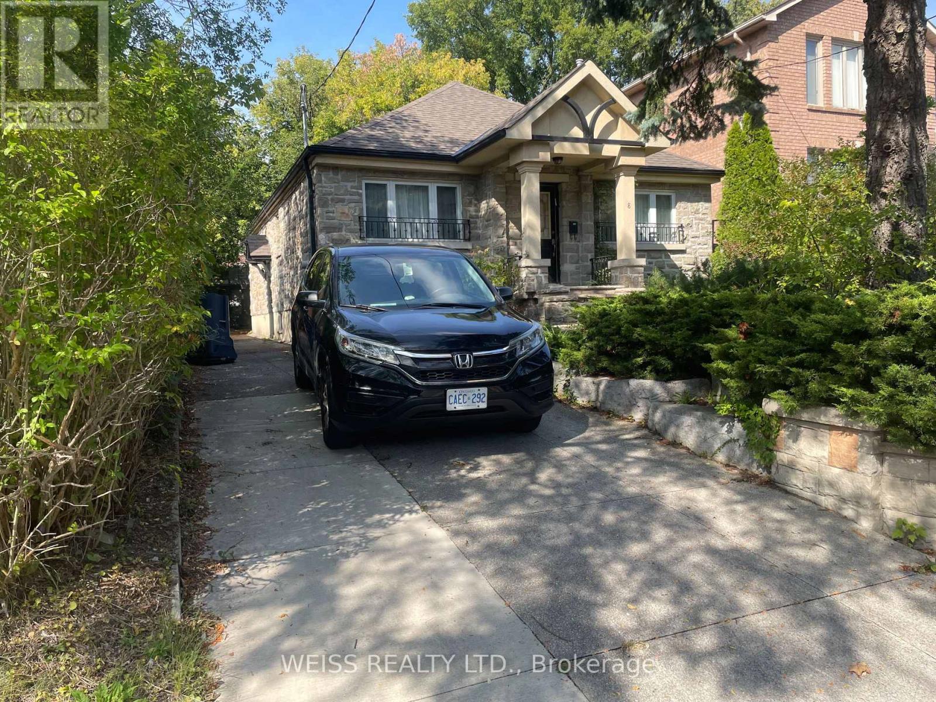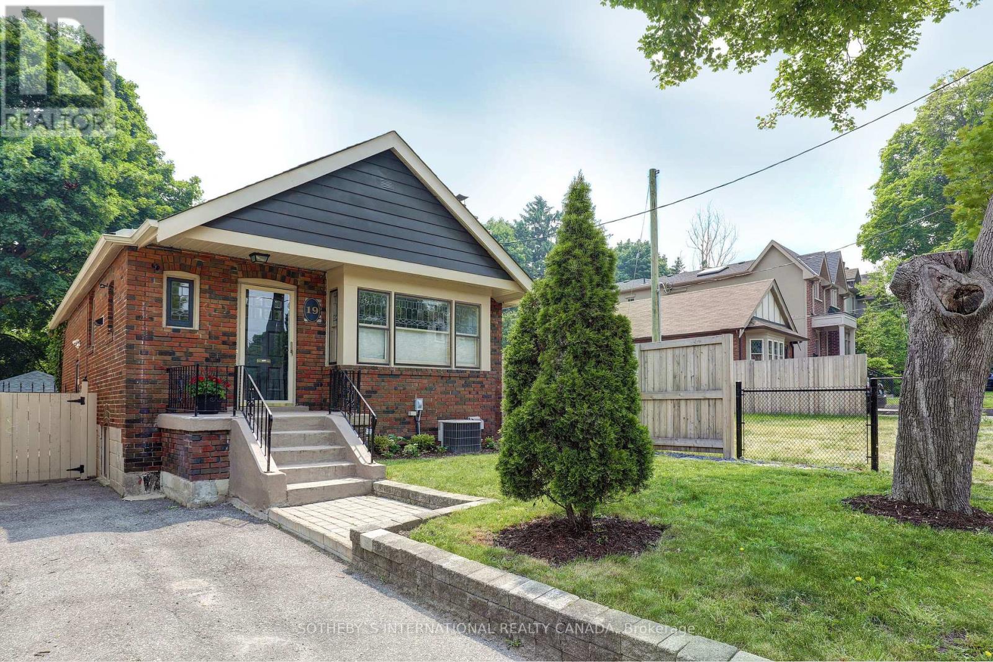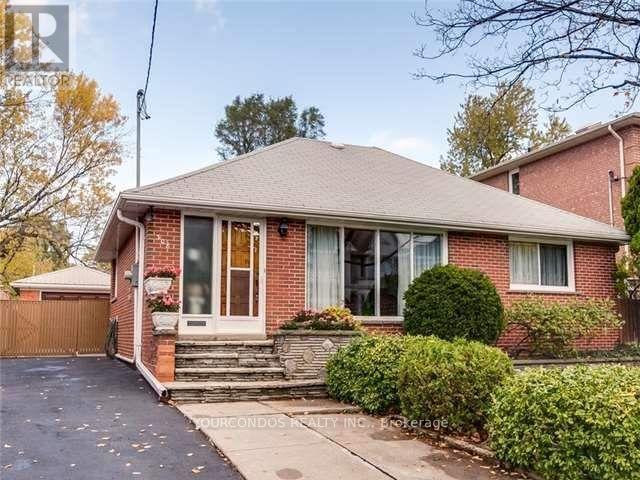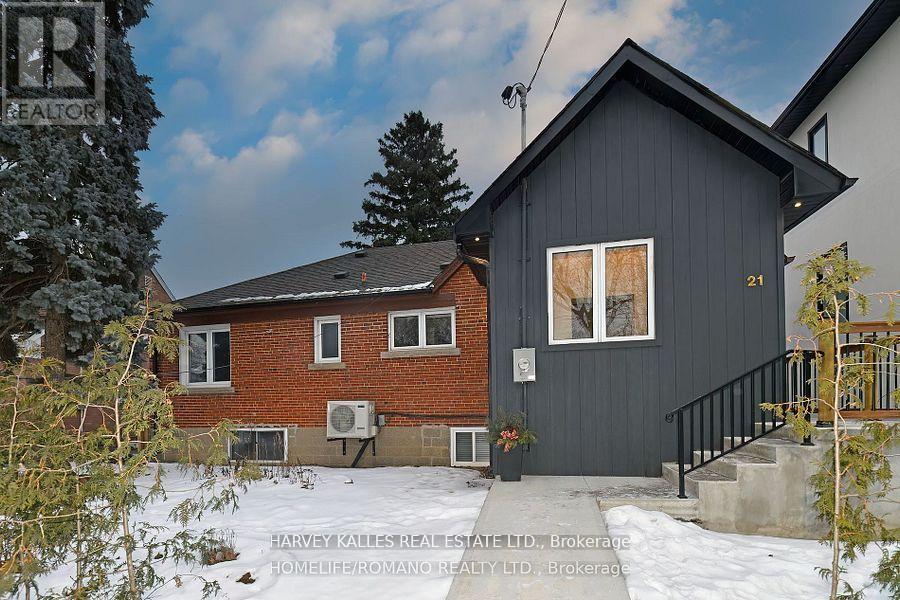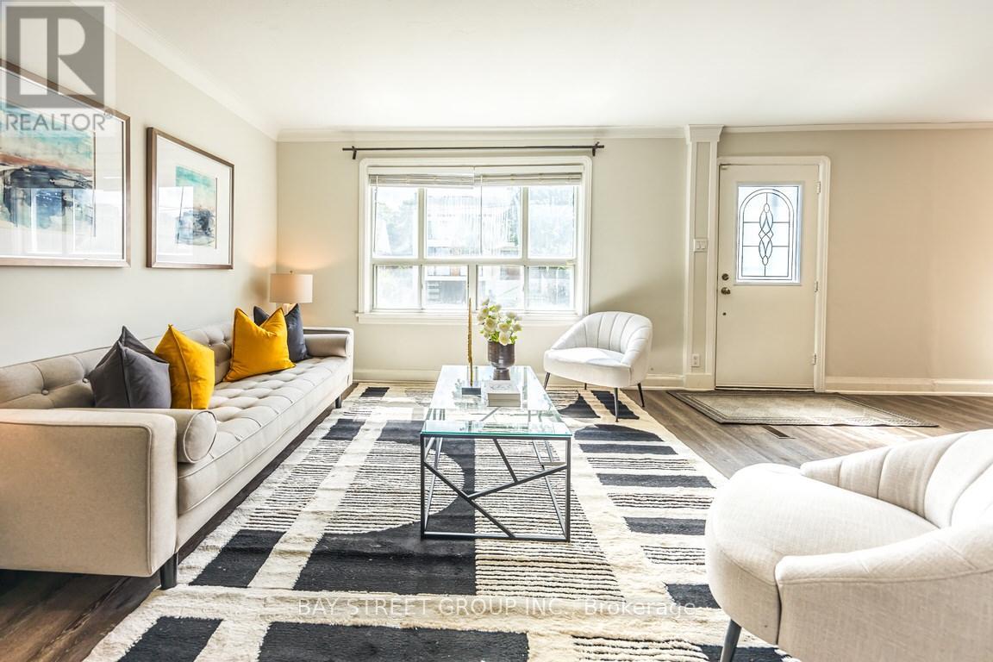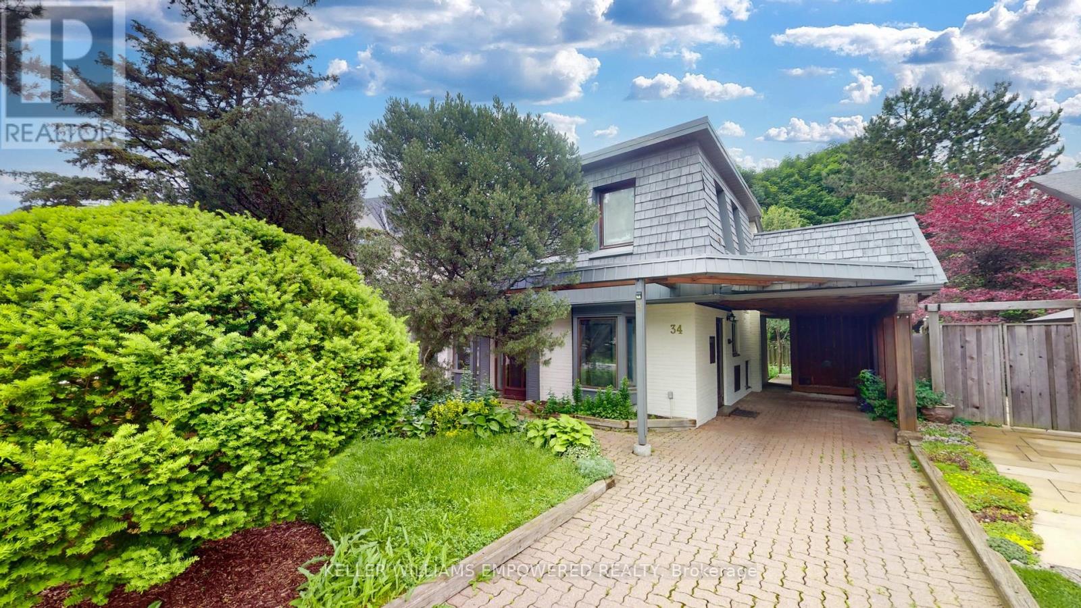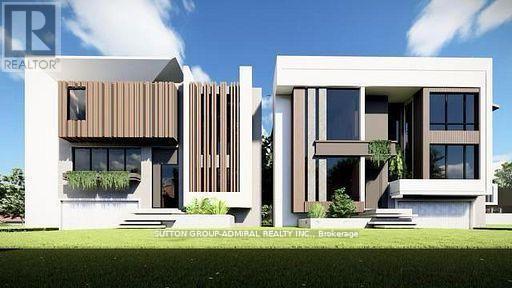Free account required
Unlock the full potential of your property search with a free account! Here's what you'll gain immediate access to:
- Exclusive Access to Every Listing
- Personalized Search Experience
- Favorite Properties at Your Fingertips
- Stay Ahead with Email Alerts
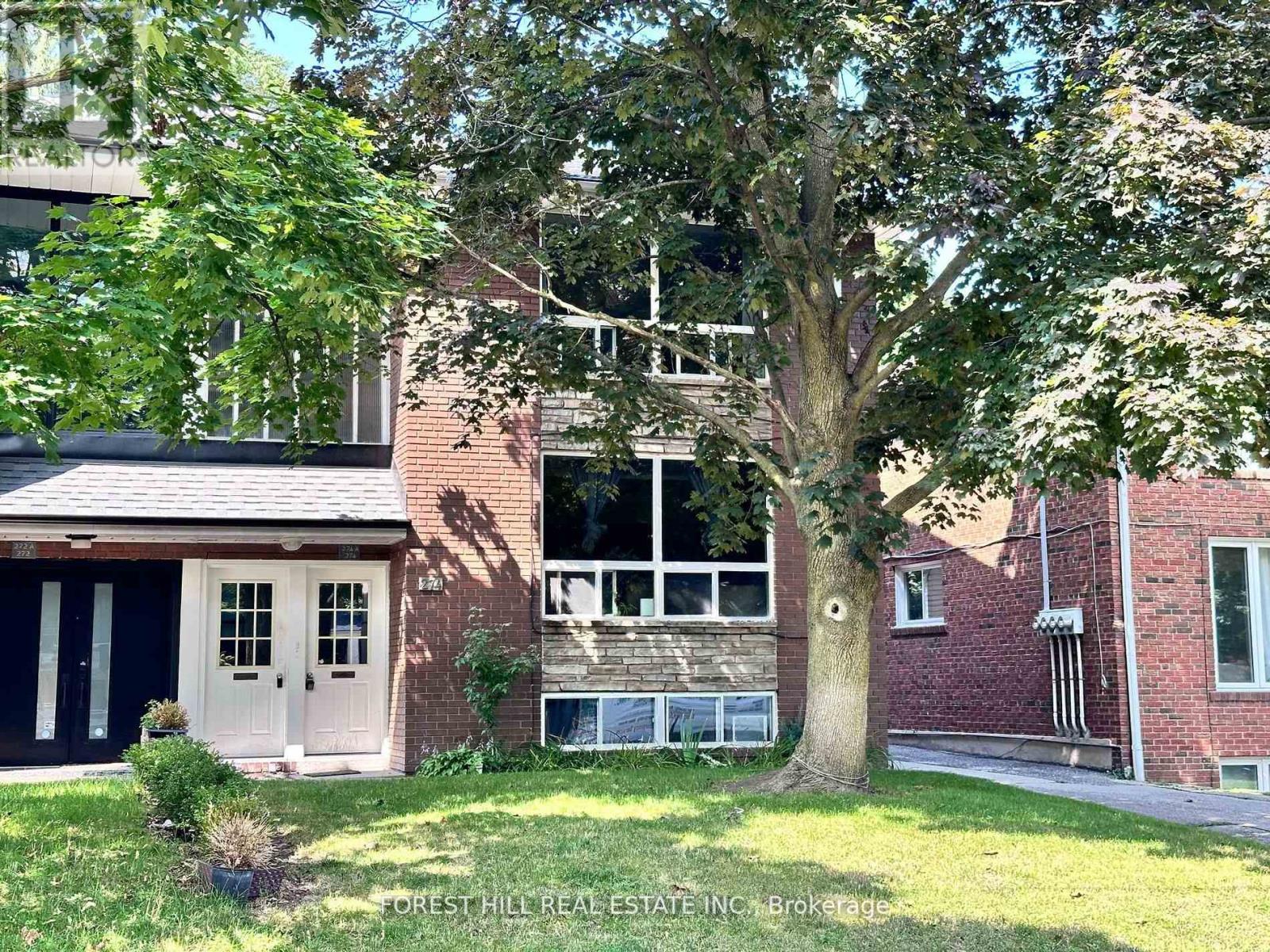

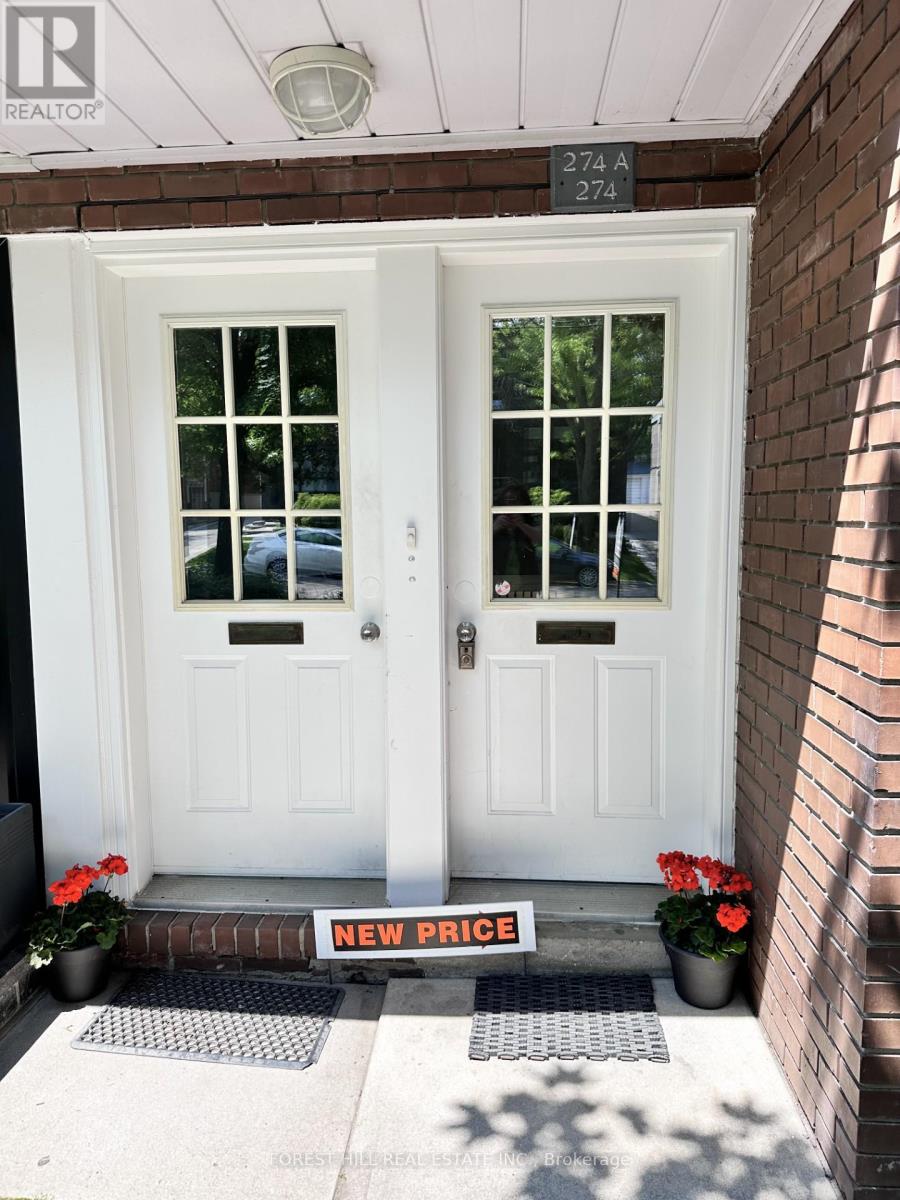

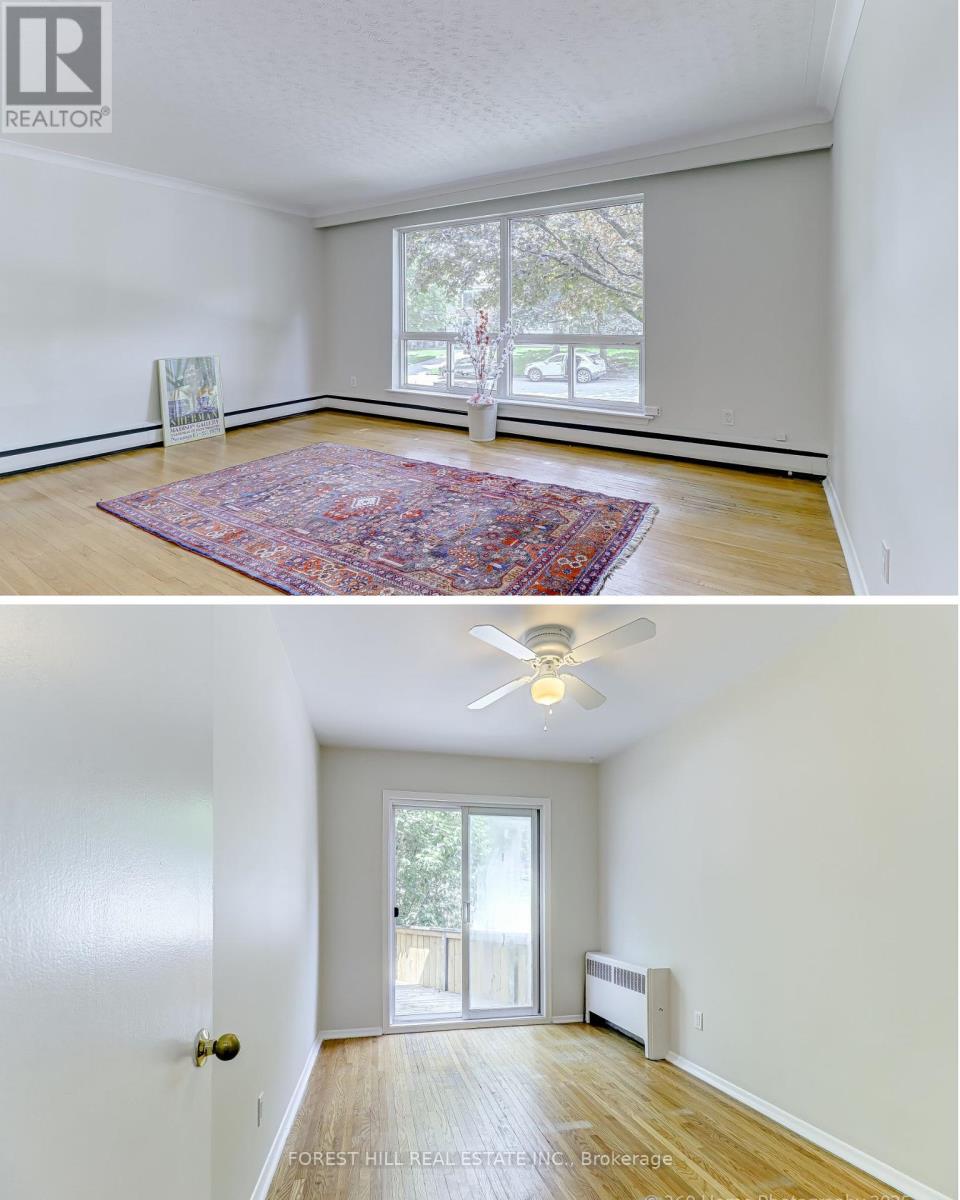
$1,695,000
274 GLENFOREST ROAD
Toronto, Ontario, Ontario, M4N2A4
MLS® Number: C12139576
Property description
MAJOR PRICE REDUCTION!! Serious value at this new price point. An exceptional opportunity to own a Mpac designated Triplex in prime Lawrence Park North location, featuring three self-contained suites. This property is ideal for multi-generational living; use as an income-generating investment or enjoy as a 2-in-1-home. The main floor and the basement (both currently vacant) can function as a combined residence or as separate units, while the upper legal secondary suite generates excellent rental income for cash-flow. The property is comprised of 2,900 gross internal square feet (as per detailed floor plans) and is situated on a 30'x125' lot, with a solid 2-car garage and a garden shed at the rear. The property's location in Lawrence Park North is unparalleled, offering proximity to top-rated schools, vibrant shopping, picturesque parks and just a short walk to the Yonge & Lawrence Subway.
Building information
Type
*****
Appliances
*****
Basement Features
*****
Basement Type
*****
Exterior Finish
*****
Flooring Type
*****
Foundation Type
*****
Heating Fuel
*****
Heating Type
*****
Size Interior
*****
Stories Total
*****
Utility Water
*****
Land information
Sewer
*****
Size Depth
*****
Size Frontage
*****
Size Irregular
*****
Size Total
*****
Rooms
Main level
Bedroom 2
*****
Primary Bedroom
*****
Kitchen
*****
Dining room
*****
Living room
*****
Basement
Bedroom
*****
Living room
*****
Second level
Bedroom 2
*****
Primary Bedroom
*****
Kitchen
*****
Dining room
*****
Living room
*****
Main level
Bedroom 2
*****
Primary Bedroom
*****
Kitchen
*****
Dining room
*****
Living room
*****
Basement
Bedroom
*****
Living room
*****
Second level
Bedroom 2
*****
Primary Bedroom
*****
Kitchen
*****
Dining room
*****
Living room
*****
Courtesy of FOREST HILL REAL ESTATE INC.
Book a Showing for this property
Please note that filling out this form you'll be registered and your phone number without the +1 part will be used as a password.

