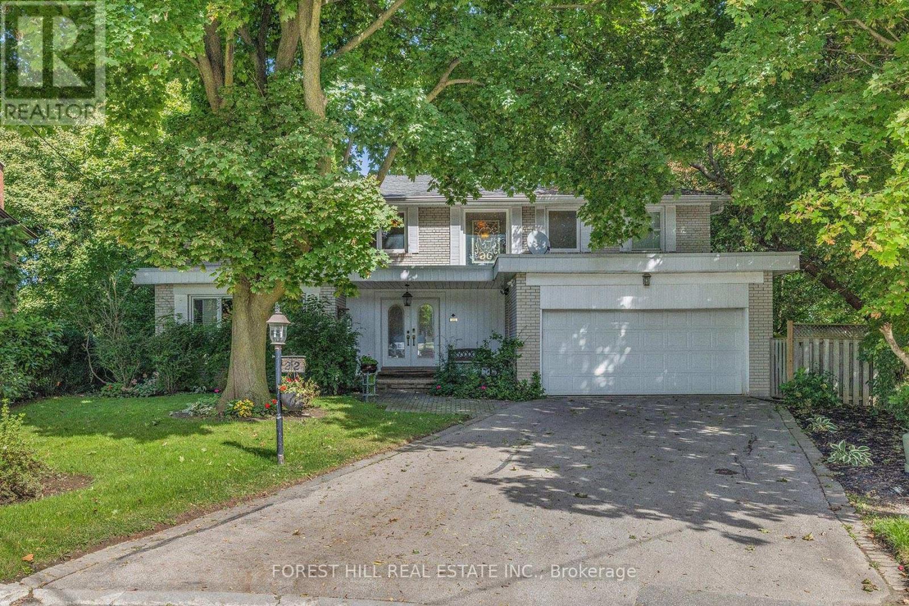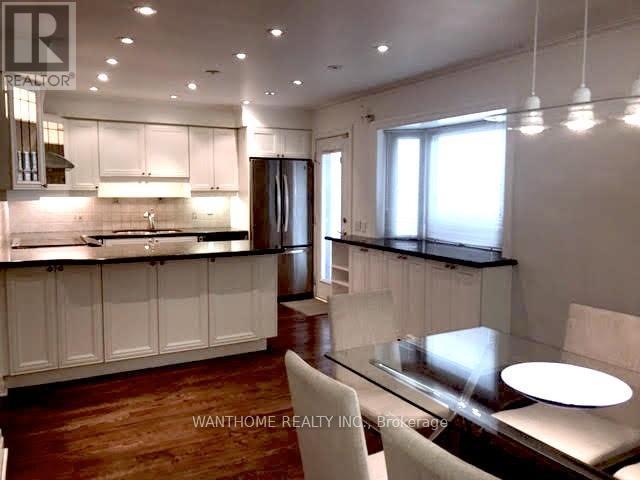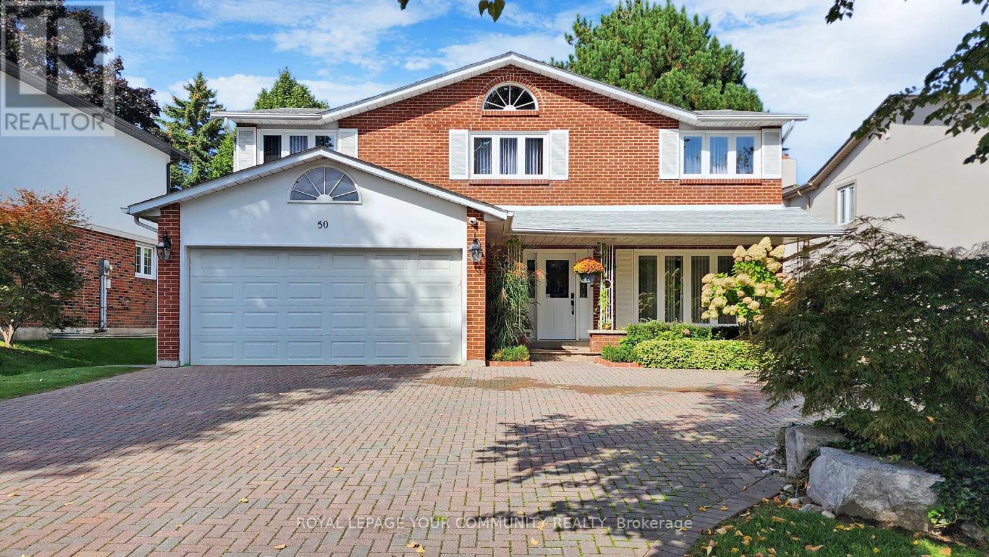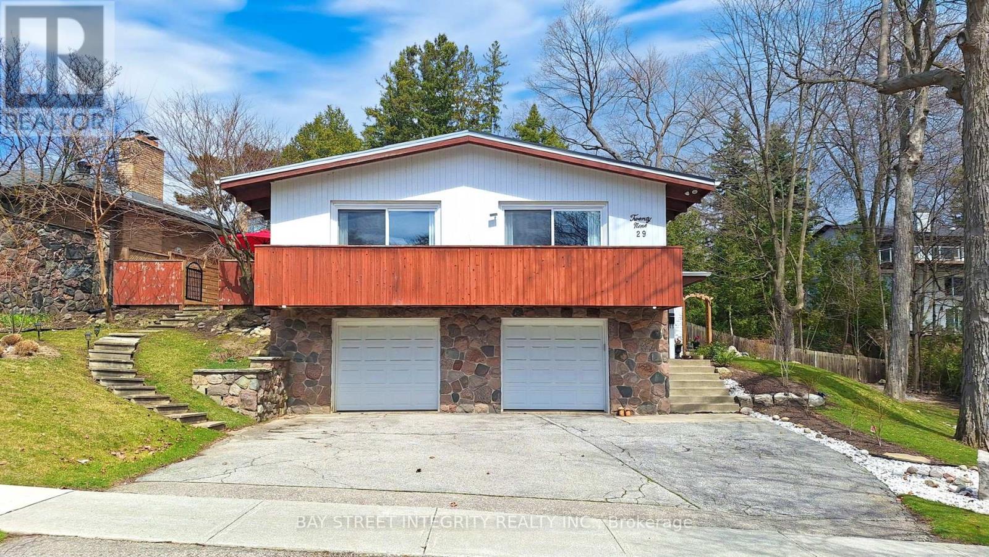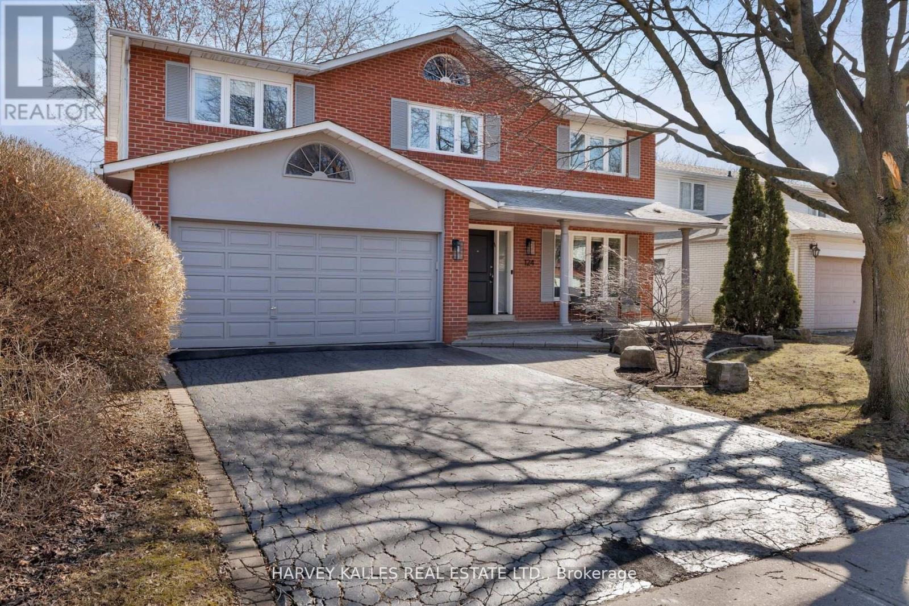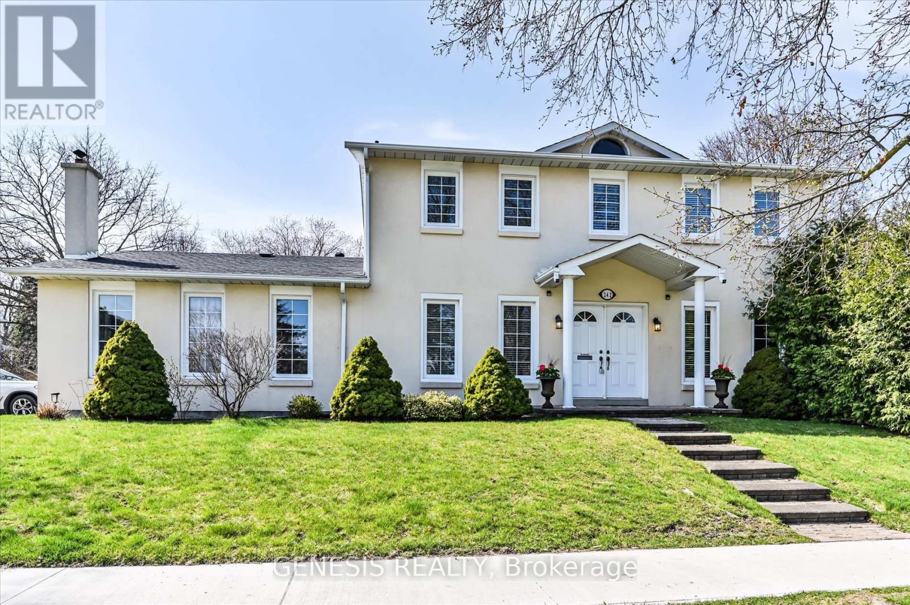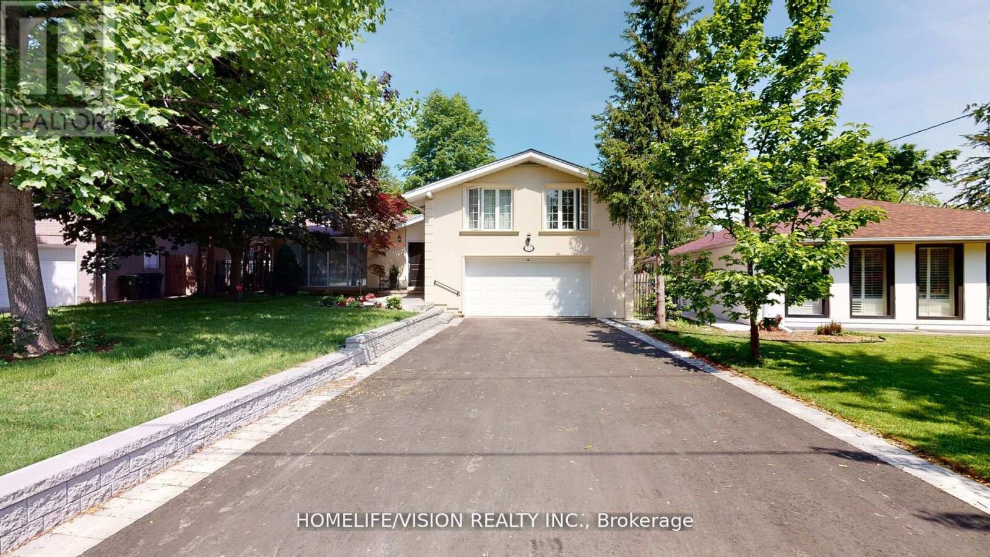Free account required
Unlock the full potential of your property search with a free account! Here's what you'll gain immediate access to:
- Exclusive Access to Every Listing
- Personalized Search Experience
- Favorite Properties at Your Fingertips
- Stay Ahead with Email Alerts


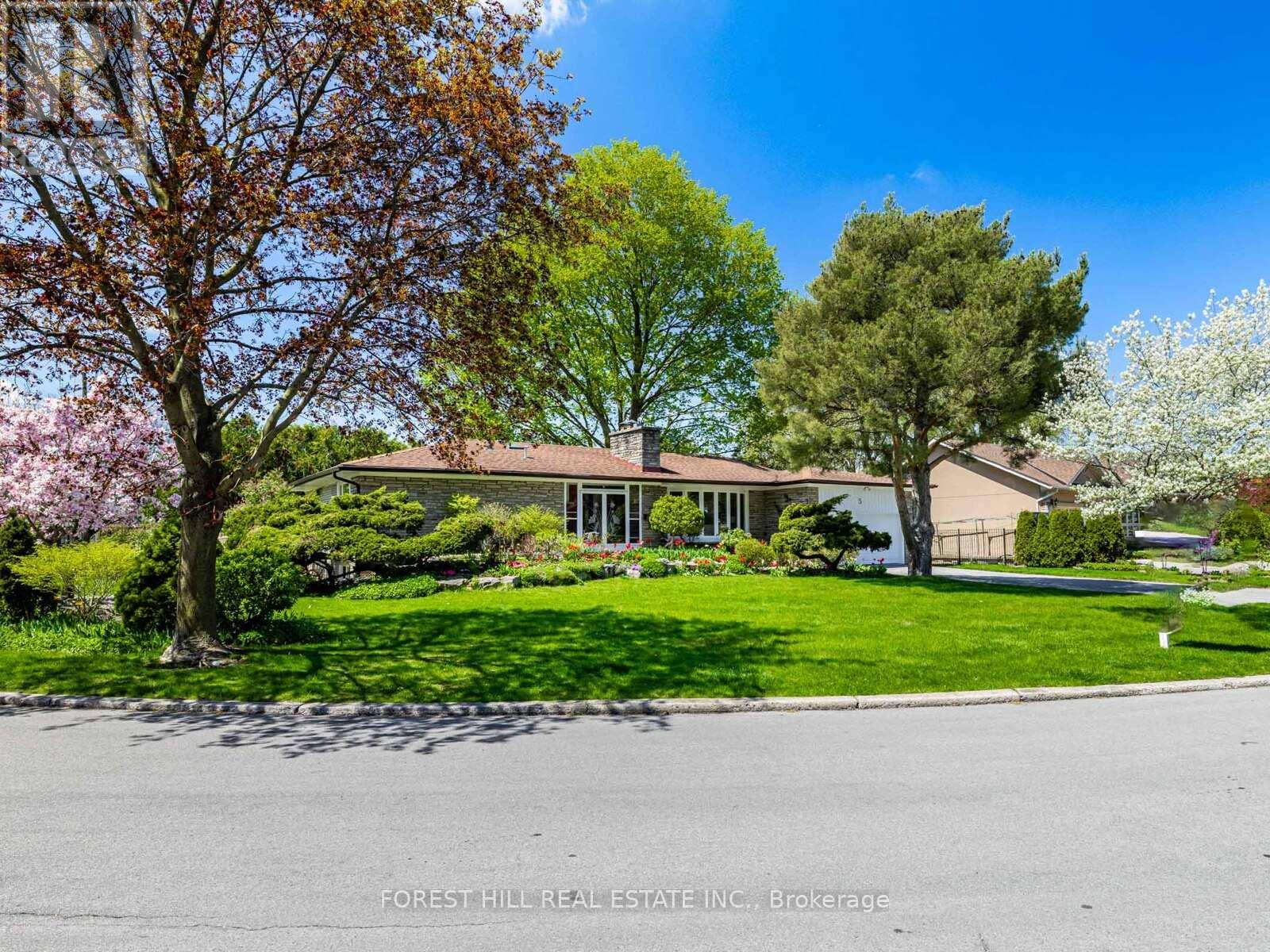
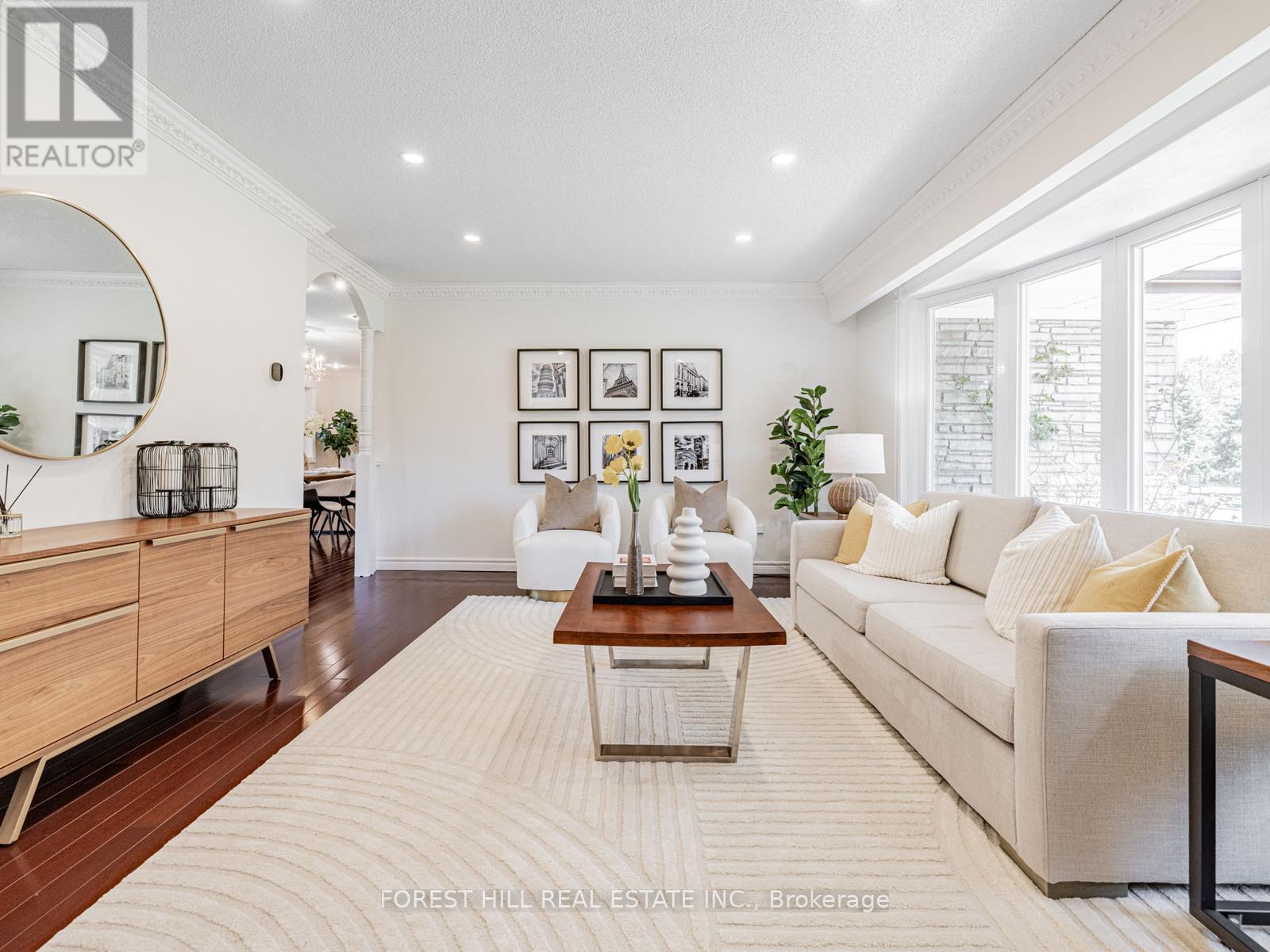
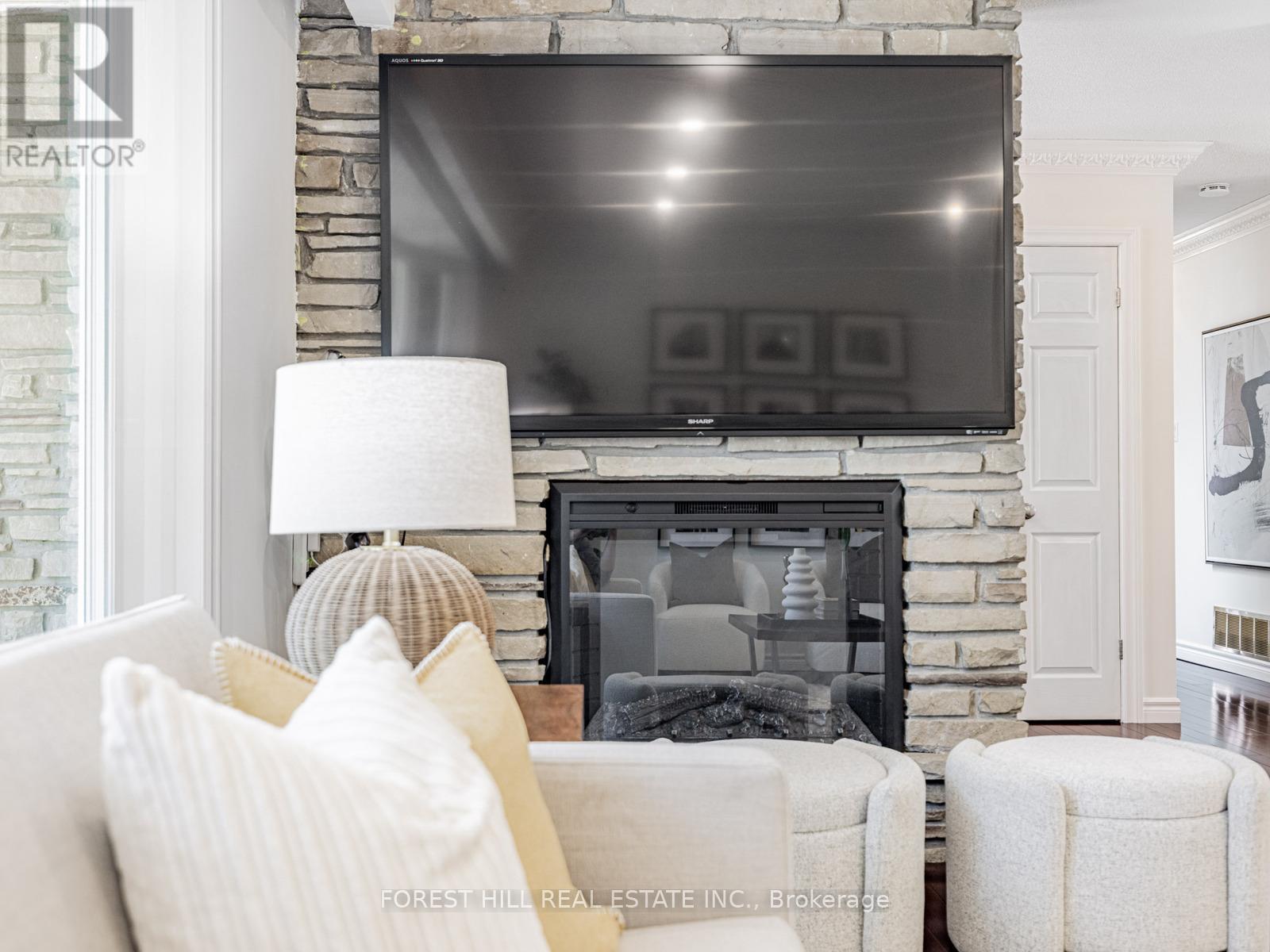
$2,799,000
5 PARMBELLE CRESCENT
Toronto, Ontario, Ontario, M3A3G5
MLS® Number: C12131134
Property description
A Filming Location**Park-like Private Gardens** Fabulous Lot (Rear 100ft). Amazing Location for Your Own Family Home. A Home That Is a Cradle for Nurturing Ivy League Achievers, With Excellent FengShui. Seeing Is Believing. *Exceptional Land Parcel**: Expansive 11,000+ Sqft Lot (85 X 117) With Unparalleled Frontage, Offering Limitless Potential for Luxury Custom Rebuild or Expansion. - **Picture Window Primary Suite**: Master Bedroom Features a 4 Pcs Ensuite**Epitomizing Refined Living.**Elite Location**: Steps to Top-Tier Private Schools and **Donalda Golf & Country Club**. Situated Within the Coveted York Mills School District, With Swift 401/Dvp Highway Access. **Enhanced Bungalow Layout: 3 Bedrooms on Main Level + 3 Additional Bedrooms in Finished Basement, Ideal for Multigenerational Living or Rental Income. **Very Well Kept Home*: Gleaming Hardwood Floors, Gas Fireplace, Central A/C, and Sunlit Large Kitchen Opening to Landscaped Backyard **Convenience Redefined**: Walk to Three Valleys Public School; 5-minute Drive to Shops at Don Mills Upscale Retail District. *Ideal For** Discerning Buyers Seeking Rare Land for Bespoke Luxury Homes Families Prioritizing Elite Education (York Mills Schools) Golf Enthusiasts (Donalda Club Membership Preferred) Investors Capitalizing on Parkwoods-donaldas Consistent Appreciation.
Building information
Type
*****
Amenities
*****
Appliances
*****
Architectural Style
*****
Basement Development
*****
Basement Features
*****
Basement Type
*****
Construction Style Attachment
*****
Cooling Type
*****
Exterior Finish
*****
Fireplace Present
*****
FireplaceTotal
*****
Flooring Type
*****
Foundation Type
*****
Half Bath Total
*****
Heating Fuel
*****
Heating Type
*****
Size Interior
*****
Stories Total
*****
Utility Water
*****
Land information
Landscape Features
*****
Sewer
*****
Size Depth
*****
Size Frontage
*****
Size Irregular
*****
Size Total
*****
Rooms
Main level
Bedroom
*****
Bedroom
*****
Primary Bedroom
*****
Kitchen
*****
Dining room
*****
Living room
*****
Basement
Bedroom
*****
Bedroom
*****
Bedroom
*****
Recreational, Games room
*****
Main level
Bedroom
*****
Bedroom
*****
Primary Bedroom
*****
Kitchen
*****
Dining room
*****
Living room
*****
Basement
Bedroom
*****
Bedroom
*****
Bedroom
*****
Recreational, Games room
*****
Courtesy of FOREST HILL REAL ESTATE INC.
Book a Showing for this property
Please note that filling out this form you'll be registered and your phone number without the +1 part will be used as a password.
