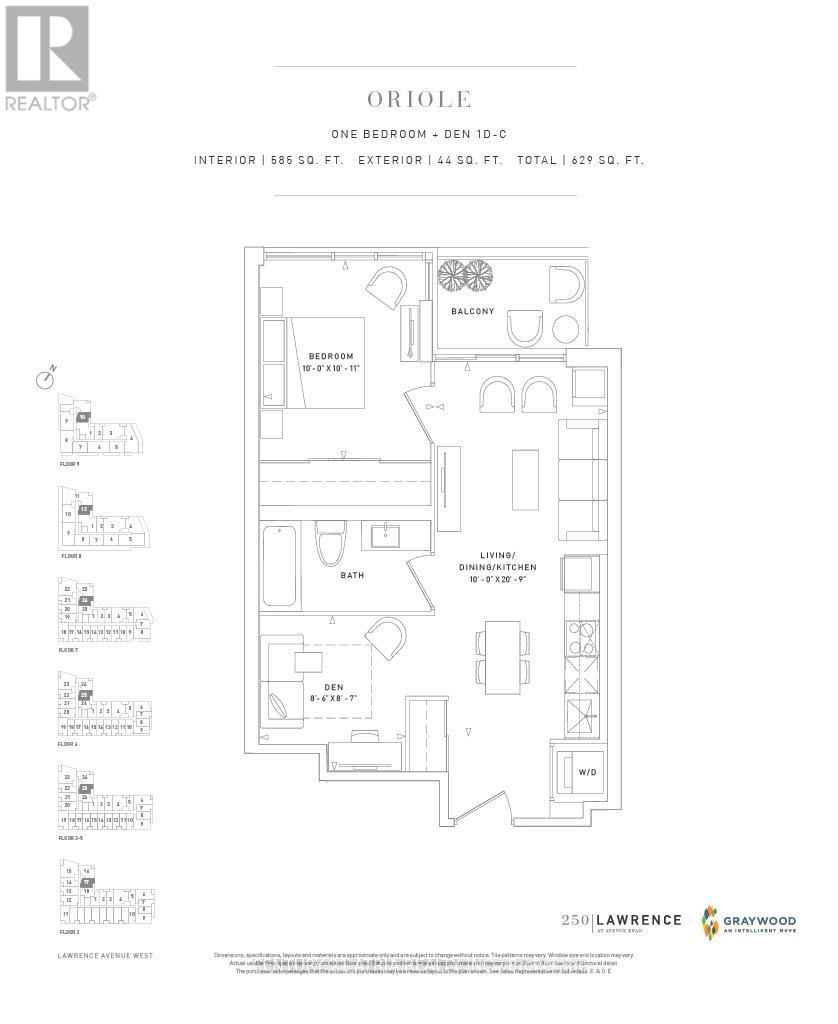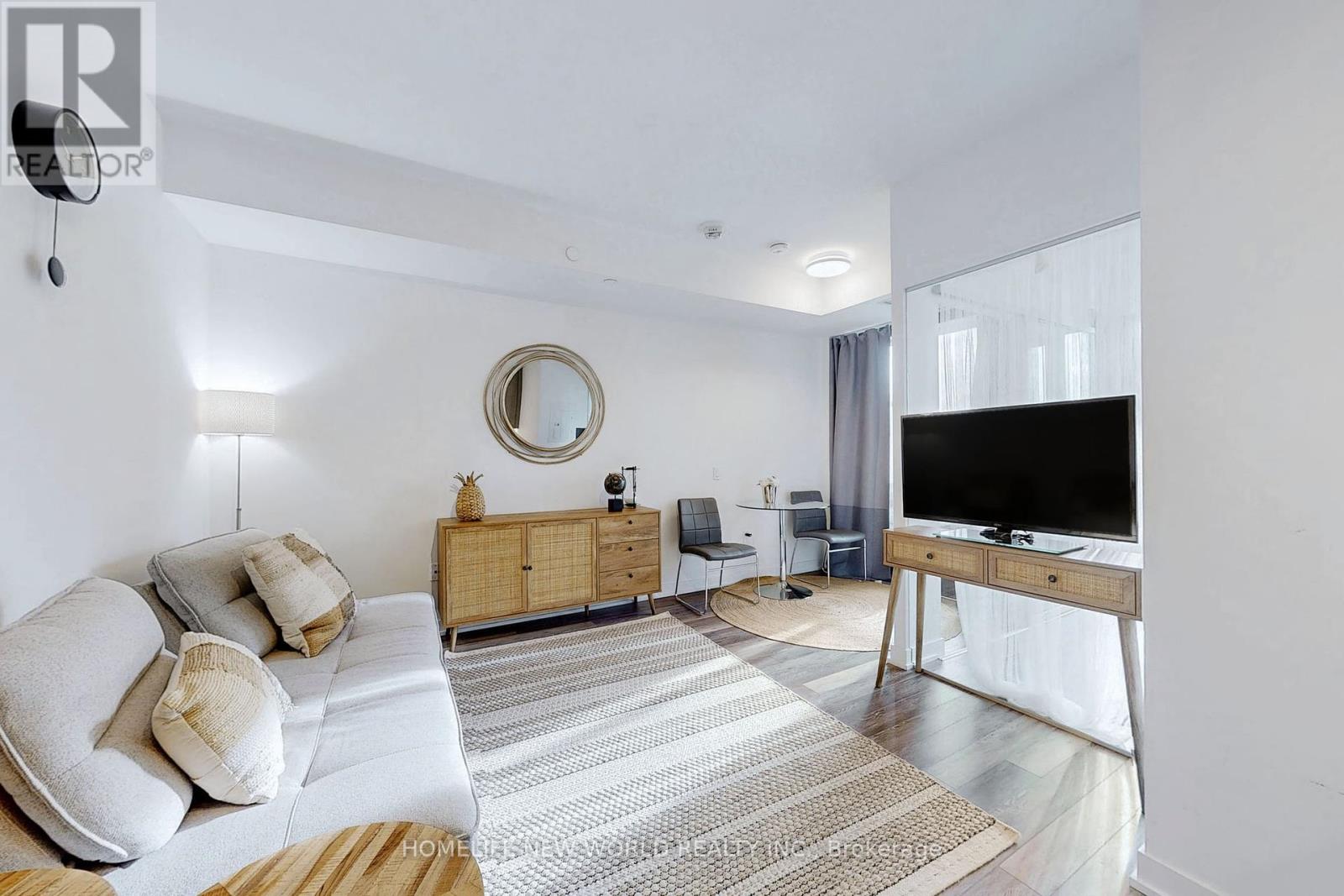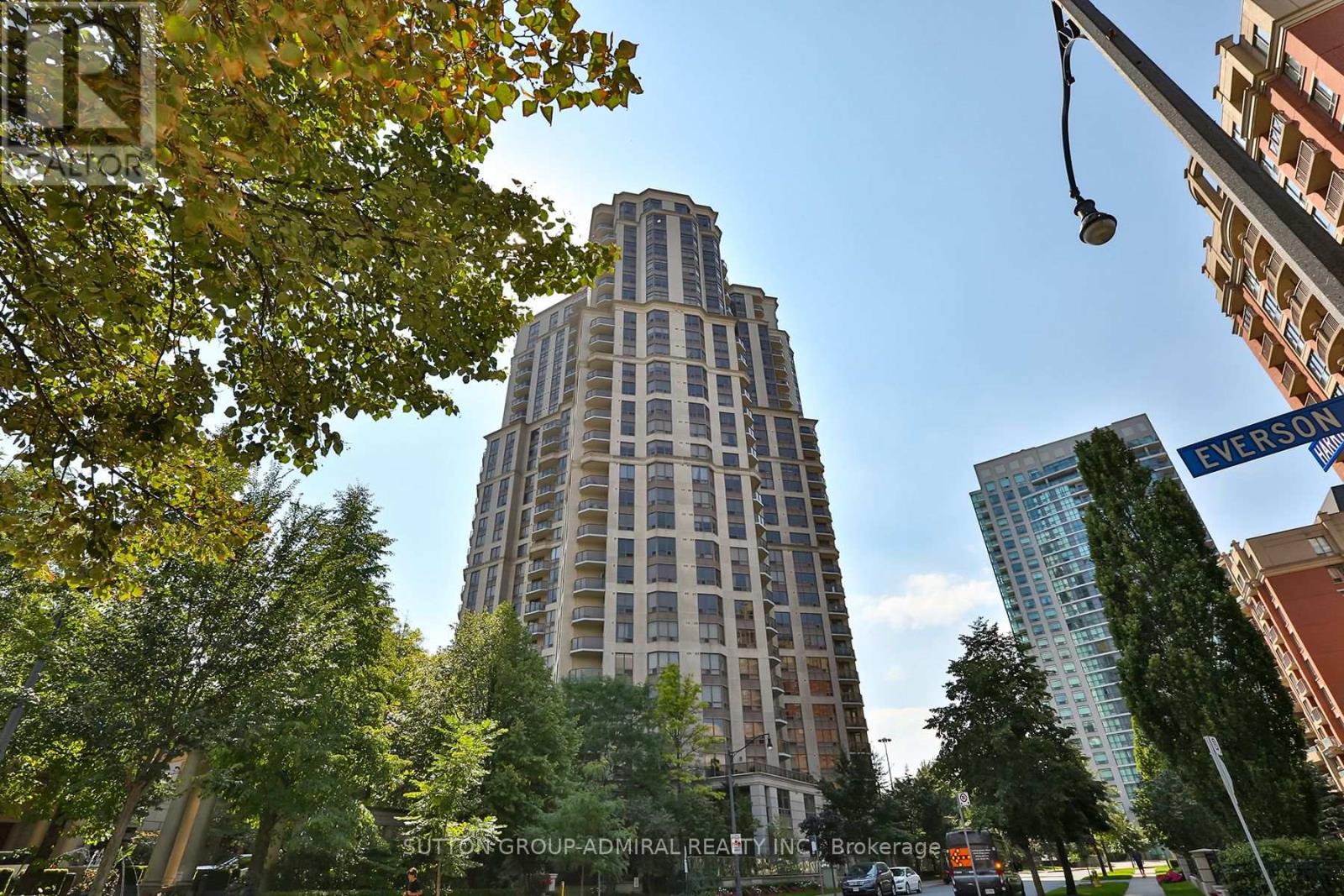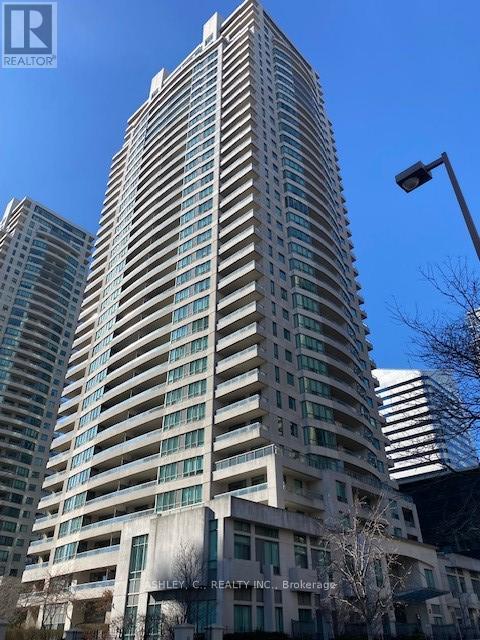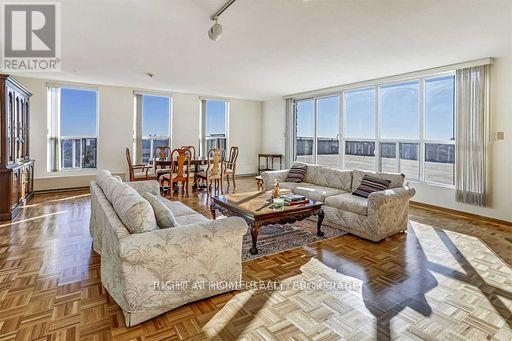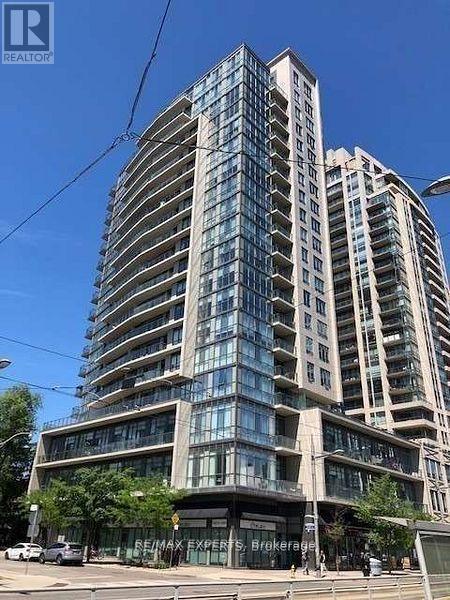Free account required
Unlock the full potential of your property search with a free account! Here's what you'll gain immediate access to:
- Exclusive Access to Every Listing
- Personalized Search Experience
- Favorite Properties at Your Fingertips
- Stay Ahead with Email Alerts
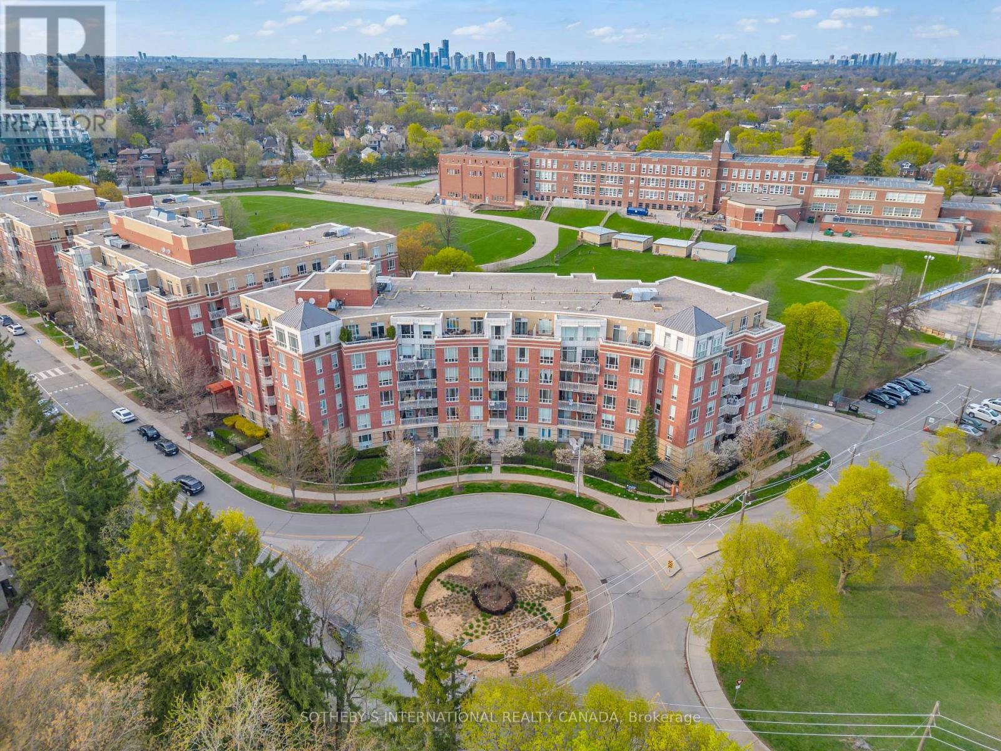
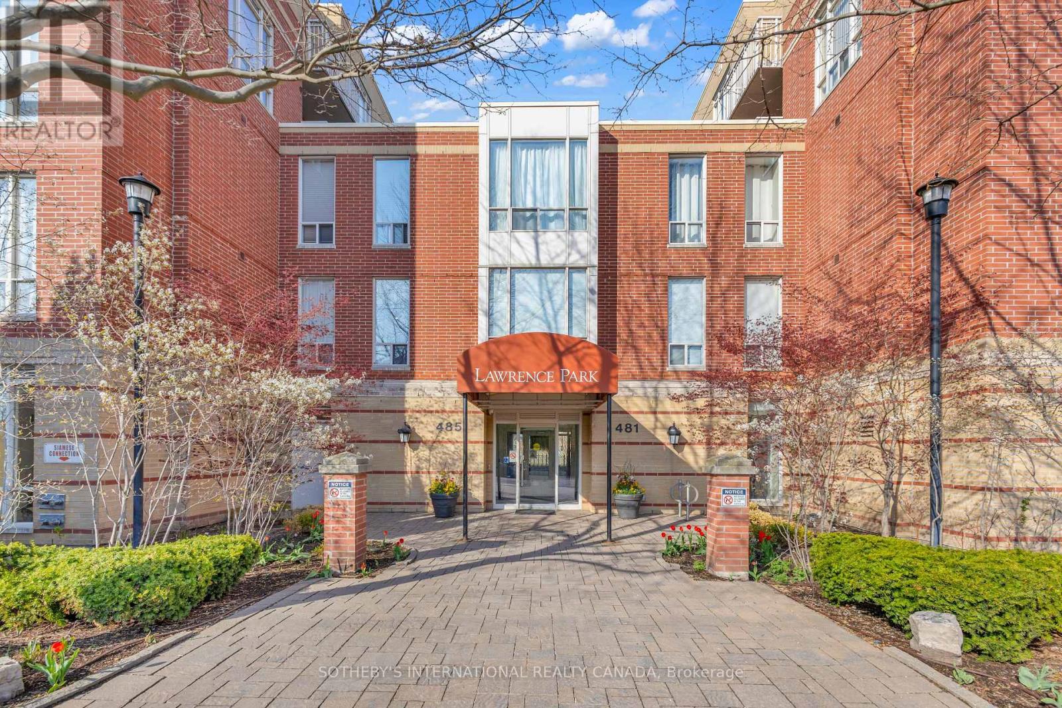
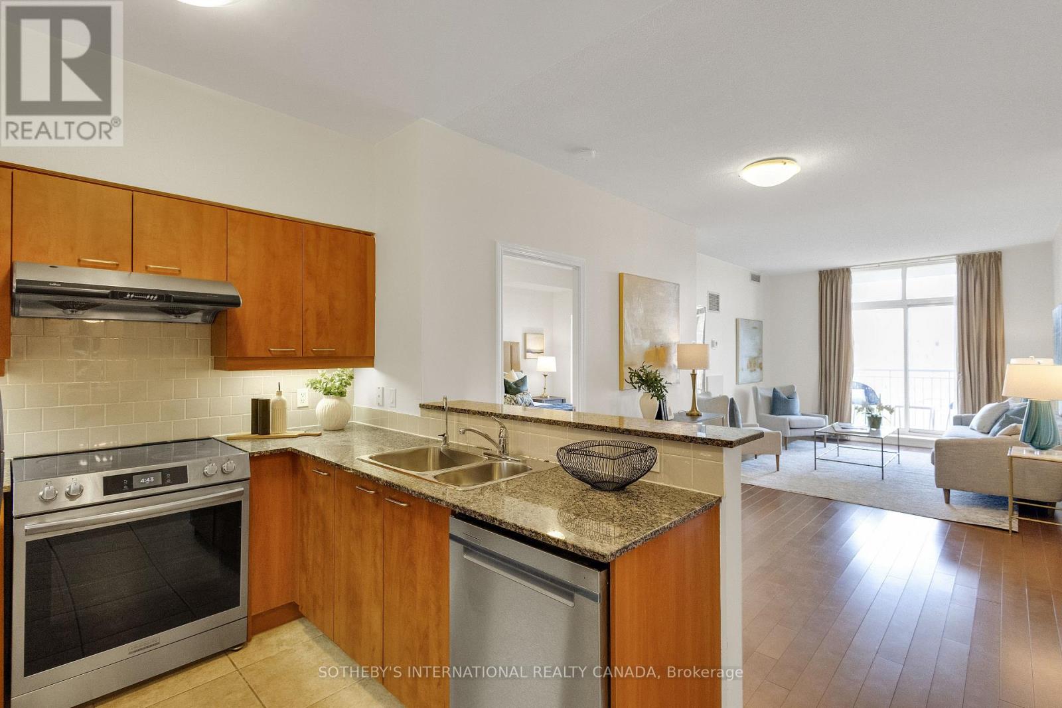
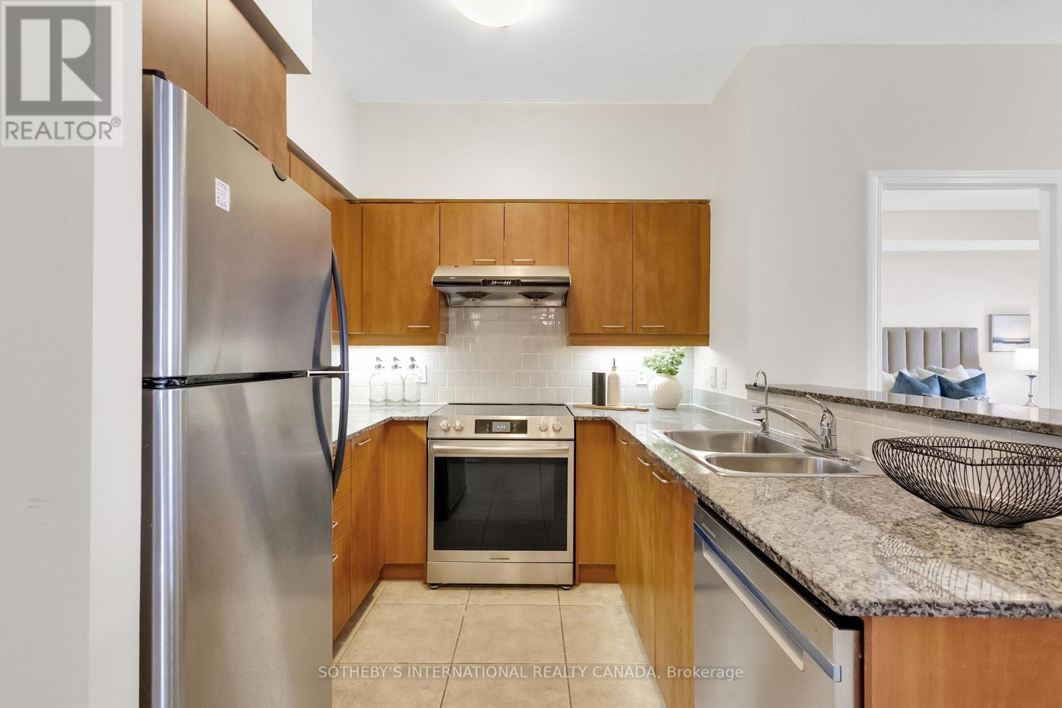
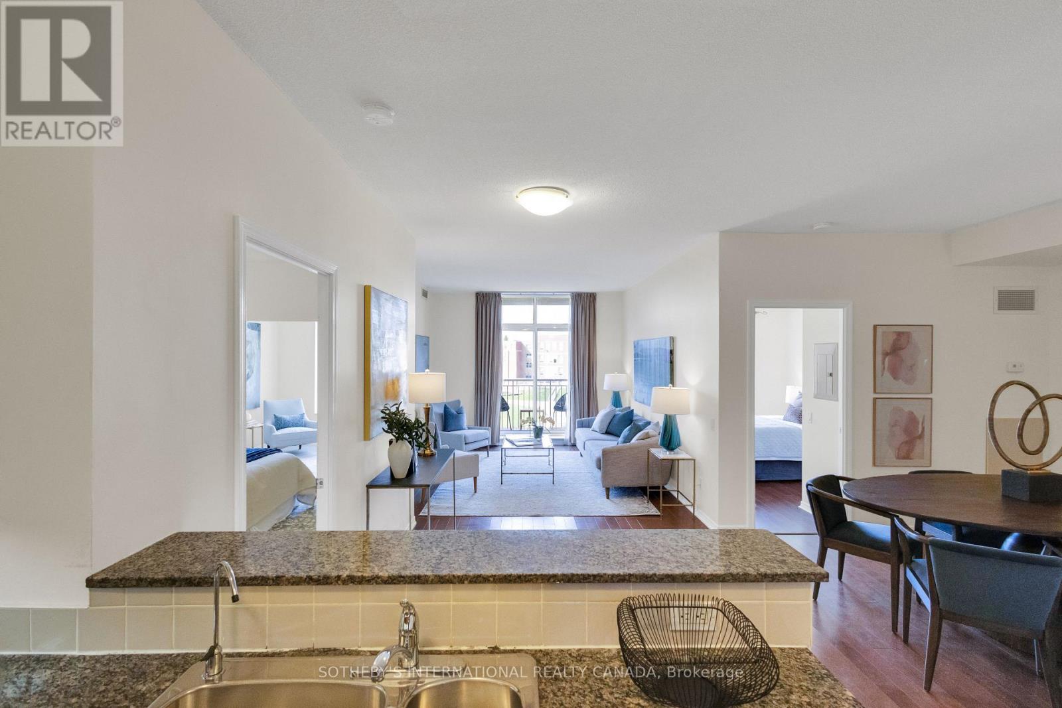
$929,000
506 - 451 ROSEWELL AVENUE
Toronto, Ontario, Ontario, M4R2H8
MLS® Number: C12126473
Property description
Welcome to one of the largest suites in this highly sought-after Lawrence Park residence. Perfect for downsizers, young families, or professionals seeking spacious, low-maintenance living in a vibrant and well-connected neighbourhood. This beautifully appointed 2-bedroom, 2-bathroom condo with a versatile den offers over 1,000 square feet of bright, airy living space with soaring ceilings and an abundance of natural light.Enjoy an updated, open-concept kitchen that flows seamlessly into the living and dining areas, perfect for entertaining or quiet evenings at home. Step out onto a charming balcony with serene views of the garden and Lawrence Park Collegiate field.Additional features include two premium parking spots and a storage locker.Nestled in one of Torontos top school districts, this home is just steps from Avenue Roads vibrant selection of restaurants, cafés, boutique shopping, and within easy reach of scenic walking trails and parks. A rare opportunity to own a spacious, light-filled condo in one of Torontos most desirable neighbourhoods!
Building information
Type
*****
Amenities
*****
Cooling Type
*****
Exterior Finish
*****
Flooring Type
*****
Heating Fuel
*****
Heating Type
*****
Size Interior
*****
Land information
Rooms
Main level
Bedroom 2
*****
Office
*****
Primary Bedroom
*****
Living room
*****
Dining room
*****
Kitchen
*****
Bedroom 2
*****
Office
*****
Primary Bedroom
*****
Living room
*****
Dining room
*****
Kitchen
*****
Bedroom 2
*****
Office
*****
Primary Bedroom
*****
Living room
*****
Dining room
*****
Kitchen
*****
Courtesy of SOTHEBY'S INTERNATIONAL REALTY CANADA
Book a Showing for this property
Please note that filling out this form you'll be registered and your phone number without the +1 part will be used as a password.

