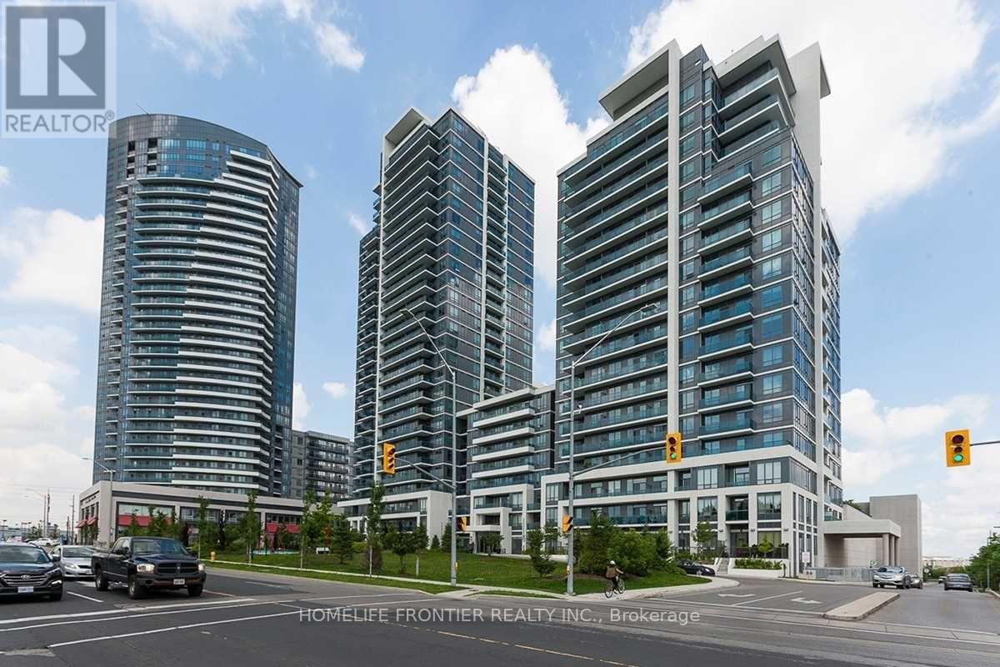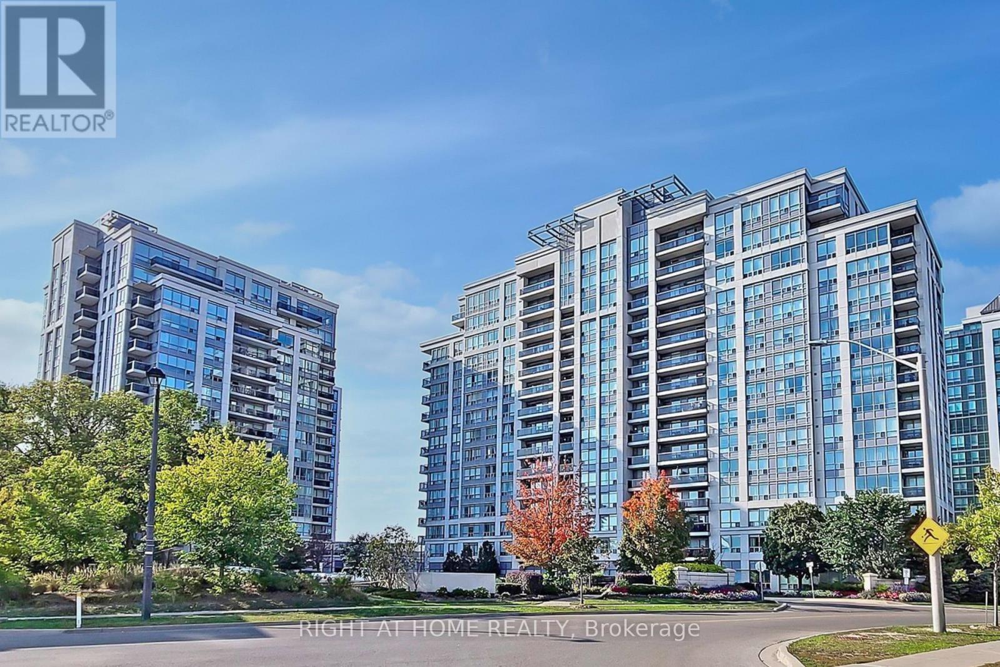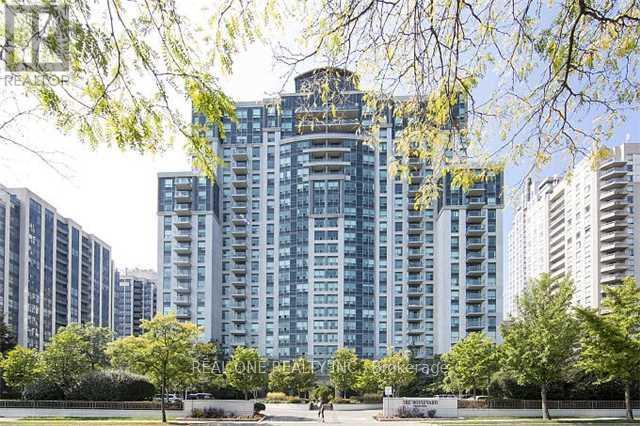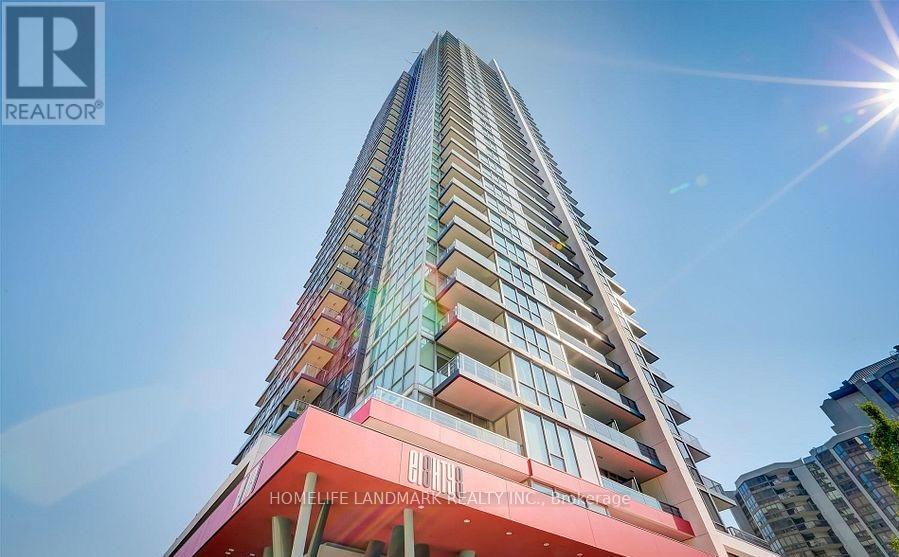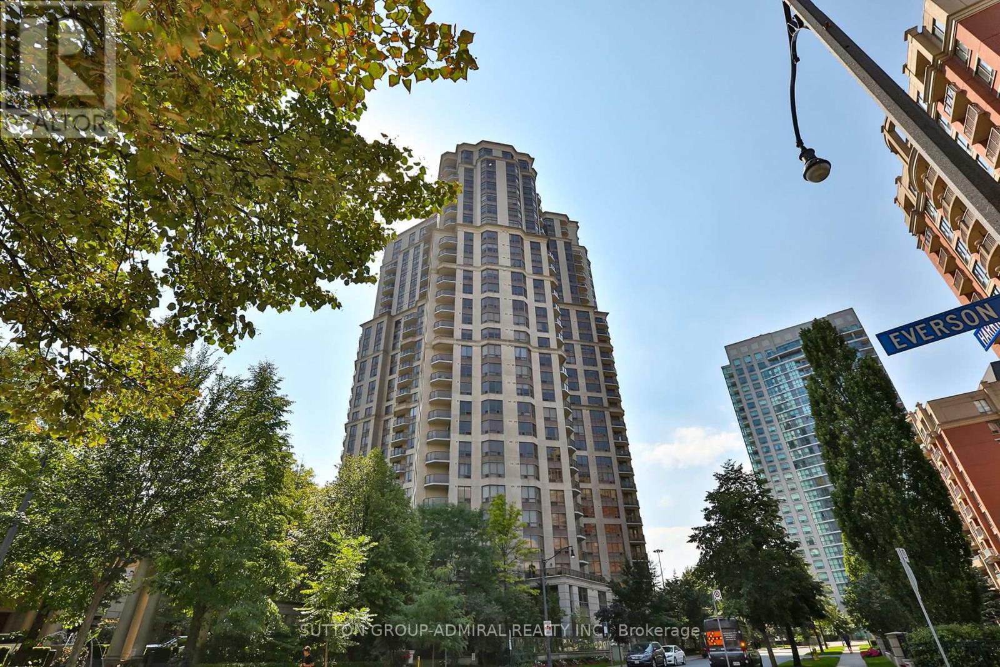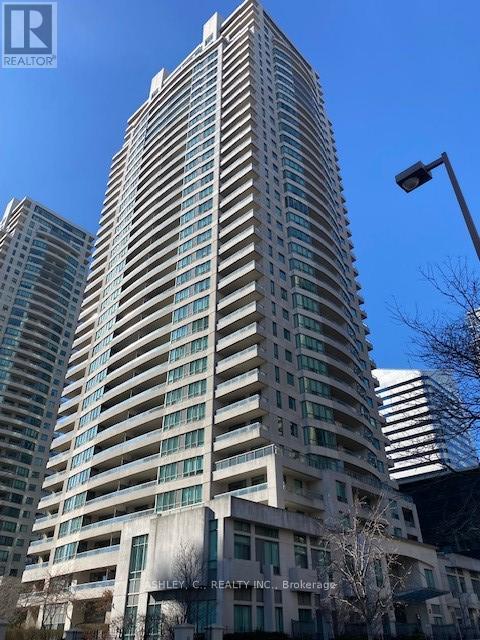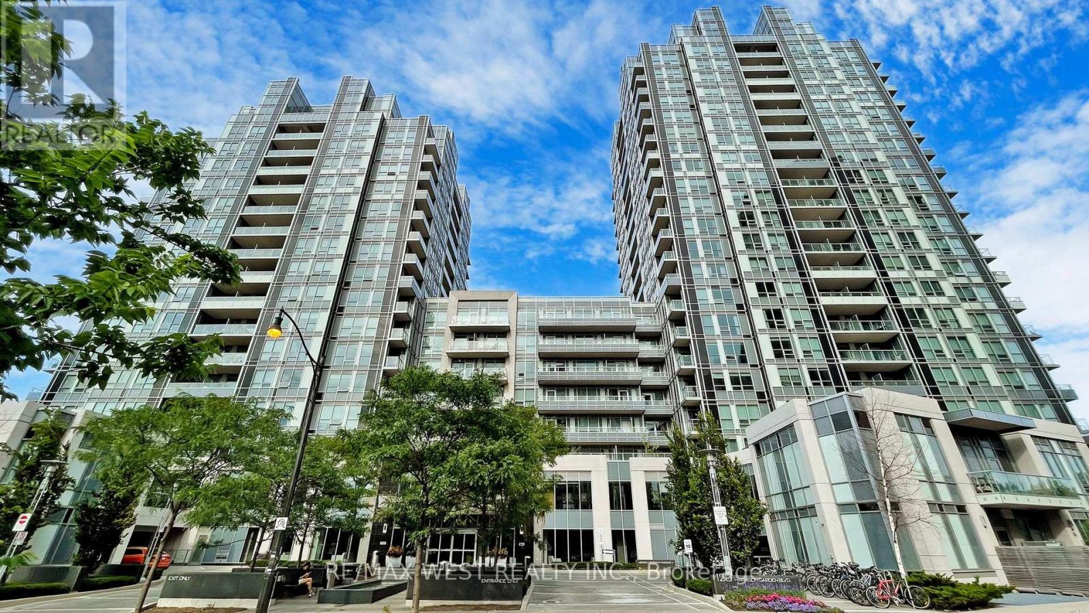Free account required
Unlock the full potential of your property search with a free account! Here's what you'll gain immediate access to:
- Exclusive Access to Every Listing
- Personalized Search Experience
- Favorite Properties at Your Fingertips
- Stay Ahead with Email Alerts
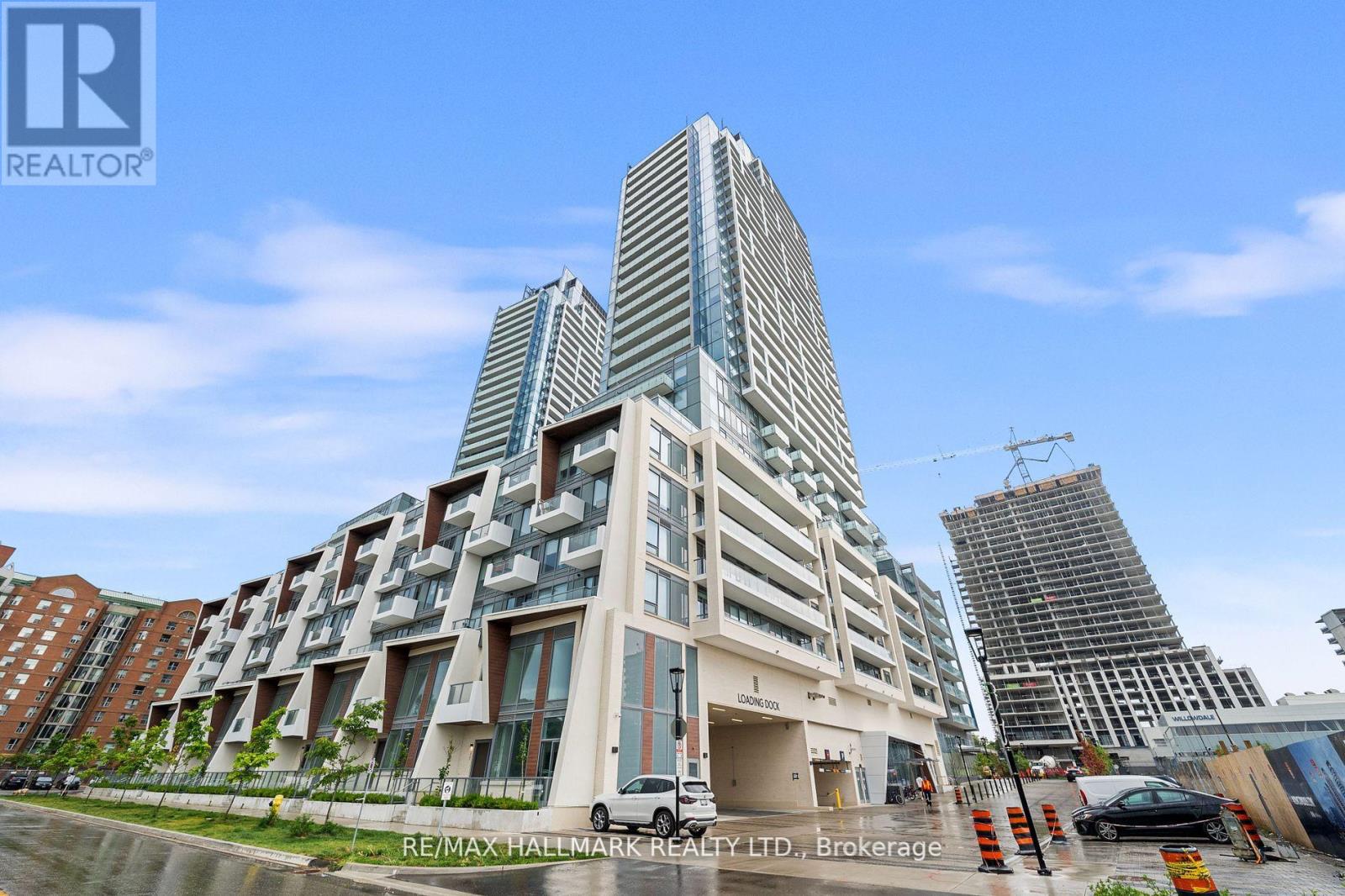




$790,000
N2708 - 7 GOLDEN LION HEIGHTS
Toronto, Ontario, Ontario, M2M0C1
MLS® Number: C12122597
Property description
Welome to M2M, The New Master-planned Community In The Heart Of North York. Overlooking Yonge St, Is This Open Concept And Sun-filled Corner Unit With 2 Bedrooms, 2 Full Baths,1 Premium Parking & A Locker. With Combination Of Outdoor And Indoor Living Space Of Over 900 Square Footage, This Beautiful Unit Is Loaded With Modern & Light Color Upgrades.This Homey Unit Has An L-Shaped Kitchen With High-end Built In Appliances, Quartz Counter Tops And Backsplash, Engineered Laminate Flooring Throughout, Big Picture Windows Floor To Ceilings And An Unobstructed View Of West. Primary Bedroom Has Corner Exposure Of South-West, Two Separate His & Hers Closets With Organizer and A Modern 4PC Ensuite Bath With Bathtub. This Lovely Place That Is Ready To Be Called Home, Offers 9 FT Ceilings, A Huge Balcony With Clear View, Lots Of Natural Sunlight And Breathtaking Unobstructed Views From 27th Floor. The Building Is Under These School Zoning: RJ Lang Elementary and Middle School _Monseigneur-De-Charbonnel Secondary Catholic School _Paschal Baylon Separate School_Cummer Valley Middle School _Upper Madison College (UMC) High School _Finch Public School _Royal Crown Academic School International High School _McKee Public School _Earl Haig Secondary School _Willowdale Middle School _Churchill Public School _Yorkview Public School _Antoine Daniel Separate School.
Building information
Type
*****
Age
*****
Amenities
*****
Appliances
*****
Cooling Type
*****
Exterior Finish
*****
Fire Protection
*****
Flooring Type
*****
Heating Fuel
*****
Heating Type
*****
Size Interior
*****
Land information
Amenities
*****
Rooms
Main level
Bedroom 2
*****
Primary Bedroom
*****
Dining room
*****
Kitchen
*****
Living room
*****
Courtesy of RE/MAX HALLMARK REALTY LTD.
Book a Showing for this property
Please note that filling out this form you'll be registered and your phone number without the +1 part will be used as a password.

