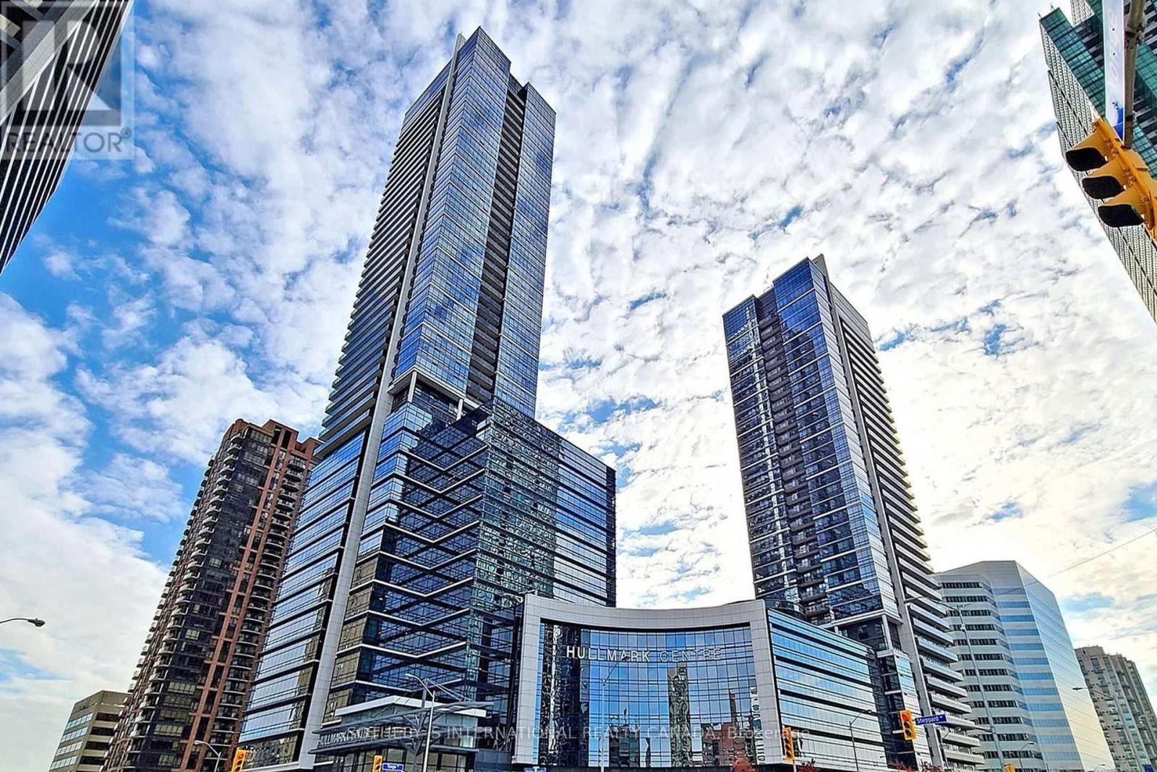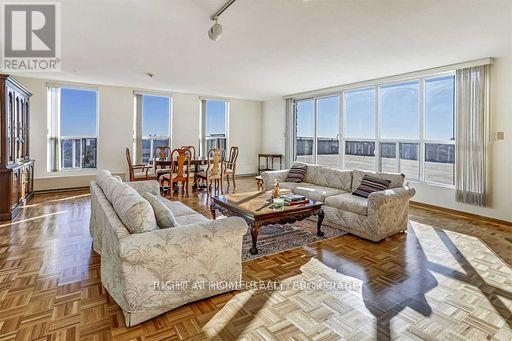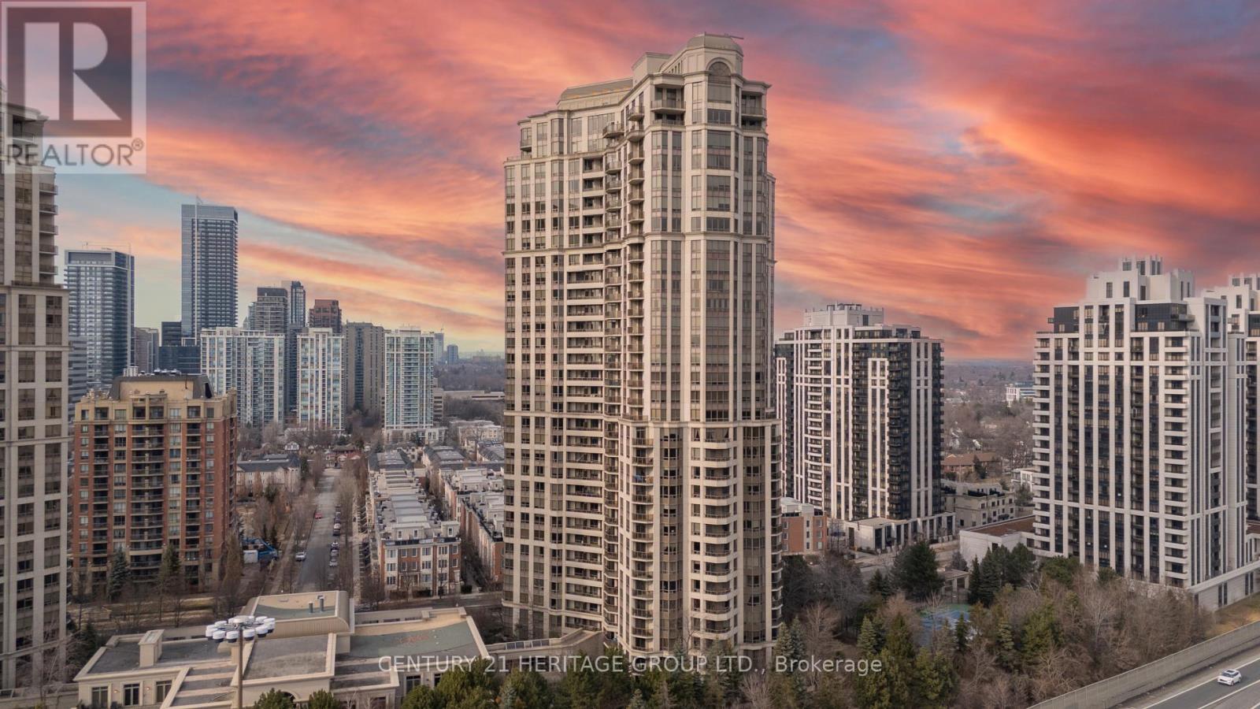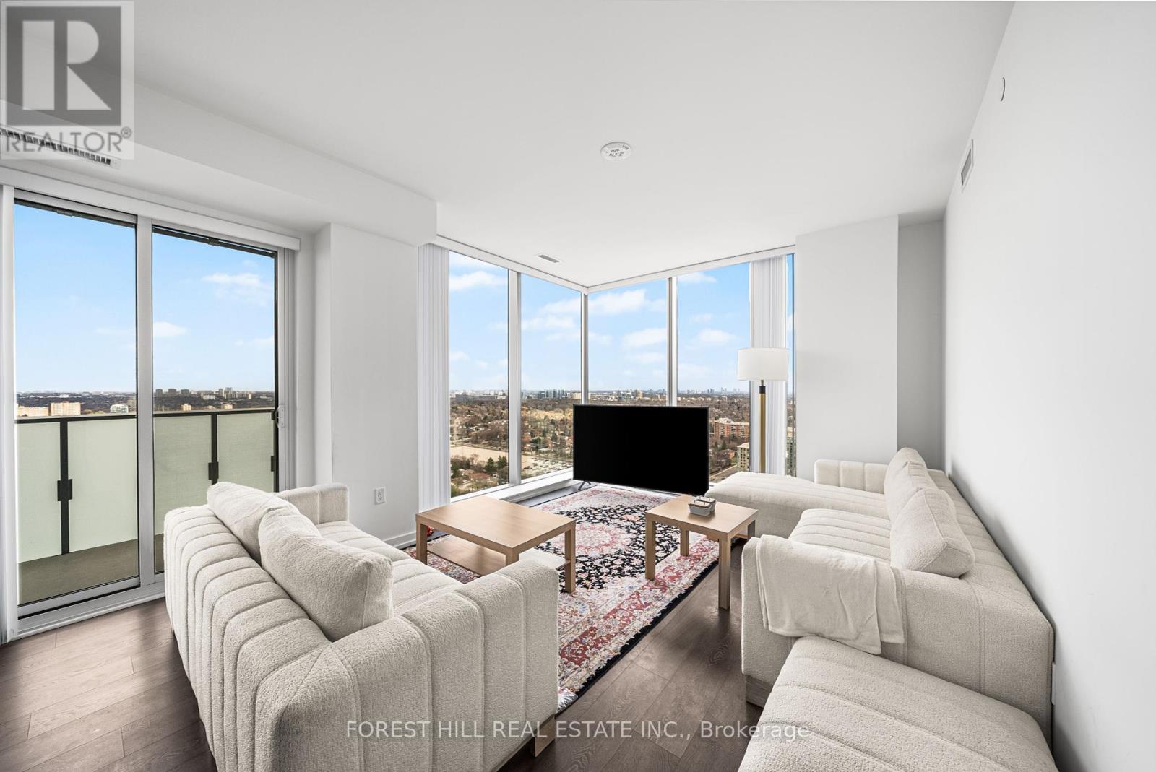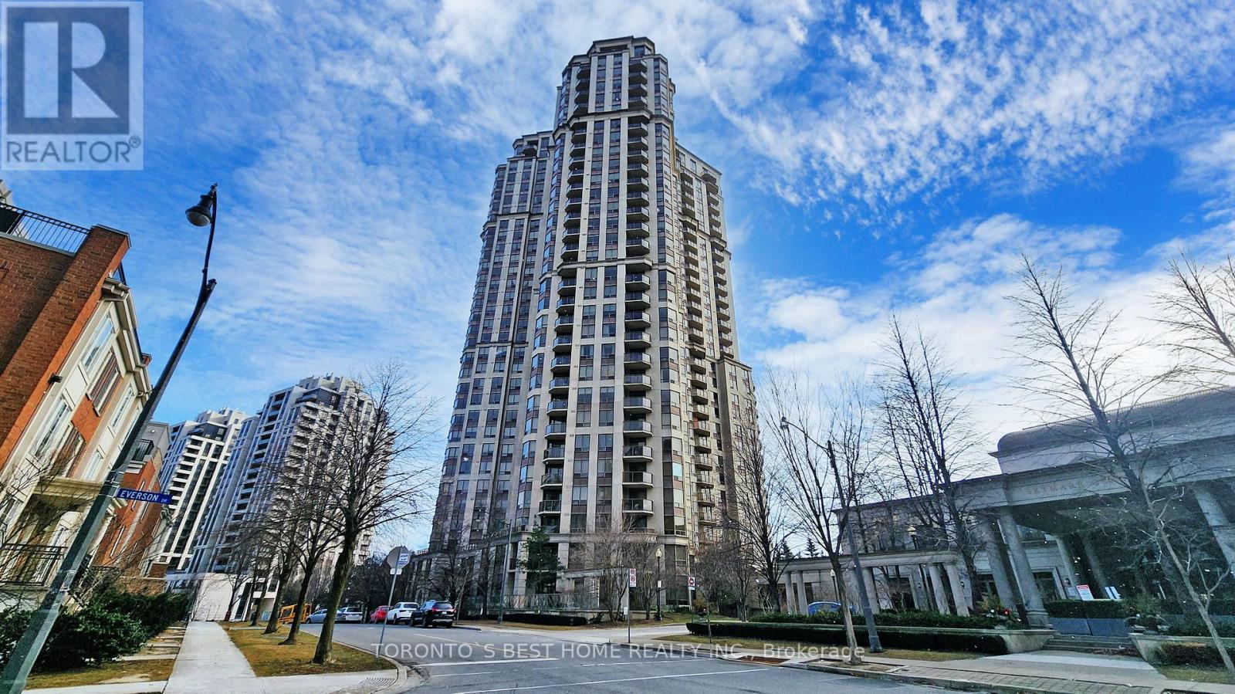Free account required
Unlock the full potential of your property search with a free account! Here's what you'll gain immediate access to:
- Exclusive Access to Every Listing
- Personalized Search Experience
- Favorite Properties at Your Fingertips
- Stay Ahead with Email Alerts
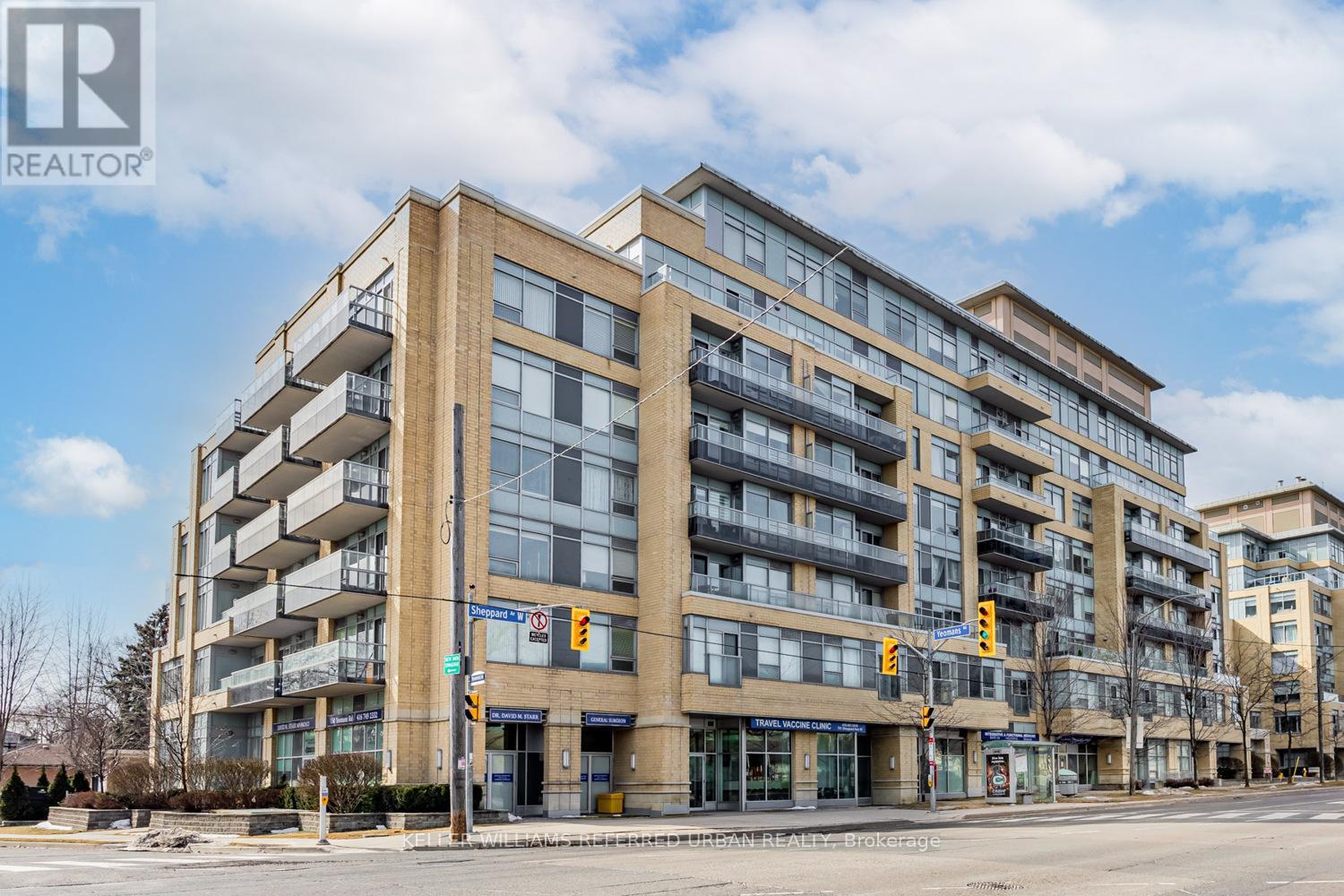



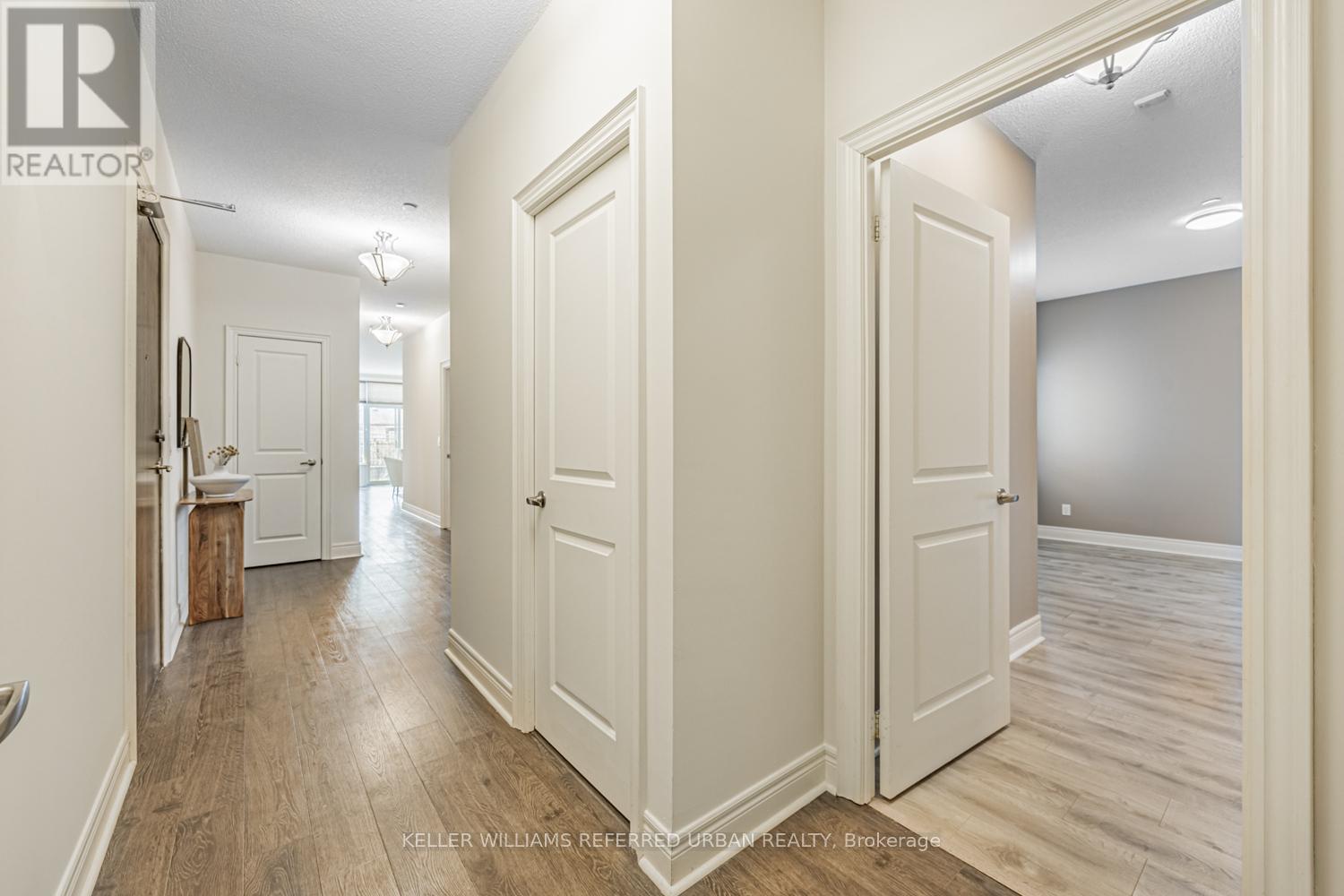
$1,049,000
116 - 701 SHEPPARD AVENUE W
Toronto, Ontario, Ontario, M3H0B2
MLS® Number: C12120815
Property description
This beautifully designed 1,570 sq. ft. residence offers a rare combination of space, comfort, and style. Meticulously maintained, this unit is perfect for those seeking a modern and functional home. Inside, the open-concept living and dining areas provide plenty of room to enjoy. High 9-ft ceilings and floor-to-ceiling windows fill the space with natural light, creating a bright and welcoming atmosphere. With 2 bedrooms and 2 full bathrooms, this home offers both comfort and practicality. Step outside to your private 330 sq. ft. terrace, which overlooks a peaceful garden courtyard. Equipped with a gas line for a BBQ, its an ideal space to relax or entertain guests. The building offers upscale amenities, including a private entrance, 24-hour concierge, fitness center, and a yoga studio, making daily living more convenient. This is a fantastic opportunity to own a thoughtfully designed home in a great community. Dont miss out!
Building information
Type
*****
Amenities
*****
Appliances
*****
Cooling Type
*****
Exterior Finish
*****
Heating Fuel
*****
Heating Type
*****
Size Interior
*****
Land information
Amenities
*****
Rooms
Flat
Den
*****
Bedroom 2
*****
Primary Bedroom
*****
Kitchen
*****
Dining room
*****
Living room
*****
Den
*****
Bedroom 2
*****
Primary Bedroom
*****
Kitchen
*****
Dining room
*****
Living room
*****
Courtesy of KELLER WILLIAMS REFERRED URBAN REALTY
Book a Showing for this property
Please note that filling out this form you'll be registered and your phone number without the +1 part will be used as a password.
