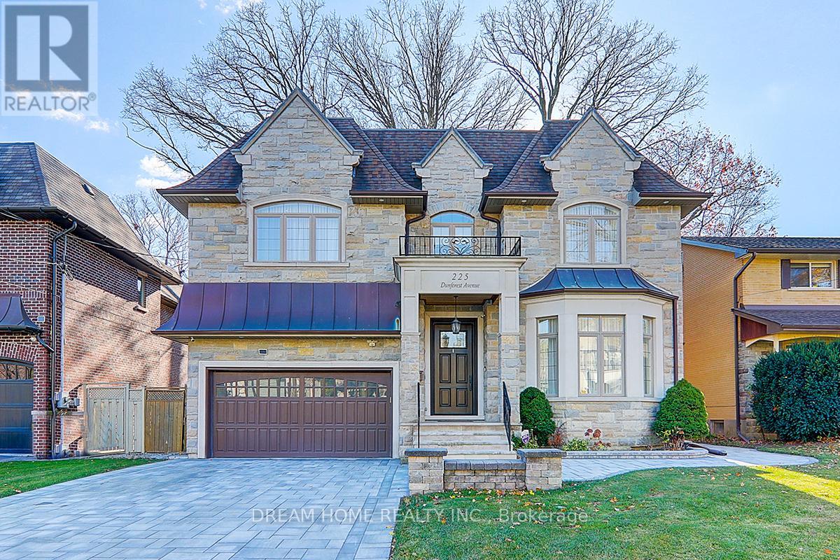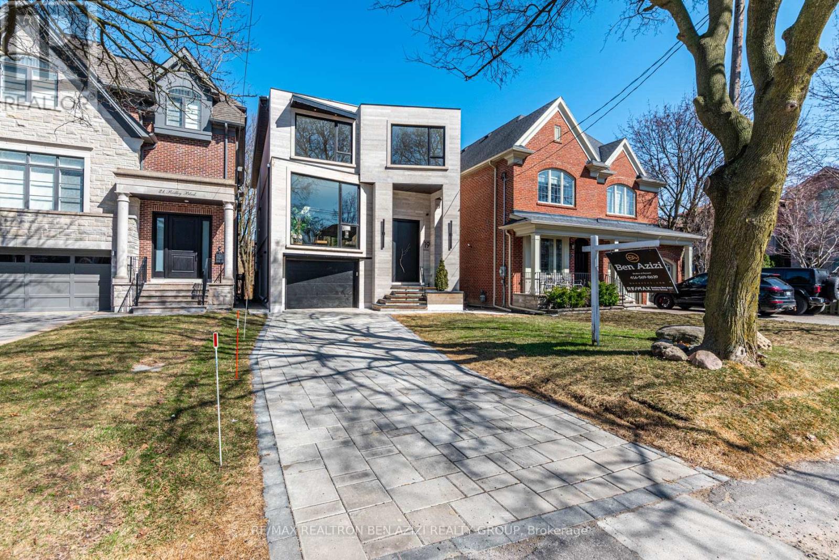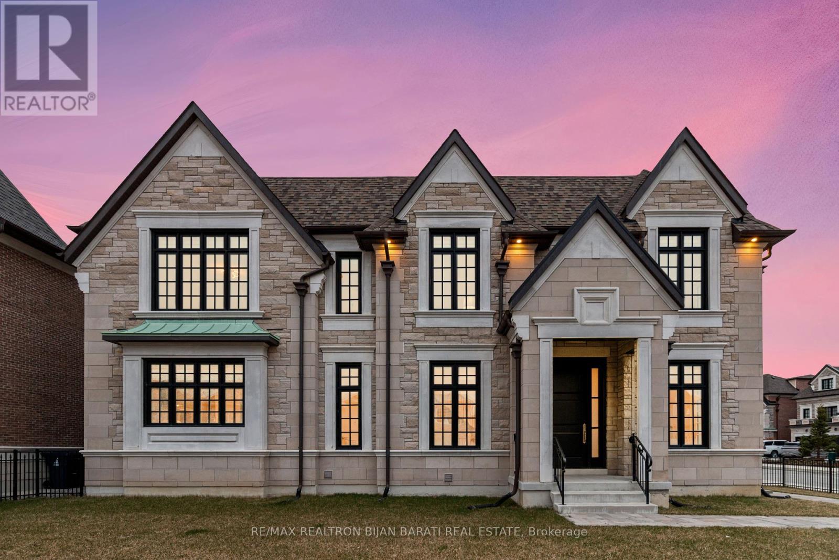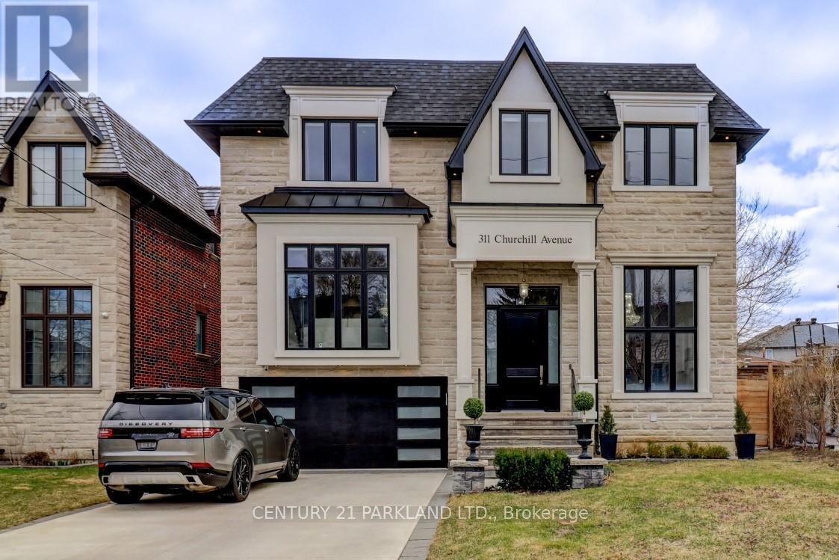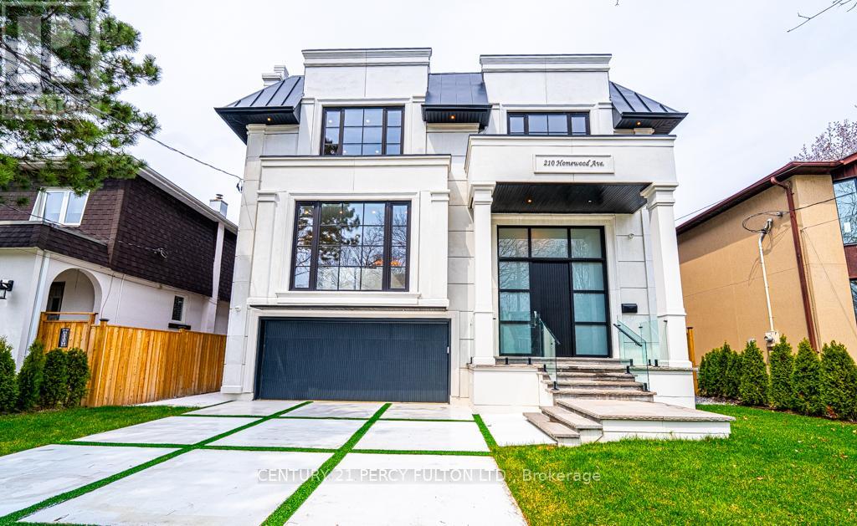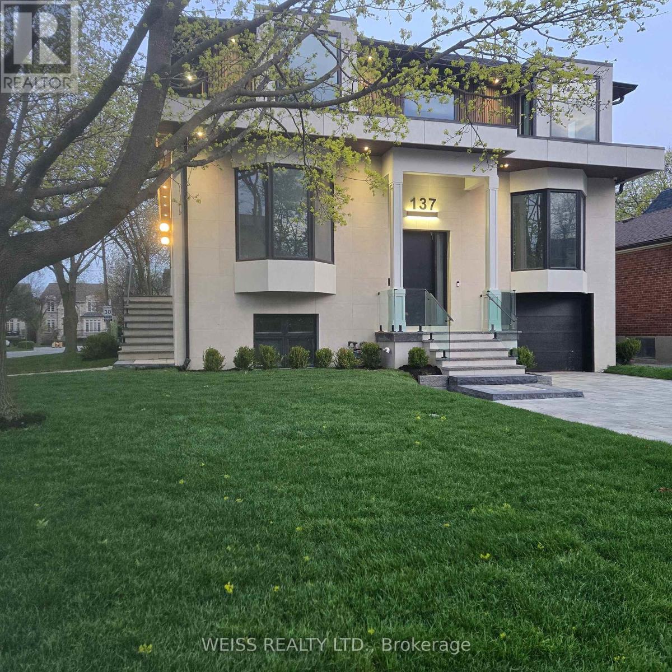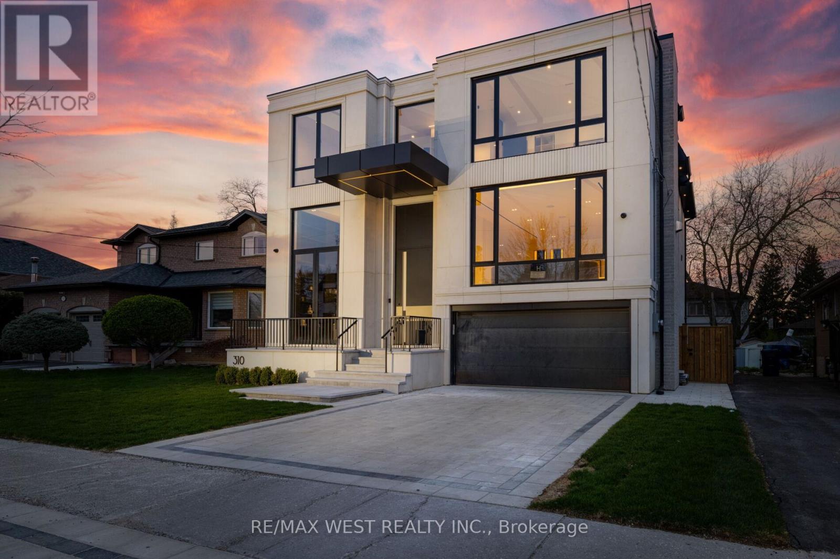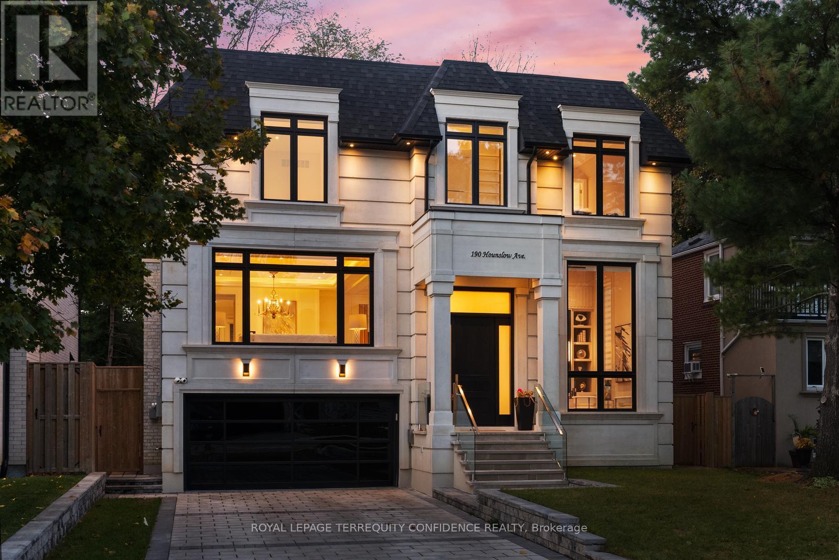Free account required
Unlock the full potential of your property search with a free account! Here's what you'll gain immediate access to:
- Exclusive Access to Every Listing
- Personalized Search Experience
- Favorite Properties at Your Fingertips
- Stay Ahead with Email Alerts

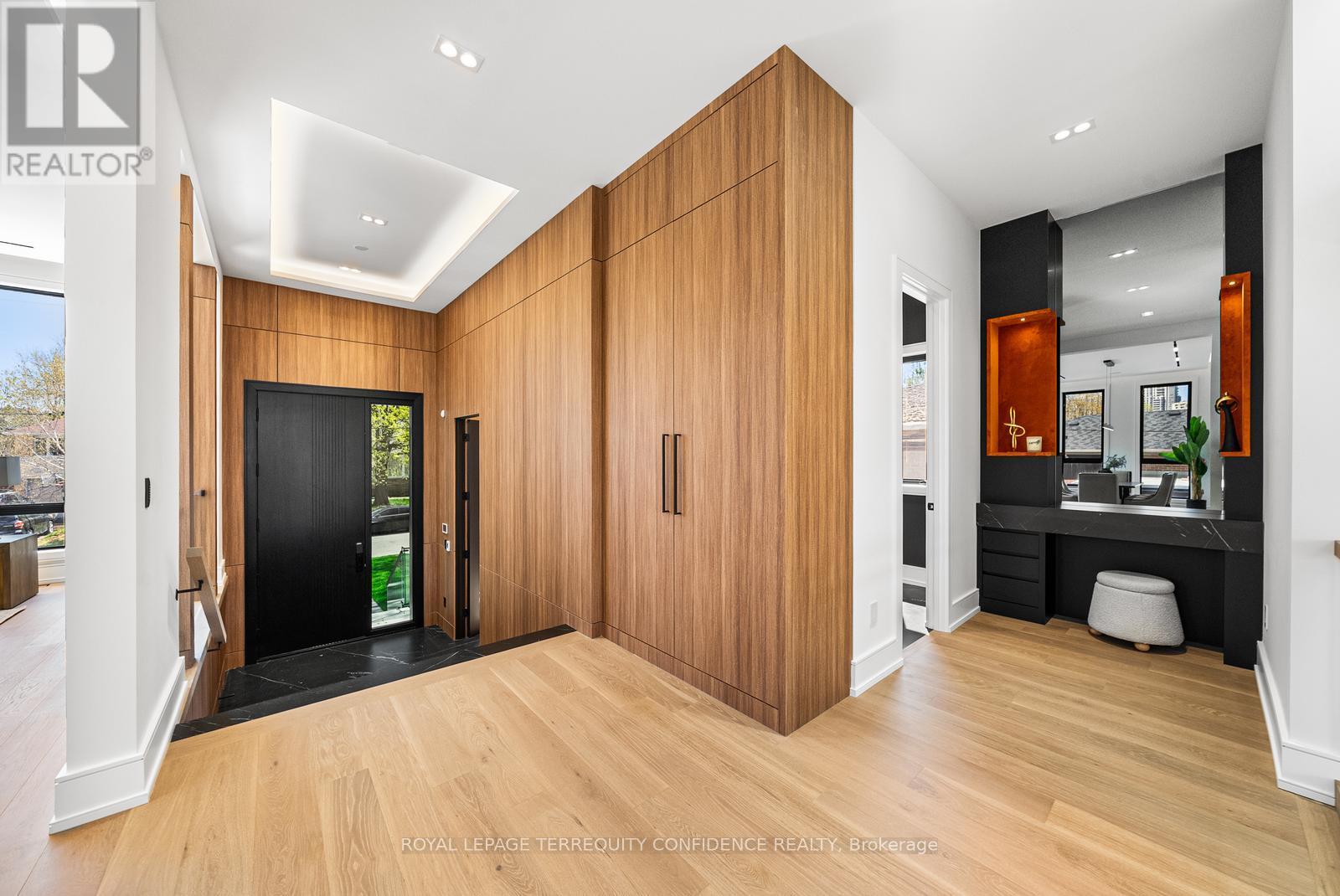
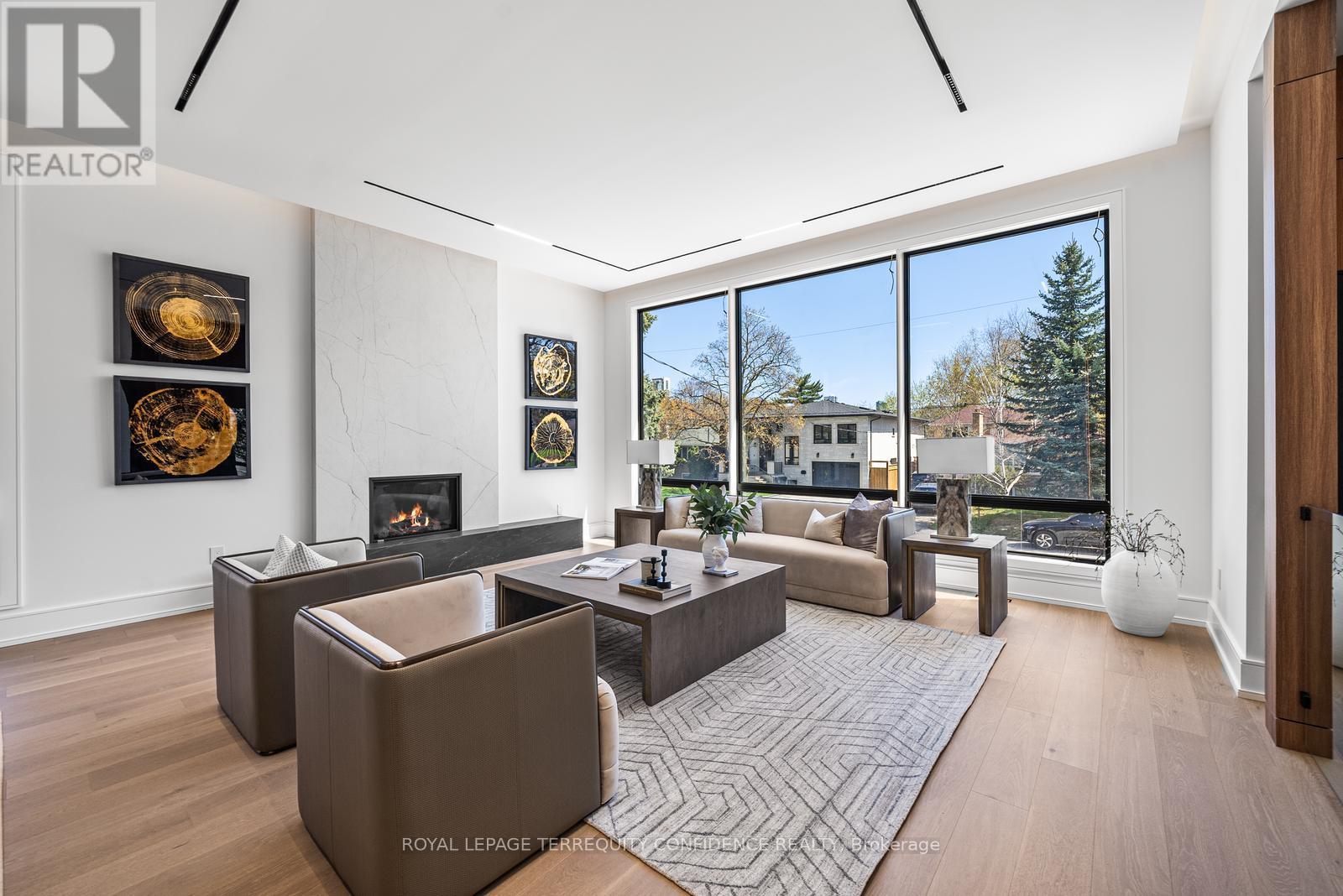
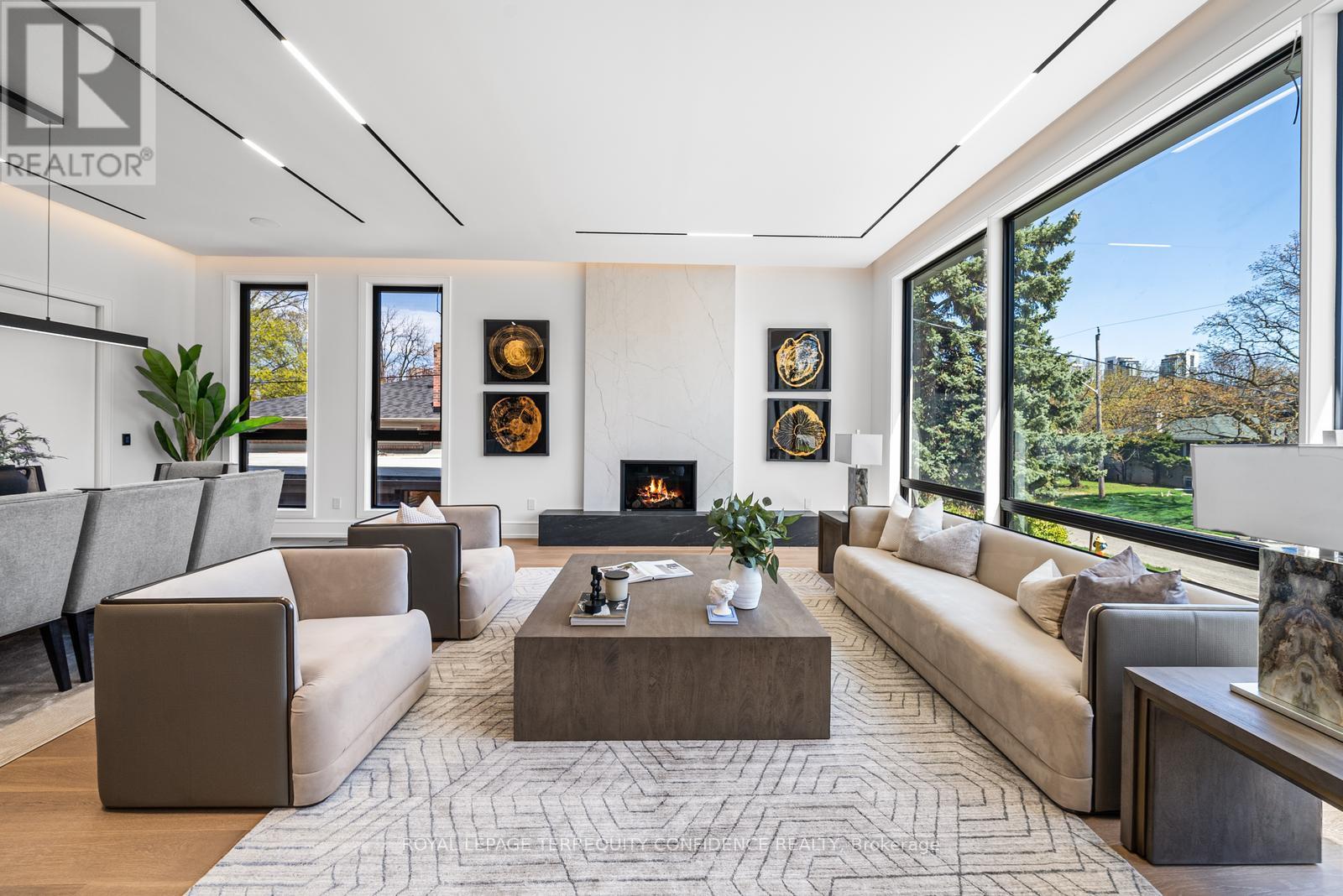

$4,395,000
126 SANTA BARBARA ROAD
Toronto, Ontario, Ontario, M2N2C5
MLS® Number: C12118713
Property description
Modern luxury meets flawless execution at 126 Santa Barbara Rd. This custom-built smart home features Control4 automation, a 4-stop elevator, and a floating staircase with integrated LED night path lighting. Situated on a 52' x 130' lot with no sidewalk on a quiet street, this residence offers ultimate comfort at a highly convenient location. Enter through a solid mahogany door into a grand 14' foyer with heated floors and ambient cove lighting. The main floor boasts 11' ceilings, floor-to-ceiling windows, and a bright, open layout. Thousands of ft of fully operational dimmable LED lighting, and magnetic recessed lighting throughout. Designer living and dining areas lead into a chef's kitchen with Belvedere natural stone waterfall island, full slab cabinetry, high-end B/I Wolf & Sub-Zero appliances, B/I-fold pantry doors, and hidden entry to a second kitchen. Dramatic family room with full-height windows and slab fireplace. Stunning main-floor office provides a private, functional workspace. Powder room stuns with lava-textured wall, floating stone vanity, and feature lighting. Primary suite with vapor fireplace, skylit walk-in closet, spa-like 7pc ensuite with steam shower, smart toilet, heated floors. All bedrooms have private ensuites and walk-in closets. Fully-finished basement features 12' ceilings, heated floors, wet bar, media wall, nanny/guest suite, mudroom & dog wash. Elevator access from all levels and direct garage entry enhance functionality. Full irrigation, Control4 exterior lighting, wine display, built-in rough-ins for heated driveway, porch & steps, and EV charger ready. Rare and refined; a perfect blend of thoughtful design, premium finishes, and cutting-edge technology for modern, elevated living.
Building information
Type
*****
Age
*****
Amenities
*****
Appliances
*****
Basement Development
*****
Basement Features
*****
Basement Type
*****
Construction Style Attachment
*****
Cooling Type
*****
Exterior Finish
*****
Fireplace Present
*****
FireplaceTotal
*****
Fire Protection
*****
Flooring Type
*****
Foundation Type
*****
Half Bath Total
*****
Heating Fuel
*****
Heating Type
*****
Size Interior
*****
Stories Total
*****
Utility Water
*****
Land information
Amenities
*****
Fence Type
*****
Sewer
*****
Size Depth
*****
Size Frontage
*****
Size Irregular
*****
Size Total
*****
Rooms
Main level
Office
*****
Family room
*****
Pantry
*****
Kitchen
*****
Dining room
*****
Living room
*****
Basement
Bedroom
*****
Recreational, Games room
*****
Second level
Bedroom 4
*****
Bedroom 3
*****
Bedroom 2
*****
Primary Bedroom
*****
Main level
Office
*****
Family room
*****
Pantry
*****
Kitchen
*****
Dining room
*****
Living room
*****
Basement
Bedroom
*****
Recreational, Games room
*****
Second level
Bedroom 4
*****
Bedroom 3
*****
Bedroom 2
*****
Primary Bedroom
*****
Main level
Office
*****
Family room
*****
Pantry
*****
Kitchen
*****
Dining room
*****
Living room
*****
Basement
Bedroom
*****
Recreational, Games room
*****
Second level
Bedroom 4
*****
Bedroom 3
*****
Bedroom 2
*****
Primary Bedroom
*****
Main level
Office
*****
Family room
*****
Pantry
*****
Kitchen
*****
Dining room
*****
Living room
*****
Basement
Bedroom
*****
Recreational, Games room
*****
Second level
Bedroom 4
*****
Bedroom 3
*****
Bedroom 2
*****
Primary Bedroom
*****
Courtesy of ROYAL LEPAGE TERREQUITY CONFIDENCE REALTY
Book a Showing for this property
Please note that filling out this form you'll be registered and your phone number without the +1 part will be used as a password.
