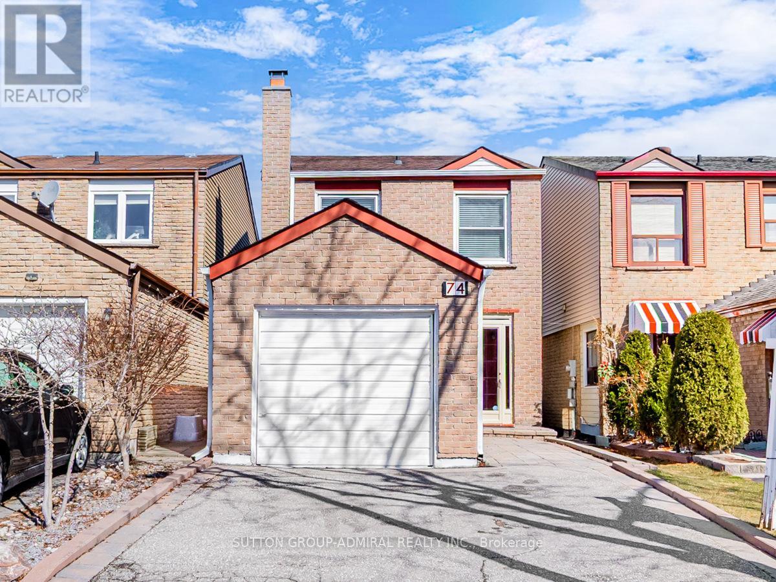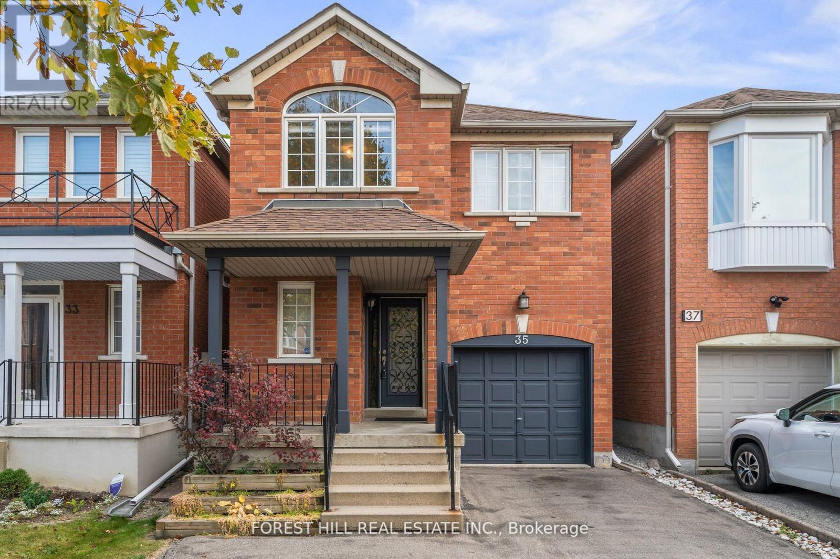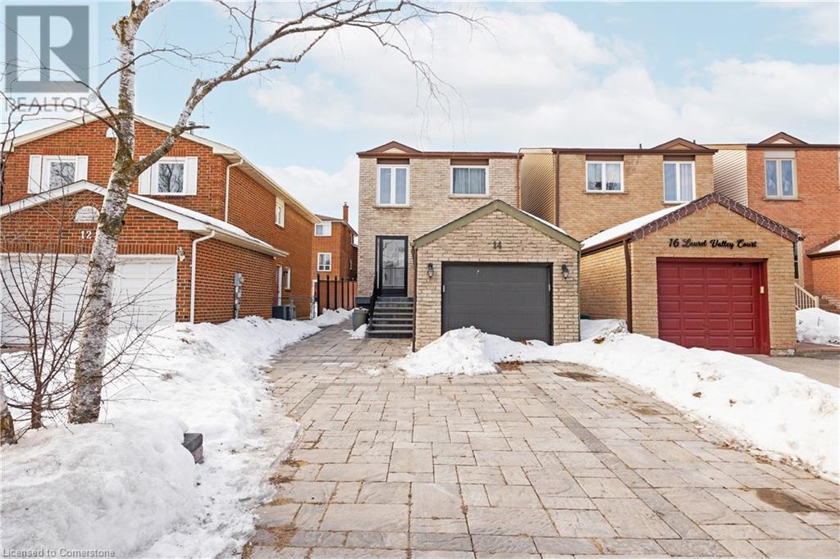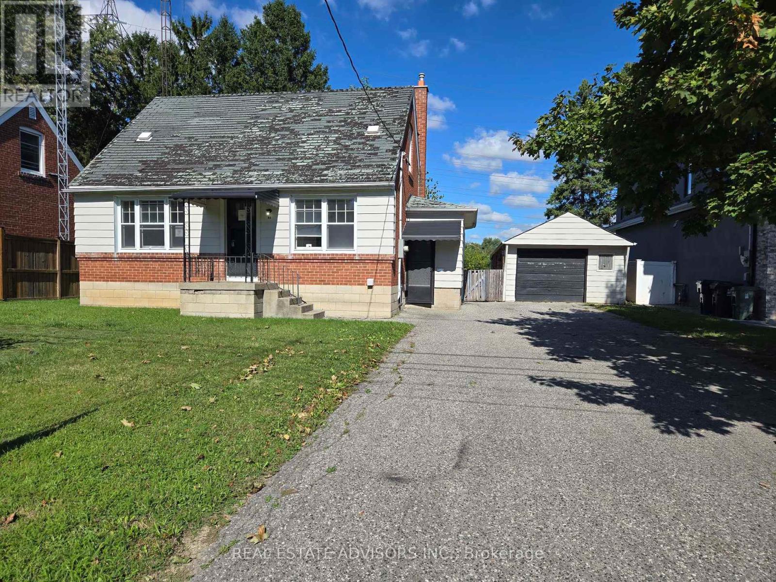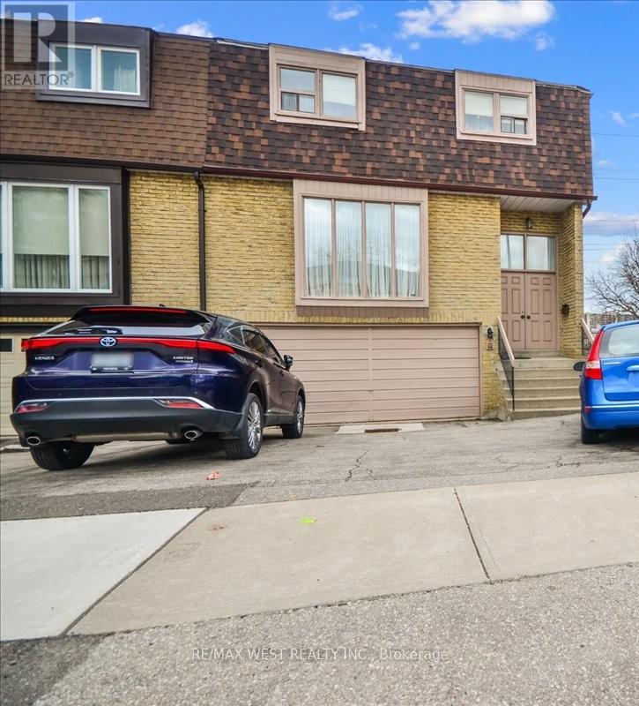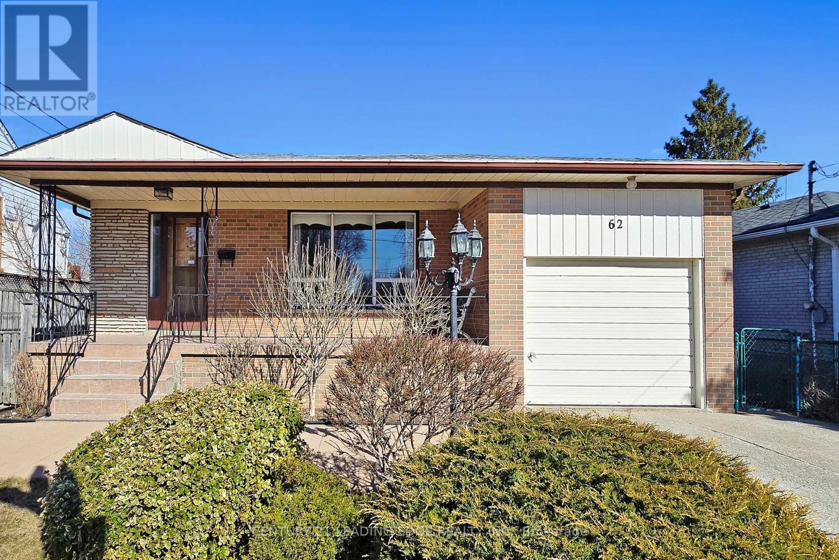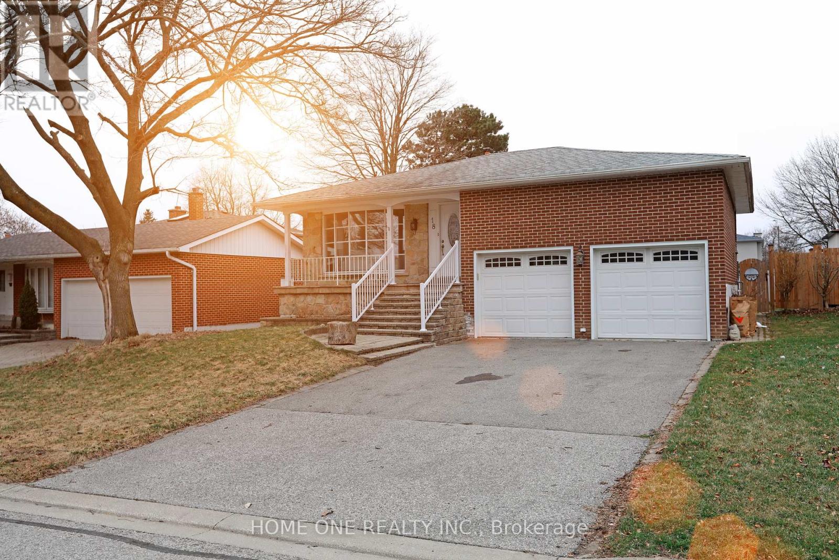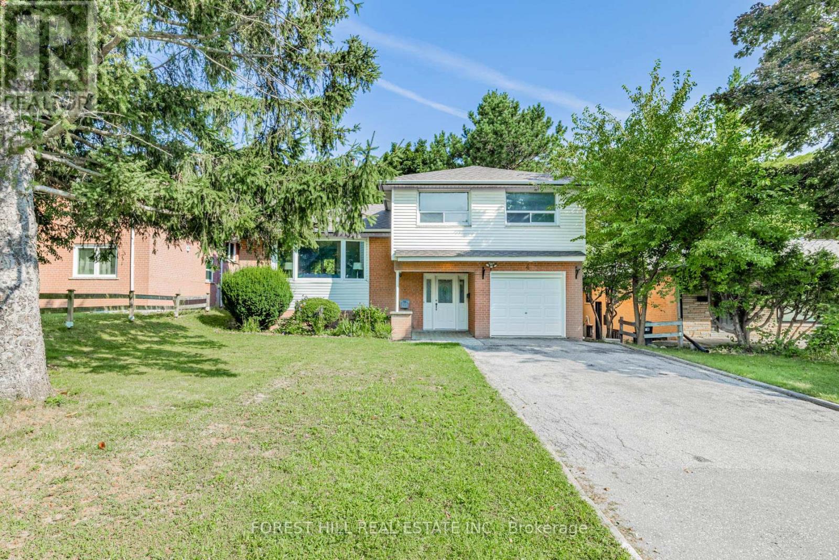Free account required
Unlock the full potential of your property search with a free account! Here's what you'll gain immediate access to:
- Exclusive Access to Every Listing
- Personalized Search Experience
- Favorite Properties at Your Fingertips
- Stay Ahead with Email Alerts
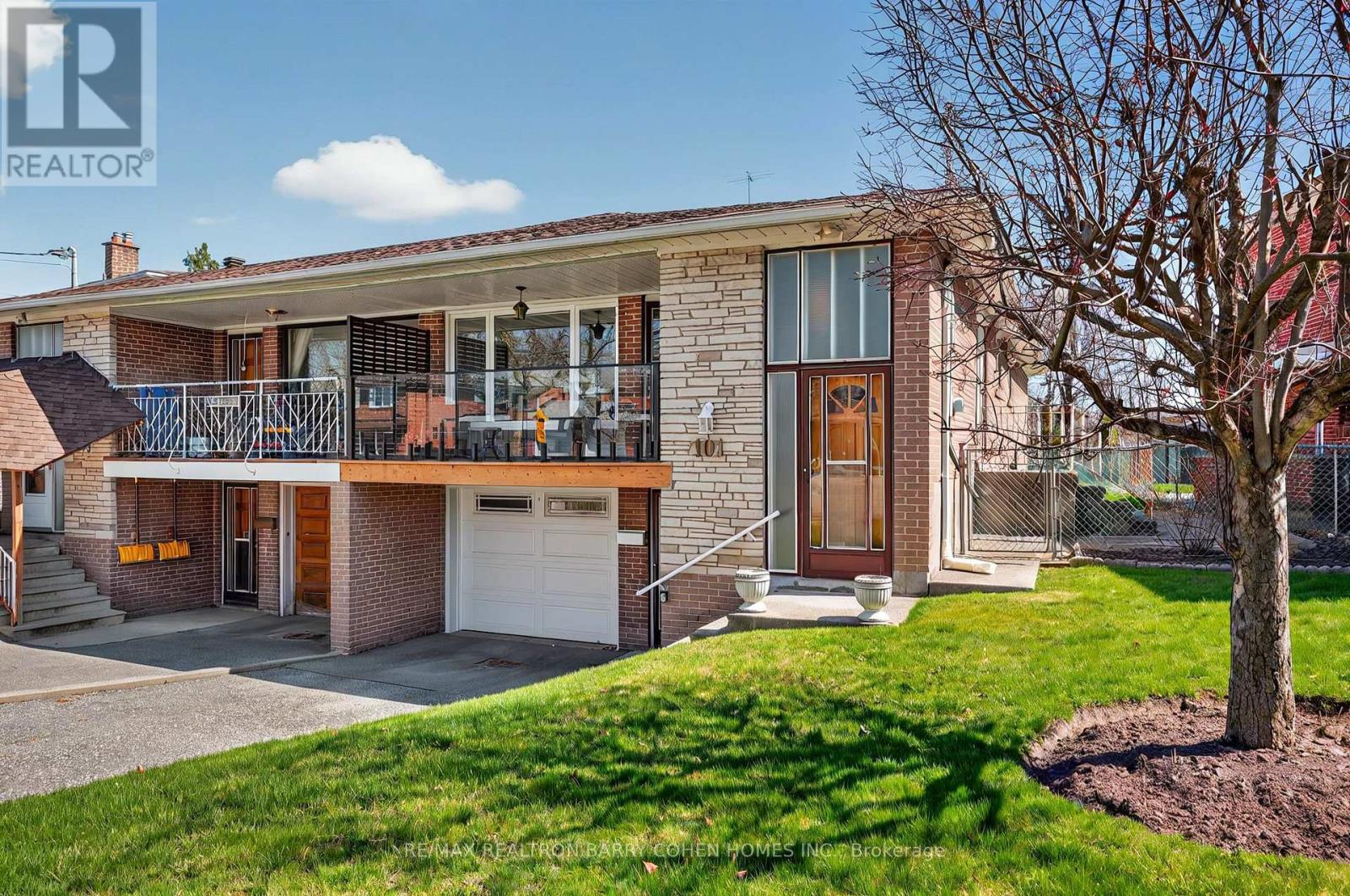




$1,150,000
101 GREENBUSH ROAD
Toronto, Ontario, Ontario, M2M1P5
MLS® Number: C12107593
Property description
Stylishly Updated & Extremely Maintained Raised-Bungalow Residence In Peaceful Family Neighbourhood. This Home Features New Appliances & Well-Appointed Finishes Throughout. Remarkably Spacious & Bright Living-Dining Room W/ Private Walk-Out Balcony. Exquisite Eat-In Kitchen W/ Sun-Filled Breakfast Area & Walk-Out To Backyard Retreat. Large Bedrooms W/ Wood Floors & Generous Closets, 5-Piece Bathroom. Lower Level Perfectly Planned For Private Guest Use, Rental Income Or Entertaining, Featuring Separate Entrance, Additional Bedroom, 3-Piece Bathroom & Expansive Family Room. Desirable Fenced Backyard Enjoys Unobstructed Sunshine, Large Patio For Outdoor Dining & Vast Green Space Ideal For Gardening, Recreation & Relaxation. Graciously-Sized & Landscaped Front Lawn. A Fantastic Setting For Families, Located Mere Steps From Moore Park, Tennis Courts, Playground & Sports Fields. Walking Distance To Excellent Schools, Shops, Transit & Amenities.
Building information
Type
*****
Appliances
*****
Architectural Style
*****
Basement Development
*****
Basement Features
*****
Basement Type
*****
Construction Style Attachment
*****
Cooling Type
*****
Exterior Finish
*****
Flooring Type
*****
Foundation Type
*****
Heating Fuel
*****
Heating Type
*****
Size Interior
*****
Stories Total
*****
Utility Water
*****
Land information
Amenities
*****
Sewer
*****
Size Depth
*****
Size Frontage
*****
Size Irregular
*****
Size Total
*****
Rooms
Main level
Bedroom 3
*****
Bedroom 2
*****
Primary Bedroom
*****
Kitchen
*****
Dining room
*****
Living room
*****
Lower level
Bedroom 4
*****
Recreational, Games room
*****
Main level
Bedroom 3
*****
Bedroom 2
*****
Primary Bedroom
*****
Kitchen
*****
Dining room
*****
Living room
*****
Lower level
Bedroom 4
*****
Recreational, Games room
*****
Main level
Bedroom 3
*****
Bedroom 2
*****
Primary Bedroom
*****
Kitchen
*****
Dining room
*****
Living room
*****
Lower level
Bedroom 4
*****
Recreational, Games room
*****
Main level
Bedroom 3
*****
Bedroom 2
*****
Primary Bedroom
*****
Kitchen
*****
Dining room
*****
Living room
*****
Lower level
Bedroom 4
*****
Recreational, Games room
*****
Courtesy of RE/MAX REALTRON BARRY COHEN HOMES INC.
Book a Showing for this property
Please note that filling out this form you'll be registered and your phone number without the +1 part will be used as a password.
