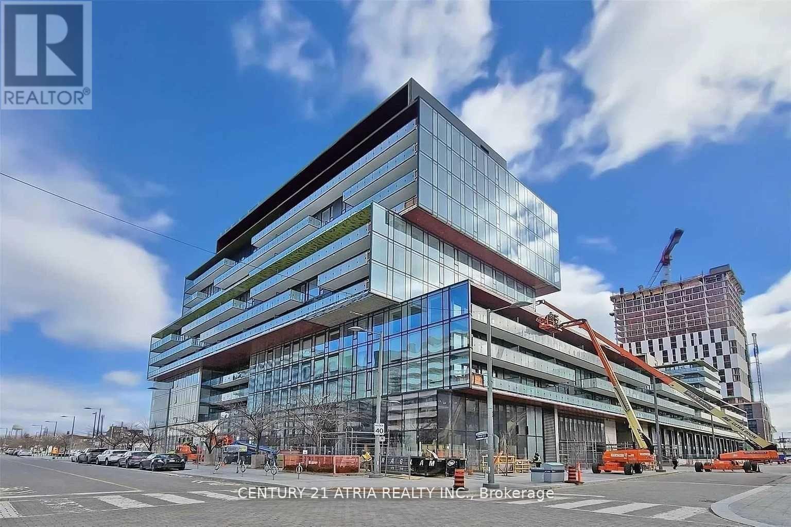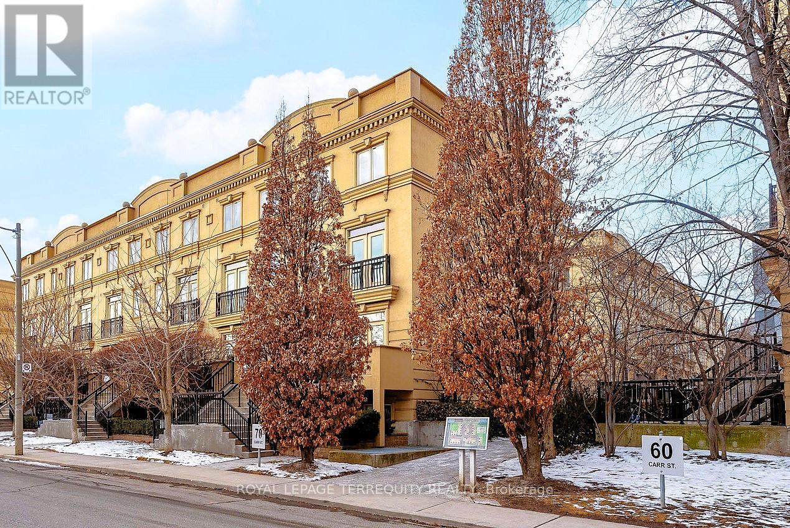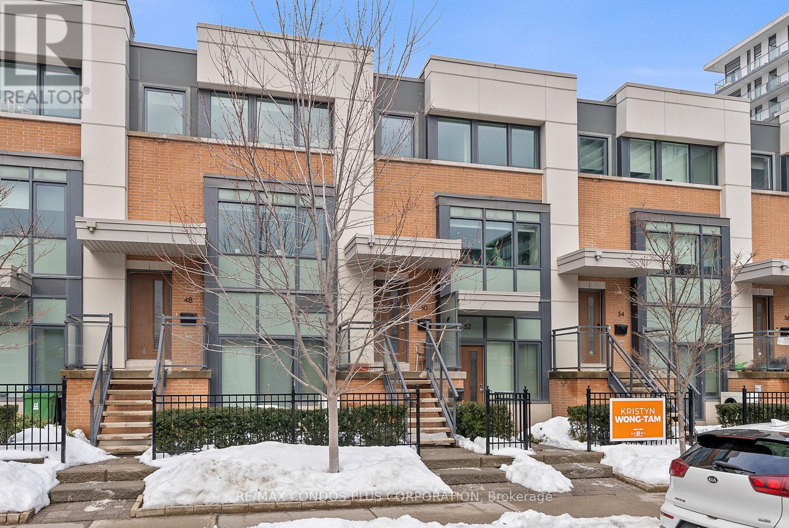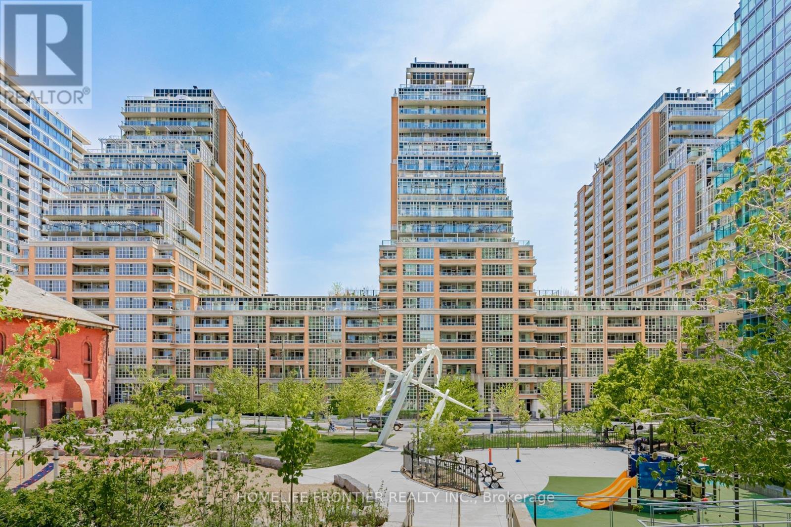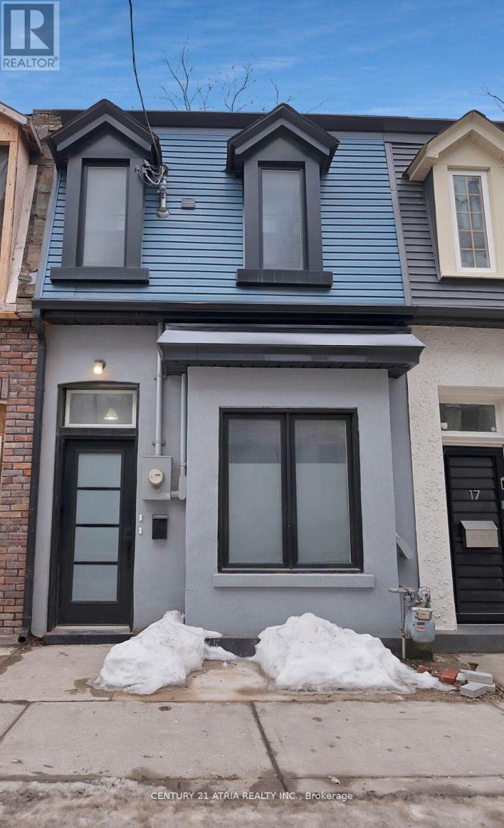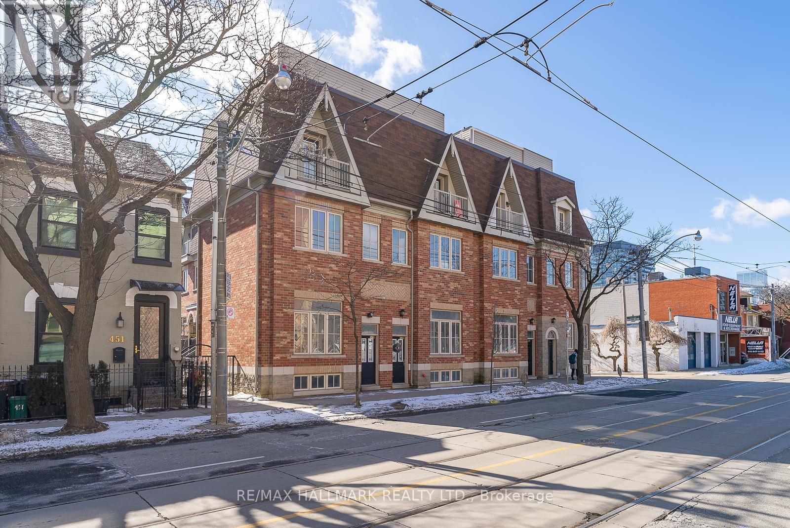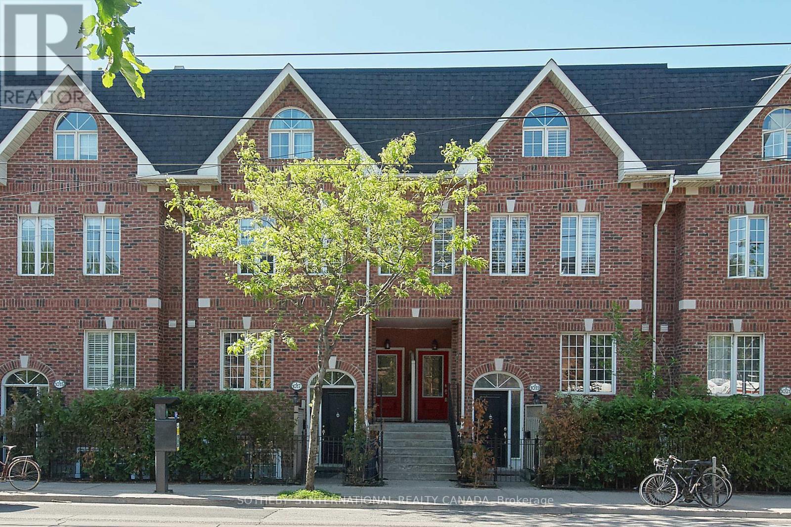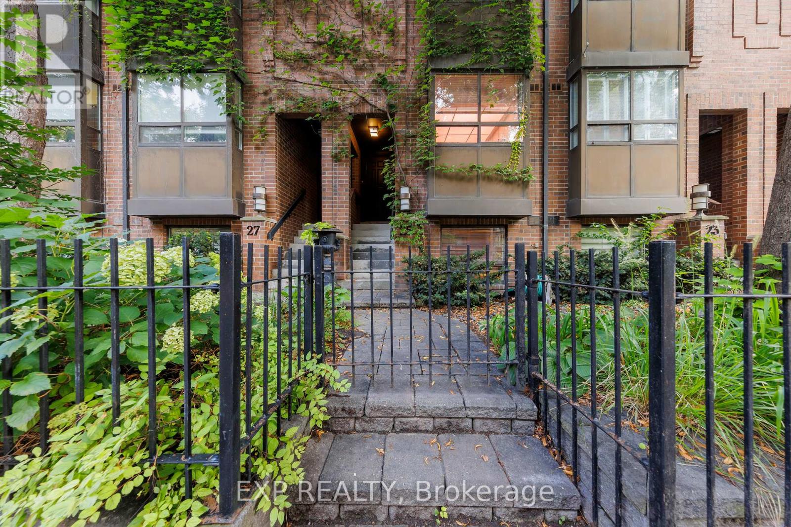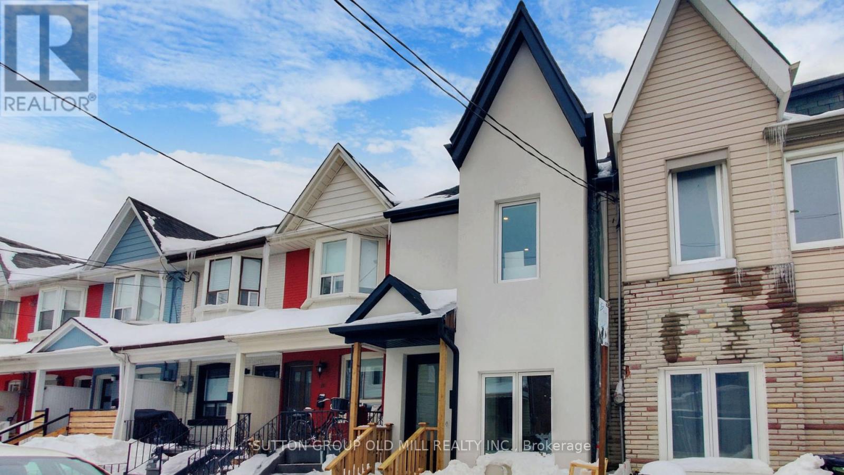Free account required
Unlock the full potential of your property search with a free account! Here's what you'll gain immediate access to:
- Exclusive Access to Every Listing
- Personalized Search Experience
- Favorite Properties at Your Fingertips
- Stay Ahead with Email Alerts
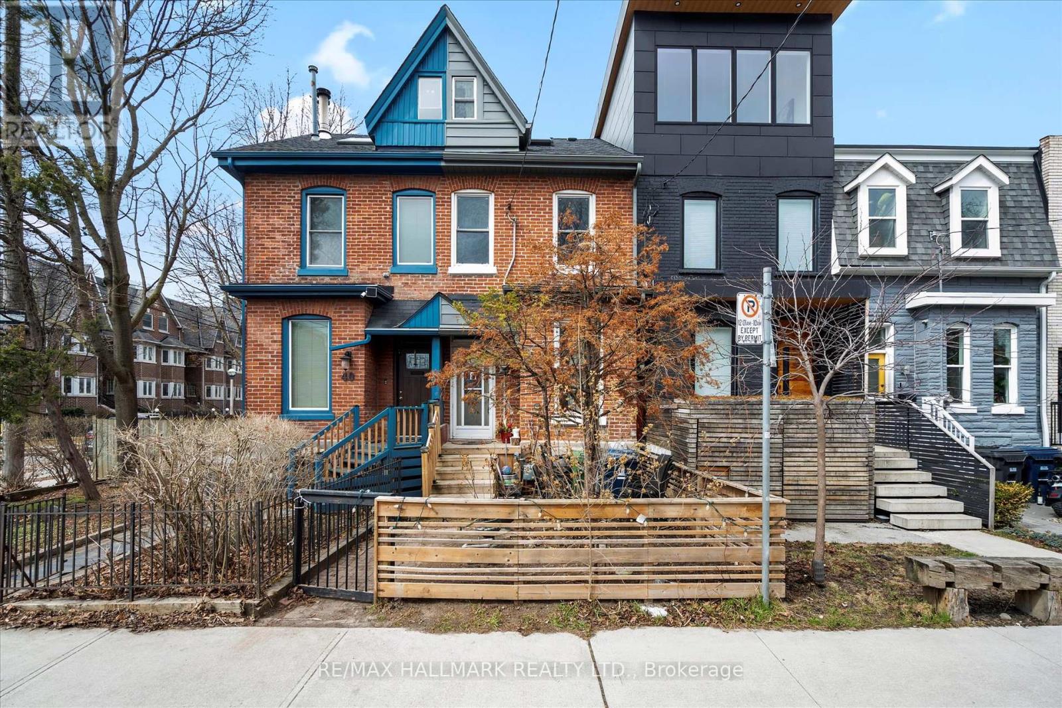
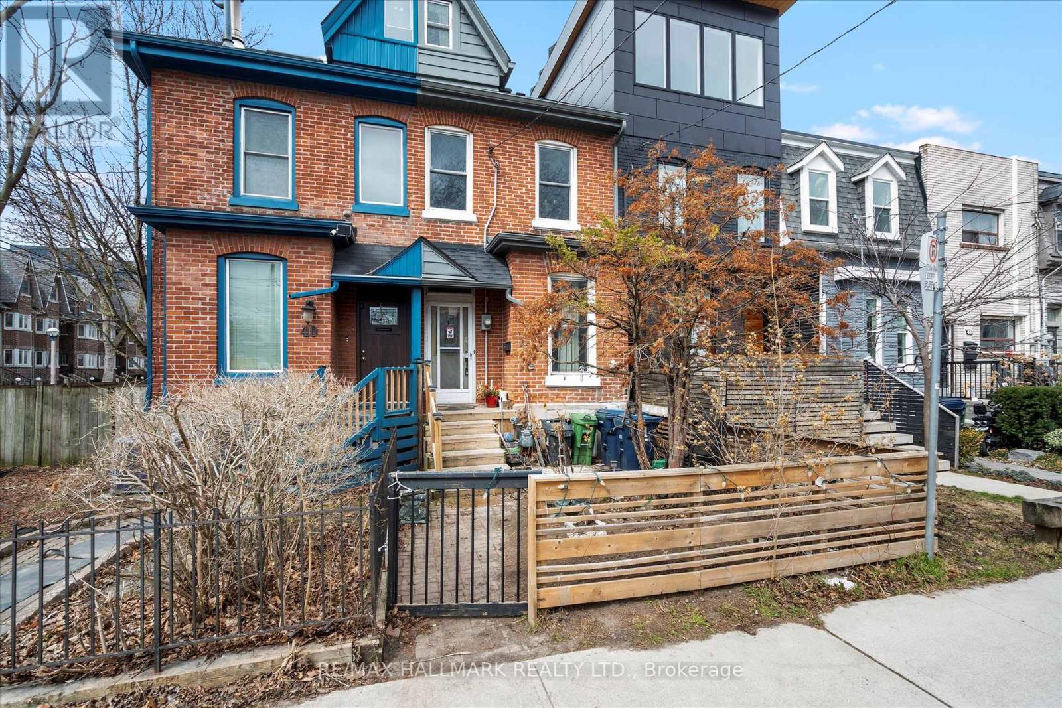
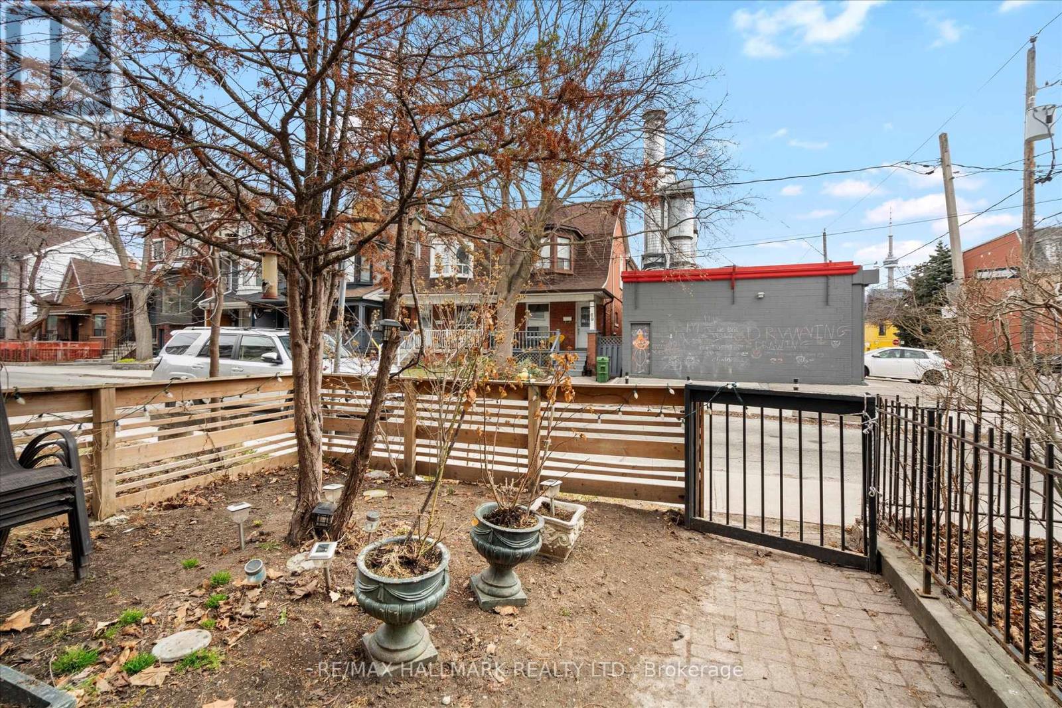
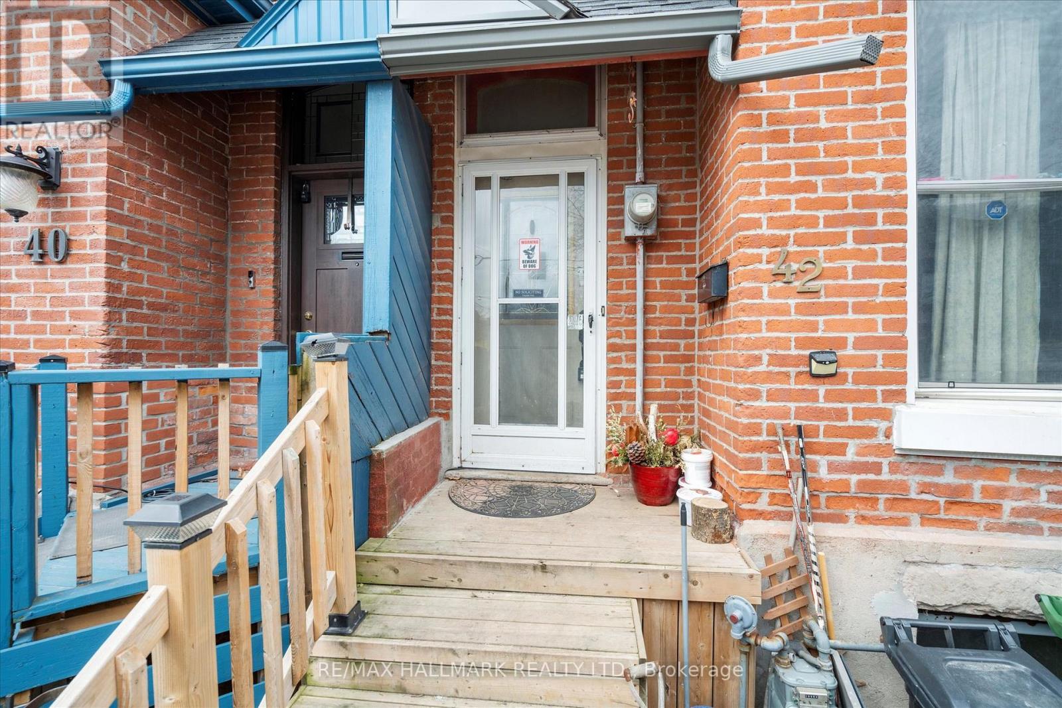
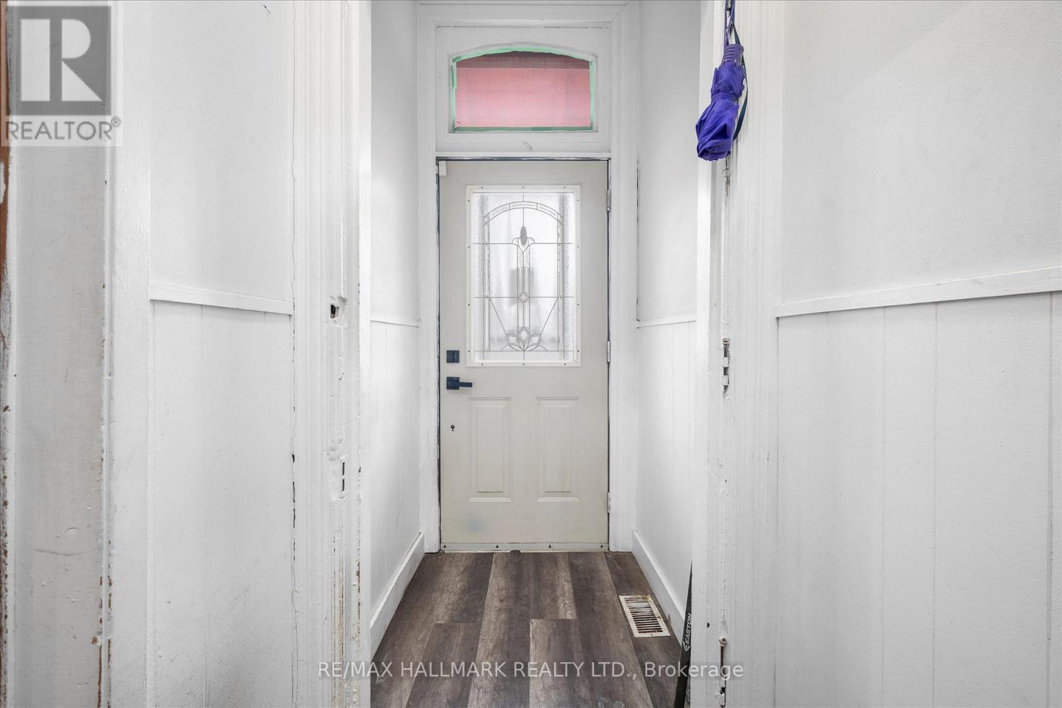
$1,199,900
42 MASSEY STREET
Toronto, Ontario, Ontario, M6J2T4
MLS® Number: C12096367
Property description
Live Where the vibe is - Trinity Bellwoods awaits! Don't miss your chance to call one of Toronto's most iconic neighborhoods home! Nestled on a peaceful, tree-lined street, this spacious 3-bed, 2-bath, 3-storey townhome is full of potential. Move right in or transform this space into your dream home like so many neighbours have done. Relax in your private, low-maintenance backyard perfect for cozy hangouts, BBQs, or morning coffee. You're steps from the best of the west end: Queen Streets trendy shops, amazing eats, and unbeatable transit access. With a 98 Walk Score and green spaces like Trinity Bellwoods Park, Massey Harris, and Stanley Park all around you, it's the perfect blend of city energy and relaxation.
Building information
Type
*****
Age
*****
Appliances
*****
Basement Development
*****
Basement Type
*****
Construction Style Attachment
*****
Cooling Type
*****
Exterior Finish
*****
Flooring Type
*****
Foundation Type
*****
Heating Fuel
*****
Heating Type
*****
Size Interior
*****
Stories Total
*****
Utility Water
*****
Land information
Sewer
*****
Size Depth
*****
Size Frontage
*****
Size Irregular
*****
Size Total
*****
Rooms
Main level
Dining room
*****
Living room
*****
Kitchen
*****
Third level
Bedroom 5
*****
Bedroom 4
*****
Second level
Bedroom 3
*****
Bedroom 2
*****
Primary Bedroom
*****
Main level
Dining room
*****
Living room
*****
Kitchen
*****
Third level
Bedroom 5
*****
Bedroom 4
*****
Second level
Bedroom 3
*****
Bedroom 2
*****
Primary Bedroom
*****
Main level
Dining room
*****
Living room
*****
Kitchen
*****
Third level
Bedroom 5
*****
Bedroom 4
*****
Second level
Bedroom 3
*****
Bedroom 2
*****
Primary Bedroom
*****
Main level
Dining room
*****
Living room
*****
Kitchen
*****
Third level
Bedroom 5
*****
Bedroom 4
*****
Second level
Bedroom 3
*****
Bedroom 2
*****
Primary Bedroom
*****
Courtesy of RE/MAX HALLMARK REALTY LTD.
Book a Showing for this property
Please note that filling out this form you'll be registered and your phone number without the +1 part will be used as a password.
