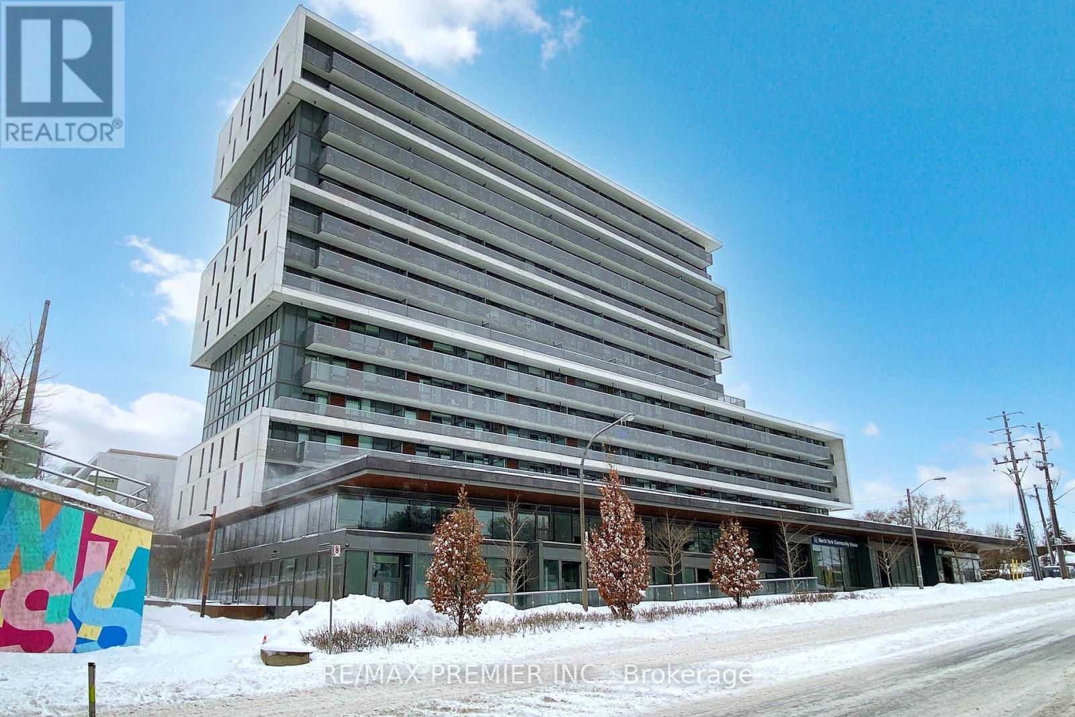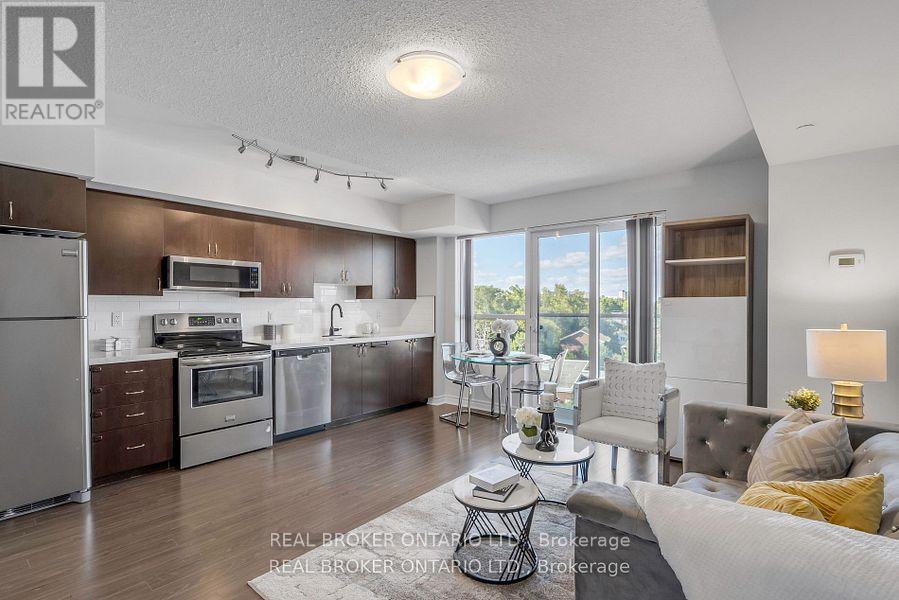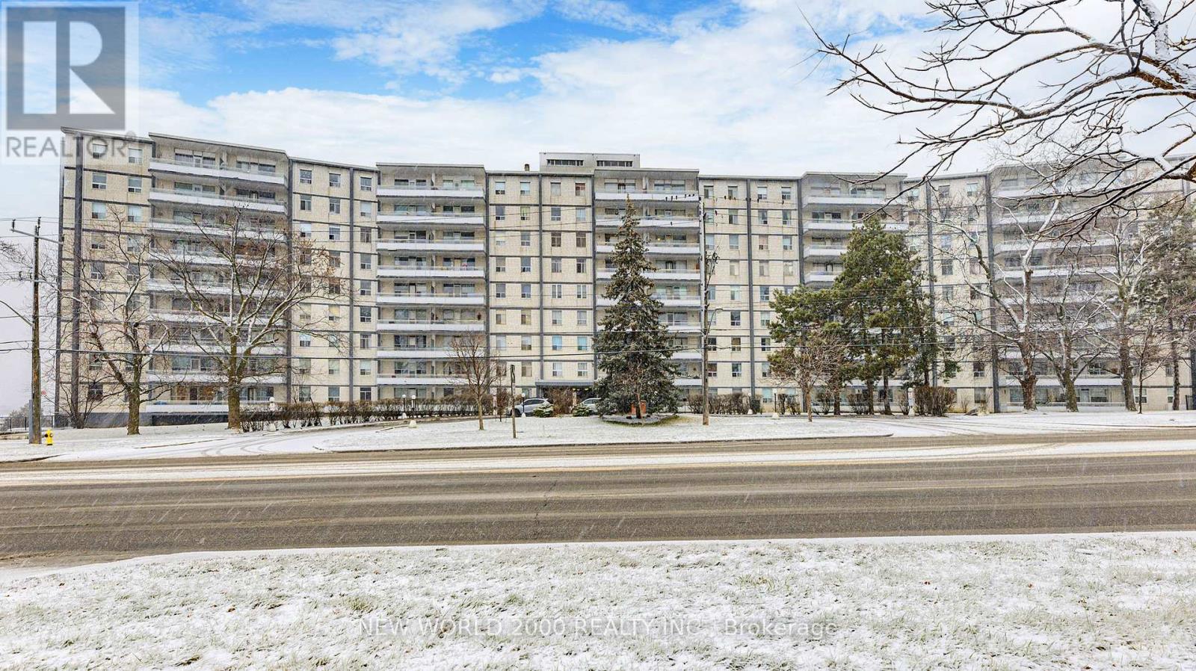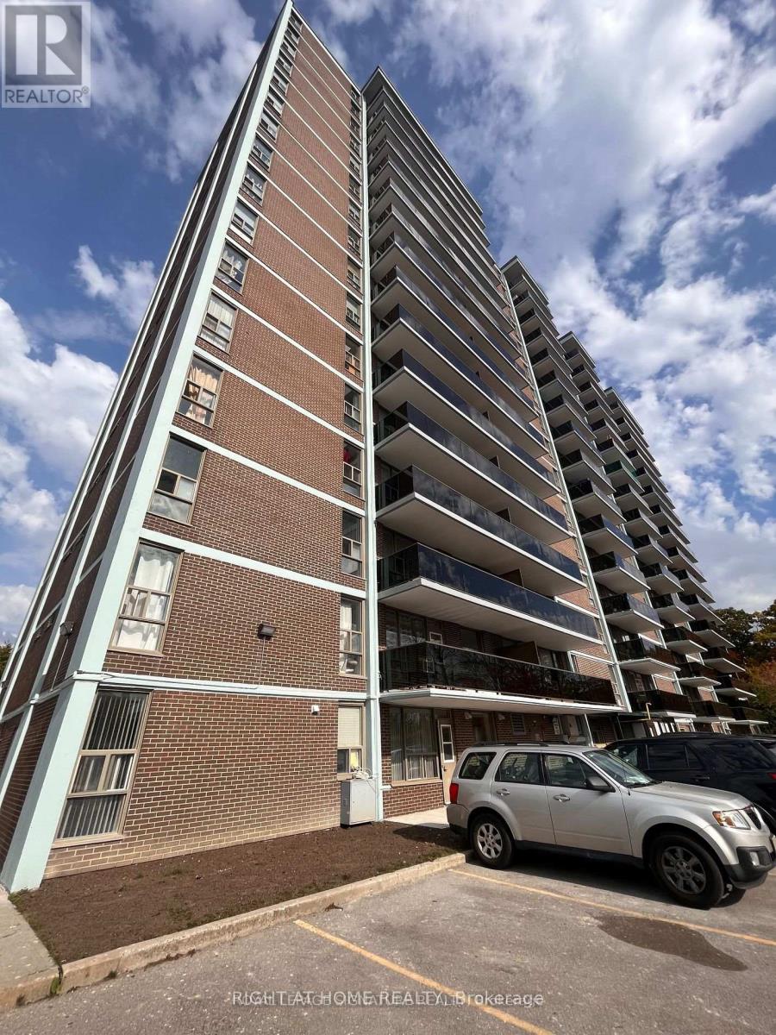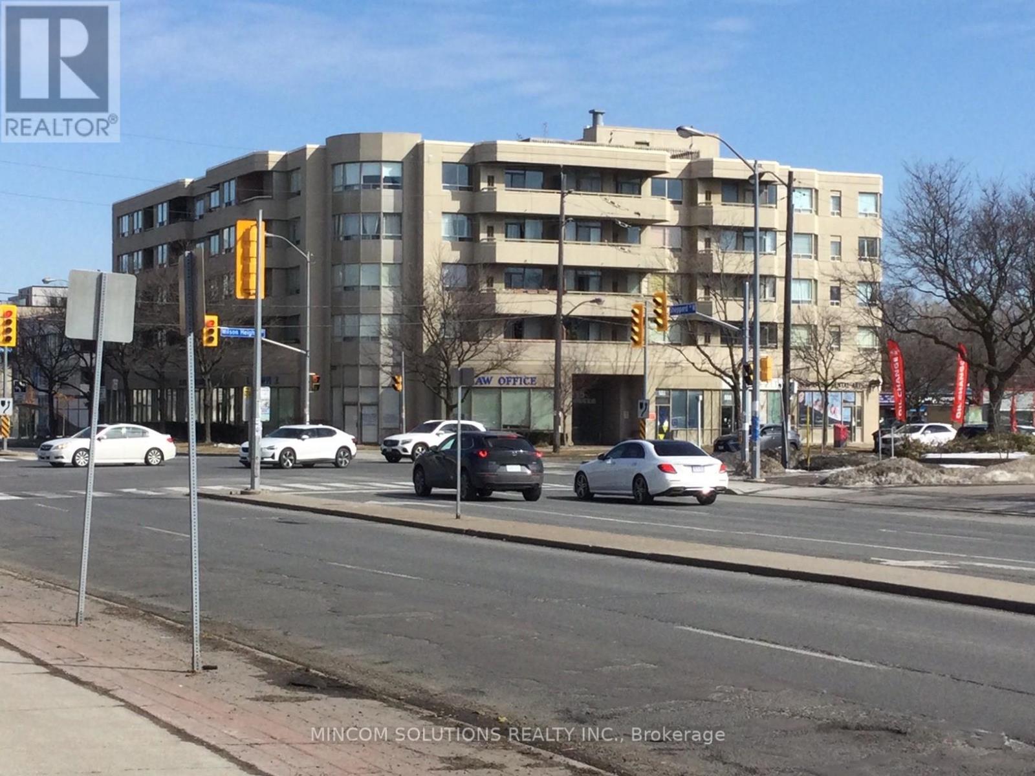Free account required
Unlock the full potential of your property search with a free account! Here's what you'll gain immediate access to:
- Exclusive Access to Every Listing
- Personalized Search Experience
- Favorite Properties at Your Fingertips
- Stay Ahead with Email Alerts
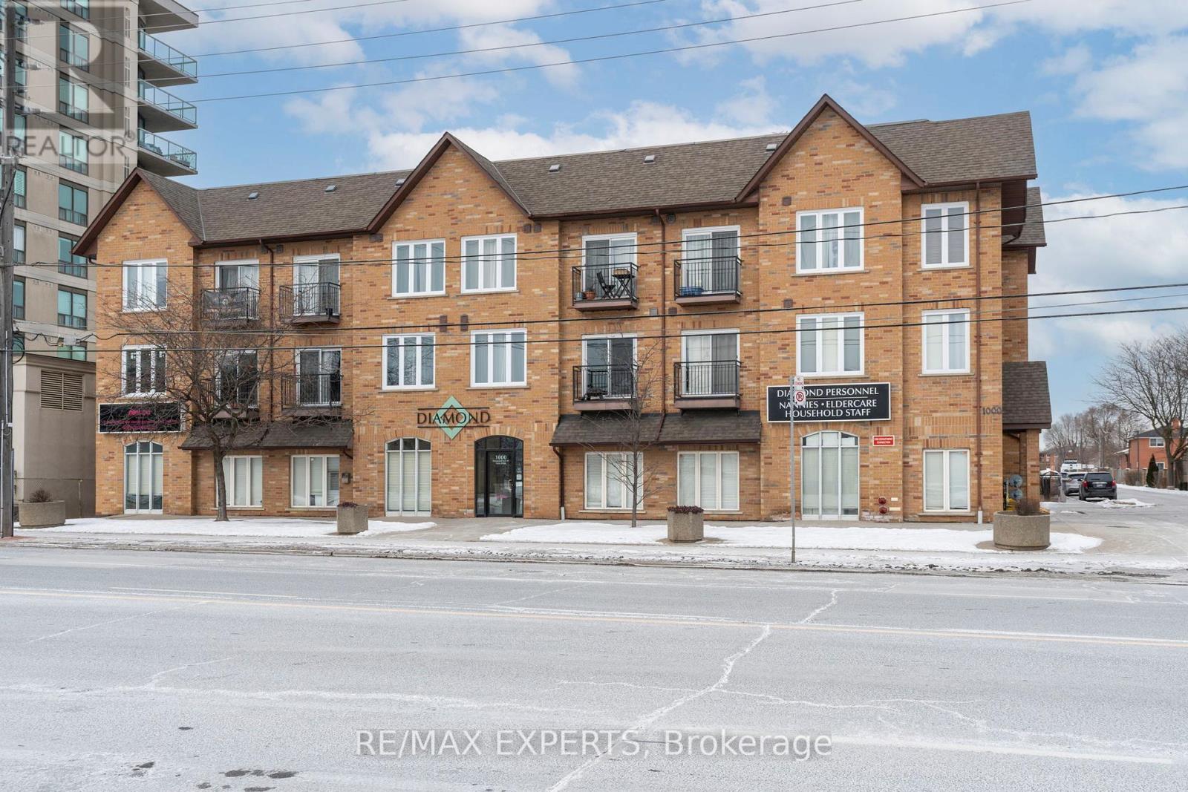
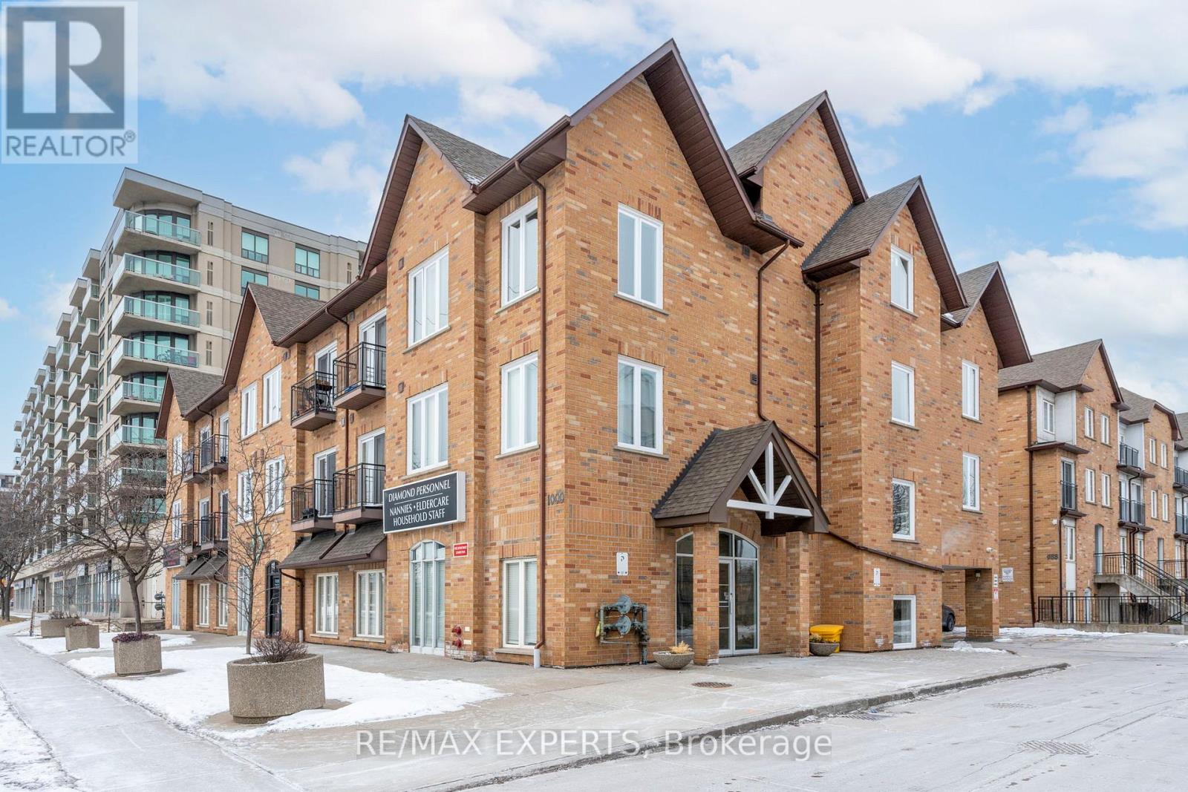

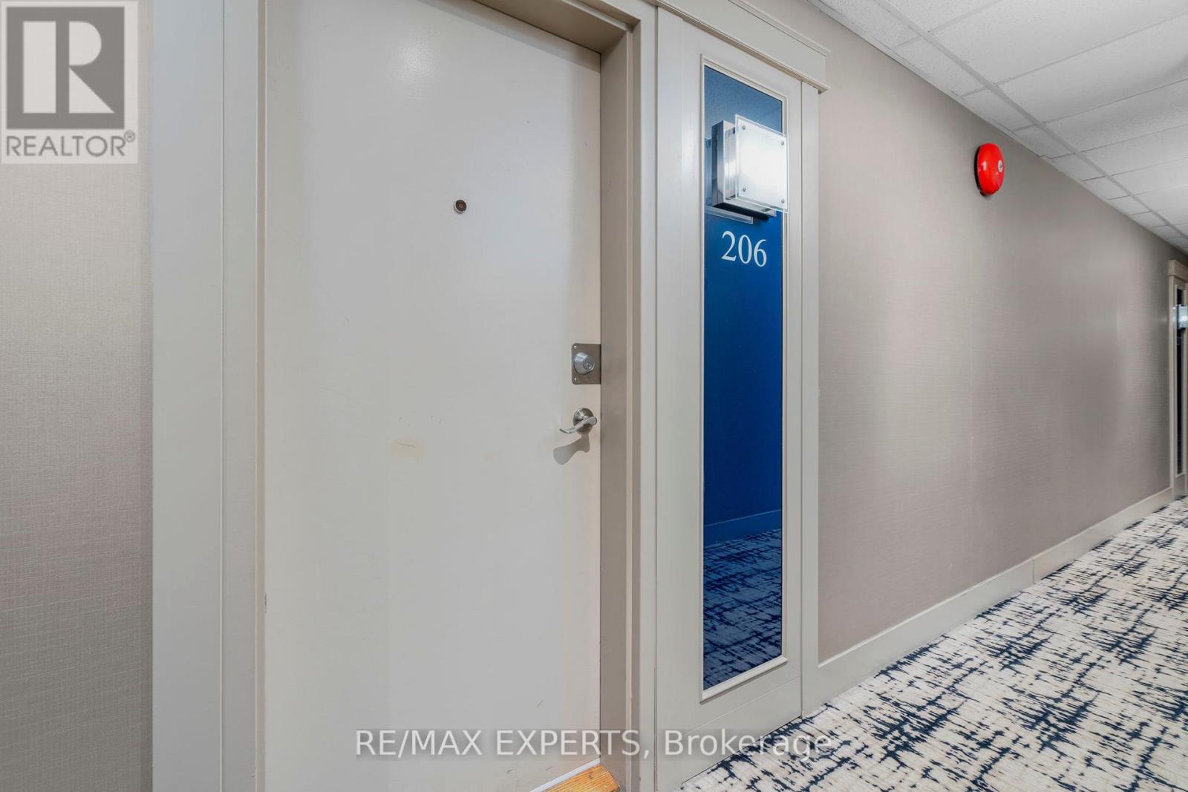
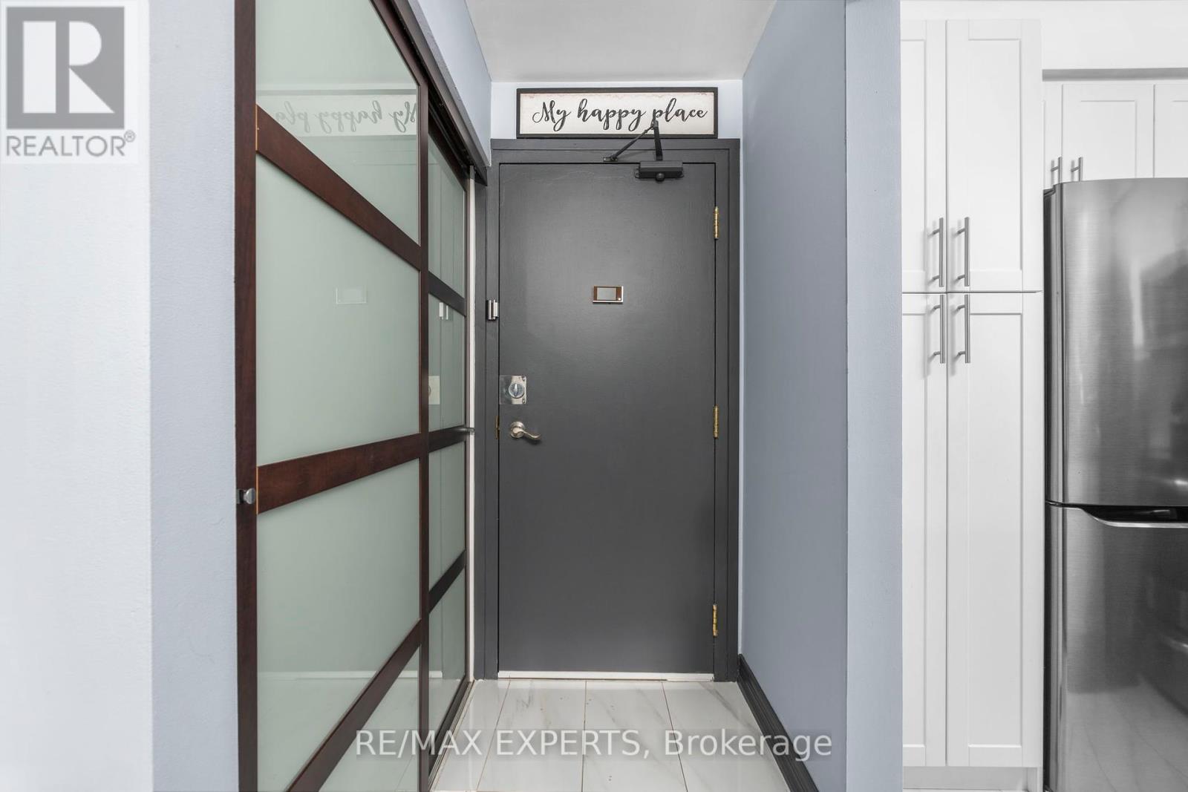
$419,900
206 - 1000 SHEPPARD AVENUE W
Toronto, Ontario, Ontario, M3H2T6
MLS® Number: C12088304
Property description
Step into this stunning, newly renovated condo and experience a perfect blend of modern style and comfort. With abundant natural light pouring in through large windows, this bright and airy space is designed to elevate your lifestyle. The open-concept layout offers seamless flow between living and dining areas, making it perfect for entertaining or relaxing. The condo boasts high-end finishes including sleek floors, custom cabinetry, and quartz countertops in the kitchen. The spacious bedroom features plenty of closet space, and the modern bathroom is designed with luxurious touches that make every day feel like a spa day. Located in the highly sought-after Bathurst Manor community, you'll enjoy easy access to local shops, restaurants, parks, highway and public transit, making this the ideal spot for both convenience and style. Whether you're a first-time homebuyer, downsizing, or looking for a city retreat, this condo is the perfect place to call home!
Building information
Type
*****
Age
*****
Amenities
*****
Appliances
*****
Cooling Type
*****
Exterior Finish
*****
Fireplace Present
*****
Heating Fuel
*****
Heating Type
*****
Size Interior
*****
Land information
Amenities
*****
Rooms
Main level
Bathroom
*****
Primary Bedroom
*****
Kitchen
*****
Dining room
*****
Living room
*****
Bathroom
*****
Primary Bedroom
*****
Kitchen
*****
Dining room
*****
Living room
*****
Bathroom
*****
Primary Bedroom
*****
Kitchen
*****
Dining room
*****
Living room
*****
Bathroom
*****
Primary Bedroom
*****
Kitchen
*****
Dining room
*****
Living room
*****
Bathroom
*****
Primary Bedroom
*****
Kitchen
*****
Dining room
*****
Living room
*****
Courtesy of RE/MAX EXPERTS
Book a Showing for this property
Please note that filling out this form you'll be registered and your phone number without the +1 part will be used as a password.


