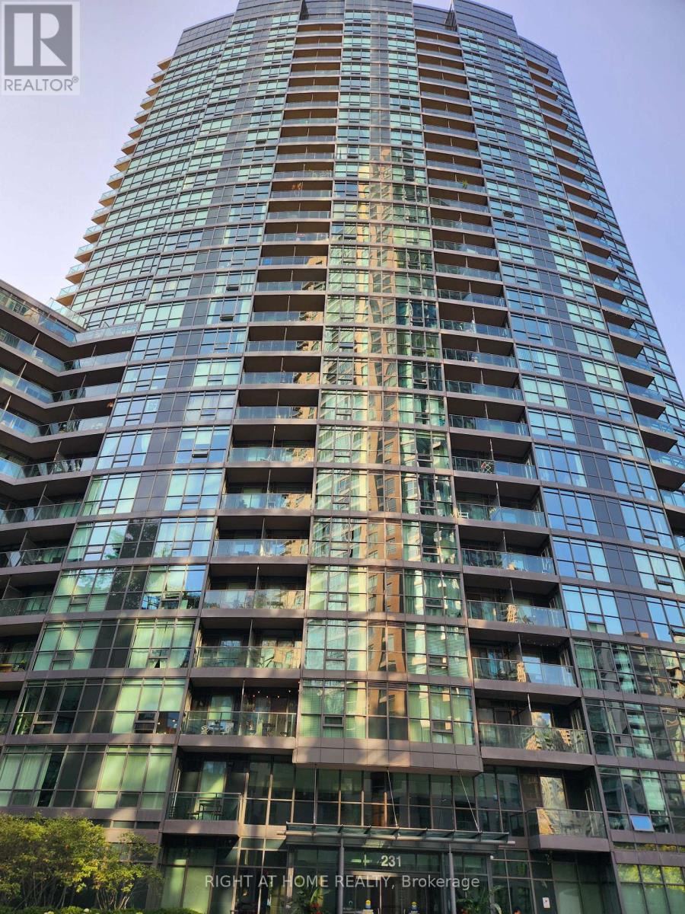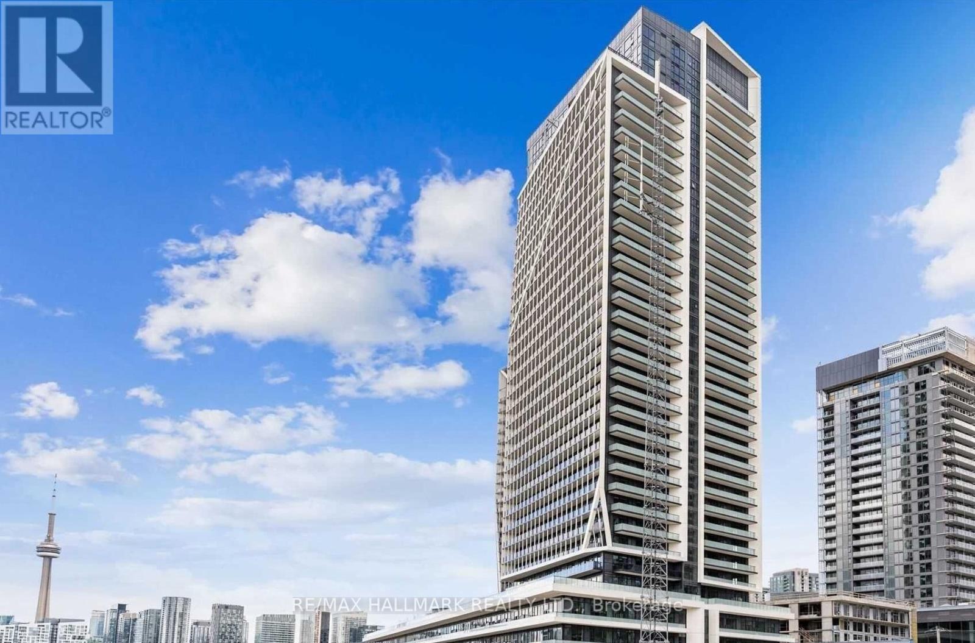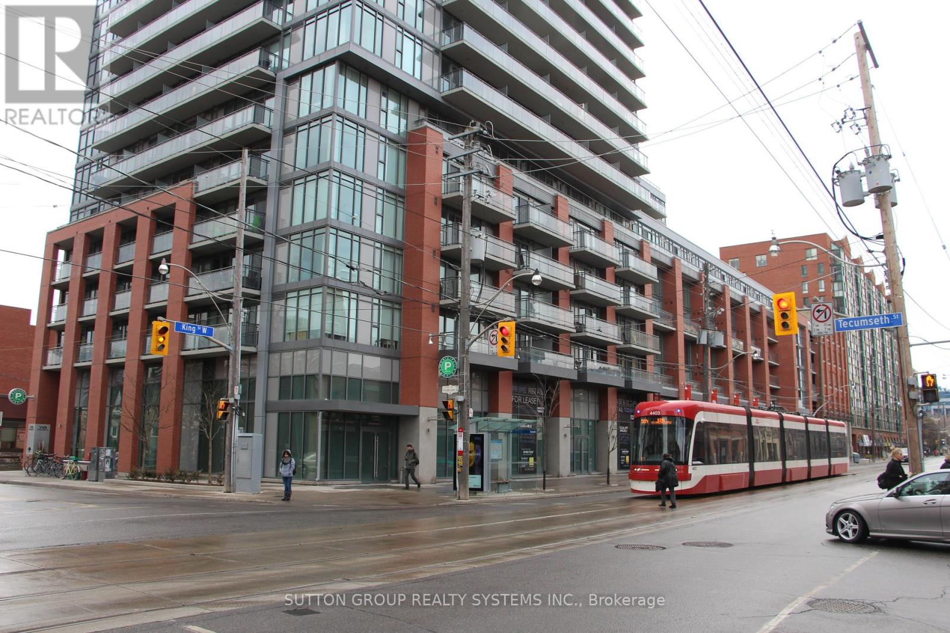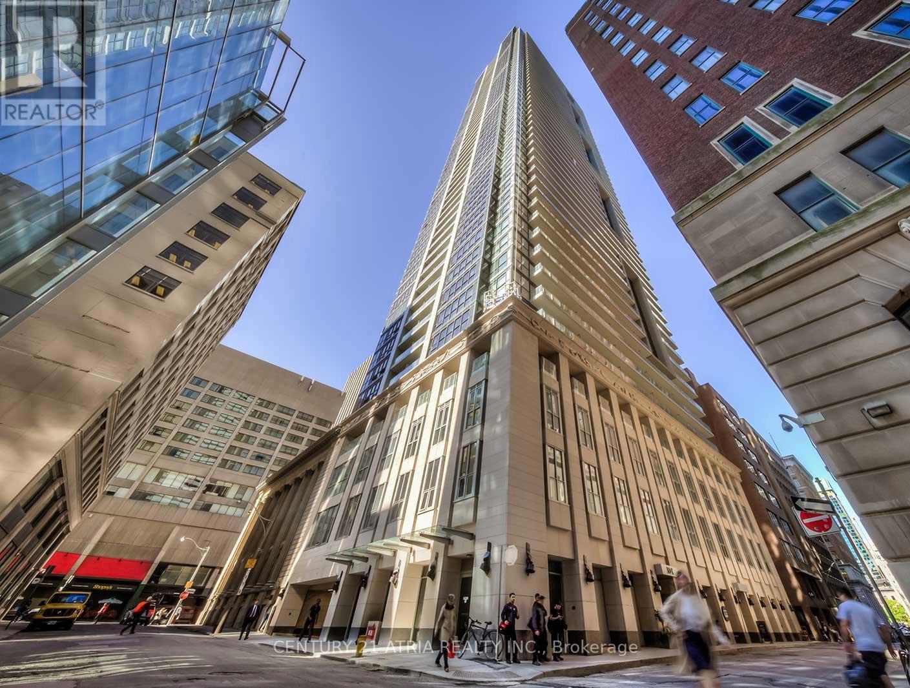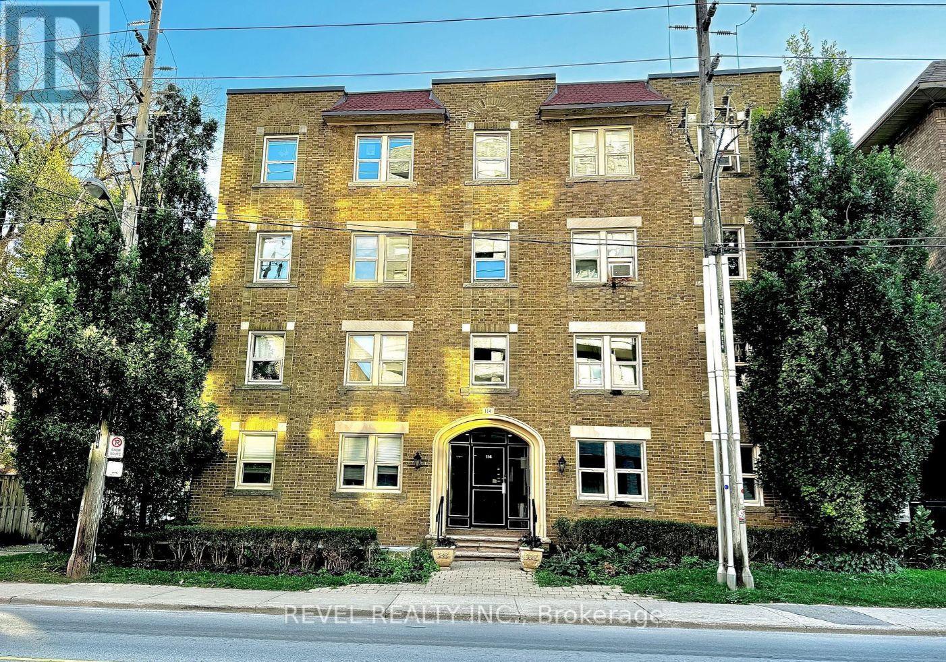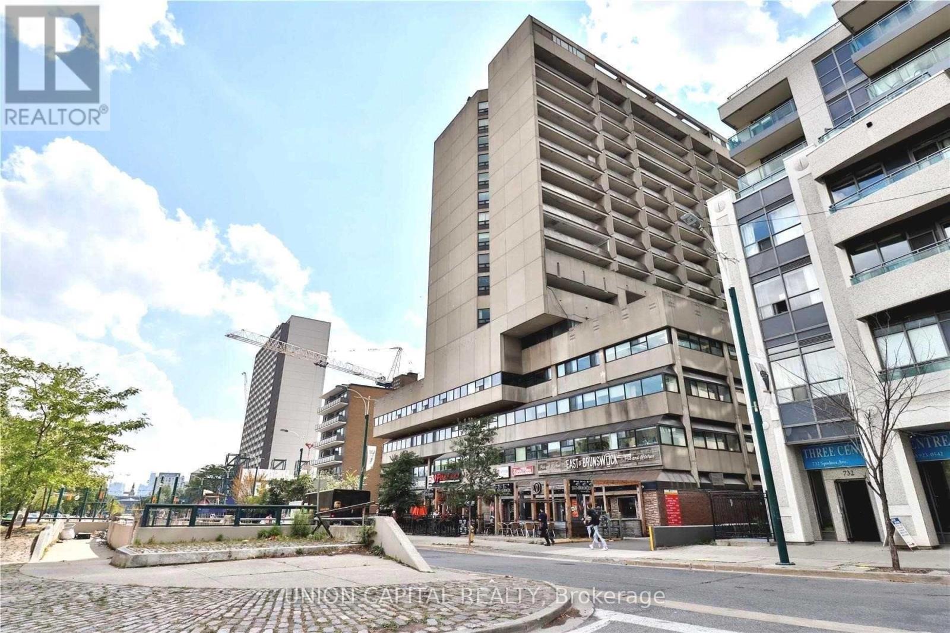Free account required
Unlock the full potential of your property search with a free account! Here's what you'll gain immediate access to:
- Exclusive Access to Every Listing
- Personalized Search Experience
- Favorite Properties at Your Fingertips
- Stay Ahead with Email Alerts
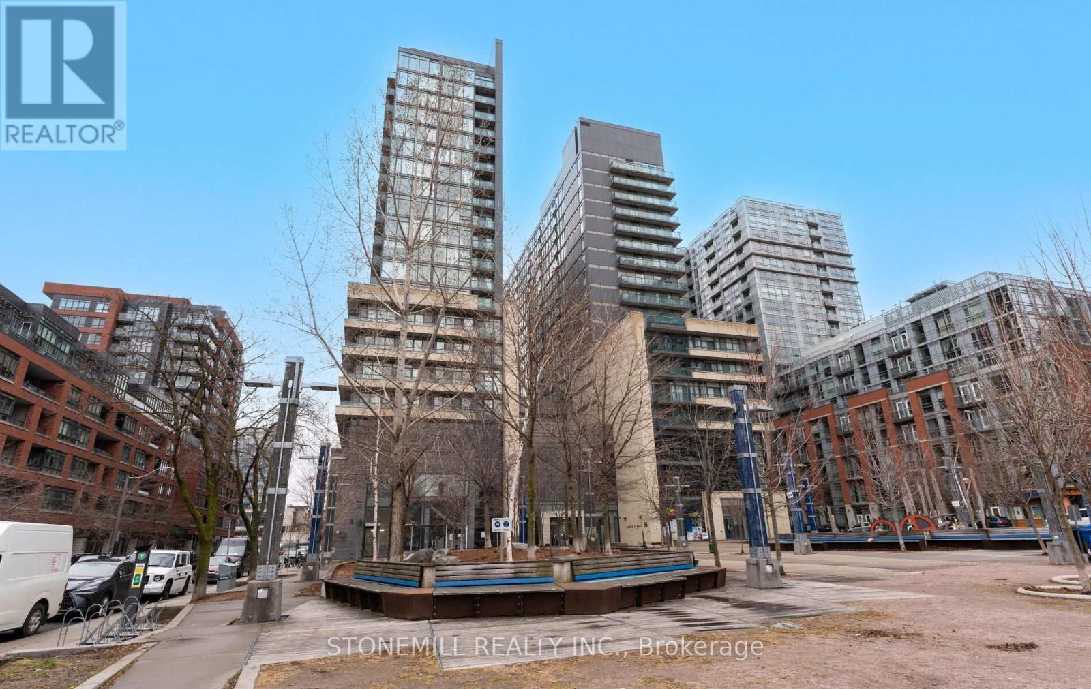
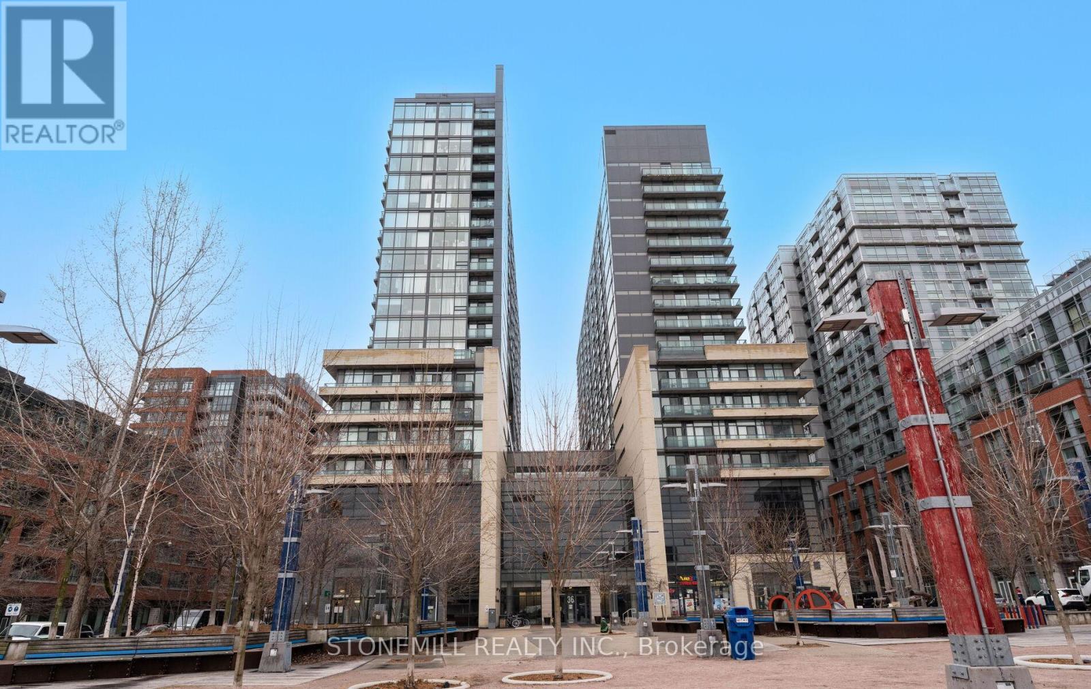
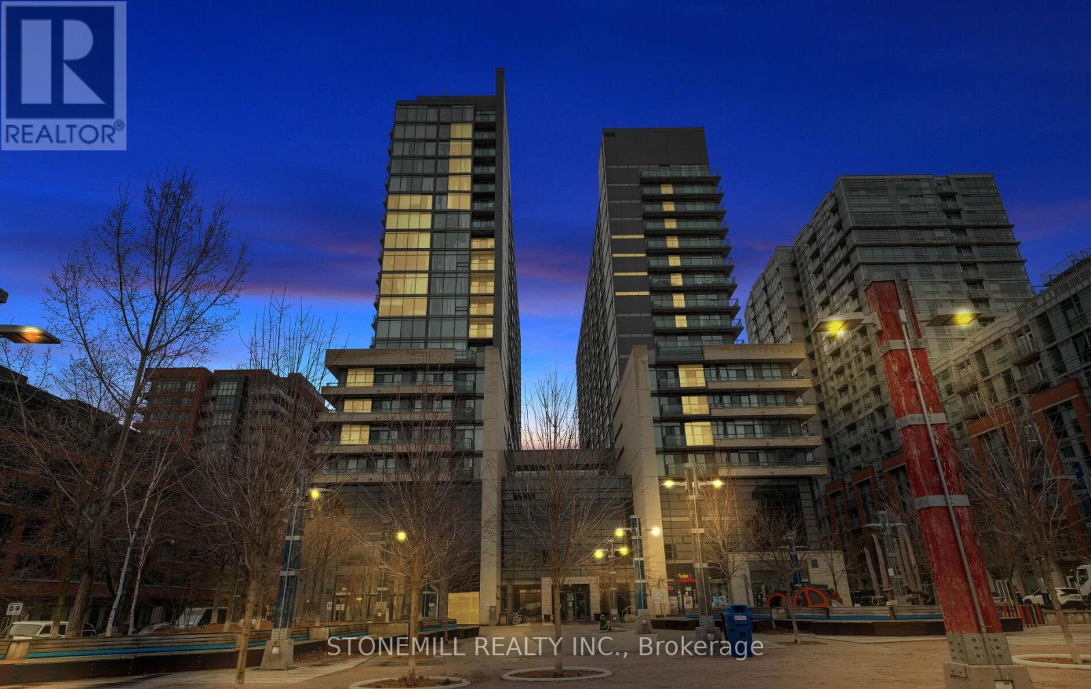
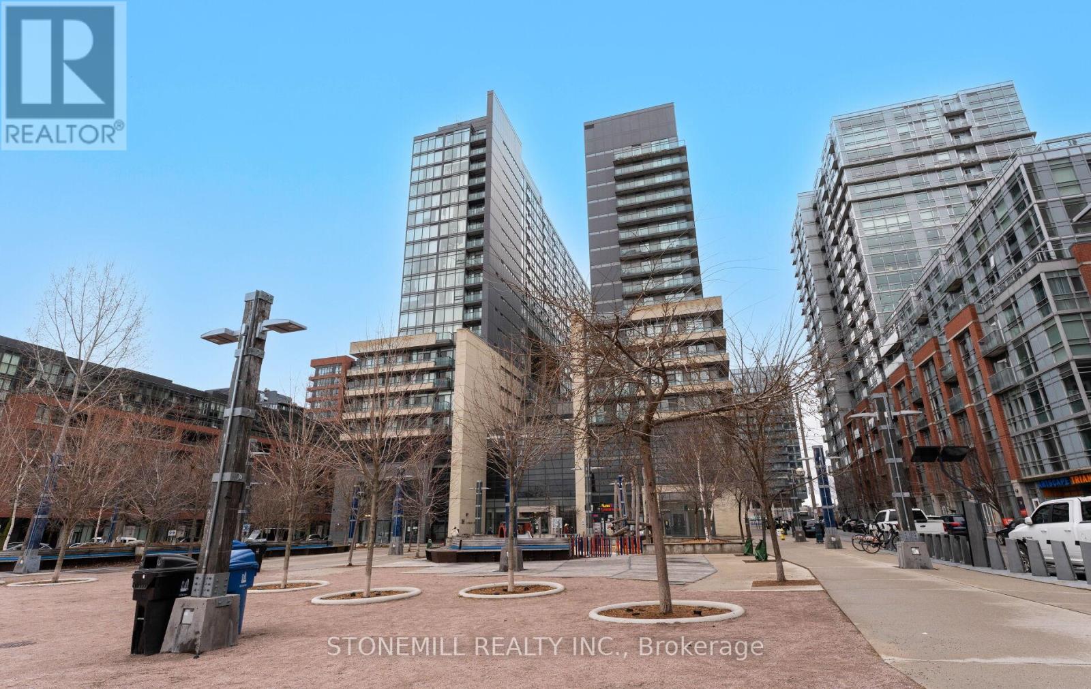
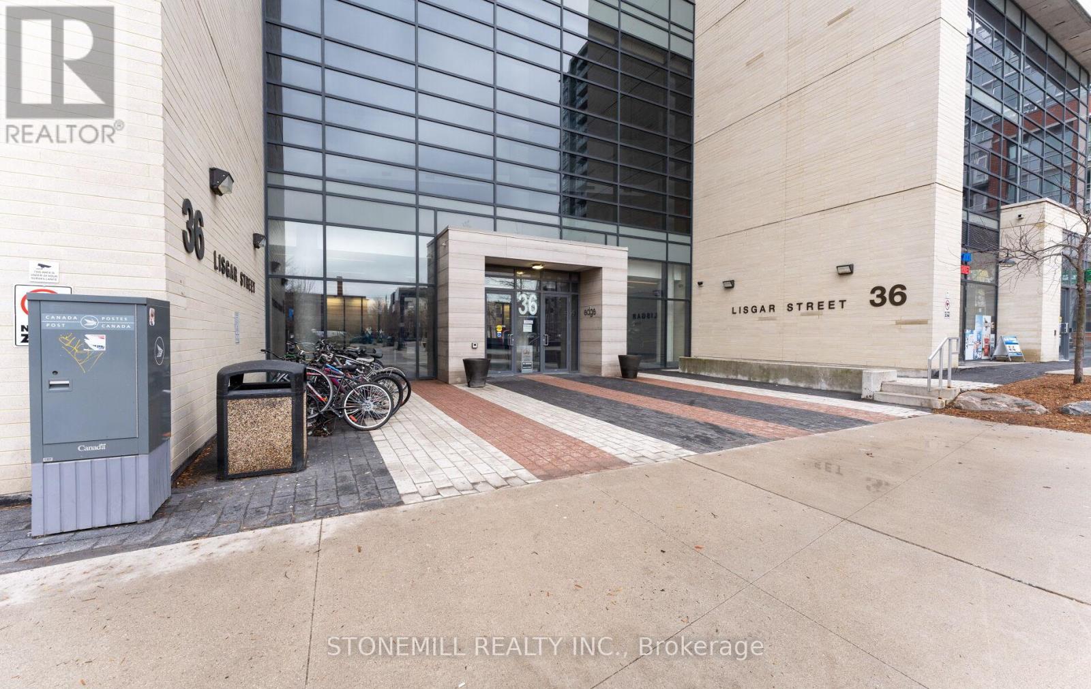
$374,000
521E - 36 LISGAR STREET
Toronto, Ontario, Ontario, M6J0C7
MLS® Number: C12082442
Property description
Modern One-Bedroom Condo in Little Portugal,This beautifully appointed one-bedroom condo is a must-see! Featuring a modern kitchen with sleek stainless steel appliances, and granite countertops. Enjoy your own private balcony perfect for relaxing or entertaining.The unit also boasts a full 4-piece bathroom, and laminate flooring throughout. Located just steps away from amazing restaurants, trendy bars, and public transit, this is the ideal spot for urban living. Building amenities include a gym, games room, and party room, providing everything you need for both relaxation and recreation. "Seller's Daughter has POA to sign on the mothers behalf"
Building information
Type
*****
Amenities
*****
Cooling Type
*****
Exterior Finish
*****
Flooring Type
*****
Heating Fuel
*****
Heating Type
*****
Size Interior
*****
Land information
Rooms
Other
Bathroom
*****
Main level
Living room
*****
Kitchen
*****
Primary Bedroom
*****
Other
Bathroom
*****
Main level
Living room
*****
Kitchen
*****
Primary Bedroom
*****
Other
Bathroom
*****
Main level
Living room
*****
Kitchen
*****
Primary Bedroom
*****
Other
Bathroom
*****
Main level
Living room
*****
Kitchen
*****
Primary Bedroom
*****
Other
Bathroom
*****
Main level
Living room
*****
Kitchen
*****
Primary Bedroom
*****
Other
Bathroom
*****
Main level
Living room
*****
Kitchen
*****
Primary Bedroom
*****
Other
Bathroom
*****
Main level
Living room
*****
Kitchen
*****
Primary Bedroom
*****
Other
Bathroom
*****
Main level
Living room
*****
Kitchen
*****
Primary Bedroom
*****
Other
Bathroom
*****
Main level
Living room
*****
Kitchen
*****
Primary Bedroom
*****
Courtesy of STONEMILL REALTY INC.
Book a Showing for this property
Please note that filling out this form you'll be registered and your phone number without the +1 part will be used as a password.
