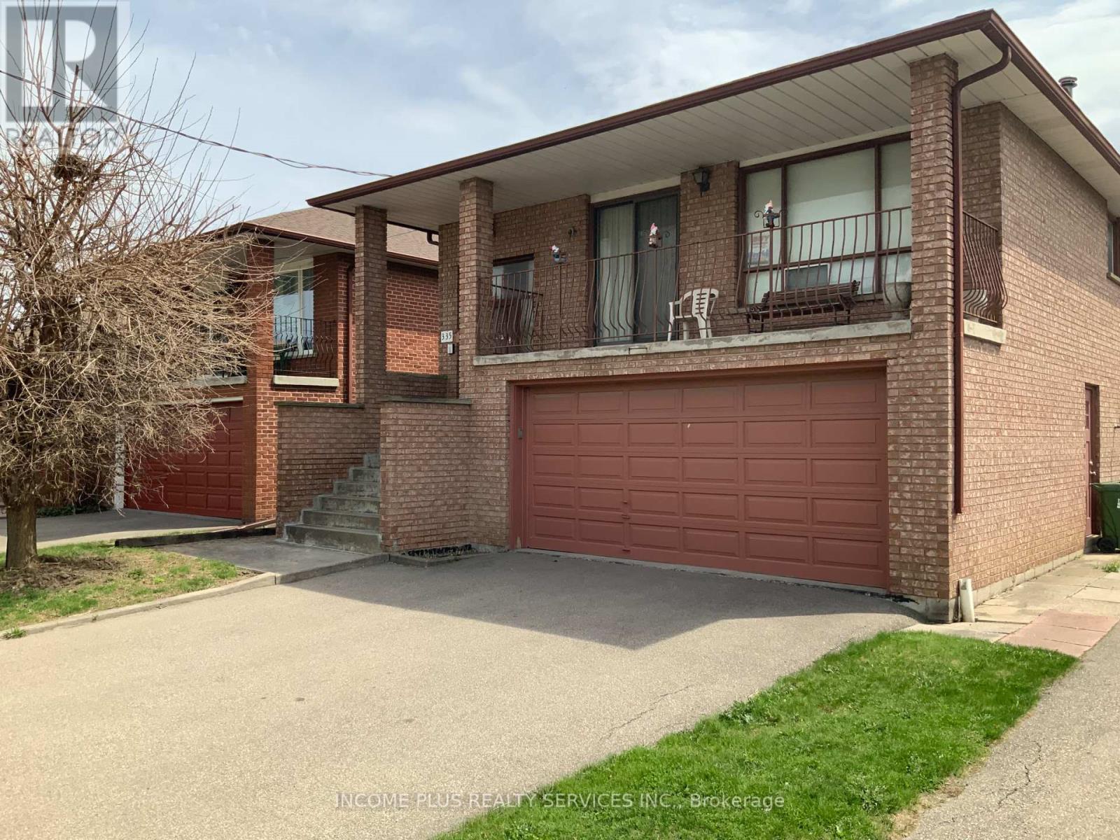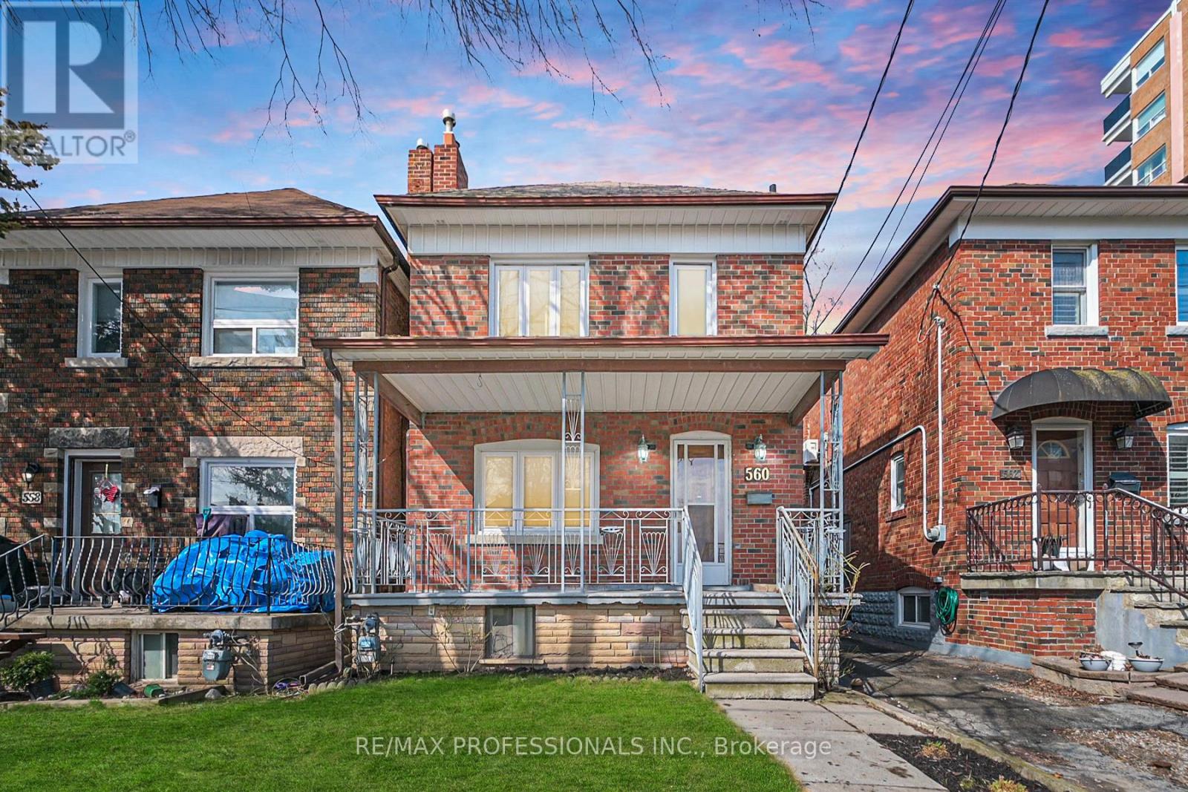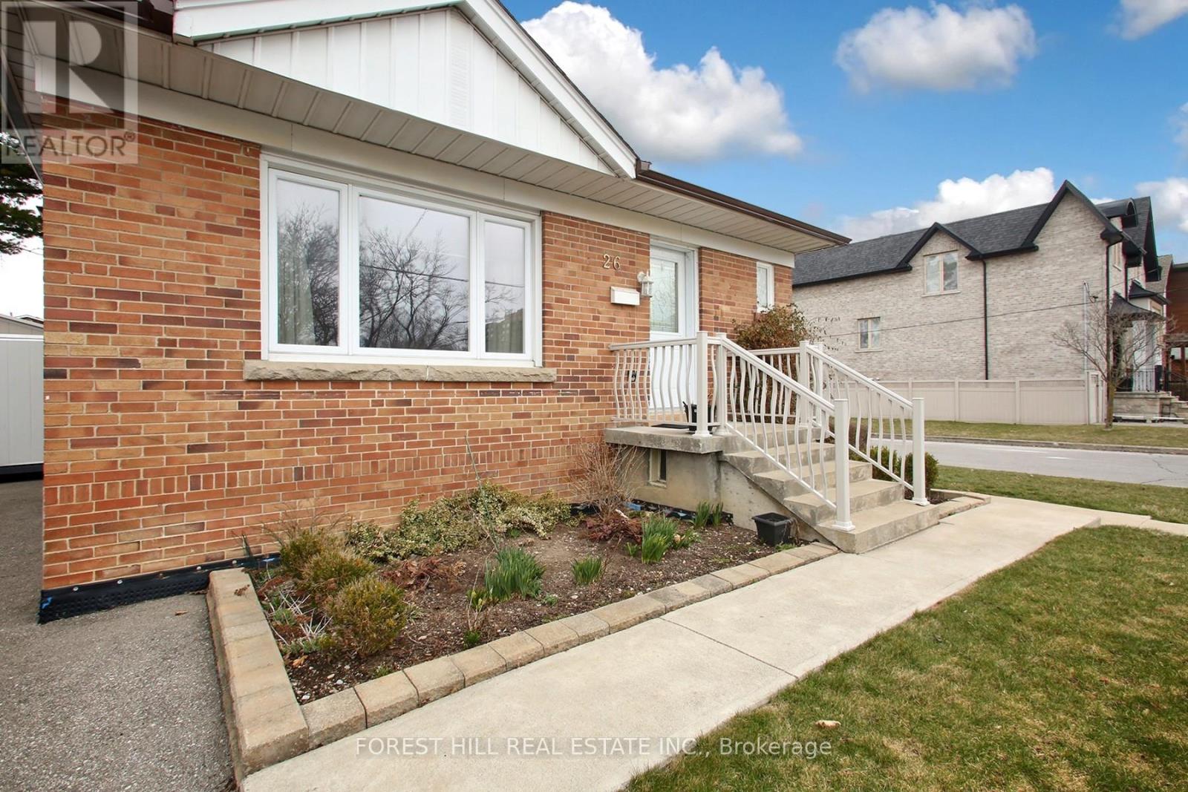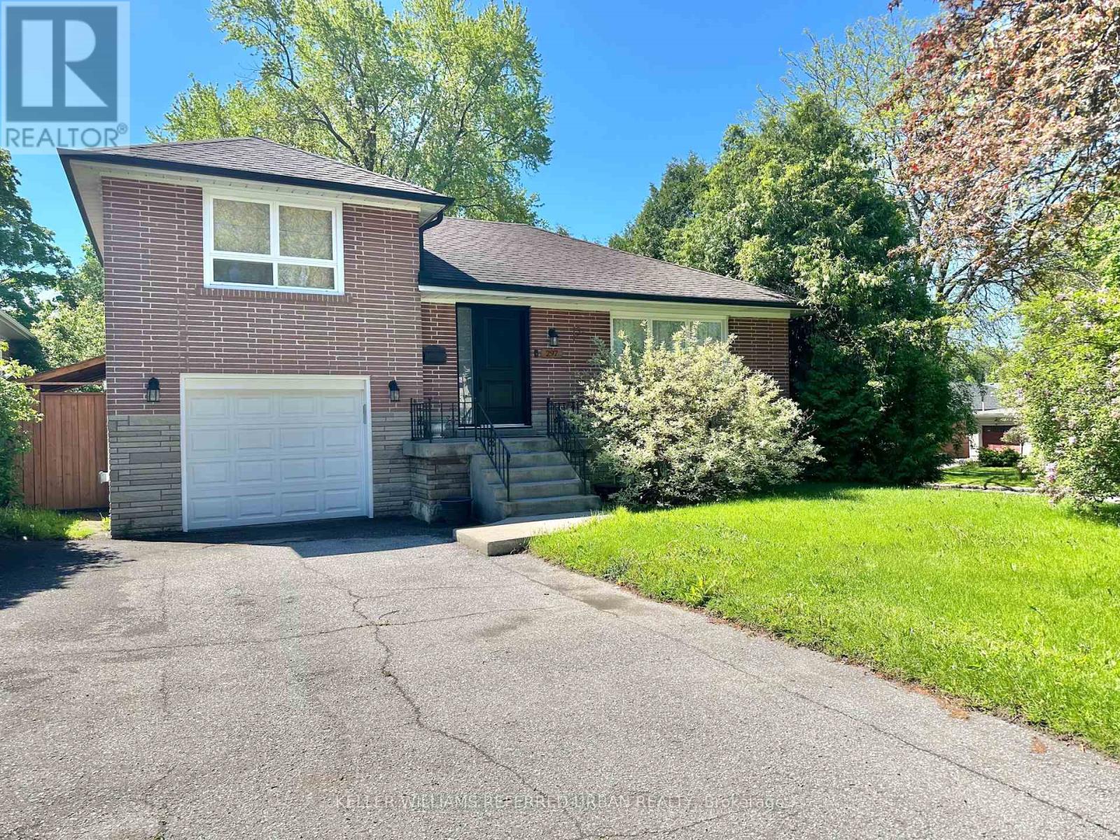Free account required
Unlock the full potential of your property search with a free account! Here's what you'll gain immediate access to:
- Exclusive Access to Every Listing
- Personalized Search Experience
- Favorite Properties at Your Fingertips
- Stay Ahead with Email Alerts
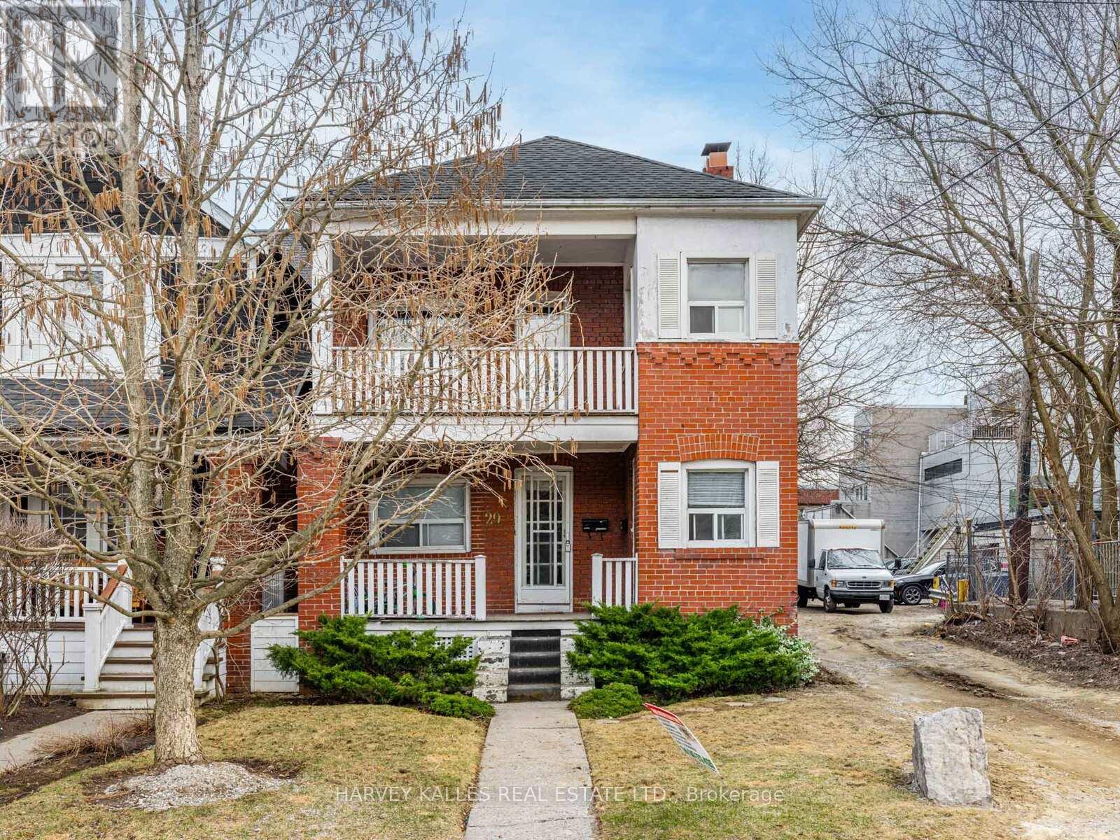
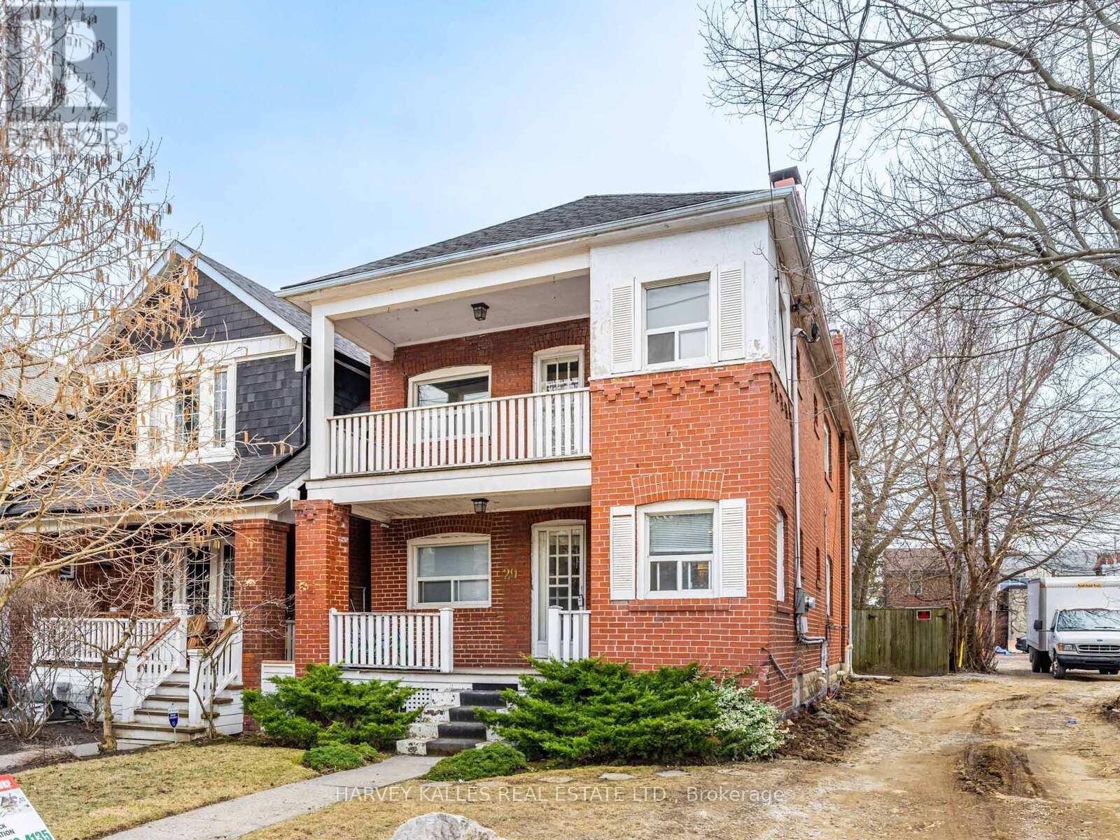
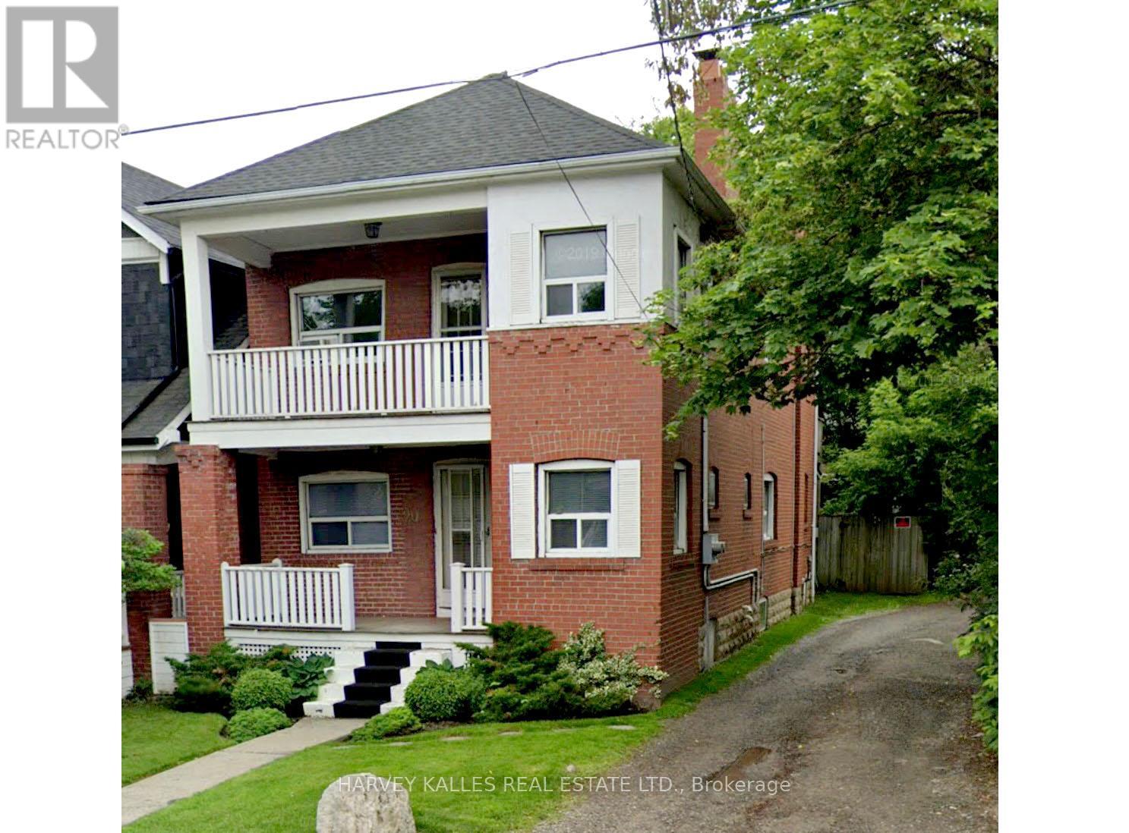
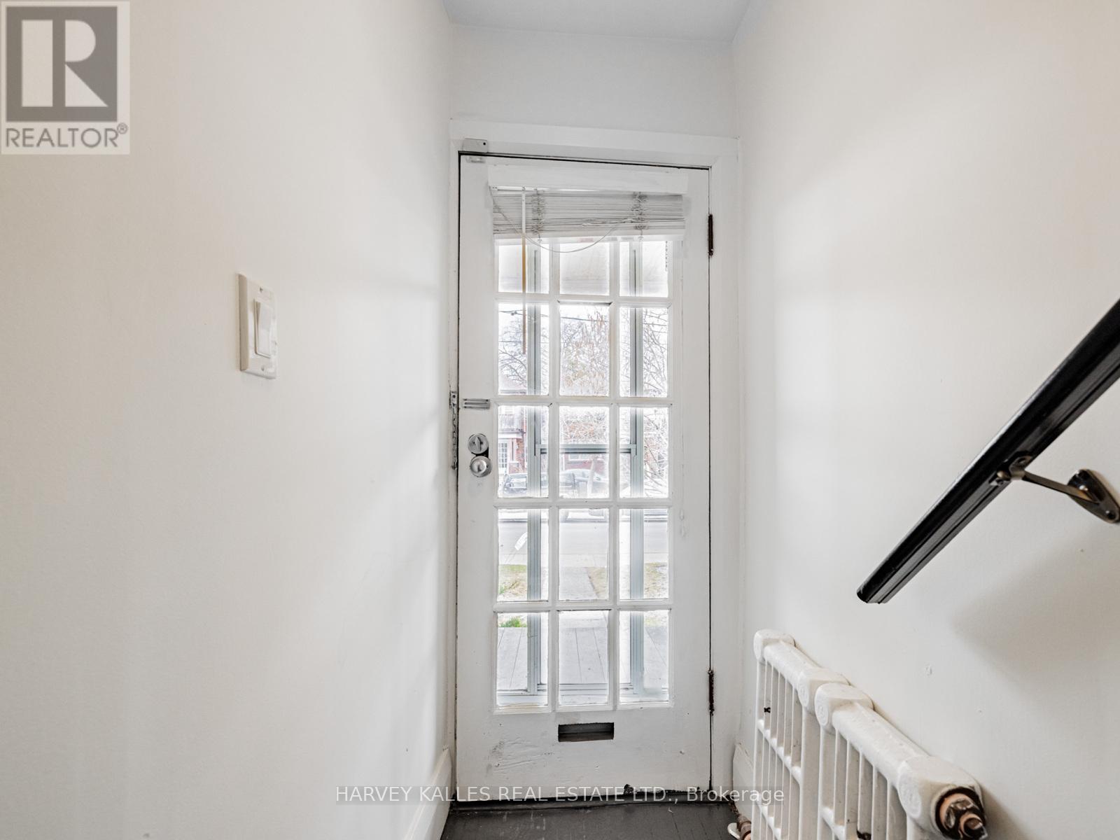

$1,599,900
29 SNOWDON AVENUE
Toronto, Ontario, Ontario, M4N2A7
MLS® Number: C12077977
Property description
A rare opportunity in the heart of the Yonge and Lawrence neighbourhood a solid detached duplex offering both investment potential and lifestyle appeal. Ideally situated within walking distance of top-rated schools, local shops, restaurants, and convenient subway stations and bus stops, this property checks all the right boxes for both end-users and investors. The second floor, fully renovated in 2008, features a modern kitchen with updated cabinetry and appliances, a refreshed bathroom, upgraded lighting throughout, and updated electrical wiring. A large walk out, south facing deck off the kitchen and a second deck off the front, extend the living space outdoors, offering bright and airy retreats. This upper unit is currently vacant, providing flexibility for immediate occupancy or new tenancy. The main floor is tenanted on a month-to-month lease, allowing for stable income with future versatility. The property also boasts a newer roof (2013) and a high-efficiency furnace installed in 2020, and new parging (2025) on the west side important updates that enhance long-term value and peace of mind. Irregular lot, widens to 36.00 in the rear. two car garage plus "one" parking space. Basement is unfinished. Offers anytime! 48 Hours irrevocable please, seller is out of town. Floor plans and financials are on attachments. Showings: Main floor & Basement with 30 hours notice ONLY, see Realtor remarks. Second floor Vacant - show anytime. NOTE: MAIN FLOOR PHOTOS ARE FROM WHEN IT WAS VACANT. IT IS CURRENTLY RENTED.
Building information
Type
*****
Age
*****
Appliances
*****
Basement Development
*****
Basement Type
*****
Exterior Finish
*****
Flooring Type
*****
Heating Fuel
*****
Heating Type
*****
Size Interior
*****
Stories Total
*****
Utility Water
*****
Land information
Amenities
*****
Sewer
*****
Size Depth
*****
Size Frontage
*****
Size Irregular
*****
Size Total
*****
Rooms
Main level
Foyer
*****
Kitchen
*****
Bedroom 2
*****
Bedroom
*****
Dining room
*****
Living room
*****
Second level
Kitchen
*****
Bedroom
*****
Dining room
*****
Living room
*****
Den
*****
Main level
Foyer
*****
Kitchen
*****
Bedroom 2
*****
Bedroom
*****
Dining room
*****
Living room
*****
Second level
Kitchen
*****
Bedroom
*****
Dining room
*****
Living room
*****
Den
*****
Main level
Foyer
*****
Kitchen
*****
Bedroom 2
*****
Bedroom
*****
Dining room
*****
Living room
*****
Second level
Kitchen
*****
Bedroom
*****
Dining room
*****
Living room
*****
Den
*****
Main level
Foyer
*****
Kitchen
*****
Bedroom 2
*****
Bedroom
*****
Dining room
*****
Living room
*****
Second level
Kitchen
*****
Bedroom
*****
Dining room
*****
Living room
*****
Den
*****
Courtesy of HARVEY KALLES REAL ESTATE LTD.
Book a Showing for this property
Please note that filling out this form you'll be registered and your phone number without the +1 part will be used as a password.



