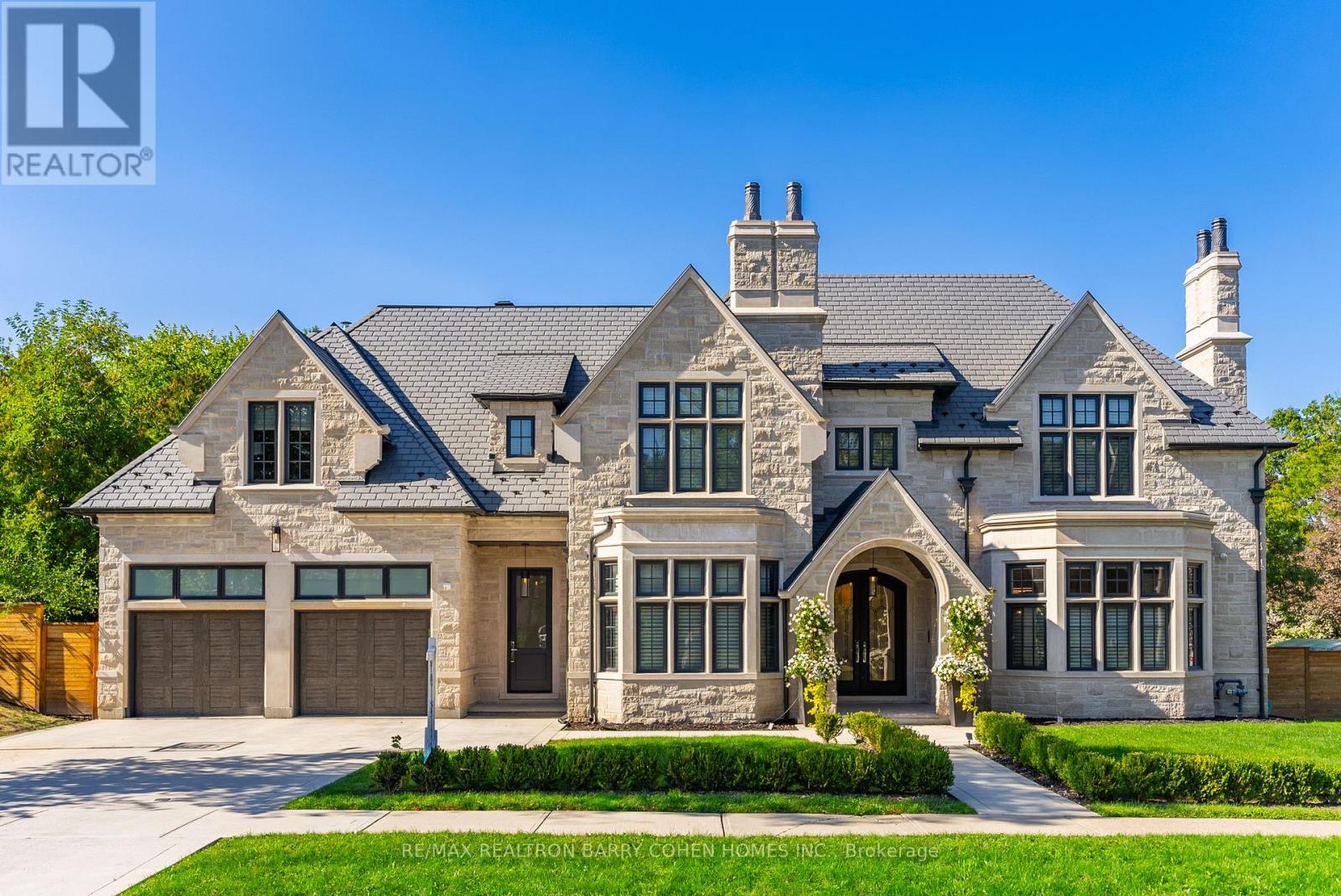Free account required
Unlock the full potential of your property search with a free account! Here's what you'll gain immediate access to:
- Exclusive Access to Every Listing
- Personalized Search Experience
- Favorite Properties at Your Fingertips
- Stay Ahead with Email Alerts
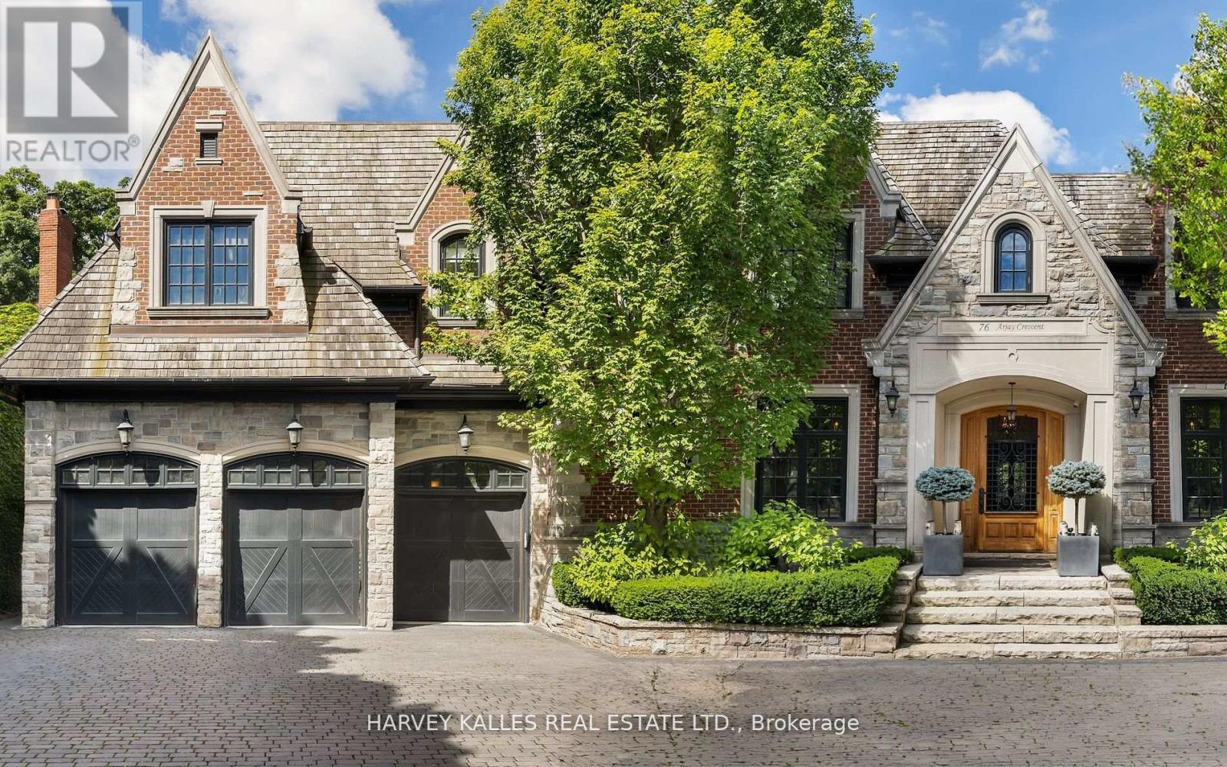

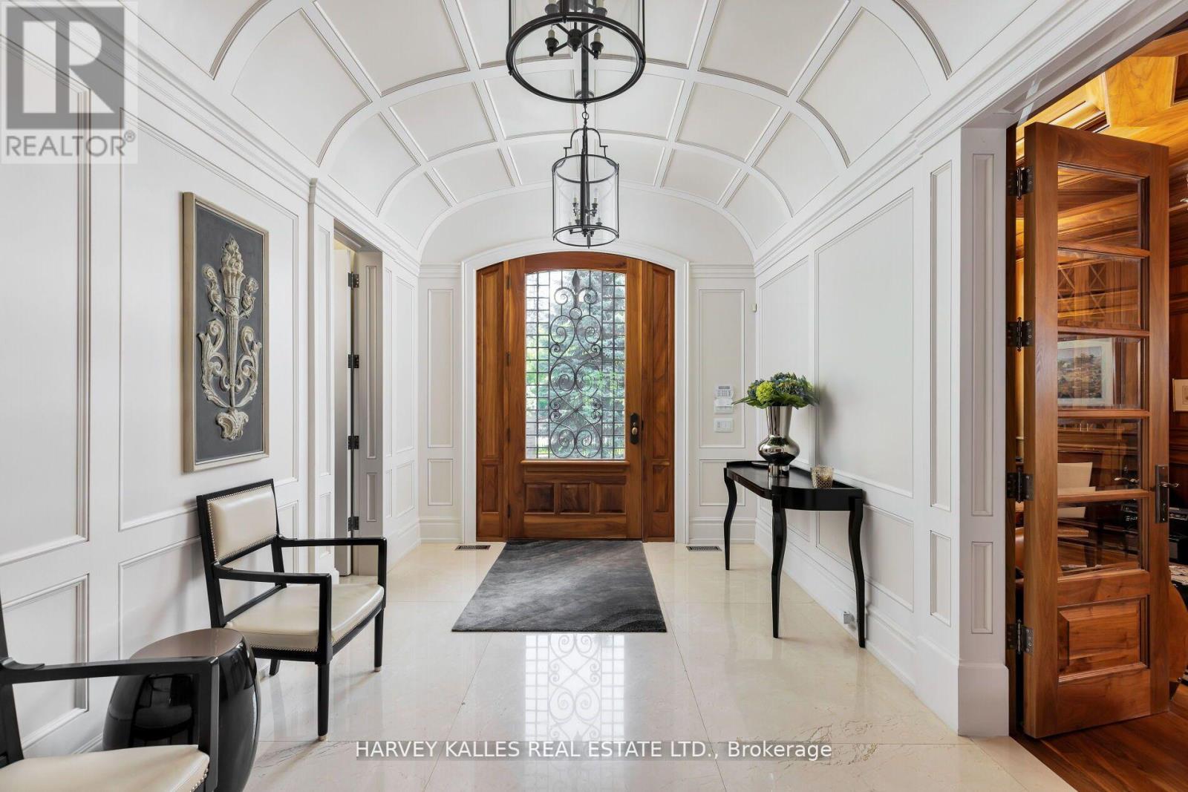
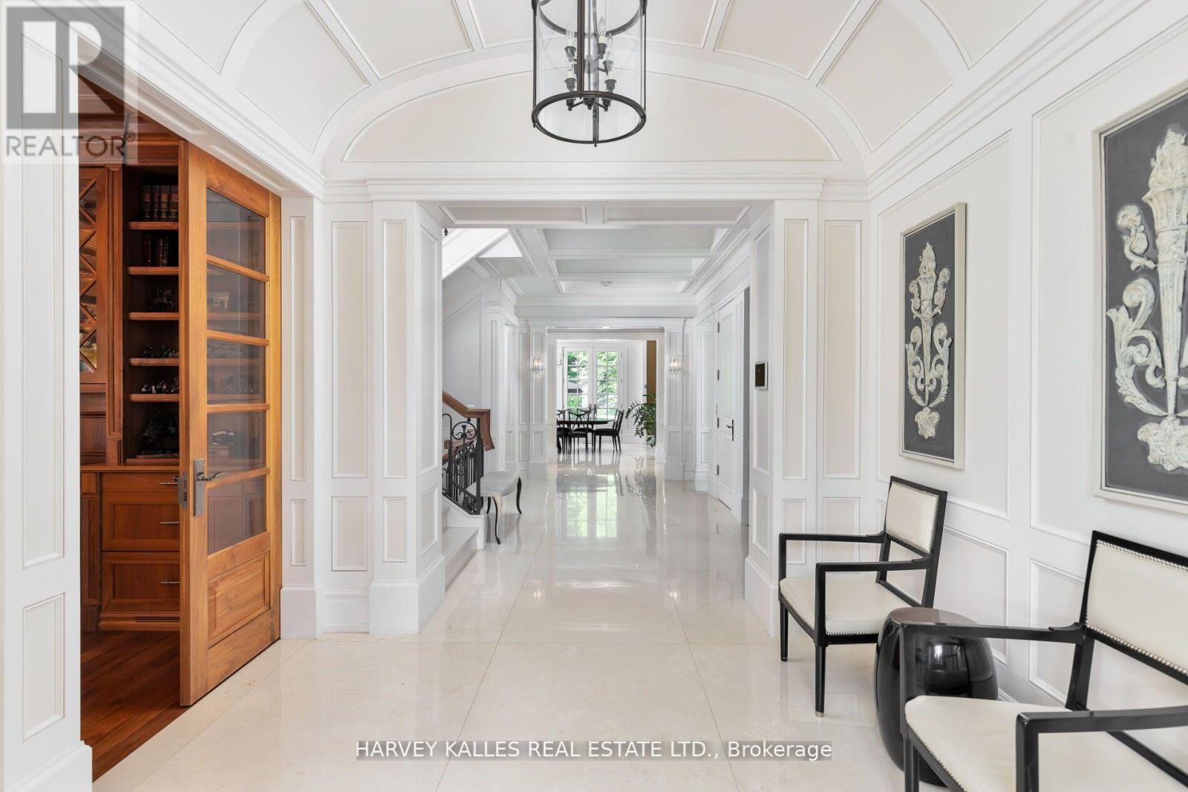
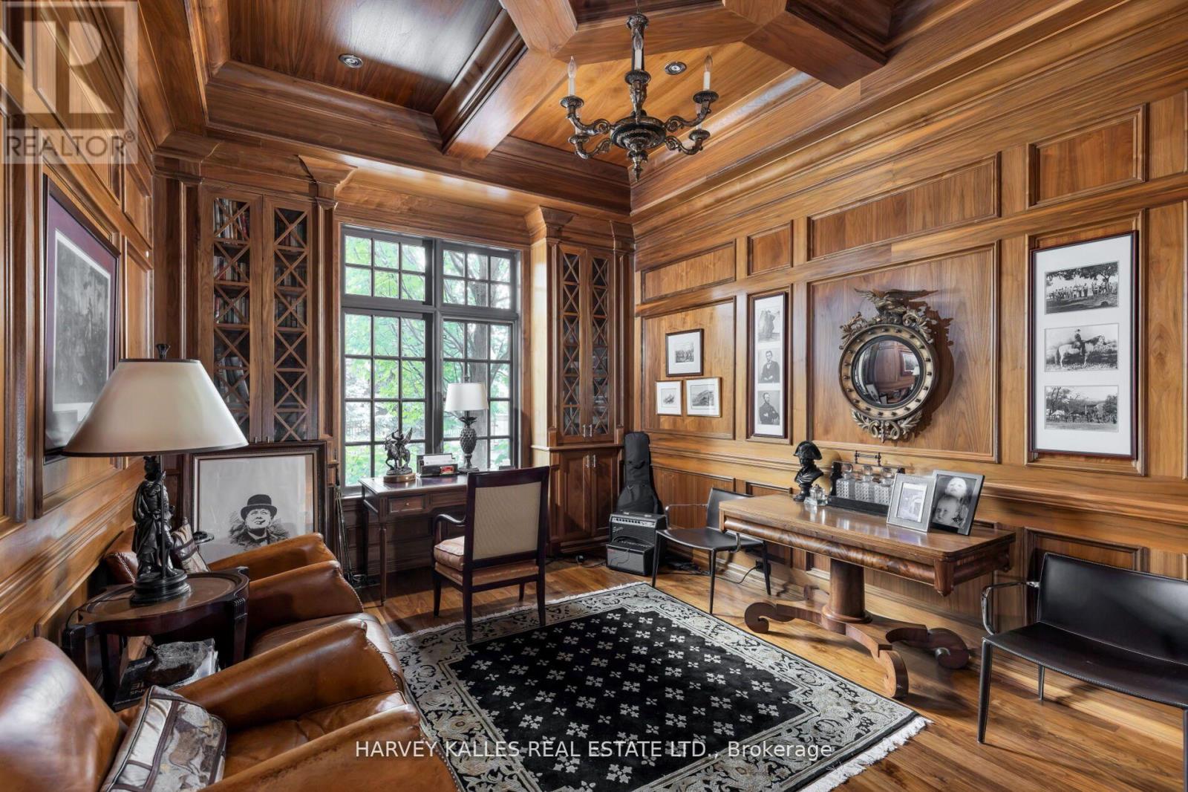
$12,995,000
76 ARJAY CRESCENT
Toronto, Ontario, Ontario, M2L1C7
MLS® Number: C12071684
Property description
Welcome home to 76 Arjay Cres - Drive Through Your Gated Entrance Into A Spectacular Chateau-Style Mansion Situated On An Estate-Sized Lot With Breathtaking Ravine Views Overlooking Rosedale Golf Club. Over 7,000sqft Above Grade, And Over 3,000sqft Below Grade. Natural Stone And Brick Exterior With Copper Eaves & Cedar Shake Roof. Extensive Use Of Crema Marfil Marble Slab. Walnut Panelled Library. Main Bedroom With His(3-Piece) And Hers (6-Piece) Ensuite Bath. Large Walk-In Dressing Room. Finished Walkout Lower Level. Exercise Room With Adjacent Sauna And Hot Tub. Wine Cellar. Large Recreation Room With Walkout To Gardens. Home Theatre. Fully Equipped Kitchen. Nanny's Suite With Kitchenette. Elevator To All 3 Levels. Heated Floors Throughout. Interlocking Brick Driveway.
Building information
Type
*****
Appliances
*****
Basement Development
*****
Basement Features
*****
Basement Type
*****
Construction Style Attachment
*****
Cooling Type
*****
Exterior Finish
*****
Fireplace Present
*****
Flooring Type
*****
Half Bath Total
*****
Heating Fuel
*****
Heating Type
*****
Size Interior
*****
Stories Total
*****
Utility Water
*****
Land information
Amenities
*****
Sewer
*****
Size Depth
*****
Size Frontage
*****
Size Irregular
*****
Size Total
*****
Rooms
Main level
Kitchen
*****
Eating area
*****
Family room
*****
Library
*****
Dining room
*****
Living room
*****
Lower level
Recreational, Games room
*****
Second level
Bedroom 4
*****
Bedroom 3
*****
Bedroom 2
*****
Primary Bedroom
*****
Bedroom 5
*****
Main level
Kitchen
*****
Eating area
*****
Family room
*****
Library
*****
Dining room
*****
Living room
*****
Lower level
Recreational, Games room
*****
Second level
Bedroom 4
*****
Bedroom 3
*****
Bedroom 2
*****
Primary Bedroom
*****
Bedroom 5
*****
Main level
Kitchen
*****
Eating area
*****
Family room
*****
Library
*****
Dining room
*****
Living room
*****
Lower level
Recreational, Games room
*****
Second level
Bedroom 4
*****
Bedroom 3
*****
Bedroom 2
*****
Primary Bedroom
*****
Bedroom 5
*****
Courtesy of HARVEY KALLES REAL ESTATE LTD.
Book a Showing for this property
Please note that filling out this form you'll be registered and your phone number without the +1 part will be used as a password.

