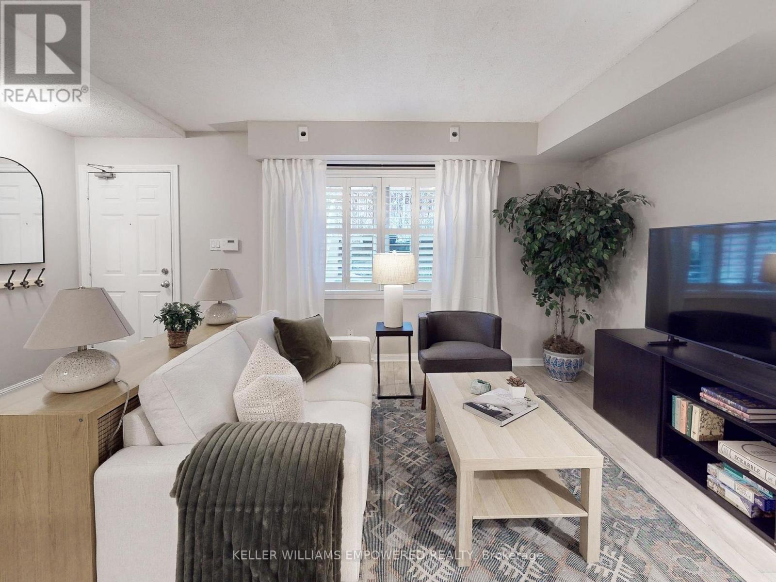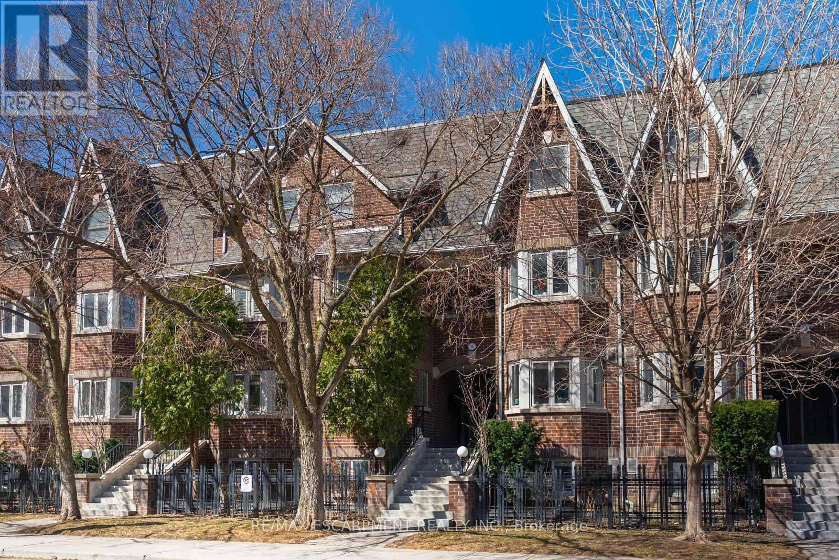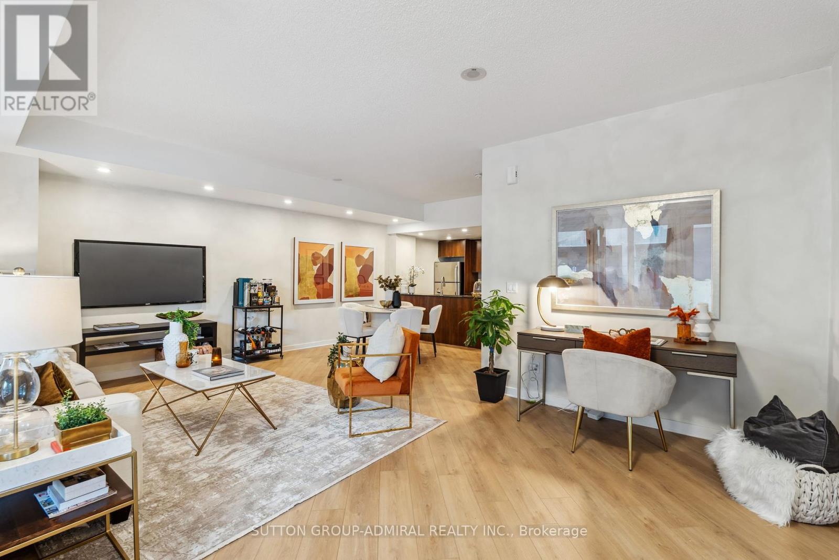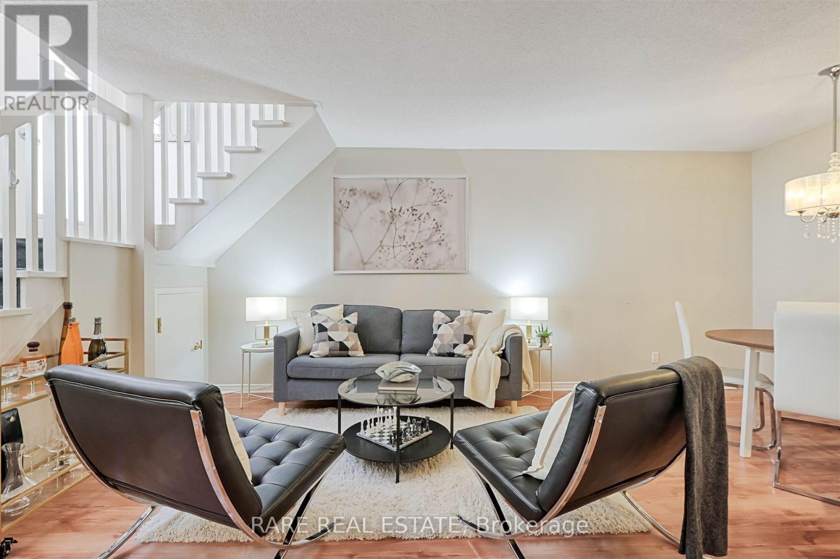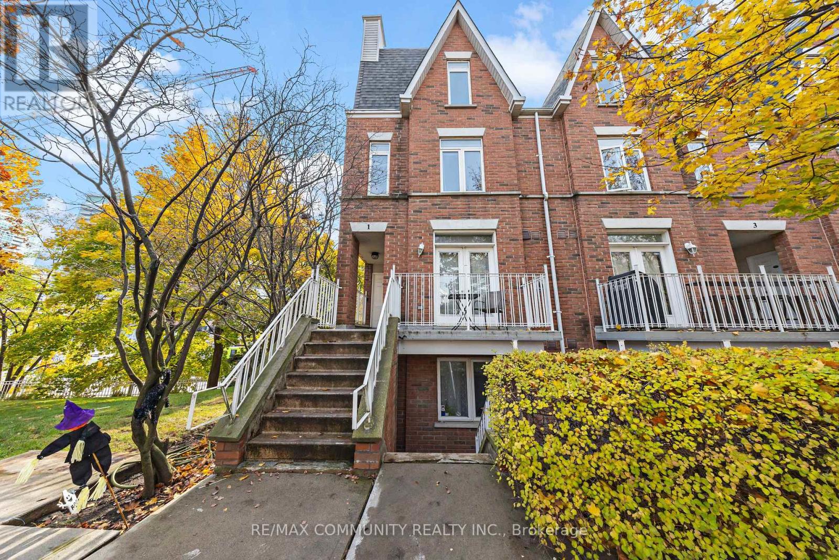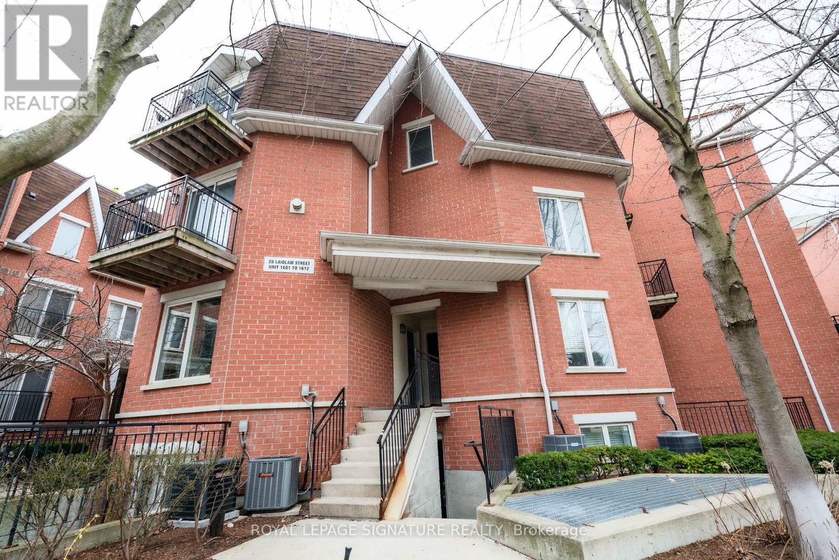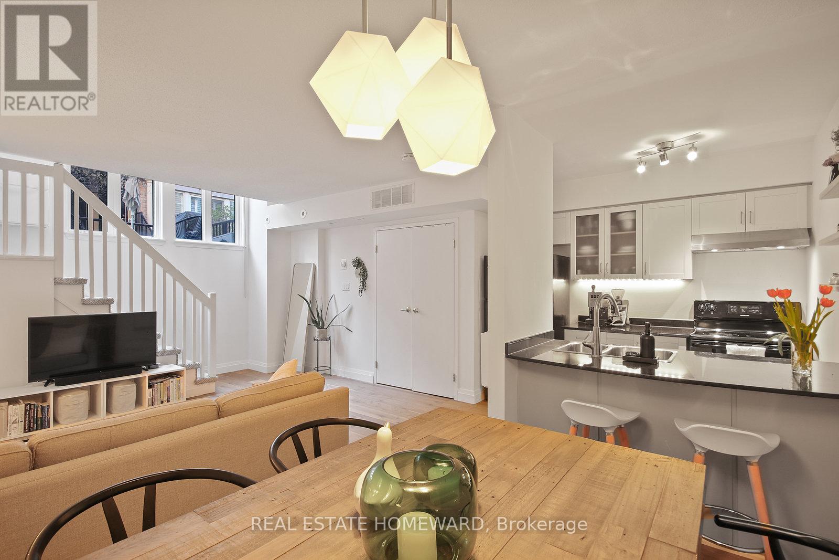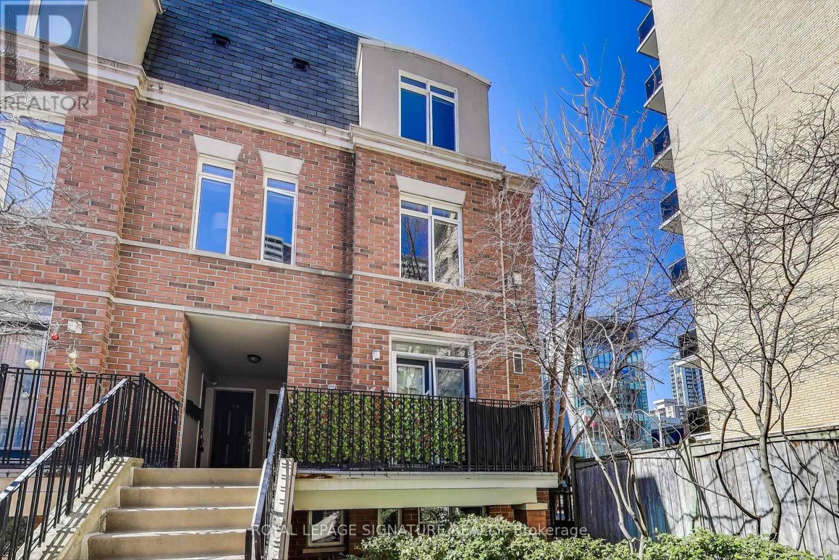Free account required
Unlock the full potential of your property search with a free account! Here's what you'll gain immediate access to:
- Exclusive Access to Every Listing
- Personalized Search Experience
- Favorite Properties at Your Fingertips
- Stay Ahead with Email Alerts
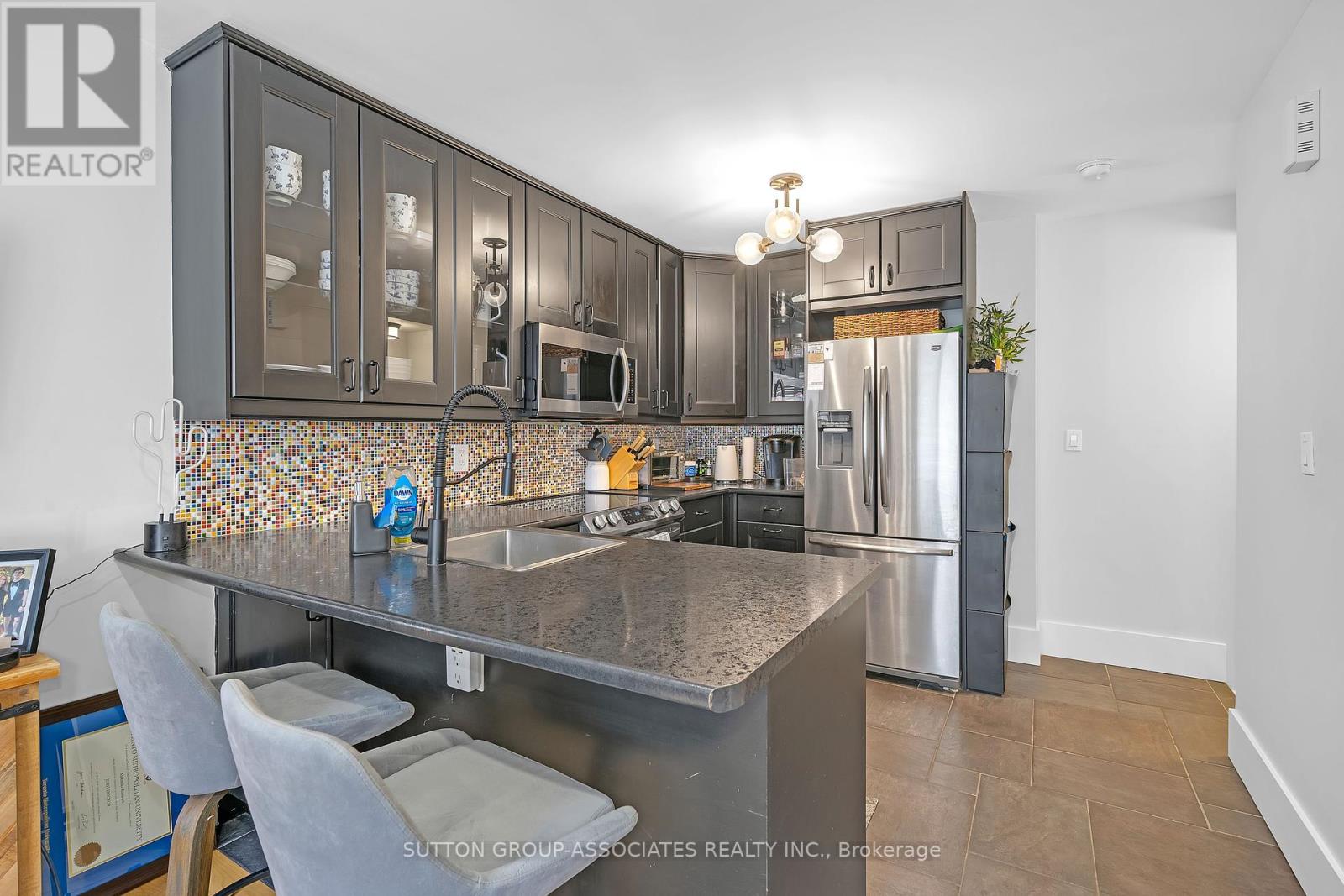

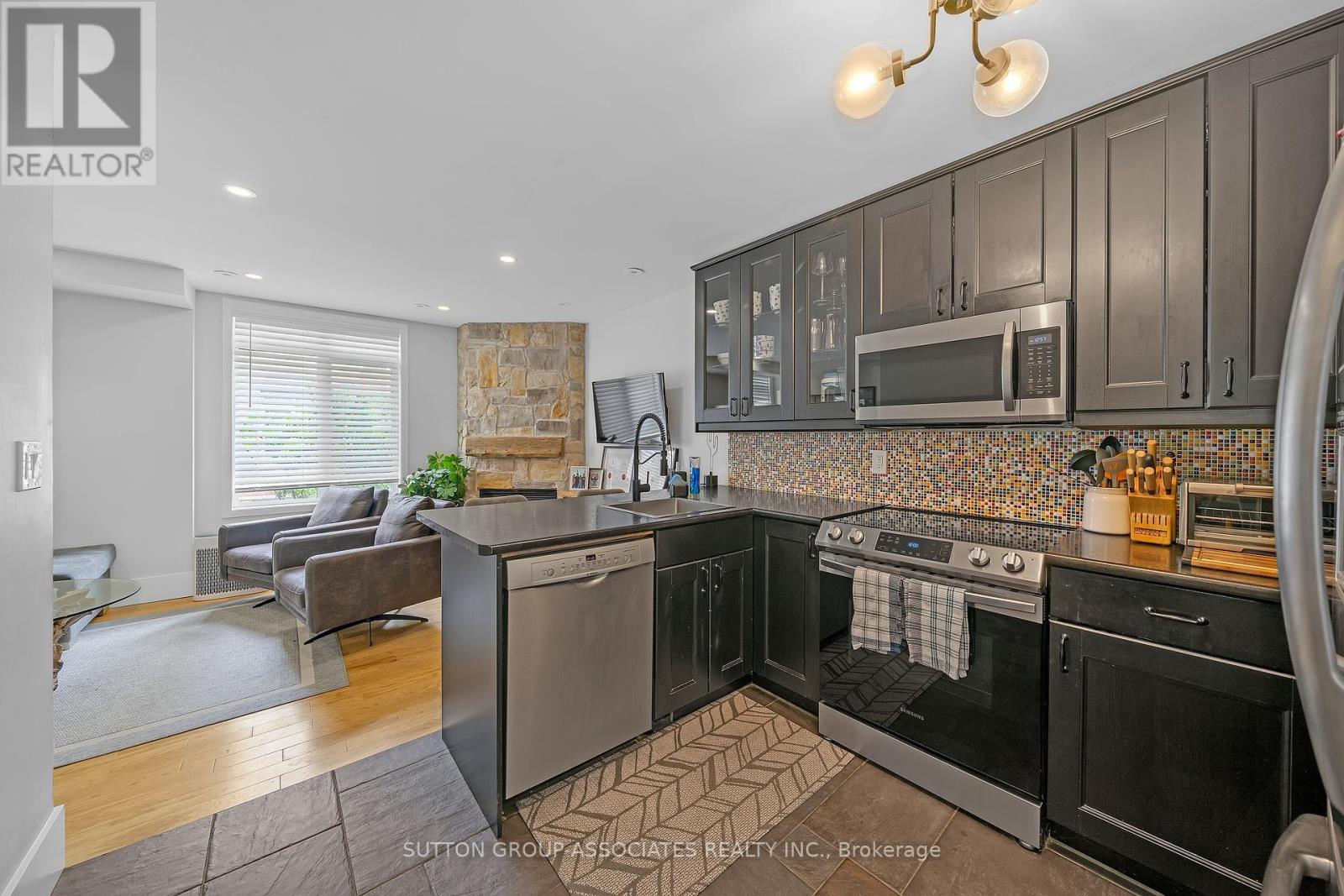

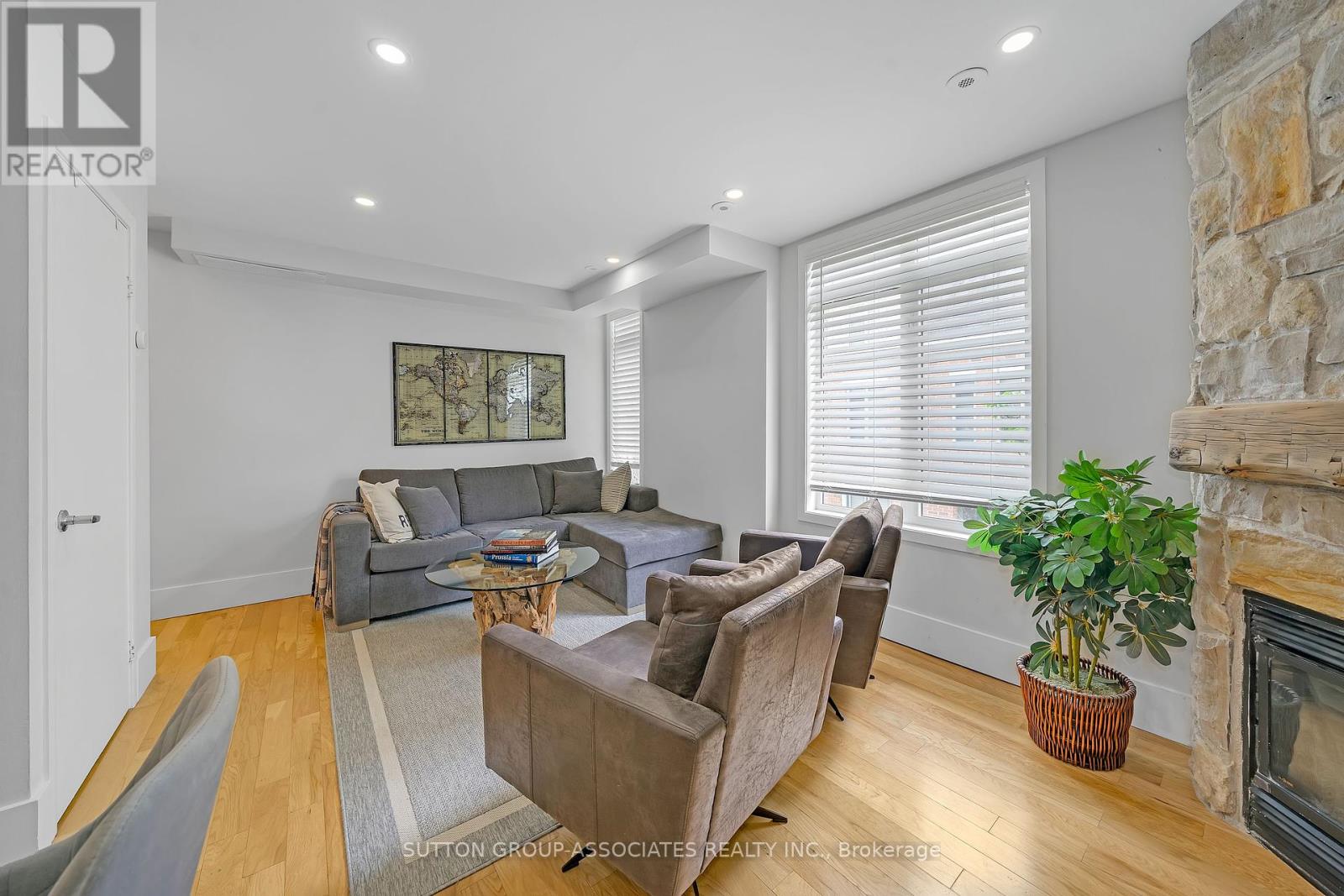
$659,000
380 - 415 JARVIS STREET
Toronto, Ontario, Ontario, M4Y3C1
MLS® Number: C12063276
Property description
Welcome to your urban oasis in the heart of downtown Toronto! This premium two-bedroom townhouse, tucked away in a private back-row unit, seamlessly blends modern living with rustic charm. The home features an updated kitchen with stainless steel appliances, an open-concept living and dining area with a cozy gas fireplace, and a stunning Muskoka-inspired stone fireplace as its centerpiece. Hardwood floors throughout add timeless elegance, while the rare rooftop terrace with a gas line BBQ provides the perfect space for entertaining or relaxing under the city skyline. This move-in-ready home lets you step straight into comfort and convenience.Located just steps from the subway, Toronto Metropolitan University, Yorkville, shopping, restaurants, and unique downtown stores, this property offers unparalleled accessibility to everything the city has to offer. Whether you're enjoying the vibrant energy of Toronto or retreating to your peaceful, stylish home, this townhouse delivers the perfect balance of city living and cozy comfort.
Building information
Type
*****
Amenities
*****
Appliances
*****
Cooling Type
*****
Exterior Finish
*****
Fireplace Present
*****
FireplaceTotal
*****
Flooring Type
*****
Heating Fuel
*****
Heating Type
*****
Size Interior
*****
Land information
Rooms
Main level
Kitchen
*****
Dining room
*****
Living room
*****
Third level
Laundry room
*****
Second level
Bedroom 2
*****
Primary Bedroom
*****
Main level
Kitchen
*****
Dining room
*****
Living room
*****
Third level
Laundry room
*****
Second level
Bedroom 2
*****
Primary Bedroom
*****
Courtesy of SUTTON GROUP-ASSOCIATES REALTY INC.
Book a Showing for this property
Please note that filling out this form you'll be registered and your phone number without the +1 part will be used as a password.













