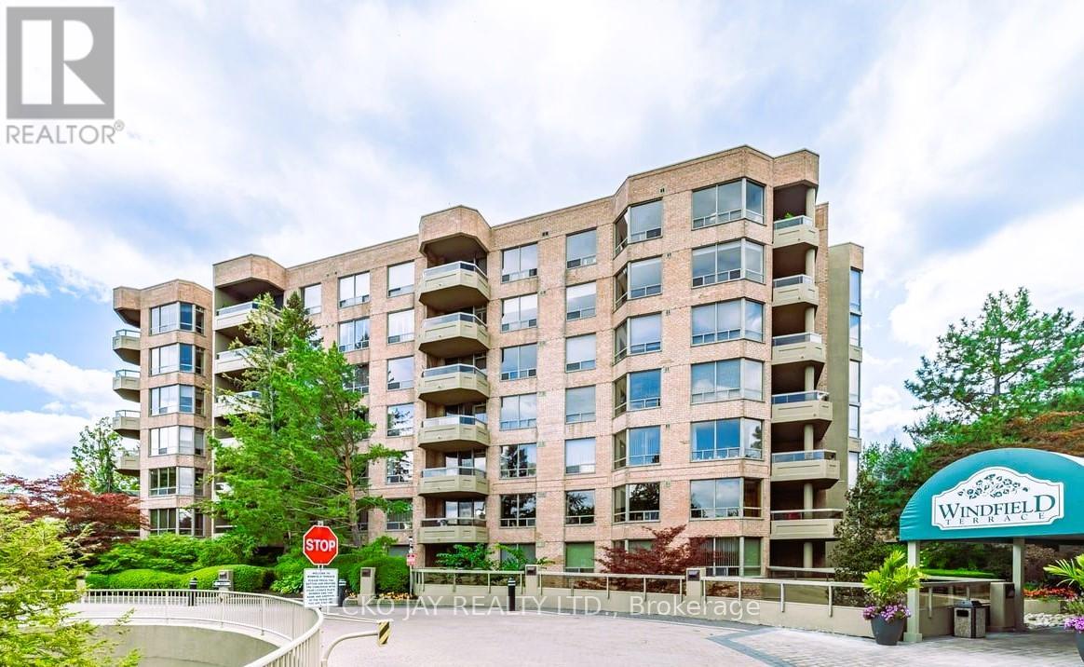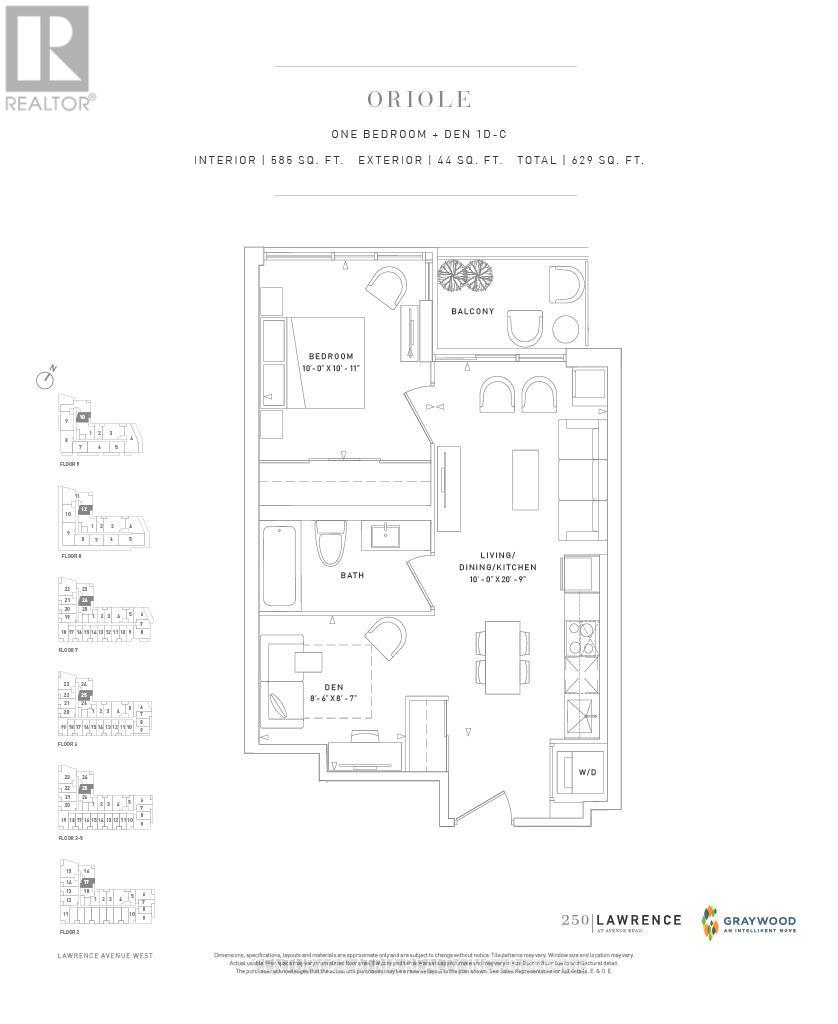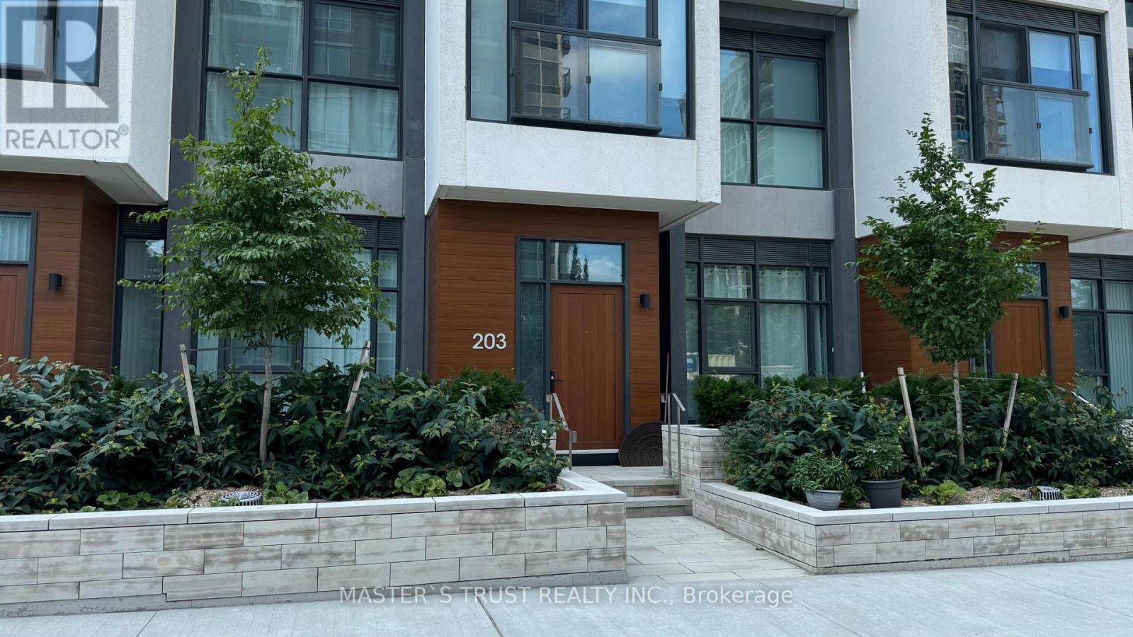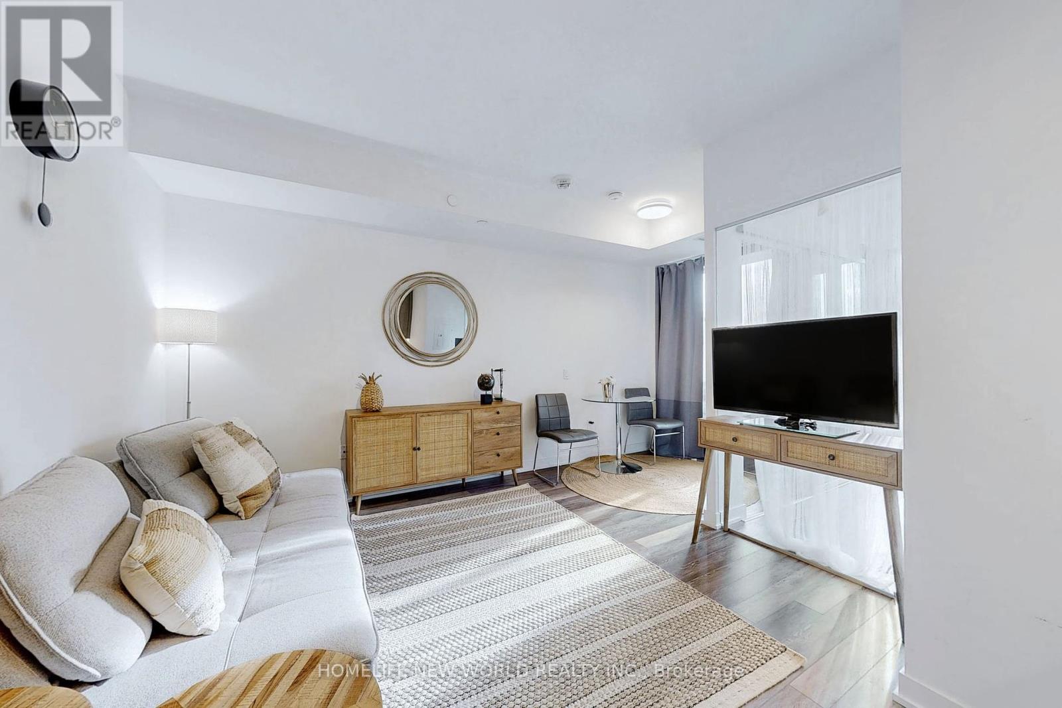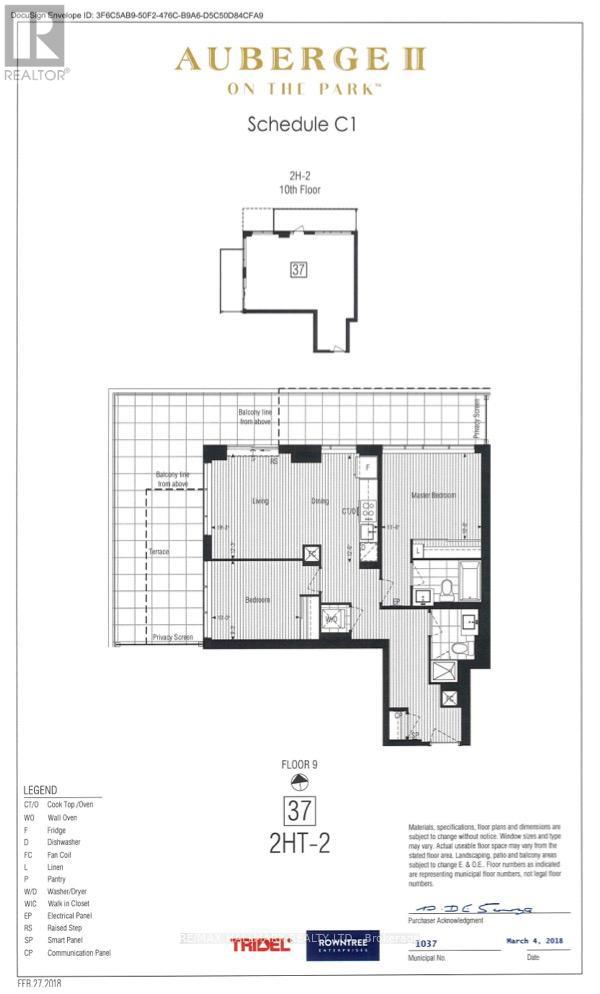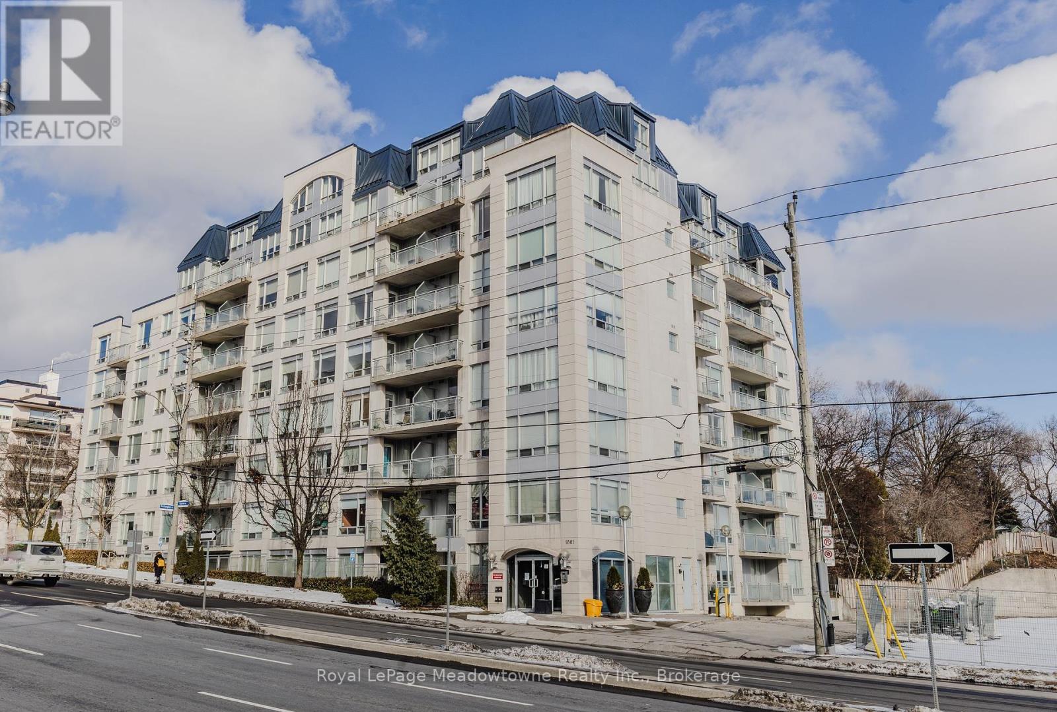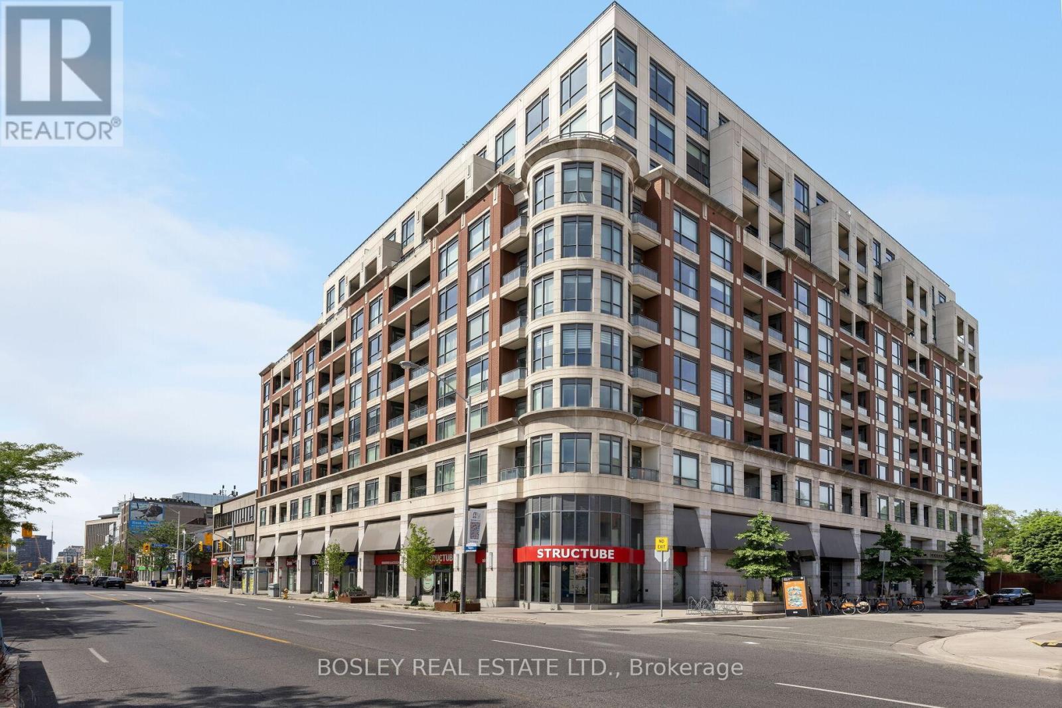Free account required
Unlock the full potential of your property search with a free account! Here's what you'll gain immediate access to:
- Exclusive Access to Every Listing
- Personalized Search Experience
- Favorite Properties at Your Fingertips
- Stay Ahead with Email Alerts
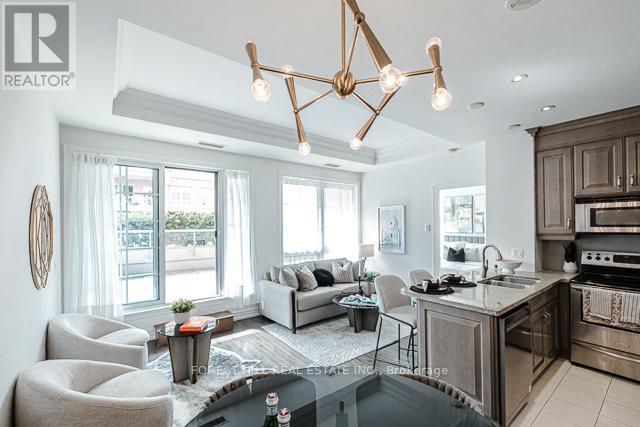
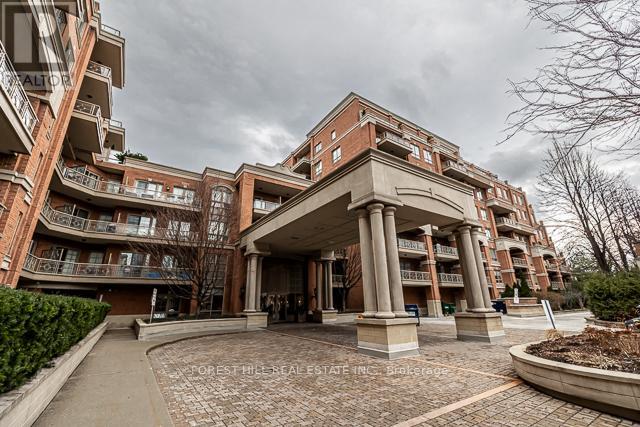



$849,000
502 - 20 BURKEBROOK PLACE
Toronto, Ontario, Ontario, M4G0A1
MLS® Number: C12040158
Property description
Welcome Home To This 1 Bedroom Condo w/oversized south facing Terrace at the Coveted Kilgour Estates. This Boutique Building Is Located In One Of Toronto's Most Coveted Ravine Communities Steps Away To The Lush & Tranquil Walking & Bike Trails Of Sunnybrook Park And Burkebrook Ravine. This Bright And Spacious Meticulously Maintained Suite Features Floor To Ceiling Windows Flood, Tons Of Natural Light, Large Foyer with Double Closet, Separate Laundry Closet And 2 Pce Powder Room. Open Kitchen With Stainless Steel Appliances, Granite Counters And A Breakfast Bar To Living Space. The Combined Living & Dining Room Feature Hardwood Floors, Coffered 10 Ceilings And lead Out To The Terrace Which Is Conveniently Outfitted With A Gas Hook-Up Allowing For Year Round Barbequing. Sizeable Bedroom W/South Facing Window Overlooking Terrace, Hardwood Floors, Ensuite Bathroom And Walk-In Closet. Enjoy Resort Like Amenities Including Indoor Salt Water Pool, Whirlpool, Steam Rooms, 24/7 Concierge, Large Modern Gym, Guest Suite, Party Room, Billiards Lounge, Theatre Room, Library & Car Wash Station. One Locker & Parking Space Included. Superb Location and Minutes to All Amenities. This Is A Wonderful Community To Call Home. This Suite Is Absolutely Turn Key!
Building information
Type
*****
Amenities
*****
Cooling Type
*****
Exterior Finish
*****
Fire Protection
*****
Flooring Type
*****
Half Bath Total
*****
Heating Fuel
*****
Heating Type
*****
Size Interior
*****
Land information
Amenities
*****
Rooms
Main level
Foyer
*****
Primary Bedroom
*****
Kitchen
*****
Living room
*****
Dining room
*****
Courtesy of FOREST HILL REAL ESTATE INC.
Book a Showing for this property
Please note that filling out this form you'll be registered and your phone number without the +1 part will be used as a password.
