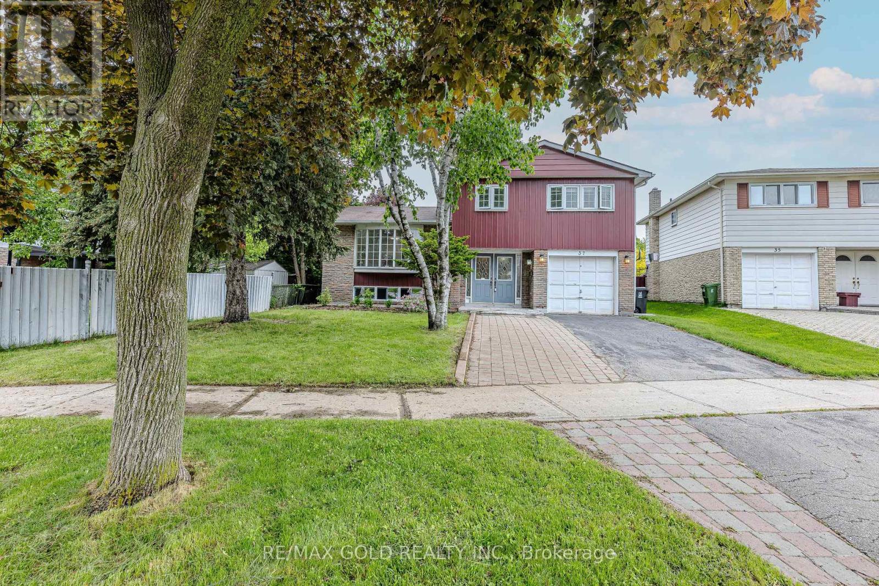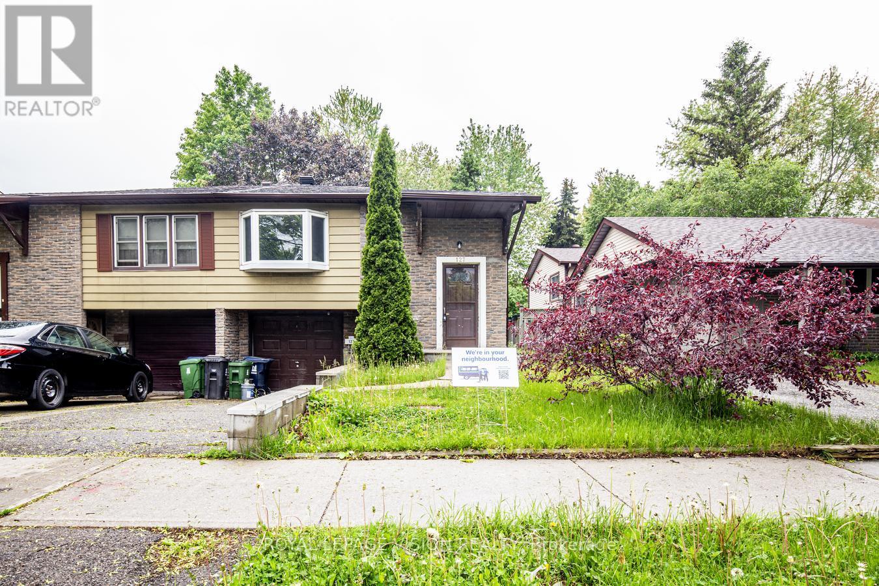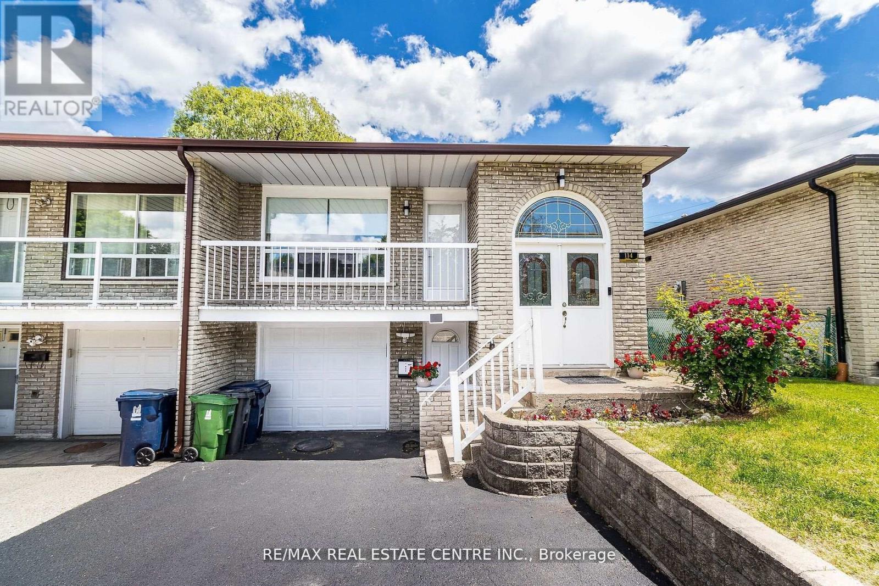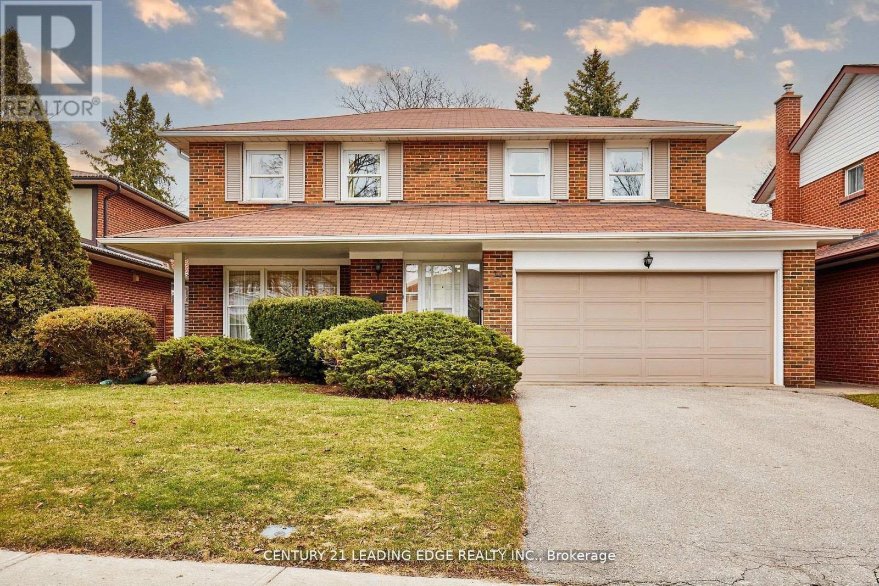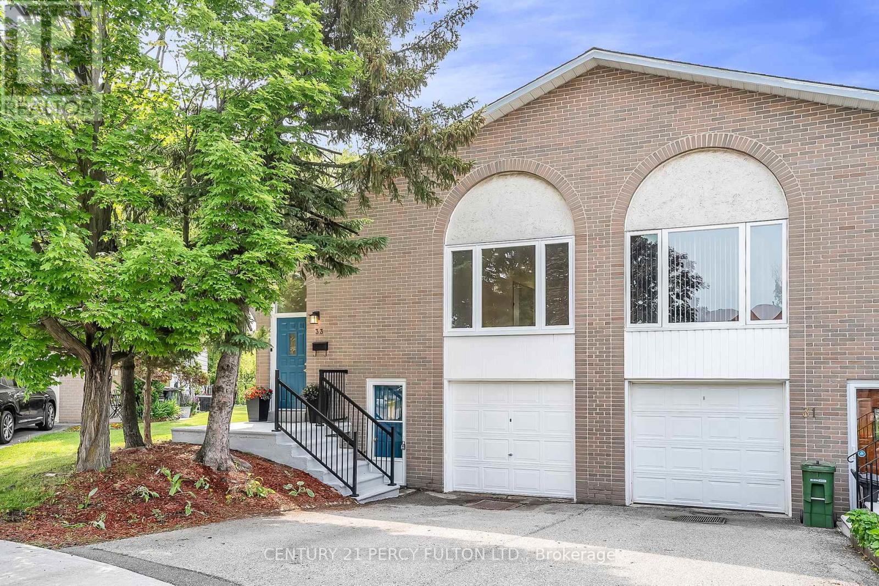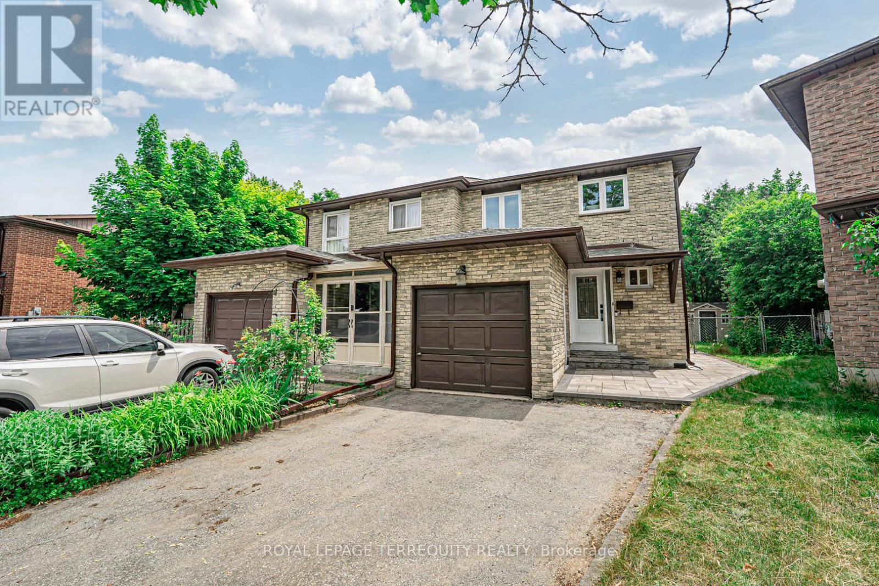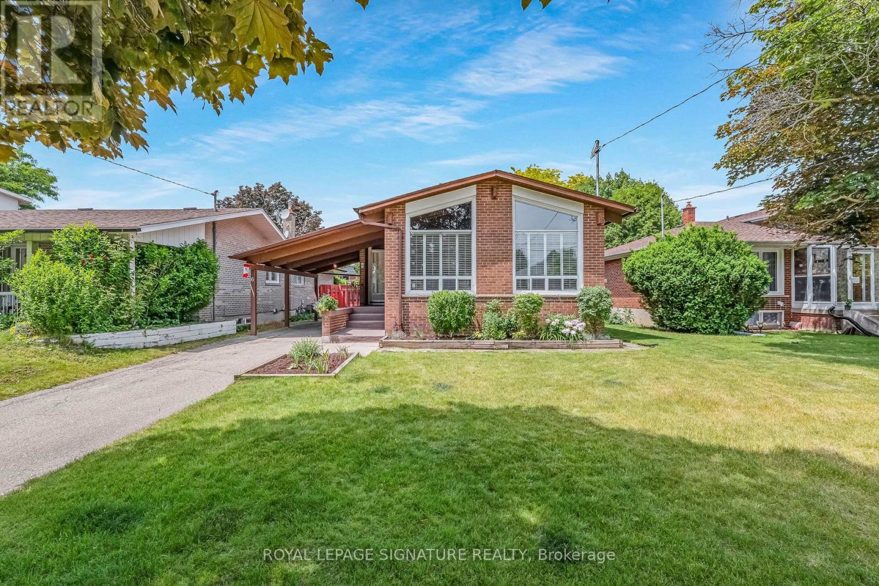Free account required
Unlock the full potential of your property search with a free account! Here's what you'll gain immediate access to:
- Exclusive Access to Every Listing
- Personalized Search Experience
- Favorite Properties at Your Fingertips
- Stay Ahead with Email Alerts
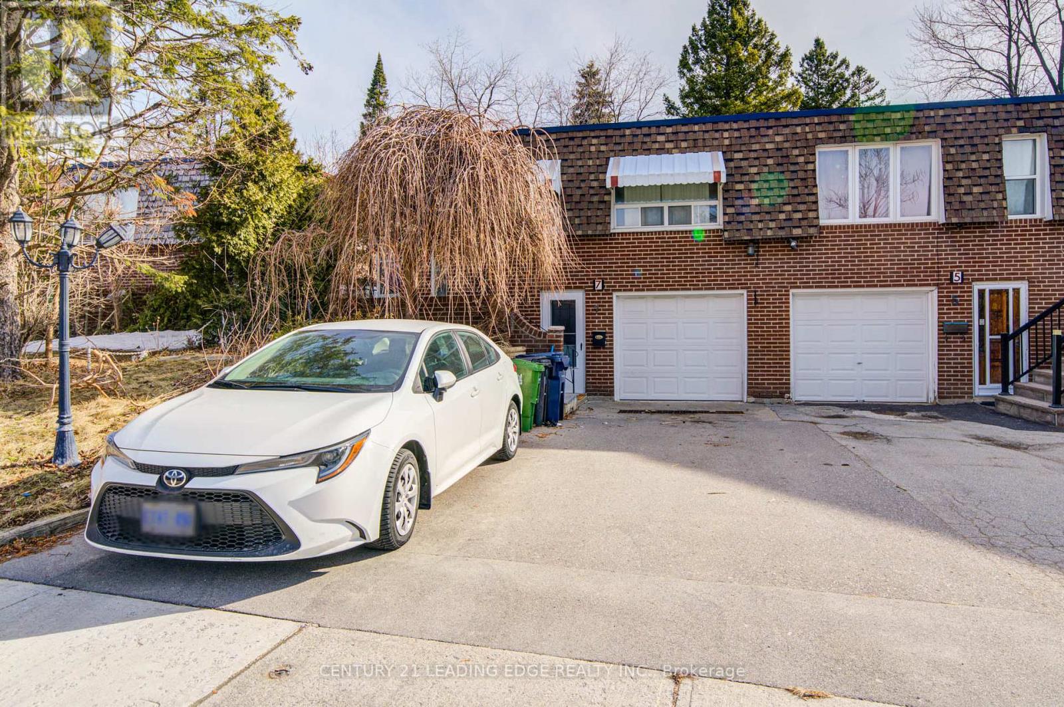
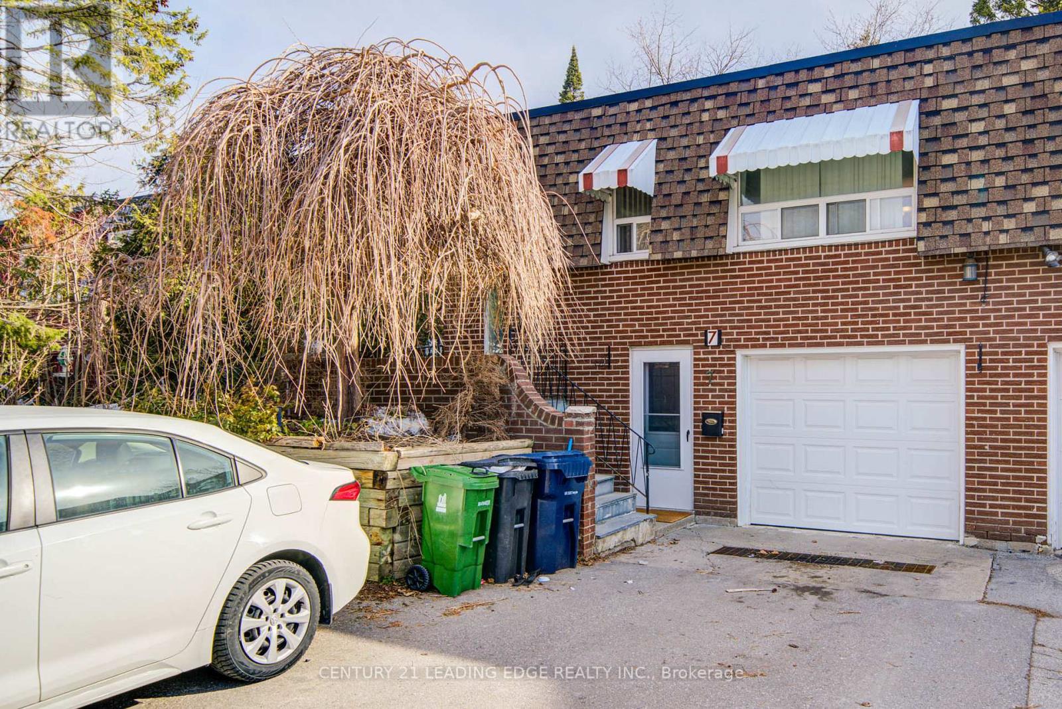
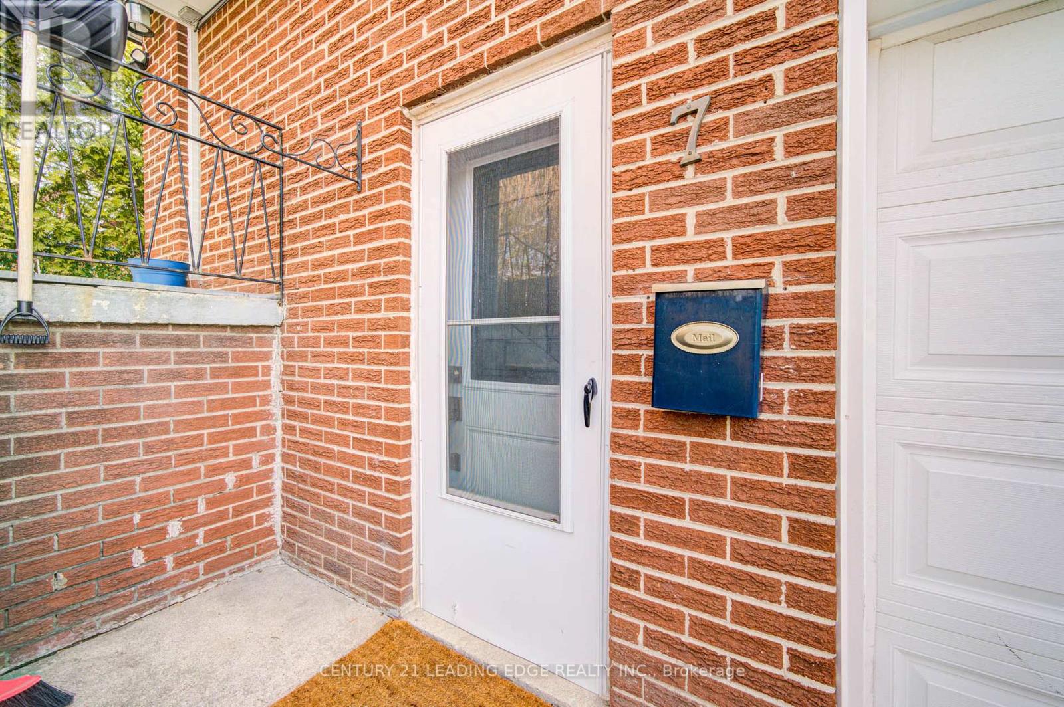
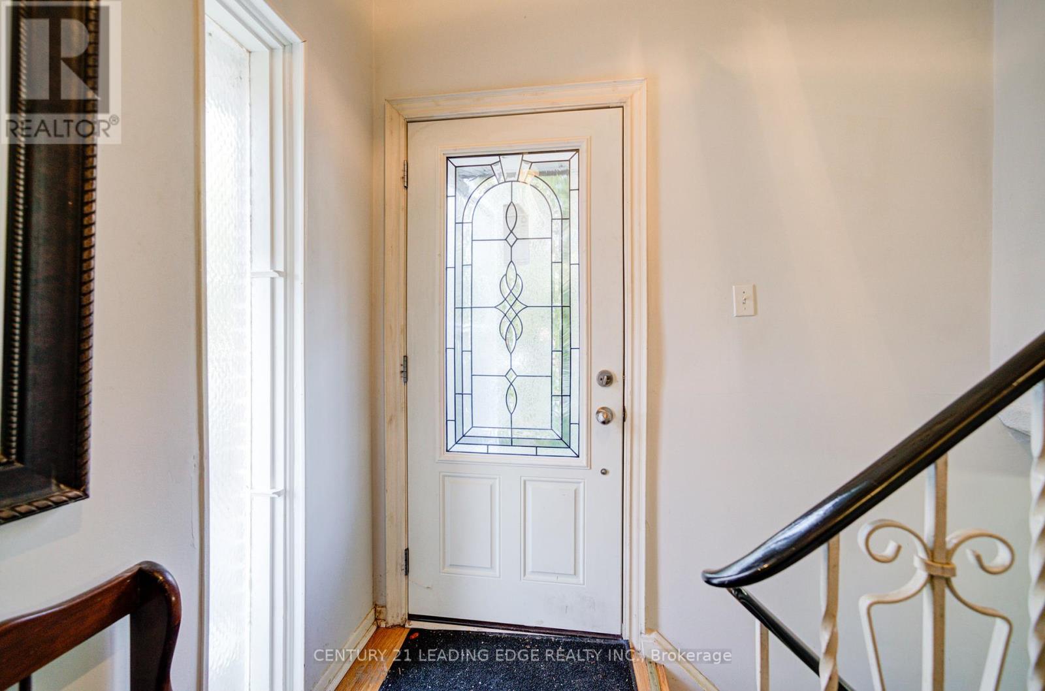
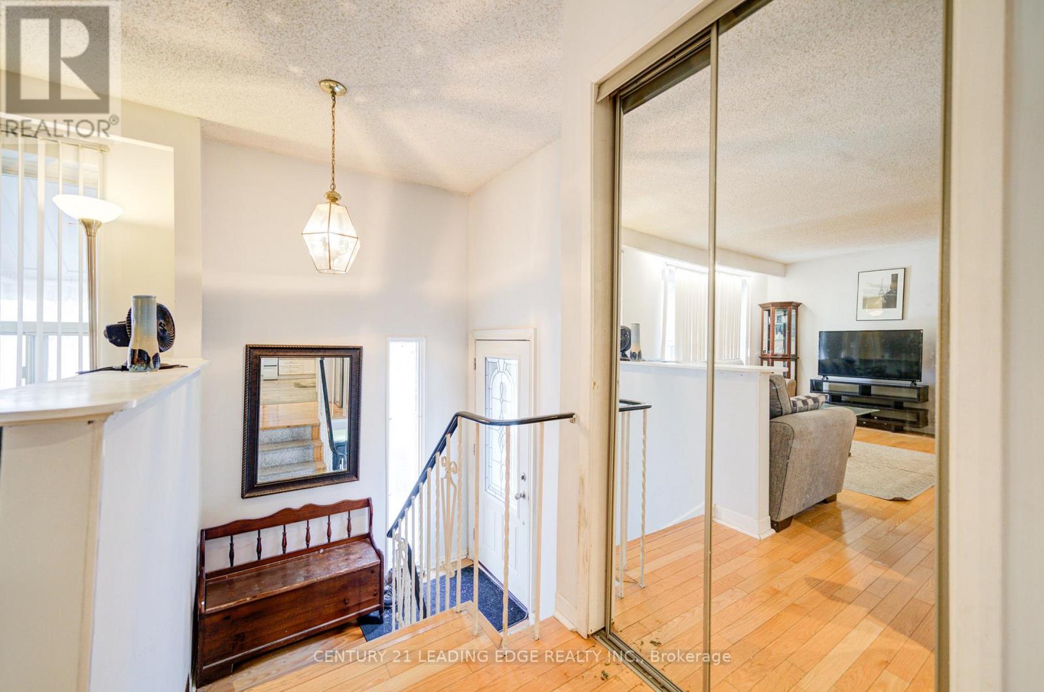
$1,195,000
7 LEBOS ROAD
Toronto, Ontario, Ontario, M2H2L8
MLS® Number: C12031490
Property description
Two separate laundries for upper & Lower Wow Best Location - High Demand Area Of North York. East West Exposure *Don't Miss This Opportunity* Close To All Amenities! Seneca College! Best Schools, & Ttc, Direct Bus To Subway, Highway 404 & 401, Shopping Etc. This Cozy Raised Bungalow, Has All!!! Wow Finish Walkout Basement, Separate Entrance with Large Bedroom + Kitchen, 4 Pc Washroom, Wood Fl, Fireplace, Open Concept, Just Perfect Backyard Sit & Enjoy. Main Fl bathroom Has Bathtub, Large Kitchen. Best high school in the area AY Jackson, Hill mount Elementary school Highland Middle school
Building information
Type
*****
Appliances
*****
Architectural Style
*****
Basement Development
*****
Basement Features
*****
Basement Type
*****
Construction Style Attachment
*****
Cooling Type
*****
Exterior Finish
*****
Fireplace Present
*****
Fire Protection
*****
Flooring Type
*****
Foundation Type
*****
Heating Fuel
*****
Heating Type
*****
Size Interior
*****
Stories Total
*****
Utility Water
*****
Land information
Amenities
*****
Sewer
*****
Size Depth
*****
Size Frontage
*****
Size Irregular
*****
Size Total
*****
Rooms
Ground level
Bedroom 3
*****
Bedroom 2
*****
Primary Bedroom
*****
Kitchen
*****
Dining room
*****
Living room
*****
Basement
Living room
*****
Kitchen
*****
Bedroom
*****
Ground level
Bedroom 3
*****
Bedroom 2
*****
Primary Bedroom
*****
Kitchen
*****
Dining room
*****
Living room
*****
Basement
Living room
*****
Kitchen
*****
Bedroom
*****
Ground level
Bedroom 3
*****
Bedroom 2
*****
Primary Bedroom
*****
Kitchen
*****
Dining room
*****
Living room
*****
Basement
Living room
*****
Kitchen
*****
Bedroom
*****
Ground level
Bedroom 3
*****
Bedroom 2
*****
Primary Bedroom
*****
Kitchen
*****
Dining room
*****
Living room
*****
Basement
Living room
*****
Kitchen
*****
Bedroom
*****
Courtesy of CENTURY 21 LEADING EDGE REALTY INC.
Book a Showing for this property
Please note that filling out this form you'll be registered and your phone number without the +1 part will be used as a password.
