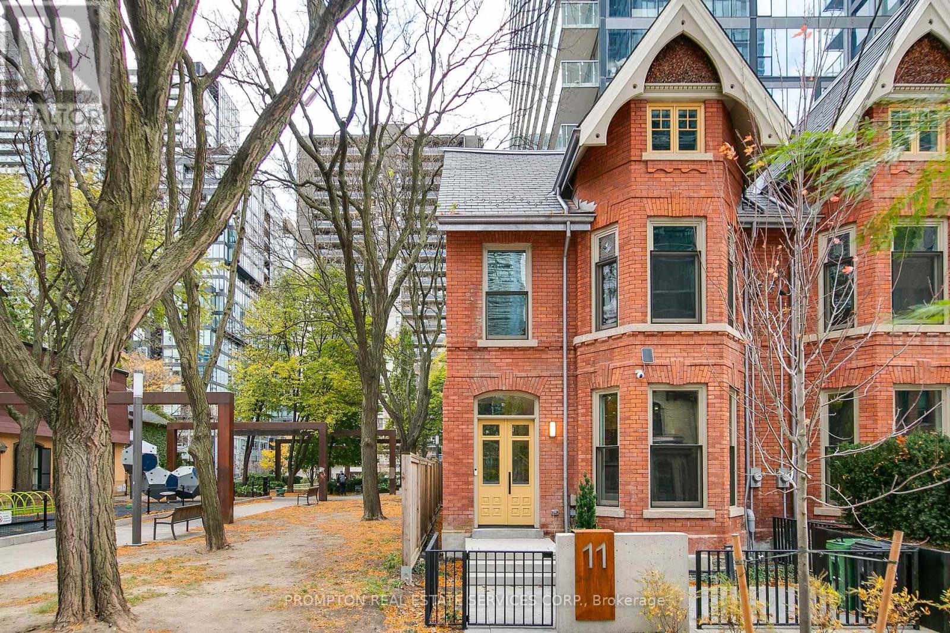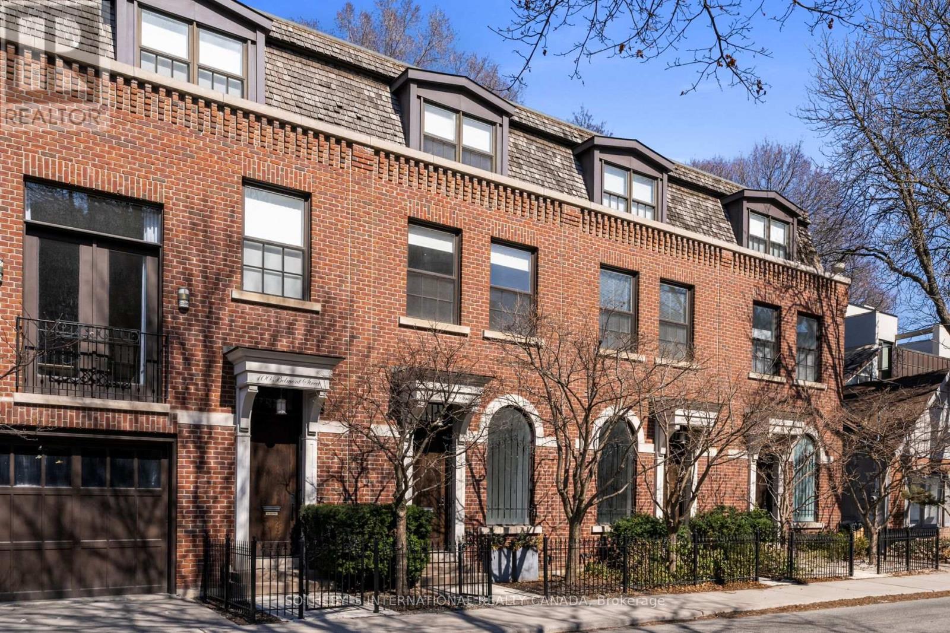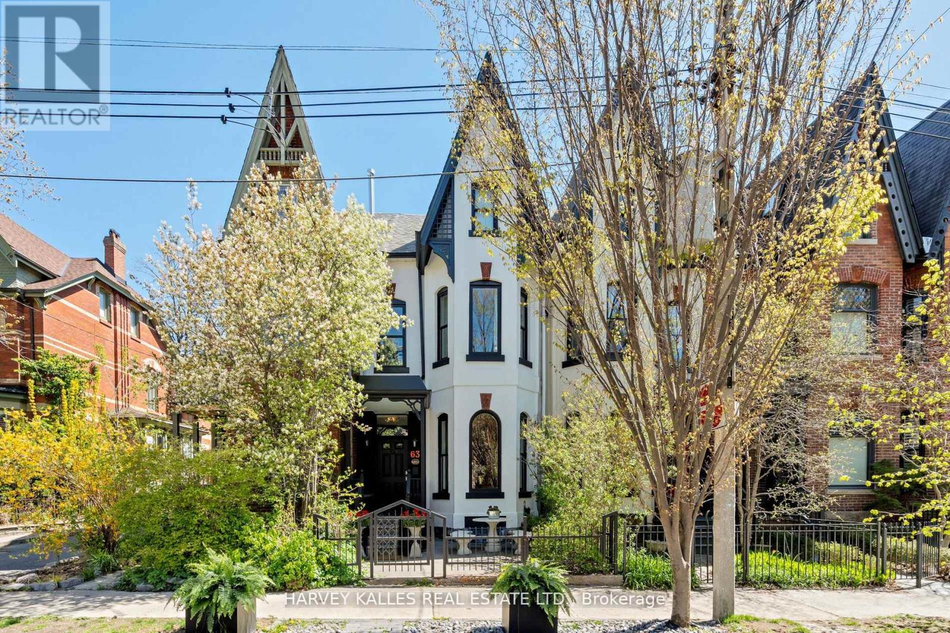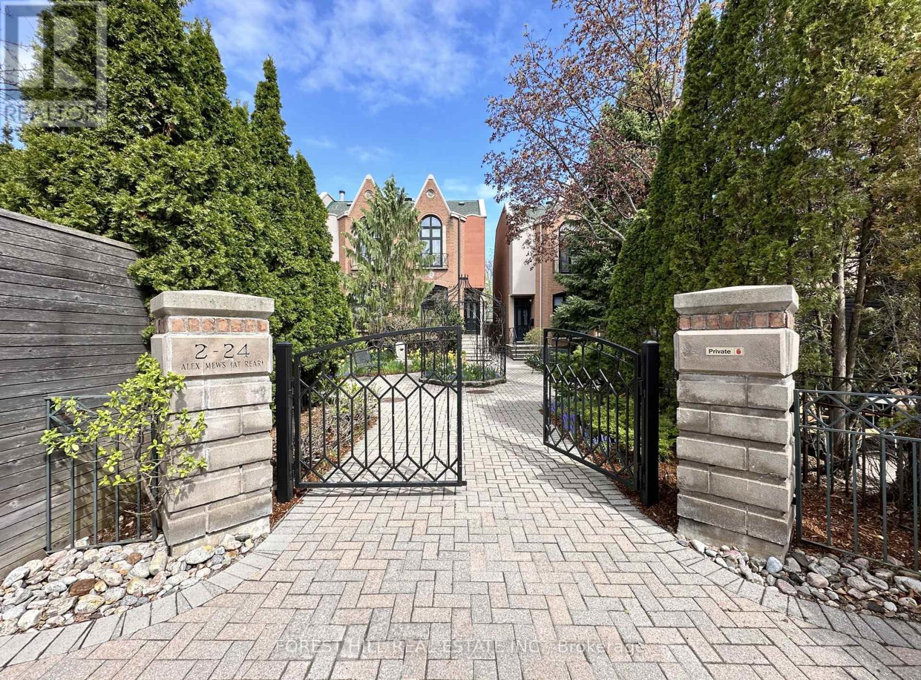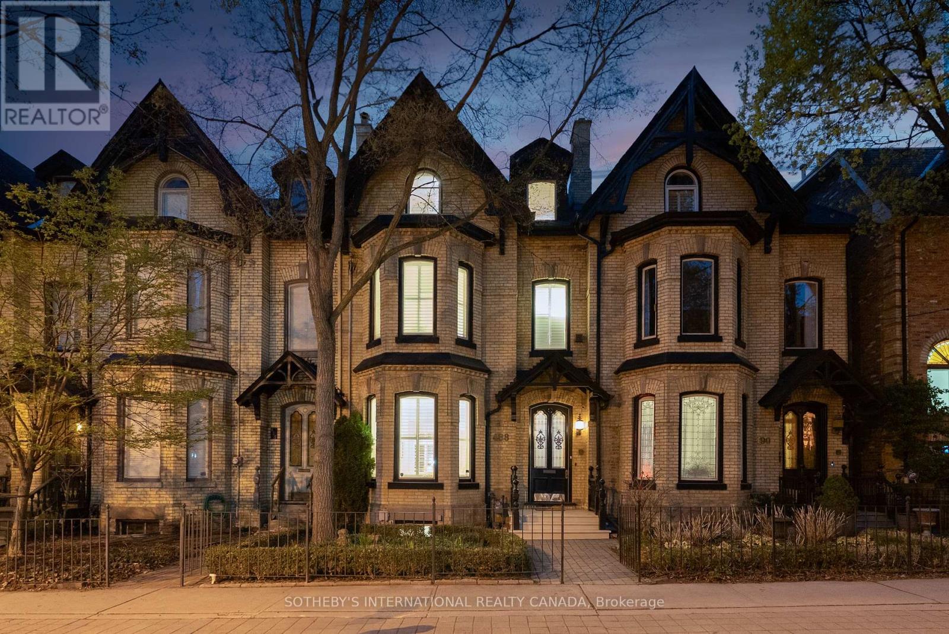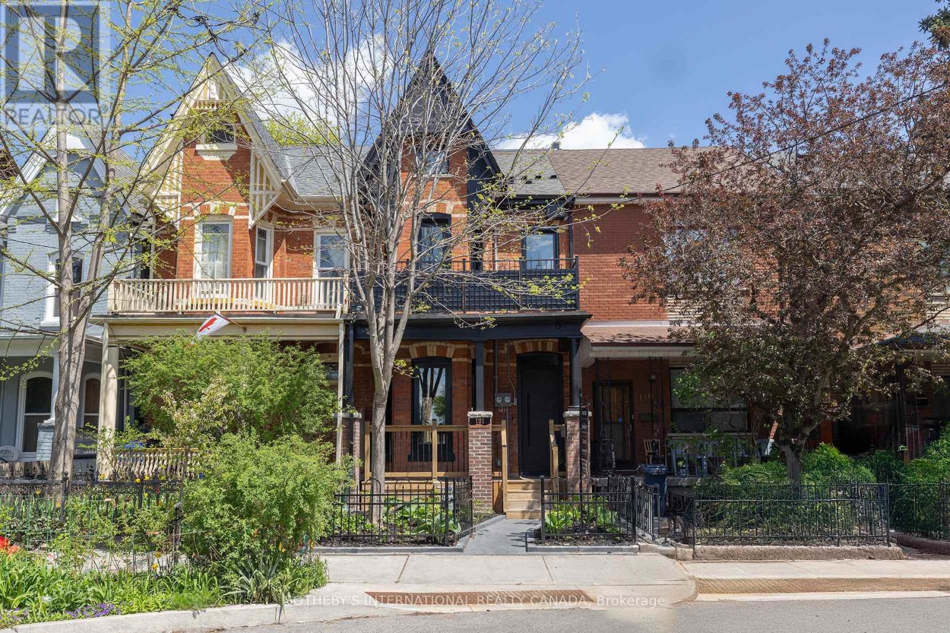Free account required
Unlock the full potential of your property search with a free account! Here's what you'll gain immediate access to:
- Exclusive Access to Every Listing
- Personalized Search Experience
- Favorite Properties at Your Fingertips
- Stay Ahead with Email Alerts
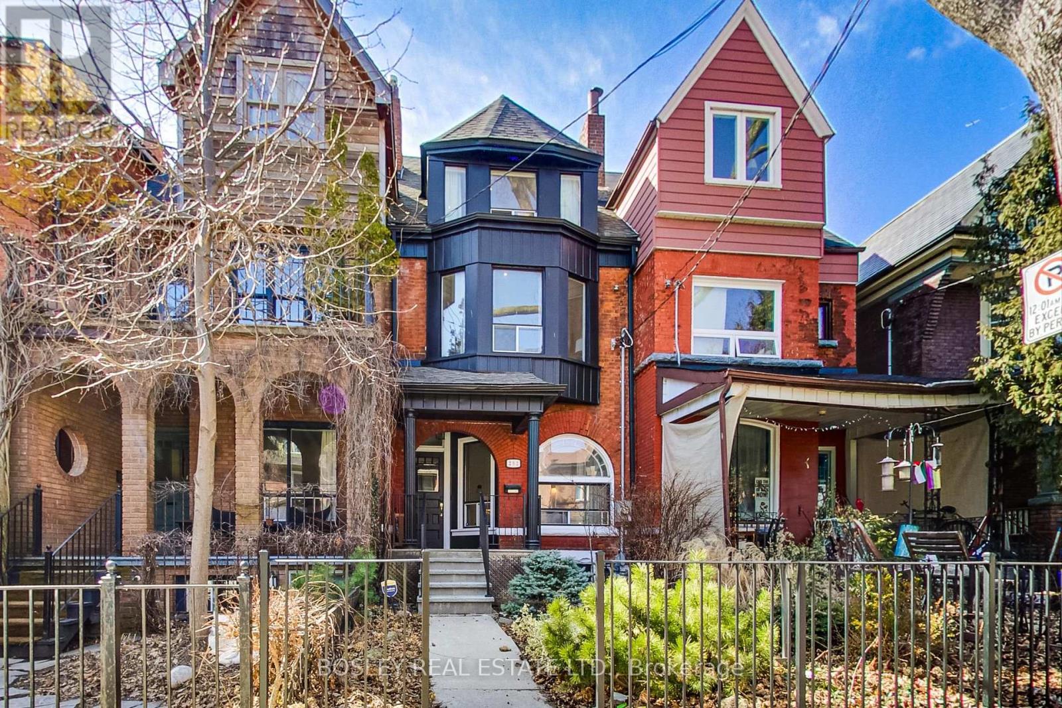
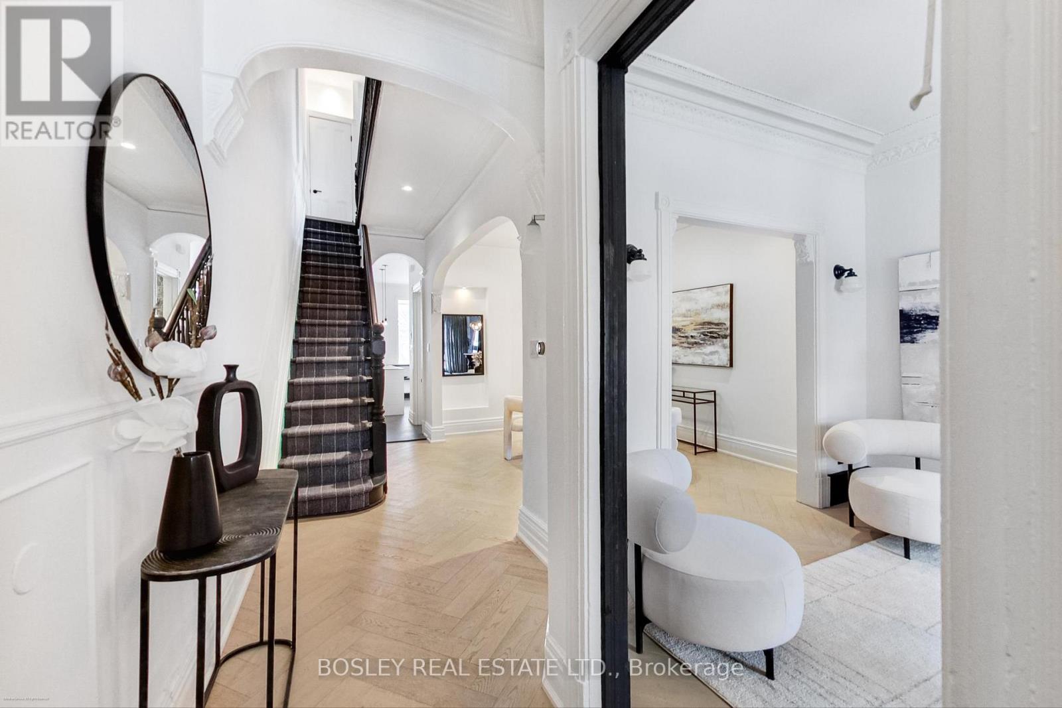
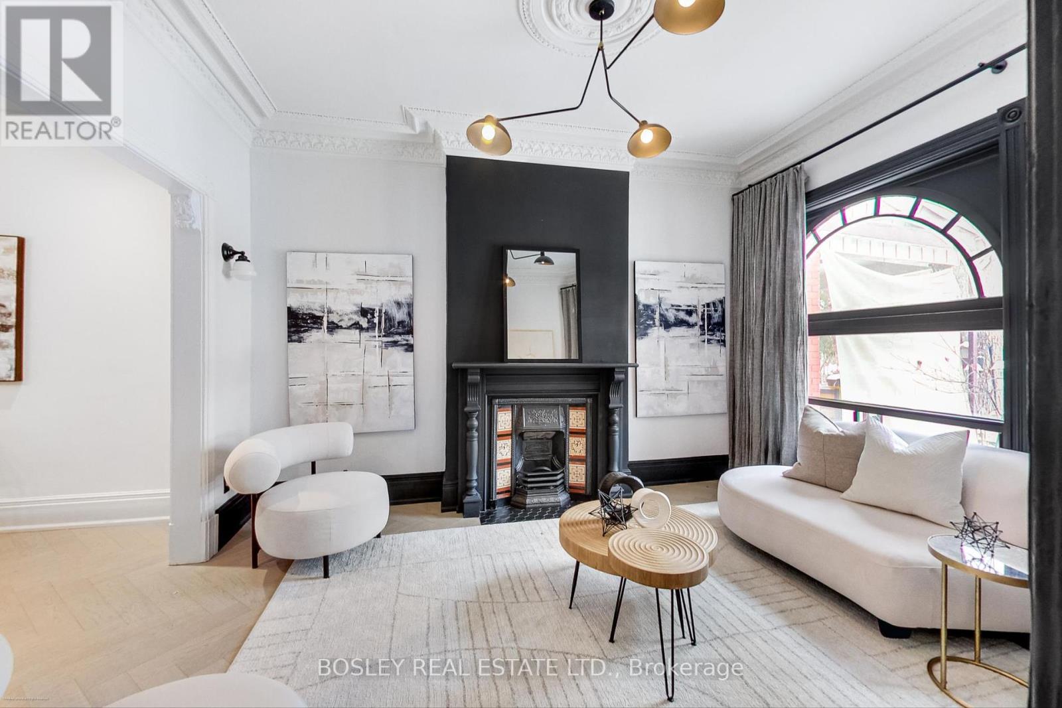
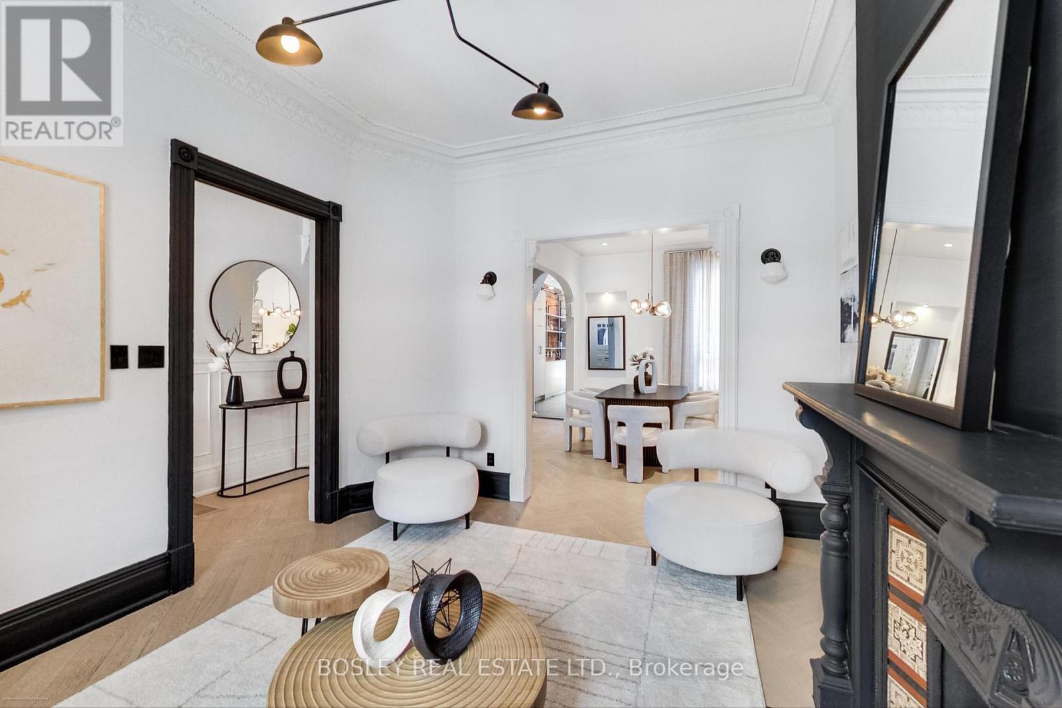
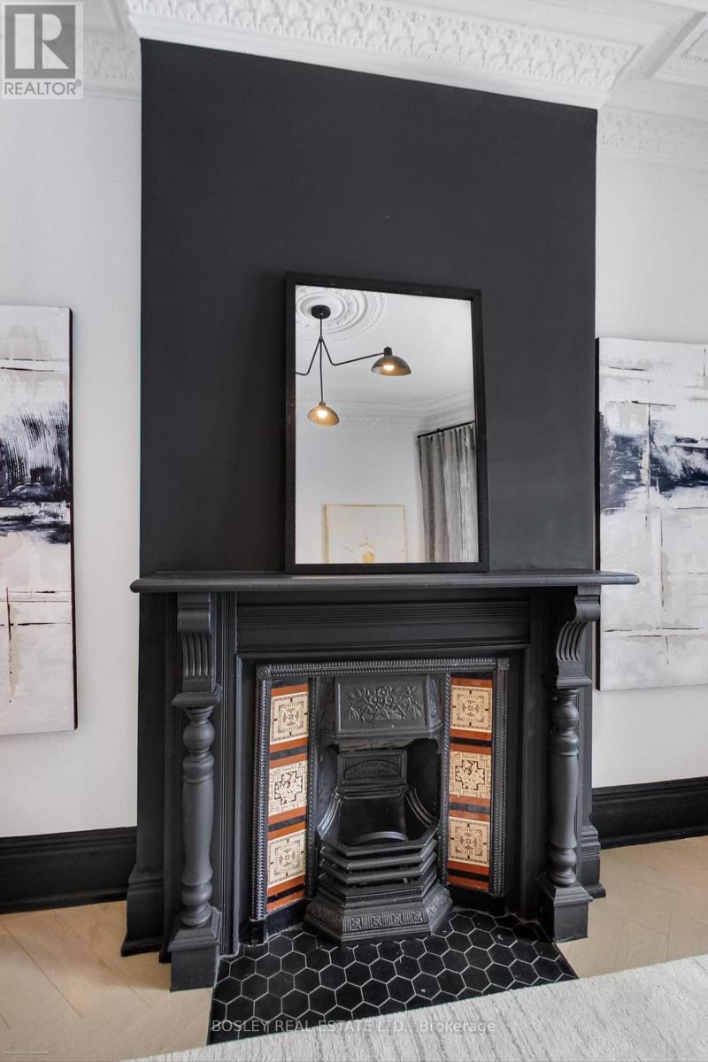
$2,649,000
282 CRAWFORD STREET
Toronto, Ontario, Ontario, M6J2V8
MLS® Number: C12029922
Property description
Step Into The Charm And Sophistication Of 282 Crawford Street, A Remarkable Victorian Home That Beautifully Balances Classic Elegance With Modern Comfort. Situated On One Of The Most Desirable Streets, This Property Invites You To Experience A Home Filled With Character And Warmth. Large, Elegant Rooms Adorned With Hardwood Floors And Soaring High Ceilings Showcase Intricate Original Details, Paying Homage To Its Historic Roots While Offering Timeless Sophistication. The Formal Dining Room Is A Showstopper, Perfect For Hosting Unforgettable Gatherings, While The Expansive Kitchen Is A Culinary Enthusiast's Dream. A Cozy Sunroom Overlooking The Lush Garden Offers A Perfect Retreat For Relaxation, And The Stunning Third Floor Provides Luxurious Primary Suite. Fully Renovated Basement. Ideally Located In A Vibrant And Welcoming Neighborhood, 282 Crawford Street Promises A Lifestyle Of Elegance, Comfort, And Charm. Feels Like A Semi With So Much Natural Sunlight! Laneway Housing Potential!
Building information
Type
*****
Appliances
*****
Basement Development
*****
Basement Type
*****
Construction Style Attachment
*****
Cooling Type
*****
Exterior Finish
*****
Fireplace Present
*****
Fire Protection
*****
Flooring Type
*****
Half Bath Total
*****
Heating Fuel
*****
Heating Type
*****
Size Interior
*****
Stories Total
*****
Utility Water
*****
Land information
Amenities
*****
Fence Type
*****
Landscape Features
*****
Sewer
*****
Size Depth
*****
Size Frontage
*****
Size Irregular
*****
Size Total
*****
Rooms
Main level
Sunroom
*****
Kitchen
*****
Dining room
*****
Living room
*****
Basement
Bedroom 5
*****
Living room
*****
Third level
Primary Bedroom
*****
Second level
Bedroom
*****
Bedroom
*****
Bedroom
*****
Main level
Sunroom
*****
Kitchen
*****
Dining room
*****
Living room
*****
Basement
Bedroom 5
*****
Living room
*****
Third level
Primary Bedroom
*****
Second level
Bedroom
*****
Bedroom
*****
Bedroom
*****
Main level
Sunroom
*****
Kitchen
*****
Dining room
*****
Living room
*****
Basement
Bedroom 5
*****
Living room
*****
Third level
Primary Bedroom
*****
Second level
Bedroom
*****
Bedroom
*****
Bedroom
*****
Courtesy of BOSLEY REAL ESTATE LTD.
Book a Showing for this property
Please note that filling out this form you'll be registered and your phone number without the +1 part will be used as a password.
