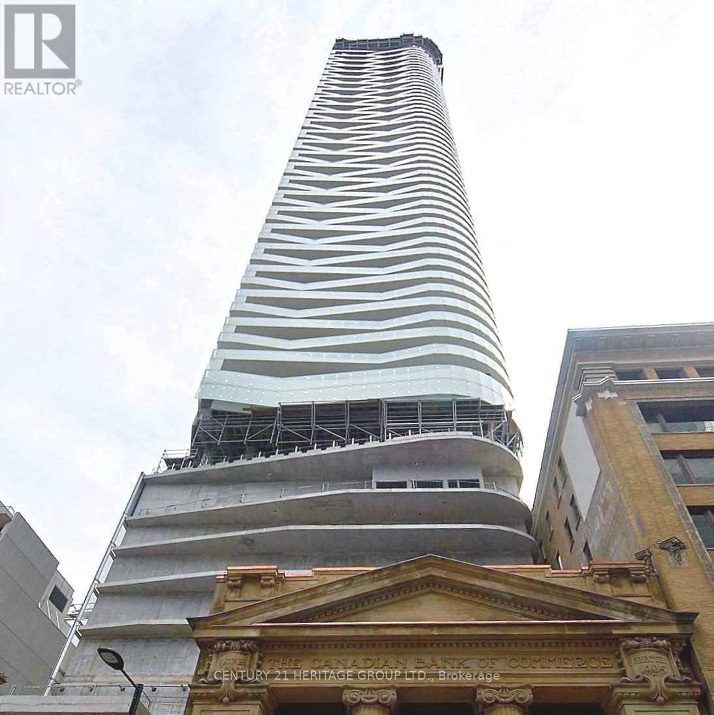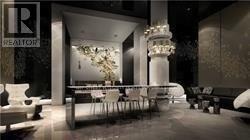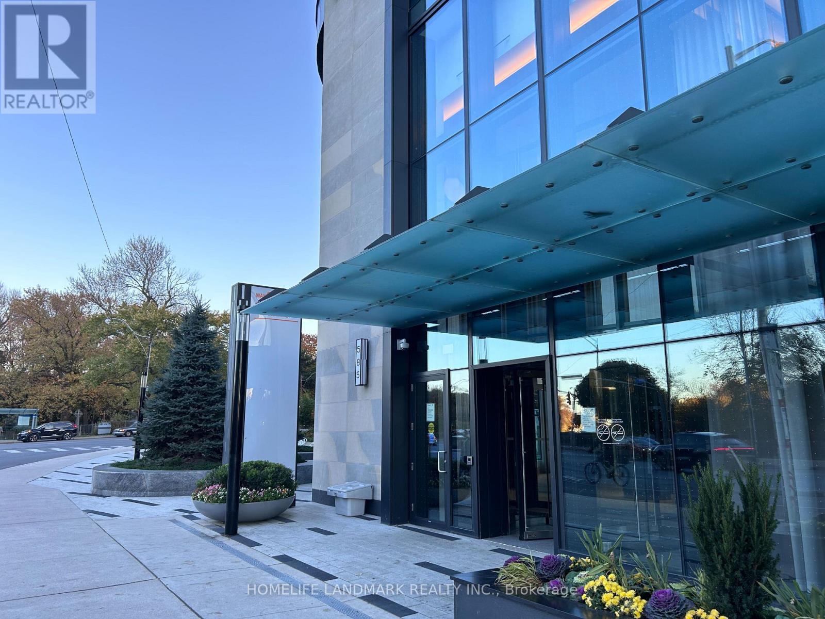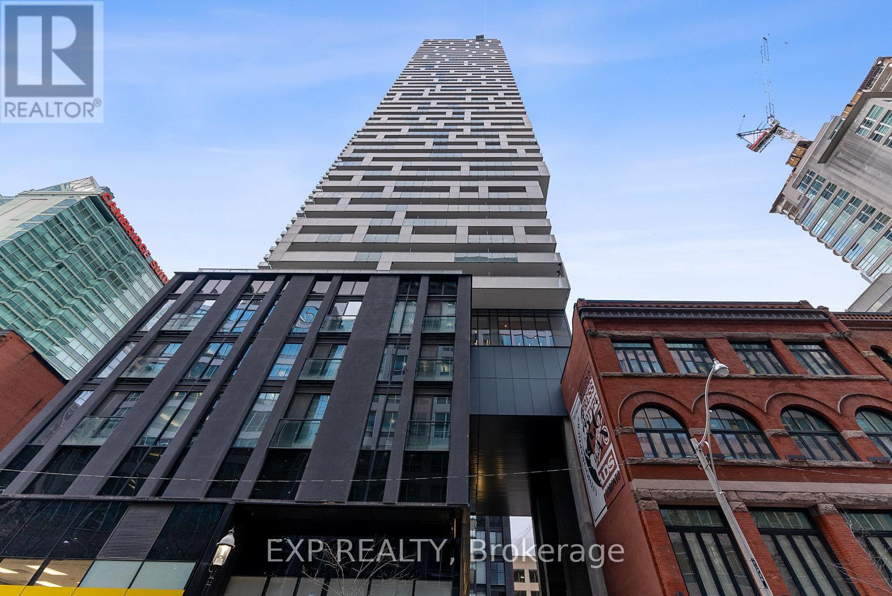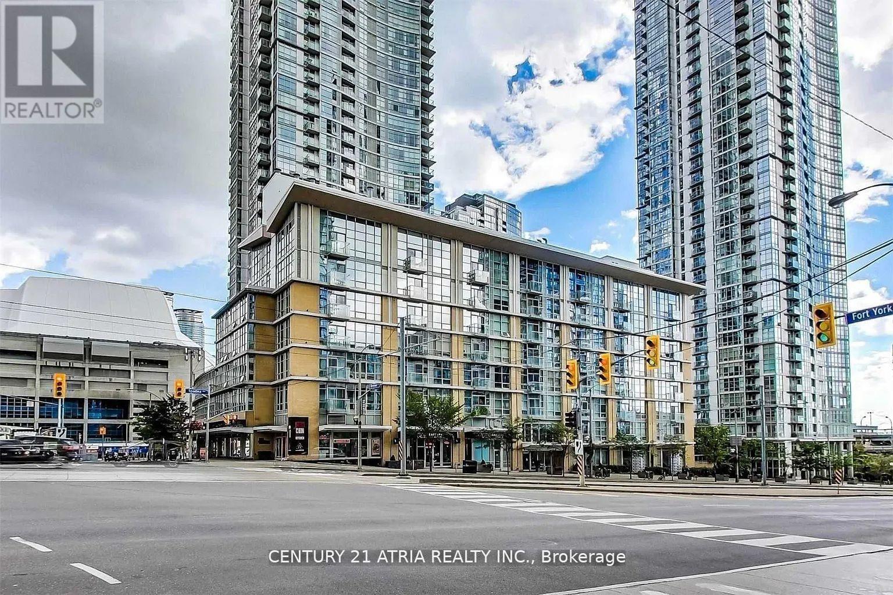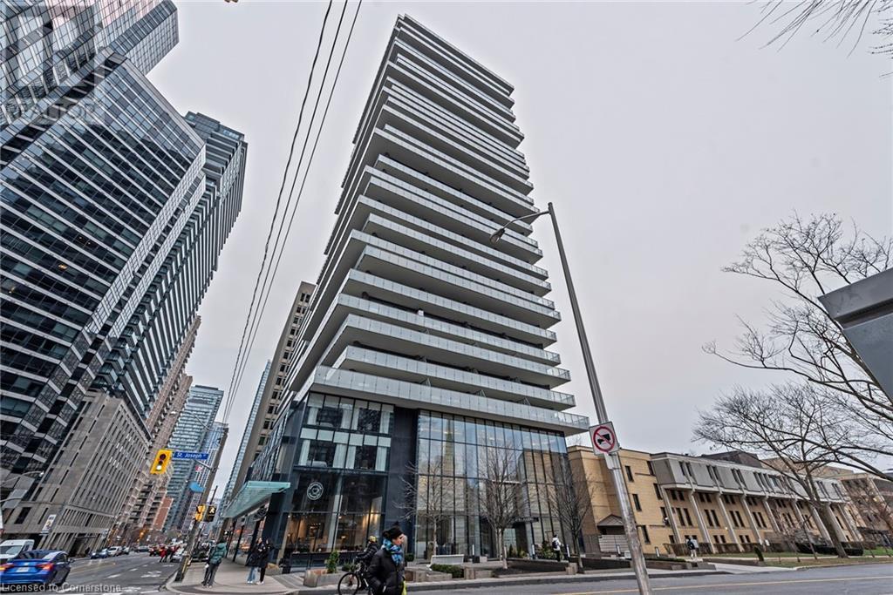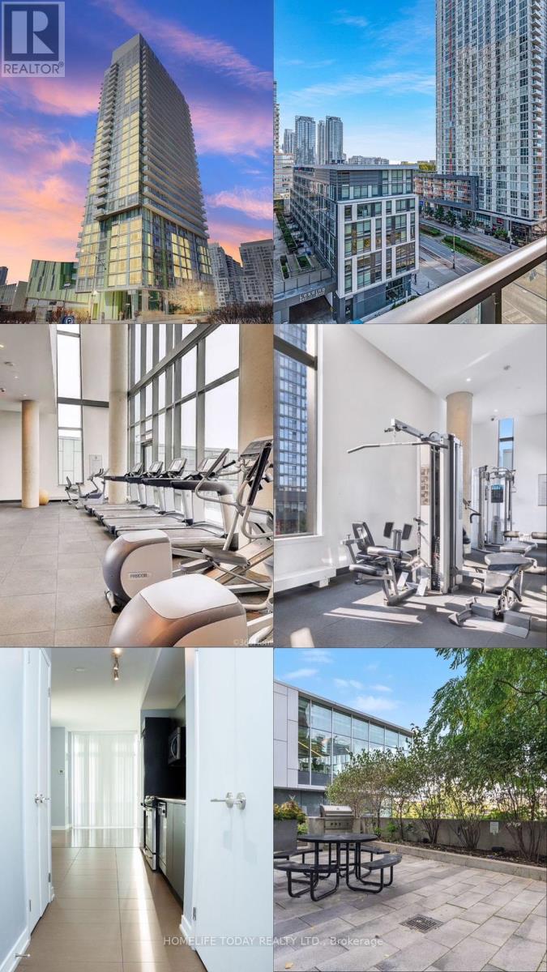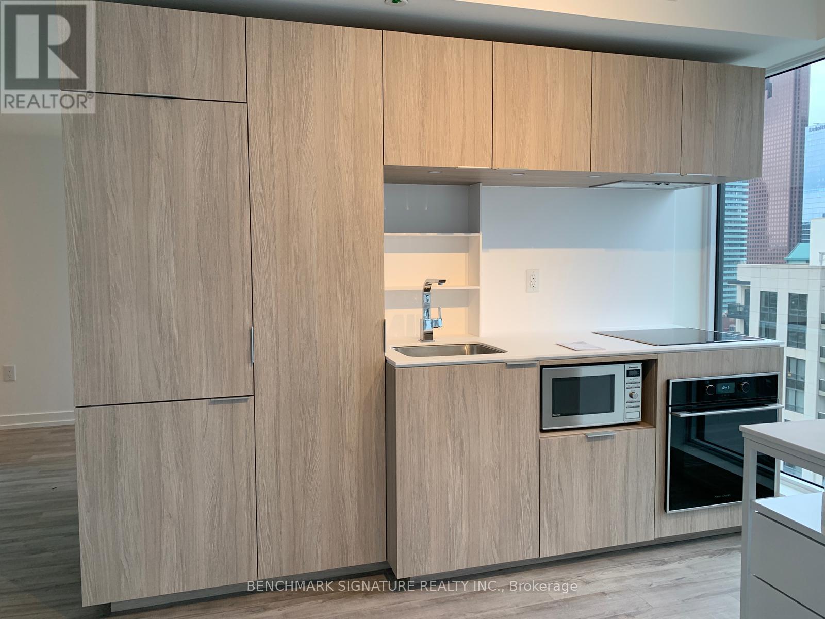Free account required
Unlock the full potential of your property search with a free account! Here's what you'll gain immediate access to:
- Exclusive Access to Every Listing
- Personalized Search Experience
- Favorite Properties at Your Fingertips
- Stay Ahead with Email Alerts
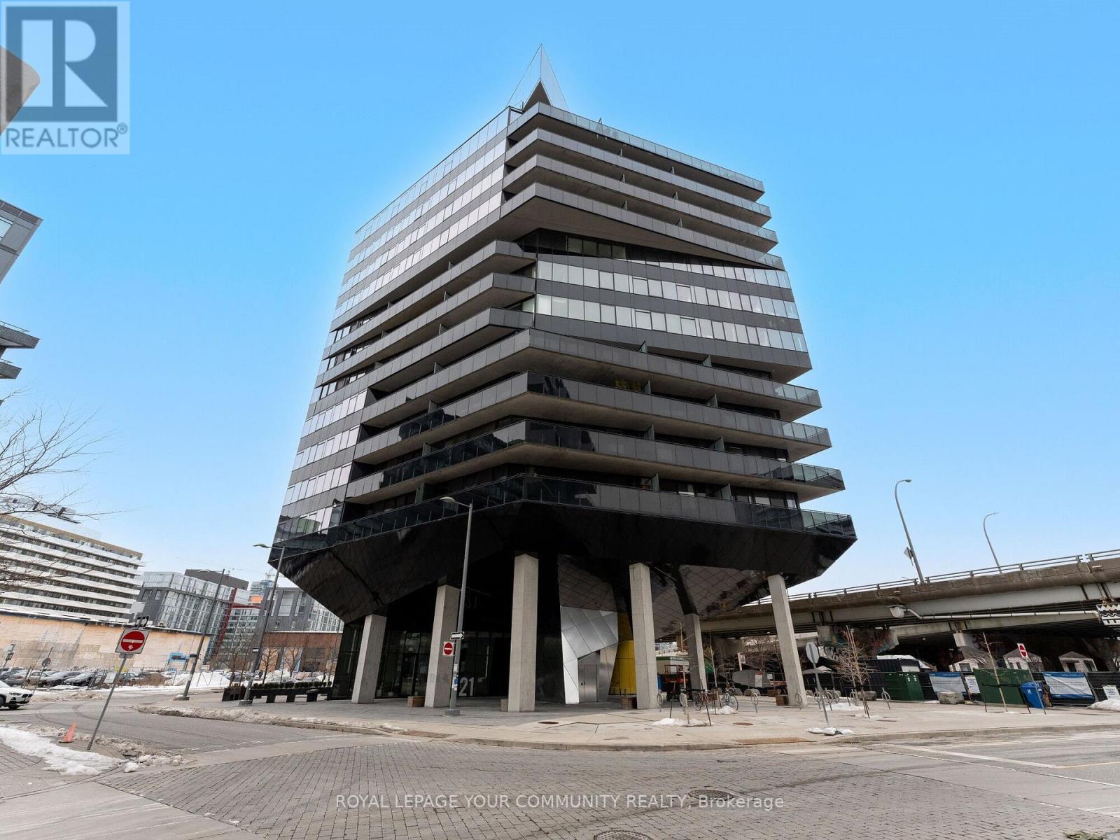
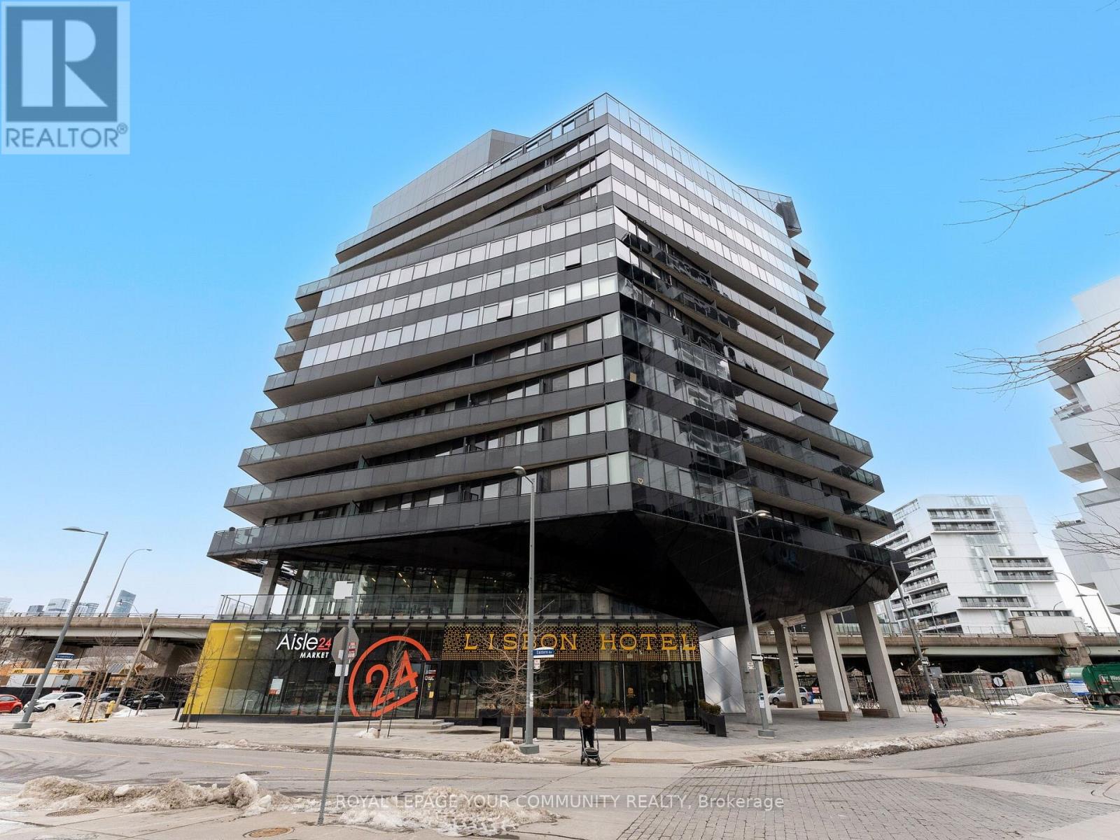
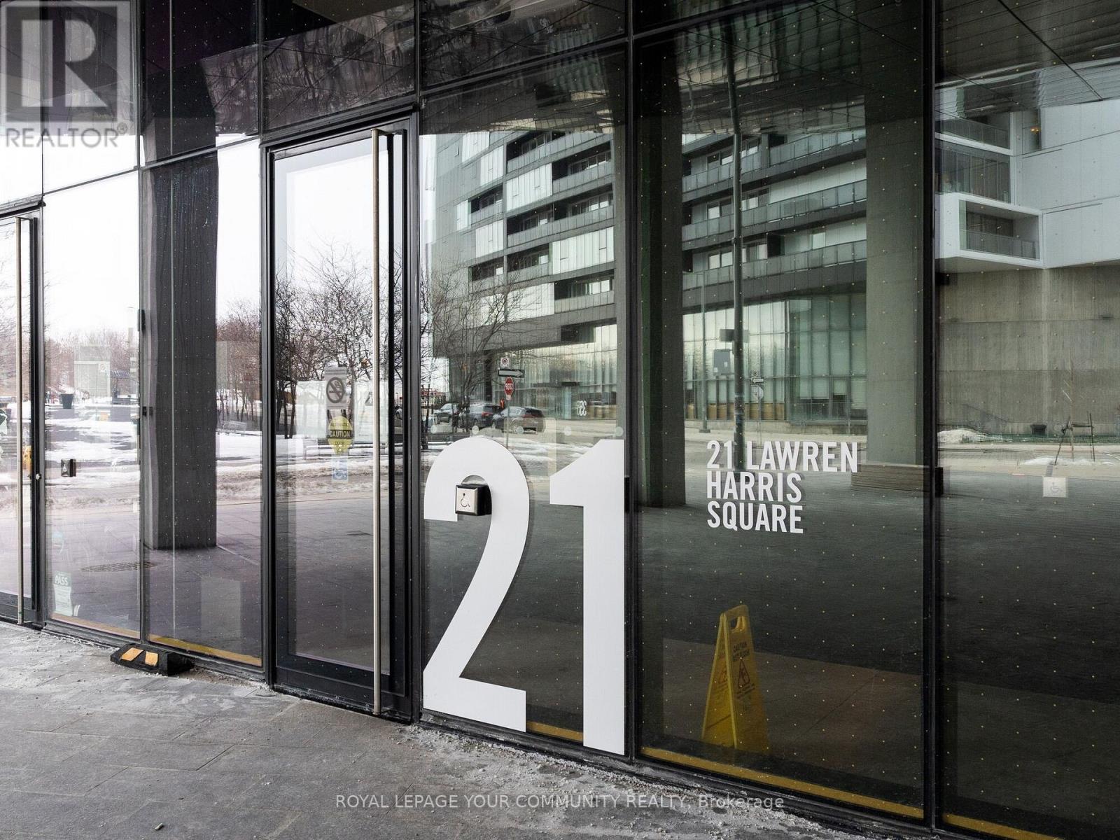

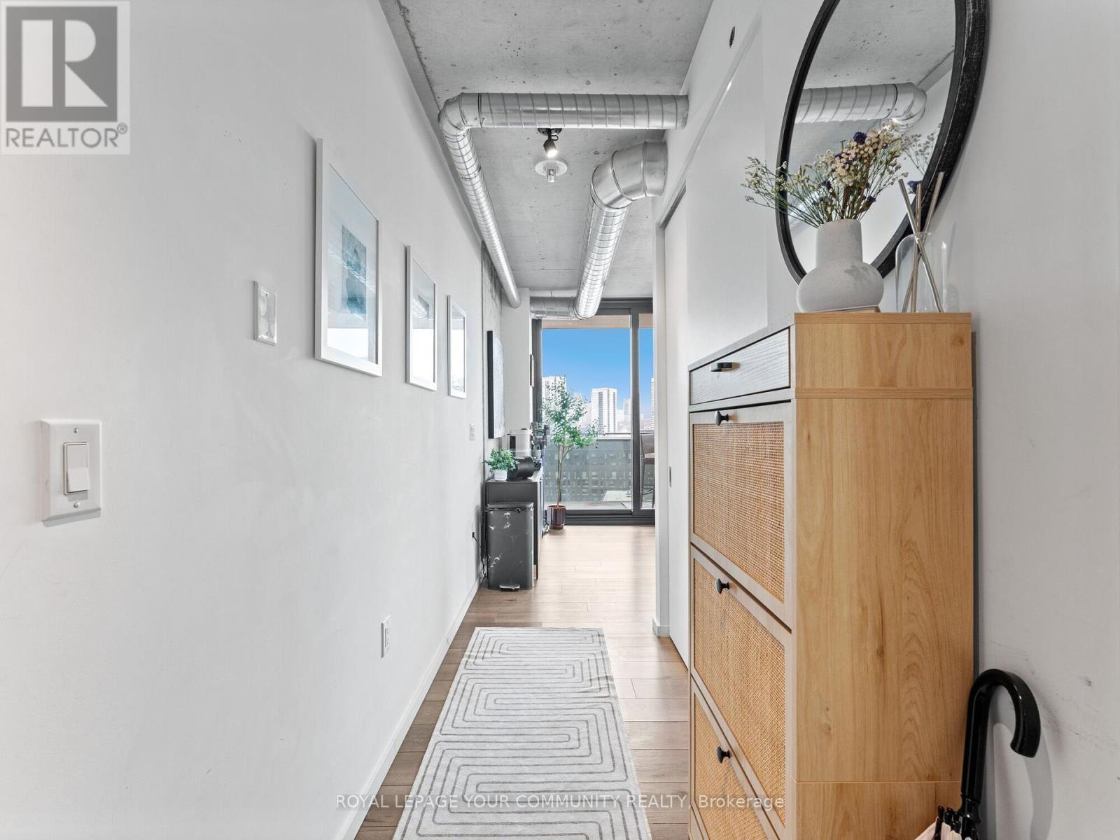
$719,000
1108 - 21 LAWREN HARRIS SQUARE
Toronto, Ontario, Ontario, M5A0T4
MLS® Number: C12015515
Property description
Introducing Harris Square - a modern boutique loft-style corner unit boasting 608 sqft of contemporary living space plus an expansive 478 sqft terrace with breathtaking, unobstructed views of downtown. Conveniently located just steps from Leslieville, the Distillery District, St. Lawrence Market and the Financial District. This modern loft features soaring 9-ft exposed concrete ceilings, stunning hardwood floors throughout, a sleek kitchen and a spa-inspired bathroom. The loft is surrounded by floor to ceiling windows so you have a stunning view from every corner of the apartment. The most unique feature of this condo is the luxury balcony, with NE city views and a gas line for a barbecue. Building amenities include an executive concierge, a fully-equipped gym, a serene yoga space, guest suite, party room and a rooftop terrace with panoramic views. Additional perks include a kids' playroom, a library and more. The unit comes complete with stainless steel appliances (fridge, stove, built-in dishwasher and all-in-one washer/dryer), as well as a dedicated parking spot. Executive Concierge Service, Rooftop Lounge, Kids Play Room, Library, Gym & Much More!
Building information
Type
*****
Amenities
*****
Appliances
*****
Cooling Type
*****
Exterior Finish
*****
Fire Protection
*****
Heating Fuel
*****
Heating Type
*****
Size Interior
*****
Land information
Amenities
*****
Rooms
Main level
Primary Bedroom
*****
Kitchen
*****
Dining room
*****
Living room
*****
Courtesy of ROYAL LEPAGE YOUR COMMUNITY REALTY
Book a Showing for this property
Please note that filling out this form you'll be registered and your phone number without the +1 part will be used as a password.
