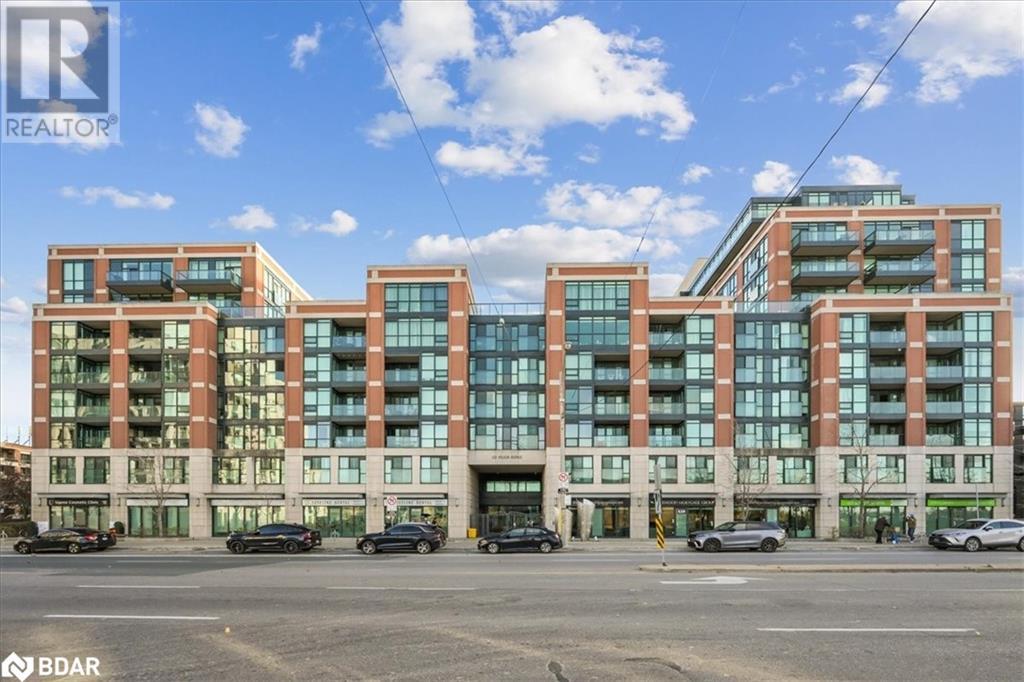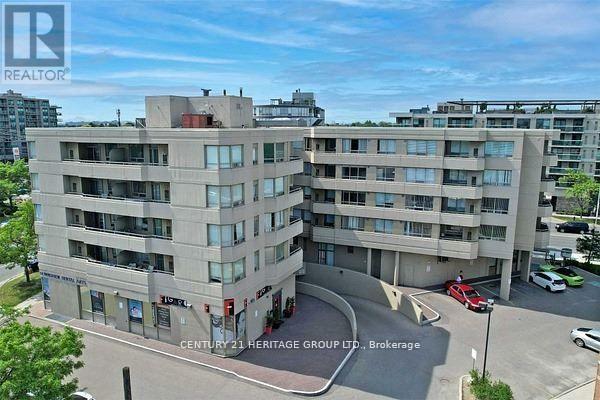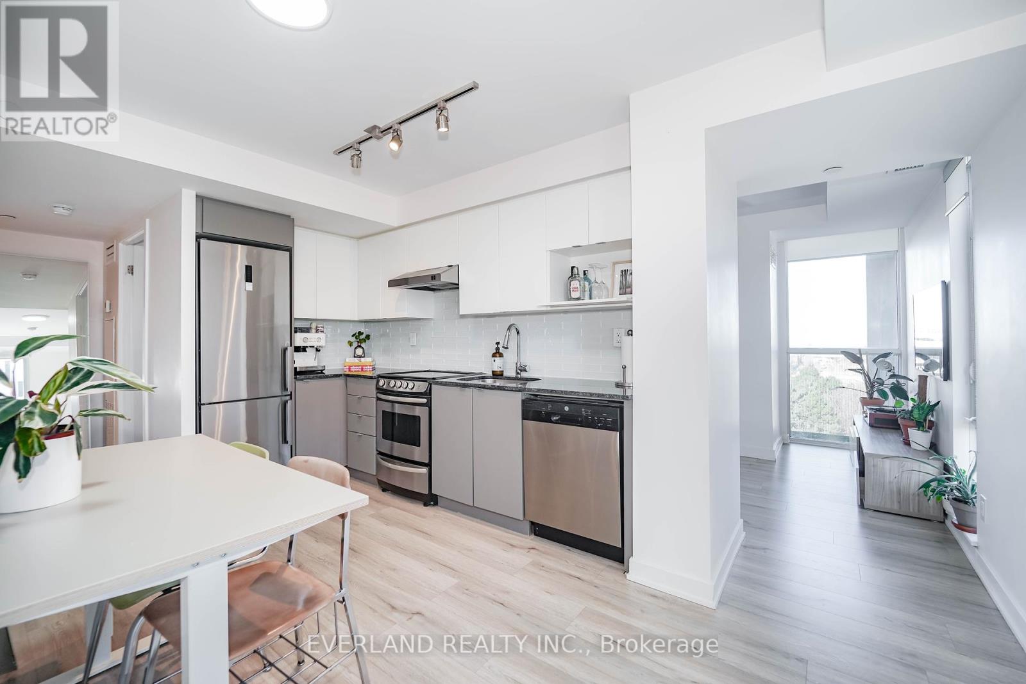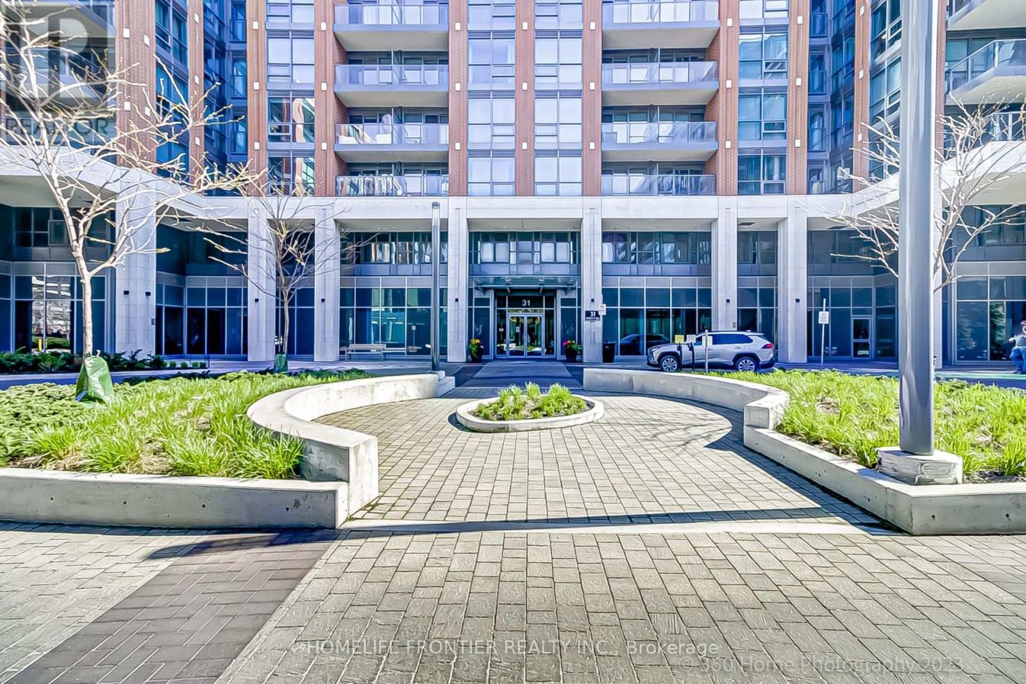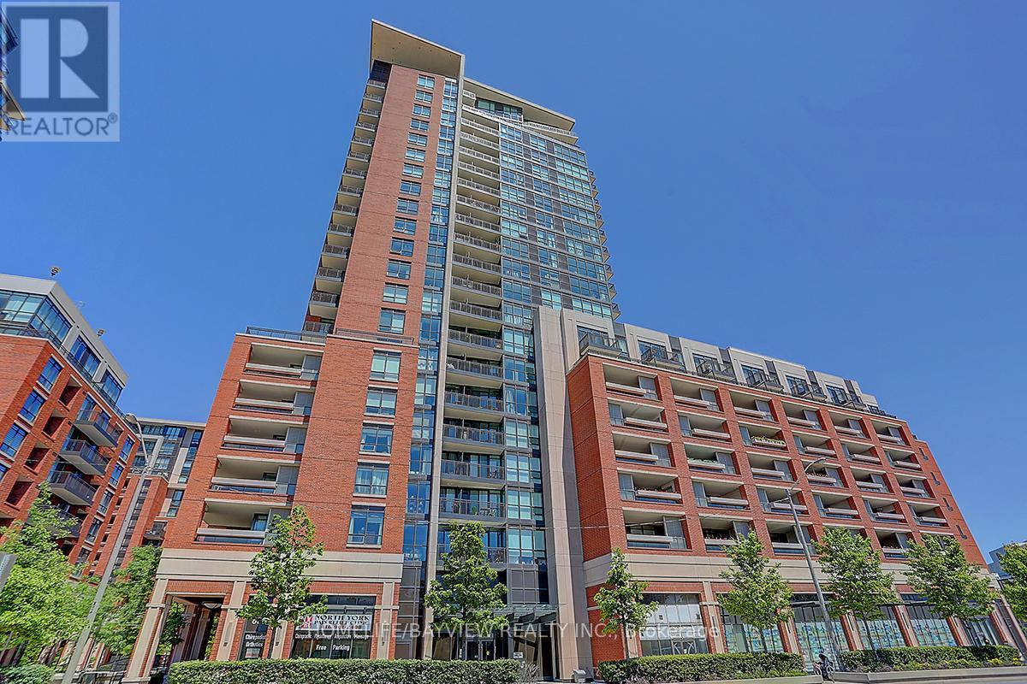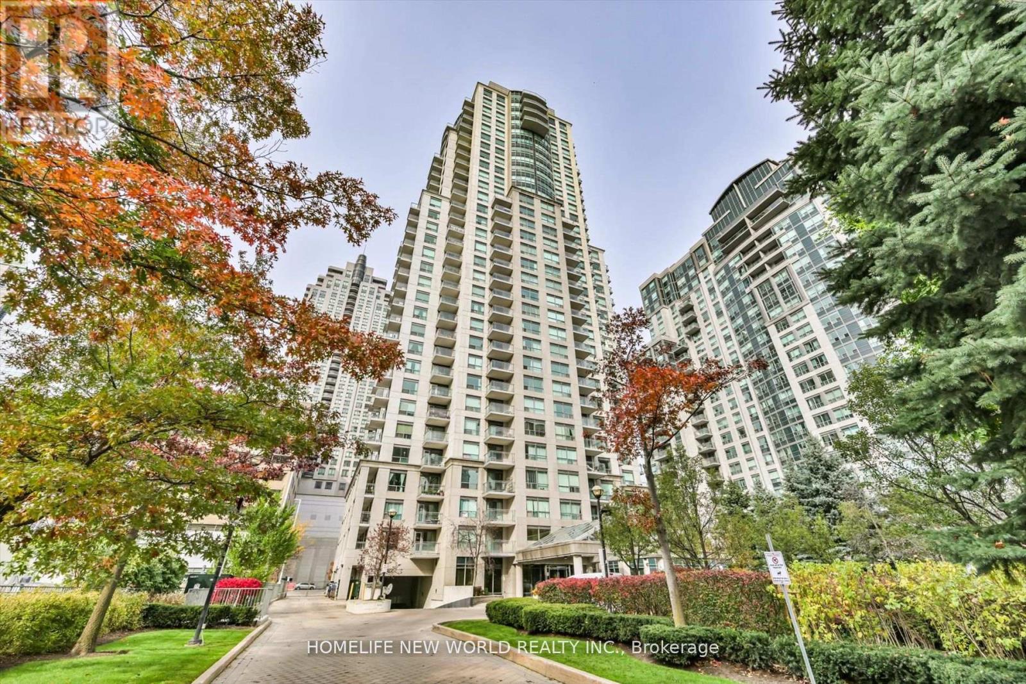Free account required
Unlock the full potential of your property search with a free account! Here's what you'll gain immediate access to:
- Exclusive Access to Every Listing
- Personalized Search Experience
- Favorite Properties at Your Fingertips
- Stay Ahead with Email Alerts
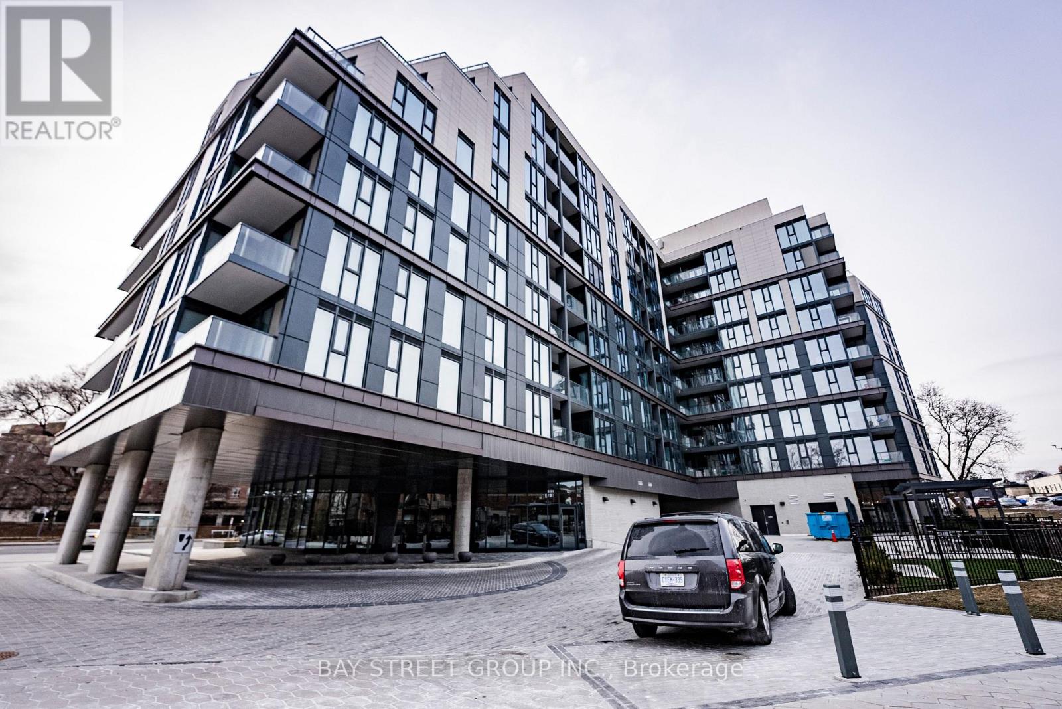
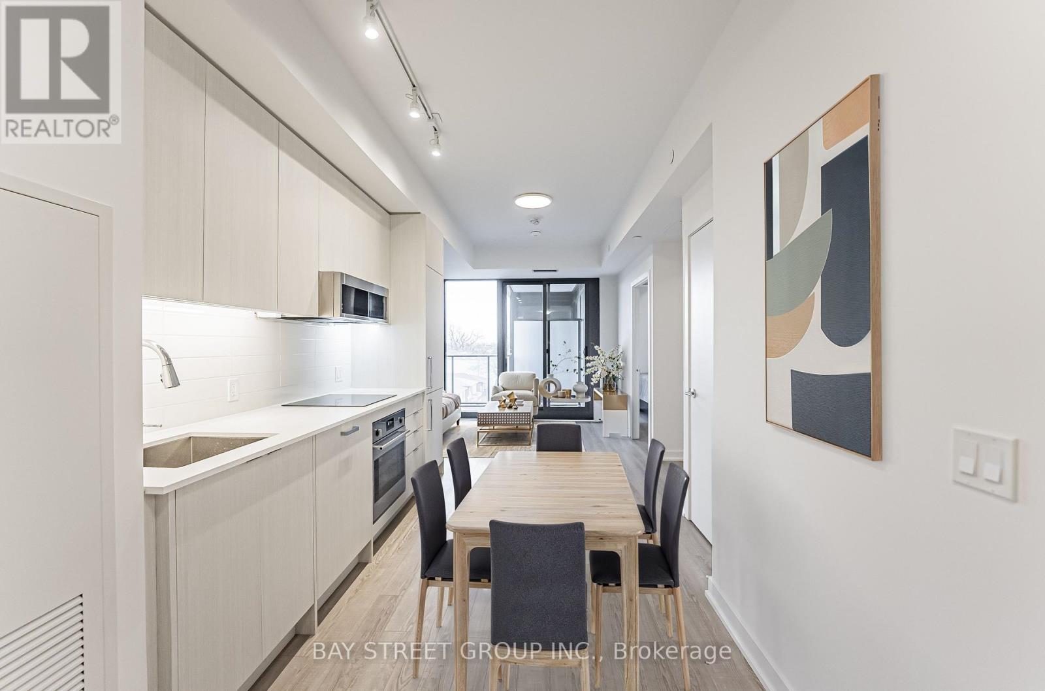
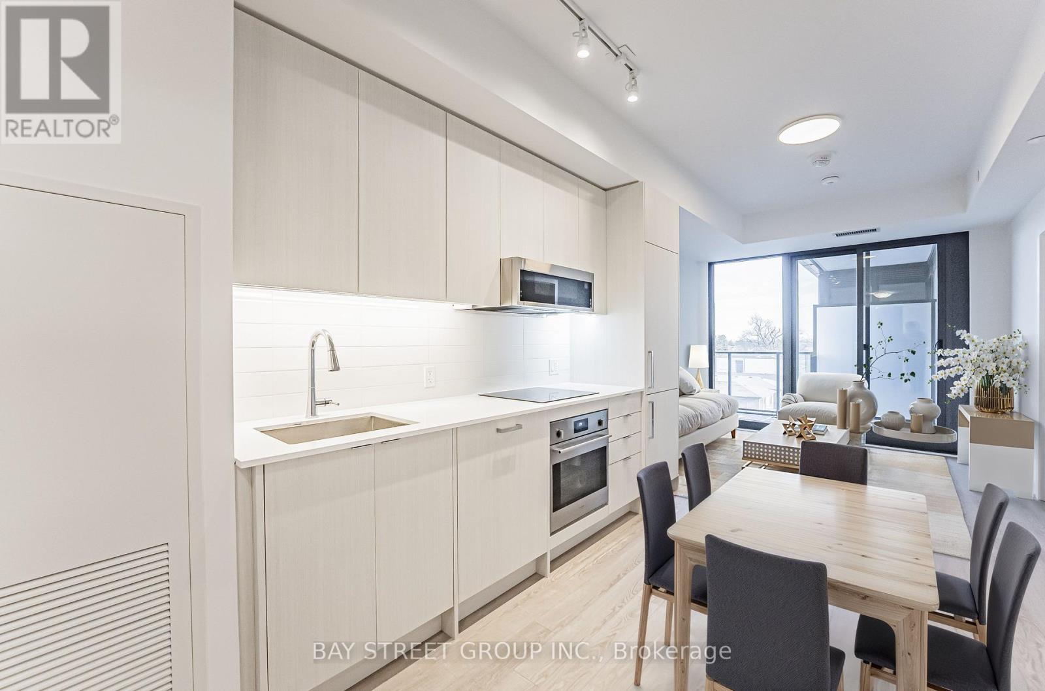
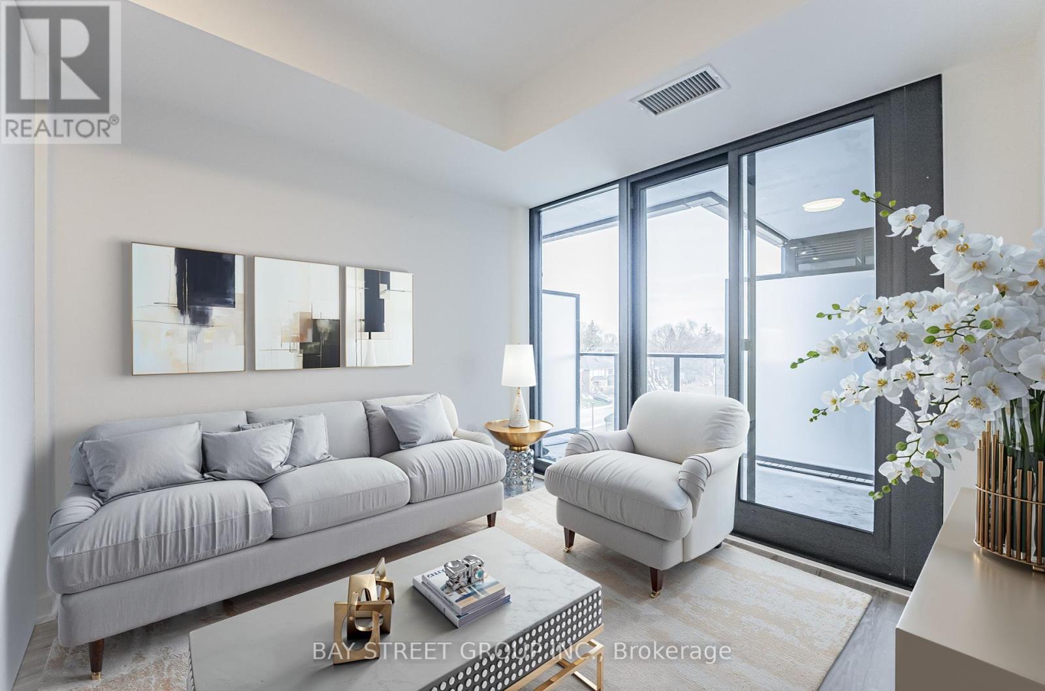
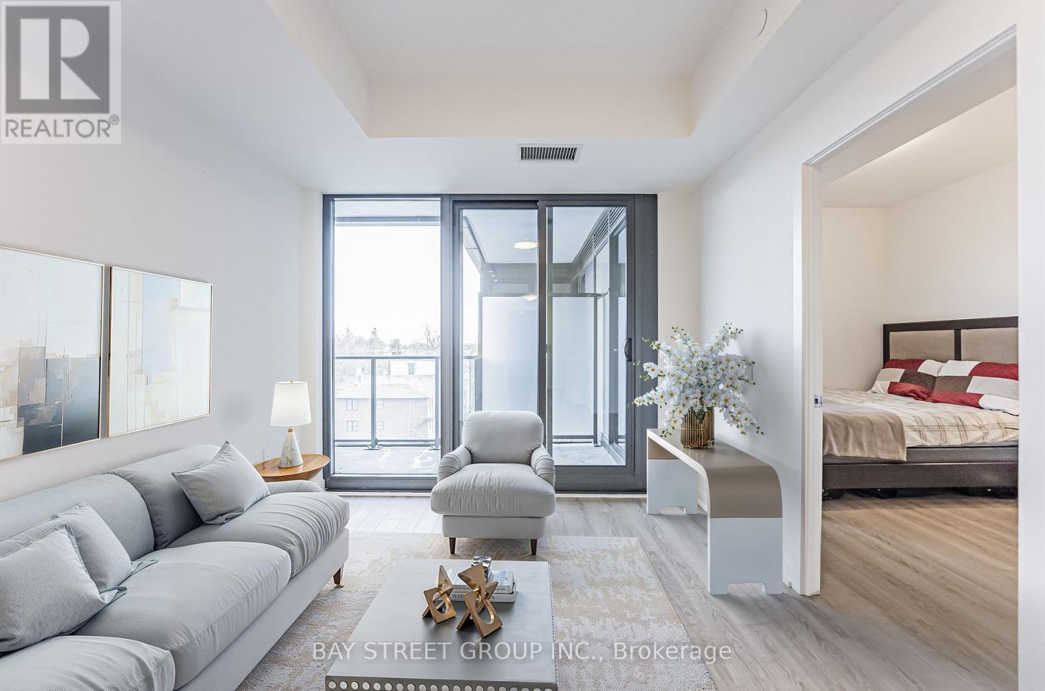
$639,900
526 - 250 LAWRENCE AVENUE W
Toronto, Ontario, Ontario, M5M1B2
MLS® Number: C12004639
Property description
One year new condo by Graywood Developments in the prestigious Lawrence Park neighbourhood! Very quiet unit with functional 1+1 Layout, 559sf + balcony with no wasted space! Den can be used as 2nd bedroom! 9 foot ceiling! Modern kitchen with built-in appliances and quartz countertop, living room featuring floor-to-ceiling window walks out to open balcony with serene North-East park view! Laminate flooring throughout! Bedroom also features floor-to-ceiling window with park view! State-of-the-Art amenities including Visitor Parking, 24 Hour Concierge, Fully Equipped Gym, Yoga Studio, Meeting Room, Kitchenette, Beautiful Library & Games Lounge, and Pet Spa on the ground floor! Plus Rooftop Party lounge With Ravine Terrace & BBQ! Only steps away from Yonge & Lawrence Subway station, Grocery stores like Pusateri's Fine Foods, Metro, Loblaws City Market, and the best selection of private and public schools such as Havergal College, Lawrence Park Collegiate Institute, Glenview Senior P.S. & John Wanless P.S. Minutes Drive to Upper Canada College, Crescent, The Bishop Strachan School, TFS (Canada's International School), St Clements & Hebrew Schools. Proximity to Urban Parks, Walking & Biking Trails, Golf Clubs, Yorkdale Shopping Centre, and Hwy 401. Move-in Ready!
Building information
Type
*****
Appliances
*****
Cooling Type
*****
Exterior Finish
*****
Flooring Type
*****
Heating Fuel
*****
Heating Type
*****
Size Interior
*****
Land information
Rooms
Main level
Den
*****
Primary Bedroom
*****
Living room
*****
Dining room
*****
Kitchen
*****
Courtesy of BAY STREET GROUP INC.
Book a Showing for this property
Please note that filling out this form you'll be registered and your phone number without the +1 part will be used as a password.
