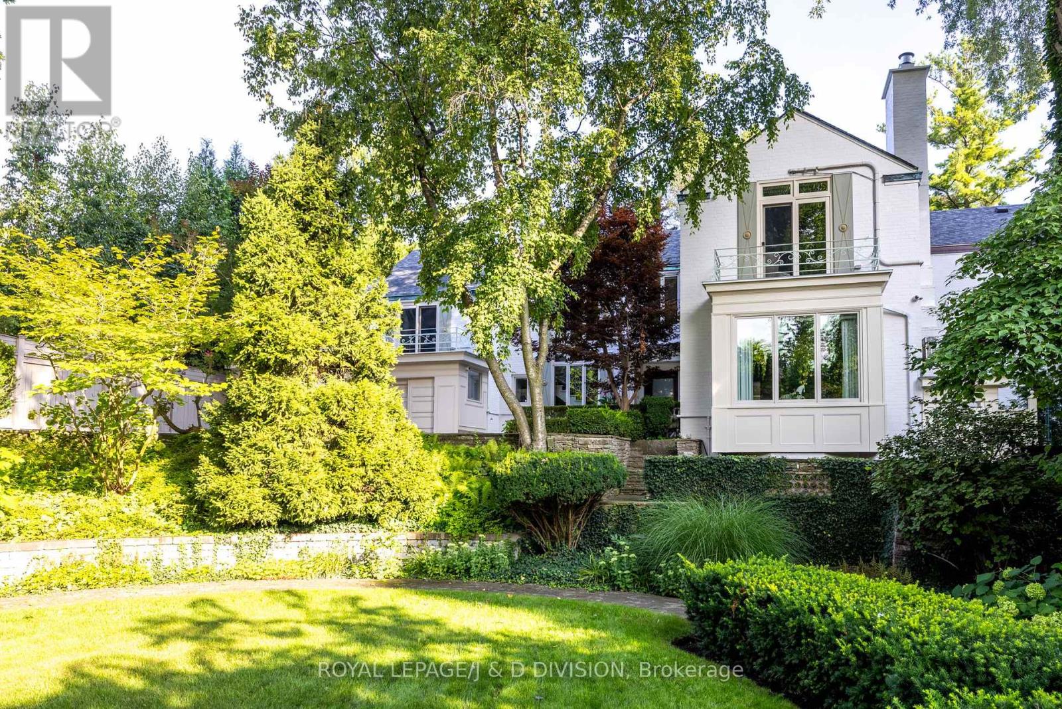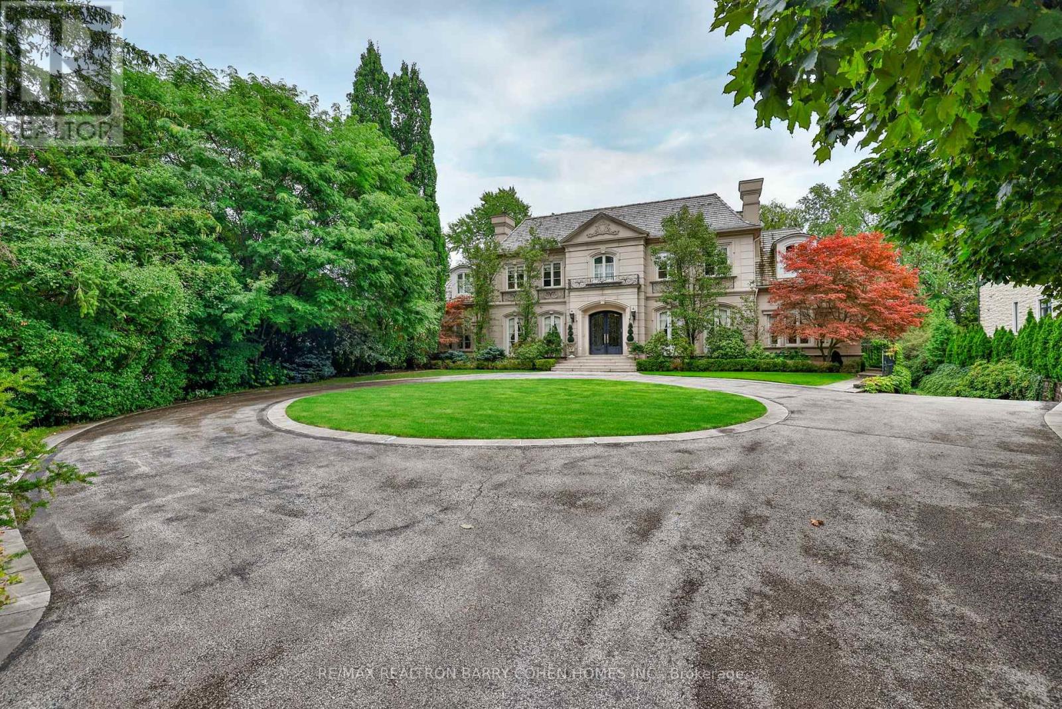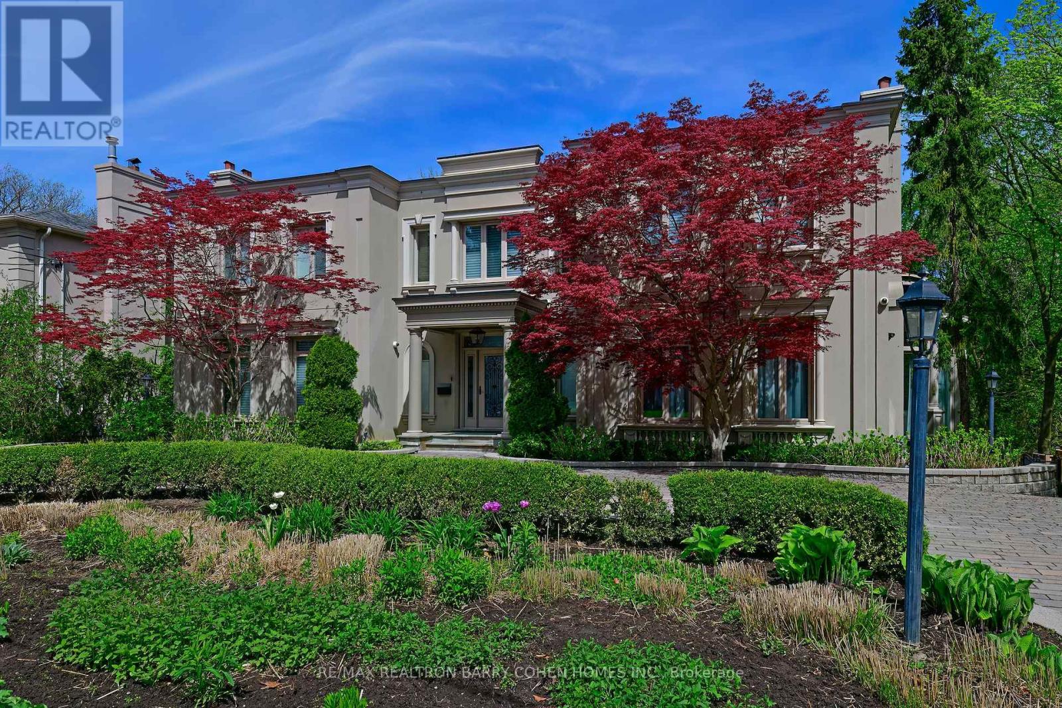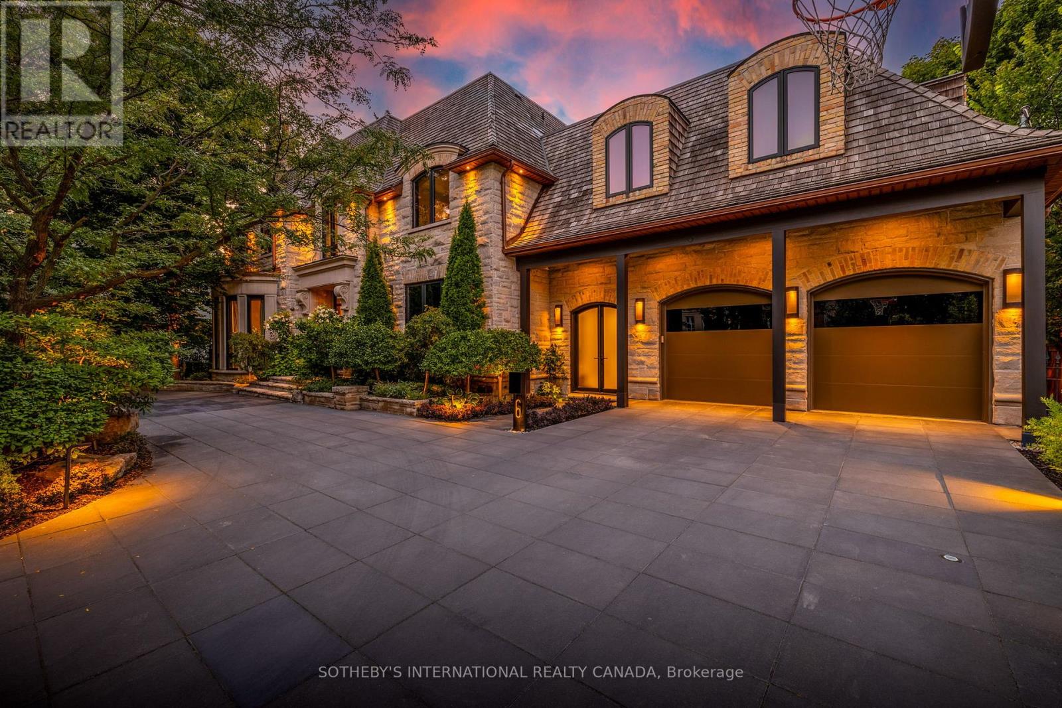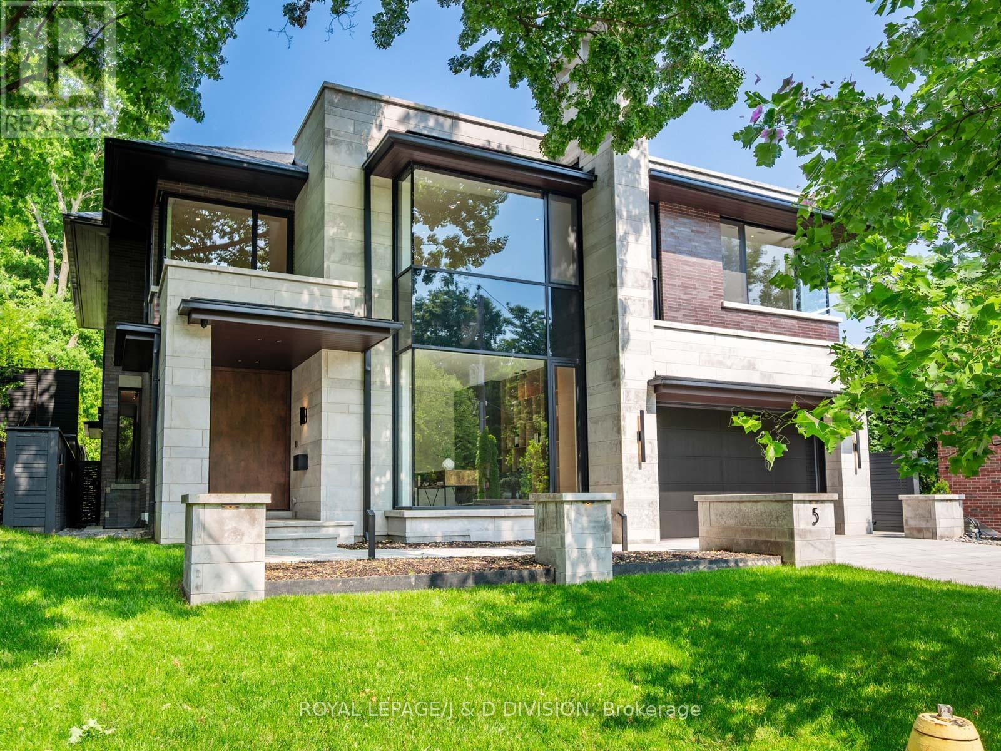Free account required
Unlock the full potential of your property search with a free account! Here's what you'll gain immediate access to:
- Exclusive Access to Every Listing
- Personalized Search Experience
- Favorite Properties at Your Fingertips
- Stay Ahead with Email Alerts
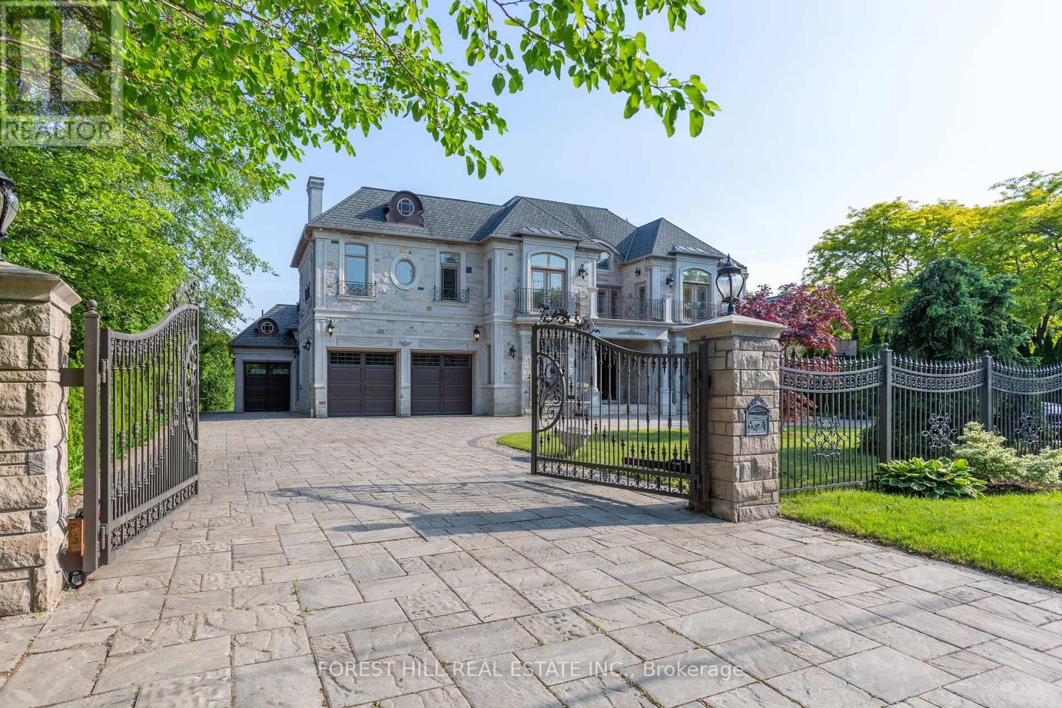
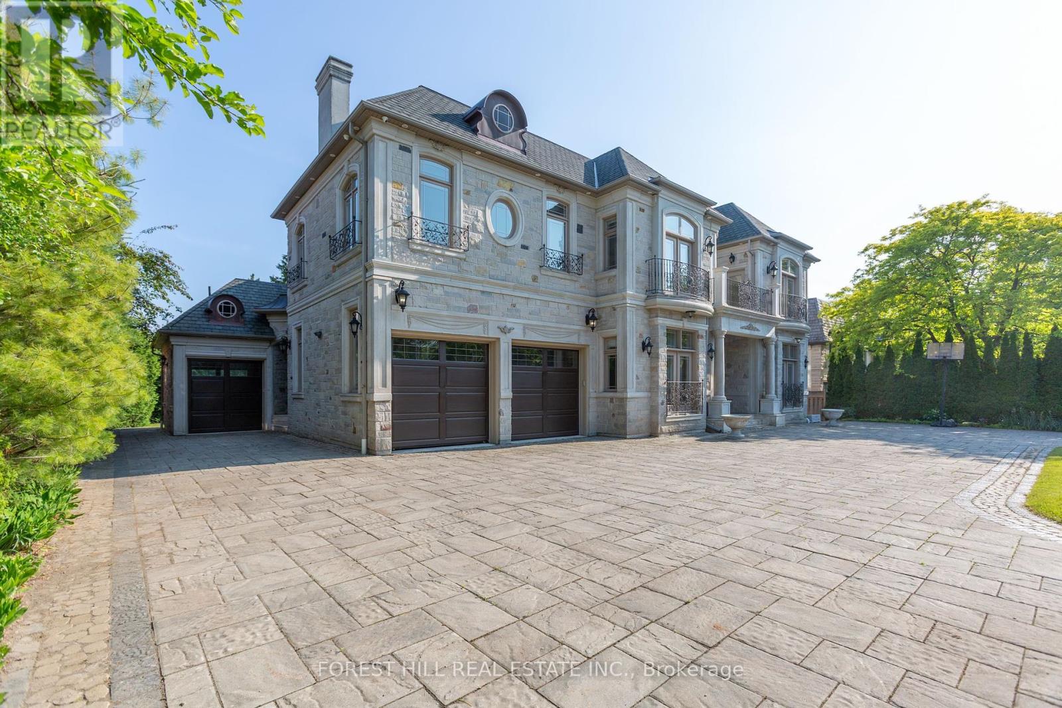
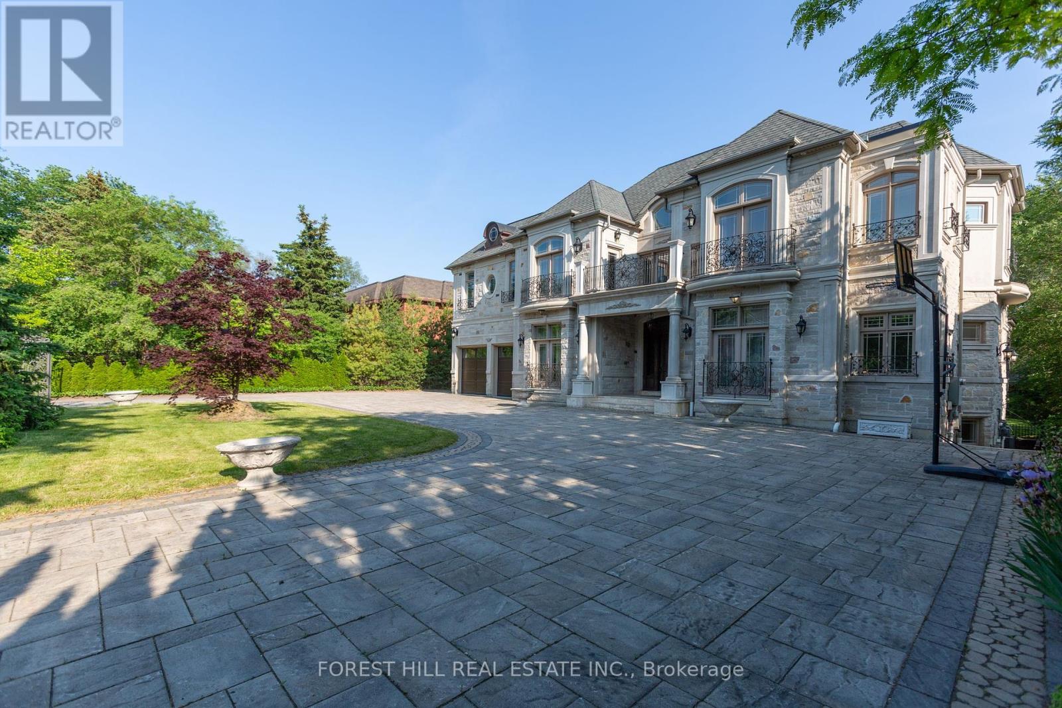
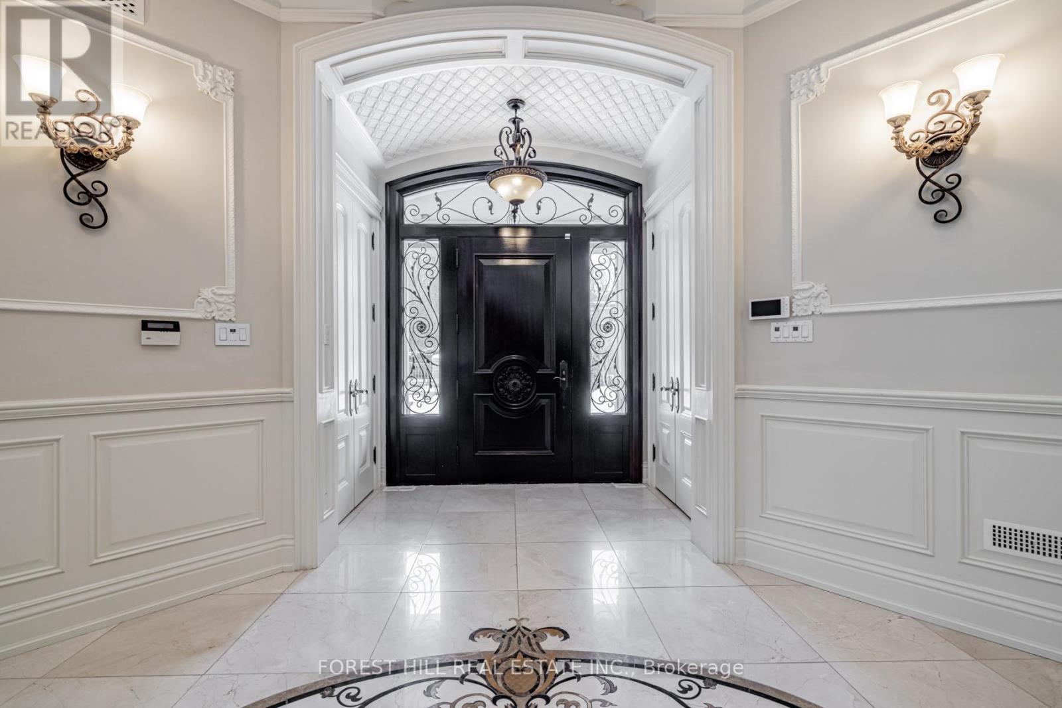
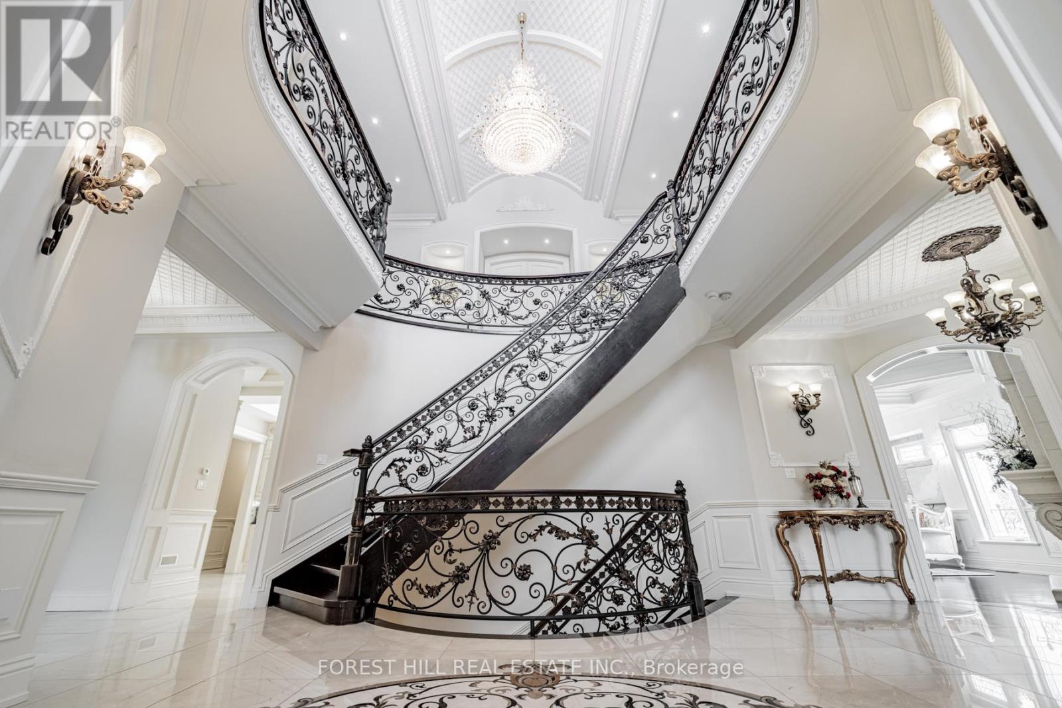
$9,990,000
4 FIFESHIRE ROAD
Toronto, Ontario, Ontario, M2L2G5
MLS® Number: C11980316
Property description
***Magnificent***chateau-inspired***an exclusive-gated entrance & circular driveway lead to the L-U-X-U-R-Y grand residence on a beautiful 100ftx206ft in the prestigious St. Andrew Estate---This estate residence offers over 10,000sf total living space of refined elegance(Apx 7000sf for 1st/2nd floors as per Mpac) & masterfully crafted, palatial interior finishing with sense of European opulence & the utmost in craftmanship & the art of natural sunlight**The main floor welcomes you with a double-soaring ceiling height draws your eye upward with featuring unique-cathedral/dome design with intricate moulding & a curved stairwell with an antique floral railings in timeless elegance. The chef's kitchen balances form of space & function, with a large centre island and breakfast area. The large terrace extends these living spaces outdoors. The family room forms the centre of this home, where family friends/family gathers--------The primary suite elevates daily life, featuring a living room or private library area, double sided fireplace & private terrace with stunning view of green & backyard for quiet moments alone---The expansive ensuite has exquisite materials feels like an European hotel------Thoughtfully designed 2nd primary bedroom offers spacious private spaces for family's senior member-------The rest of bedrooms have own privacy and endless natural lights----The lower level maintains spacious open area with a kitchen-wet bar-large rec room and movie theatre & lots of storage area & easy access to a private backyard***3Furances/3Cacs--Private ELEVATOR--CIRCULAR DRIVEWAY WITH 3 CARS GARAGE--GATED HOME & MORE!!
Building information
Type
*****
Age
*****
Amenities
*****
Appliances
*****
Basement Development
*****
Basement Features
*****
Basement Type
*****
Construction Style Attachment
*****
Cooling Type
*****
Exterior Finish
*****
Fireplace Present
*****
FireplaceTotal
*****
Flooring Type
*****
Foundation Type
*****
Half Bath Total
*****
Heating Fuel
*****
Heating Type
*****
Size Interior
*****
Stories Total
*****
Utility Water
*****
Land information
Amenities
*****
Landscape Features
*****
Sewer
*****
Size Depth
*****
Size Frontage
*****
Size Irregular
*****
Size Total
*****
Rooms
Main level
Family room
*****
Eating area
*****
Kitchen
*****
Dining room
*****
Office
*****
Living room
*****
Basement
Media
*****
Recreational, Games room
*****
Kitchen
*****
Second level
Bedroom 4
*****
Bedroom 3
*****
Bedroom 2
*****
Primary Bedroom
*****
Bedroom 5
*****
Courtesy of FOREST HILL REAL ESTATE INC.
Book a Showing for this property
Please note that filling out this form you'll be registered and your phone number without the +1 part will be used as a password.
