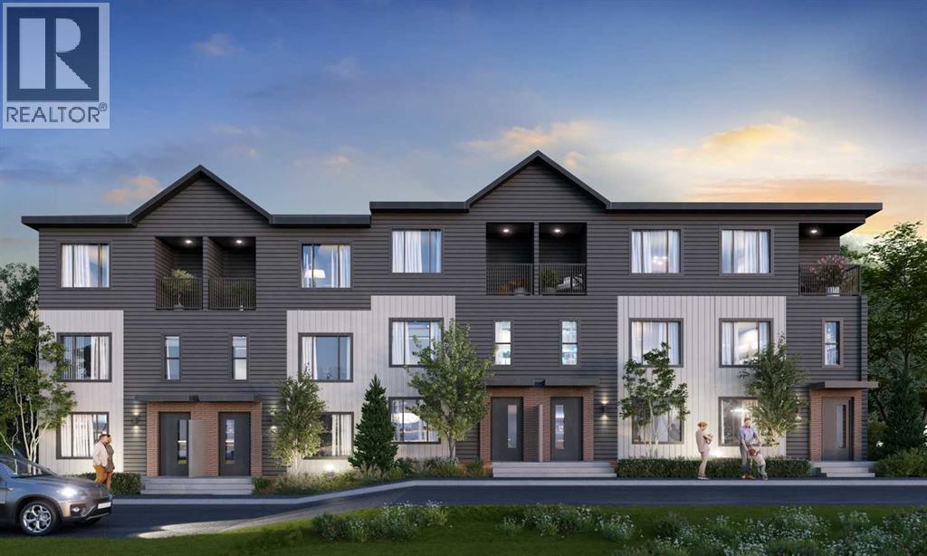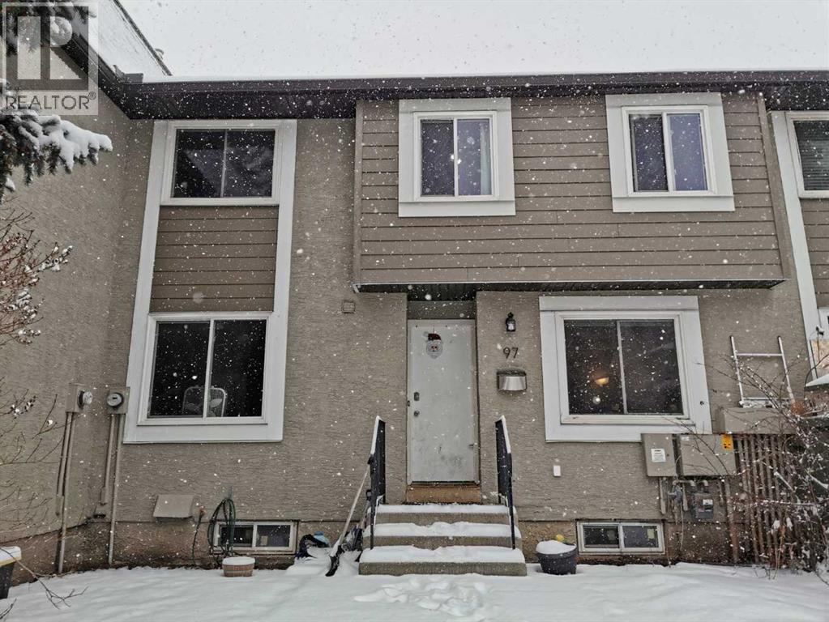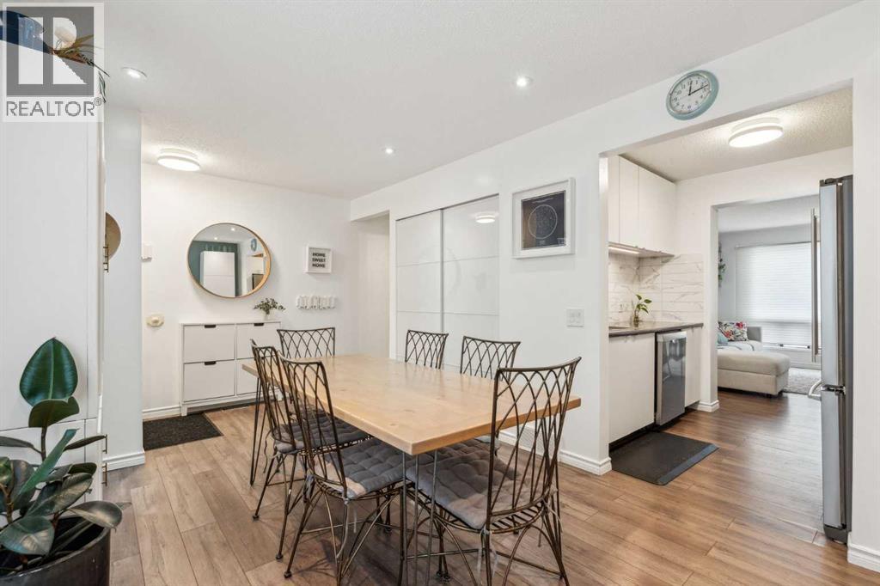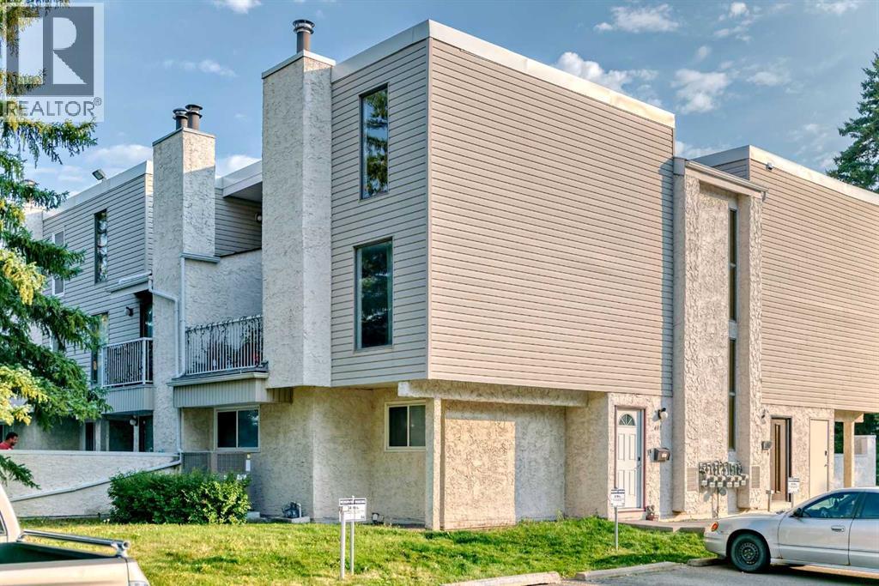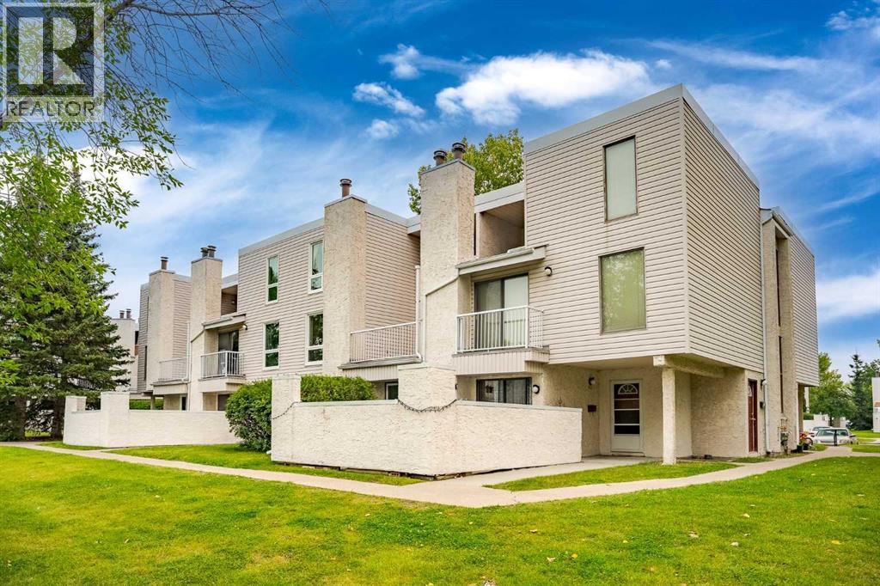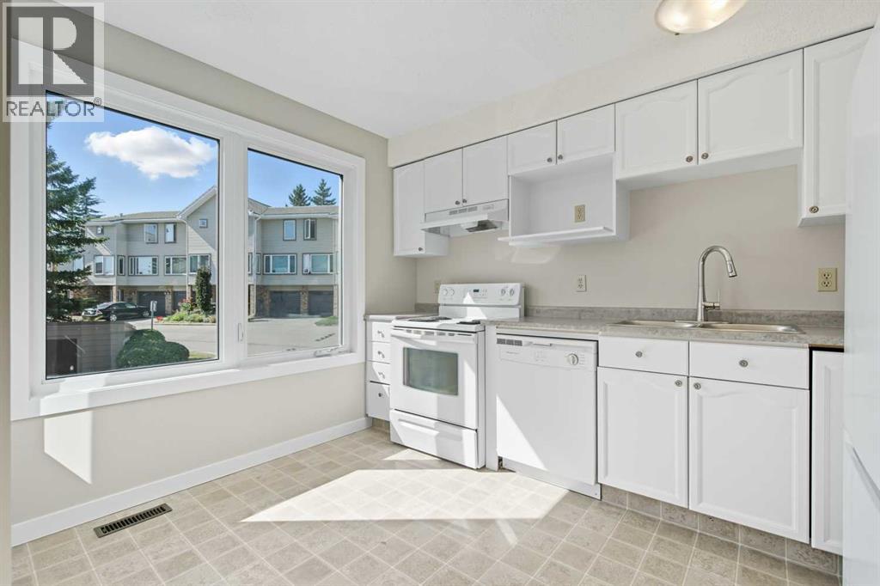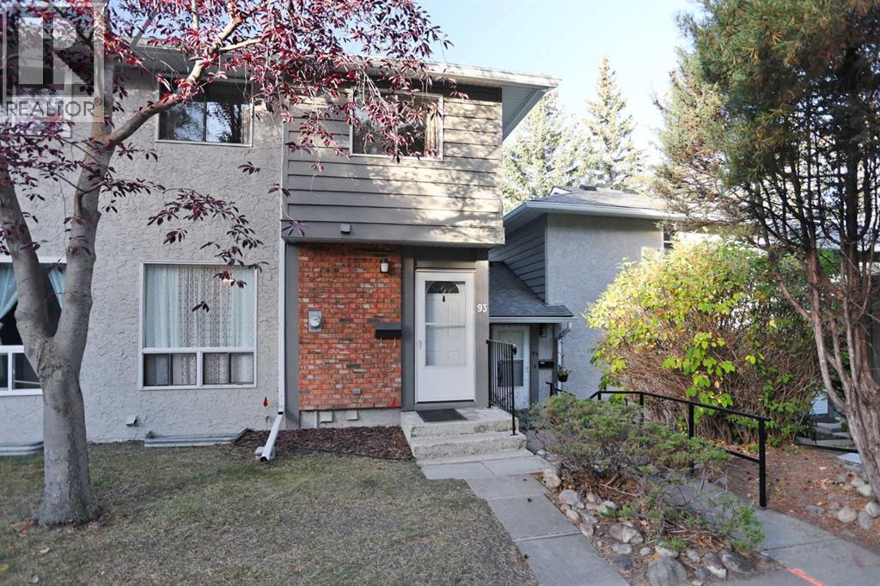Free account required
Unlock the full potential of your property search with a free account! Here's what you'll gain immediate access to:
- Exclusive Access to Every Listing
- Personalized Search Experience
- Favorite Properties at Your Fingertips
- Stay Ahead with Email Alerts

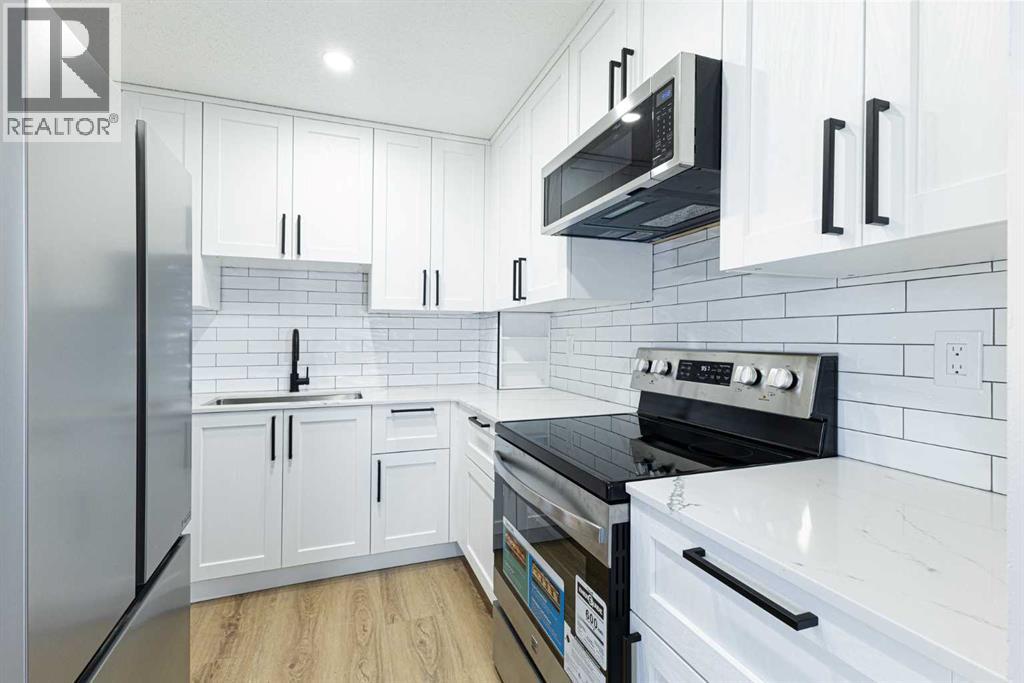
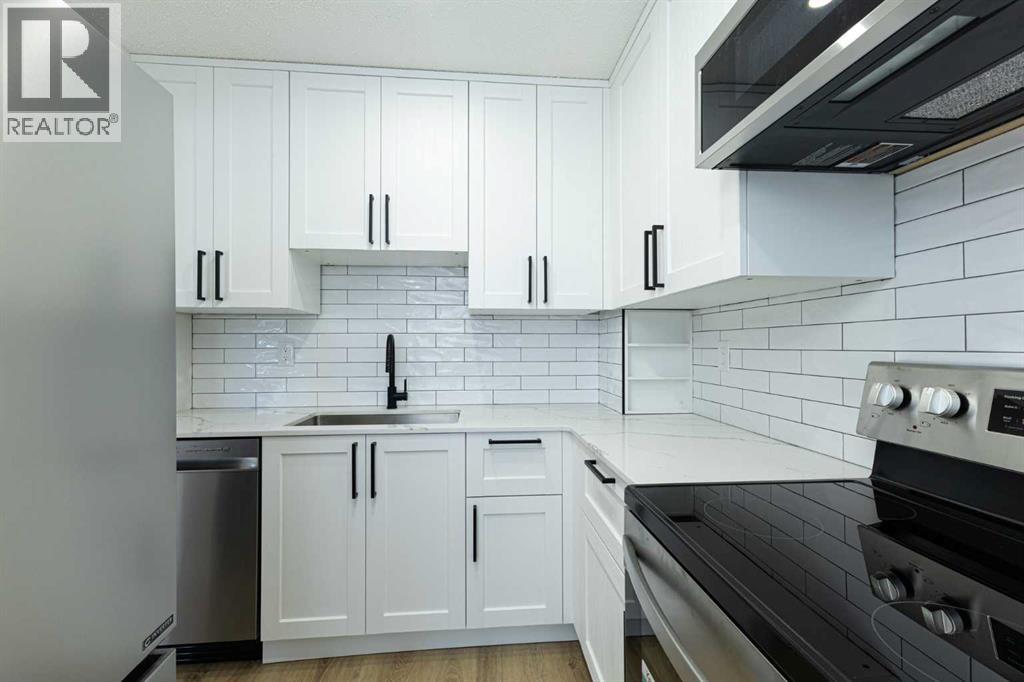
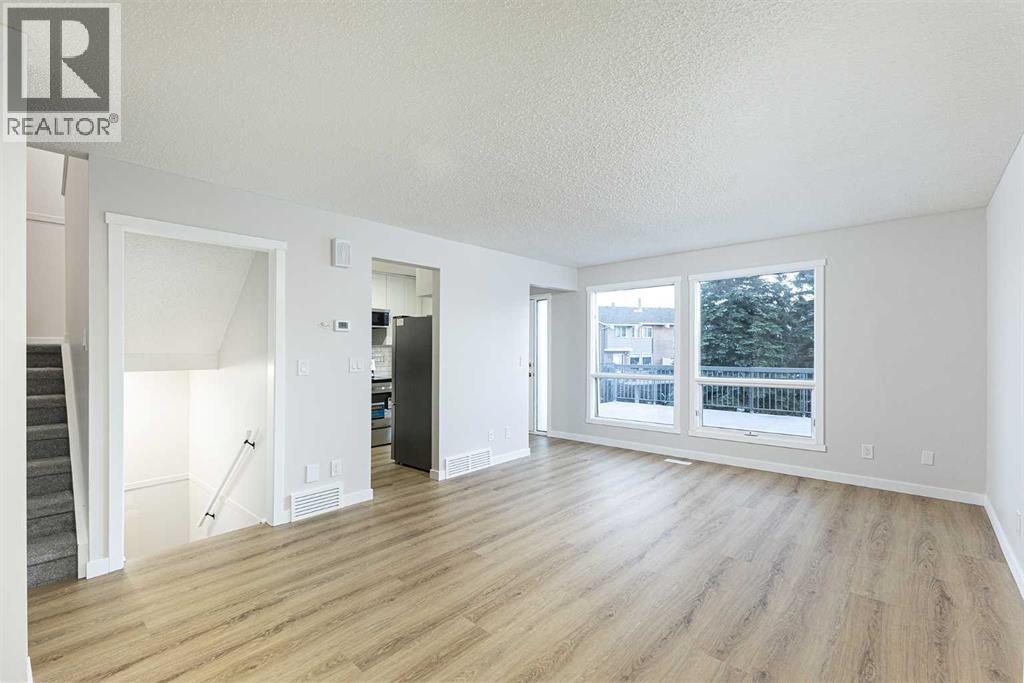
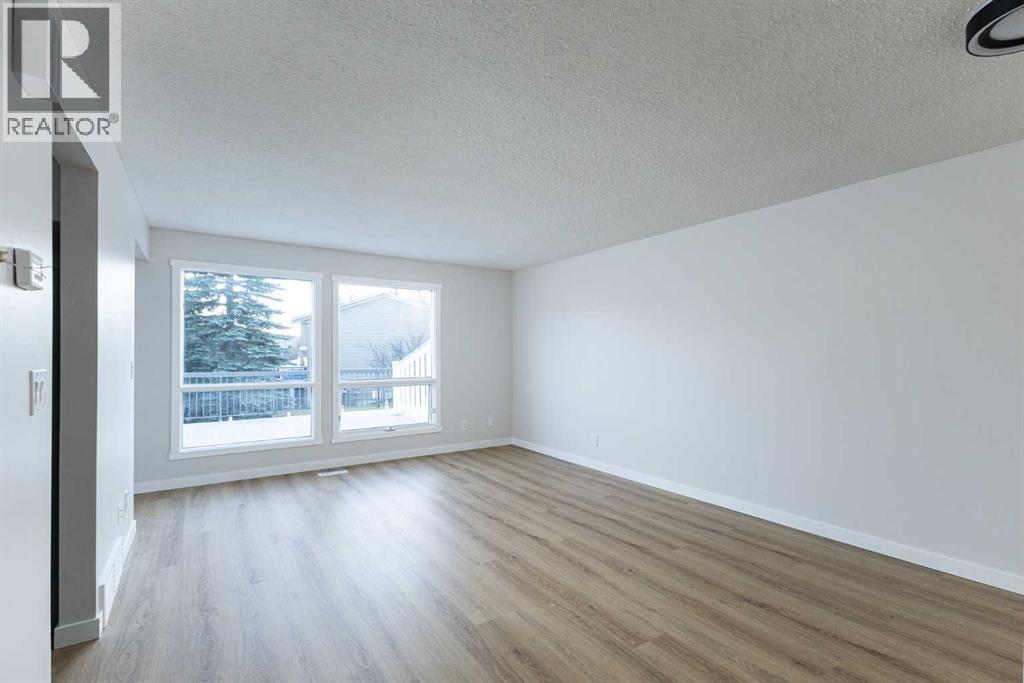
$374,999
39, 116 Silver Crest Drive NW
Calgary, Alberta, Alberta, T3B2Y8
MLS® Number: A2266918
Property description
Welcome to Unit 39, 119 Silver Crest Drive NW, a FULLY RENOVATED townhome in the heart of SILVER SPRINGS. This 3 BED, 1.5 BATH home offers 1,291 SQFT of well designed living space and includes a COVERED PARKING STALL for added convenience.The entry level features a FLEXIBLE BEDROOM or HOME OFFICE space along with a nicely finished 2 PIECE BATHROOM. One level up, you’ll find the main living area, complete with a bright LIVING ROOM and access to a SUNNY SOUTH FACING DECK that’s perfect for relaxing or entertaining.The KITCHEN has been COMPLETELY REDONE with QUARTZ COUNTERTOPS, UPDATED CABINETRY, and ALL NEW APPLIANCES. The layout is both functional and stylish, with a modern aesthetic that feels fresh and welcoming.Upstairs, you’ll find TWO ADDITIONAL BEDROOMS, including a generous PRIMARY BEDROOM with a WALK IN CLOSET. The 4 PIECE BATHROOM has also been PROFESSIONALLY RENOVATED with a clean, cute finish that matches the rest of the home’s updates. Home also comes with a Central vacuum. The location is exceptional, just across the street from the OUTDOOR POOL, and steps from WALKING and BIKING TRAILS that run through a forested ravine. Schools, shopping, restaurants, and transit are all nearby, making this a truly convenient and connected place to live.This is a move in ready home in a well established community, with thoughtful renovations, smart layout, and unbeatable access to amenities. CATS & DOGS ALLOWED!
Building information
Type
*****
Appliances
*****
Basement Type
*****
Constructed Date
*****
Construction Style Attachment
*****
Cooling Type
*****
Exterior Finish
*****
Flooring Type
*****
Foundation Type
*****
Half Bath Total
*****
Heating Type
*****
Size Interior
*****
Stories Total
*****
Total Finished Area
*****
Land information
Amenities
*****
Fence Type
*****
Landscape Features
*****
Size Total
*****
Rooms
Main level
Other
*****
2pc Bathroom
*****
Laundry room
*****
Bedroom
*****
Third level
Other
*****
Bedroom
*****
Primary Bedroom
*****
Second level
4pc Bathroom
*****
Living room/Dining room
*****
Kitchen
*****
Other
*****
Courtesy of Coldwell Banker Mountain Central
Book a Showing for this property
Please note that filling out this form you'll be registered and your phone number without the +1 part will be used as a password.
