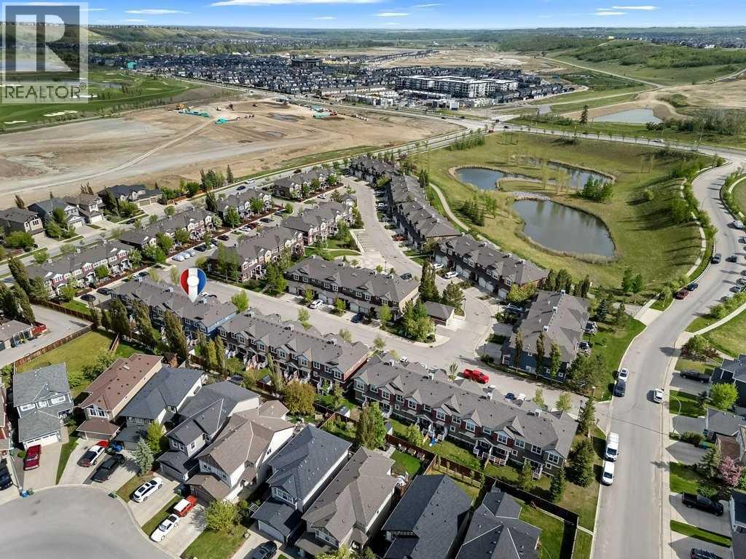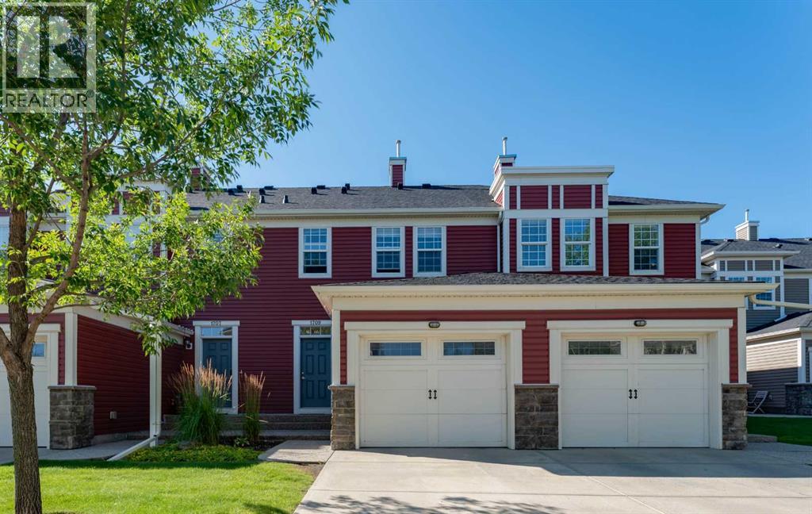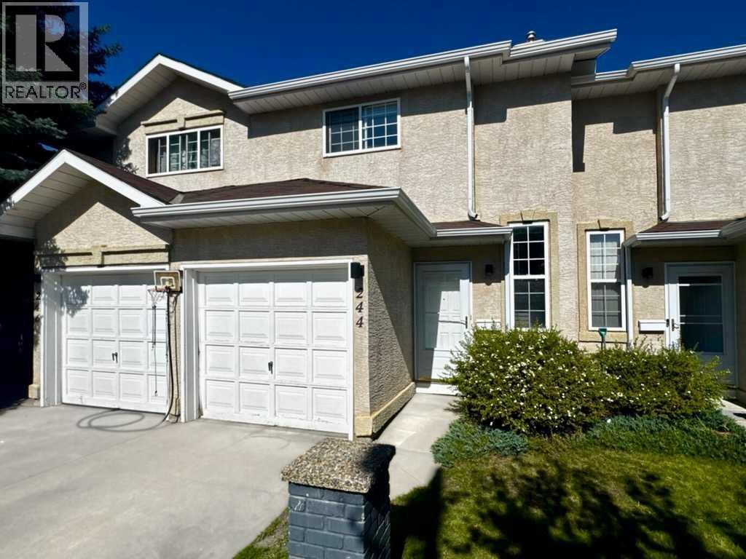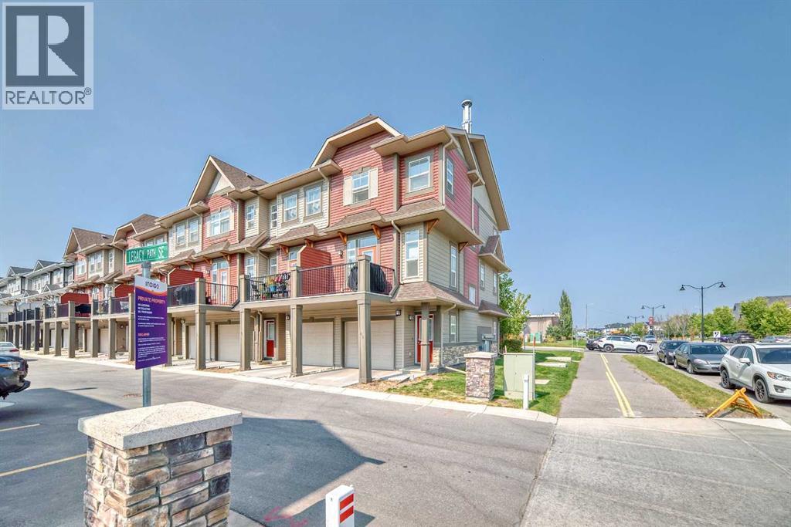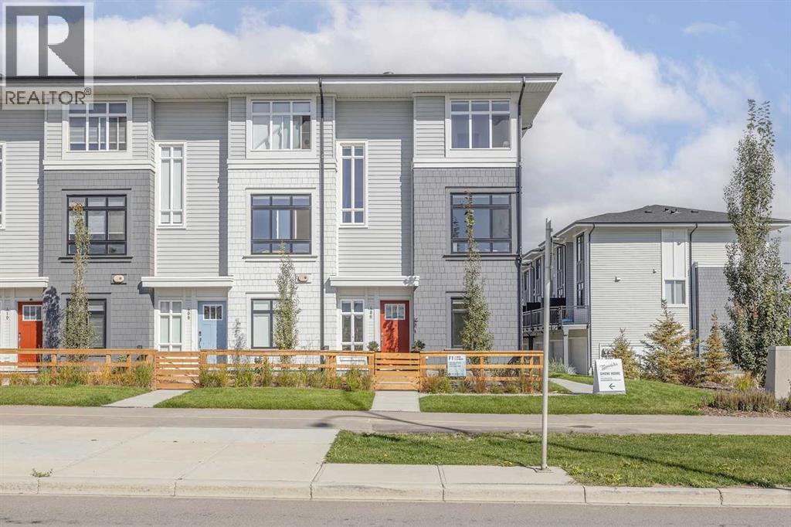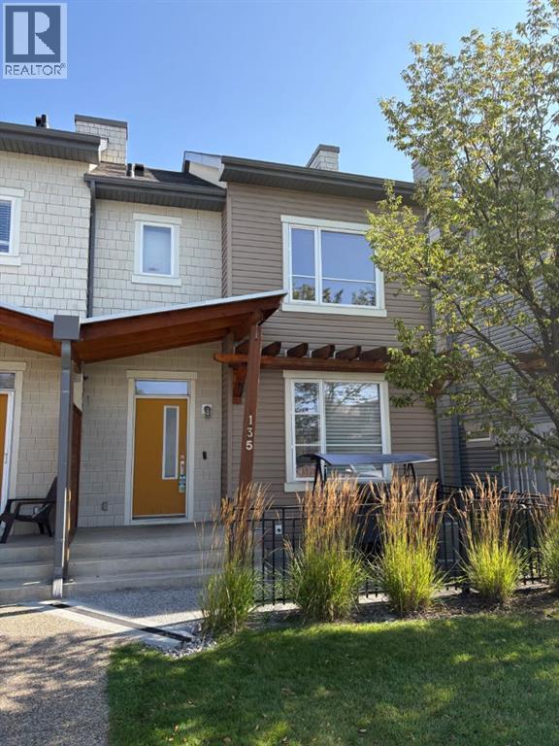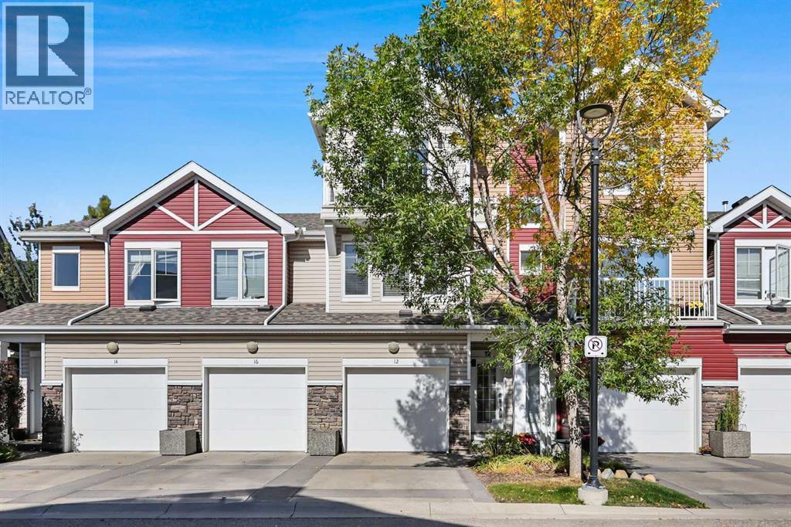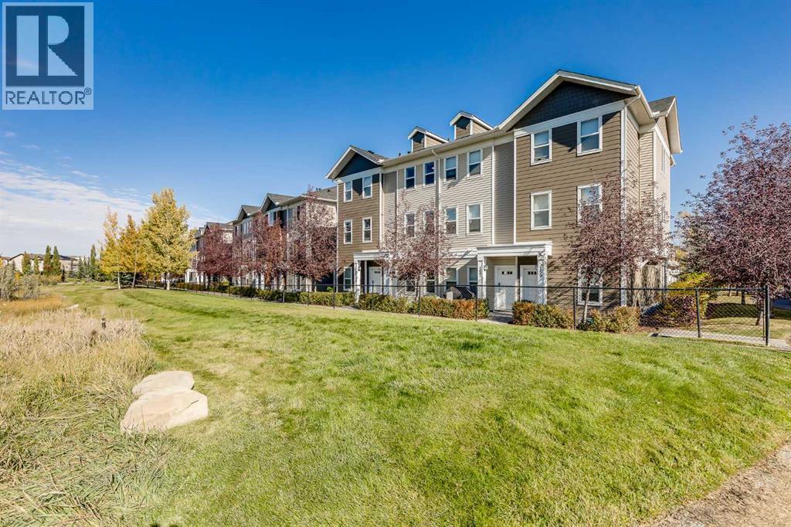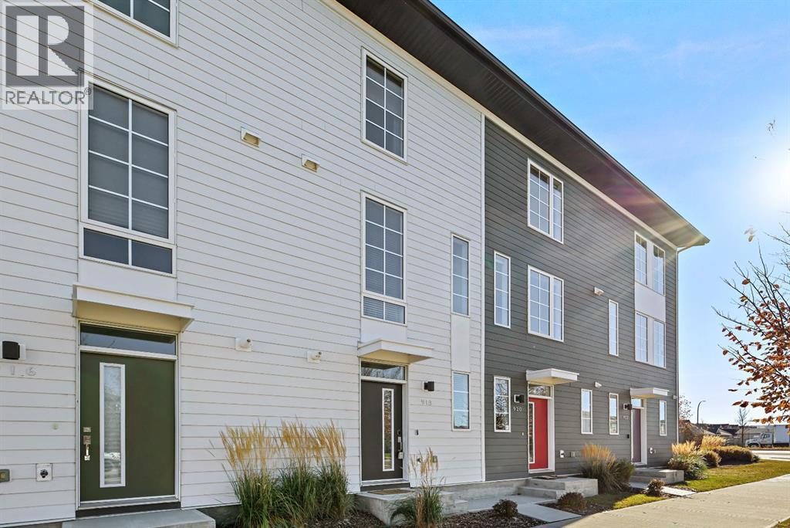Free account required
Unlock the full potential of your property search with a free account! Here's what you'll gain immediate access to:
- Exclusive Access to Every Listing
- Personalized Search Experience
- Favorite Properties at Your Fingertips
- Stay Ahead with Email Alerts
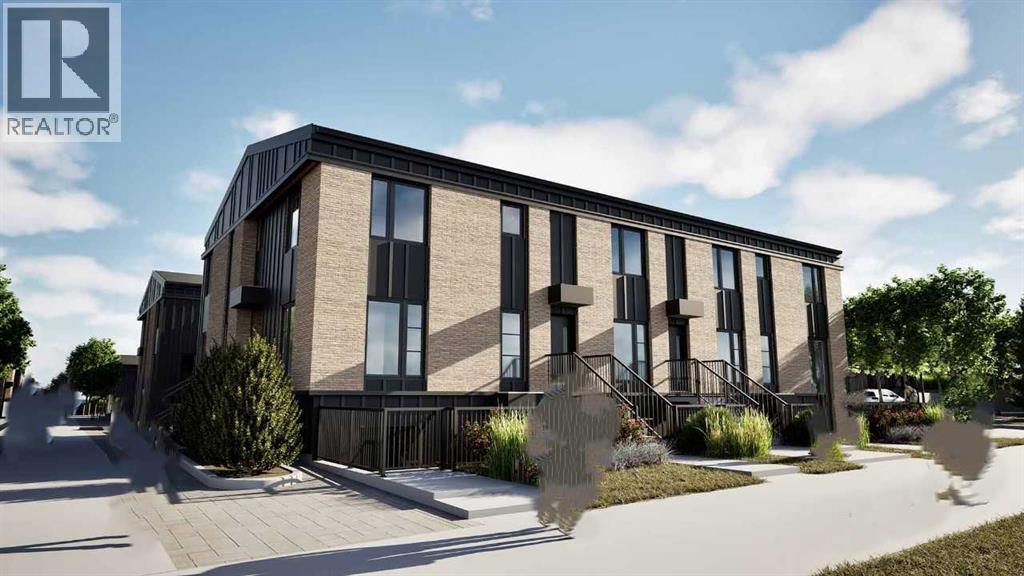
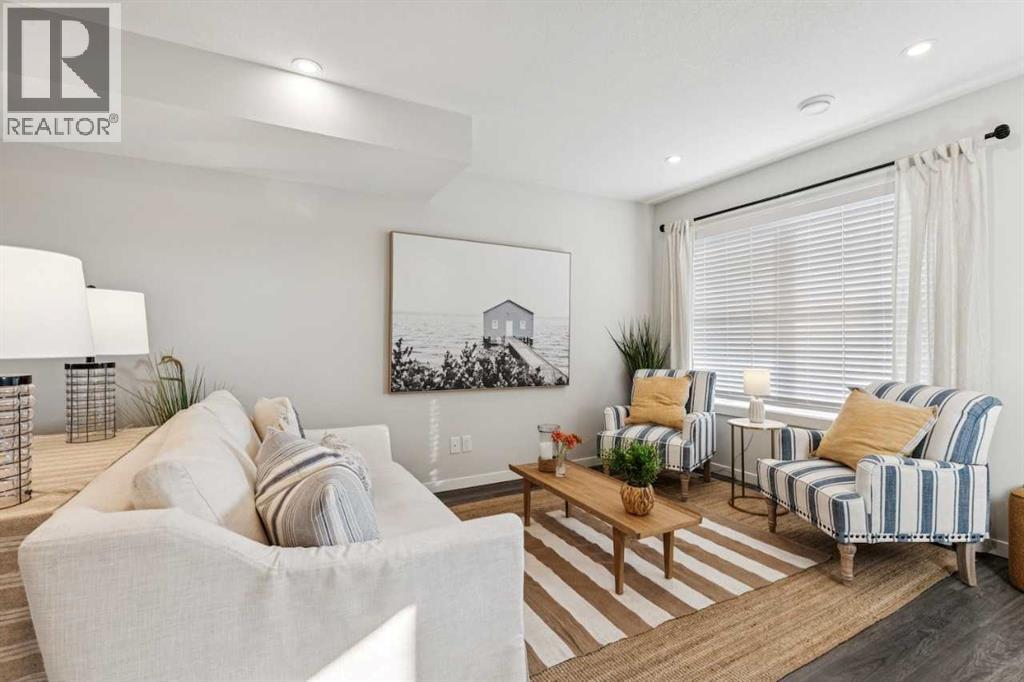
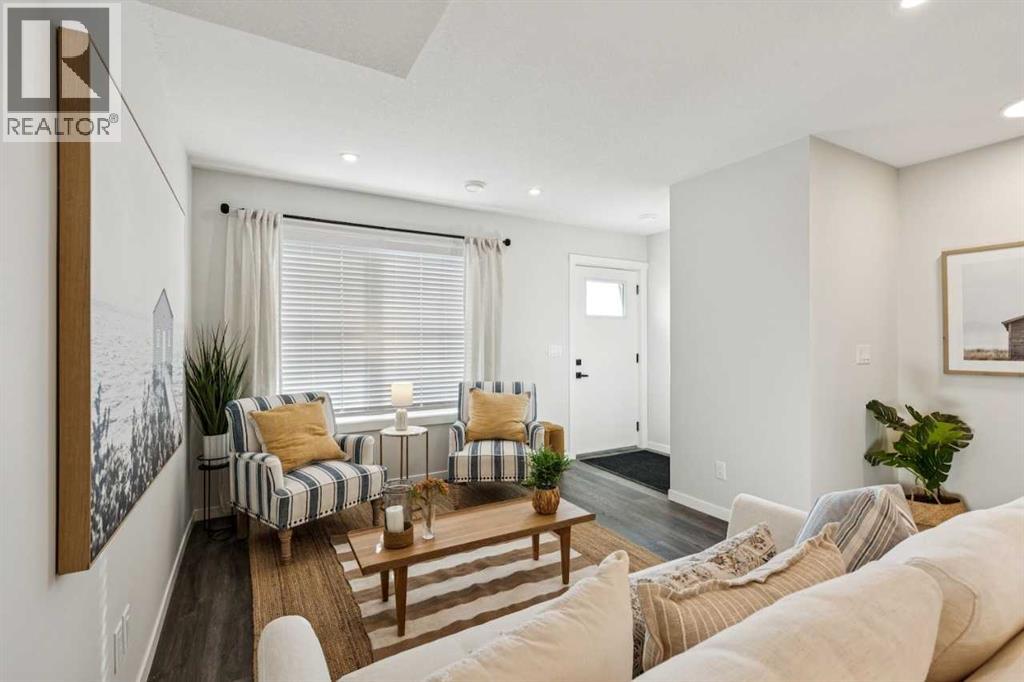
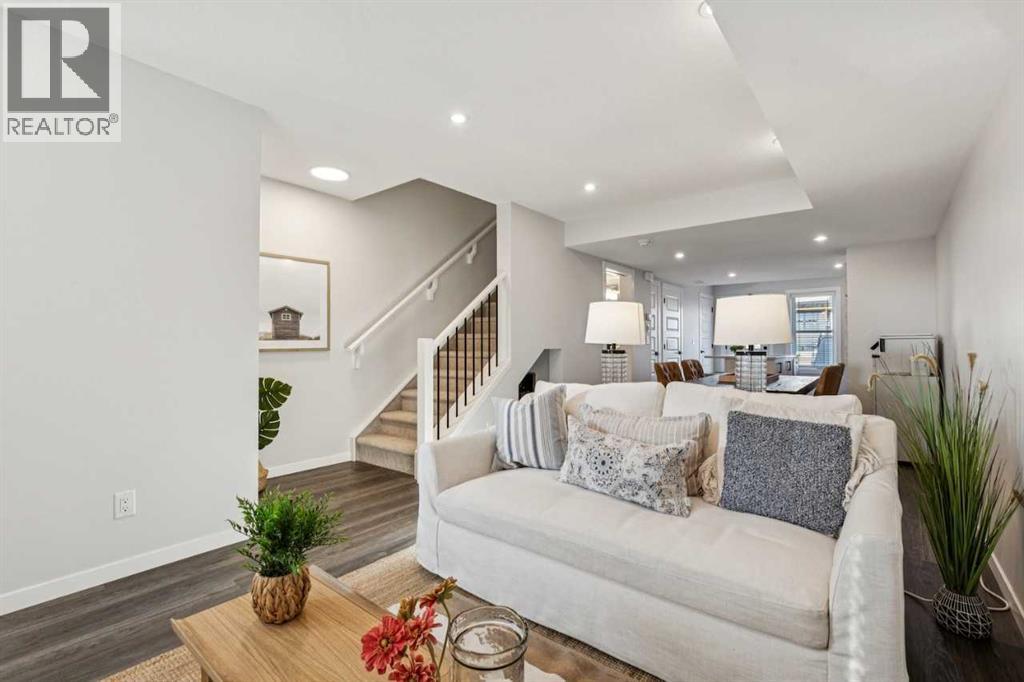
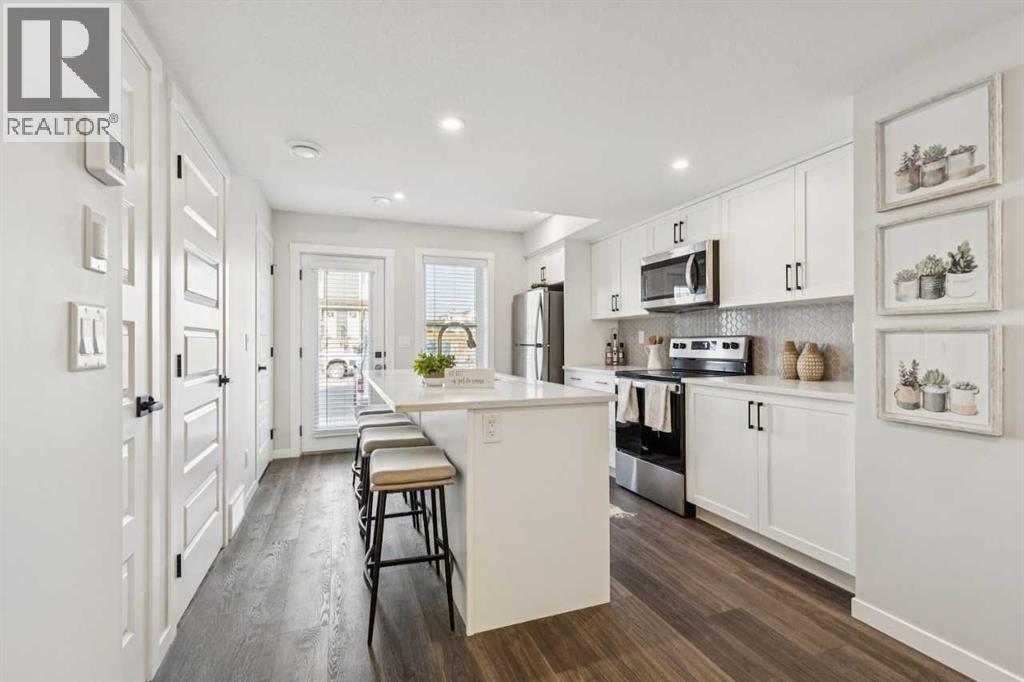
$389,000
111, 63 Belmont Passage SW
Calgary, Alberta, Alberta, T2X4H7
MLS® Number: A2265020
Property description
Welcome to the Ambrosia by Avalon Master Builder, a stunning 2-bedroom, 2.5-bathroom two-story townhome designed for modern living. This home features open-concept living with a spacious kitchen island, perfect for entertaining, and Luxury Vinyl Plank (LVP) flooring throughout the main level and bathrooms. Each bedroom boasts its own private ensuite for added comfort and convenience, while the upper-floor laundry provides maximum functionality. Built for optimal energy efficiency, it features superior insulation, triple-pane windows, and advanced construction techniques that keep energy costs low and comfort high. Every square foot of this home is thoughtfully designed to maximize functionality, energy efficiency, and style. Photos are representative.
Building information
Type
*****
Appliances
*****
Basement Type
*****
Constructed Date
*****
Construction Material
*****
Construction Style Attachment
*****
Cooling Type
*****
Exterior Finish
*****
Flooring Type
*****
Foundation Type
*****
Half Bath Total
*****
Heating Fuel
*****
Heating Type
*****
Size Interior
*****
Stories Total
*****
Total Finished Area
*****
Land information
Amenities
*****
Fence Type
*****
Landscape Features
*****
Size Total
*****
Rooms
Upper Level
5pc Bathroom
*****
Bedroom
*****
4pc Bathroom
*****
Primary Bedroom
*****
Main level
Kitchen
*****
2pc Bathroom
*****
Dining room
*****
Living room
*****
Courtesy of Bode Platform Inc.
Book a Showing for this property
Please note that filling out this form you'll be registered and your phone number without the +1 part will be used as a password.
