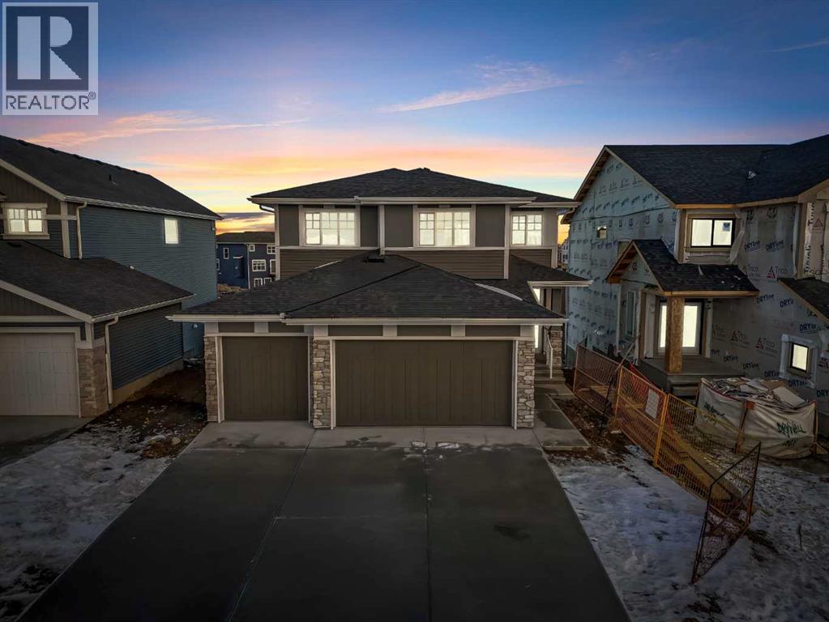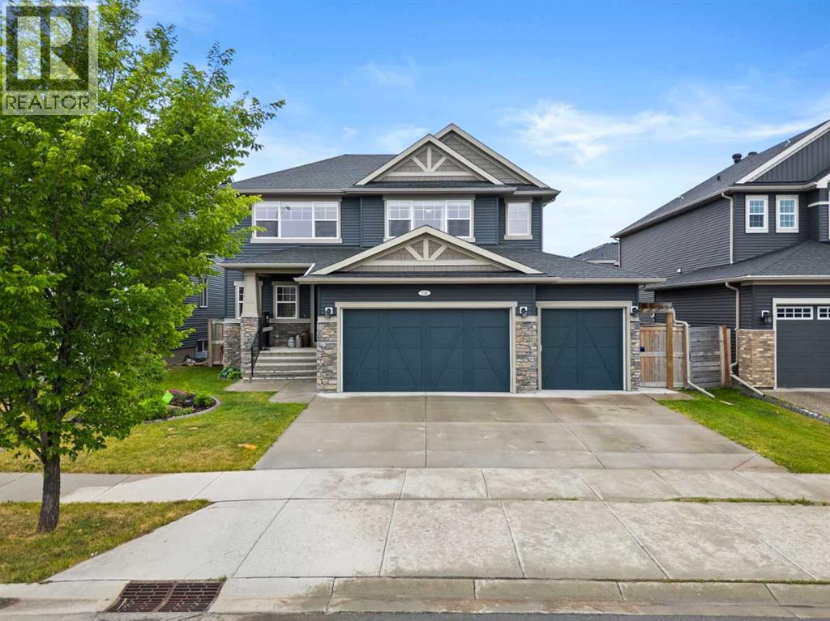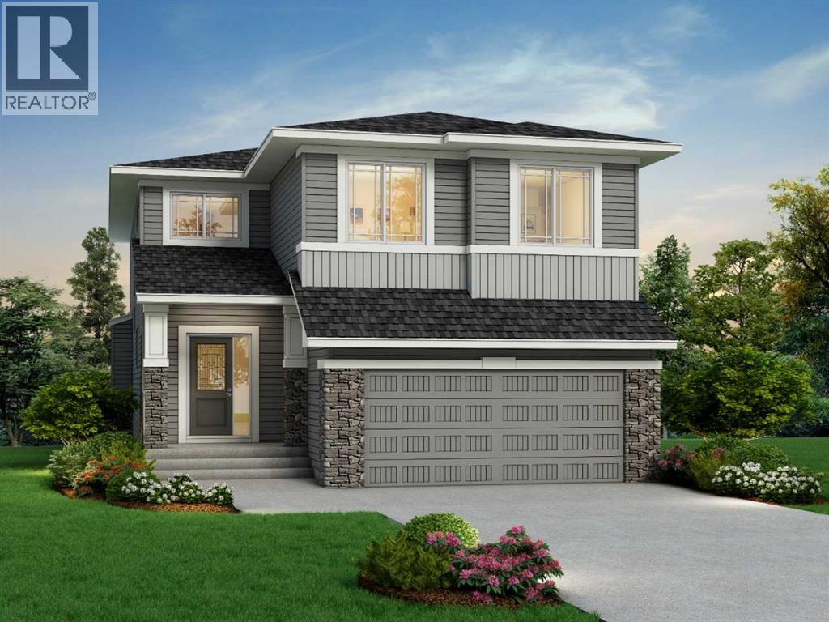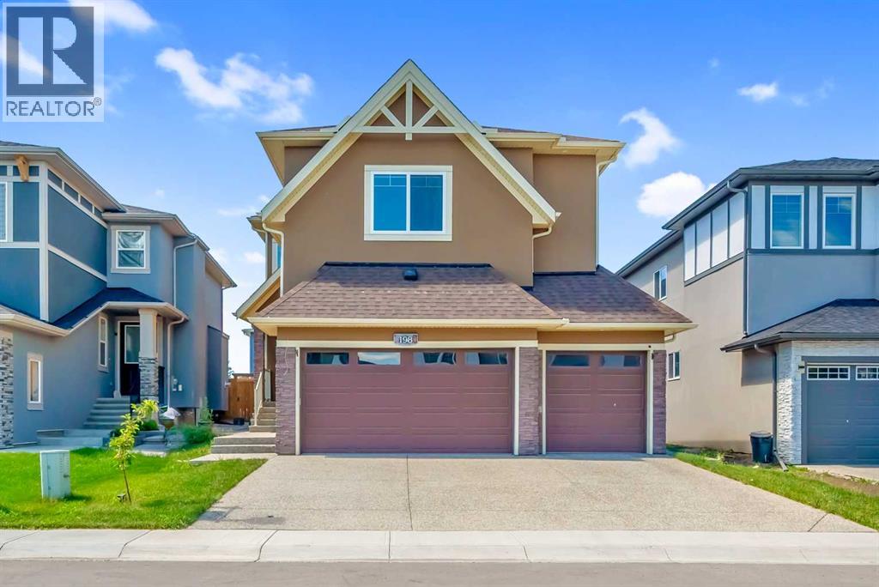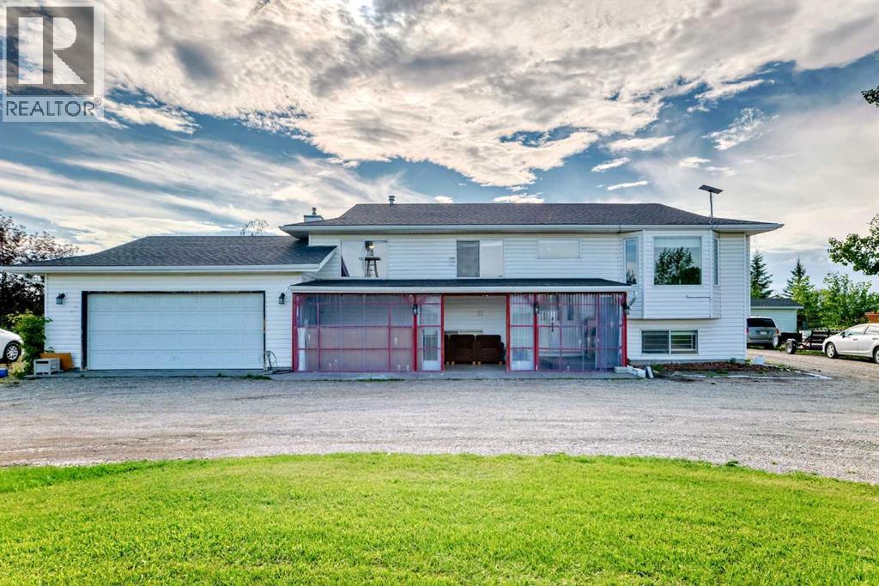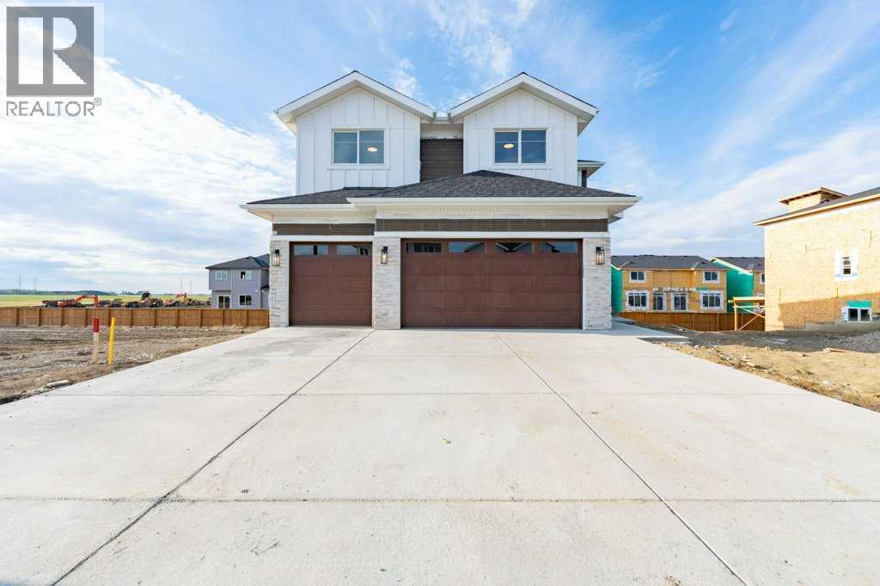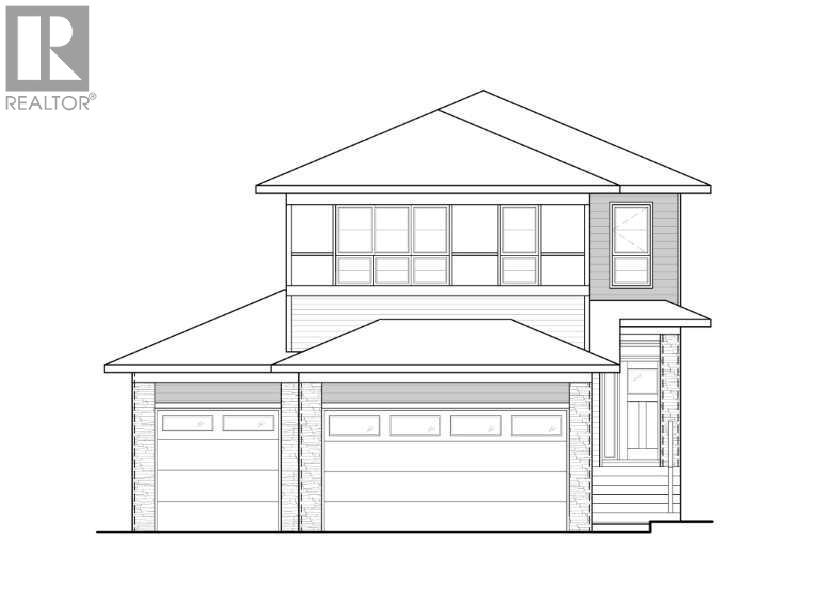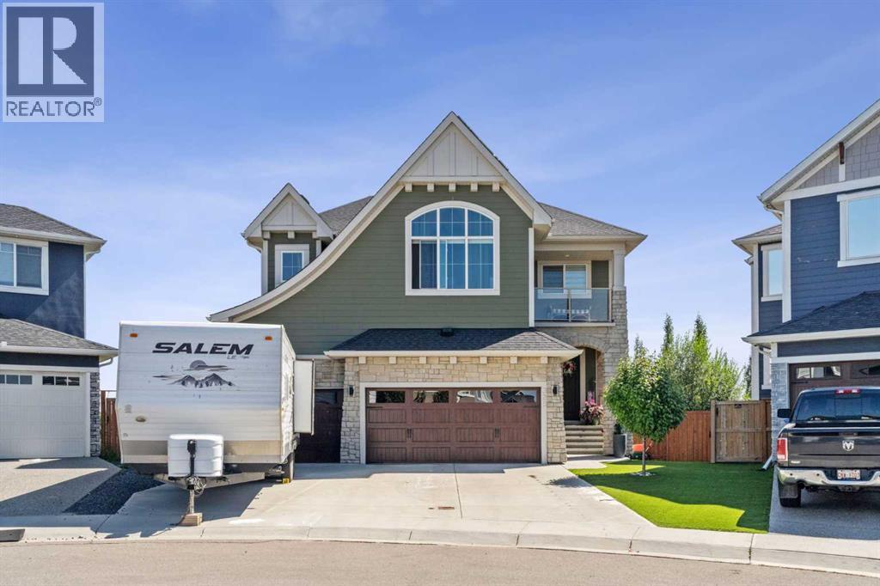Free account required
Unlock the full potential of your property search with a free account! Here's what you'll gain immediate access to:
- Exclusive Access to Every Listing
- Personalized Search Experience
- Favorite Properties at Your Fingertips
- Stay Ahead with Email Alerts
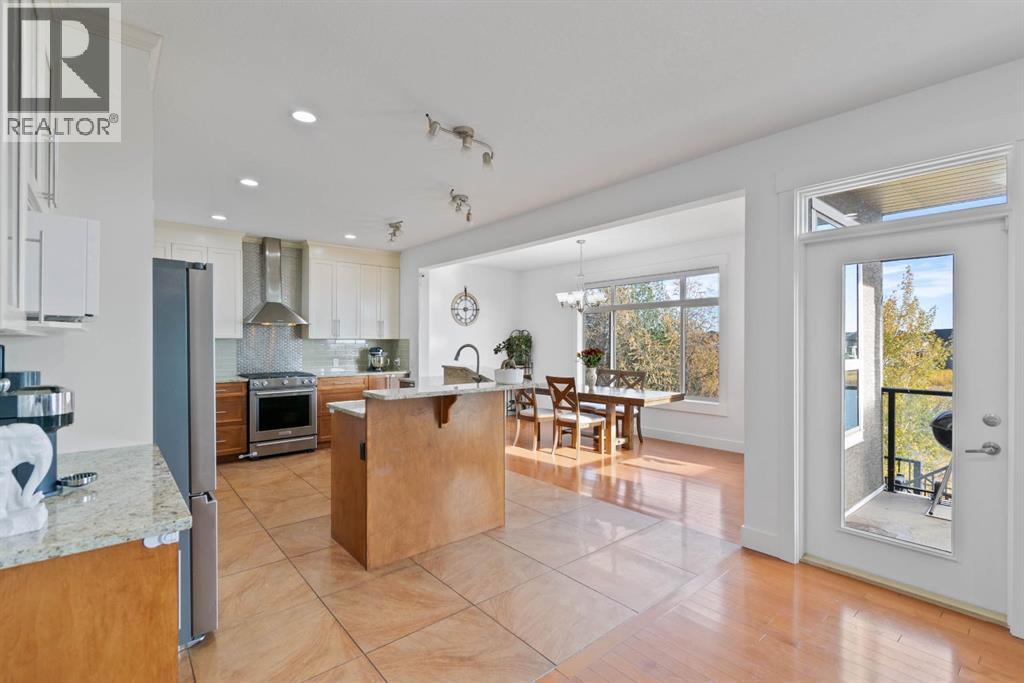
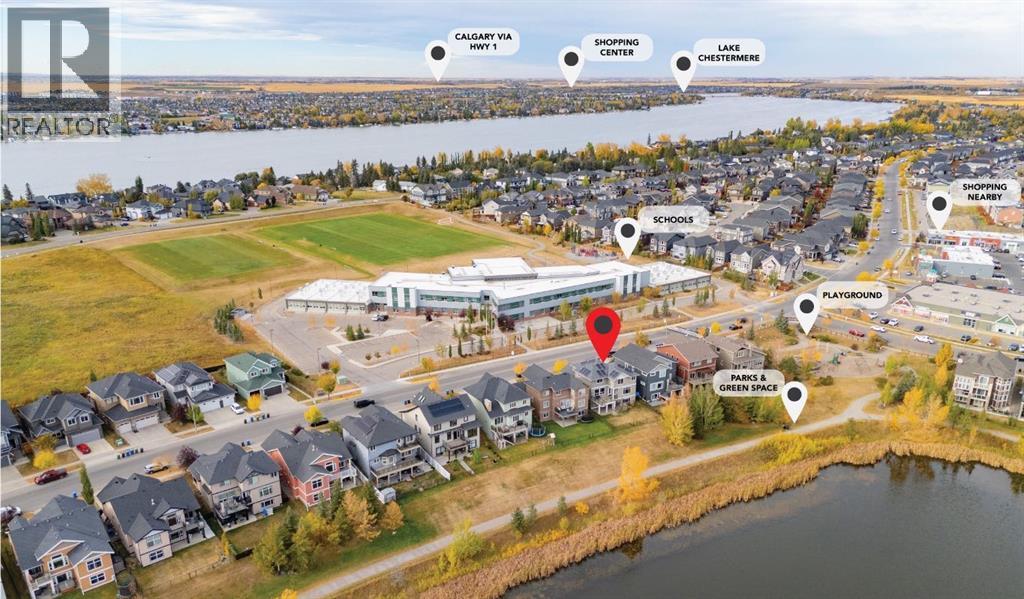
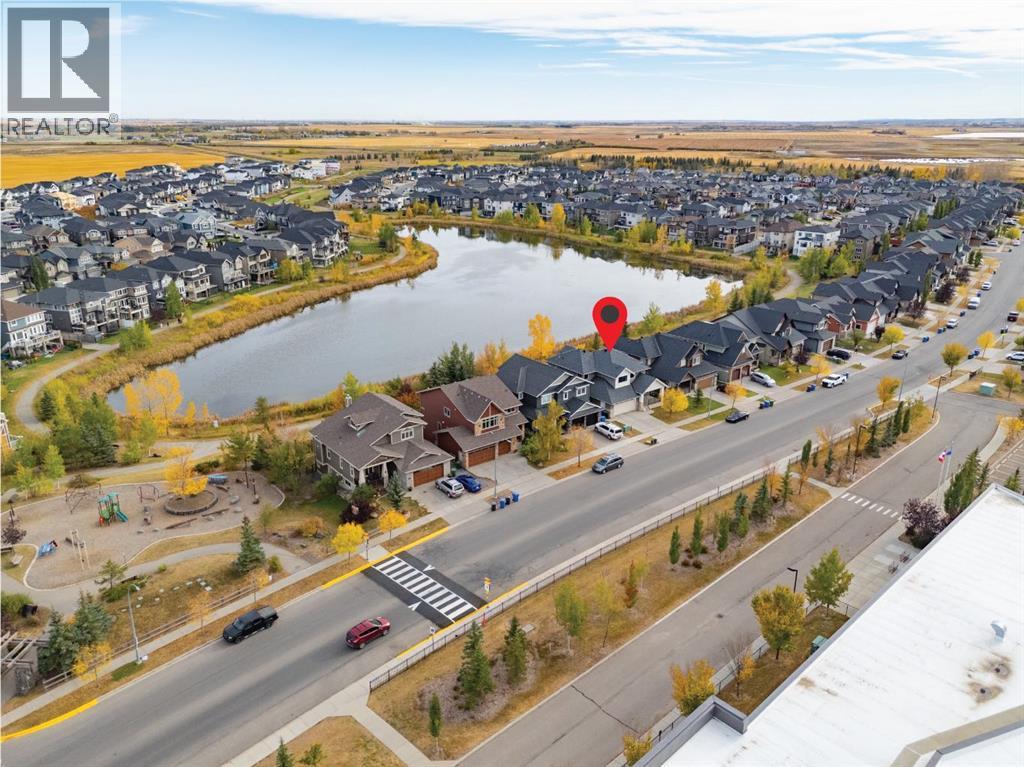
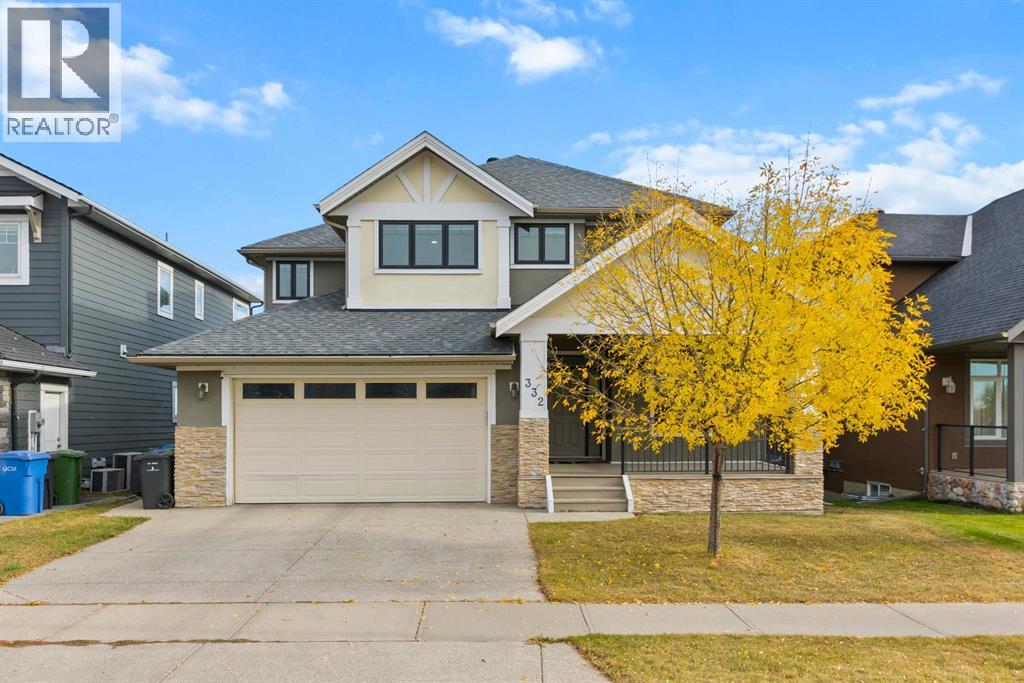
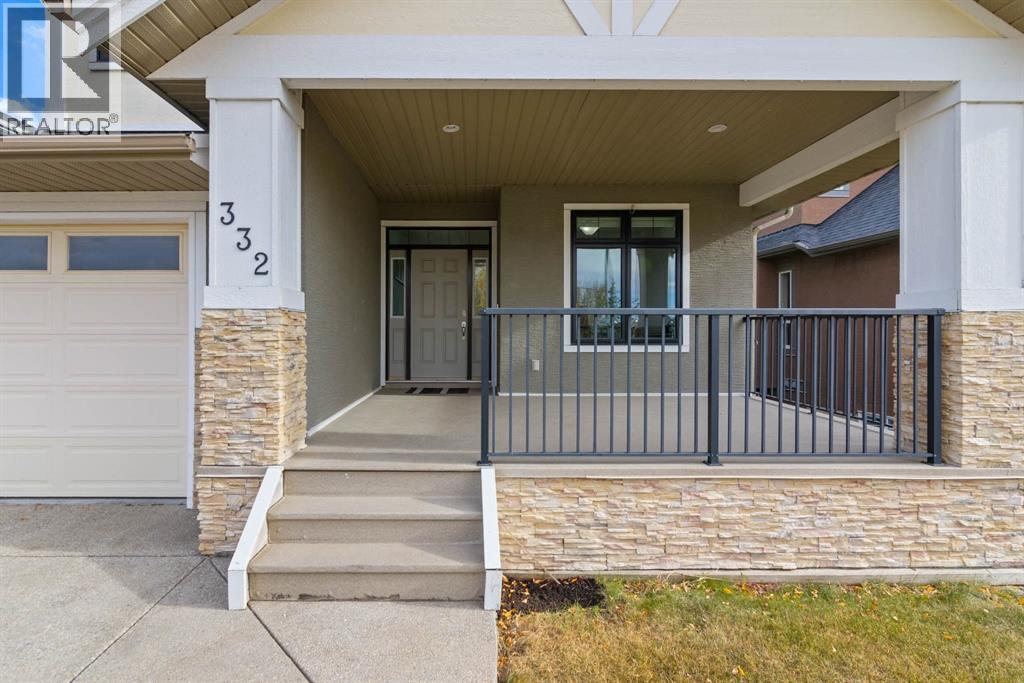
$979,500
332 kinniburgh Boulevard
Chestermere, Alberta, Alberta, T1X0P4
MLS® Number: A2263648
Property description
Luxury Walkout Home Backing Onto a Pond — Steps From School, Park & Shops!Prepare to be impressed by this beautifully designed 2725 SQFT walkout home, perfectly situated on a large lot backing onto a serene pond and lush green path and across from East Lake School. With a thoughtful layout, elegant finishes, and a family-friendly location, this home strikes the perfect balance between luxury and comfort.From the moment you walk in, you’ll notice the attention to detail everywhere — from the spacious tiled foyer to the 9-foot knockdown ceilings and rich hardwood floors that flow throughout the main level. French doors open to a bright main floor den, ideal for your home office or study.At the heart of the home is a chef’s kitchen designed to impress. Featuring custom two-tone cabinetry, granite countertops, a large central island with seating, and stainless steel appliances, including a gas range and professional hood fan, this kitchen is both beautiful and functional. The glass-front cabinets and walk-in pantry complete the space with flair.From the dining area, step out onto your massive vinyl deck with glass railings, where you can take in peaceful pond views — the perfect setting for morning coffee or sunsets. The stairs lead to a fully landscaped backyard, offering plenty of space for kids and pets to play.Upstairs, you’ll find four spacious bedrooms, including a luxurious primary suite with vaulted ceilings and picturesque pond views. The spa-inspired ensuite includes double granite vanities, a large soaker tub, a separate shower, and heated tile floors (also found in every bathroom!). A bonus room and stylish 5-piece main bath complete the upper level — perfect for family movie nights or a homework zone. No carpet anywhere — just elegant hardwood , tile and vinyl plank throughout, combining luxury style with easy upkeep.The fully finished walkout basement extends your living space with a bright family room, recreation area with a wet bar, 5th bedroo m, and full bath — with potential for a 6th bedroom if desired. Oversized windows bring in natural light and connect you to your private backyard retreat.This home is thoughtfully equipped with energy-efficient solar panels, reducing monthly utility costs while contributing to a more sustainable future. Additional highlights include a finished double garage and enclosed storage under the deck.
Building information
Type
*****
Appliances
*****
Basement Development
*****
Basement Features
*****
Basement Type
*****
Constructed Date
*****
Construction Style Attachment
*****
Cooling Type
*****
Exterior Finish
*****
Fireplace Present
*****
FireplaceTotal
*****
Flooring Type
*****
Foundation Type
*****
Half Bath Total
*****
Heating Type
*****
Size Interior
*****
Stories Total
*****
Total Finished Area
*****
Land information
Amenities
*****
Fence Type
*****
Landscape Features
*****
Size Frontage
*****
Size Irregular
*****
Size Total
*****
Surface Water
*****
Rooms
Upper Level
Other
*****
Primary Bedroom
*****
Family room
*****
Bedroom
*****
Bedroom
*****
Bedroom
*****
5pc Bathroom
*****
5pc Bathroom
*****
Main level
Office
*****
Living room
*****
Laundry room
*****
Kitchen
*****
Foyer
*****
Dining room
*****
2pc Bathroom
*****
Basement
Storage
*****
Recreational, Games room
*****
Recreational, Games room
*****
Bedroom
*****
4pc Bathroom
*****
Courtesy of Manor Real Estate Ltd.
Book a Showing for this property
Please note that filling out this form you'll be registered and your phone number without the +1 part will be used as a password.
