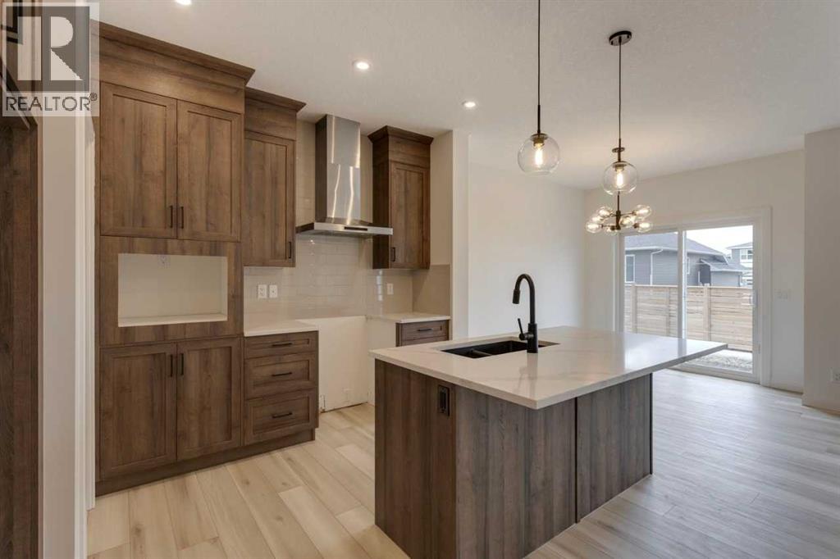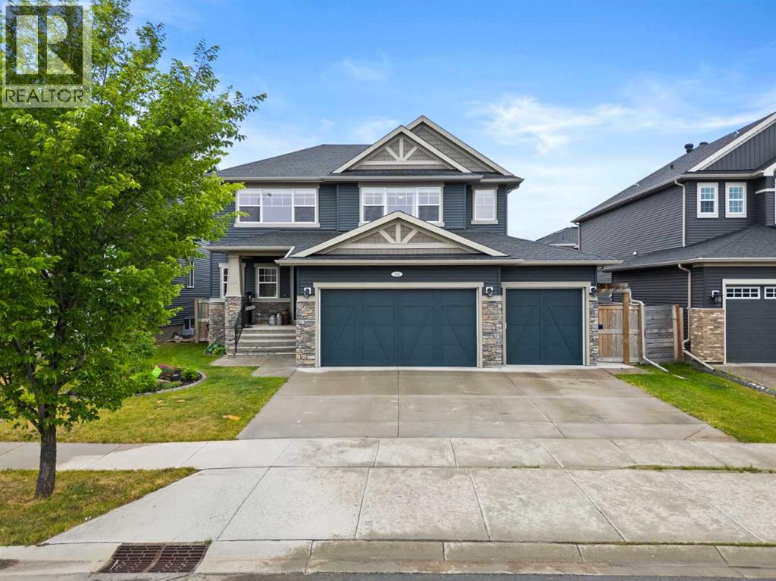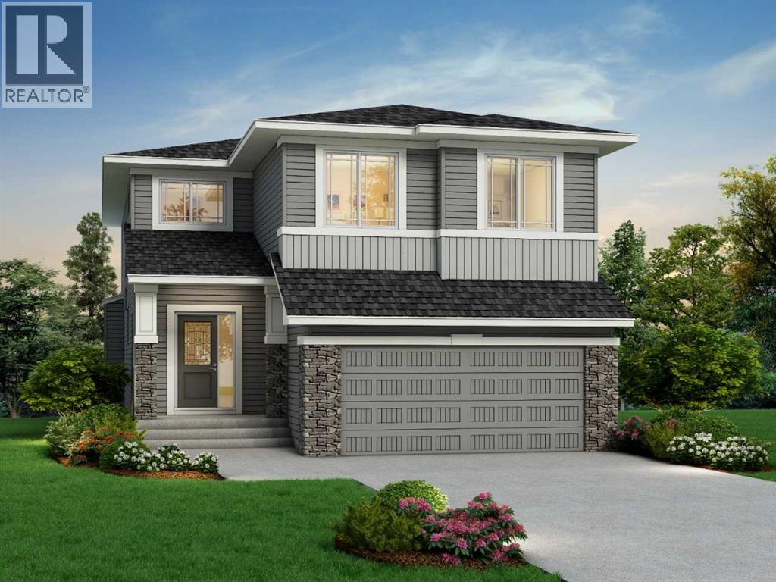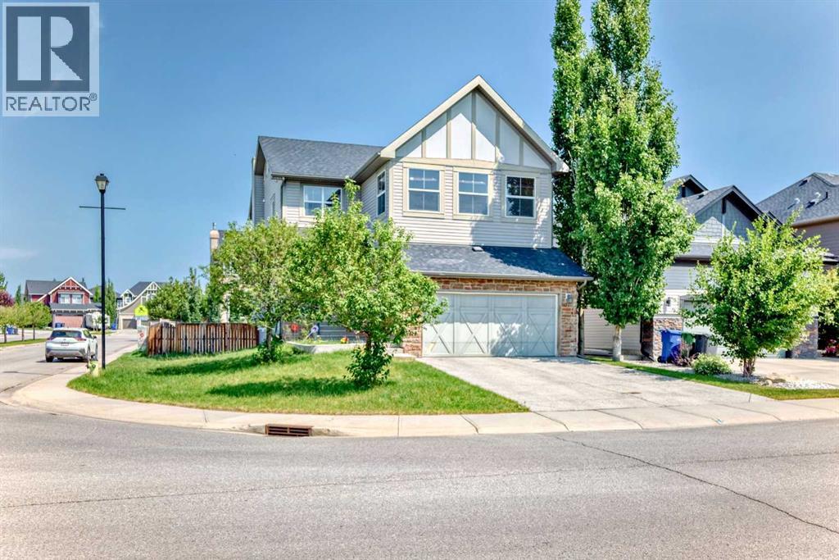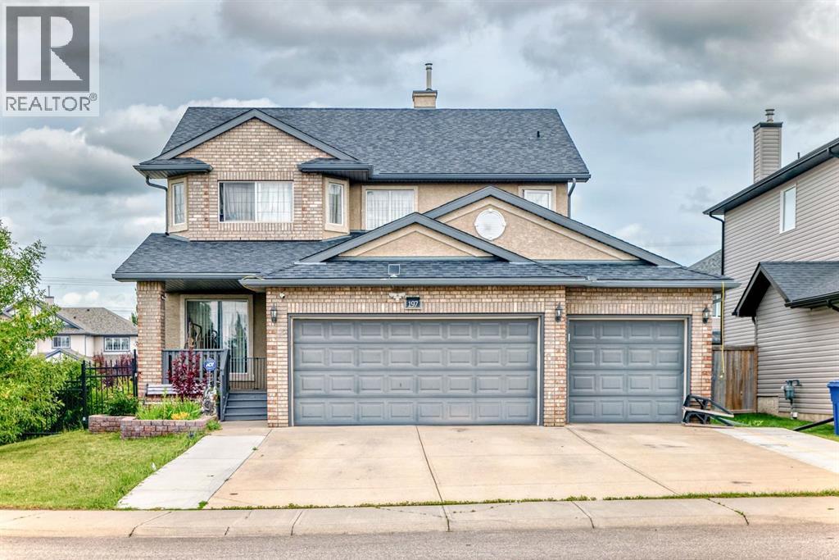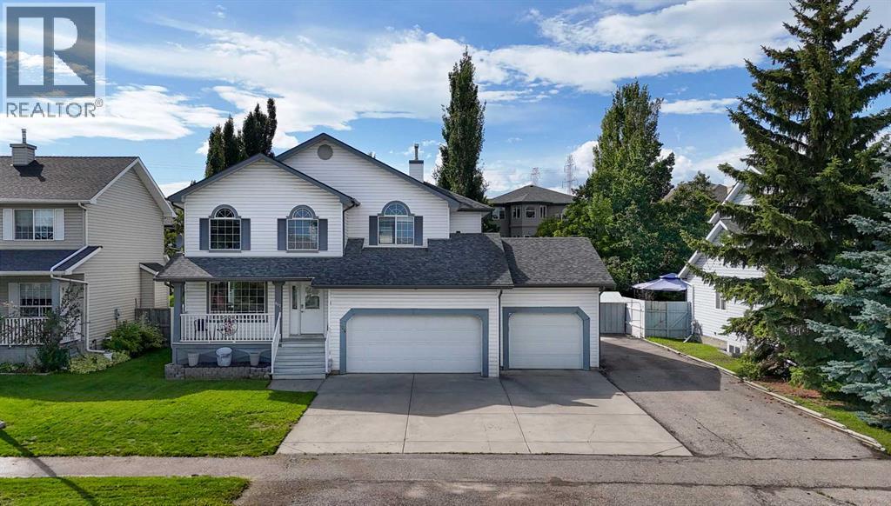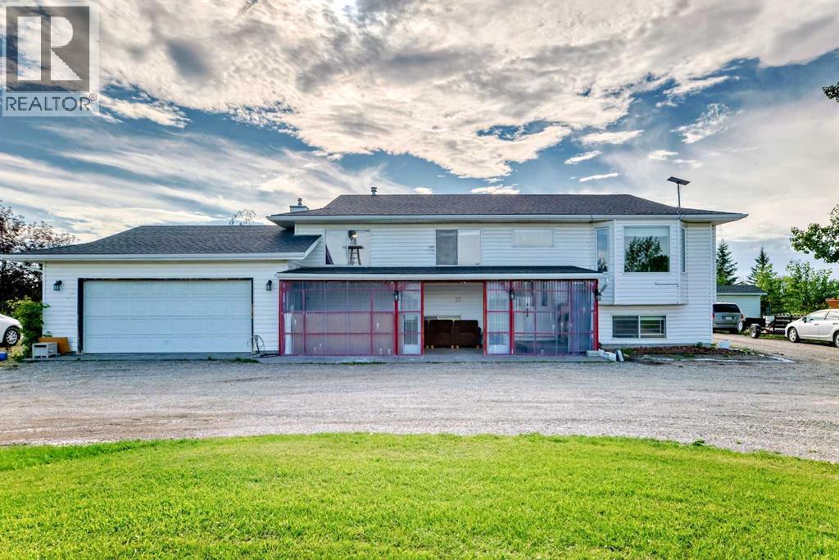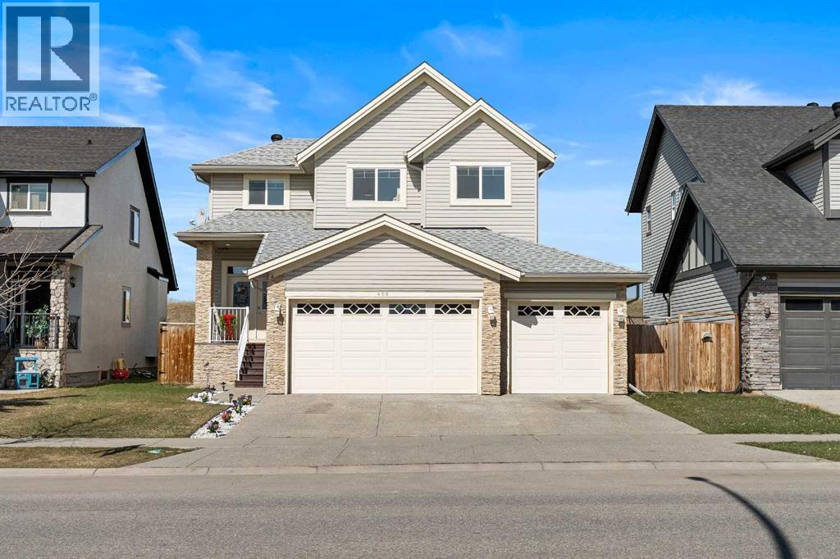Free account required
Unlock the full potential of your property search with a free account! Here's what you'll gain immediate access to:
- Exclusive Access to Every Listing
- Personalized Search Experience
- Favorite Properties at Your Fingertips
- Stay Ahead with Email Alerts
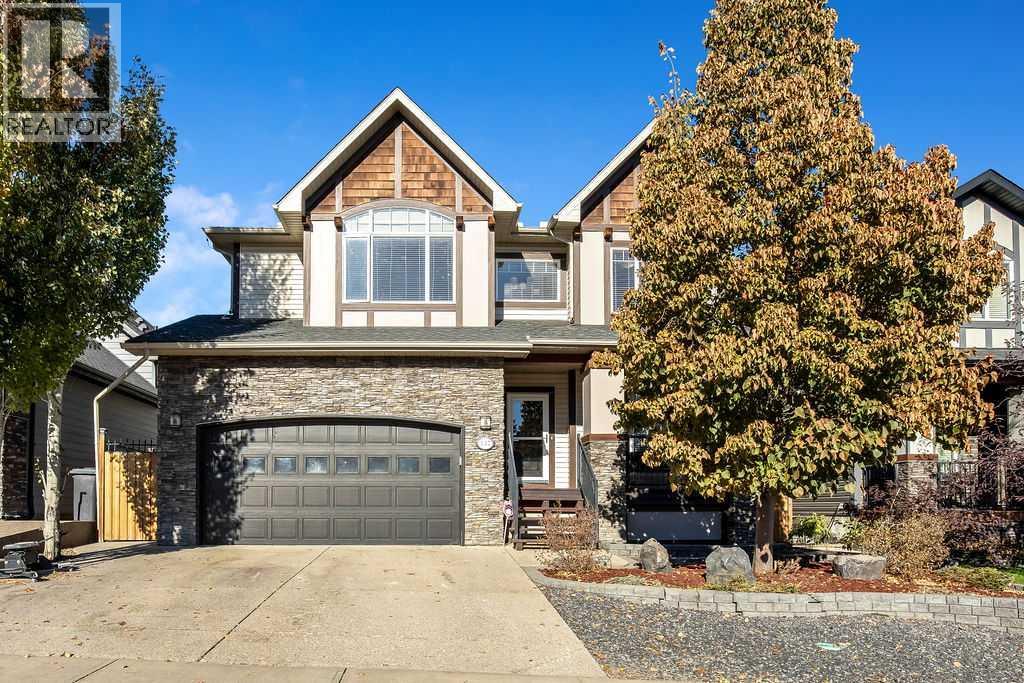
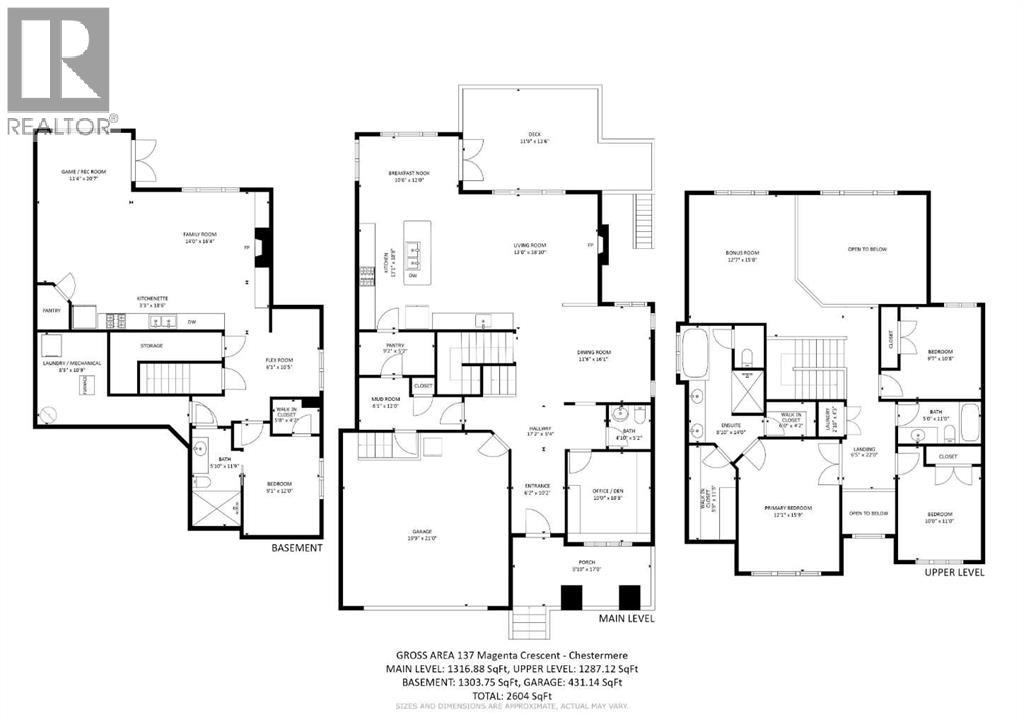
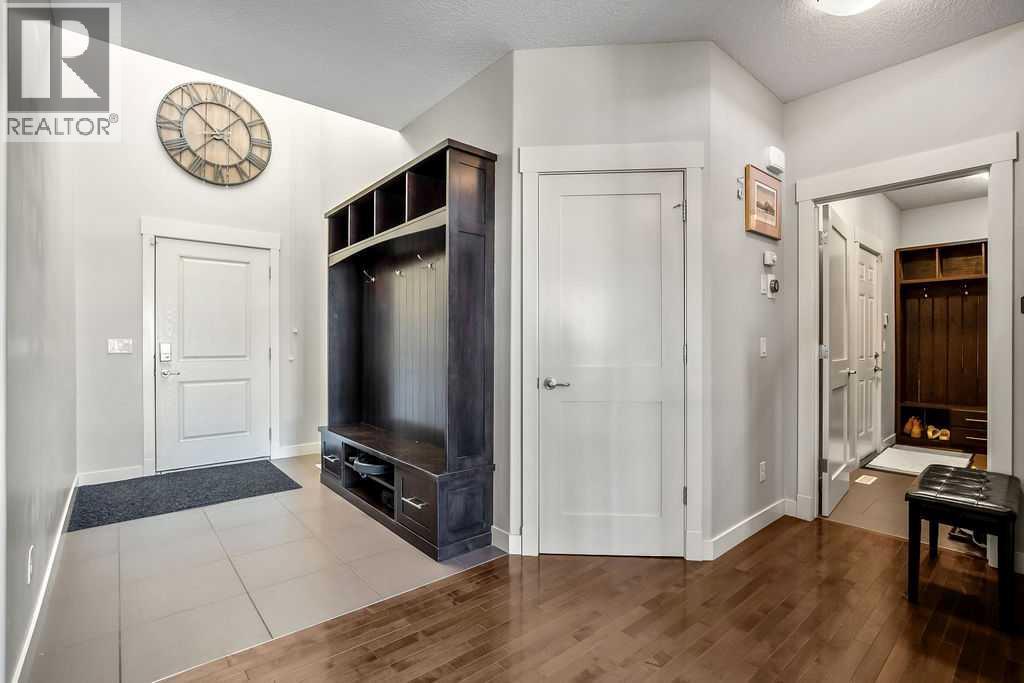
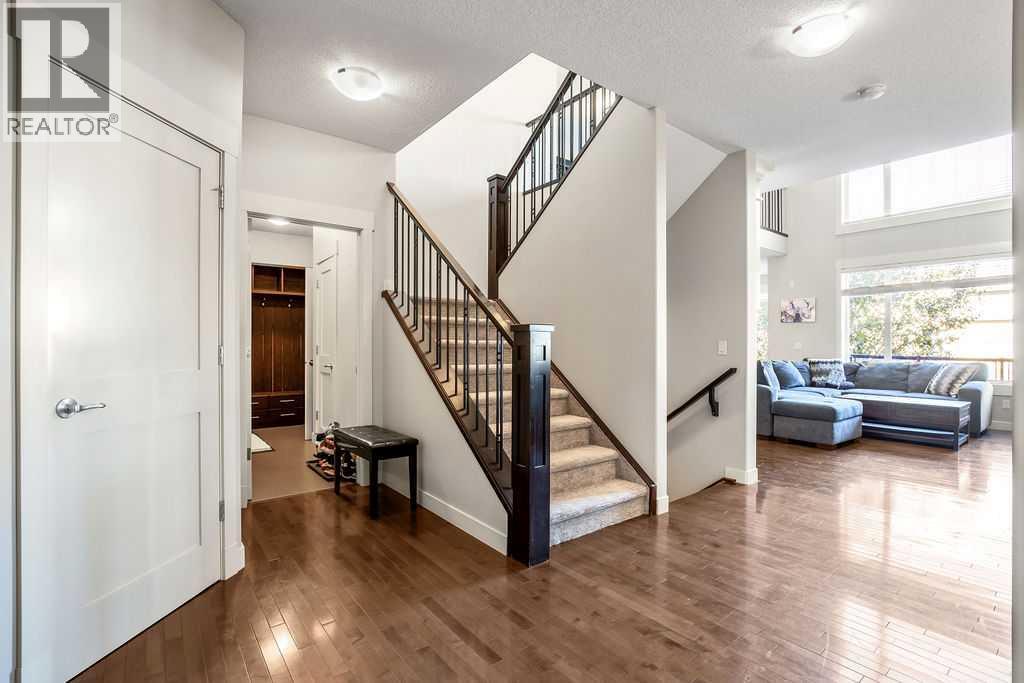
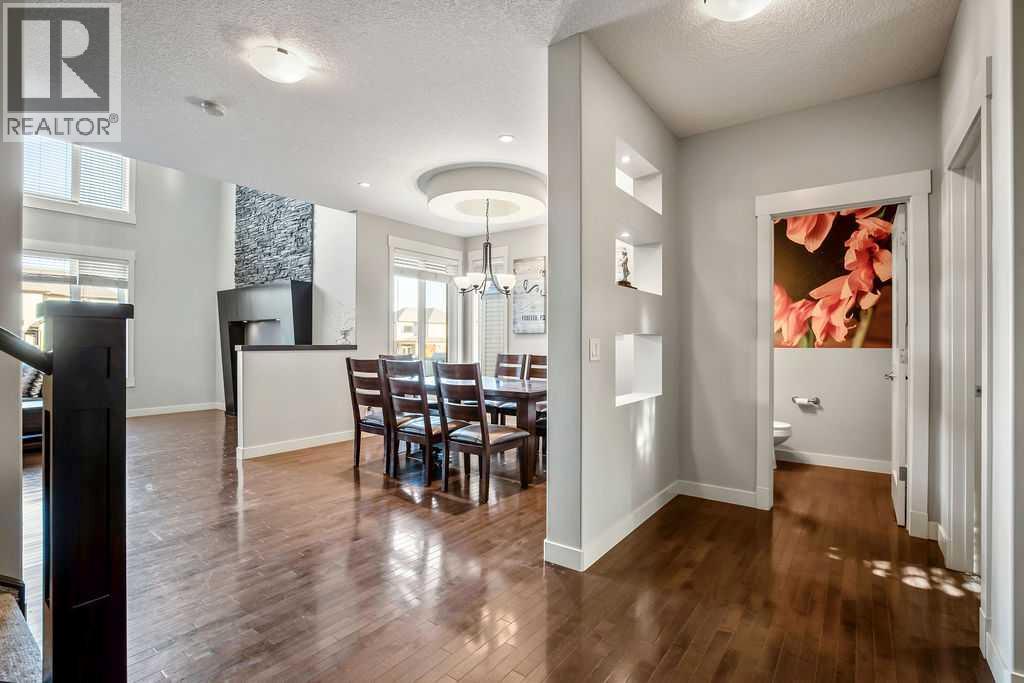
$899,900
137 Magenta Crescent
Chestermere, Alberta, Alberta, T1X0K9
MLS® Number: A2263145
Property description
**OPEN HOUSE SATURDAY NOV 1 from 12-2PM** Tucked in one of the most sought-after locations in Chestermere, this stunning two-storey walkout backs directly onto the tranquil Rainbow Falls green space and creek-side pathway. Step outside your back gate to enjoy peaceful walks along the water, surrounded by mature trees and lush landscaping — a true outdoor retreat right at home. Inside, this fully finished residence impresses with thoughtful updates and high-end finishes throughout. The reimagined Chef’s Kitchen now features brand-new stainless steel appliances, elegant granite countertops, custom maple cabinetry with soft-close drawers and under-cabinet lighting, plus a convenient walk-through pantry connecting to the mudroom. Whether preparing an intimate meal or hosting guests, this kitchen delivers both beauty and functionality. Soaring west-facing windows flood the main floor with natural light, framing picturesque views of the creek and park beyond. The inviting great room centers around a full-height stone fireplace — perfect for cozy evenings with family or friends. Upstairs; flowing new carpet, the spacious primary suite provides a true retreat, complete with a spa-inspired 5-piece ensuite featuring heated marble floors, a jetted marble-wrapped tub, dual vanities, and his-and-hers walk-in closets. The walkout lower level is beautifully designed with versatility in mind — featuring an impressive wet bar, built-in Murphy bed, custom wine room, in-ceiling audio, and a sleek 4-piece bath with heated floors and steam shower. Ideal as a guest suite or entertainment space, it’s fully equipped with separate laundry and security systems. Outdoors, the private fenced yard offers multiple gathering spaces — a large deck for summer dining, a cozy fire pit area, and a concrete patio overlooking the natural green space and gently flowing creek. This home truly combines luxury living with the serenity of nature — an exceptional balance of indoor comfort and outdoor beauty.
Building information
Type
*****
Appliances
*****
Basement Features
*****
Basement Type
*****
Constructed Date
*****
Construction Style Attachment
*****
Cooling Type
*****
Exterior Finish
*****
Fireplace Present
*****
FireplaceTotal
*****
Flooring Type
*****
Foundation Type
*****
Half Bath Total
*****
Heating Fuel
*****
Heating Type
*****
Size Interior
*****
Stories Total
*****
Total Finished Area
*****
Land information
Amenities
*****
Fence Type
*****
Size Depth
*****
Size Frontage
*****
Size Irregular
*****
Size Total
*****
Surface Water
*****
Rooms
Main level
Office
*****
Other
*****
Breakfast
*****
Kitchen
*****
Dining room
*****
Living room
*****
Lower level
3pc Bathroom
*****
2pc Bathroom
*****
Other
*****
Other
*****
Recreational, Games room
*****
Family room
*****
Bedroom
*****
Second level
4pc Bathroom
*****
5pc Bathroom
*****
Laundry room
*****
Bonus Room
*****
Bedroom
*****
Bedroom
*****
Primary Bedroom
*****
Courtesy of RE/MAX First
Book a Showing for this property
Please note that filling out this form you'll be registered and your phone number without the +1 part will be used as a password.
